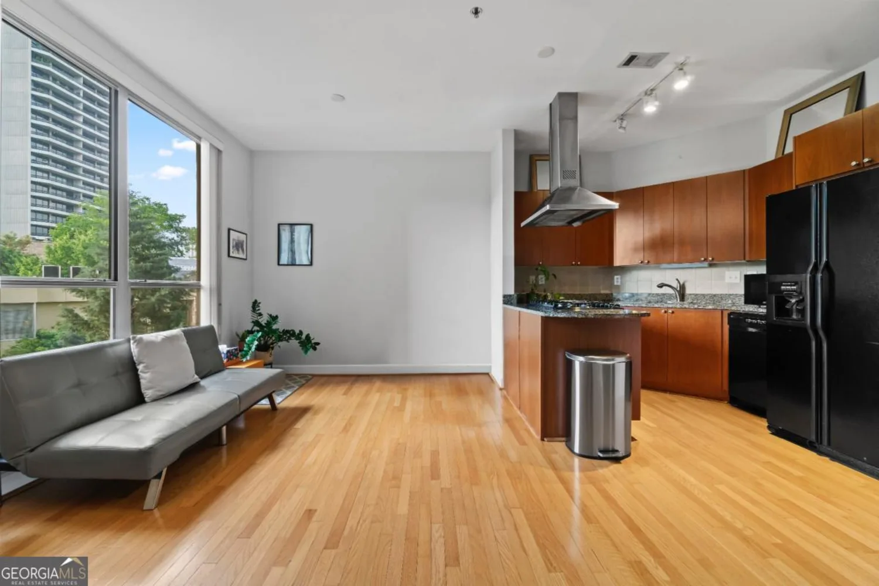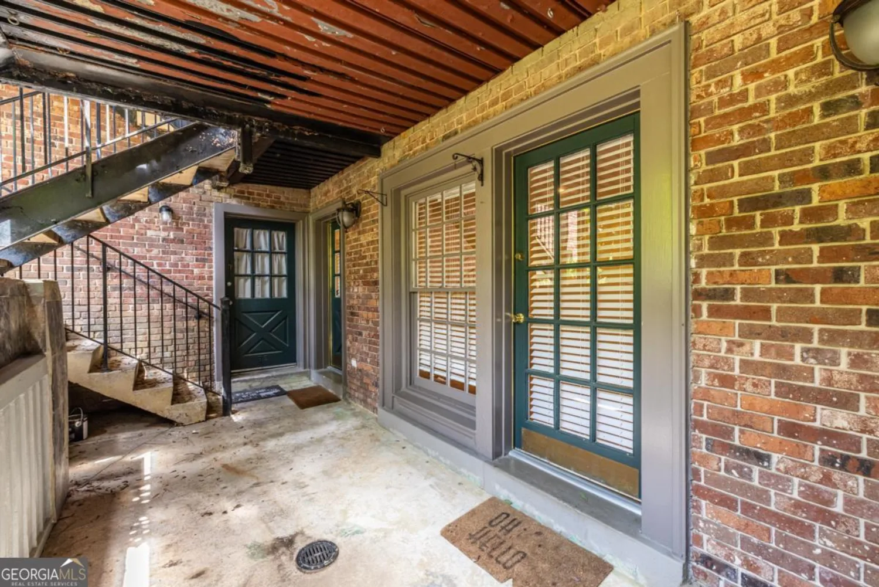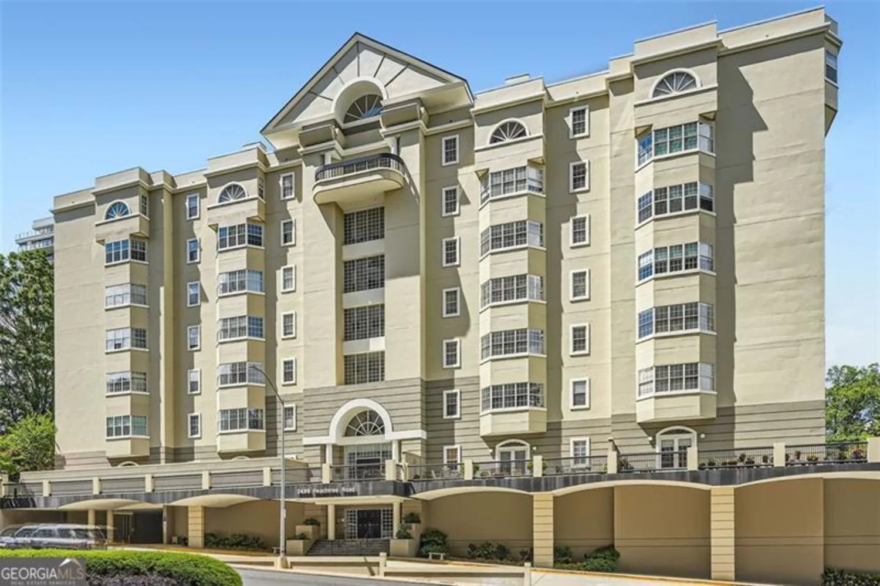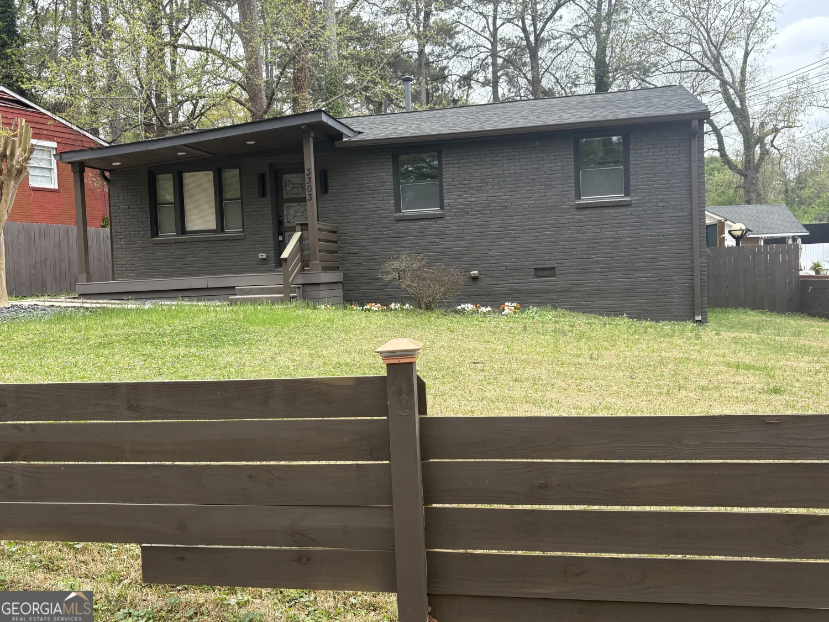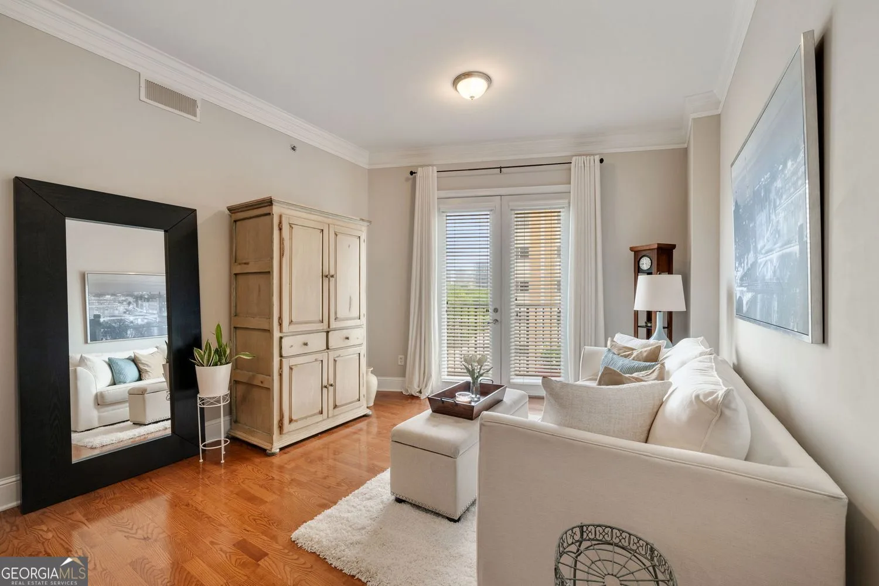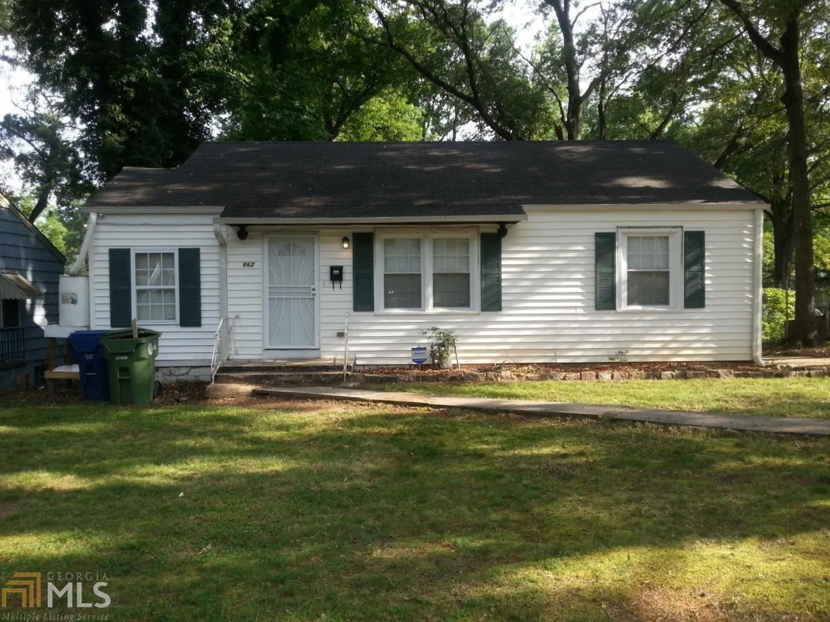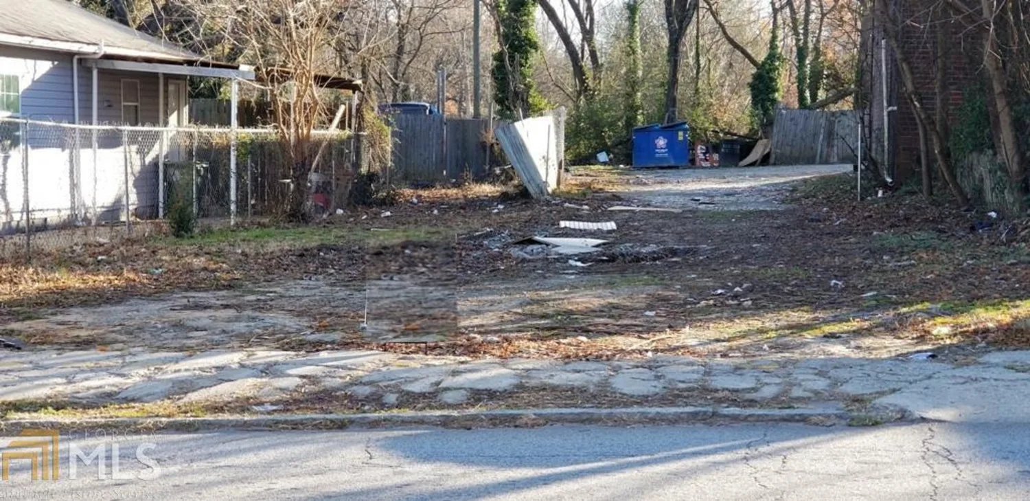779 casplan street swAtlanta, GA 30310
779 casplan street swAtlanta, GA 30310
Description
Welcome to this charming 3-bedroom, 1.5 bath all brick home with a large backyard! This home is located on a quiet, well maintained street close to downtown, the beltline, and the airport. With an updated living space, this move in ready home features an all brick exterior, refinished hardwood floors, and a brand new roof. With plenty of natural light, there is a spacious living area, updated kitchen with all appliances included as well as the washer and dryer, and comfortable sized bedrooms. Enjoy the large private backyard, perfect for entertaining, gardening, or relaxing in peace. Take advantage of the convenience of an attached carport. This home offers a combination of comfort and convenience. Perfect for a first time home buyer, or an investor looking to add to their rental and AIRBNB portfolio. Don't miss the opportunity to make this gem your own!
Property Details for 779 Casplan Street SW
- Subdivision ComplexSylvan Hills
- Architectural StyleBrick 4 Side
- Parking FeaturesCarport
- Property AttachedNo
LISTING UPDATED:
- StatusActive
- MLS #10496693
- Days on Site36
- Taxes$3,149.16 / year
- MLS TypeResidential
- Year Built1955
- Lot Size0.33 Acres
- CountryFulton
LISTING UPDATED:
- StatusActive
- MLS #10496693
- Days on Site36
- Taxes$3,149.16 / year
- MLS TypeResidential
- Year Built1955
- Lot Size0.33 Acres
- CountryFulton
Building Information for 779 Casplan Street SW
- StoriesOne
- Year Built1955
- Lot Size0.3310 Acres
Payment Calculator
Term
Interest
Home Price
Down Payment
The Payment Calculator is for illustrative purposes only. Read More
Property Information for 779 Casplan Street SW
Summary
Location and General Information
- Community Features: None
- Directions: Use GPS.
- Coordinates: 33.707572,-84.413195
School Information
- Elementary School: Perkerson
- Middle School: Sylvan Hills
- High School: Carver
Taxes and HOA Information
- Parcel Number: 14 010400040721
- Tax Year: 2024
- Association Fee Includes: None
Virtual Tour
Parking
- Open Parking: No
Interior and Exterior Features
Interior Features
- Cooling: Central Air
- Heating: Central
- Appliances: Cooktop, Electric Water Heater, Microwave, Oven/Range (Combo), Refrigerator, Washer
- Basement: Crawl Space
- Flooring: Hardwood, Tile
- Levels/Stories: One
- Main Bedrooms: 3
- Total Half Baths: 1
- Bathrooms Total Integer: 2
- Main Full Baths: 1
- Bathrooms Total Decimal: 1
Exterior Features
- Construction Materials: Brick
- Roof Type: Composition
- Laundry Features: Laundry Closet
- Pool Private: No
Property
Utilities
- Sewer: Public Sewer
- Utilities: Electricity Available, Natural Gas Available, Sewer Connected, Water Available
- Water Source: Public
Property and Assessments
- Home Warranty: Yes
- Property Condition: Resale
Green Features
Lot Information
- Above Grade Finished Area: 1125
- Lot Features: Level
Multi Family
- Number of Units To Be Built: Square Feet
Rental
Rent Information
- Land Lease: Yes
Public Records for 779 Casplan Street SW
Tax Record
- 2024$3,149.16 ($262.43 / month)
Home Facts
- Beds3
- Baths1
- Total Finished SqFt1,125 SqFt
- Above Grade Finished1,125 SqFt
- StoriesOne
- Lot Size0.3310 Acres
- StyleSingle Family Residence
- Year Built1955
- APN14 010400040721
- CountyFulton



