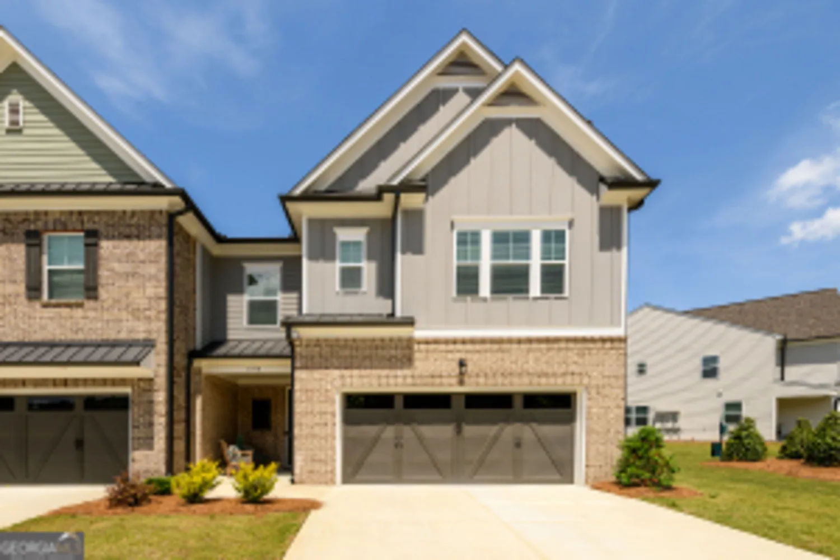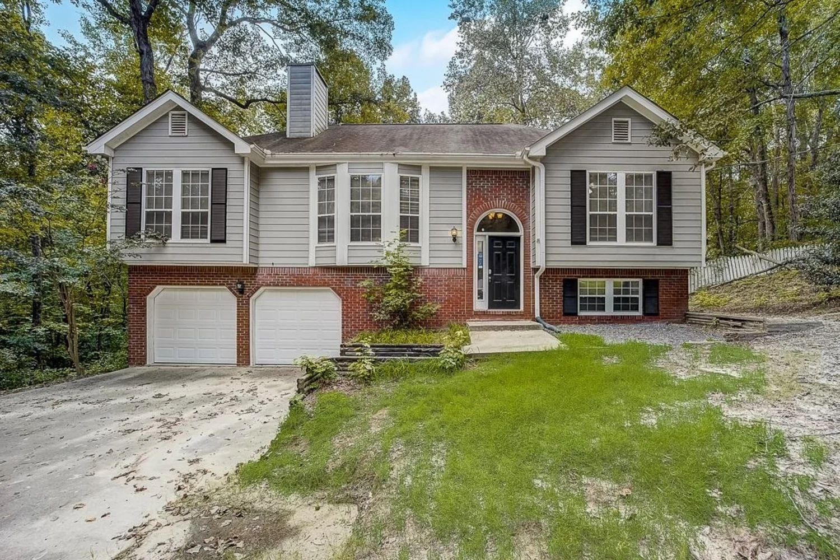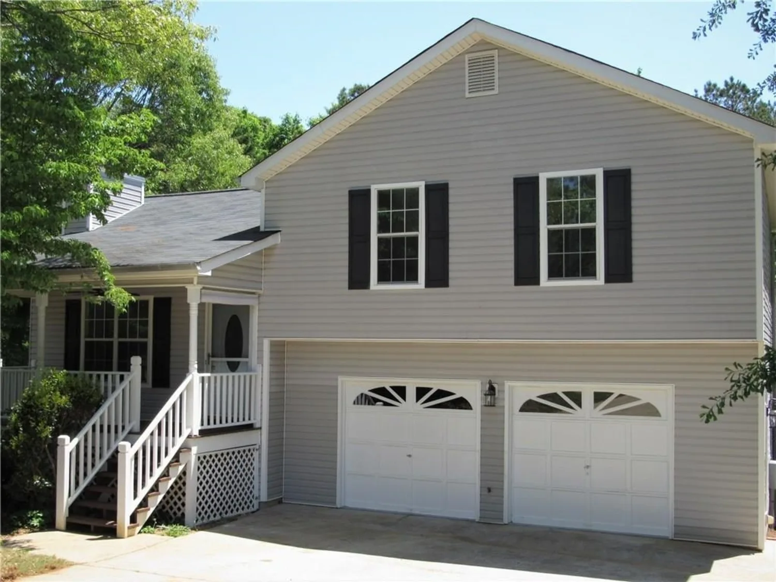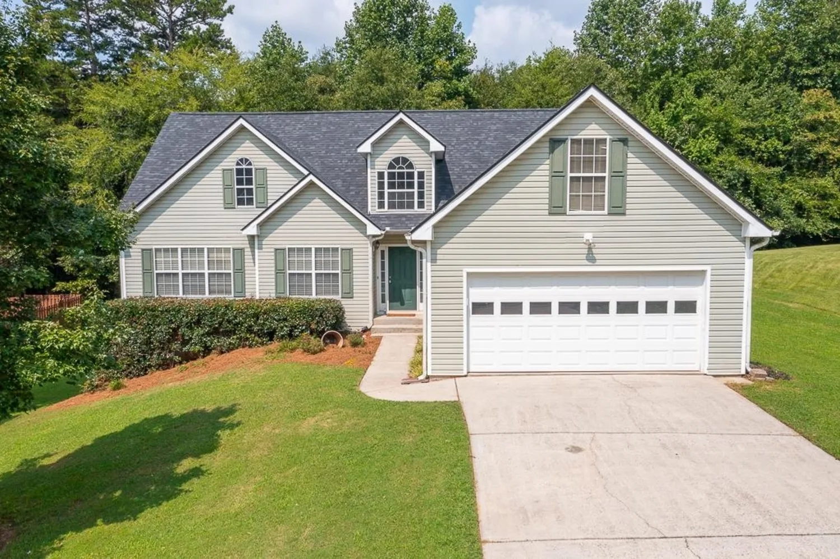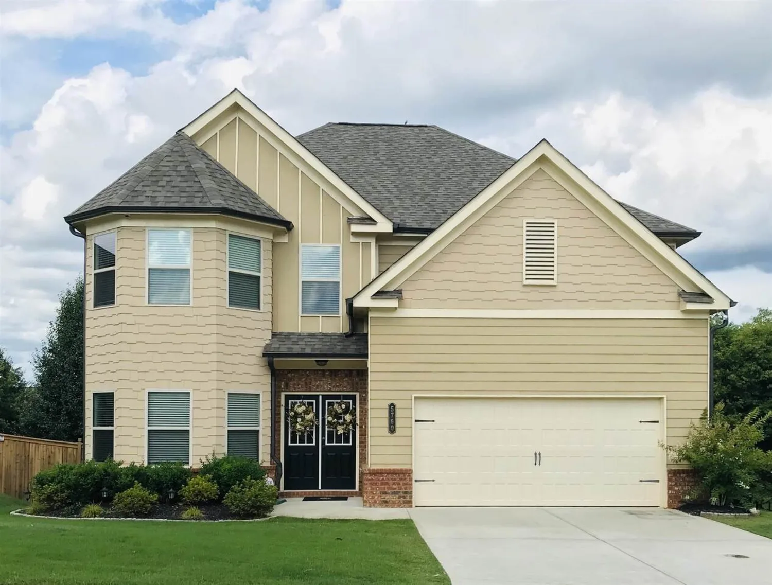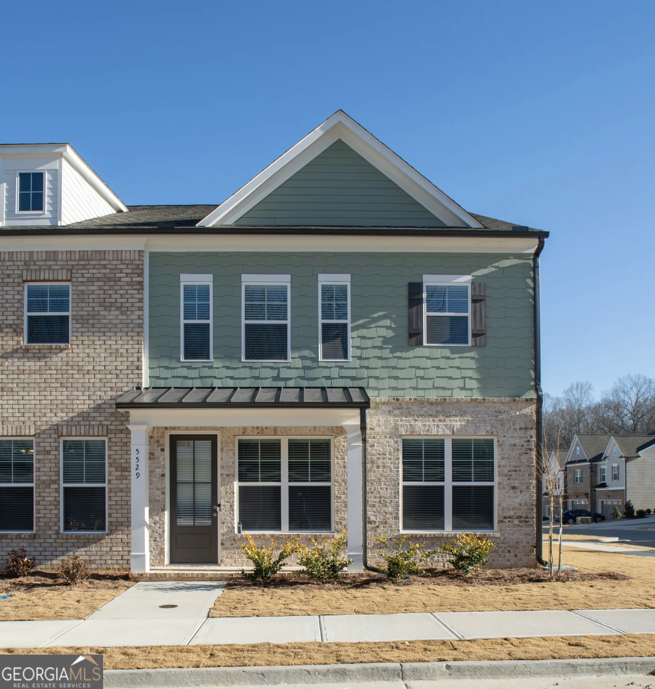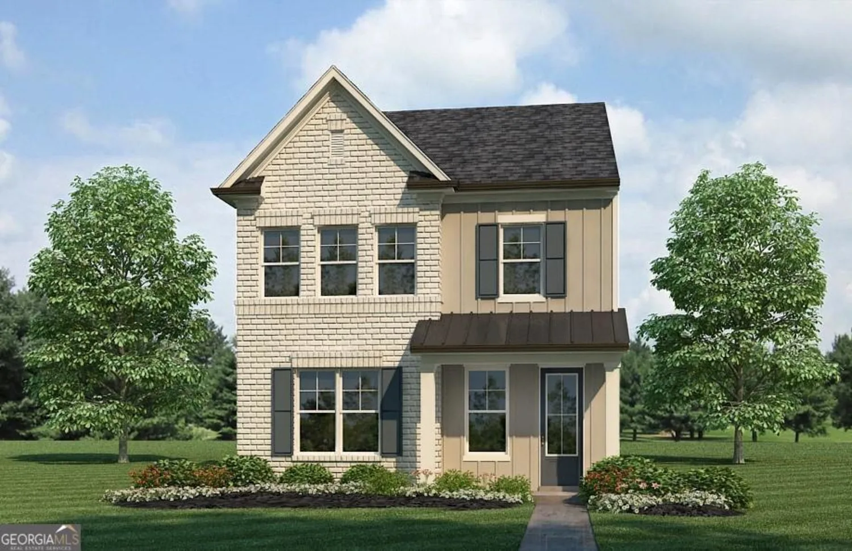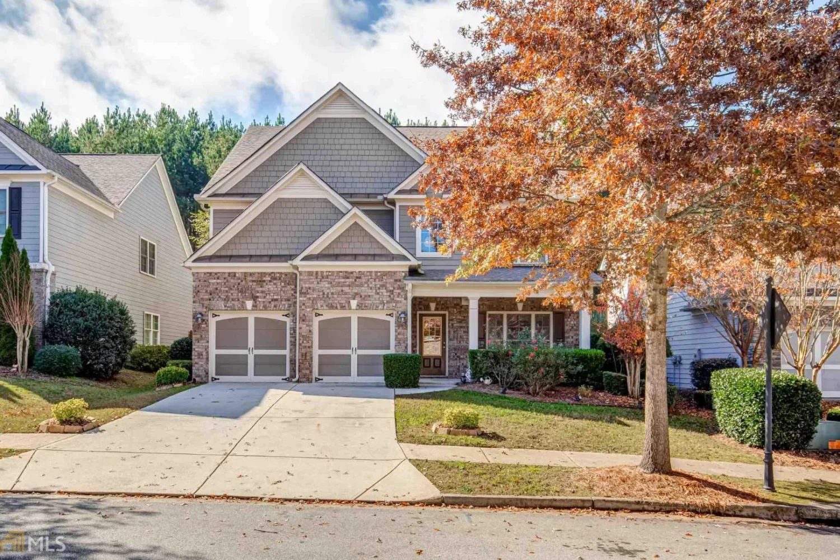6617 splashwater driveFlowery Branch, GA 30542
6617 splashwater driveFlowery Branch, GA 30542
Description
Welcome to this beautifully maintained and tucked away Townhome End Unit offering 4 Bedrooms, 2.5 Bathrooms and a Single Car Garage in a highly desirable location. The main level features a generous sized Family Room, separate Dining Room, Laundry Room, Half Bath, a spacious Kitchen showcasing granite countertops, upgraded appliances, ample cabinetry and a pantry. Step through the sliding glass door to enjoy a screened-in patio in addition to an outdoor patio retreat. Upstairs consists of four Bedrooms - each equipped with ceiling fans - and two full Bathrooms. Recent homeowner updates include: Light fixtures (May 2020), Carpet replacement (July 2023), Flooring on main level (July 2023), Fresh Paint on the downstairs level & stairway (July 2023), Kitchen Appliances including Range & Microwave (August 2023). HOA Completed the following: Roof replacement (September 2018) and painted the townhome exterior (2023). Located in a low-traffic location of the Tide Water Cove Community - with convenient access to downtown Flowery Branch, Safe Harbor Hideaway Bay Marina, Fish Tales (a seafood restaurant with live music on the weekend, indoor and outdoor seating with views of Lake Lanier). Easy access to I-985 for commuting to Gainesville, Buford or Atlanta. Just minutes from boating, fishing, kayaking and parks. It is also near the Atlanta Falcons' Training Facility. This home provides both comfort and connection.
Property Details for 6617 SPLASHWATER Drive
- Subdivision ComplexTide Water Cove
- Architectural StyleTraditional
- Num Of Parking Spaces2
- Parking FeaturesAttached, Garage Door Opener, Garage, Kitchen Level
- Property AttachedYes
LISTING UPDATED:
- StatusActive Under Contract
- MLS #10496766
- Days on Site21
- Taxes$3,552 / year
- HOA Fees$2,100 / month
- MLS TypeResidential
- Year Built2005
- Lot Size0.11 Acres
- CountryHall
LISTING UPDATED:
- StatusActive Under Contract
- MLS #10496766
- Days on Site21
- Taxes$3,552 / year
- HOA Fees$2,100 / month
- MLS TypeResidential
- Year Built2005
- Lot Size0.11 Acres
- CountryHall
Building Information for 6617 SPLASHWATER Drive
- StoriesTwo
- Year Built2005
- Lot Size0.1110 Acres
Payment Calculator
Term
Interest
Home Price
Down Payment
The Payment Calculator is for illustrative purposes only. Read More
Property Information for 6617 SPLASHWATER Drive
Summary
Location and General Information
- Community Features: None
- Directions: GPS FRIENDLY - From Atlanta: I-985 North to Exit 12 (Phil Niekro Blvd/Spout Springs Rd). Turn Left & keep straight on Phil Niekro Blvd. Cross over Atlanta Hwy & continue straight onto Lights Ferry Rd. Turn LEFT onto Gainesville Street (ONE-Way street). Turn RIGHT onto Shoreview Circle. Turn RIGHT onto Silvertide Way. Turn LEFT onto Portside Way. Turn RIGHT onto Topside Ave. Turn RIGHT onto Above Tide Pl. Turn LEFT onto Mallard Cove Lane. Turn LEFT onto Splashwater Dr. Home on LEFT.
- Coordinates: 34.183636,-83.932153
School Information
- Elementary School: Flowery Branch
- Middle School: West Hall
- High School: West Hall
Taxes and HOA Information
- Parcel Number: 08118B000156
- Tax Year: 2024
- Association Fee Includes: Other
Virtual Tour
Parking
- Open Parking: No
Interior and Exterior Features
Interior Features
- Cooling: Ceiling Fan(s), Central Air
- Heating: Central, Natural Gas
- Appliances: Dishwasher, Disposal, Microwave, Oven/Range (Combo), Gas Water Heater
- Basement: None
- Fireplace Features: Factory Built, Family Room, Gas Log, Gas Starter
- Flooring: Carpet, Tile, Other
- Interior Features: Double Vanity, Walk-In Closet(s)
- Levels/Stories: Two
- Window Features: Double Pane Windows
- Kitchen Features: Pantry, Solid Surface Counters
- Foundation: Slab
- Total Half Baths: 1
- Bathrooms Total Integer: 3
- Bathrooms Total Decimal: 2
Exterior Features
- Construction Materials: Other
- Fencing: Fenced
- Patio And Porch Features: Patio, Porch, Screened
- Roof Type: Other
- Laundry Features: Other
- Pool Private: No
Property
Utilities
- Sewer: Private Sewer
- Utilities: Cable Available, Electricity Available, Natural Gas Available, Underground Utilities, Sewer Connected, Water Available
- Water Source: Public
Property and Assessments
- Home Warranty: Yes
- Property Condition: Resale
Green Features
Lot Information
- Above Grade Finished Area: 2124
- Common Walls: End Unit, 1 Common Wall
- Lot Features: Level
Multi Family
- Number of Units To Be Built: Square Feet
Rental
Rent Information
- Land Lease: Yes
Public Records for 6617 SPLASHWATER Drive
Tax Record
- 2024$3,552.00 ($296.00 / month)
Home Facts
- Beds4
- Baths2
- Total Finished SqFt2,124 SqFt
- Above Grade Finished2,124 SqFt
- StoriesTwo
- Lot Size0.1110 Acres
- StyleTownhouse
- Year Built2005
- APN08118B000156
- CountyHall
- Fireplaces1


