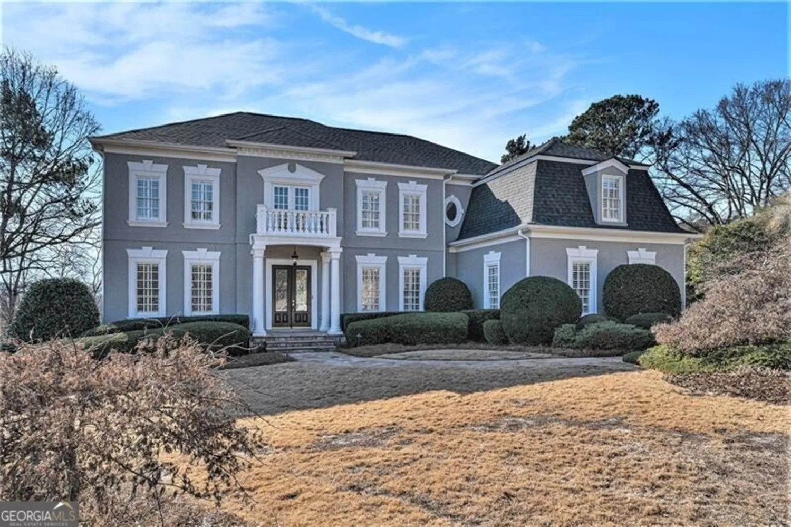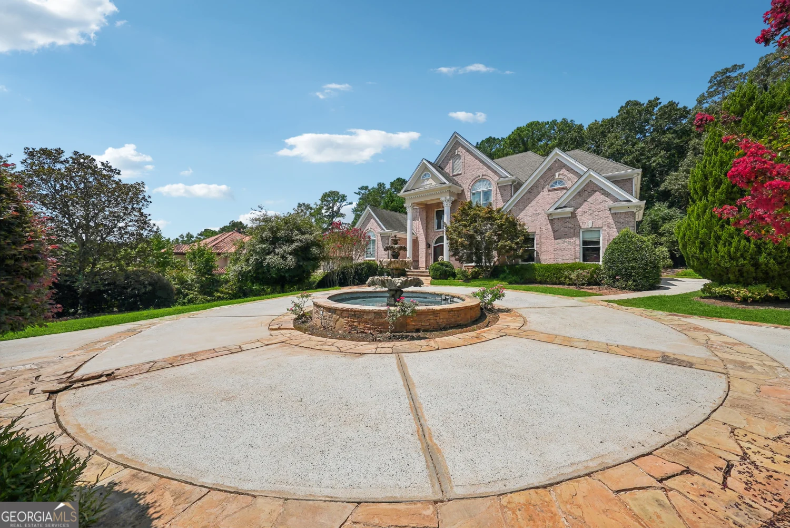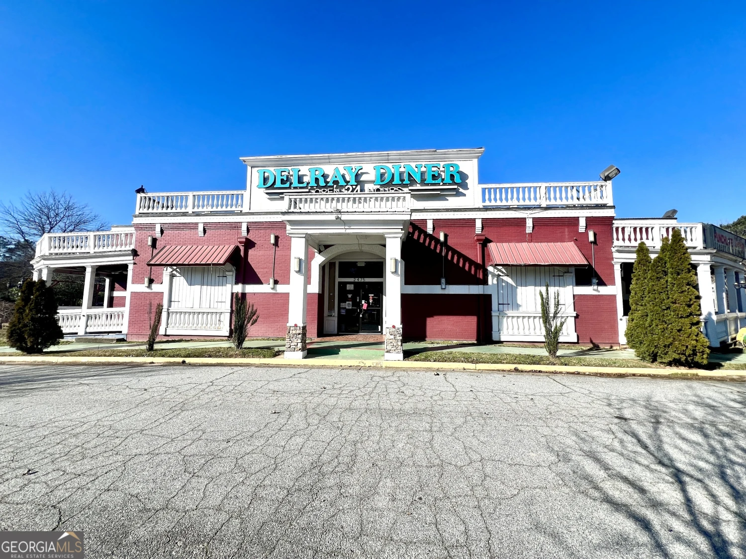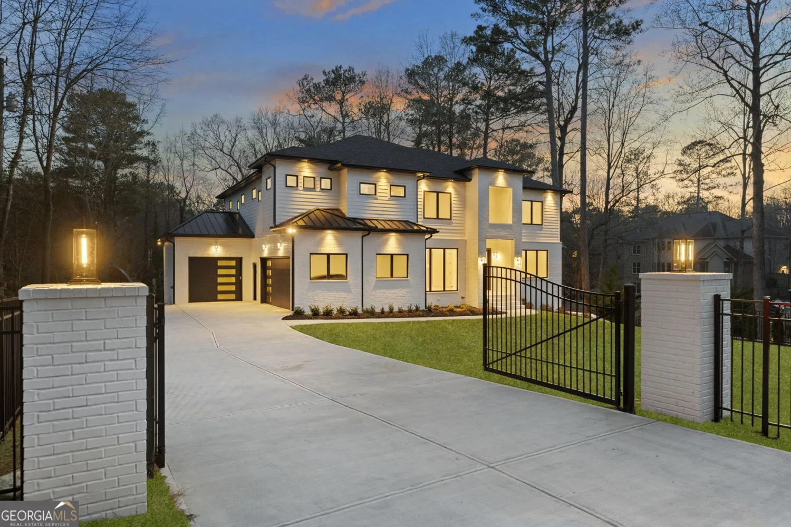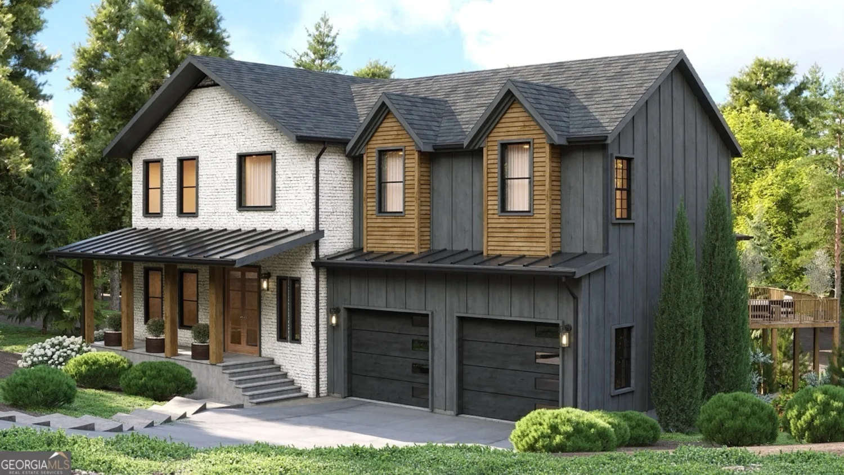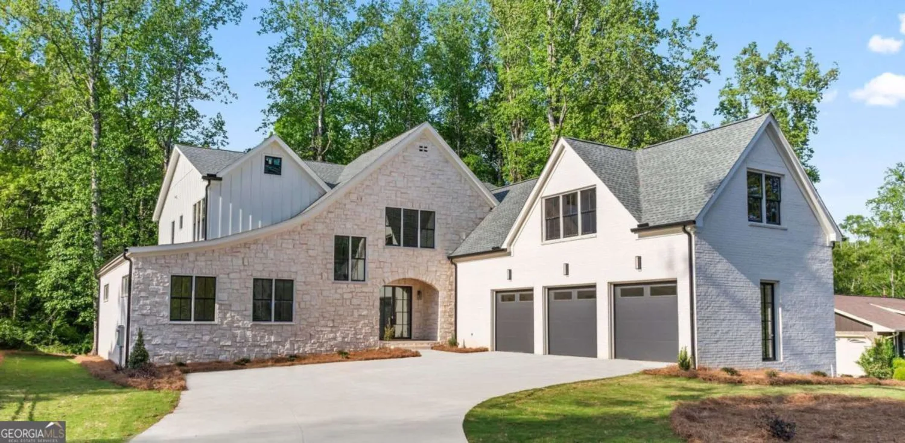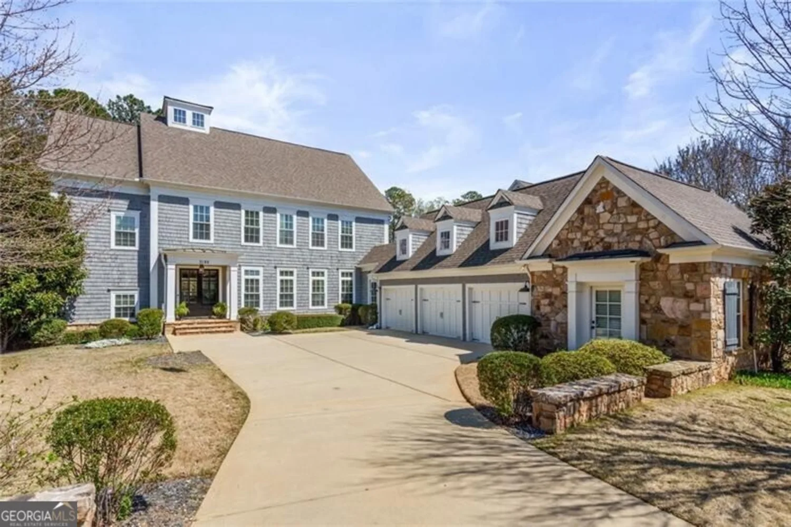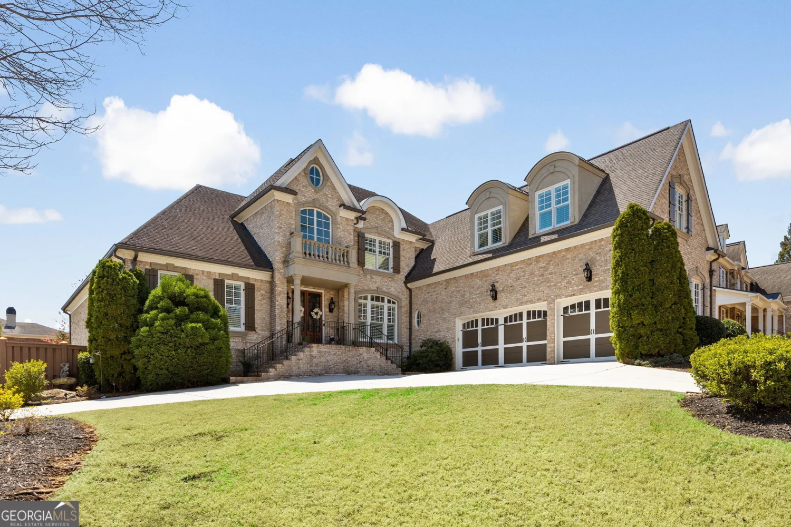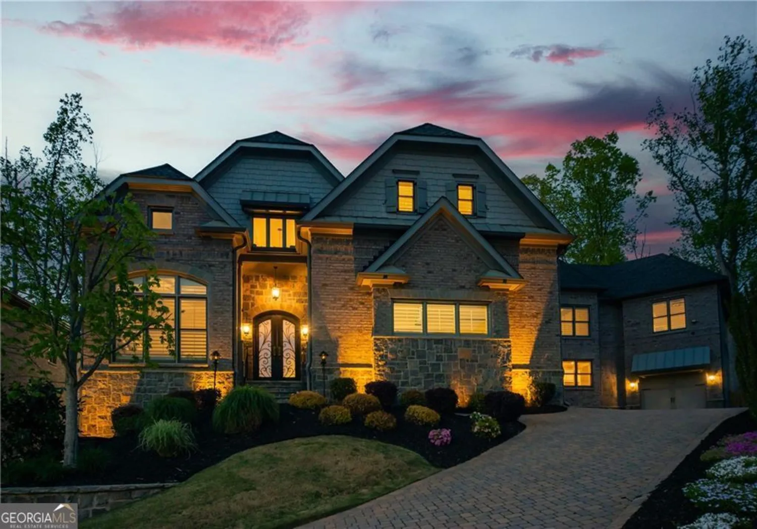931 fairfield driveMarietta, GA 30068
931 fairfield driveMarietta, GA 30068
Description
Exquisite Luxury Living Overlooking Indian Hills Country Club. Experience unparalleled craftsmanship and elegance in this stunning Donnon Builder's estate. Nestled atop the picturesque Indian Hills Country Club golf course, this home defines true luxury with its impeccable attention to detail and refined design. The primary suite is a retreat like no other, offering a private sitting area, a spa-inspired bath with a soaking tub, and one of the most impressive walk-in closets you'll ever see. An additional guest suite is also conveniently located on the main level, providing comfort and privacy for visitors. Step inside to find a grand library/office, a spectacular great room with a coffered ceiling, and a banquet-sized formal dining room complete with a butler's pantry. The chef's kitchen is a masterpiece, seamlessly opening to a keeping room with a fireplace and vaulted ceiling. A stunning barrel-brick ceiling guides you from the kitchen to the family half-bath, mudroom, family management center, one of two laundry rooms, and an expansive pantry. Upstairs, you'll discover four generously sized en-suite bedrooms, a spacious media room, and a second laundry room. The terrace level is equally impressive, featuring an additional bedroom with a full bath, a theater room, a gym, a bar area, and abundant storage. Outdoor living is just as exceptional, with a lower-level patio, a mid-level covered deck, and ample space for a golf cart or a golf simulator. The home also includes a three-car garage, ensuring plenty of room for your vehicles and recreational equipment. Located in a highly sought-after school district, this home is zoned for Eastside Elementary, Dickerson Middle School, and the nationally acclaimed Walton High School. Don't miss this rare opportunity to own a truly iconic home. Contact your realtor today to schedule a private tour!
Property Details for 931 Fairfield Drive
- Subdivision ComplexIndian Hills
- Architectural StyleBrick 4 Side, Stone Frame, European, Traditional
- Num Of Parking Spaces3
- Parking FeaturesAttached, Garage Door Opener, Kitchen Level
- Property AttachedNo
LISTING UPDATED:
- StatusActive
- MLS #10497062
- Days on Site14
- Taxes$16,921.32 / year
- MLS TypeResidential
- Year Built2009
- Lot Size0.49 Acres
- CountryCobb
LISTING UPDATED:
- StatusActive
- MLS #10497062
- Days on Site14
- Taxes$16,921.32 / year
- MLS TypeResidential
- Year Built2009
- Lot Size0.49 Acres
- CountryCobb
Building Information for 931 Fairfield Drive
- StoriesThree Or More
- Year Built2009
- Lot Size0.4900 Acres
Payment Calculator
Term
Interest
Home Price
Down Payment
The Payment Calculator is for illustrative purposes only. Read More
Property Information for 931 Fairfield Drive
Summary
Location and General Information
- Community Features: Golf, Sidewalks, Street Lights, Swim Team, Walk To Schools
- Directions: North from the river on Johnson Ferry Road. Left onto Lower Roswell Road. Right onto Fairfield Drive. House will be on the left. WELCOME HOME!
- Coordinates: 33.972044,-84.428581
School Information
- Elementary School: East Side
- Middle School: Dickerson
- High School: Walton
Taxes and HOA Information
- Parcel Number: 16097400120
- Tax Year: 23
- Association Fee Includes: None
- Tax Lot: 0
Virtual Tour
Parking
- Open Parking: No
Interior and Exterior Features
Interior Features
- Cooling: Electric, Ceiling Fan(s), Central Air
- Heating: Natural Gas, Zoned, Dual
- Appliances: Dishwasher, Double Oven, Disposal, Microwave, Oven/Range (Combo)
- Basement: Bath Finished, Daylight, Interior Entry, Exterior Entry, Full
- Fireplace Features: Family Room, Living Room
- Flooring: Hardwood
- Interior Features: Bookcases, Tray Ceiling(s), High Ceilings, Double Vanity, Beamed Ceilings, Entrance Foyer, Walk-In Closet(s)
- Levels/Stories: Three Or More
- Kitchen Features: Breakfast Bar, Breakfast Room, Kitchen Island, Walk-in Pantry
- Main Bedrooms: 2
- Total Half Baths: 2
- Bathrooms Total Integer: 9
- Main Full Baths: 2
- Bathrooms Total Decimal: 8
Exterior Features
- Construction Materials: Brick
- Roof Type: Composition
- Laundry Features: Other
- Pool Private: No
Property
Utilities
- Sewer: Public Sewer
- Utilities: Sewer Connected
- Water Source: Public
Property and Assessments
- Home Warranty: Yes
- Property Condition: Resale
Green Features
- Green Energy Efficient: Insulation, Thermostat
Lot Information
- Above Grade Finished Area: 6657
- Lot Features: Level, Private
Multi Family
- Number of Units To Be Built: Square Feet
Rental
Rent Information
- Land Lease: Yes
Public Records for 931 Fairfield Drive
Tax Record
- 23$16,921.32 ($1,410.11 / month)
Home Facts
- Beds7
- Baths7
- Total Finished SqFt8,029 SqFt
- Above Grade Finished6,657 SqFt
- Below Grade Finished1,372 SqFt
- StoriesThree Or More
- Lot Size0.4900 Acres
- StyleSingle Family Residence
- Year Built2009
- APN16097400120
- CountyCobb
- Fireplaces2


