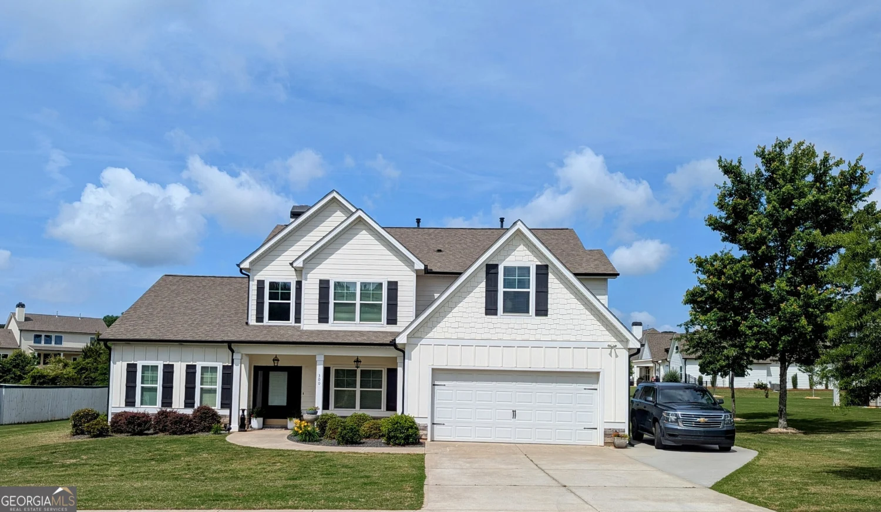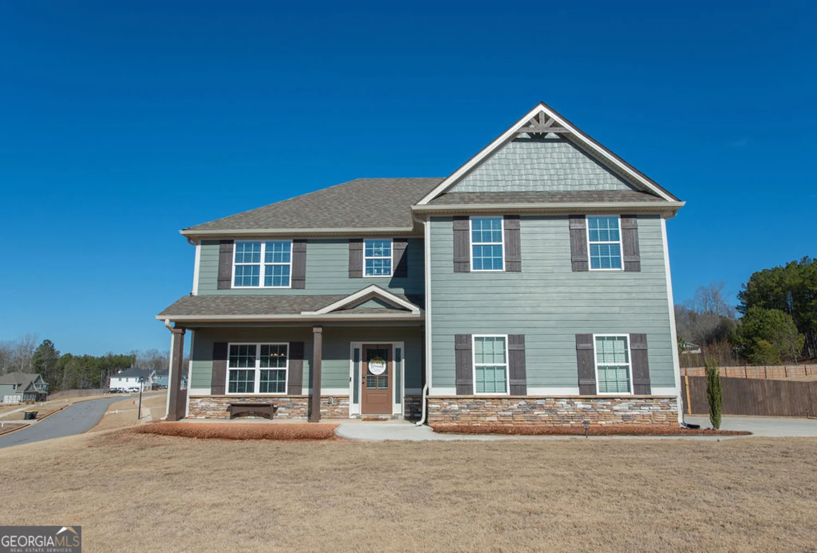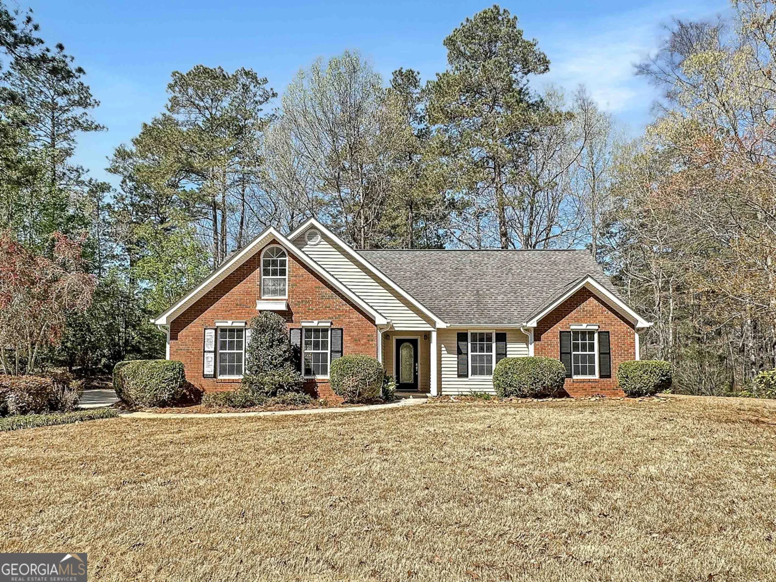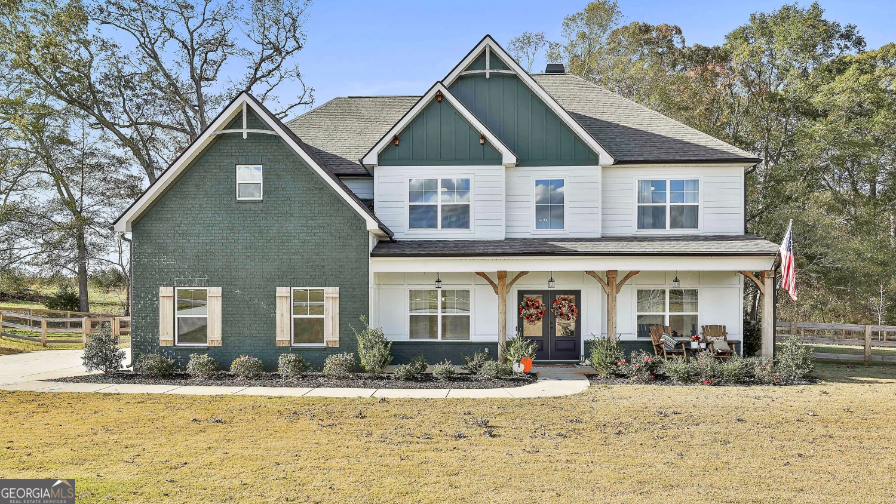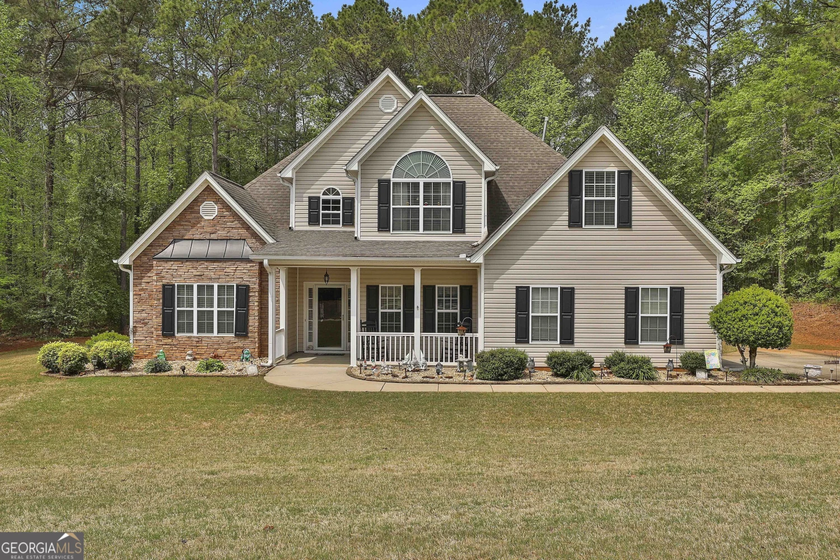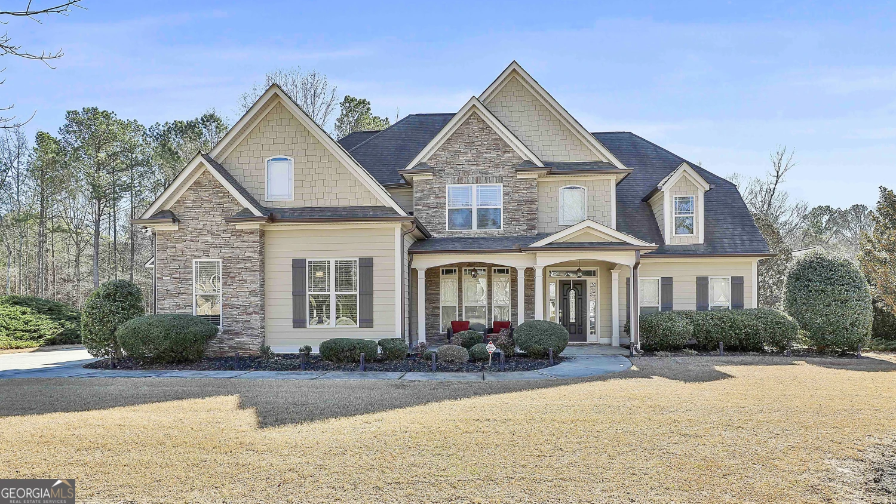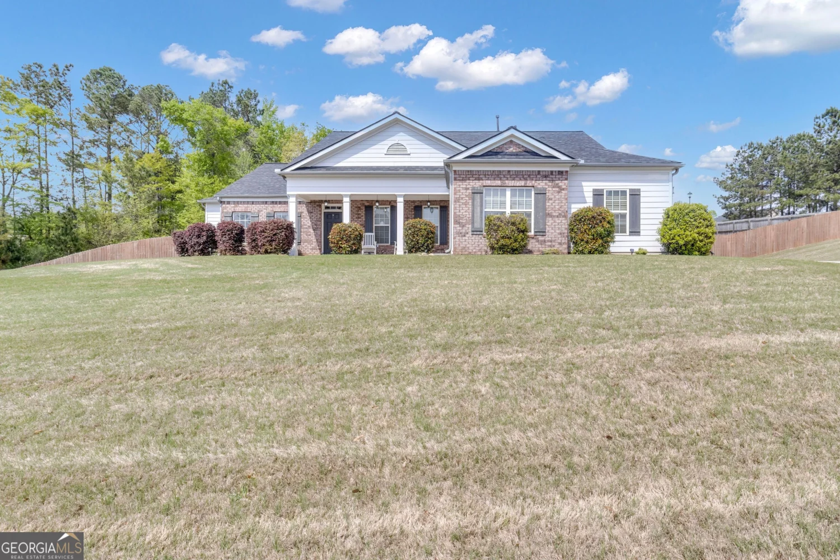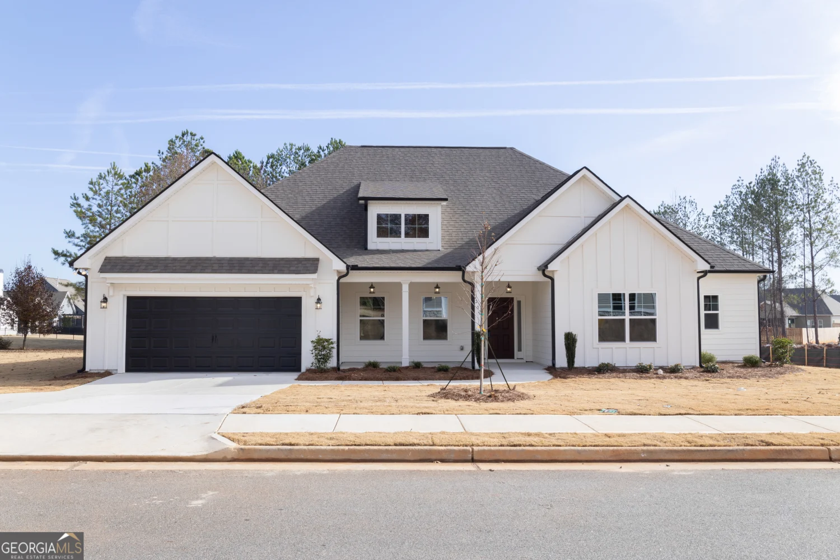245 ivy laneSenoia, GA 30276
245 ivy laneSenoia, GA 30276
Description
Price adjustment! Beautiful home in the perfectly positioned Ivy Ridge subdivision! A quick golf cart ride to downtown Senoia restaurants and nightlife as well as minutes away from Peachtree City. Nestled on a half acre and backing up to greenspace, this 4 bed/2.5 bath home boasts a lovely floorplan with a fully fenced in backyard, a gazebo for entertaining or relaxing, a front porch swing, brand new granite kitchen countertops, tankless water heater, new paint throughout as well as epoxy sealed garage flooring. There is so much to love about this home, neighborhood and location that you need to see it for yourself!
Property Details for 245 Ivy Lane
- Subdivision ComplexIvy Ridge
- Architectural StyleCraftsman
- Num Of Parking Spaces2
- Parking FeaturesGarage, Kitchen Level, Side/Rear Entrance
- Property AttachedNo
LISTING UPDATED:
- StatusActive
- MLS #10497085
- Days on Site24
- Taxes$4,958.39 / year
- HOA Fees$225 / month
- MLS TypeResidential
- Year Built2011
- Lot Size0.50 Acres
- CountryCoweta
LISTING UPDATED:
- StatusActive
- MLS #10497085
- Days on Site24
- Taxes$4,958.39 / year
- HOA Fees$225 / month
- MLS TypeResidential
- Year Built2011
- Lot Size0.50 Acres
- CountryCoweta
Building Information for 245 Ivy Lane
- StoriesTwo
- Year Built2011
- Lot Size0.5000 Acres
Payment Calculator
Term
Interest
Home Price
Down Payment
The Payment Calculator is for illustrative purposes only. Read More
Property Information for 245 Ivy Lane
Summary
Location and General Information
- Community Features: Park, Sidewalks, Street Lights, Walk To Schools, Near Shopping
- Directions: From Peachtree City, south on 74, right on Rockaway Rd, Ivy Ridge Subdivision on the left, 245 Ivy Ln house on left
- Coordinates: 33.315479,-84.539103
School Information
- Elementary School: Willis Road
- Middle School: East Coweta
- High School: East Coweta
Taxes and HOA Information
- Parcel Number: 167 1288 147
- Tax Year: 2023
- Association Fee Includes: Management Fee
Virtual Tour
Parking
- Open Parking: No
Interior and Exterior Features
Interior Features
- Cooling: Electric, Central Air
- Heating: Natural Gas, Central
- Appliances: Dishwasher, Microwave, Oven/Range (Combo), Stainless Steel Appliance(s), Tankless Water Heater
- Basement: None
- Fireplace Features: Family Room
- Flooring: Carpet, Hardwood, Vinyl
- Interior Features: Double Vanity, Separate Shower, Soaking Tub, Tray Ceiling(s), Entrance Foyer, Walk-In Closet(s)
- Levels/Stories: Two
- Kitchen Features: Breakfast Area, Kitchen Island, Pantry, Solid Surface Counters
- Foundation: Slab
- Total Half Baths: 1
- Bathrooms Total Integer: 3
- Bathrooms Total Decimal: 2
Exterior Features
- Construction Materials: Concrete
- Fencing: Fenced
- Patio And Porch Features: Deck, Patio
- Roof Type: Composition
- Laundry Features: In Hall, Upper Level
- Pool Private: No
- Other Structures: Gazebo, Shed(s)
Property
Utilities
- Sewer: Public Sewer
- Utilities: Cable Available, High Speed Internet, Phone Available, Sewer Connected, Underground Utilities
- Water Source: Public
Property and Assessments
- Home Warranty: Yes
- Property Condition: Resale
Green Features
- Green Energy Efficient: Thermostat
Lot Information
- Above Grade Finished Area: 2806
- Lot Features: Level, Private
Multi Family
- Number of Units To Be Built: Square Feet
Rental
Rent Information
- Land Lease: Yes
Public Records for 245 Ivy Lane
Tax Record
- 2023$4,958.39 ($413.20 / month)
Home Facts
- Beds4
- Baths2
- Total Finished SqFt2,806 SqFt
- Above Grade Finished2,806 SqFt
- StoriesTwo
- Lot Size0.5000 Acres
- StyleSingle Family Residence
- Year Built2011
- APN167 1288 147
- CountyCoweta
- Fireplaces1


