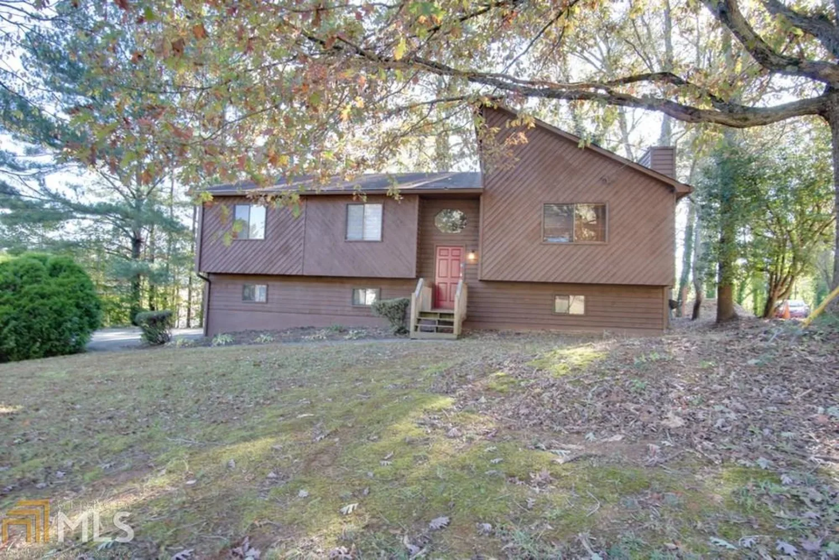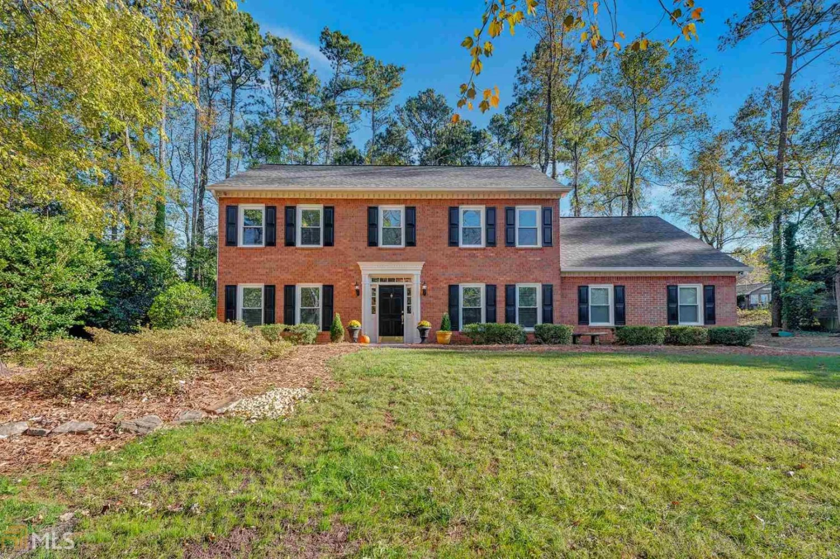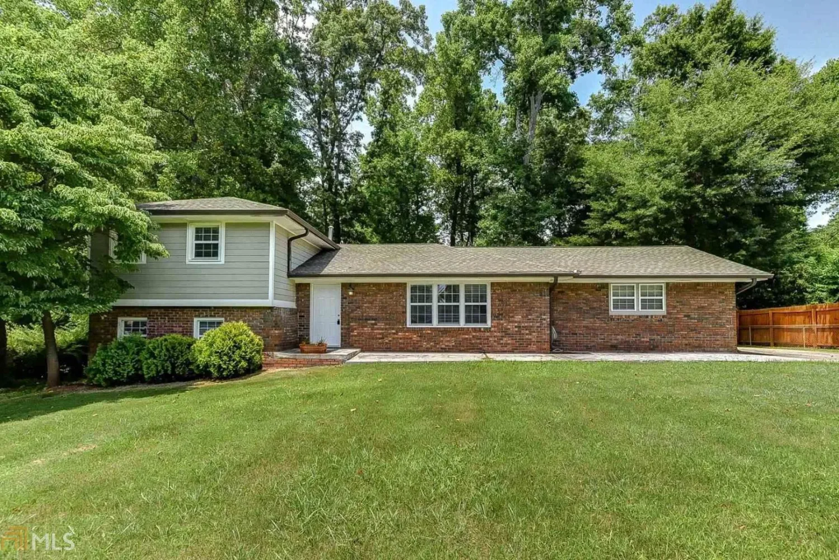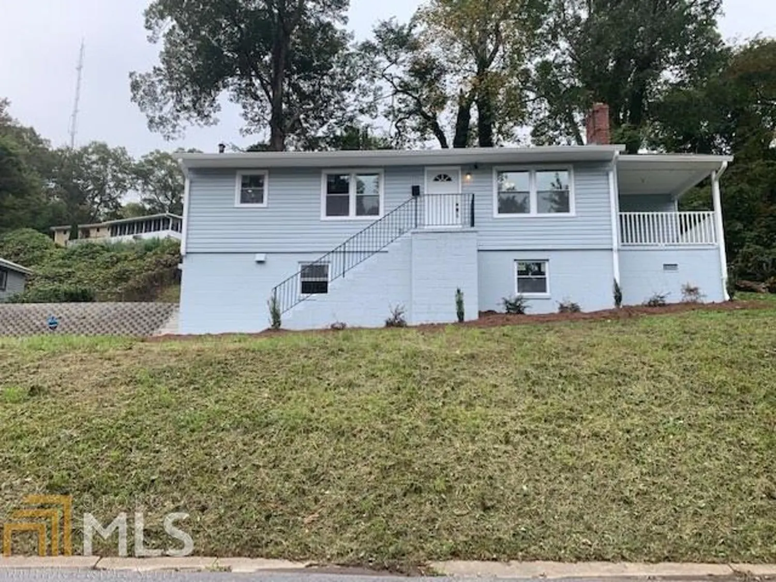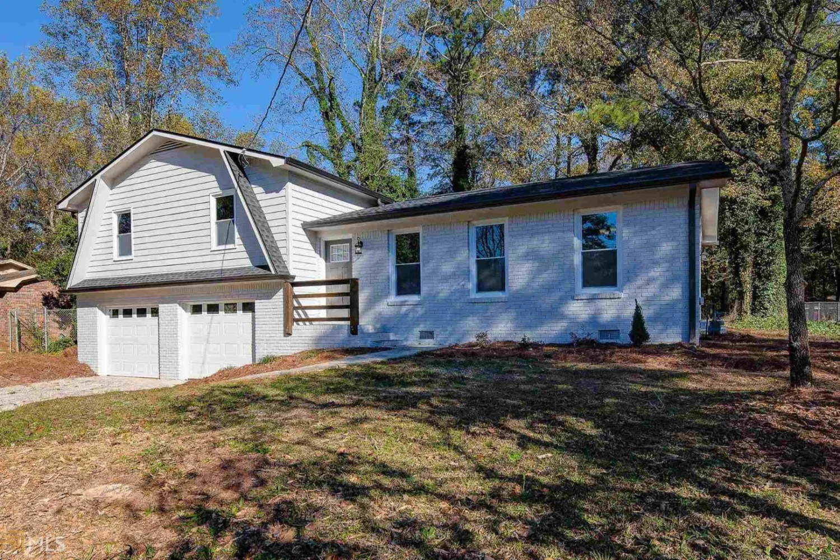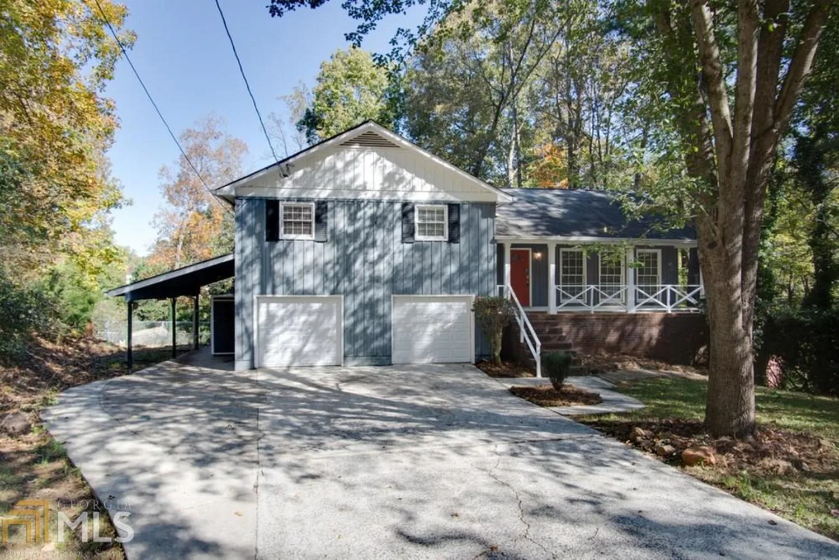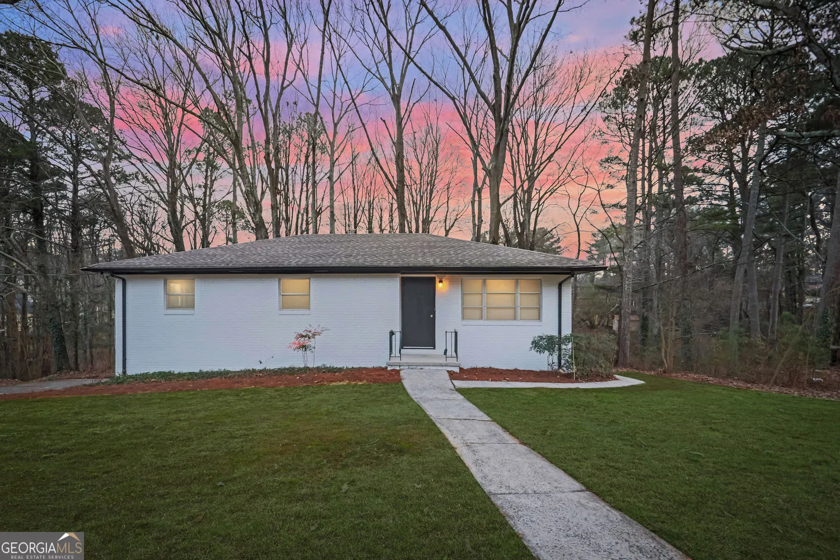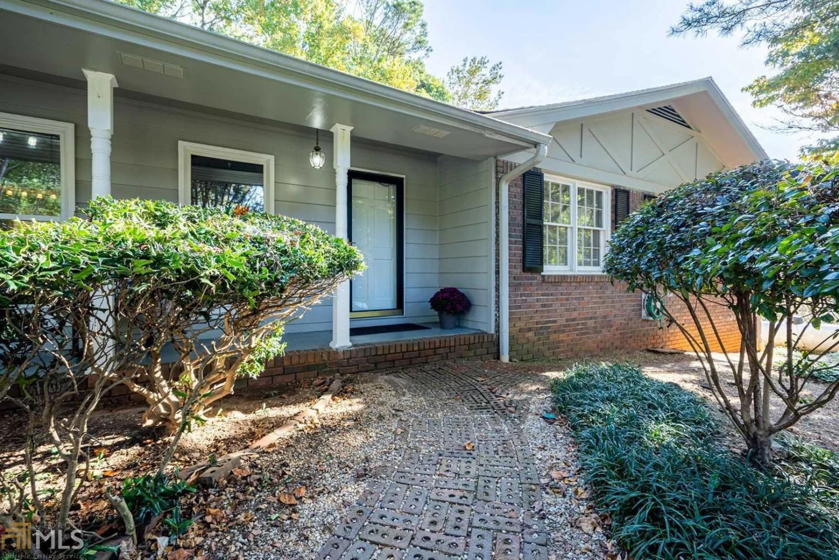743 pecan knoll drive 5Marietta, GA 30008
743 pecan knoll drive 5Marietta, GA 30008
Description
Welcome to this delightfully spacious, three-level, three bedroom, 3.5-bath townhome, perfectly tucked away on a coveted corner lot in the charming Magnolia Chase Townhome Community of Marietta, GA. With its timeless brick front and classic curb appeal, this architectural gem makes a lasting impression from the moment you arrive. Step inside and you're greeted by a distinctive, character-rich floorplan designed with both style and functionality in mind. The entry level features a bonus room that can serve as the third bedroom or dedicated dining area. An inviting passageway leads to a convenient half bath, and access to a generous two-car garage-offering plenty of room for storage and everyday ease. Ascend to the main living level, where you'll find the heart of the home: a bright, open-concept layout designed for comfort and connection. The spacious living room flows effortlessly into an inviting family room with a cozy fireplace-perfect for warm winter nights or lively evenings with guests. The kitchen is equally impressive, featuring granite countertops, ample cherry-finished cabinetry, recessed lighting, updated appliances, and a breakfast bar perfect for casual meals or entertaining. Just off the kitchen, a roomy second-floor deck offers a peaceful spot to enjoy your morning coffee or unwind after a long day, surrounded by the tranquil, tree-lined beauty of Magnolia Chase. On the upper level, you'll find two generously sized bedrooms, each with its own en-suite bathroom for added privacy. The primary suite includes a picturesque ceiling fan, a spa-like bath with dual vanities, a soaking tub, and a separate shower, creating a perfect personal retreat. The secondary bedroom also features a picturesque ceiling fan and its own en-suite bath, making it ideal for guests or family members. With 3.5 baths total, this layout delivers both flexibility and convenience across every level. Ideal for individuals who value space and serenity, small families, roommates, or visiting guests, this home effortlessly blends comfort with thoughtful design. Situated in a quiet, established community with meticulously maintained landscaping, you're just minutes from the best of Marietta-shopping, dining, parks, and major highways-all within easy reach. Whether you're a first-time homebuyer, savvy investor, or simply seeking a home with space, style, and location-this Magnolia Chase treasure is not to be missed.
Property Details for 743 Pecan Knoll Drive 5
- Subdivision ComplexMagnolia Chase
- Architectural StyleBrick Front
- Parking FeaturesGarage
- Property AttachedYes
LISTING UPDATED:
- StatusActive
- MLS #10497095
- Days on Site15
- Taxes$4,051.08 / year
- HOA Fees$4,248 / month
- MLS TypeResidential
- Year Built2006
- Lot Size0.02 Acres
- CountryCobb
LISTING UPDATED:
- StatusActive
- MLS #10497095
- Days on Site15
- Taxes$4,051.08 / year
- HOA Fees$4,248 / month
- MLS TypeResidential
- Year Built2006
- Lot Size0.02 Acres
- CountryCobb
Building Information for 743 Pecan Knoll Drive 5
- StoriesThree Or More
- Year Built2006
- Lot Size0.0200 Acres
Payment Calculator
Term
Interest
Home Price
Down Payment
The Payment Calculator is for illustrative purposes only. Read More
Property Information for 743 Pecan Knoll Drive 5
Summary
Location and General Information
- Community Features: Sidewalks, Street Lights
- Directions: I-75 to Exit 261 Delk Road. Go west on GA 280/South Cobb Drive approximately 4 miles. Make right onto Pearl Street. Magnolia Chase on immediate left.
- Coordinates: 33.934084,-84.547355
School Information
- Elementary School: Fair Oaks
- Middle School: Griffin
- High School: Osborne
Taxes and HOA Information
- Parcel Number: 17028500570
- Tax Year: 23
- Association Fee Includes: Maintenance Grounds, Sewer, Water
- Tax Lot: 27
Virtual Tour
Parking
- Open Parking: No
Interior and Exterior Features
Interior Features
- Cooling: Ceiling Fan(s), Central Air
- Heating: Natural Gas
- Appliances: Dishwasher, Disposal, Gas Water Heater, Microwave, Oven/Range (Combo), Refrigerator
- Basement: None
- Flooring: Carpet, Hardwood
- Interior Features: Double Vanity, Separate Shower, Soaking Tub, Walk-In Closet(s)
- Levels/Stories: Three Or More
- Foundation: Slab
- Total Half Baths: 1
- Bathrooms Total Integer: 4
- Bathrooms Total Decimal: 3
Exterior Features
- Construction Materials: Brick, Wood Siding
- Patio And Porch Features: Deck
- Roof Type: Composition
- Laundry Features: In Hall, Laundry Closet
- Pool Private: No
Property
Utilities
- Sewer: Public Sewer
- Utilities: Cable Available, Electricity Available, High Speed Internet, Natural Gas Available, Phone Available, Sewer Connected, Water Available
- Water Source: Public
Property and Assessments
- Home Warranty: Yes
- Property Condition: Resale
Green Features
Lot Information
- Above Grade Finished Area: 1596
- Common Walls: 1 Common Wall
- Lot Features: Corner Lot, Cul-De-Sac
Multi Family
- # Of Units In Community: 5
- Number of Units To Be Built: Square Feet
Rental
Rent Information
- Land Lease: Yes
- Occupant Types: Vacant
Public Records for 743 Pecan Knoll Drive 5
Tax Record
- 23$4,051.08 ($337.59 / month)
Home Facts
- Beds3
- Baths3
- Total Finished SqFt1,896 SqFt
- Above Grade Finished1,596 SqFt
- Below Grade Finished300 SqFt
- StoriesThree Or More
- Lot Size0.0200 Acres
- StyleTownhouse
- Year Built2006
- APN17028500570
- CountyCobb
- Fireplaces1


