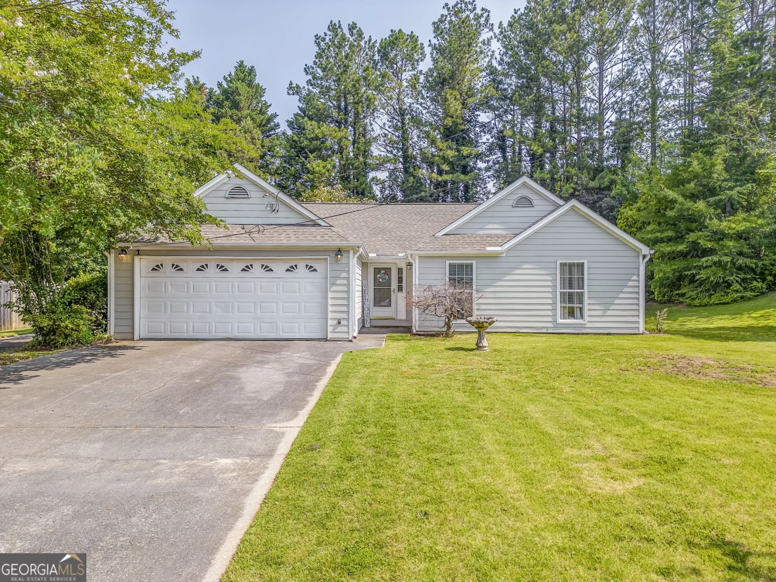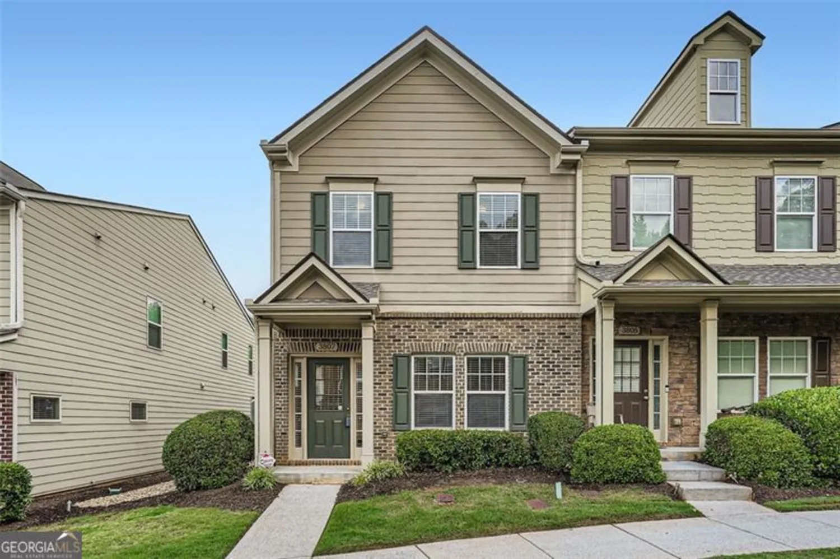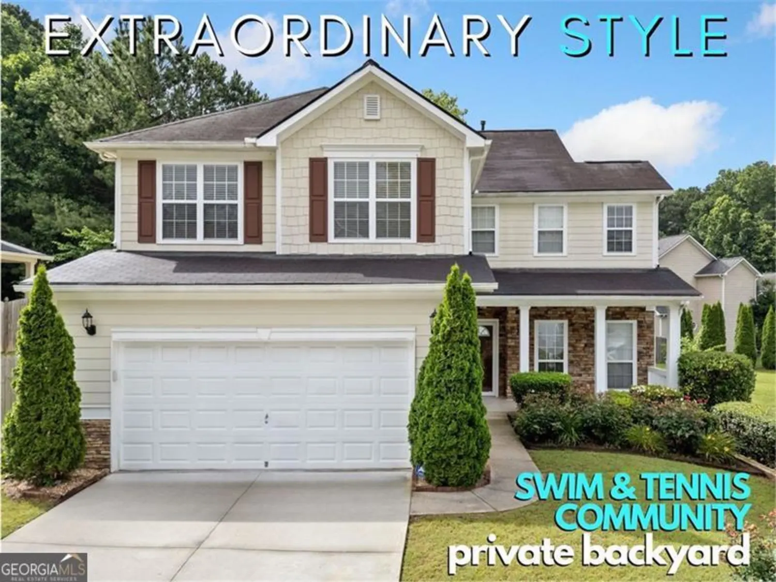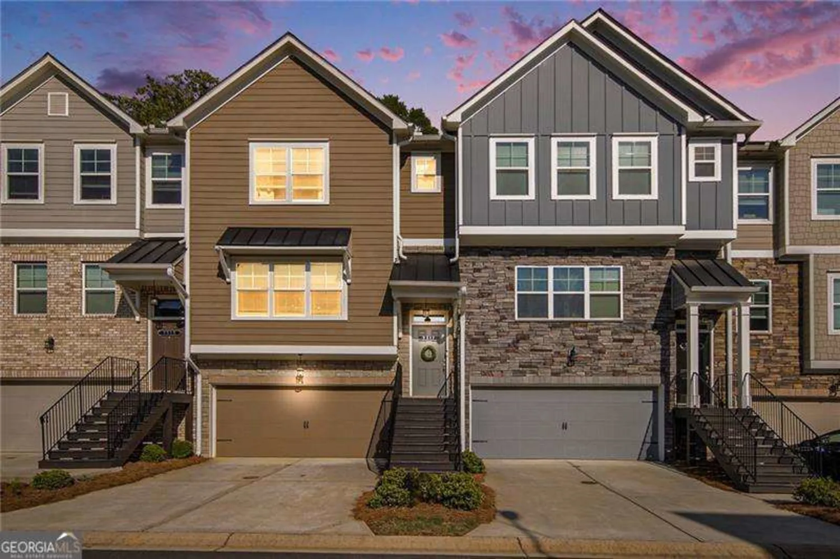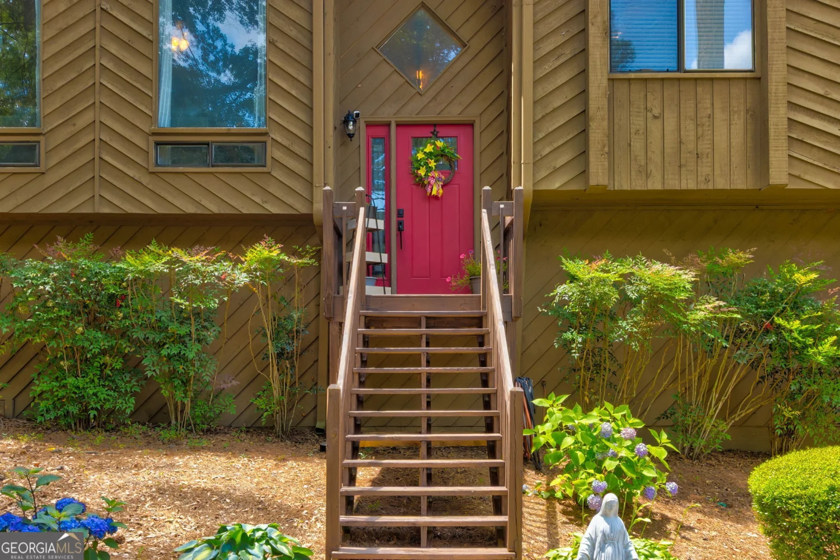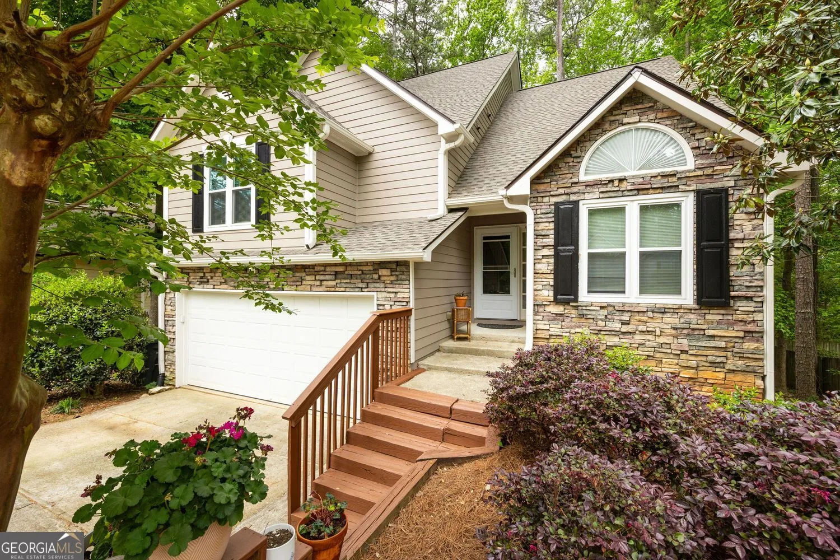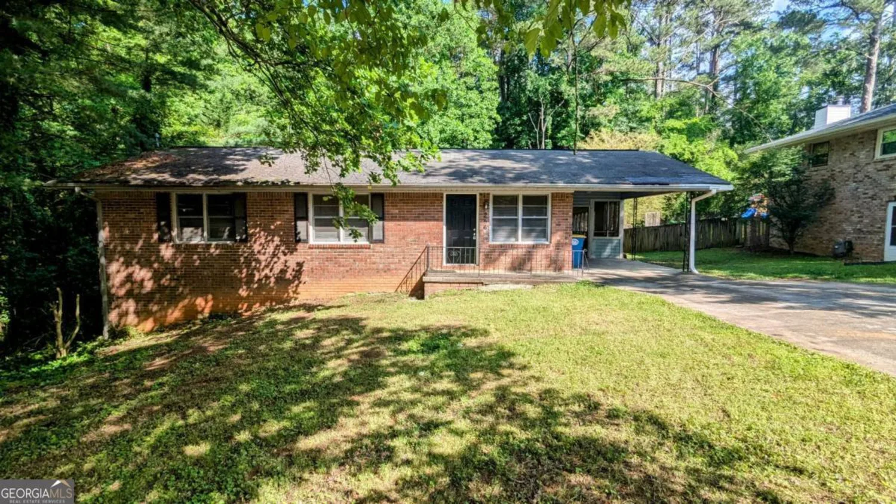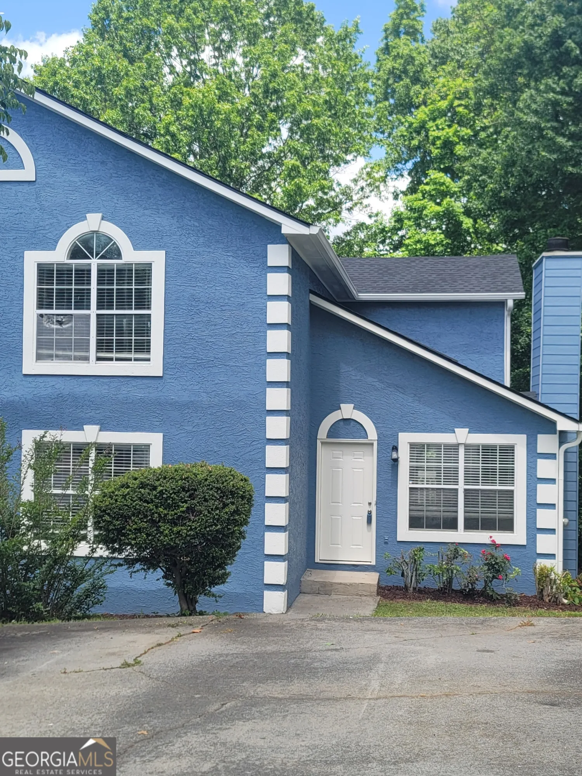1186 ridenour boulevard nw 5Kennesaw, GA 30152
1186 ridenour boulevard nw 5Kennesaw, GA 30152
Description
Don't miss out on this opportunity to secure a property in sought after Touchstone Ridenour Townhome Community!! Estate Sale. Vacant, Must See, and Move-In Ready! Close proximity to an abundance of shopping and dining to include favorites such as Whole Foods and Starbucks. Not to mention the close proximity of attractions such as Kennesaw Mountain, Kennesaw Mountain National Battlefield Park, and Marietta Square. This 3 Bedroom 3 1/2 Bath Townhome can easily be set up for roommate/In-law private living due to offering a Master suite, upper bedroom with on suite, and lower level bedroom with access to a private full bath. All complete with a rear access 2 car garage. Neutral paint throughout is complimented with a Nickel plated lighting package. The Master Bedroom Suite has plenty space to include a HUGE walk-in closet, separate tub/shower, and double vanity. No need to convert a bedroom for an office. A separate office which includes a built-in 10 drawer desk with shelving/inserts is available for those who work from home or manage a business, podcast, or hobby. An Eat-In Kitchen with access to a private back deck has plenty of cabinet space to include a turn-style corner upgrade for all those seasonings. It also boasts a wet bar with glass front cabinets, lower cabinets, drawers, and a built-in wine rack. You will also enjoy Granite Countertops and a pantry complete with shelving and door racks to maximize organization. You also have a Linen Closet, coat/utility closet, and separate Laundry Room with a washer/dryer that will remain. Tons of storage space throughout. An easy to use (switch based) Fireplace sets a cozy atmosphere in your Dining/Living Room Combination. Make an appointment to preview. Easy show-vacant.
Property Details for 1186 Ridenour Boulevard NW 5
- Subdivision ComplexTouchstone At Ridenour
- Architectural StyleBrick Front, Brick/Frame
- Num Of Parking Spaces2
- Parking FeaturesAttached, Garage, Garage Door Opener, Side/Rear Entrance
- Property AttachedYes
LISTING UPDATED:
- StatusActive
- MLS #10497120
- Days on Site59
- Taxes$4,399.94 / year
- HOA Fees$2,715 / month
- MLS TypeResidential
- Year Built2006
- Lot Size0.07 Acres
- CountryCobb
LISTING UPDATED:
- StatusActive
- MLS #10497120
- Days on Site59
- Taxes$4,399.94 / year
- HOA Fees$2,715 / month
- MLS TypeResidential
- Year Built2006
- Lot Size0.07 Acres
- CountryCobb
Building Information for 1186 Ridenour Boulevard NW 5
- StoriesThree Or More
- Year Built2006
- Lot Size0.0700 Acres
Payment Calculator
Term
Interest
Home Price
Down Payment
The Payment Calculator is for illustrative purposes only. Read More
Property Information for 1186 Ridenour Boulevard NW 5
Summary
Location and General Information
- Community Features: Playground, Pool, Sidewalks, Street Lights, Tennis Court(s), Near Public Transport, Walk To Schools, Near Shopping
- Directions: USE GPS for more accurate directions 75North to Canton Road Connector, take the Loop towards Cobb Parkway, Right on Cobb Parkway, 1.9 miles Left on Ridenour Blvd. 1186 Ridenour on Right.
- Coordinates: 33.996888,-84.586887
School Information
- Elementary School: Hayes
- Middle School: Pine Mountain
- High School: Kennesaw Mountain
Taxes and HOA Information
- Parcel Number: 20021103950
- Tax Year: 23
- Association Fee Includes: Maintenance Grounds, Trash
- Tax Lot: 26
Virtual Tour
Parking
- Open Parking: No
Interior and Exterior Features
Interior Features
- Cooling: Ceiling Fan(s), Central Air
- Heating: Forced Air
- Appliances: Dishwasher, Disposal, Dryer, Gas Water Heater, Microwave, Oven/Range (Combo), Refrigerator, Stainless Steel Appliance(s), Washer
- Basement: Bath Finished, Daylight, Exterior Entry, Finished, Full
- Fireplace Features: Factory Built, Gas Log, Living Room, Masonry, Other
- Flooring: Carpet, Hardwood, Laminate, Tile
- Interior Features: Bookcases, Double Vanity, High Ceilings, In-Law Floorplan, Roommate Plan, Separate Shower, Split Bedroom Plan, Vaulted Ceiling(s), Walk-In Closet(s), Wet Bar
- Levels/Stories: Three Or More
- Window Features: Double Pane Windows, Window Treatments
- Kitchen Features: Breakfast Area, Pantry, Solid Surface Counters
- Total Half Baths: 1
- Bathrooms Total Integer: 4
- Bathrooms Total Decimal: 3
Exterior Features
- Construction Materials: Brick
- Fencing: Other
- Patio And Porch Features: Deck, Porch
- Roof Type: Composition
- Security Features: Security System, Smoke Detector(s)
- Laundry Features: Laundry Closet, Upper Level
- Pool Private: No
Property
Utilities
- Sewer: Public Sewer
- Utilities: Electricity Available, High Speed Internet, Natural Gas Available, Sewer Connected, Underground Utilities, Water Available
- Water Source: Public
Property and Assessments
- Home Warranty: Yes
- Property Condition: Resale
Green Features
Lot Information
- Above Grade Finished Area: 1728
- Common Walls: 2+ Common Walls
- Lot Features: Other
Multi Family
- # Of Units In Community: 5
- Number of Units To Be Built: Square Feet
Rental
Rent Information
- Land Lease: Yes
- Occupant Types: Vacant
Public Records for 1186 Ridenour Boulevard NW 5
Tax Record
- 23$4,399.94 ($366.66 / month)
Home Facts
- Beds3
- Baths3
- Total Finished SqFt2,157 SqFt
- Above Grade Finished1,728 SqFt
- Below Grade Finished429 SqFt
- StoriesThree Or More
- Lot Size0.0700 Acres
- StyleTownhouse
- Year Built2006
- APN20021103950
- CountyCobb
- Fireplaces1


