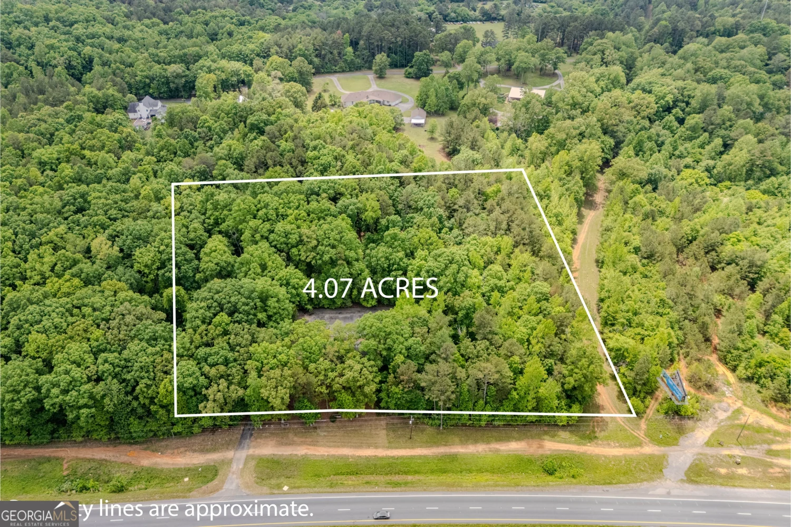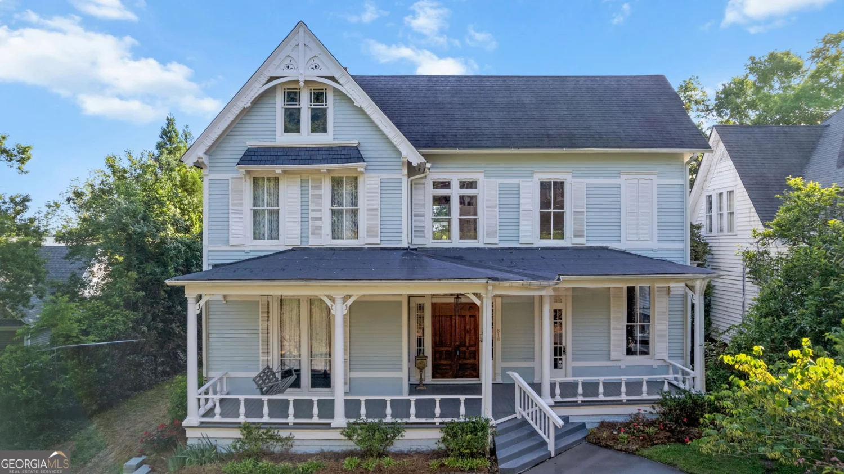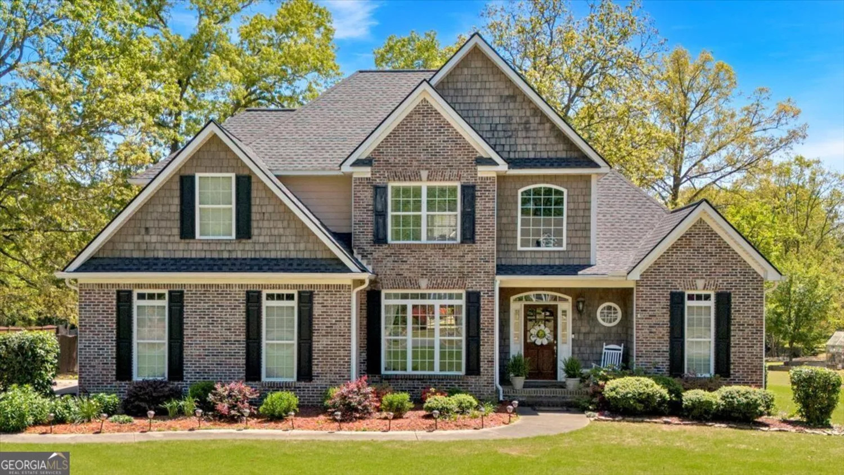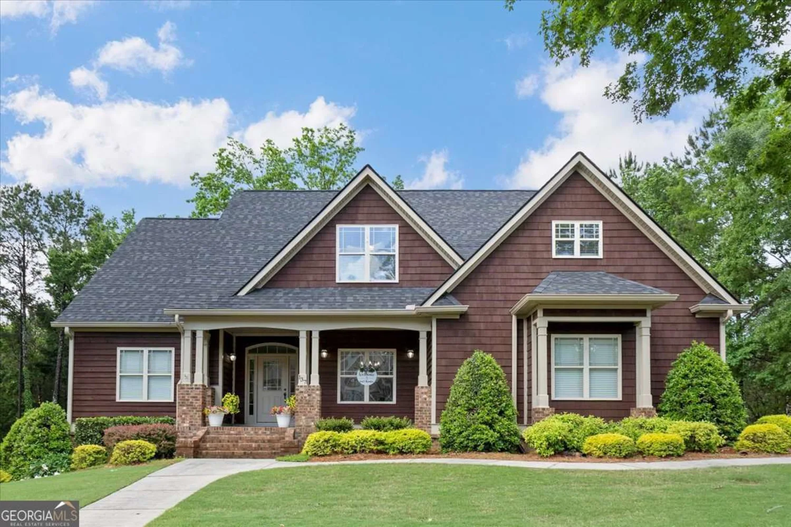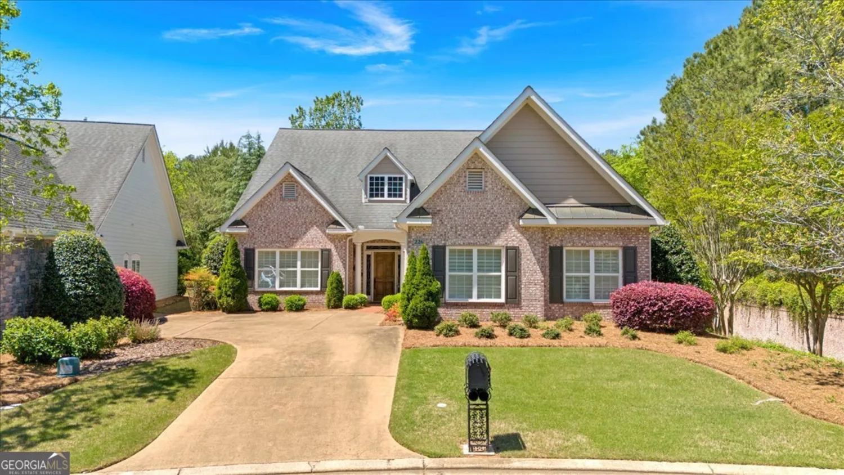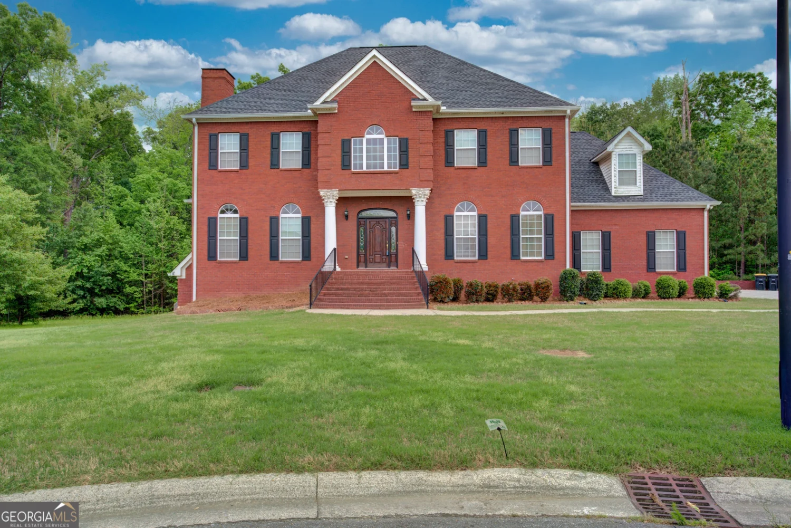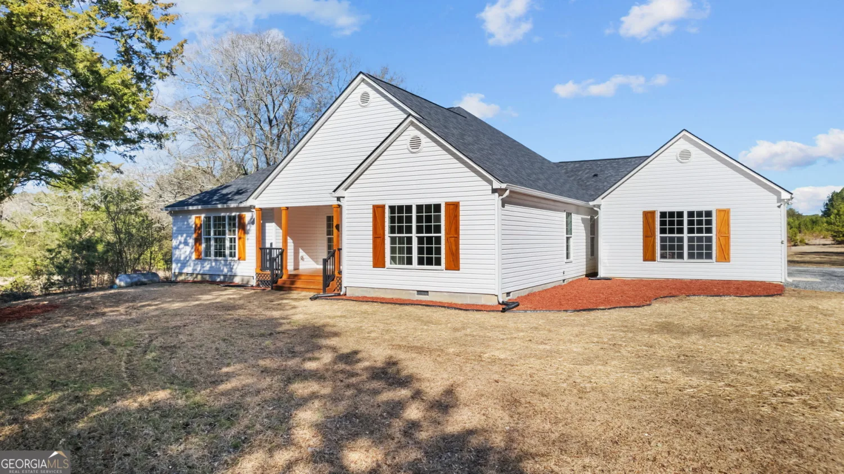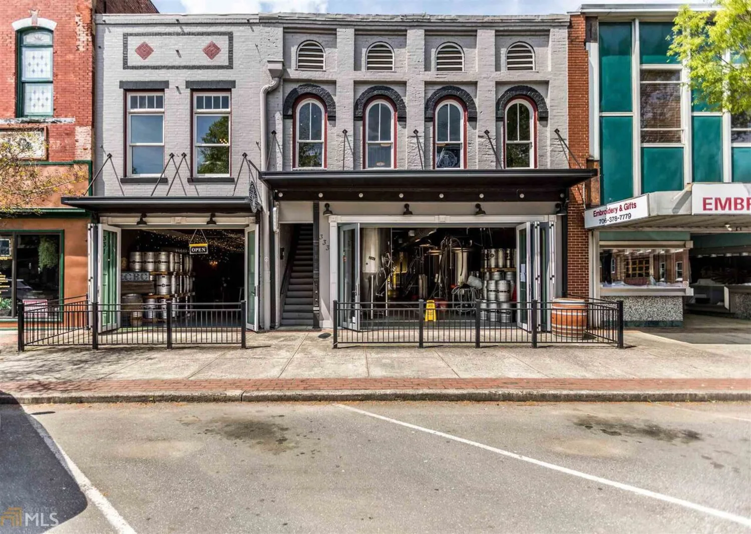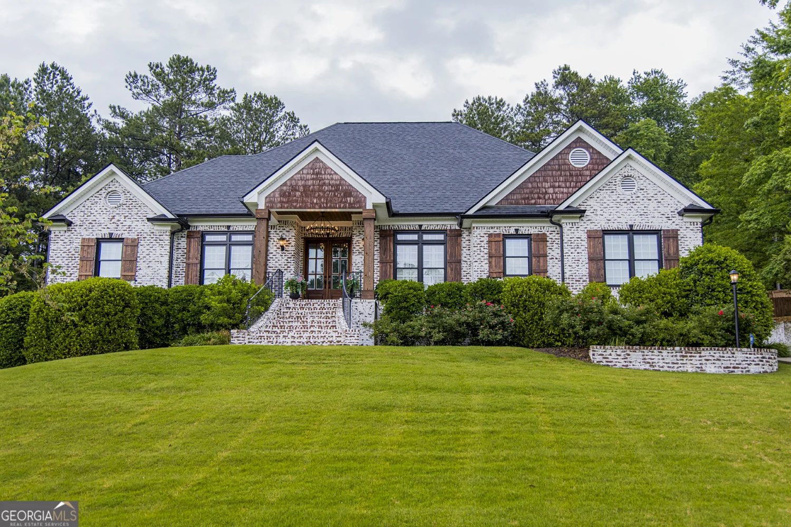40 n edenfield ridge driveRome, GA 30161
40 n edenfield ridge driveRome, GA 30161
Description
Welcome to this beautifully remodeled and chicly designed three-story home that's truly catalog worthy. This three-story stunner includes a fully finished basement apartment with its own entrance, offering versatility, comfort, and income potential. Step into the beautiful two-story foyer that sets the tone for this thoughtfully curated space. Just off the entry is a stylish home office featuring custom built-in bookshelves. The main level flows effortlessly with a bright and airy living room that opens to the dining room, where a wall of windows brings in an abundance of natural light and provides a perfect view of the spacious back deck-ideal for entertaining or relaxing. The heart of the home is a show-stopping kitchen with an oversized island, ample counter space, and a walk-in pantry. A spacious primary suite is on the main level, offering privacy and convenience. Upstairs, you'll find two generously sized bedrooms that share a full bathroom, as well as a large bonus room or fourth bedroom with its own en suite bath-perfect for guests. The terrace-level apartment is fully equipped with its own kitchen, laundry, two bedrooms, full bath, and a cozy living room with fireplace. With its own exterior entrance, it's perfect as an in-law suite or short/long-term rental. Currently income-producing, it adds incredible value to this already exceptional home. This home blends style, function, and opportunity-don't miss your chance to make it yours.
Property Details for 40 N Edenfield Ridge Drive
- Subdivision ComplexEdenfield
- Architectural StyleTraditional
- Parking FeaturesGarage
- Property AttachedNo
LISTING UPDATED:
- StatusActive
- MLS #10497303
- Days on Site28
- Taxes$6,462 / year
- MLS TypeResidential
- Year Built1999
- Lot Size0.88 Acres
- CountryFloyd
LISTING UPDATED:
- StatusActive
- MLS #10497303
- Days on Site28
- Taxes$6,462 / year
- MLS TypeResidential
- Year Built1999
- Lot Size0.88 Acres
- CountryFloyd
Building Information for 40 N Edenfield Ridge Drive
- StoriesThree Or More
- Year Built1999
- Lot Size0.8800 Acres
Payment Calculator
Term
Interest
Home Price
Down Payment
The Payment Calculator is for illustrative purposes only. Read More
Property Information for 40 N Edenfield Ridge Drive
Summary
Location and General Information
- Community Features: Street Lights
- Directions: GPS
- Coordinates: 34.2515,-85.1476
School Information
- Elementary School: Pepperell Primary/Elementary
- Middle School: Pepperell
- High School: Pepperell
Taxes and HOA Information
- Parcel Number: I16W 092A
- Tax Year: 2024
- Association Fee Includes: Other
Virtual Tour
Parking
- Open Parking: No
Interior and Exterior Features
Interior Features
- Cooling: Central Air
- Heating: Central
- Appliances: Cooktop, Dishwasher, Microwave
- Basement: Exterior Entry, Finished, Full, Interior Entry
- Flooring: Hardwood
- Interior Features: Double Vanity, High Ceilings, Master On Main Level, Entrance Foyer
- Levels/Stories: Three Or More
- Main Bedrooms: 1
- Total Half Baths: 1
- Bathrooms Total Integer: 5
- Main Full Baths: 1
- Bathrooms Total Decimal: 4
Exterior Features
- Construction Materials: Brick
- Roof Type: Composition
- Laundry Features: Mud Room
- Pool Private: No
Property
Utilities
- Sewer: Septic Tank
- Utilities: Underground Utilities
- Water Source: Public
Property and Assessments
- Home Warranty: Yes
- Property Condition: Updated/Remodeled
Green Features
Lot Information
- Above Grade Finished Area: 4092
- Lot Features: Sloped
Multi Family
- Number of Units To Be Built: Square Feet
Rental
Rent Information
- Land Lease: Yes
Public Records for 40 N Edenfield Ridge Drive
Tax Record
- 2024$6,462.00 ($538.50 / month)
Home Facts
- Beds6
- Baths4
- Total Finished SqFt5,092 SqFt
- Above Grade Finished4,092 SqFt
- Below Grade Finished1,000 SqFt
- StoriesThree Or More
- Lot Size0.8800 Acres
- StyleSingle Family Residence
- Year Built1999
- APNI16W 092A
- CountyFloyd
- Fireplaces2


