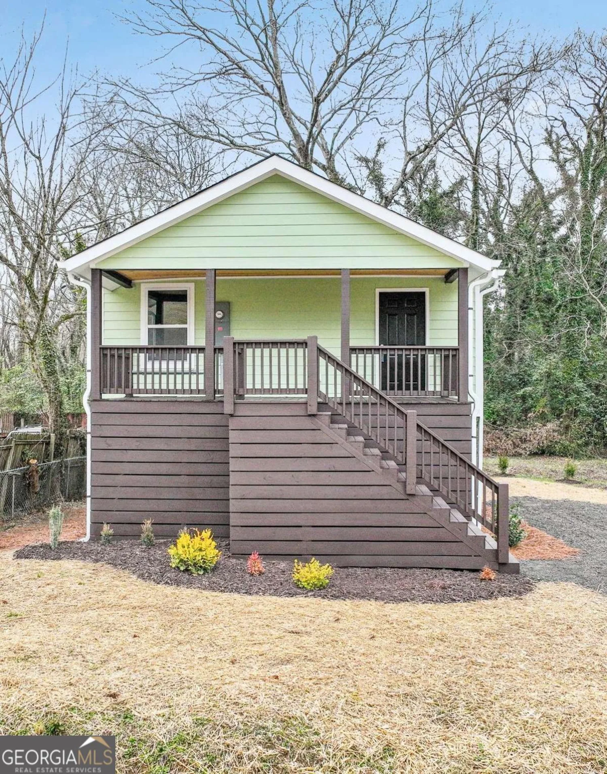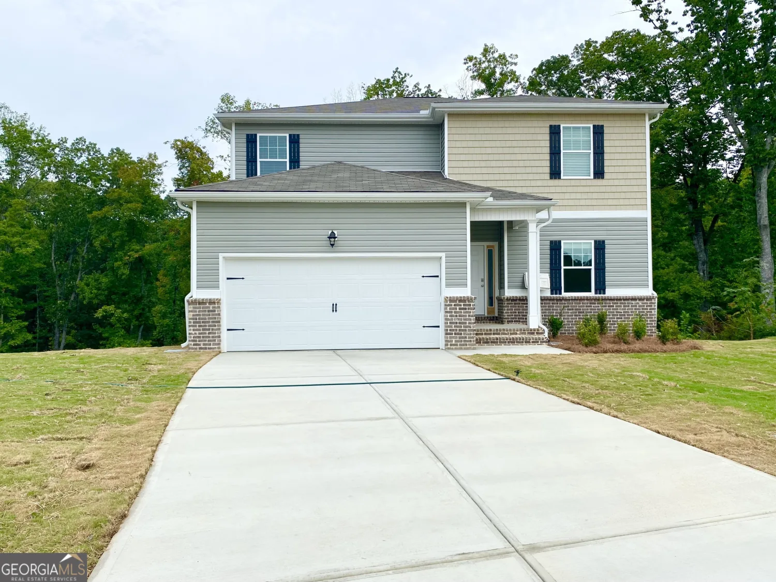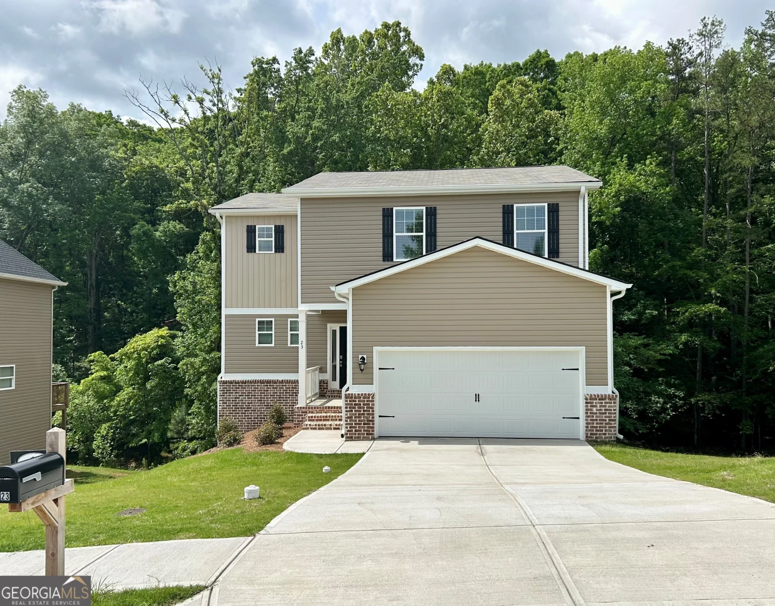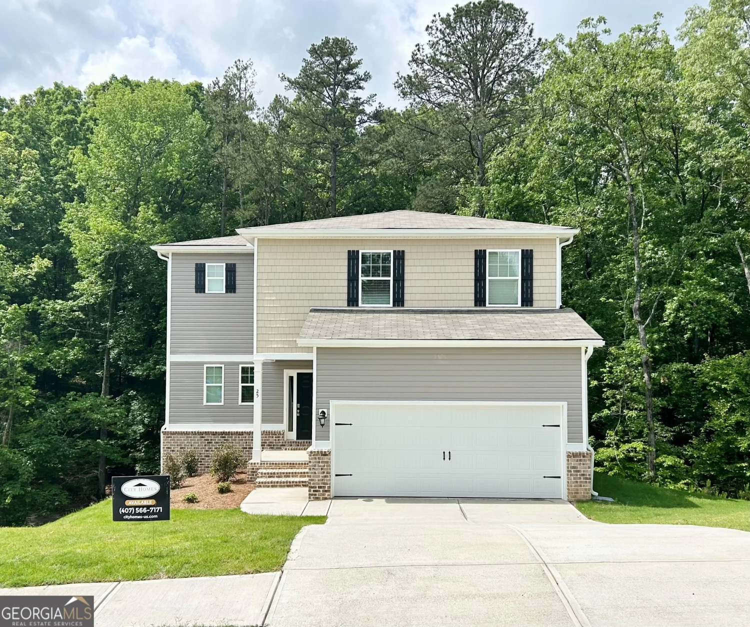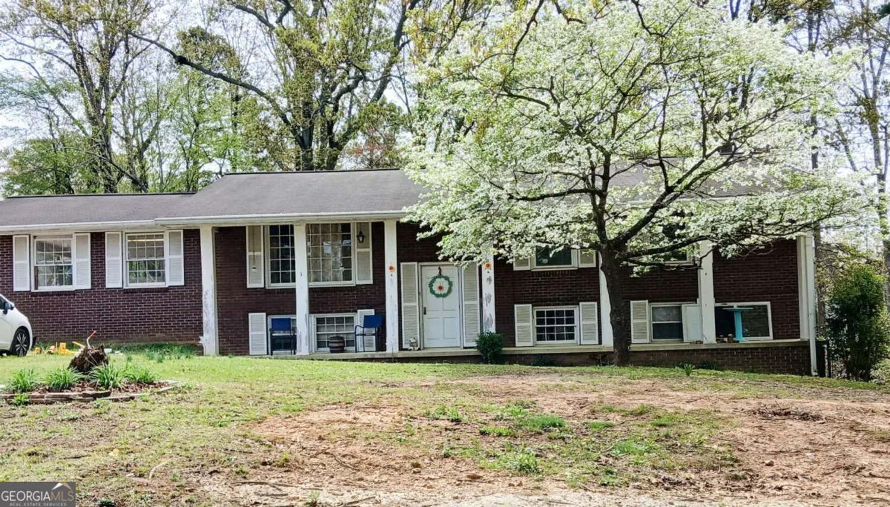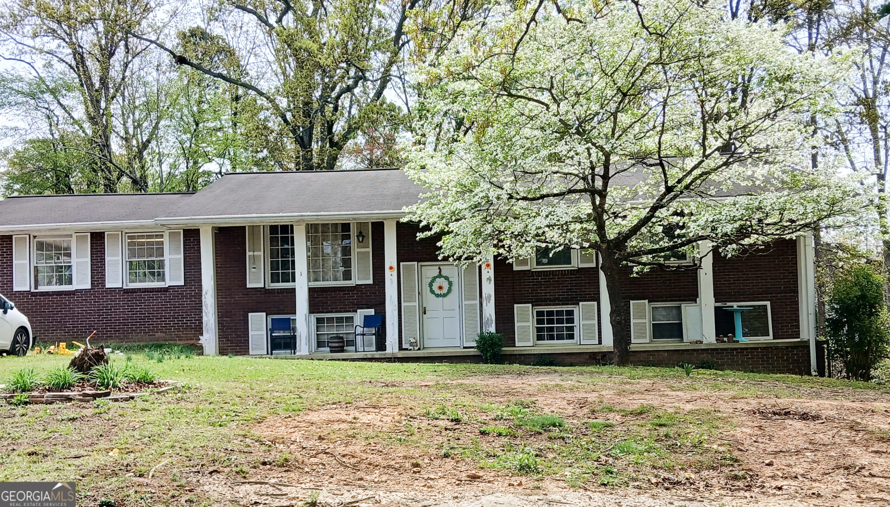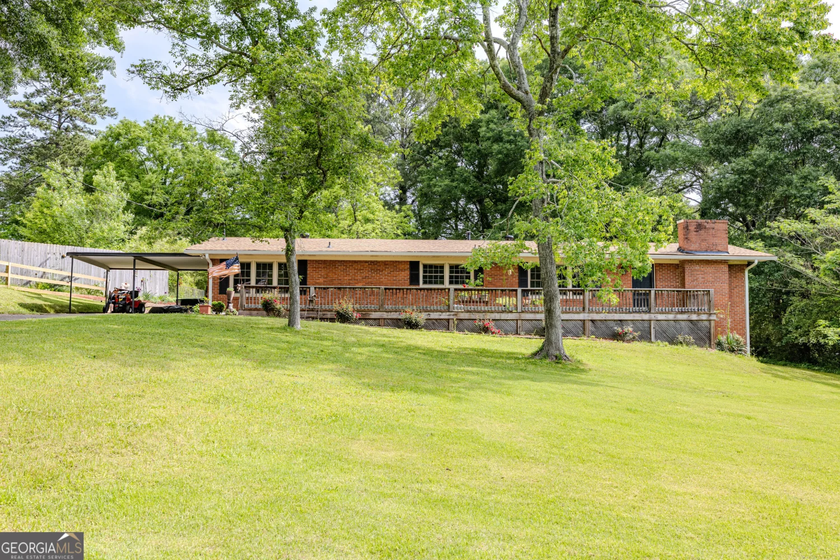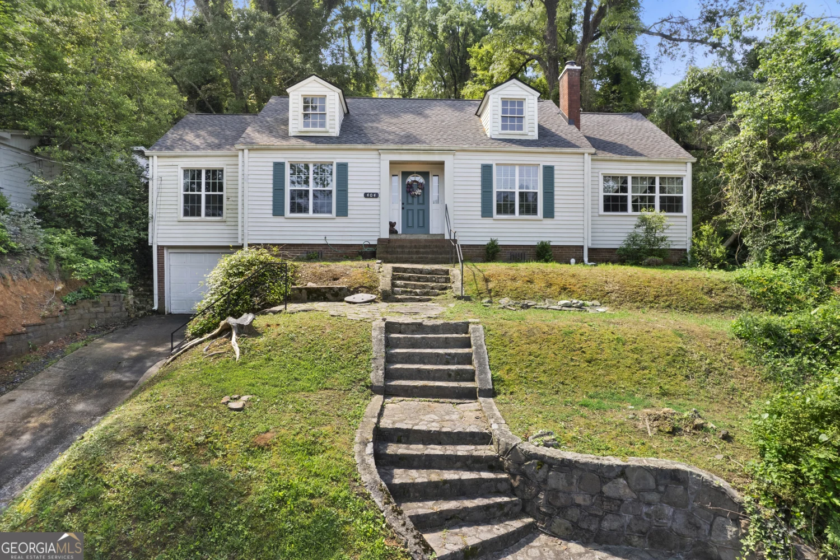35 view drive seRome, GA 30161
35 view drive seRome, GA 30161
Description
Come take a look at this excellent opportunity in the Model School District of Floyd County! This freshly painted and updated home is just minutes from Etowah Park and Downtown Rome, Georgia! This home has a little bit of everything! Four bedrooms with two full baths, a garage in the basement, and a heated sunroom on the back porch! It also has an open back porch, a firepit in the backyard, and plenty of parking! Call today to schedule your private showing! Buyer to verify all information.
Property Details for 35 View Drive SE
- Subdivision ComplexSequoia View
- Architectural StyleRanch
- Parking FeaturesBasement, Off Street, Parking Pad
- Property AttachedNo
LISTING UPDATED:
- StatusPending
- MLS #10497313
- Days on Site8
- Taxes$2,278.72 / year
- MLS TypeResidential
- Year Built1973
- Lot Size0.29 Acres
- CountryFloyd
LISTING UPDATED:
- StatusPending
- MLS #10497313
- Days on Site8
- Taxes$2,278.72 / year
- MLS TypeResidential
- Year Built1973
- Lot Size0.29 Acres
- CountryFloyd
Building Information for 35 View Drive SE
- StoriesMulti/Split
- Year Built1973
- Lot Size0.2900 Acres
Payment Calculator
Term
Interest
Home Price
Down Payment
The Payment Calculator is for illustrative purposes only. Read More
Property Information for 35 View Drive SE
Summary
Location and General Information
- Community Features: None
- Directions: I 75 N to the Cartersville exit of Highway 293. Take Hwy 293 west to Kingston. Take a left on Ford Dr SE, then take a left on View Dr SE. 35 View Dr will be on the left.
- Coordinates: 34.252169,-85.119743
School Information
- Elementary School: Model
- Middle School: Model
- High School: Model
Taxes and HOA Information
- Parcel Number: K14W 312
- Tax Year: 23
- Association Fee Includes: None
Virtual Tour
Parking
- Open Parking: Yes
Interior and Exterior Features
Interior Features
- Cooling: Central Air
- Heating: Central, Electric, Natural Gas
- Appliances: Dishwasher, Microwave, Oven/Range (Combo)
- Basement: Finished, Full, Partial, Unfinished
- Flooring: Laminate, Tile, Vinyl
- Interior Features: Master On Main Level
- Levels/Stories: Multi/Split
- Main Bedrooms: 3
- Bathrooms Total Integer: 2
- Main Full Baths: 2
- Bathrooms Total Decimal: 2
Exterior Features
- Construction Materials: Other
- Roof Type: Other
- Laundry Features: In Basement
- Pool Private: No
Property
Utilities
- Sewer: Septic Tank
- Utilities: None
- Water Source: Public
Property and Assessments
- Home Warranty: Yes
- Property Condition: Updated/Remodeled
Green Features
Lot Information
- Above Grade Finished Area: 1514
- Lot Features: None
Multi Family
- Number of Units To Be Built: Square Feet
Rental
Rent Information
- Land Lease: Yes
Public Records for 35 View Drive SE
Tax Record
- 23$2,278.72 ($189.89 / month)
Home Facts
- Beds4
- Baths2
- Total Finished SqFt1,514 SqFt
- Above Grade Finished1,514 SqFt
- StoriesMulti/Split
- Lot Size0.2900 Acres
- StyleSingle Family Residence
- Year Built1973
- APNK14W 312
- CountyFloyd


