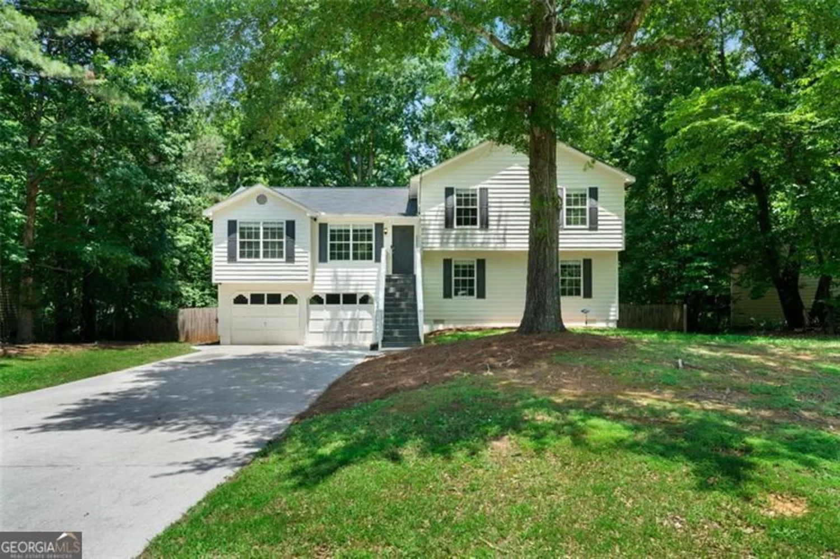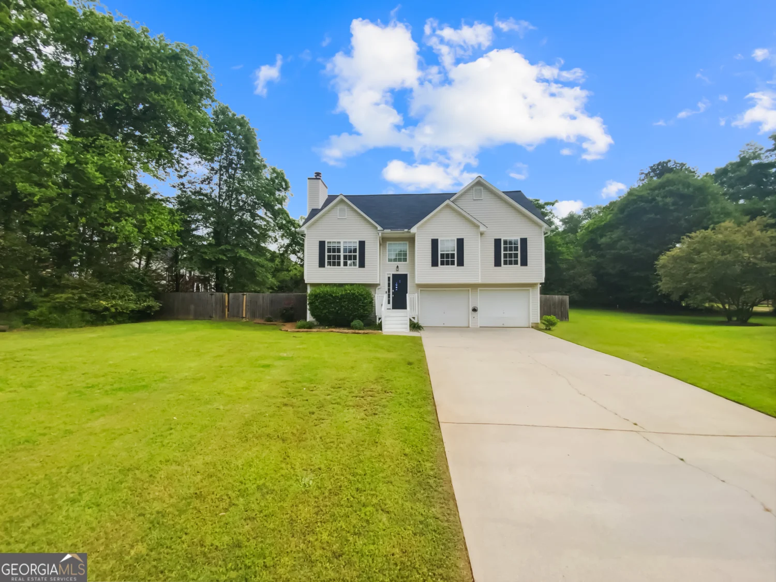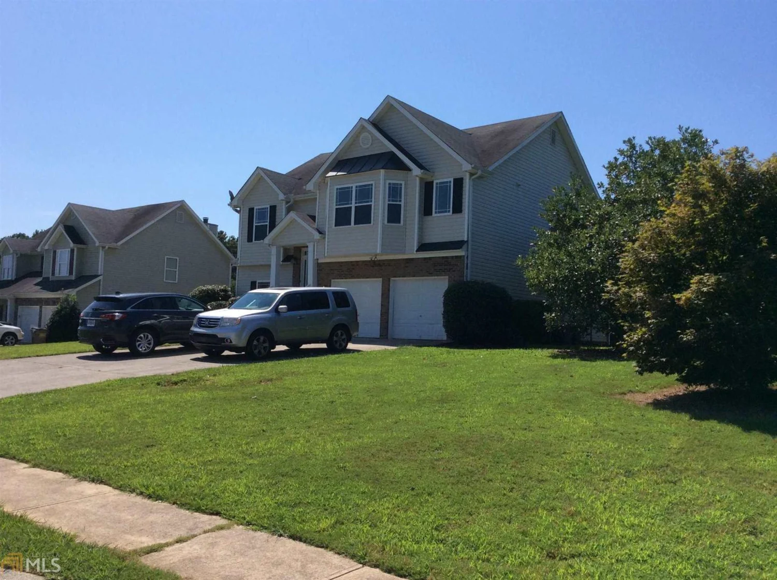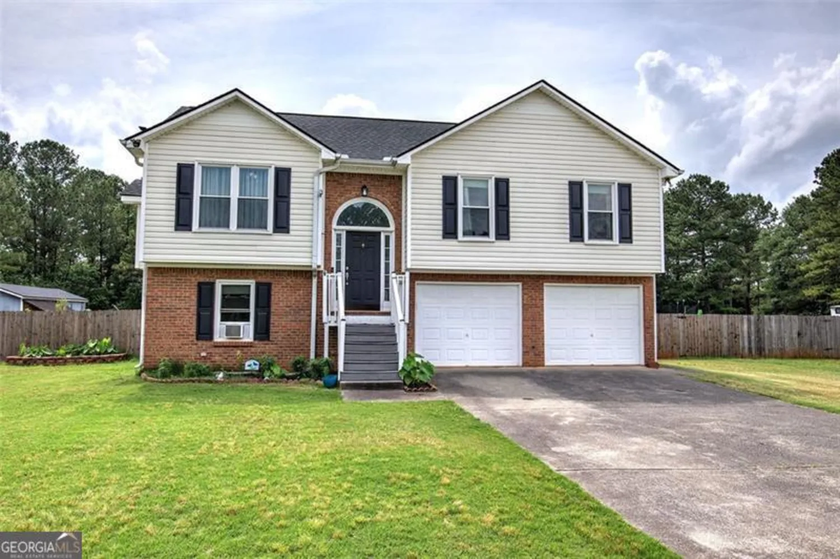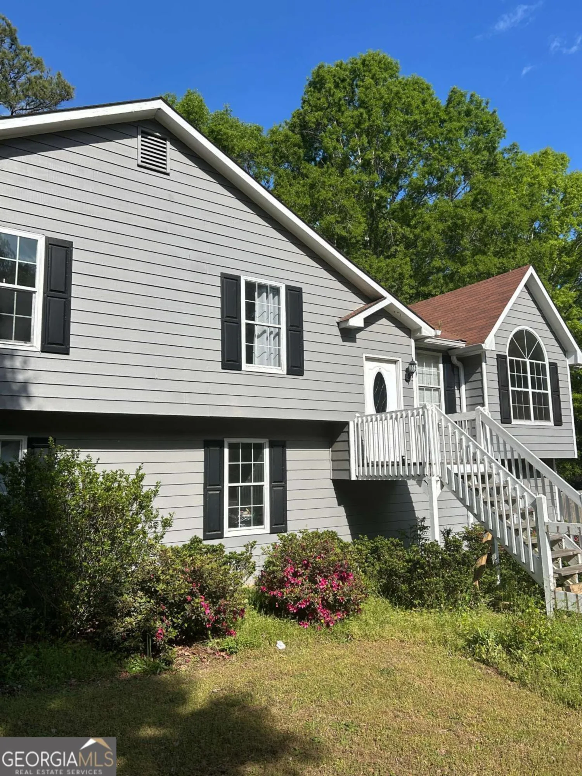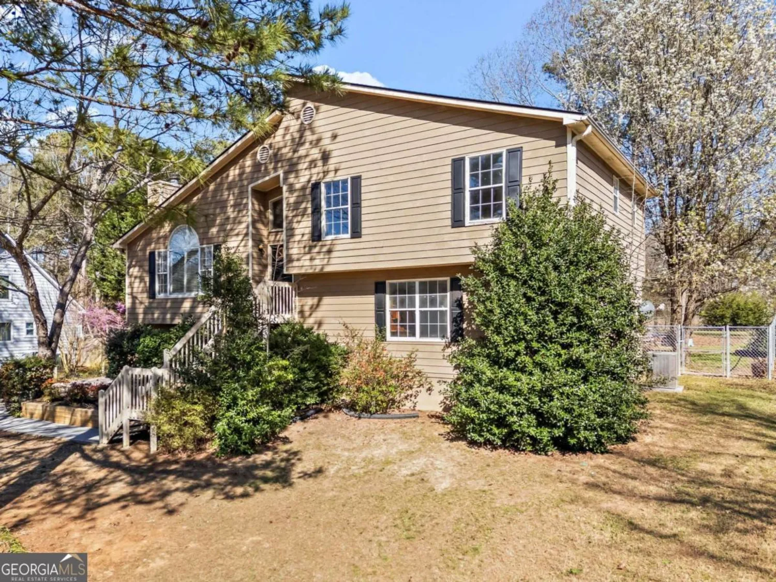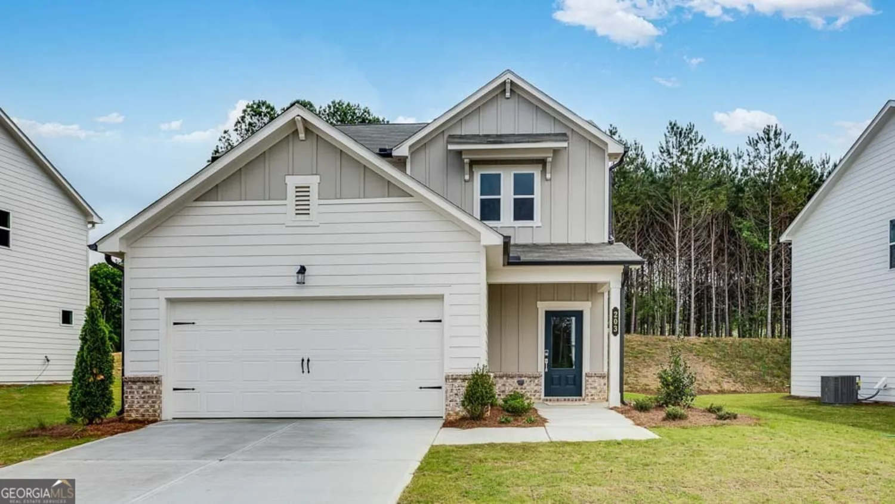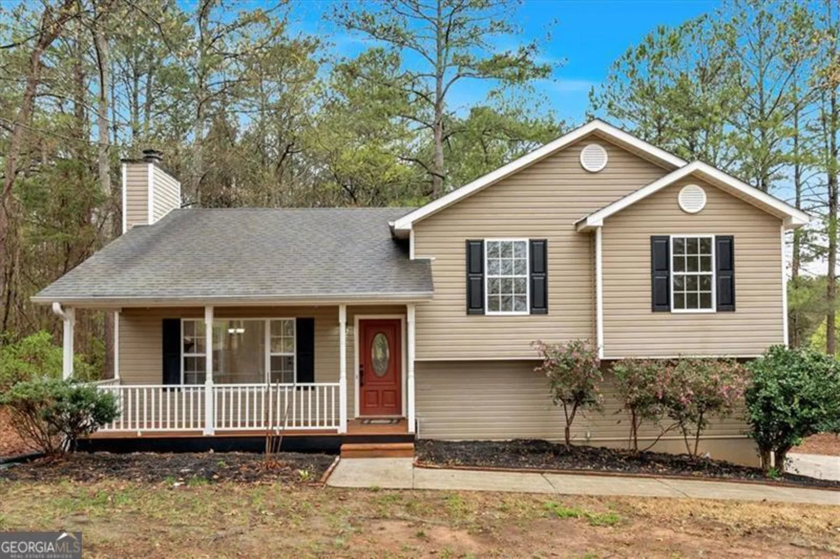126 amberwood laneEuharlee, GA 30145
126 amberwood laneEuharlee, GA 30145
Description
Versatile Lower Level and Fantastic Outdoor Space. This home needs some TLC but has a finished lower level, offering a media room perfect for movie nights or entertaining guests. A flex room in the lower level has endless possibilities-use it as an office, playroom, or even a fourth bedroom (with a built-out closet). The lower level also features a convenient half bath, adding to its practicality. The home is ideally located just 20 minutes from downtown Cartersville and 30 minutes from Rome, giving you easy access to both cities while enjoying a peaceful, suburban lifestyle. Don't miss the opportunity to make this versatile property your own!
Property Details for 126 Amberwood Lane
- Subdivision ComplexMISTY FOREST
- Architectural StyleOther, Traditional
- Num Of Parking Spaces2
- Parking FeaturesBasement, Garage
- Property AttachedYes
- Waterfront FeaturesNo Dock Or Boathouse
LISTING UPDATED:
- StatusHold
- MLS #10497499
- Days on Site17
- Taxes$2,552 / year
- MLS TypeResidential
- Year Built1997
- Lot Size0.59 Acres
- CountryBartow
LISTING UPDATED:
- StatusHold
- MLS #10497499
- Days on Site17
- Taxes$2,552 / year
- MLS TypeResidential
- Year Built1997
- Lot Size0.59 Acres
- CountryBartow
Building Information for 126 Amberwood Lane
- StoriesMulti/Split
- Year Built1997
- Lot Size0.5900 Acres
Payment Calculator
Term
Interest
Home Price
Down Payment
The Payment Calculator is for illustrative purposes only. Read More
Property Information for 126 Amberwood Lane
Summary
Location and General Information
- Community Features: None
- Directions: I-75N, Exit 285, Left onto Red Top Mountain Rd SE, Right onto 41, Left onto S Bridge Dr, Right onto Old Mill Rd, Left onto 113, Right onto Euharlee Rd, Left onto Cliff Nelson Rd, Left onto Hardin Bridge Rd SW, Right onto Amberwood Ln, on the Right
- Coordinates: 34.148987,-84.952634
School Information
- Elementary School: Taylorsville
- Middle School: Woodland
- High School: Woodland
Taxes and HOA Information
- Parcel Number: 0029A0004031
- Tax Year: 2024
- Association Fee Includes: None
Virtual Tour
Parking
- Open Parking: No
Interior and Exterior Features
Interior Features
- Cooling: Central Air
- Heating: Central
- Appliances: Dishwasher, Refrigerator
- Basement: Bath Finished, Finished
- Fireplace Features: Living Room
- Flooring: Carpet, Laminate
- Interior Features: Tray Ceiling(s), Vaulted Ceiling(s)
- Levels/Stories: Multi/Split
- Kitchen Features: Country Kitchen
- Foundation: Slab
- Total Half Baths: 1
- Bathrooms Total Integer: 2
- Bathrooms Total Decimal: 1
Exterior Features
- Construction Materials: Other
- Fencing: Back Yard, Chain Link
- Patio And Porch Features: Deck
- Roof Type: Other
- Laundry Features: None
- Pool Private: No
- Other Structures: Shed(s)
Property
Utilities
- Sewer: Septic Tank
- Utilities: Cable Available, Electricity Available, Natural Gas Available, Phone Available, Water Available
- Water Source: Public
Property and Assessments
- Home Warranty: Yes
- Property Condition: Resale
Green Features
Lot Information
- Above Grade Finished Area: 1393
- Common Walls: No Common Walls
- Lot Features: Other
- Waterfront Footage: No Dock Or Boathouse
Multi Family
- Number of Units To Be Built: Square Feet
Rental
Rent Information
- Land Lease: Yes
Public Records for 126 Amberwood Lane
Tax Record
- 2024$2,552.00 ($212.67 / month)
Home Facts
- Beds3
- Baths1
- Total Finished SqFt2,100 SqFt
- Above Grade Finished1,393 SqFt
- Below Grade Finished707 SqFt
- StoriesMulti/Split
- Lot Size0.5900 Acres
- StyleSingle Family Residence
- Year Built1997
- APN0029A0004031
- CountyBartow
- Fireplaces1


