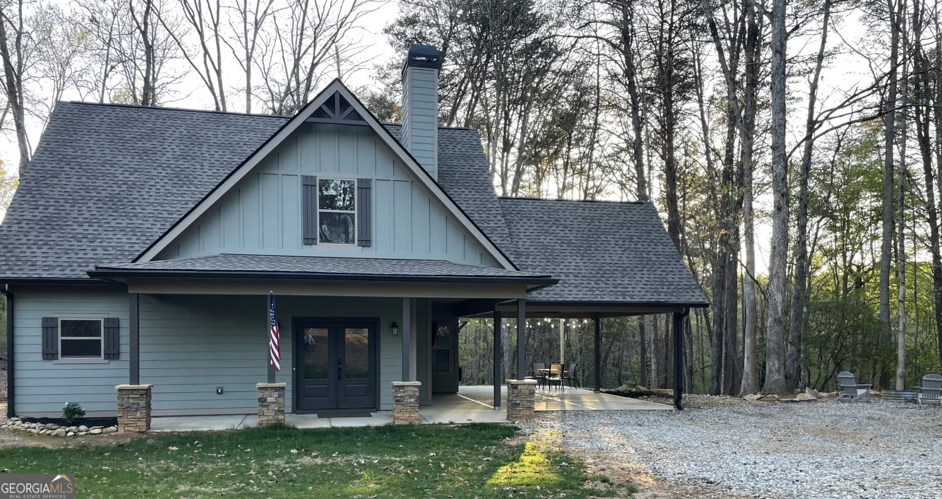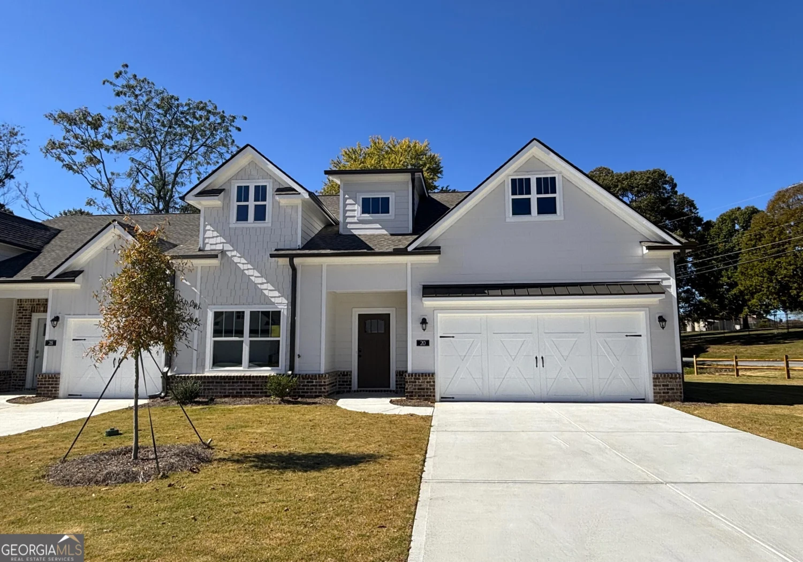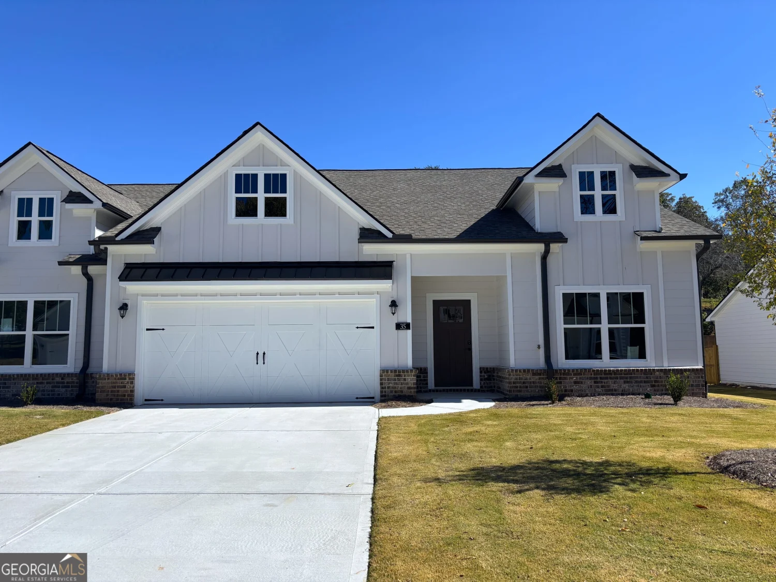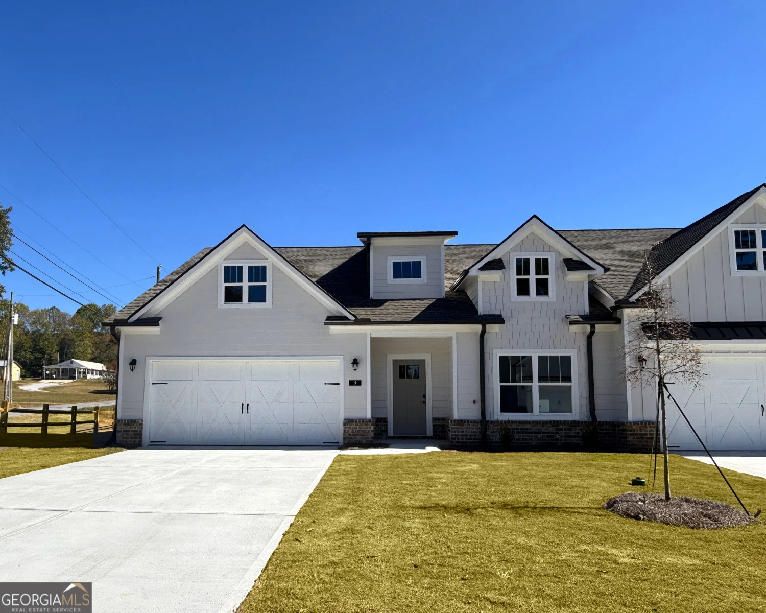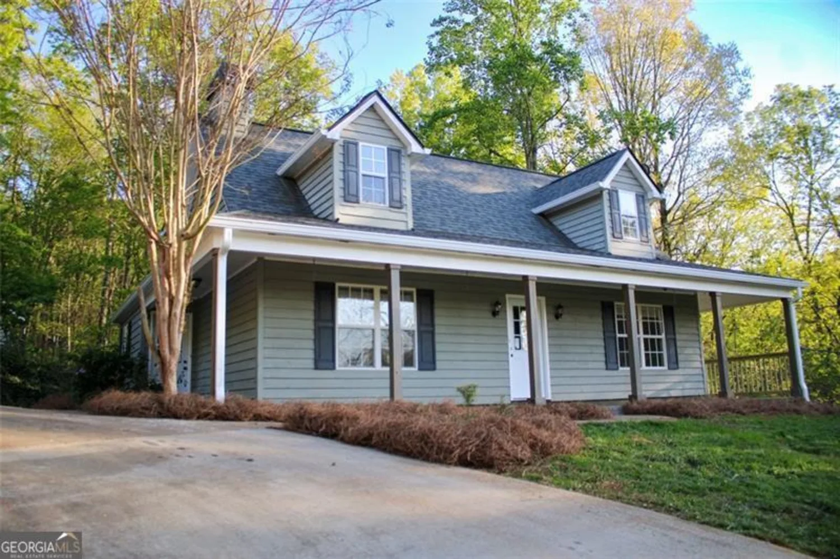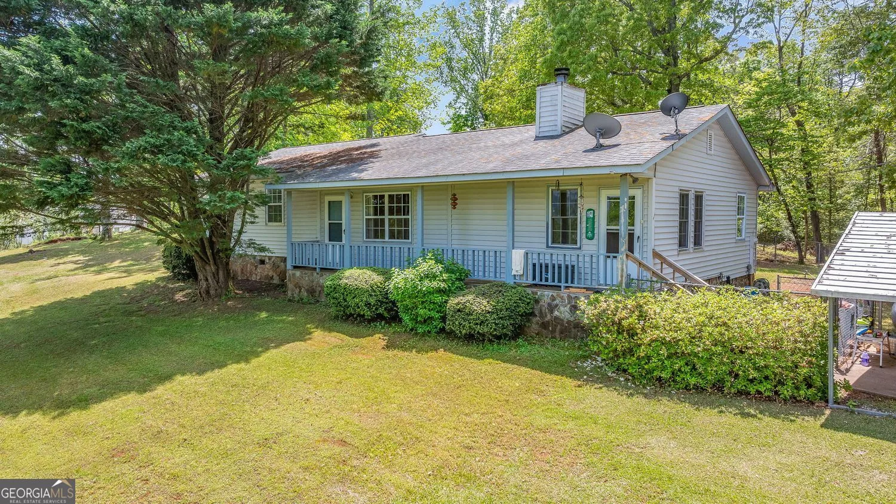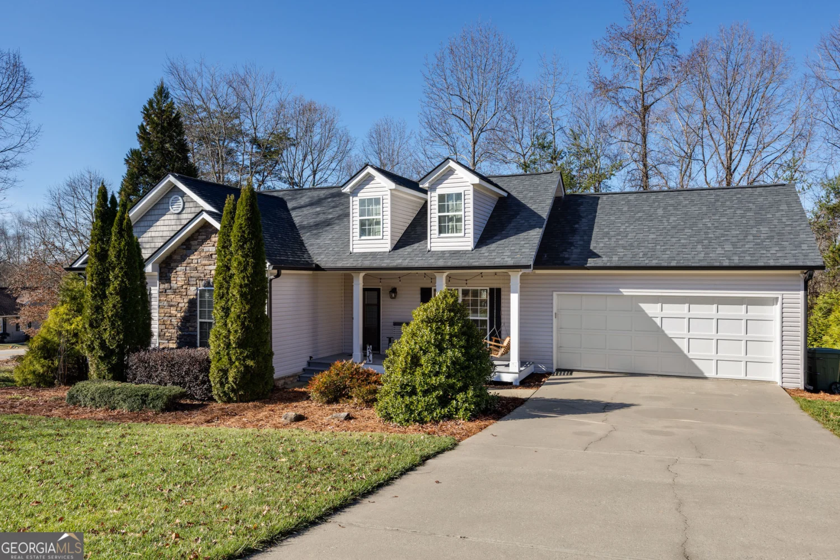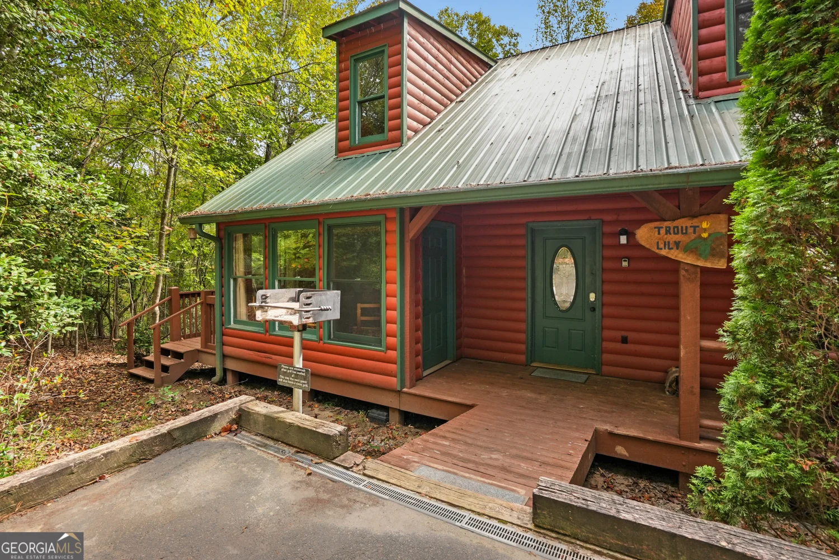56 sunrise laneCleveland, GA 30528
56 sunrise laneCleveland, GA 30528
Description
Breathtaking Mountain Views near the Heart of Cleveland! Welcome to this charming 3-bedroom, 2.5 bath home perfectly situated on a spacious 1.06-acre lot, just moments from downtown Cleveland and within walking distance to Truett McConnell University. This home offers the rare combination of convenience and tranquility-with stunning year-round mountain views from nearly every room! Enjoy multiple indoor and outdoor spaces designed to take in the views: a cozy sunroom off the primary suite, a bright four-seasons room off the kitchen, an open sun deck, a screened-in porch, and even a scenic view right from the kitchen window. Inside, you'll find beautiful wood flooring throughout, a warm brick fireplace with built-in shelves, and walls of windows that flood the home with natural light. The primary suite is on the main floor and offers a 5 fixture bath including a large shower and separate charming claw foot soaking tub The two-car garage includes extra storage closets (including a cedar-lined one) and a pull-down attic, while the stand-up crawl space features a generous workshop area. The mature landscaping adds to the home's charm and curb appeal, creating a peaceful retreat just minutes from everything. You'll come for the location-but you'll fall in love with the view! NO HOA FEES!
Property Details for 56 Sunrise Lane
- Subdivision ComplexThunder Ridge
- Architectural StyleBrick Front, Ranch
- Parking FeaturesAttached, Garage, Kitchen Level
- Property AttachedNo
LISTING UPDATED:
- StatusClosed
- MLS #10497575
- Days on Site8
- Taxes$2,403.53 / year
- MLS TypeResidential
- Year Built1988
- Lot Size1.06 Acres
- CountryWhite
LISTING UPDATED:
- StatusClosed
- MLS #10497575
- Days on Site8
- Taxes$2,403.53 / year
- MLS TypeResidential
- Year Built1988
- Lot Size1.06 Acres
- CountryWhite
Building Information for 56 Sunrise Lane
- StoriesOne
- Year Built1988
- Lot Size1.0600 Acres
Payment Calculator
Term
Interest
Home Price
Down Payment
The Payment Calculator is for illustrative purposes only. Read More
Property Information for 56 Sunrise Lane
Summary
Location and General Information
- Community Features: None
- Directions: GPS Friendly.
- View: Mountain(s)
- Coordinates: 34.589811,-83.744741
School Information
- Elementary School: Jack P Nix Primary
- Middle School: White County
- High School: White County
Taxes and HOA Information
- Parcel Number: 047D 150
- Tax Year: 23
- Association Fee Includes: None
Virtual Tour
Parking
- Open Parking: No
Interior and Exterior Features
Interior Features
- Cooling: Central Air
- Heating: Central
- Appliances: Cooktop, Dishwasher, Electric Water Heater, Oven
- Basement: Bath Finished, Daylight, Finished, Interior Entry, Partial
- Flooring: Carpet, Hardwood, Tile
- Interior Features: Bookcases, Double Vanity, Master On Main Level, Separate Shower, Soaking Tub, Tile Bath, Walk-In Closet(s)
- Levels/Stories: One
- Kitchen Features: Solid Surface Counters
- Main Bedrooms: 1
- Total Half Baths: 1
- Bathrooms Total Integer: 3
- Main Full Baths: 1
- Bathrooms Total Decimal: 2
Exterior Features
- Construction Materials: Brick, Wood Siding
- Patio And Porch Features: Deck, Porch, Screened
- Roof Type: Composition
- Laundry Features: Laundry Closet
- Pool Private: No
Property
Utilities
- Sewer: Septic Tank
- Utilities: High Speed Internet
- Water Source: Public
Property and Assessments
- Home Warranty: Yes
- Property Condition: Resale
Green Features
Lot Information
- Above Grade Finished Area: 1600
- Lot Features: Corner Lot
Multi Family
- Number of Units To Be Built: Square Feet
Rental
Rent Information
- Land Lease: Yes
Public Records for 56 Sunrise Lane
Tax Record
- 23$2,403.53 ($200.29 / month)
Home Facts
- Beds3
- Baths2
- Total Finished SqFt2,000 SqFt
- Above Grade Finished1,600 SqFt
- Below Grade Finished400 SqFt
- StoriesOne
- Lot Size1.0600 Acres
- StyleSingle Family Residence
- Year Built1988
- APN047D 150
- CountyWhite
- Fireplaces2


