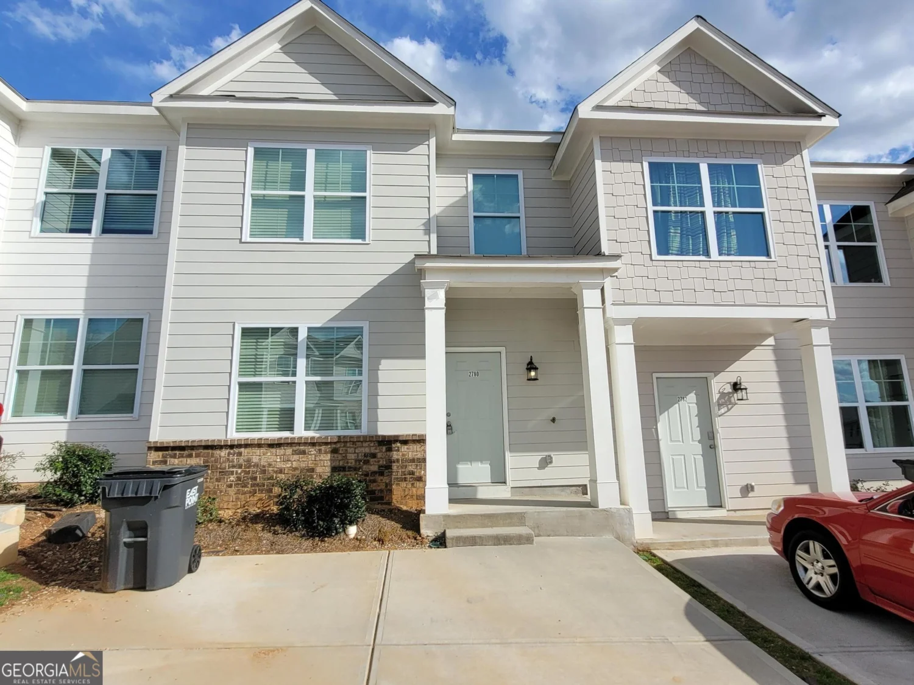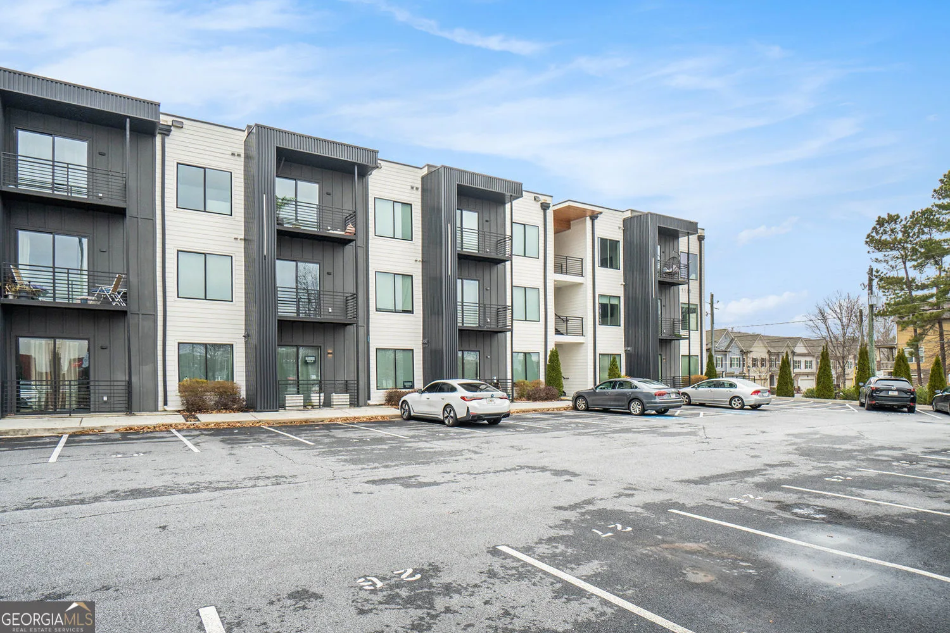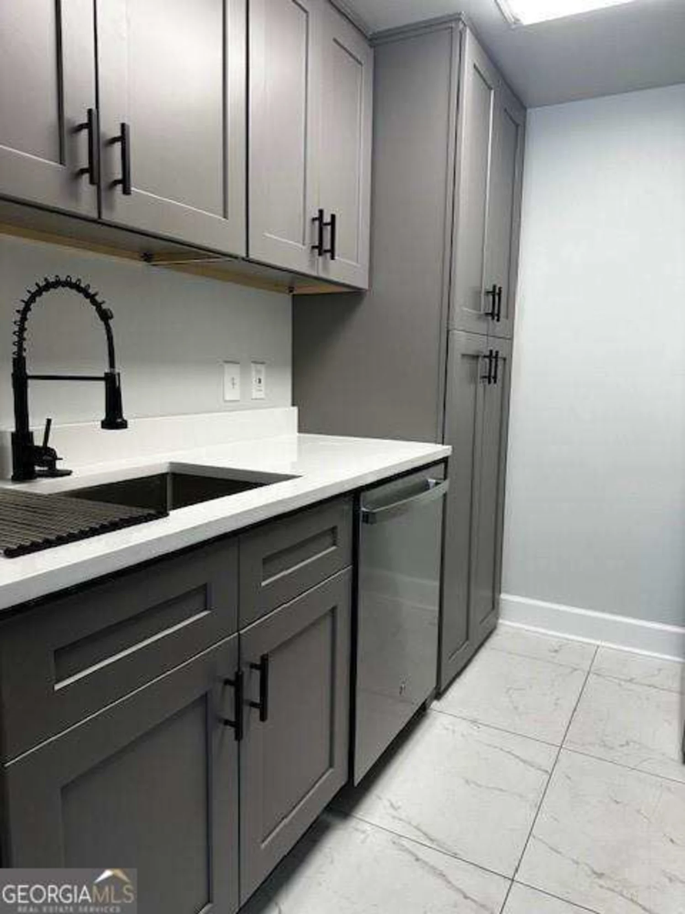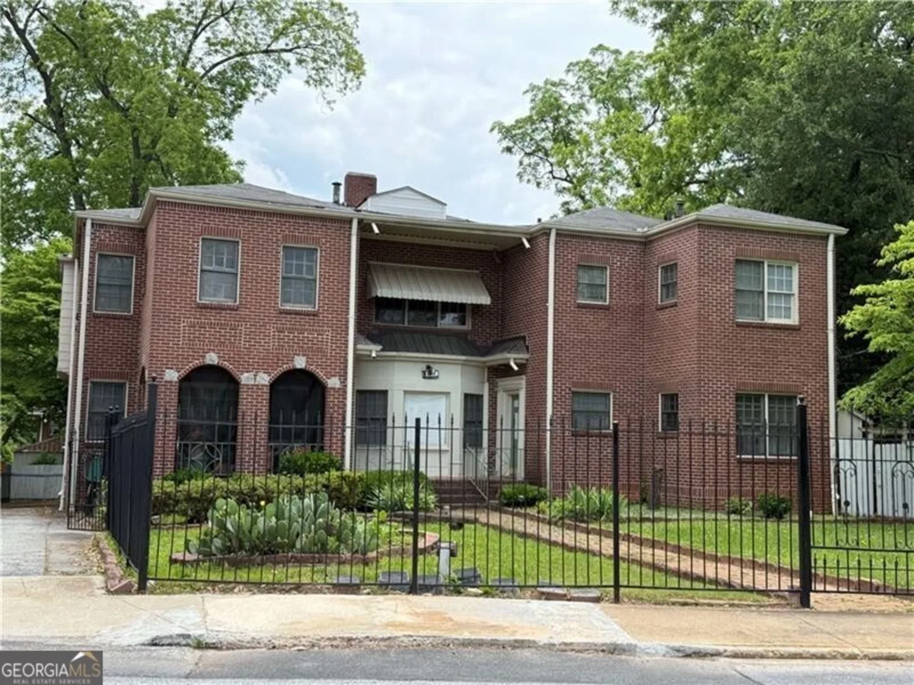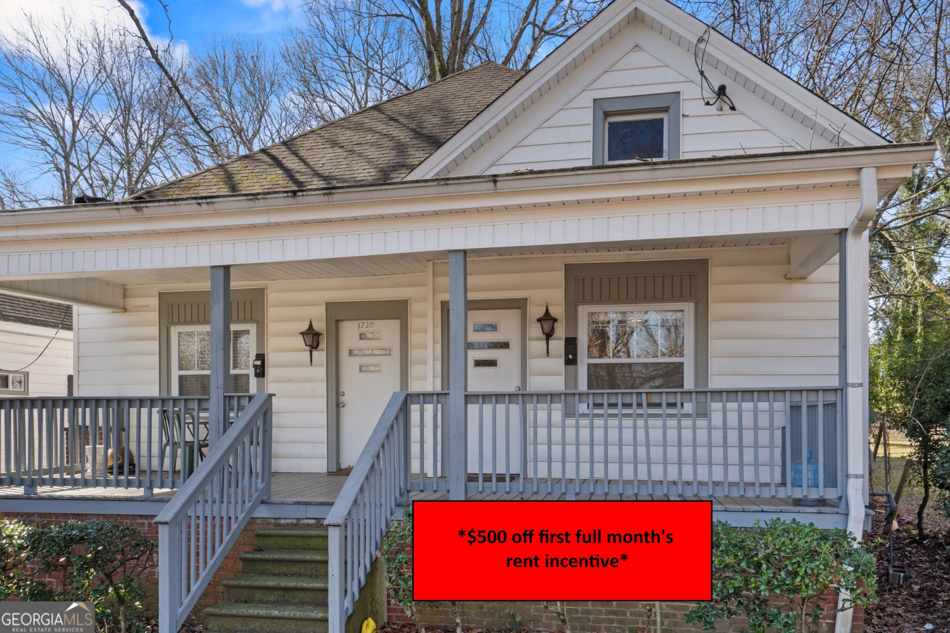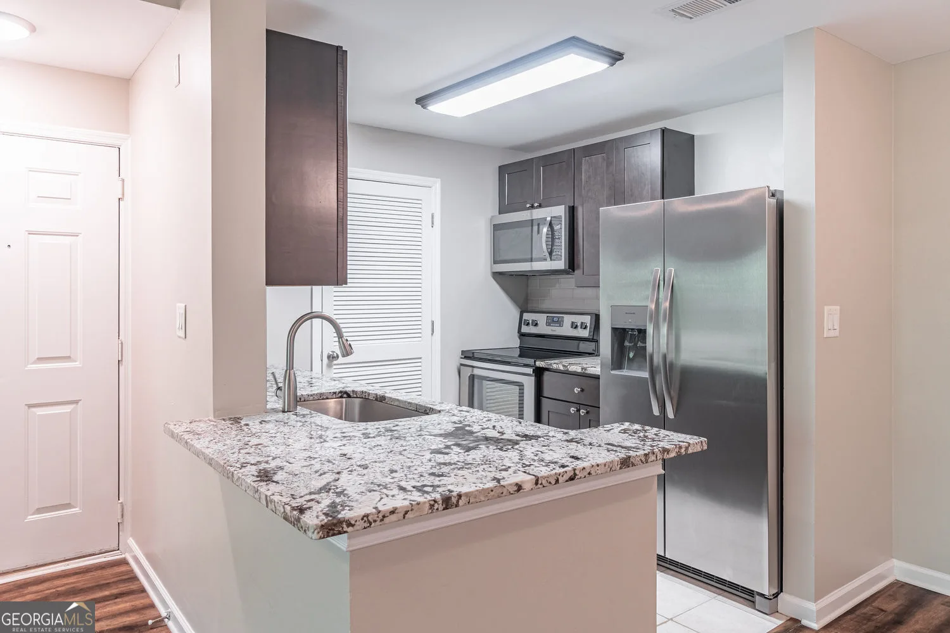1850 cotillion drive 2215Atlanta, GA 30338
1850 cotillion drive 2215Atlanta, GA 30338
Description
Incredible location with easy access to I-285/I-85/I-75 & GA 400. Unbelievable amenities with Beach entry pool, Zen Garden, Sculpture Garden, Fitness Center, Club room, elevators & gated community. This unit has an excellent kitchen with granite counters, a breakfast bar and a view of the large living room with hardwood flooring. The room is large and the unit includes a reserved parking space. The Madison Square community is made up of four buildings, each with a unique courtyard and amenities: a large Pool with multiple social spaces, a separate lap pool, a Zen Garden, a fitness center, and very near to Perimeter Mall and MARTA. The community has well-planned security systems.
Property Details for 1850 Cotillion Drive 2215
- Subdivision ComplexMadison Square
- Architectural StyleOther
- ExteriorGarden
- Num Of Parking Spaces1
- Parking FeaturesGarage
- Property AttachedYes
LISTING UPDATED:
- StatusActive
- MLS #10497612
- Days on Site60
- MLS TypeResidential Lease
- Year Built2004
- CountryDeKalb
LISTING UPDATED:
- StatusActive
- MLS #10497612
- Days on Site60
- MLS TypeResidential Lease
- Year Built2004
- CountryDeKalb
Building Information for 1850 Cotillion Drive 2215
- StoriesThree Or More
- Year Built2004
- Lot Size0.0200 Acres
Payment Calculator
Term
Interest
Home Price
Down Payment
The Payment Calculator is for illustrative purposes only. Read More
Property Information for 1850 Cotillion Drive 2215
Summary
Location and General Information
- Community Features: Clubhouse, Fitness Center, Gated, Pool
- Directions: From Atlanta, take I-285 East to Chamblee-Dunwoody Rd (Exit 30) left at top of ramp & go to 1st light and turn Right on Cotillion Dr. Behind but no access to McDonalds. Drive in the one street subdivision, first building to the left. Call 9000 at garage guest call box for owner to buzz you in (gar
- Coordinates: 33.921219,-84.311995
School Information
- Elementary School: Dunwoody
- Middle School: Peachtree
- High School: Dunwoody
Taxes and HOA Information
- Parcel Number: 18 345 13 149
- Association Fee Includes: Security
Virtual Tour
Parking
- Open Parking: No
Interior and Exterior Features
Interior Features
- Cooling: Central Air
- Heating: Forced Air, Natural Gas
- Appliances: Dishwasher, Disposal, Dryer, Electric Water Heater, Microwave, Refrigerator, Washer
- Basement: None
- Flooring: Carpet, Hardwood
- Interior Features: High Ceilings, Split Bedroom Plan, Walk-In Closet(s)
- Levels/Stories: Three Or More
- Kitchen Features: Breakfast Bar, Pantry, Solid Surface Counters
- Main Bedrooms: 1
- Bathrooms Total Integer: 1
- Main Full Baths: 1
- Bathrooms Total Decimal: 1
Exterior Features
- Accessibility Features: Accessible Entrance
- Construction Materials: Concrete
- Roof Type: Composition
- Security Features: Fire Sprinkler System, Key Card Entry, Smoke Detector(s)
- Laundry Features: In Hall
- Pool Private: No
Property
Utilities
- Sewer: Private Sewer
- Utilities: Cable Available, High Speed Internet, Underground Utilities
- Water Source: Public
Property and Assessments
- Home Warranty: No
- Property Condition: Resale
Green Features
Lot Information
- Common Walls: 2+ Common Walls
- Lot Features: Private
Multi Family
- # Of Units In Community: 2215
- Number of Units To Be Built: Square Feet
Rental
Rent Information
- Land Lease: No
Public Records for 1850 Cotillion Drive 2215
Home Facts
- Beds1
- Baths1
- StoriesThree Or More
- Lot Size0.0200 Acres
- StyleCondominium
- Year Built2004
- APN18 345 13 149
- CountyDeKalb


