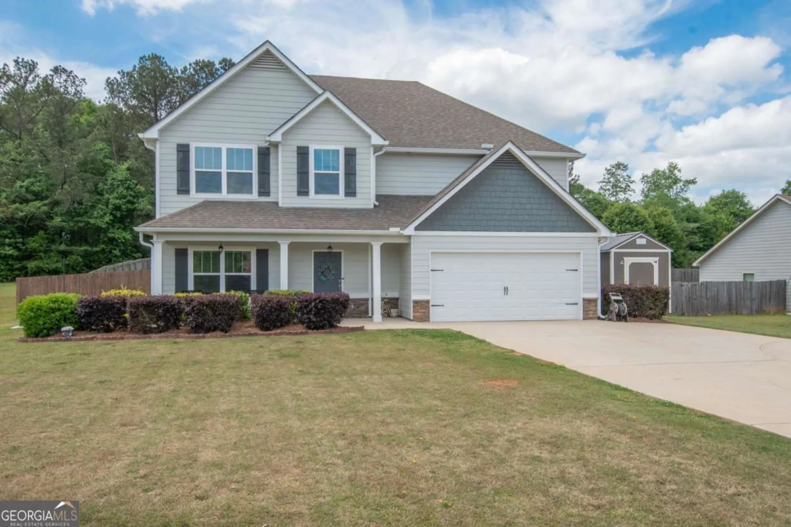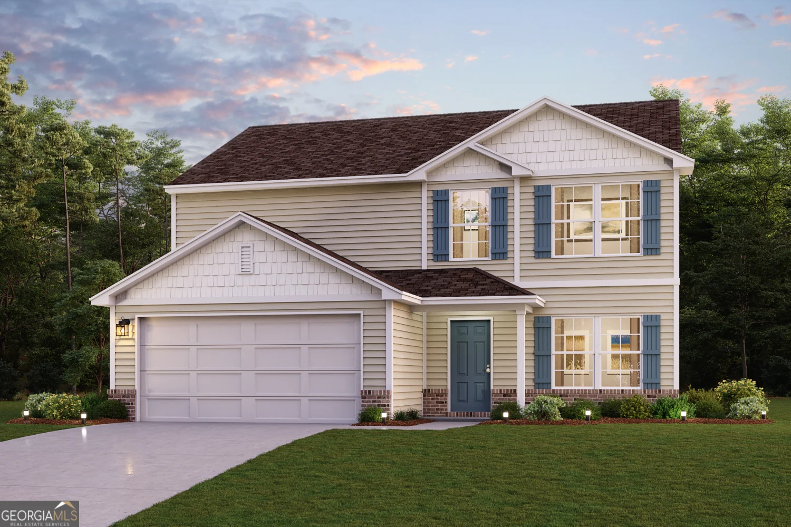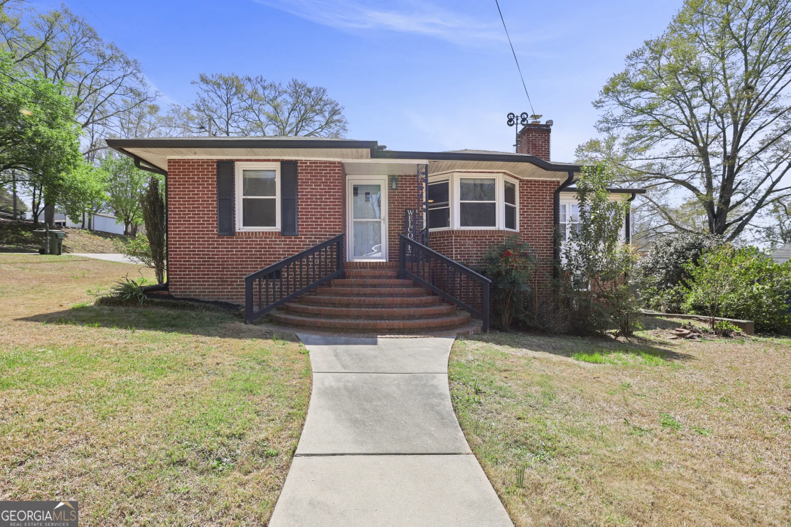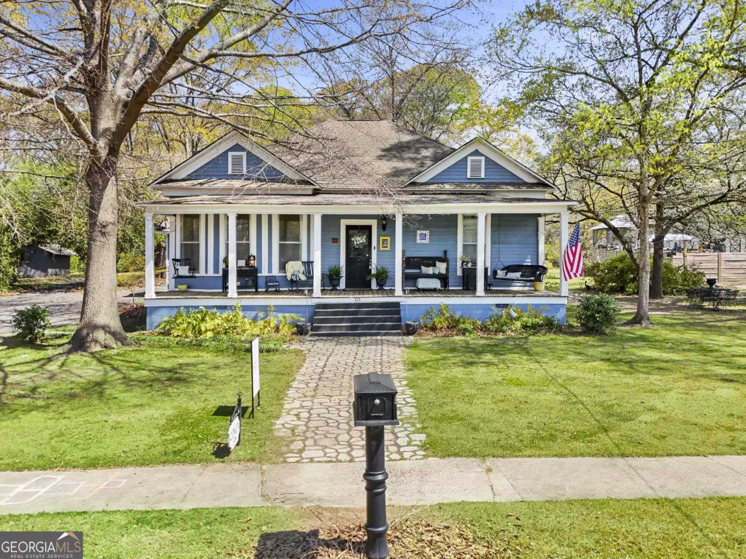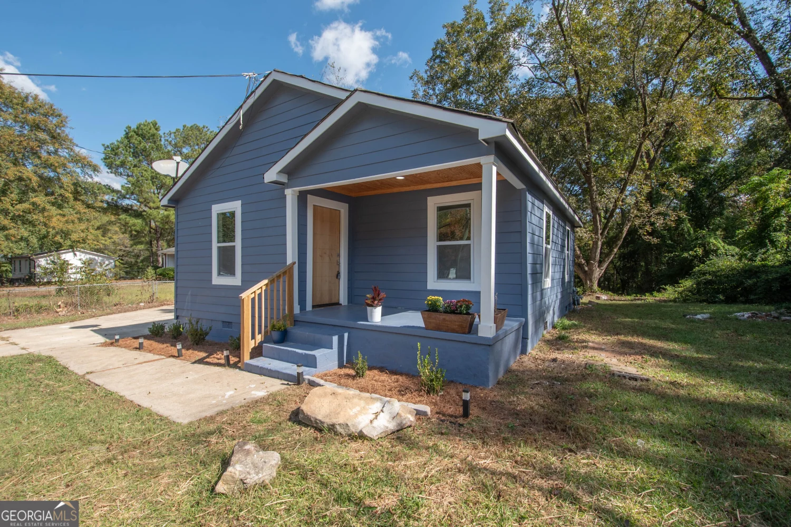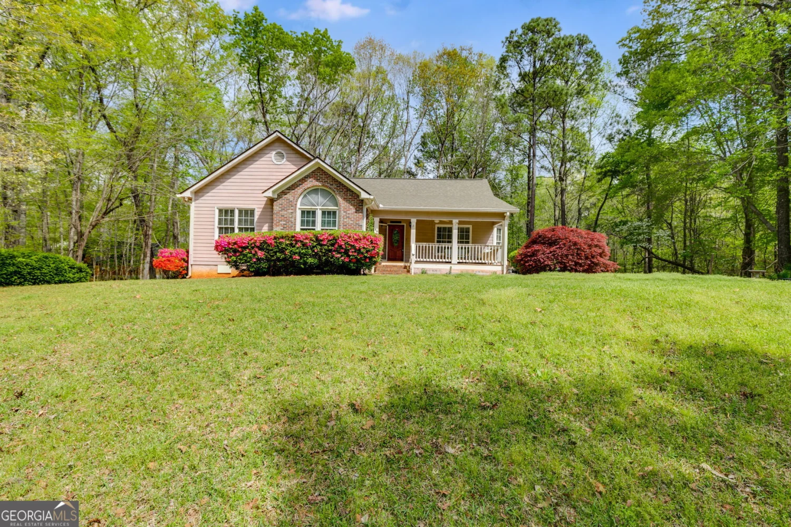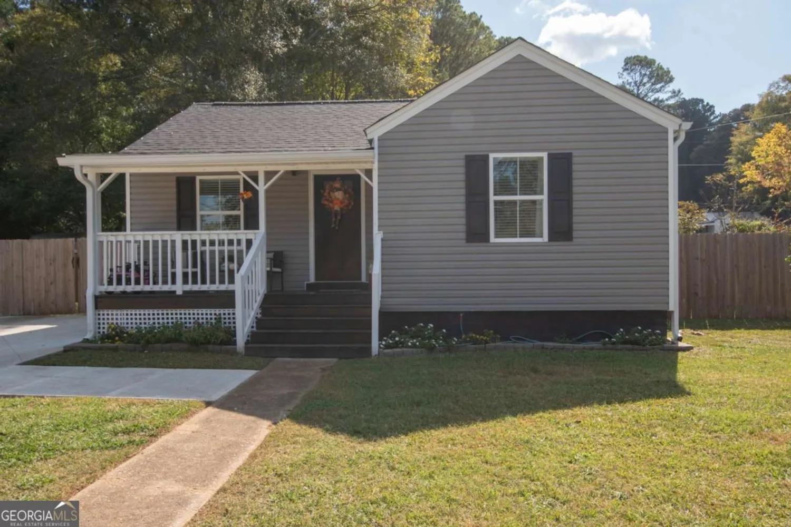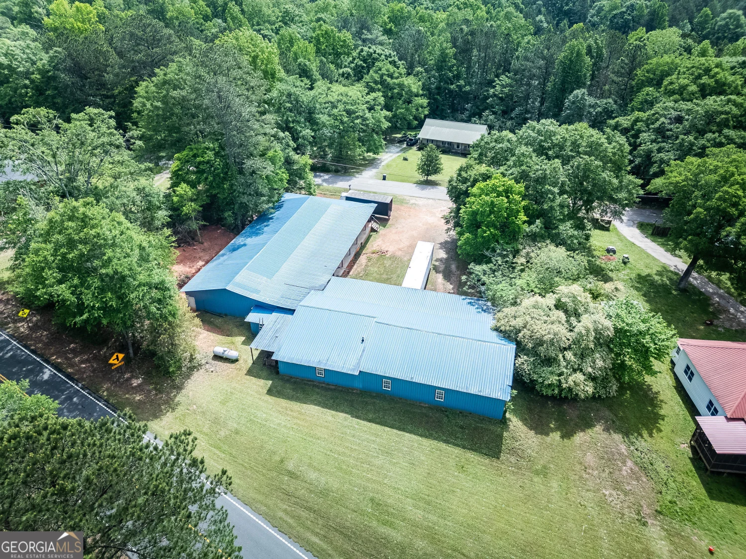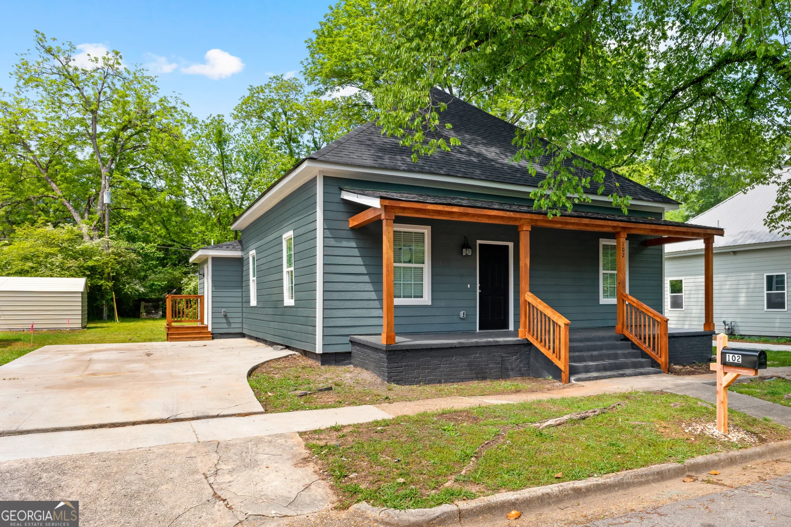315 lusitano trace 170Hogansville, GA 30230
315 lusitano trace 170Hogansville, GA 30230
Description
The modern, open concept design of the Jodeco Front Porch allows families to easily spend time together or spread out. Upstairs are four bedrooms, a spacious owner's suite with a private bath, and a convenient upstairs laundry room. A flex room is located on the first floor and can be used as a bedroom, office, dining space and more. You'll love the thoughtfully arranged kitchen which offers a view to the dining and living area. Contact Rasheed Fluker today @ 470-927-1979
Property Details for 315 Lusitano Trace 170
- Subdivision ComplexJones Crossing
- Architectural StyleTraditional
- Parking FeaturesAttached, Garage
- Property AttachedNo
LISTING UPDATED:
- StatusActive
- MLS #10497966
- Days on Site28
- Taxes$1 / year
- HOA Fees$600 / month
- MLS TypeResidential
- Year Built2025
- Lot Size0.16 Acres
- CountryTroup
LISTING UPDATED:
- StatusActive
- MLS #10497966
- Days on Site28
- Taxes$1 / year
- HOA Fees$600 / month
- MLS TypeResidential
- Year Built2025
- Lot Size0.16 Acres
- CountryTroup
Building Information for 315 Lusitano Trace 170
- StoriesTwo
- Year Built2025
- Lot Size0.1600 Acres
Payment Calculator
Term
Interest
Home Price
Down Payment
The Payment Calculator is for illustrative purposes only. Read More
Property Information for 315 Lusitano Trace 170
Summary
Location and General Information
- Community Features: Playground, Sidewalks, Street Lights
- Directions: This community is conveniently located near interstate 85 exit 28. Intersection of Hwy 54 and Hutchins Moody Rd Hogansville Ga 30230.
- Coordinates: 33.162923,-84.895249
School Information
- Elementary School: Hogansville
- Middle School: Callaway
- High School: Callaway
Taxes and HOA Information
- Parcel Number: 0213D001172
- Tax Year: 2025
- Association Fee Includes: Management Fee
- Tax Lot: 170
Virtual Tour
Parking
- Open Parking: No
Interior and Exterior Features
Interior Features
- Cooling: Ceiling Fan(s), Central Air, Dual, Electric
- Heating: Central, Dual, Electric
- Appliances: Dishwasher, Electric Water Heater, Microwave, Oven/Range (Combo), Stainless Steel Appliance(s)
- Basement: None
- Flooring: Carpet, Laminate, Tile
- Interior Features: Double Vanity, Separate Shower, Soaking Tub, Tile Bath, Walk-In Closet(s)
- Levels/Stories: Two
- Bathrooms Total Integer: 3
- Main Full Baths: 1
- Bathrooms Total Decimal: 3
Exterior Features
- Construction Materials: Brick, Concrete, Wood Siding
- Roof Type: Composition
- Laundry Features: Upper Level
- Pool Private: No
Property
Utilities
- Sewer: Public Sewer
- Utilities: Cable Available, Electricity Available, Sewer Connected, Underground Utilities
- Water Source: Public
Property and Assessments
- Home Warranty: Yes
- Property Condition: To Be Built
Green Features
Lot Information
- Above Grade Finished Area: 2315
- Lot Features: Level
Multi Family
- # Of Units In Community: 170
- Number of Units To Be Built: Square Feet
Rental
Rent Information
- Land Lease: Yes
Public Records for 315 Lusitano Trace 170
Tax Record
- 2025$1.00 ($0.08 / month)
Home Facts
- Beds4
- Baths3
- Total Finished SqFt2,315 SqFt
- Above Grade Finished2,315 SqFt
- StoriesTwo
- Lot Size0.1600 Acres
- StyleSingle Family Residence
- Year Built2025
- APN0213D001172
- CountyTroup
- Fireplaces1


