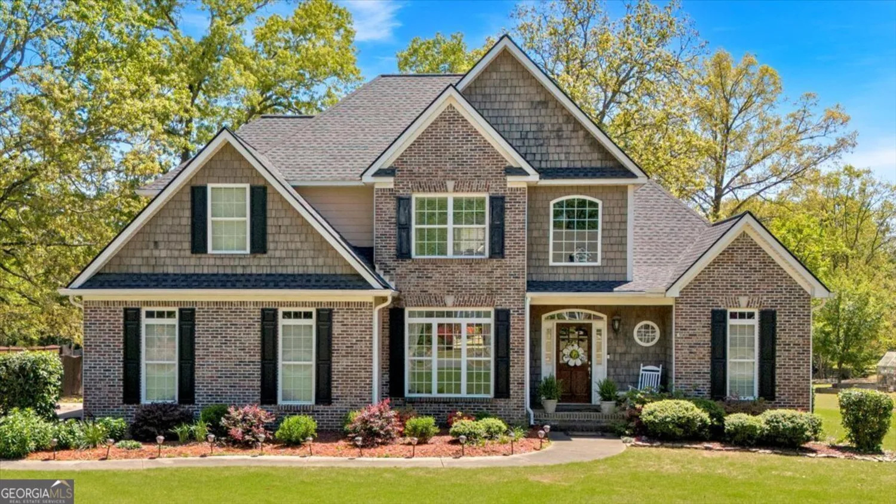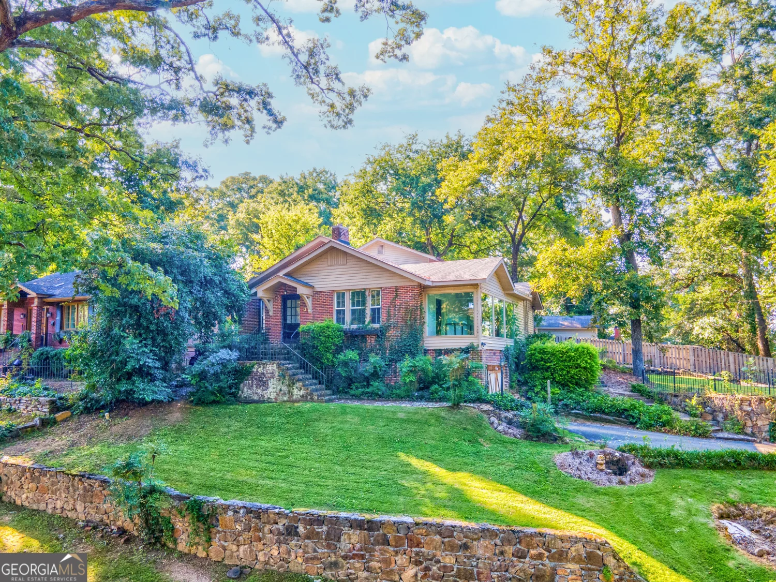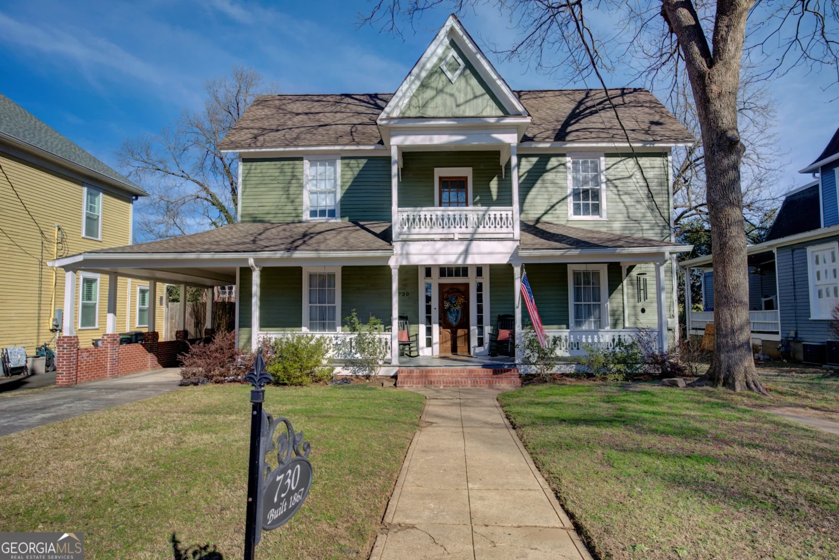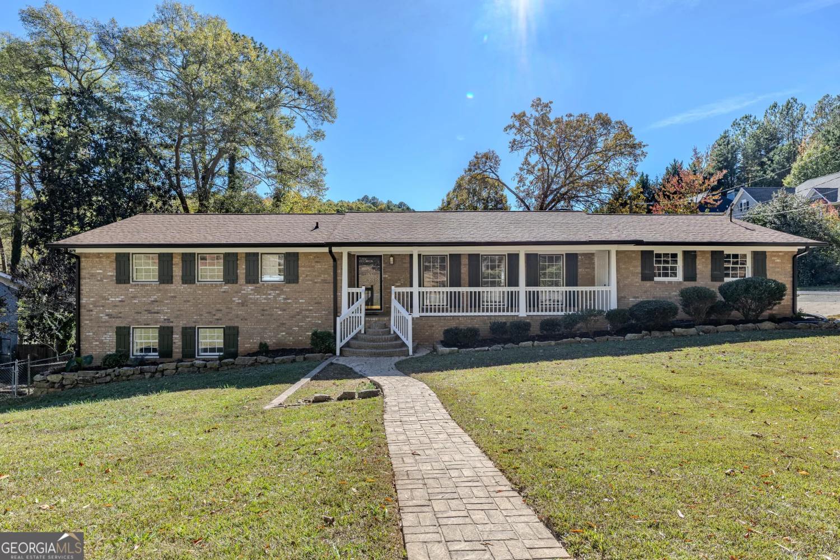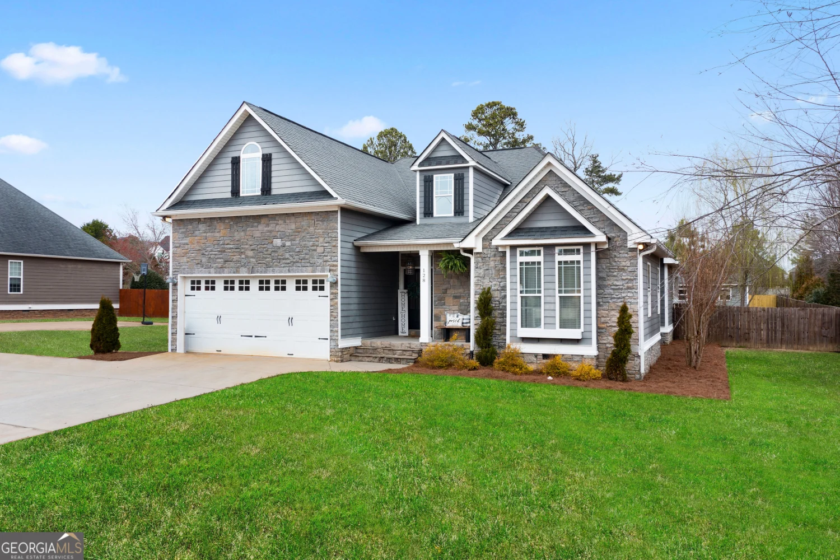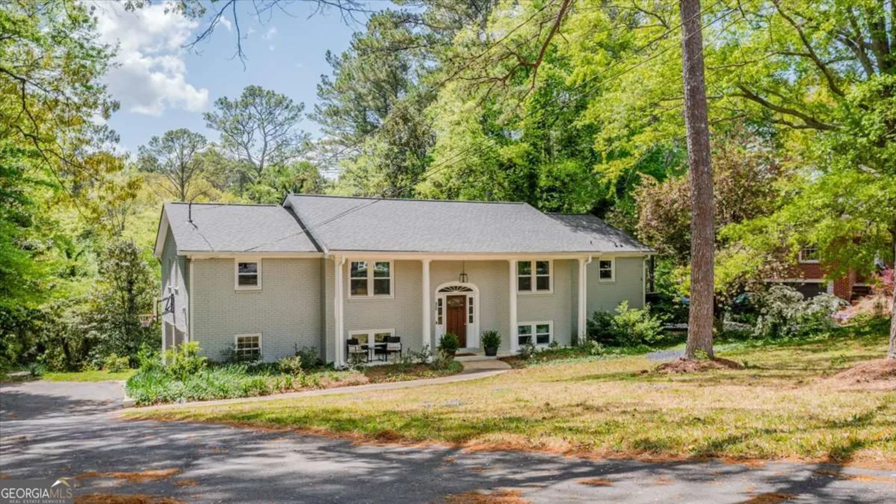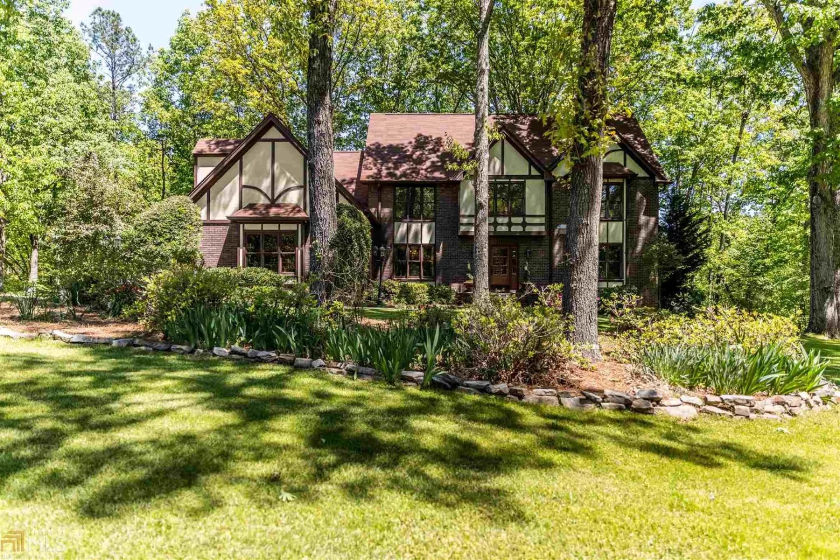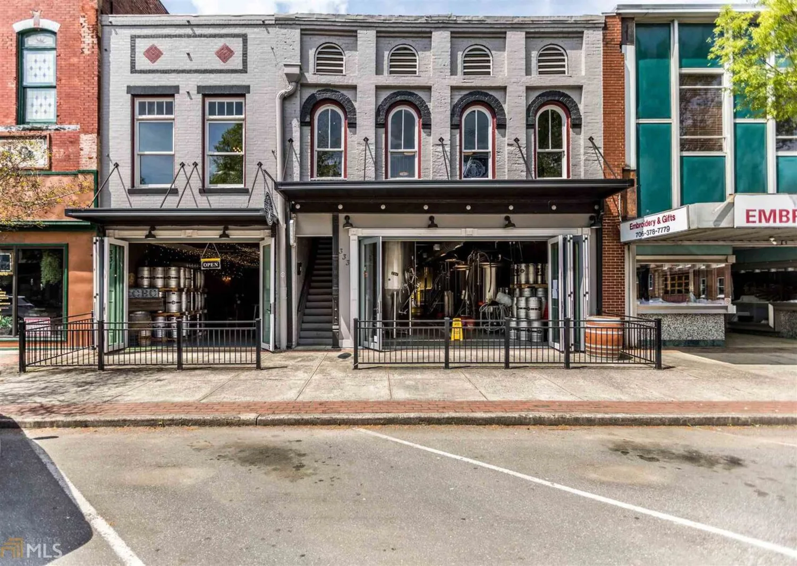10 horseshoe bend road swRome, GA 30165
$450,000Price
4Beds
3Baths
3,136 Sq.Ft.$143 / Sq.Ft.
3,136Sq.Ft.
$143per Sq.Ft.
$450,000Price
4Beds
3Baths
3,136$143.49 / Sq.Ft.
10 horseshoe bend road swRome, GA 30165
Description
Many memories made in this favorite family home! Four bedrooms, 3 baths. Basement. Sun room, formal living & dining. Detached garage. 2.6 ac lot! Beautiful lot! Make it yours! Home has county water and well water!
Property Details for 10 Horseshoe Bend Road SW
- Subdivision ComplexNone
- Architectural StyleRanch
- Num Of Parking Spaces6
- Parking FeaturesCarport, Detached, Garage, Parking Pad, Side/Rear Entrance
- Property AttachedNo
LISTING UPDATED:
- StatusActive
- MLS #10498130
- Days on Site31
- Taxes$4,785.34 / year
- MLS TypeResidential
- Year Built1972
- Lot Size2.60 Acres
- CountryFloyd
LISTING UPDATED:
- StatusActive
- MLS #10498130
- Days on Site31
- Taxes$4,785.34 / year
- MLS TypeResidential
- Year Built1972
- Lot Size2.60 Acres
- CountryFloyd
Building Information for 10 Horseshoe Bend Road SW
- StoriesOne
- Year Built1972
- Lot Size2.6000 Acres
Payment Calculator
$2,794 per month30 year fixed, 7.00% Interest
Principal and Interest$2,395.09
Property Taxes$398.78
HOA Dues$0
Term
Interest
Home Price
Down Payment
The Payment Calculator is for illustrative purposes only. Read More
Property Information for 10 Horseshoe Bend Road SW
Summary
Location and General Information
- Community Features: None
- Directions: From Rome: West on Shorter Ave. - Left on Horseleg Creek Rd- approx 4 miles. - Right on Horseshoe Bend- house on right.
- Coordinates: 34.225399,-85.228359
School Information
- Elementary School: Alto Park
- Middle School: Coosa
- High School: Coosa
Taxes and HOA Information
- Parcel Number: H15W 067
- Tax Year: 23
- Association Fee Includes: None
- Tax Lot: 5
Virtual Tour
Parking
- Open Parking: Yes
Interior and Exterior Features
Interior Features
- Cooling: Electric
- Heating: Natural Gas
- Appliances: Dishwasher, Gas Water Heater, Microwave, Oven/Range (Combo)
- Basement: Daylight, Finished, Interior Entry
- Fireplace Features: Family Room, Gas Log, Masonry
- Flooring: Carpet, Hardwood, Tile
- Interior Features: Tile Bath
- Levels/Stories: One
- Kitchen Features: Breakfast Area, Pantry
- Foundation: Block
- Main Bedrooms: 3
- Bathrooms Total Integer: 3
- Main Full Baths: 2
- Bathrooms Total Decimal: 3
Exterior Features
- Construction Materials: Brick
- Patio And Porch Features: Porch
- Roof Type: Composition
- Laundry Features: Mud Room
- Pool Private: No
- Other Structures: Garage(s)
Property
Utilities
- Sewer: Septic Tank
- Utilities: Cable Available, Electricity Available, High Speed Internet, Natural Gas Available, Phone Available, Water Available
- Water Source: Public
Property and Assessments
- Home Warranty: Yes
- Property Condition: Resale
Green Features
Lot Information
- Above Grade Finished Area: 2176
- Lot Features: Sloped
Multi Family
- Number of Units To Be Built: Square Feet
Rental
Rent Information
- Land Lease: Yes
Public Records for 10 Horseshoe Bend Road SW
Tax Record
- 23$4,785.34 ($398.78 / month)
Home Facts
- Beds4
- Baths3
- Total Finished SqFt3,136 SqFt
- Above Grade Finished2,176 SqFt
- Below Grade Finished960 SqFt
- StoriesOne
- Lot Size2.6000 Acres
- StyleSingle Family Residence
- Year Built1972
- APNH15W 067
- CountyFloyd


