501 carlton road 5ePalmetto, GA 30268
$89,000Price
2Beds
1Baths
11/2 Baths
1,152 Sq.Ft.$77 / Sq.Ft.
1,152Sq.Ft.
$77per Sq.Ft.
$89,000Price
2Beds
1Baths
11/2 Baths
1,152$77.26 / Sq.Ft.
501 carlton road 5ePalmetto, GA 30268
Description
Cute, move in ready condo near Palmetto Elementary School. This two bedroom/ 1.5 bath condo is ready for you to put your special touches on it to call it home. Located within minutes to interstate, Downtown Palmetto, and Serenbe this is a great location.
Property Details for 501 Carlton Road 5E
- Subdivision ComplexHeatherwood
- Architectural StyleBrick/Frame, Traditional
- Parking FeaturesAssigned, Kitchen Level, Over 1 Space per Unit, Parking Pad, Side/Rear Entrance
- Property AttachedYes
LISTING UPDATED:
- StatusClosed
- MLS #10498163
- Days on Site2
- Taxes$140.63 / year
- MLS TypeResidential
- Year Built1975
- CountryFulton
LISTING UPDATED:
- StatusClosed
- MLS #10498163
- Days on Site2
- Taxes$140.63 / year
- MLS TypeResidential
- Year Built1975
- CountryFulton
Building Information for 501 Carlton Road 5E
- StoriesTwo
- Year Built1975
- Lot Size0.0260 Acres
Payment Calculator
$485 per month30 year fixed, 7.00% Interest
Principal and Interest$473.7
Property Taxes$11.72
HOA Dues$0
Term
Interest
Home Price
Down Payment
The Payment Calculator is for illustrative purposes only. Read More
Property Information for 501 Carlton Road 5E
Summary
Location and General Information
- Community Features: Street Lights
- Directions: From Atlanta, take I85 South to Exit 61 (GA-74) towards Fairburn. Merge onto US-29 , to right onto US-29 Alt (Cascade Palmetto Hwy) to left onto Carlton Rd. Heatherwood is on the right. Lockbox is on the front door.
- Coordinates: 33.530019,-84.667759
School Information
- Elementary School: Palmetto
- Middle School: Bear Creek
- High School: Creekside
Taxes and HOA Information
- Parcel Number: 07 310100690385
- Tax Year: 2015
- Association Fee Includes: Insurance, Maintenance Structure, Facilities Fee, Maintenance Grounds, Management Fee, Reserve Fund
Virtual Tour
Parking
- Open Parking: Yes
Interior and Exterior Features
Interior Features
- Cooling: Electric, Heat Pump
- Heating: Electric, Heat Pump
- Appliances: Electric Water Heater, Refrigerator
- Basement: None
- Flooring: Carpet, Laminate
- Interior Features: Other
- Levels/Stories: Two
- Kitchen Features: Breakfast Room
- Foundation: Slab
- Total Half Baths: 1
- Bathrooms Total Integer: 2
- Bathrooms Total Decimal: 1
Exterior Features
- Accessibility Features: Accessible Entrance
- Construction Materials: Concrete
- Patio And Porch Features: Deck, Patio
- Roof Type: Composition
- Security Features: Open Access, Smoke Detector(s)
- Laundry Features: In Kitchen
- Pool Private: No
Property
Utilities
- Sewer: Public Sewer
- Utilities: Underground Utilities, Cable Available
- Water Source: Public
Property and Assessments
- Home Warranty: Yes
- Property Condition: Resale
Green Features
Lot Information
- Above Grade Finished Area: 1152
- Common Walls: 2+ Common Walls
- Lot Features: Level
Multi Family
- # Of Units In Community: 5E
- Number of Units To Be Built: Square Feet
Rental
Rent Information
- Land Lease: Yes
Public Records for 501 Carlton Road 5E
Tax Record
- 2015$140.63 ($11.72 / month)
Home Facts
- Beds2
- Baths1
- Total Finished SqFt1,152 SqFt
- Above Grade Finished1,152 SqFt
- StoriesTwo
- Lot Size0.0260 Acres
- StyleCondominium
- Year Built1975
- APN07 310100690385
- CountyFulton
Similar Homes
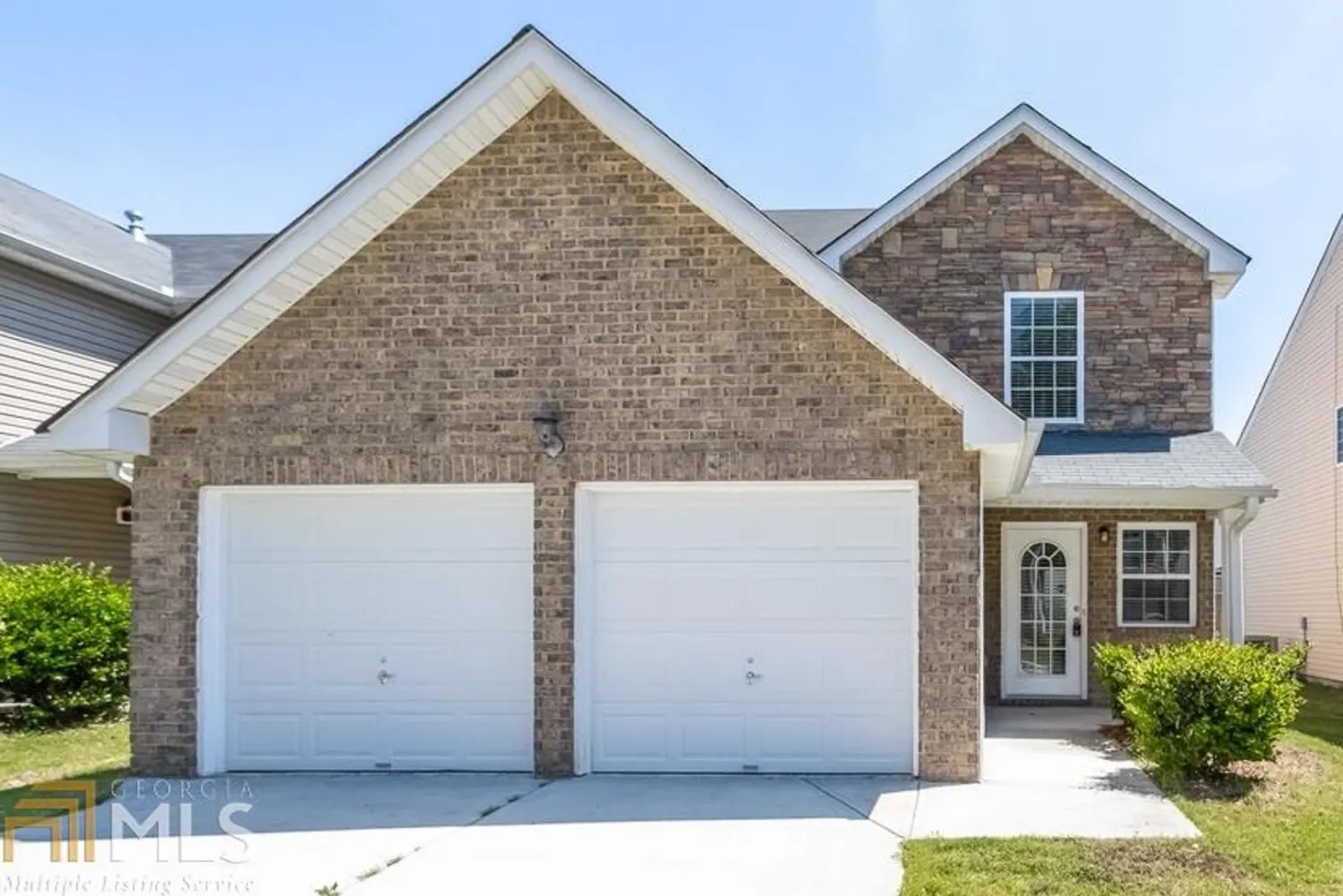
$115,000
6708 Jules Trace
Palmetto, GA 30268
3Beds
2Baths
1,560Sq.Ft.
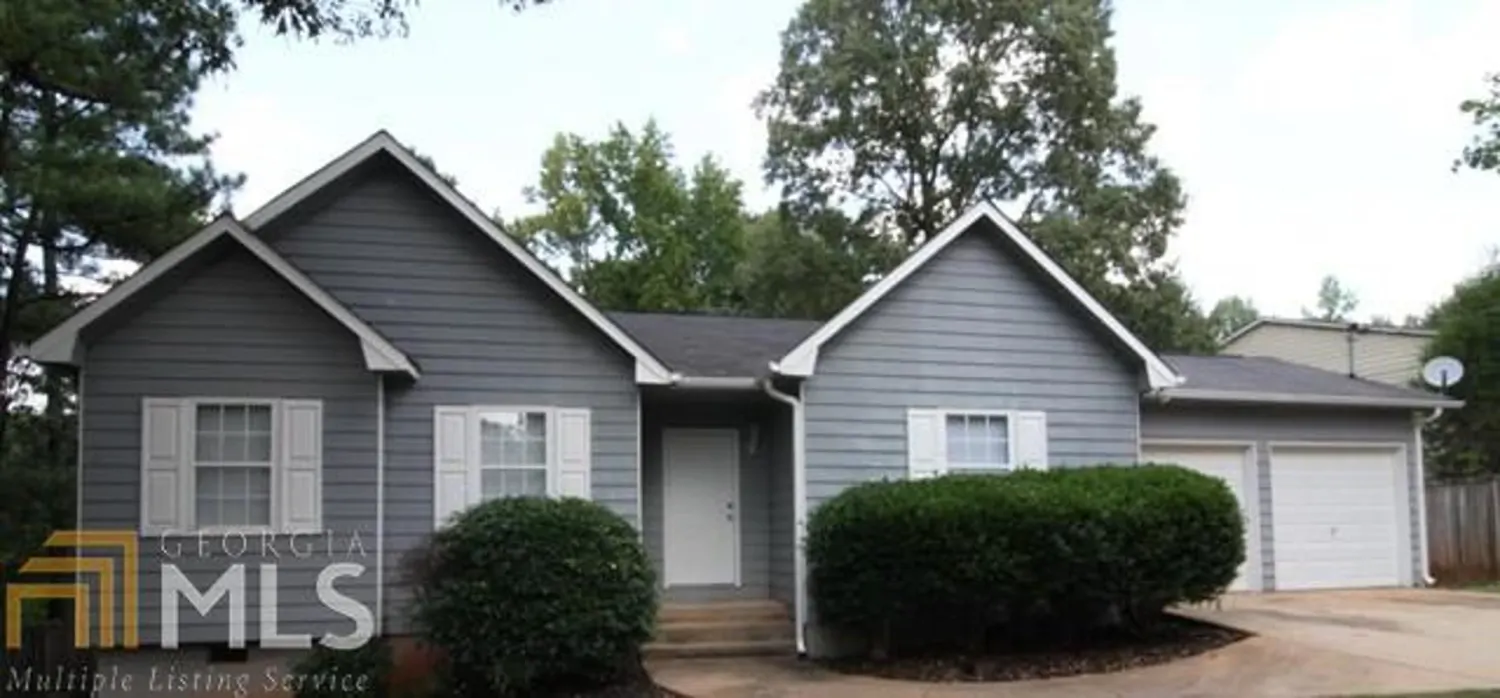
$65,000
355 Rippling Brook Trace
Palmetto, GA 30268
3Beds
2Baths
1,387Sq.Ft.
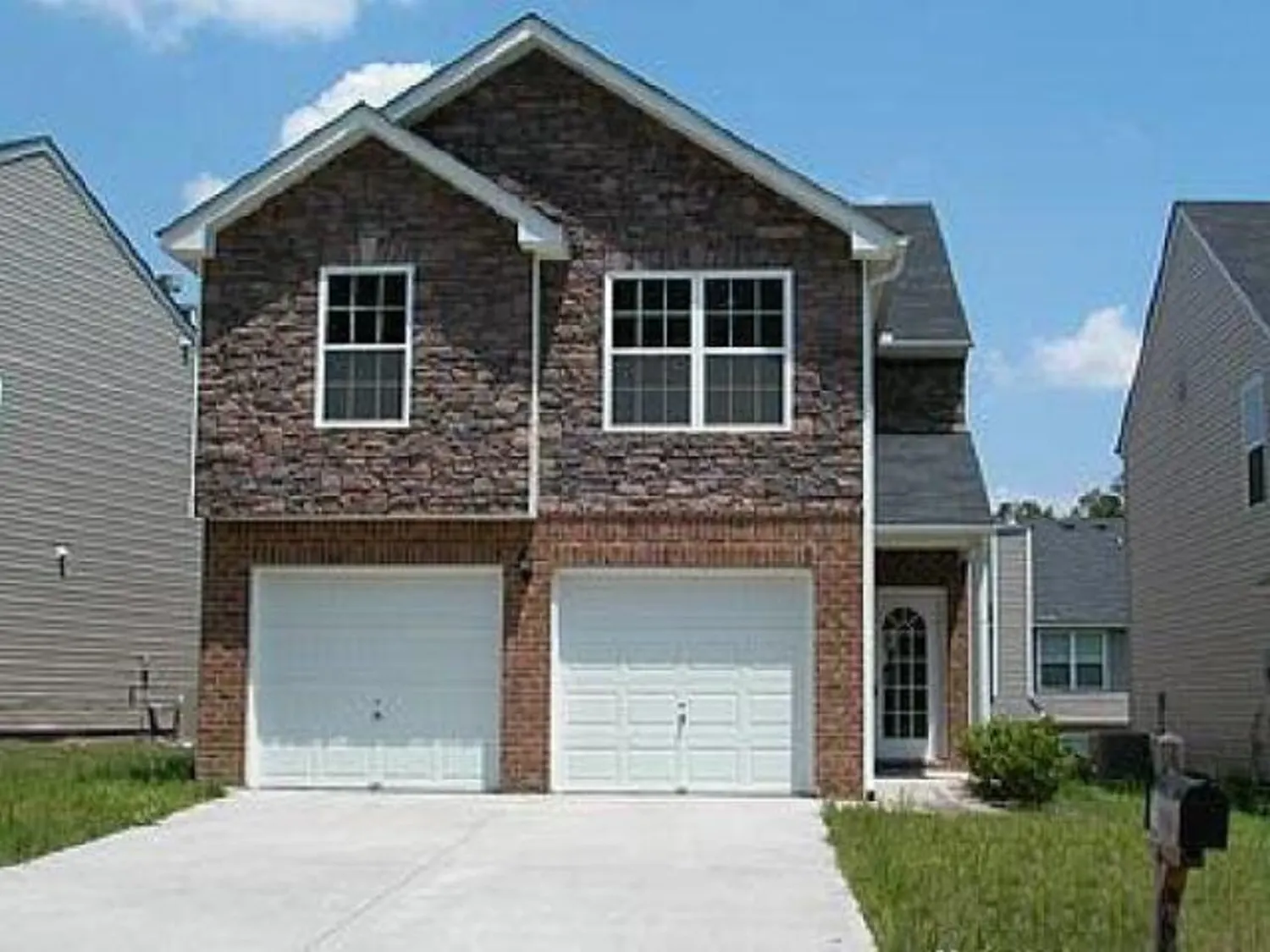
$87,900
6704 Jules Trace
Palmetto, GA 30268
3Beds
2Baths
1,766Sq.Ft.
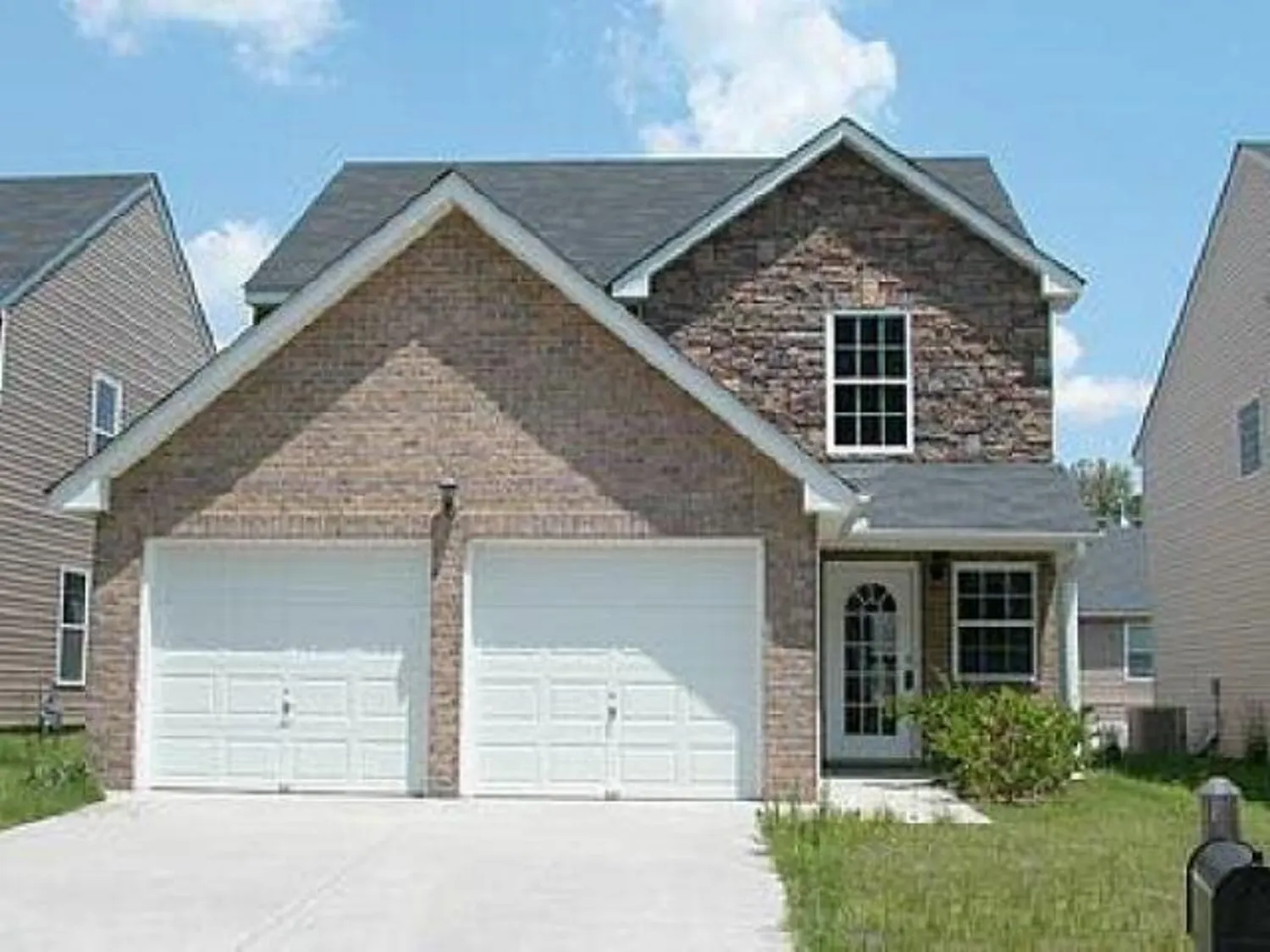
$84,900
6708 Jules Trace
Palmetto, GA 30268
3Beds
2Baths
1,560Sq.Ft.
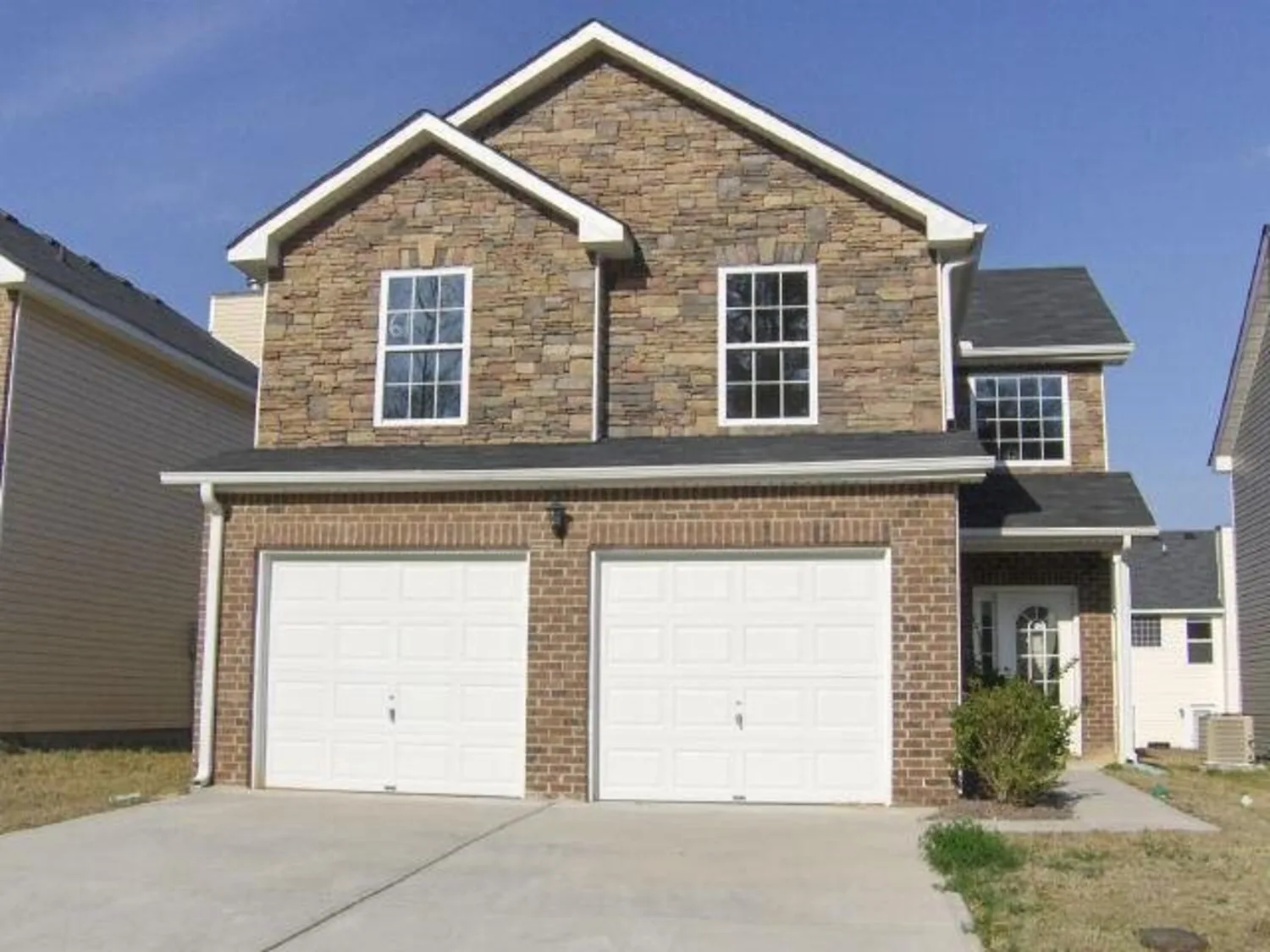
$87,900
6720 Jules Trace
Palmetto, GA 30268
3Beds
2Baths
2,128Sq.Ft.
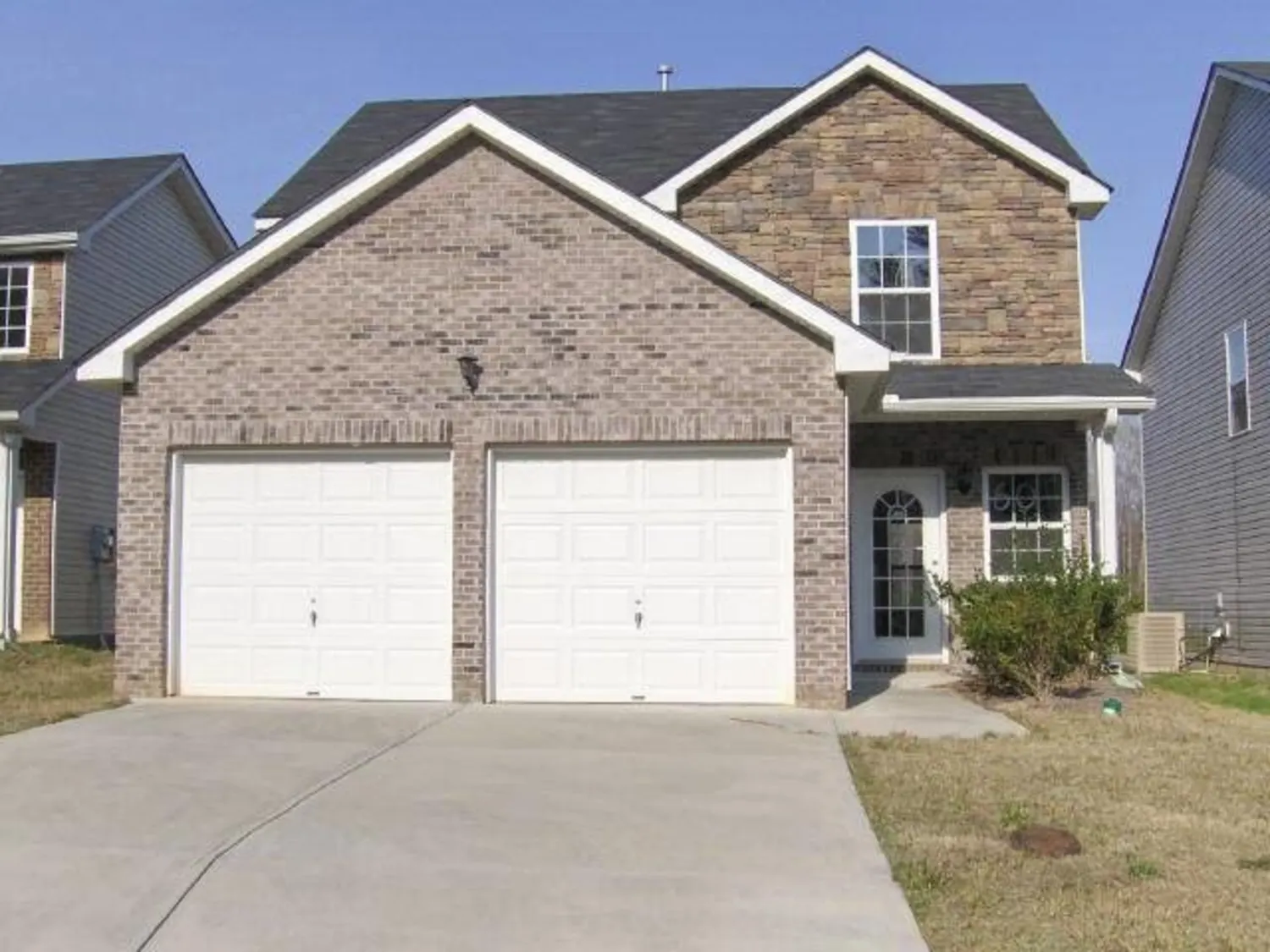
$84,900
6724 Jules Trace
Palmetto, GA 30268
3Beds
2Baths
1,560Sq.Ft.
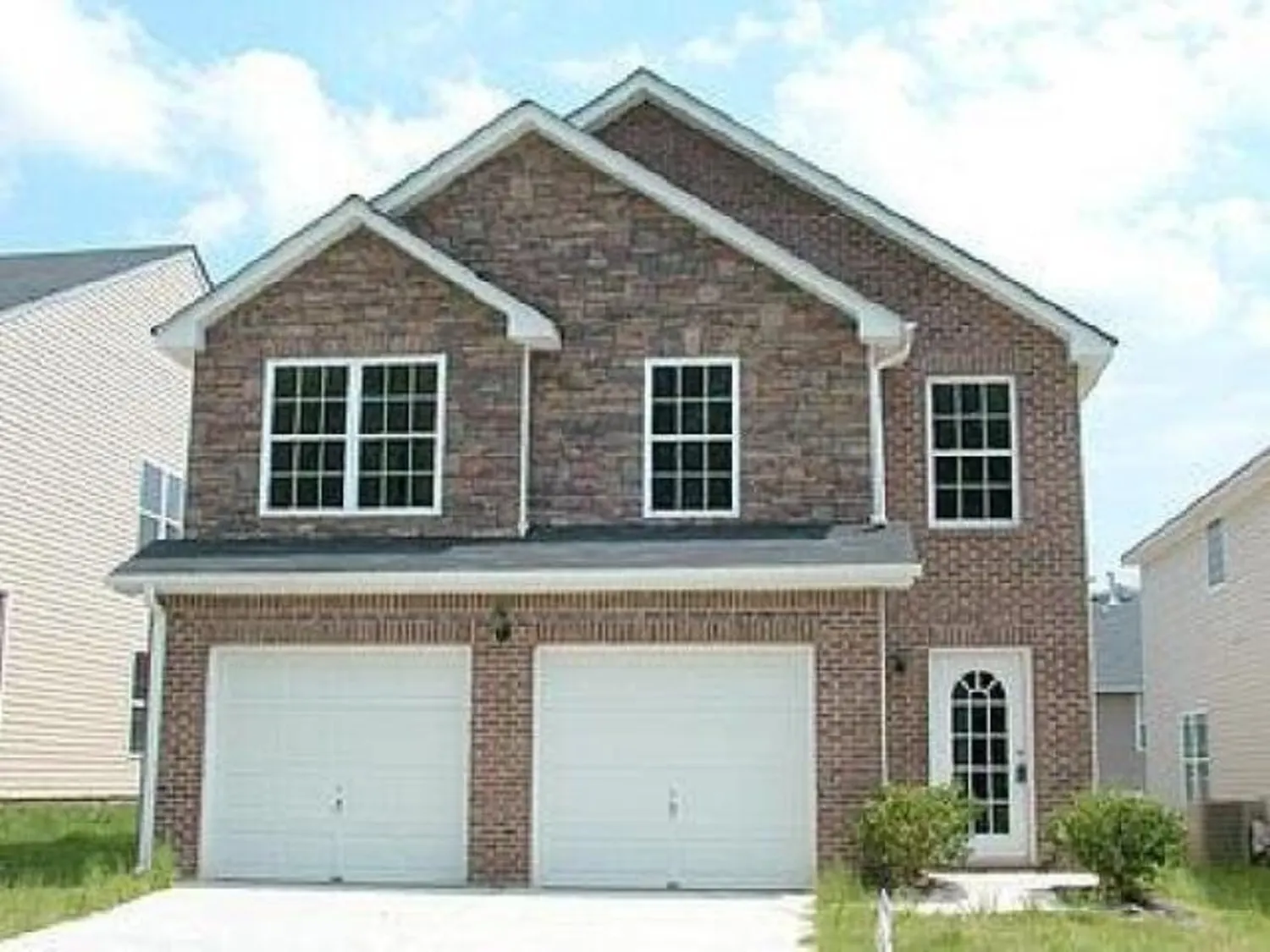
$87,900
6716 Jules Trace
Palmetto, GA 30268
3Beds
2Baths
1,908Sq.Ft.
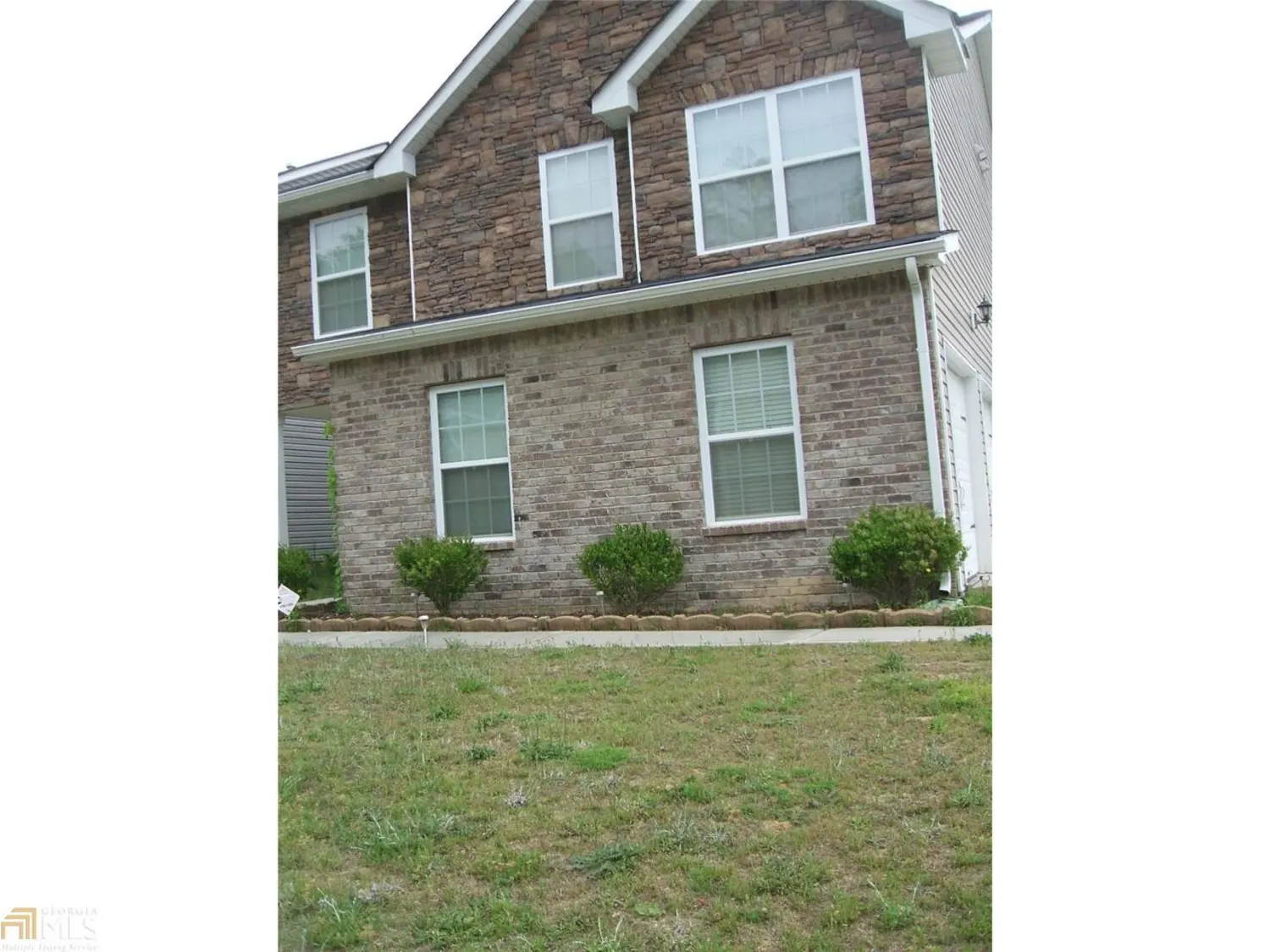
$73,000
6732 Jules Trace
Palmetto, GA 30268
4Beds
2Baths
2,204Sq.Ft.

