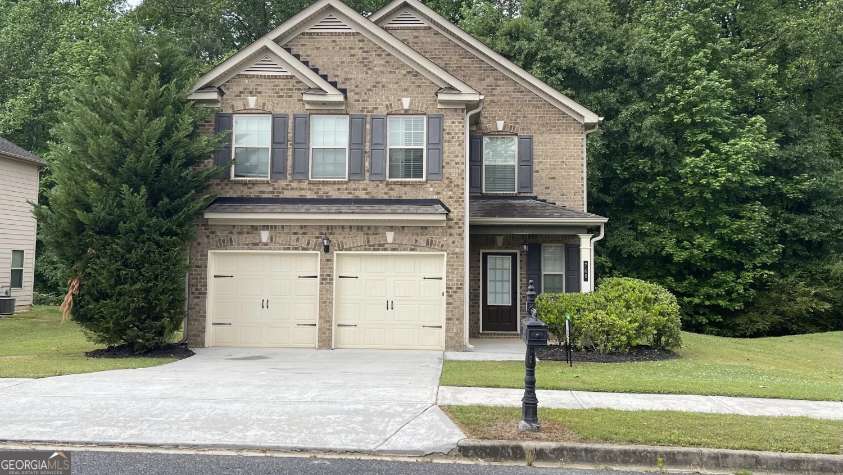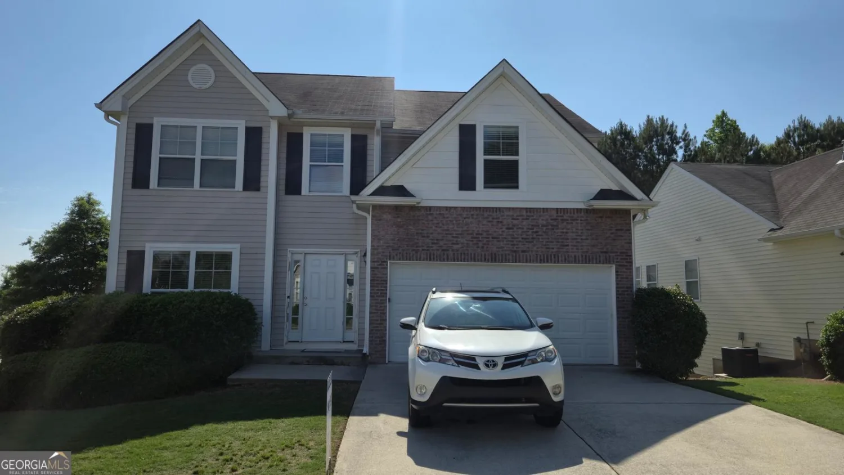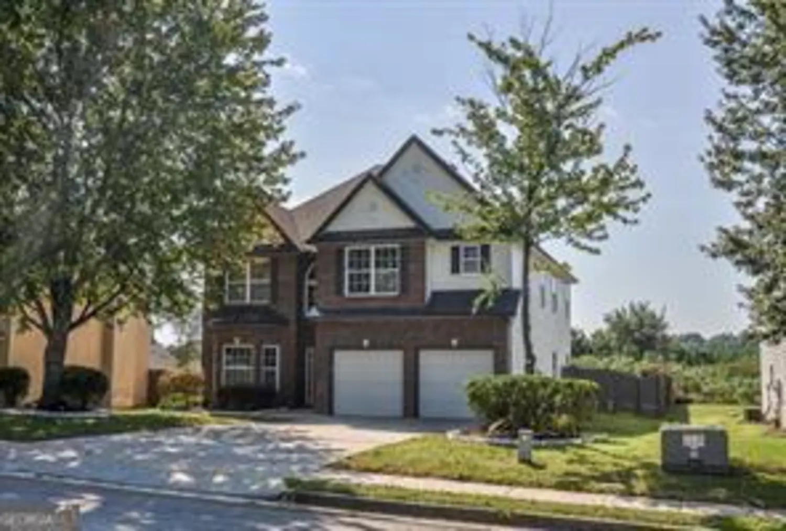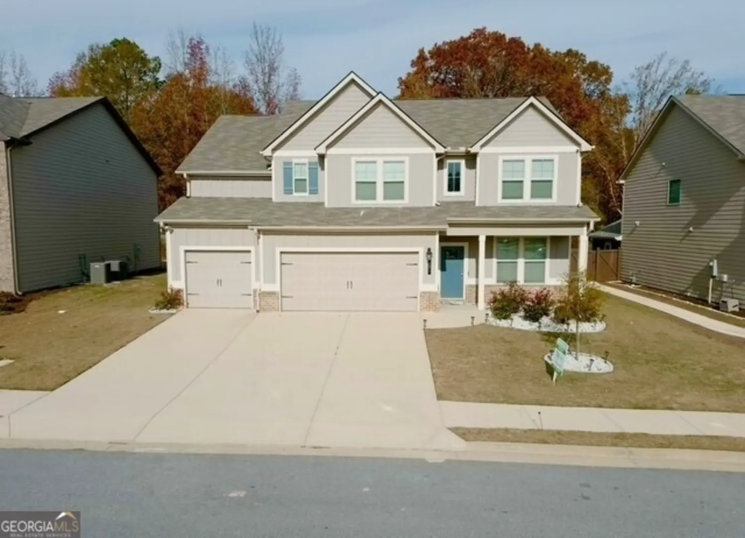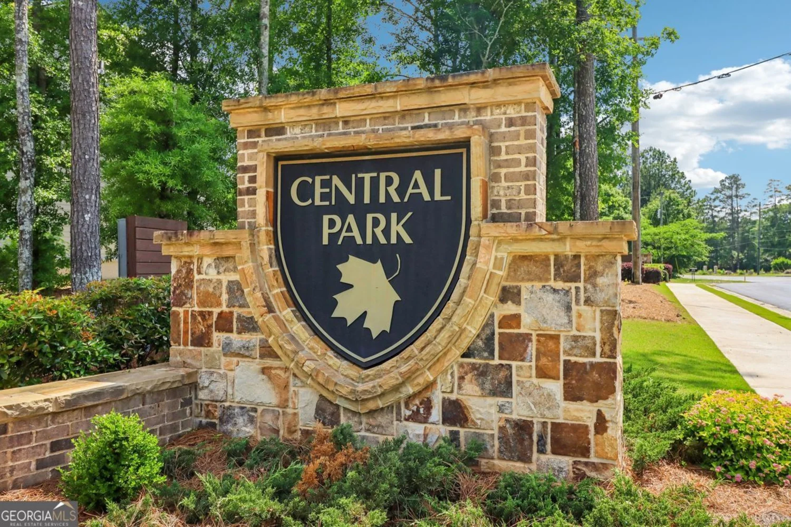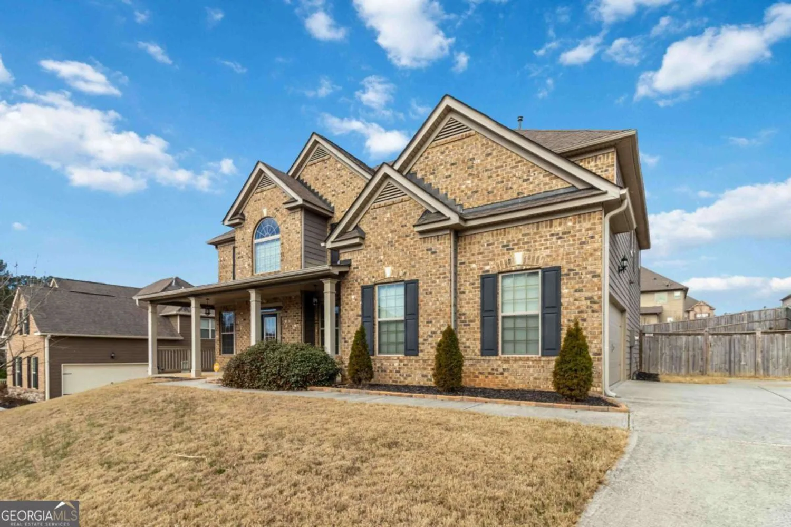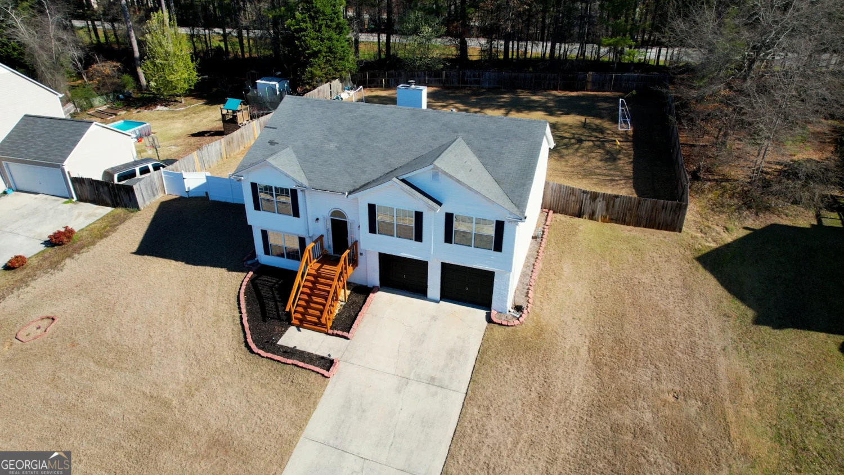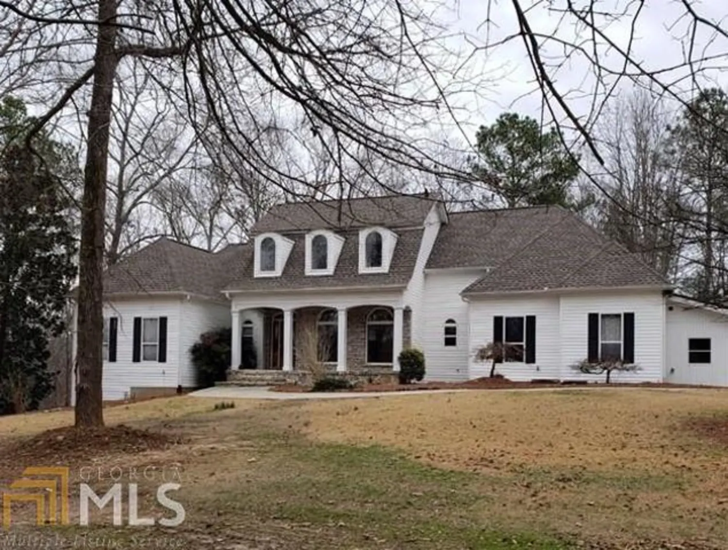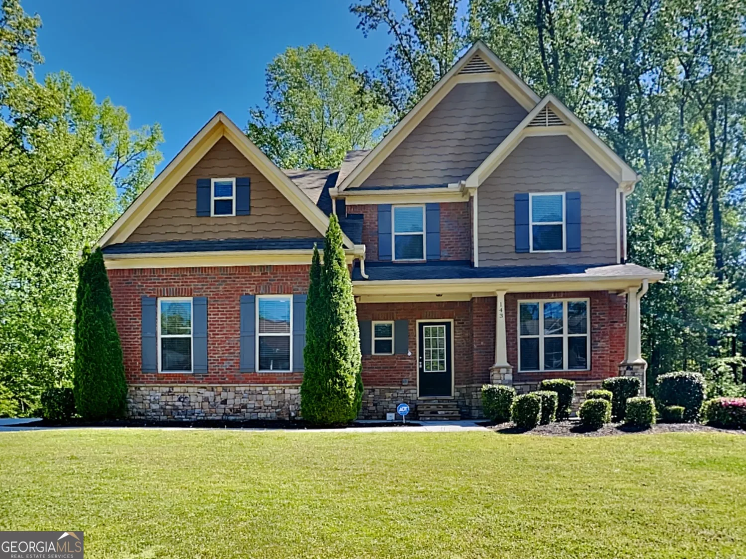2770 westgate park driveLoganville, GA 30052
2770 westgate park driveLoganville, GA 30052
Description
Welcome to this stunning 5-bedroom, 3.5-bath home boasting over 3,000 square feet of well-designed living space, built in 2023 and located in the highly sought-after Grayson School District. This nearly new construction offers an open-concept layout with a two- story family room that fills the home with natural light and warmth. The heart of the home is the oversized kitchen featuring a large island, modern finishes, and plenty of space for cooking and entertaining. Upstairs, youCOll find a versatile loft area and a spacious ownerCOs suite complete with all the bells and whistles for your comfort and convenience. Enjoy outdoor living on the covered patio, perfect for relaxing or hosting guests. This home truly checks every boxCospace, style, and a prime location.
Property Details for 2770 Westgate Park Drive
- Subdivision ComplexWestgate Enclave
- Architectural StyleCraftsman
- Parking FeaturesGarage
- Property AttachedYes
LISTING UPDATED:
- StatusActive
- MLS #10498239
- Days on Site34
- Taxes$7,129 / year
- HOA Fees$625 / month
- MLS TypeResidential
- Year Built2023
- Lot Size0.22 Acres
- CountryGwinnett
LISTING UPDATED:
- StatusActive
- MLS #10498239
- Days on Site34
- Taxes$7,129 / year
- HOA Fees$625 / month
- MLS TypeResidential
- Year Built2023
- Lot Size0.22 Acres
- CountryGwinnett
Building Information for 2770 Westgate Park Drive
- StoriesTwo
- Year Built2023
- Lot Size0.2200 Acres
Payment Calculator
Term
Interest
Home Price
Down Payment
The Payment Calculator is for illustrative purposes only. Read More
Property Information for 2770 Westgate Park Drive
Summary
Location and General Information
- Community Features: Sidewalks, Street Lights, Walk To Schools, Near Shopping
- Directions: Please use GPS.
- Coordinates: 33.878478,-83.941212
School Information
- Elementary School: Trip
- Middle School: Bay Creek
- High School: Grayson
Taxes and HOA Information
- Parcel Number: R5133330
- Tax Year: 2023
- Association Fee Includes: Other
Virtual Tour
Parking
- Open Parking: No
Interior and Exterior Features
Interior Features
- Cooling: Central Air
- Heating: Central, Natural Gas
- Appliances: Dishwasher, Disposal
- Basement: None
- Fireplace Features: Living Room
- Flooring: Carpet, Hardwood
- Interior Features: Tray Ceiling(s), Walk-In Closet(s)
- Levels/Stories: Two
- Kitchen Features: Kitchen Island, Walk-in Pantry
- Foundation: Slab
- Main Bedrooms: 1
- Total Half Baths: 1
- Bathrooms Total Integer: 4
- Main Full Baths: 1
- Bathrooms Total Decimal: 3
Exterior Features
- Construction Materials: Brick
- Fencing: Back Yard
- Patio And Porch Features: Patio
- Roof Type: Composition
- Laundry Features: Upper Level
- Pool Private: No
Property
Utilities
- Sewer: Public Sewer
- Utilities: Cable Available, Electricity Available, Sewer Available, Water Available
- Water Source: Public
Property and Assessments
- Home Warranty: Yes
- Property Condition: Resale
Green Features
Lot Information
- Above Grade Finished Area: 3084
- Common Walls: No Common Walls
- Lot Features: Level, Other, Private
Multi Family
- Number of Units To Be Built: Square Feet
Rental
Rent Information
- Land Lease: Yes
Public Records for 2770 Westgate Park Drive
Tax Record
- 2023$7,129.00 ($594.08 / month)
Home Facts
- Beds5
- Baths3
- Total Finished SqFt3,084 SqFt
- Above Grade Finished3,084 SqFt
- StoriesTwo
- Lot Size0.2200 Acres
- StyleSingle Family Residence
- Year Built2023
- APNR5133330
- CountyGwinnett
- Fireplaces1


