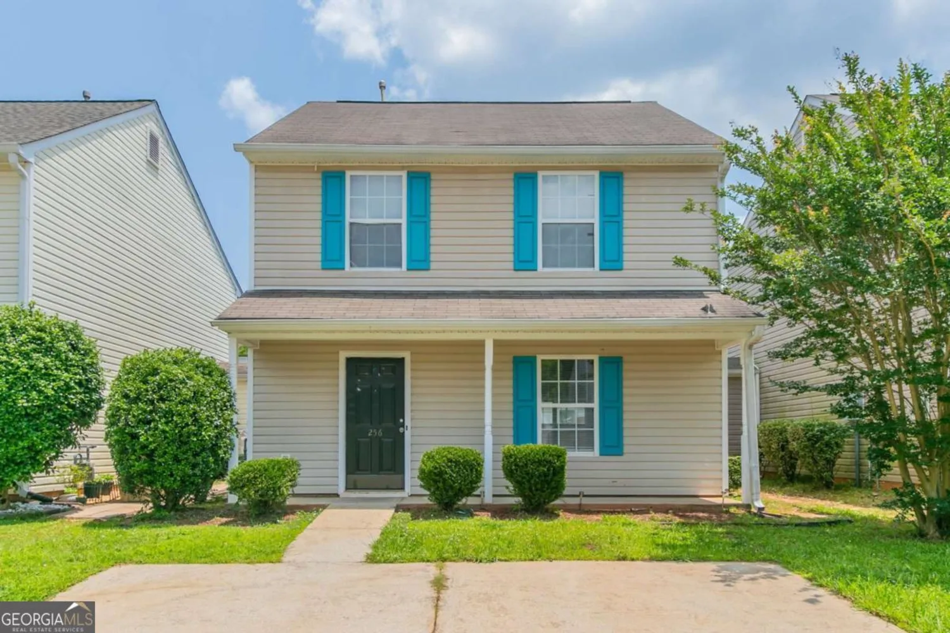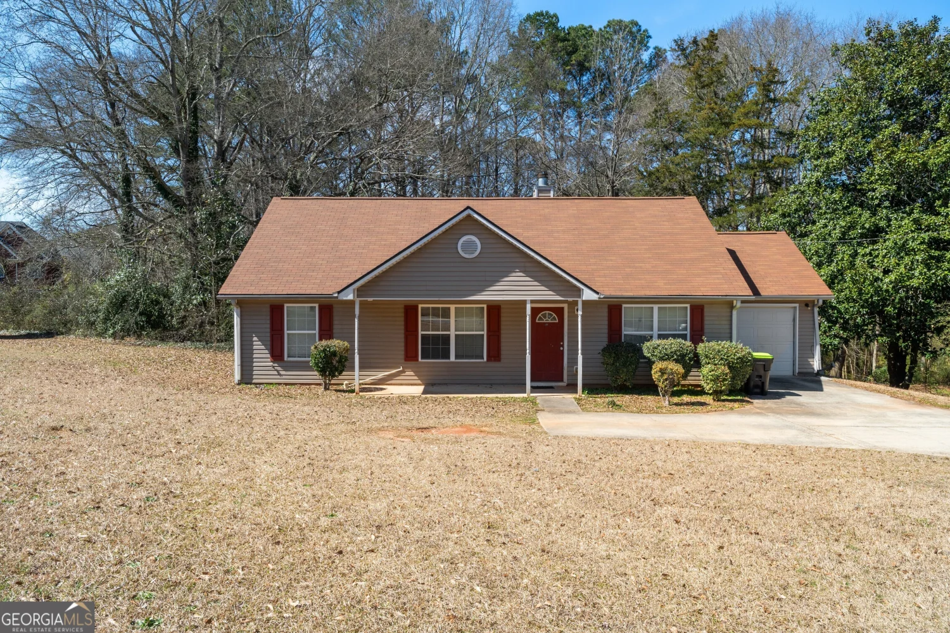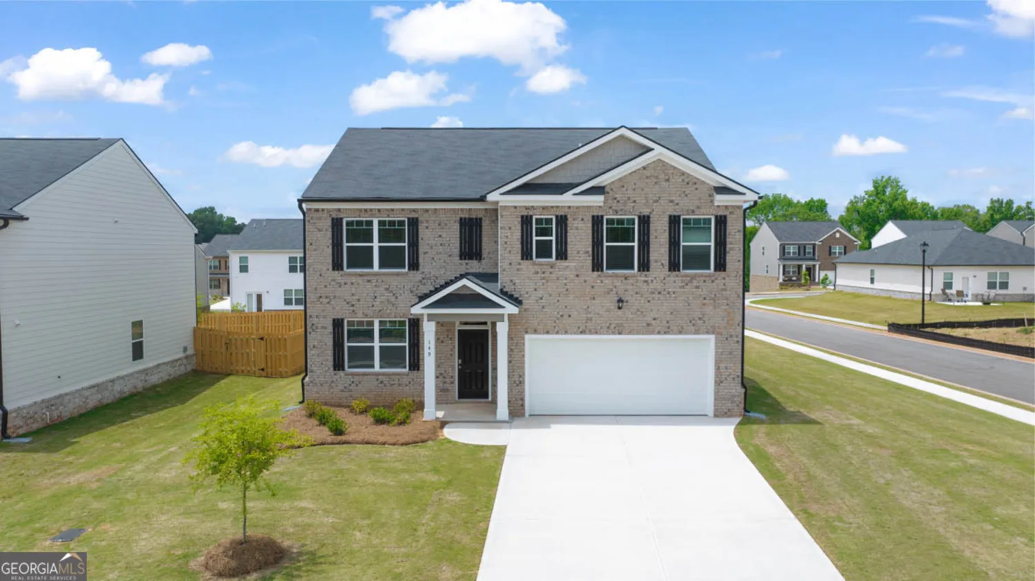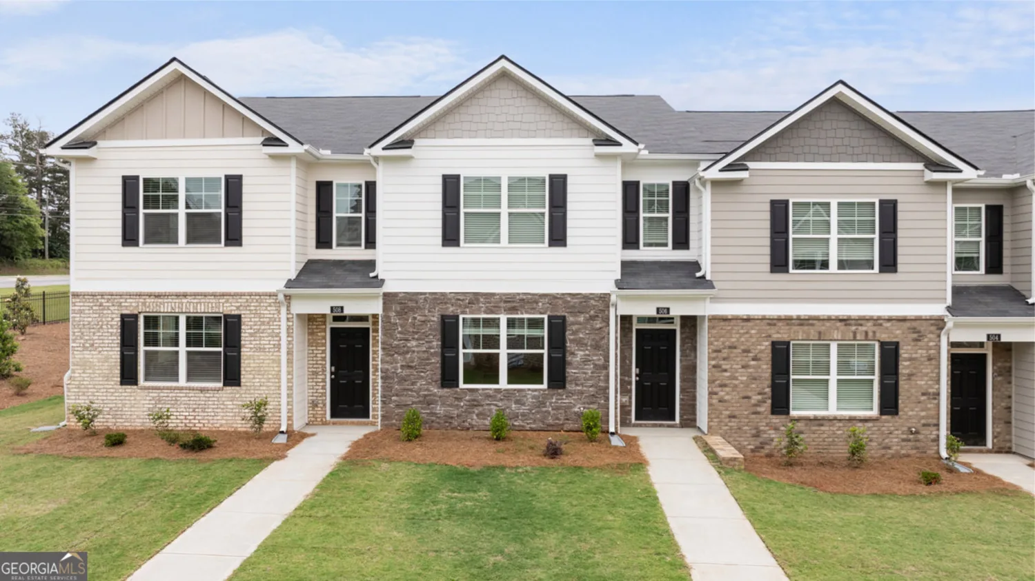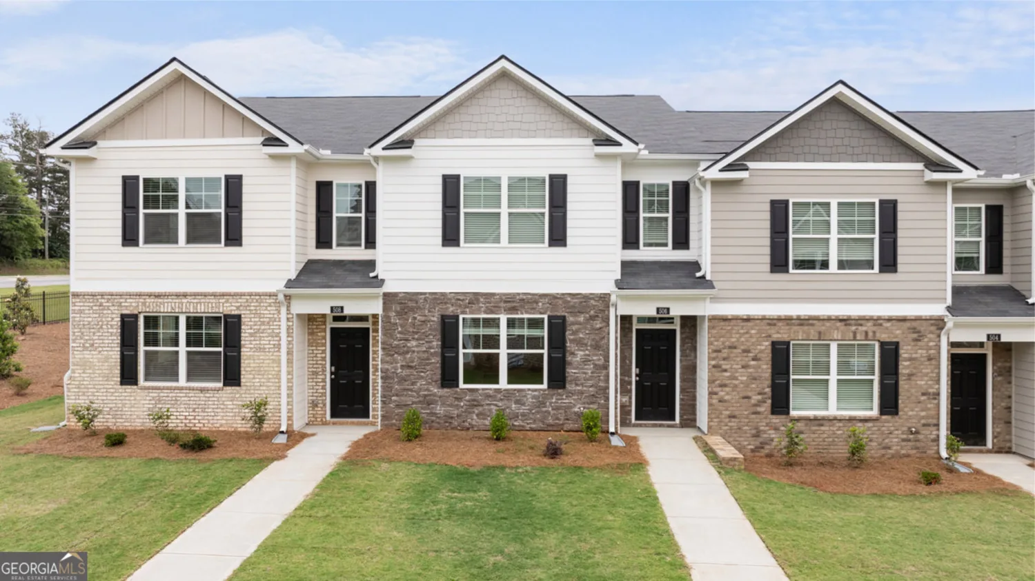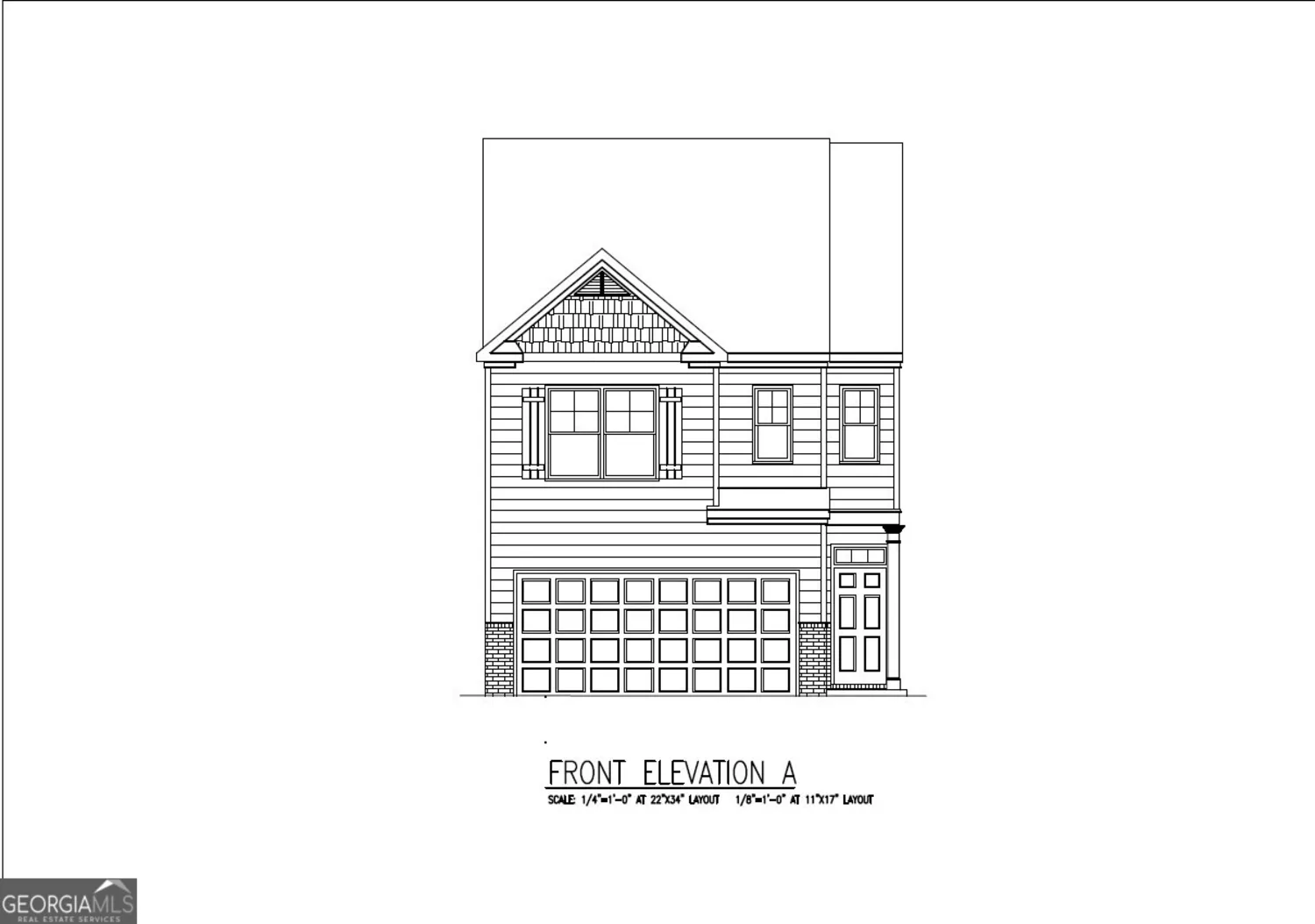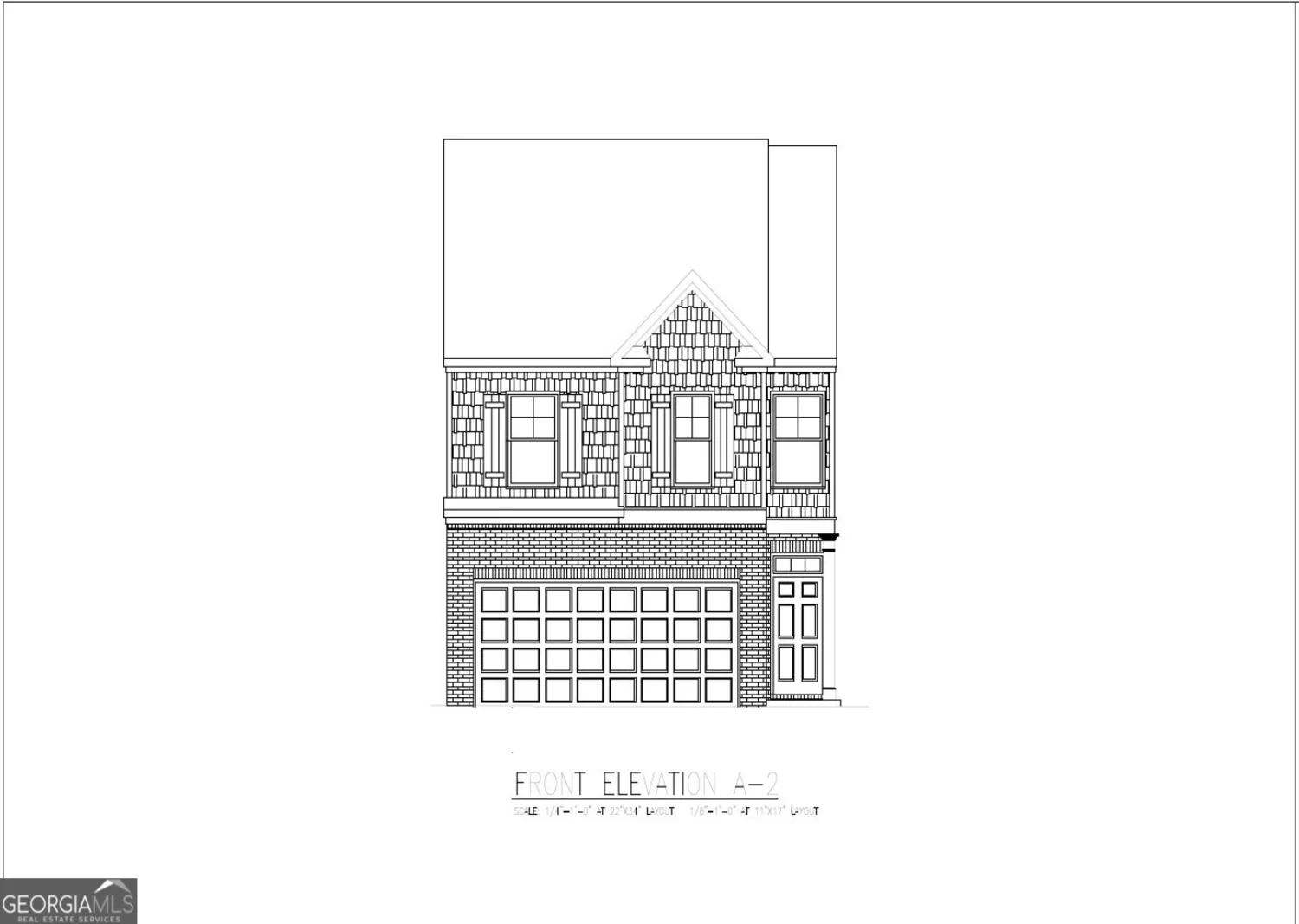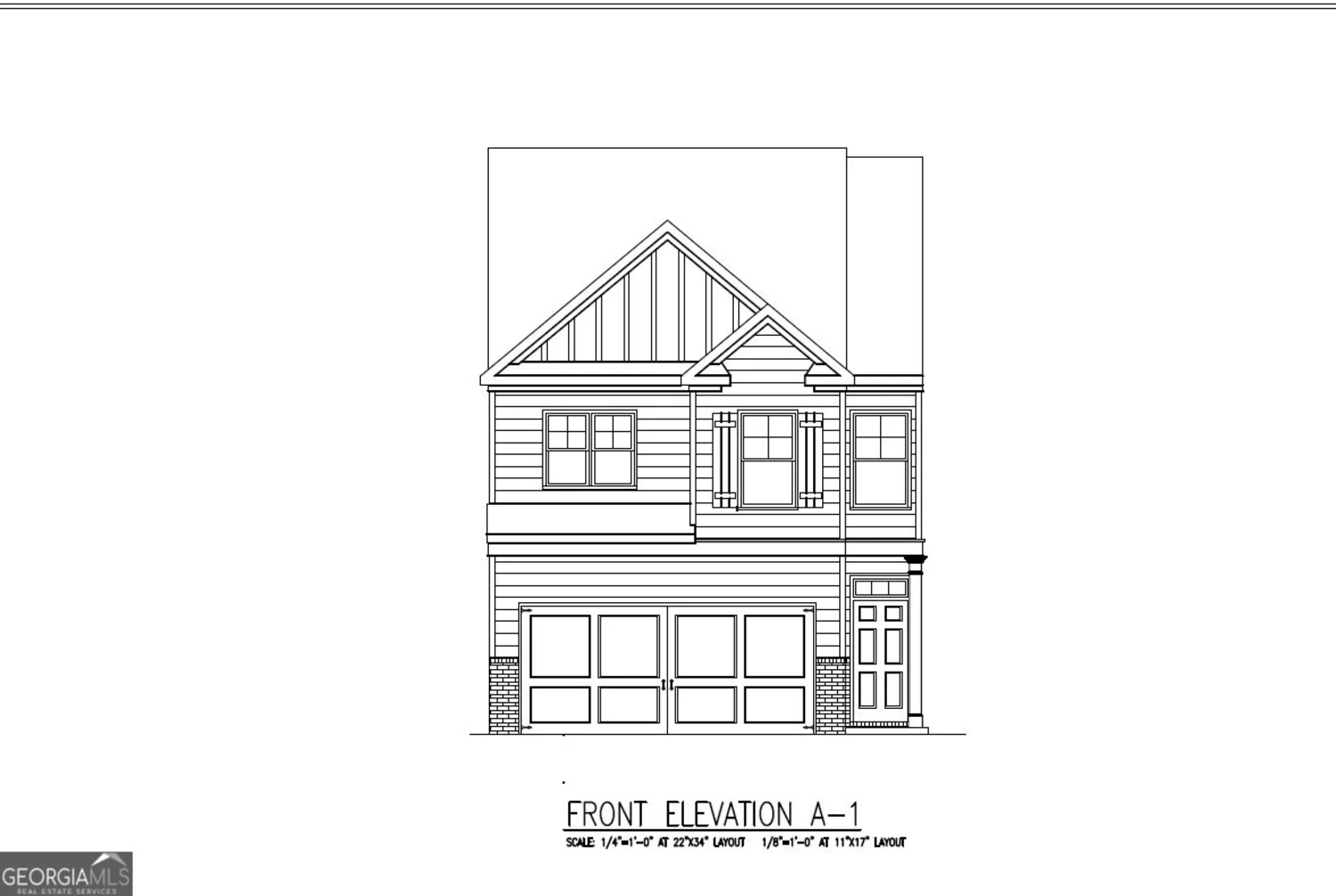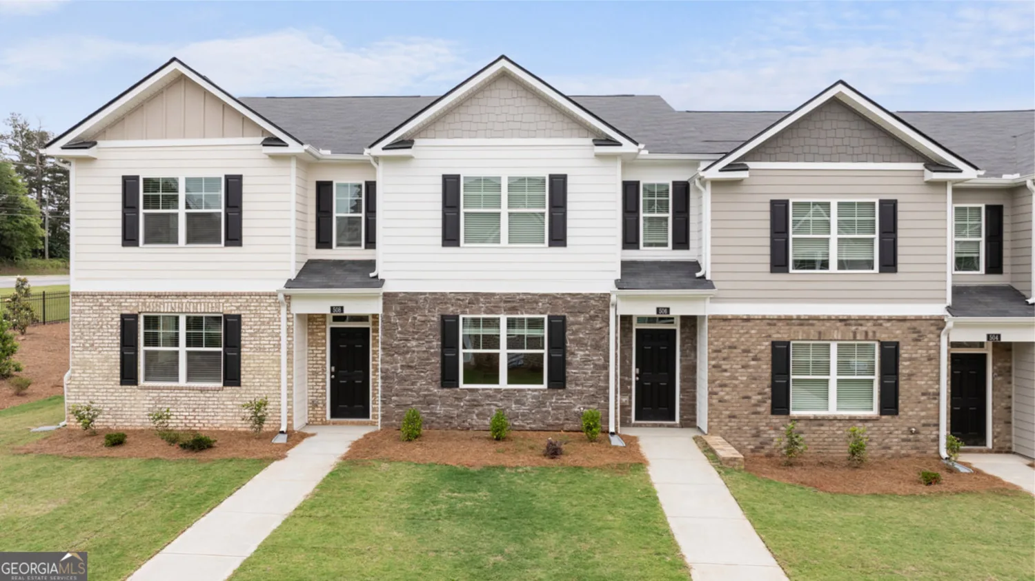210 mels wayStockbridge, GA 30281
210 mels wayStockbridge, GA 30281
Description
Great Price! Great Location! Great Home. This ranch on a basement will not disappoint. The seller is ready to down size. Enjoy the spacious Great room with a stone fireplace and vaulted ceilings. The dining room has a view of the great room. The Primary Suite is oversized and has a split bedroom plan. The kitchen features stainless appliances, a newer gas stove, and a large breakfast area overlooking the fenced backyard. Relax on the back deck, which is perfect for springtime barbeques. This is the home you have been searching for.
Property Details for 210 Mels Way
- Subdivision ComplexMelrose
- Architectural StyleRanch
- ExteriorOther
- Parking FeaturesAttached, Garage, Side/Rear Entrance
- Property AttachedYes
LISTING UPDATED:
- StatusClosed
- MLS #10498423
- Days on Site12
- Taxes$1,592 / year
- HOA Fees$500 / month
- MLS TypeResidential
- Year Built2001
- Lot Size0.07 Acres
- CountryHenry
LISTING UPDATED:
- StatusClosed
- MLS #10498423
- Days on Site12
- Taxes$1,592 / year
- HOA Fees$500 / month
- MLS TypeResidential
- Year Built2001
- Lot Size0.07 Acres
- CountryHenry
Building Information for 210 Mels Way
- StoriesOne
- Year Built2001
- Lot Size0.0700 Acres
Payment Calculator
Term
Interest
Home Price
Down Payment
The Payment Calculator is for illustrative purposes only. Read More
Property Information for 210 Mels Way
Summary
Location and General Information
- Community Features: Clubhouse, Pool, Tennis Court(s), Near Shopping
- Directions: INTERSTATE 20 EAST EXIT RIGHT ONTO WESLEY CHAPEL RD LEFT ONTO SNAPFINGER RD 5 MILES TO HWY 155 SOUTH TURN RIGHT ONTO MELROSES CHURCH DR SECOND ENTRANCE RIGHT ONTO MEL WAY
- Coordinates: 33.573626,-84.146517
School Information
- Elementary School: Woodland
- Middle School: Woodland
- High School: Woodland
Taxes and HOA Information
- Parcel Number: 099A01002000
- Tax Year: 2024
- Association Fee Includes: Maintenance Grounds, Swimming, Tennis
Virtual Tour
Parking
- Open Parking: No
Interior and Exterior Features
Interior Features
- Cooling: Ceiling Fan(s), Central Air, Electric
- Heating: Central, Forced Air, Natural Gas
- Appliances: Dishwasher, Gas Water Heater, Microwave, Oven/Range (Combo), Stainless Steel Appliance(s)
- Basement: Concrete, Daylight, Exterior Entry, Full, Interior Entry, Unfinished
- Fireplace Features: Factory Built, Family Room, Gas Starter
- Flooring: Carpet, Hardwood, Laminate, Other
- Interior Features: Double Vanity, Master On Main Level, Separate Shower, Split Bedroom Plan, Vaulted Ceiling(s)
- Levels/Stories: One
- Window Features: Double Pane Windows
- Main Bedrooms: 3
- Bathrooms Total Integer: 2
- Main Full Baths: 2
- Bathrooms Total Decimal: 2
Exterior Features
- Construction Materials: Brick, Vinyl Siding
- Fencing: Back Yard, Chain Link, Fenced, Privacy
- Patio And Porch Features: Deck, Porch
- Roof Type: Composition
- Security Features: Carbon Monoxide Detector(s), Open Access, Security System, Smoke Detector(s)
- Laundry Features: Other
- Pool Private: No
Property
Utilities
- Sewer: Septic Tank
- Utilities: Cable Available, Electricity Available, Natural Gas Available, Phone Available, Water Available
- Water Source: Public
- Electric: 220 Volts
Property and Assessments
- Home Warranty: Yes
- Property Condition: Resale
Green Features
Lot Information
- Above Grade Finished Area: 1757
- Common Walls: No Common Walls
- Lot Features: Cul-De-Sac
Multi Family
- Number of Units To Be Built: Square Feet
Rental
Rent Information
- Land Lease: Yes
Public Records for 210 Mels Way
Tax Record
- 2024$1,592.00 ($132.67 / month)
Home Facts
- Beds3
- Baths2
- Total Finished SqFt1,757 SqFt
- Above Grade Finished1,757 SqFt
- StoriesOne
- Lot Size0.0700 Acres
- StyleSingle Family Residence
- Year Built2001
- APN099A01002000
- CountyHenry
- Fireplaces1


