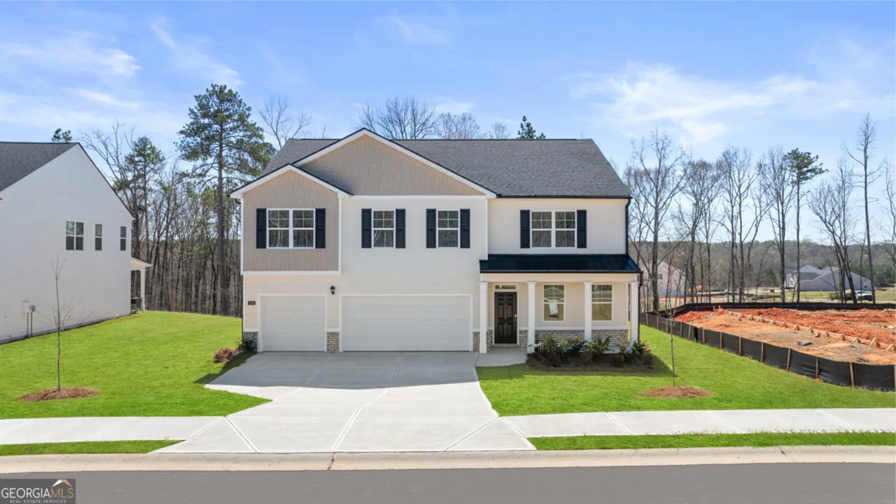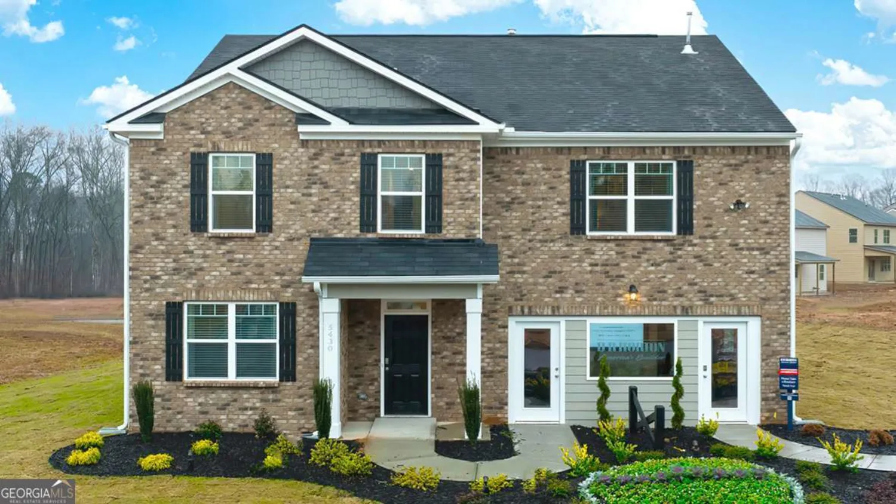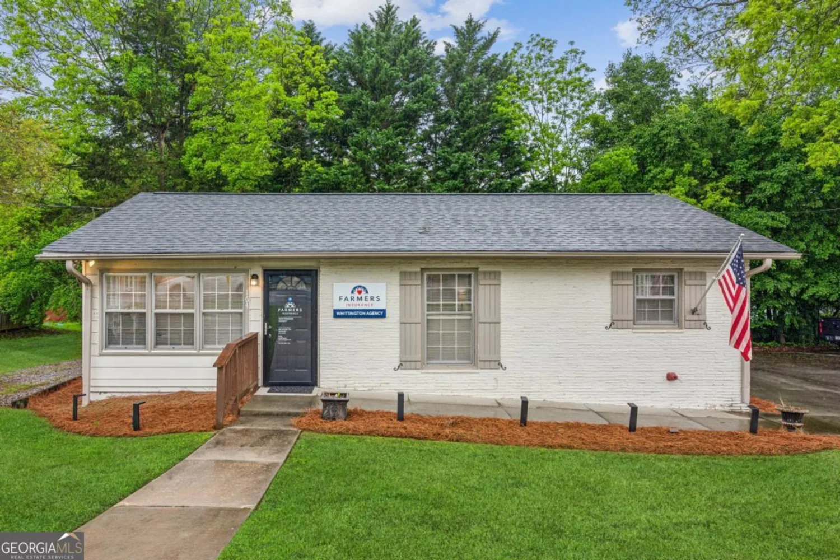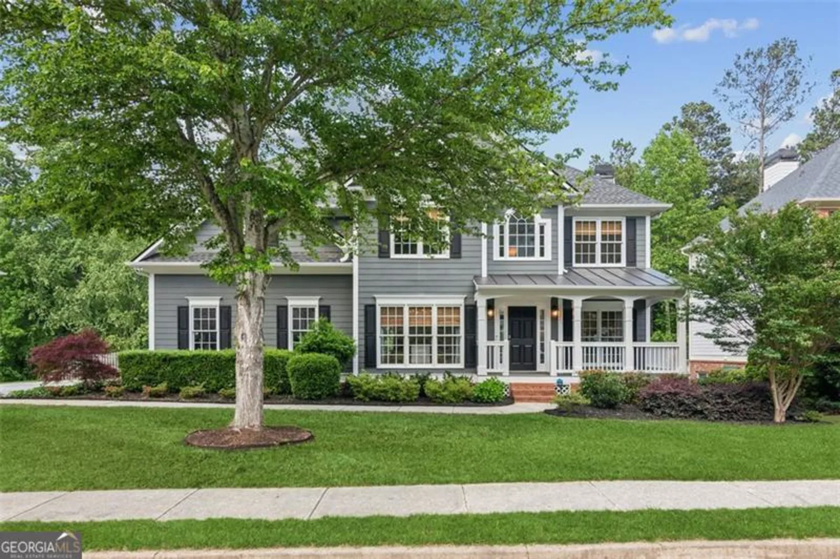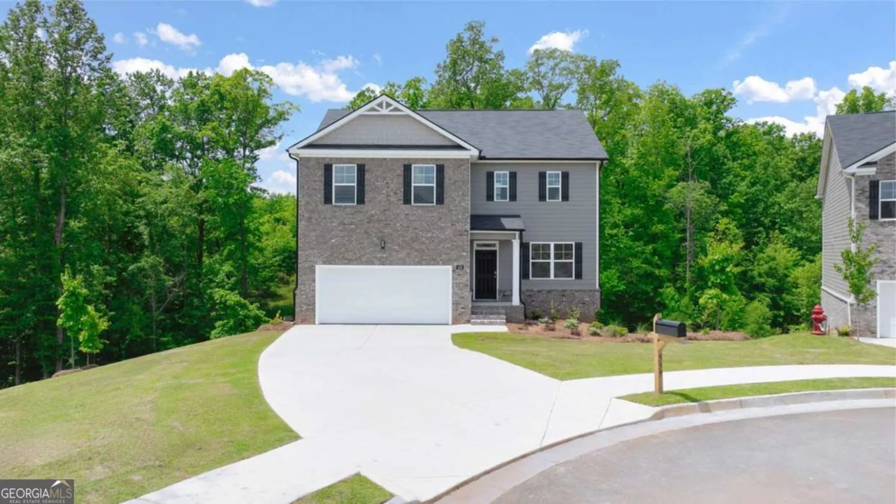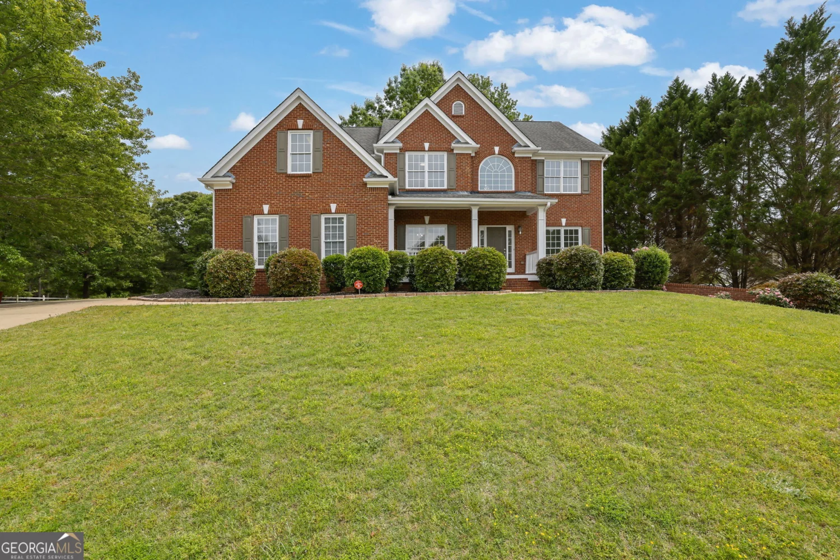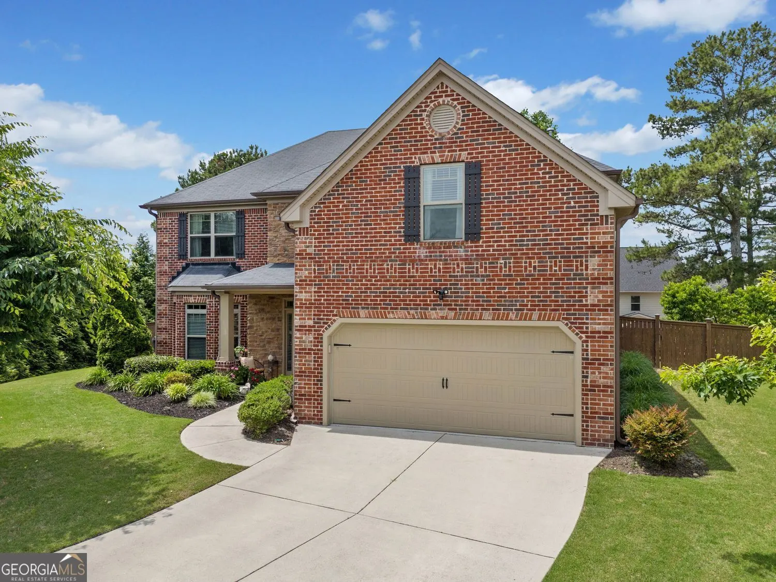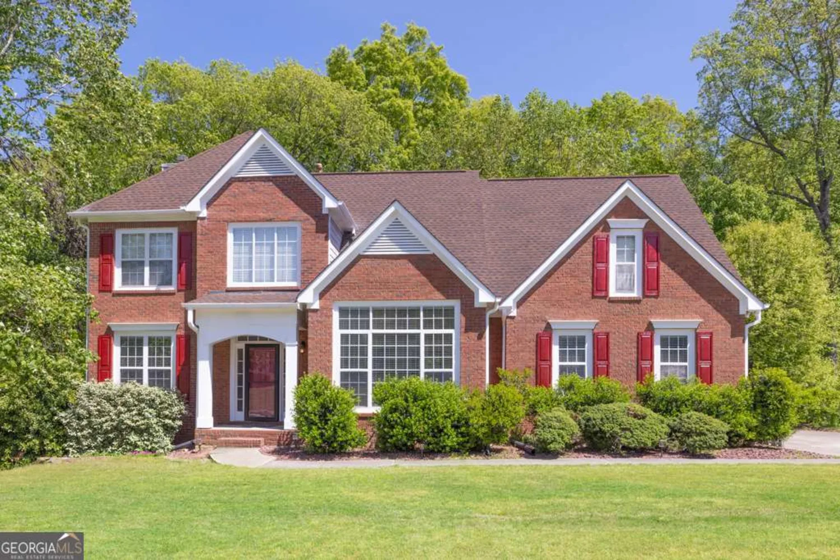2384 allsborough wayDacula, GA 30019
2384 allsborough wayDacula, GA 30019
Description
This stunning 5-bed / 3-bath home offers ample space and comfort. Featuring a four-sided brick exterior, this well-maintained property boasts a brand-new roof installed in August 2023 for long-term durability. Enjoy year-round comfort with a new HVAC unit (6/2020) and an updated coil and condenser (9/2020). Nestled on a private lot with no neighbors behind, the backyard provides the perfect retreat. Don't miss this opportunity to own a spacious, upgraded home in a prime location!
Property Details for 2384 Allsborough Way
- Subdivision ComplexPuckets Manor
- Architectural StyleBrick 4 Side, Traditional
- ExteriorGas Grill
- Num Of Parking Spaces2
- Parking FeaturesAttached, Garage
- Property AttachedYes
- Waterfront FeaturesNo Dock Or Boathouse
LISTING UPDATED:
- StatusActive
- MLS #10498579
- Days on Site30
- Taxes$8,175 / year
- HOA Fees$600 / month
- MLS TypeResidential
- Year Built2010
- Lot Size0.35 Acres
- CountryGwinnett
LISTING UPDATED:
- StatusActive
- MLS #10498579
- Days on Site30
- Taxes$8,175 / year
- HOA Fees$600 / month
- MLS TypeResidential
- Year Built2010
- Lot Size0.35 Acres
- CountryGwinnett
Building Information for 2384 Allsborough Way
- StoriesTwo
- Year Built2010
- Lot Size0.3500 Acres
Payment Calculator
Term
Interest
Home Price
Down Payment
The Payment Calculator is for illustrative purposes only. Read More
Property Information for 2384 Allsborough Way
Summary
Location and General Information
- Community Features: Pool
- Directions: Please use GPS: Head southwest on GA-124 S toward Mauldin Rd Turn right onto Cain Cir Turn left at the 1st cross street onto Allsborough Way Home will be on the left
- Coordinates: 34.062871,-83.927129
School Information
- Elementary School: Pucketts Mill
- Middle School: Frank N Osborne
- High School: Mill Creek
Taxes and HOA Information
- Parcel Number: R7098 058
- Tax Year: 2024
- Association Fee Includes: Maintenance Grounds
Virtual Tour
Parking
- Open Parking: No
Interior and Exterior Features
Interior Features
- Cooling: Central Air
- Heating: Electric
- Appliances: Dishwasher, Dryer, Microwave, Refrigerator, Washer
- Basement: None
- Fireplace Features: Family Room
- Flooring: Carpet, Hardwood, Laminate
- Interior Features: Double Vanity
- Levels/Stories: Two
- Window Features: Double Pane Windows
- Kitchen Features: Kitchen Island, Pantry, Solid Surface Counters
- Foundation: Slab
- Main Bedrooms: 1
- Bathrooms Total Integer: 3
- Main Full Baths: 1
- Bathrooms Total Decimal: 3
Exterior Features
- Construction Materials: Other
- Fencing: Wood
- Roof Type: Other
- Security Features: Smoke Detector(s)
- Laundry Features: In Hall
- Pool Private: No
Property
Utilities
- Sewer: Public Sewer
- Utilities: Cable Available, Phone Available, Sewer Available
- Water Source: Public
Property and Assessments
- Home Warranty: Yes
- Property Condition: Resale
Green Features
- Green Energy Efficient: Appliances
Lot Information
- Above Grade Finished Area: 3214
- Common Walls: No Common Walls
- Lot Features: Private
- Waterfront Footage: No Dock Or Boathouse
Multi Family
- Number of Units To Be Built: Square Feet
Rental
Rent Information
- Land Lease: Yes
Public Records for 2384 Allsborough Way
Tax Record
- 2024$8,175.00 ($681.25 / month)
Home Facts
- Beds5
- Baths3
- Total Finished SqFt3,214 SqFt
- Above Grade Finished3,214 SqFt
- StoriesTwo
- Lot Size0.3500 Acres
- StyleSingle Family Residence
- Year Built2010
- APNR7098 058
- CountyGwinnett
- Fireplaces1


