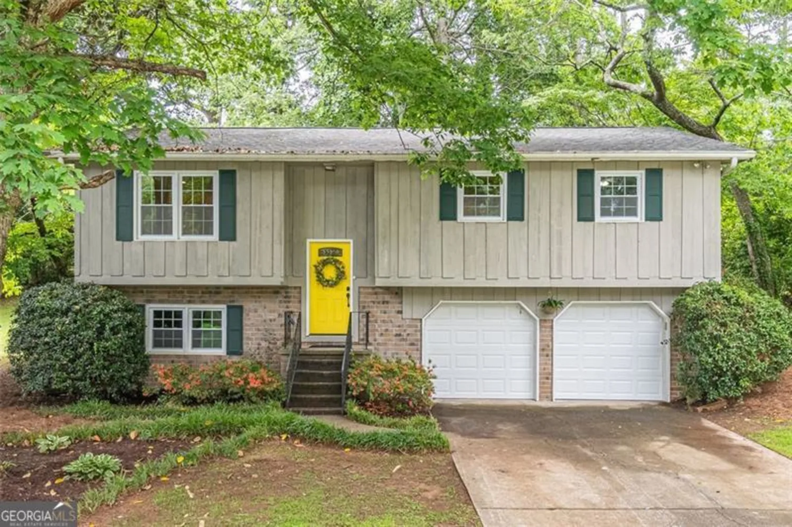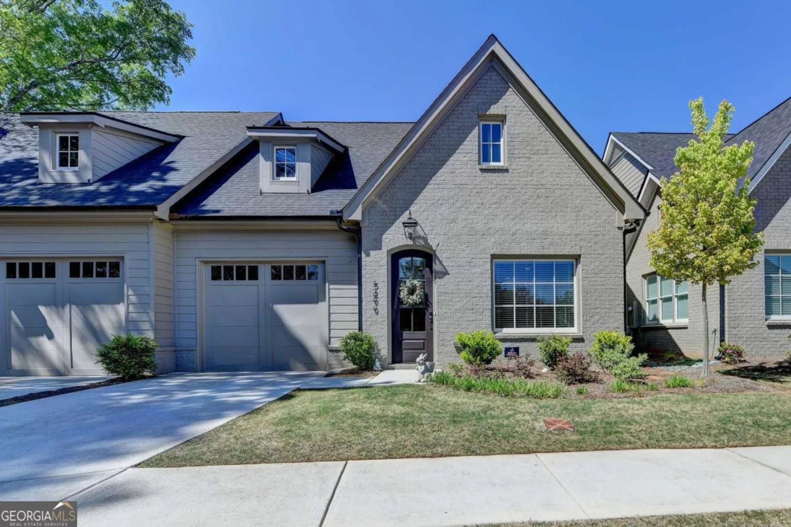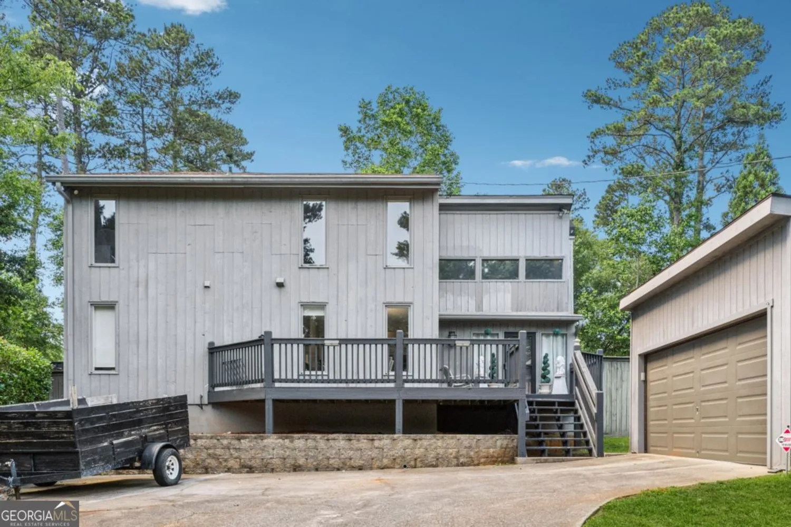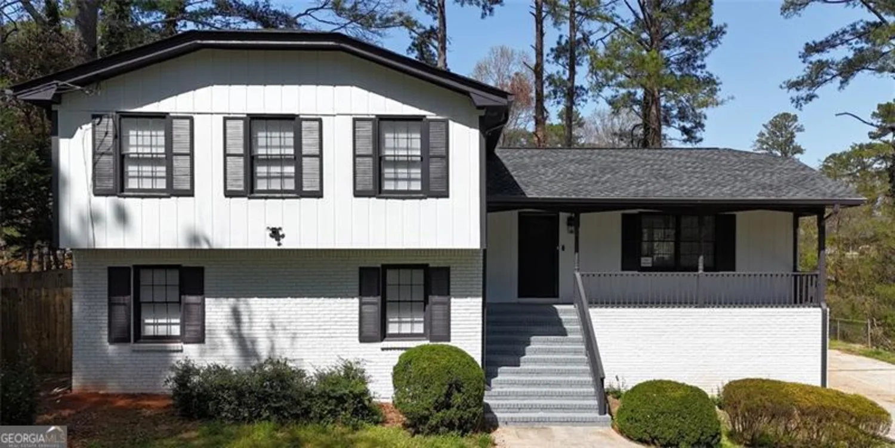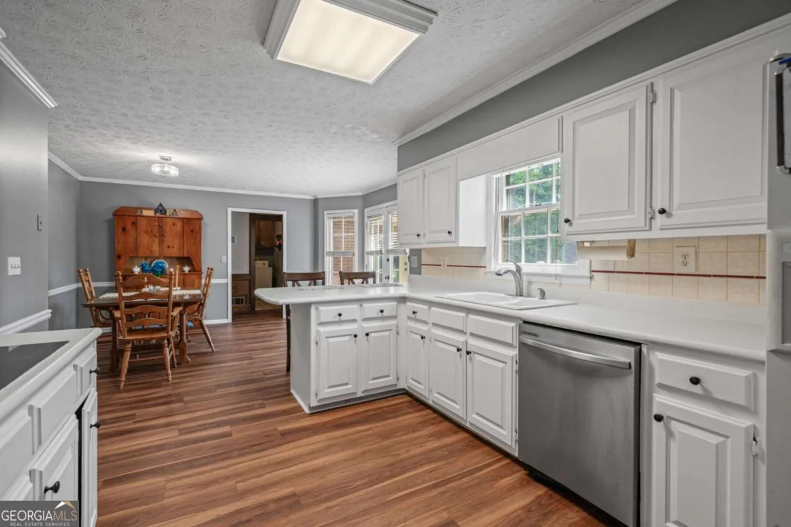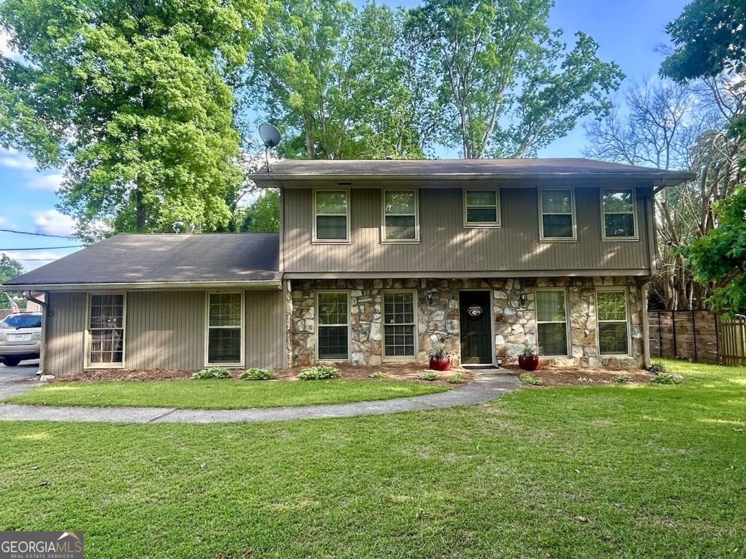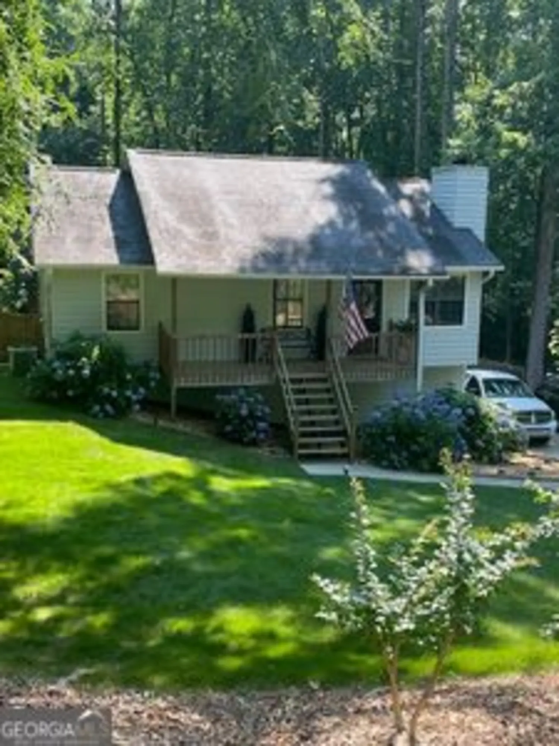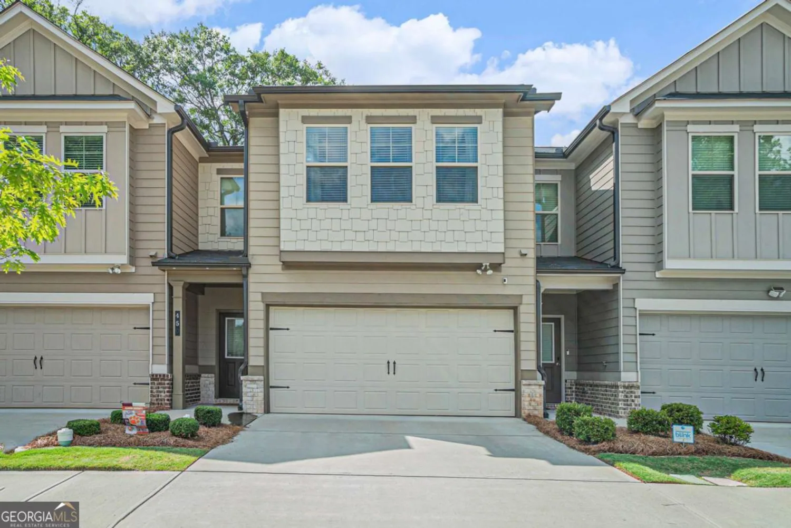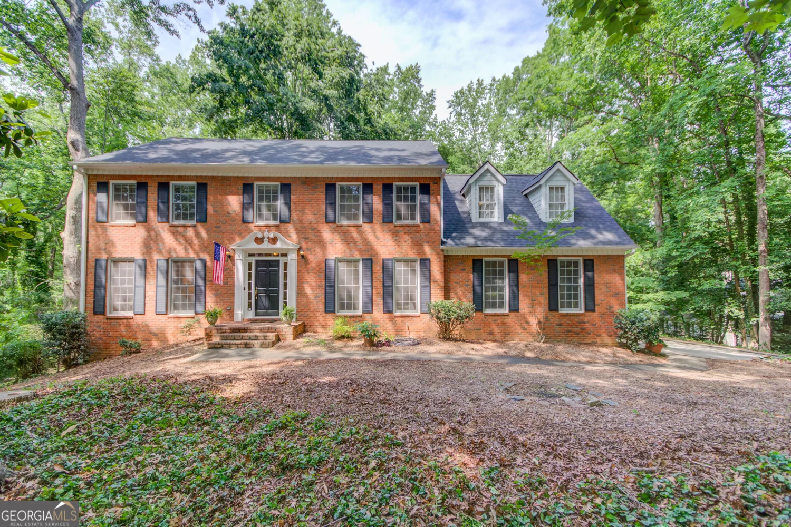4503 rivercliff drive swLilburn, GA 30047
4503 rivercliff drive swLilburn, GA 30047
Description
HURRY to this Beautiful two story traditional with large level driveway with full unfinished basement with fireplace, high ceilings and lots of windows and natural light. Newer roof, HVAC Unit, water heater and carpet. Home sits on a very inviting over one-half acre lot with view to the Yellow River. Walk into an inviting two-story entry foyer with formal living and separate formal dining room that seats 12+. Huge fireside great room ready for you to make memories with your family and friends. Hardwood floors in entrance, kitchen, and dining room. Spacious eat in kitchen with bay window and tons of cabinets, workspace and pantry. Large laundry room off kitchen. First level also has renovated 1/2 bath with Quartz. The Upper level has 5 large bedrooms and 3 full renovated baths. Owner suite boasts two closets and renovated bathroom. The other 4 bedrooms are generous in size. Full basement with potential expansion for new owner. Lots of Storage space. Newer windows and Hardy plank siding. New oversized deck for entertaining, cook out and family gatherings. Home has a two-car side entry garage with built in shelves and a side room for additional storage. Beautiful wooded lot with views of the Yellow River. Home on quiet street in sought after Rivercliff in a well-established neighborhood with optional swim and tennis. Come make this your home today! Minutes from Hwy 78, shopping, and restaurants, Stone Mountain Park, and yellow River Park.
Property Details for 4503 Rivercliff Drive SW
- Subdivision ComplexRIVERCLIFF
- Architectural StyleColonial, Traditional
- ExteriorGarden
- Num Of Parking Spaces4
- Parking FeaturesGarage
- Property AttachedYes
LISTING UPDATED:
- StatusActive
- MLS #10498658
- Days on Site49
- Taxes$1,403 / year
- MLS TypeResidential
- Year Built1974
- Lot Size0.60 Acres
- CountryGwinnett
LISTING UPDATED:
- StatusActive
- MLS #10498658
- Days on Site49
- Taxes$1,403 / year
- MLS TypeResidential
- Year Built1974
- Lot Size0.60 Acres
- CountryGwinnett
Building Information for 4503 Rivercliff Drive SW
- StoriesThree Or More
- Year Built1974
- Lot Size0.6000 Acres
Payment Calculator
Term
Interest
Home Price
Down Payment
The Payment Calculator is for illustrative purposes only. Read More
Property Information for 4503 Rivercliff Drive SW
Summary
Location and General Information
- Community Features: Pool, Sidewalks, Tennis Court(s), Playground
- Directions: See GPS
- View: City
- Coordinates: 33.827932,-84.083798
School Information
- Elementary School: Shiloh
- Middle School: Shiloh
- High School: Shiloh
Taxes and HOA Information
- Parcel Number: R6056 078
- Tax Year: 2024
- Association Fee Includes: None
- Tax Lot: 12
Virtual Tour
Parking
- Open Parking: No
Interior and Exterior Features
Interior Features
- Cooling: Central Air
- Heating: Forced Air
- Appliances: Dryer, Dishwasher, Refrigerator, Gas Water Heater, Trash Compactor
- Basement: Daylight, Interior Entry, Exterior Entry, Full
- Fireplace Features: Basement
- Flooring: Carpet, Hardwood
- Interior Features: Bookcases, Double Vanity, Walk-In Closet(s), Split Bedroom Plan
- Levels/Stories: Three Or More
- Window Features: Double Pane Windows, Bay Window(s)
- Kitchen Features: Breakfast Room, Solid Surface Counters
- Foundation: Block
- Total Half Baths: 1
- Bathrooms Total Integer: 4
- Bathrooms Total Decimal: 3
Exterior Features
- Construction Materials: Concrete
- Fencing: Back Yard
- Patio And Porch Features: Deck
- Roof Type: Composition
- Laundry Features: Other
- Pool Private: No
Property
Utilities
- Sewer: Septic Tank
- Utilities: Cable Available, Electricity Available, Natural Gas Available, Phone Available, Water Available
- Water Source: Public
- Electric: 220 Volts
Property and Assessments
- Home Warranty: Yes
- Property Condition: Resale
Green Features
Lot Information
- Above Grade Finished Area: 3048
- Common Walls: No Common Walls
- Lot Features: Private
Multi Family
- Number of Units To Be Built: Square Feet
Rental
Rent Information
- Land Lease: Yes
Public Records for 4503 Rivercliff Drive SW
Tax Record
- 2024$1,403.00 ($116.92 / month)
Home Facts
- Beds5
- Baths3
- Total Finished SqFt3,048 SqFt
- Above Grade Finished3,048 SqFt
- StoriesThree Or More
- Lot Size0.6000 Acres
- StyleSingle Family Residence
- Year Built1974
- APNR6056 078
- CountyGwinnett
- Fireplaces2


