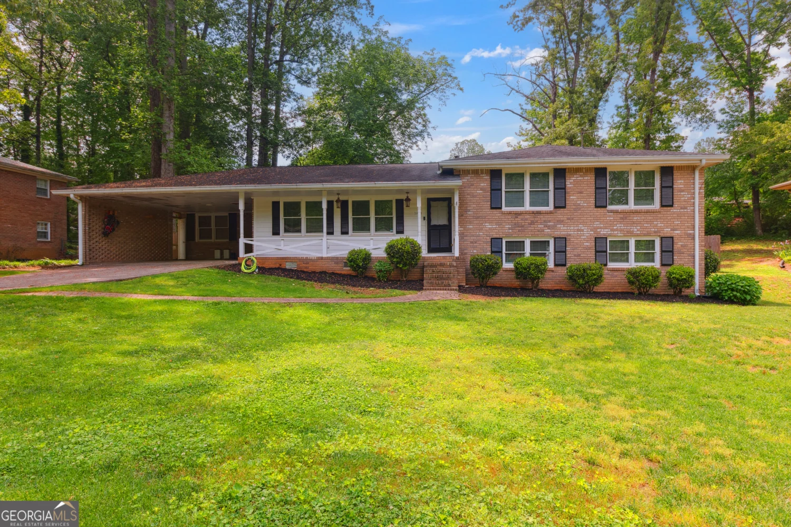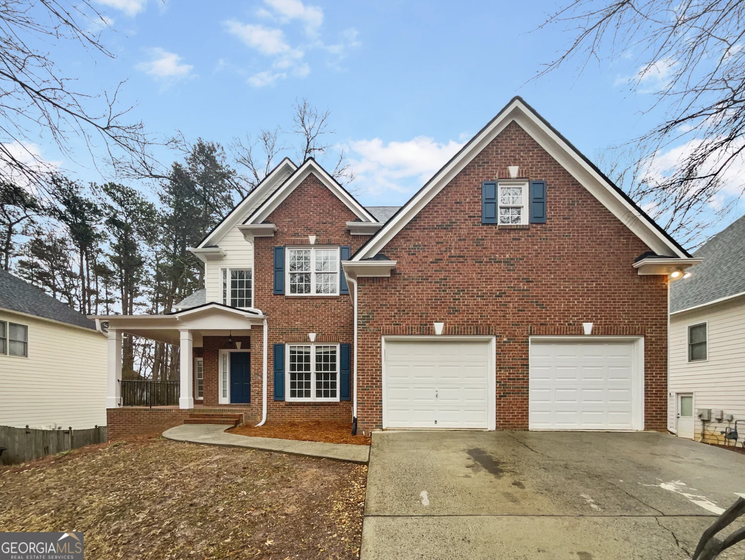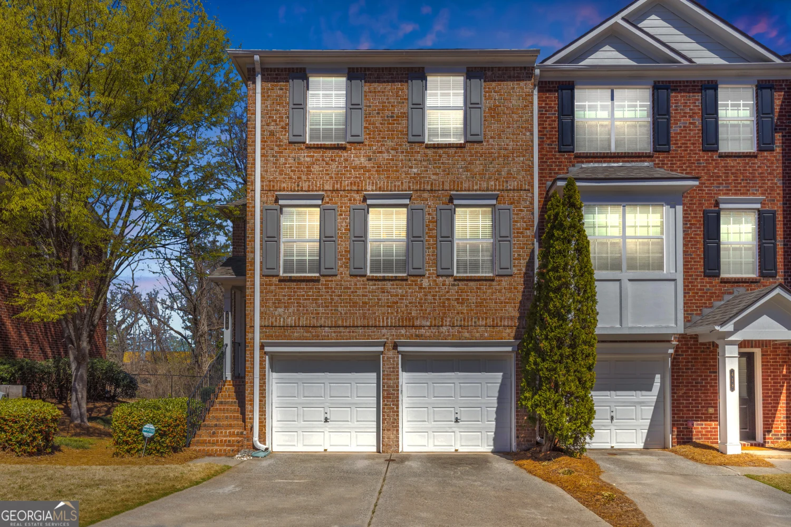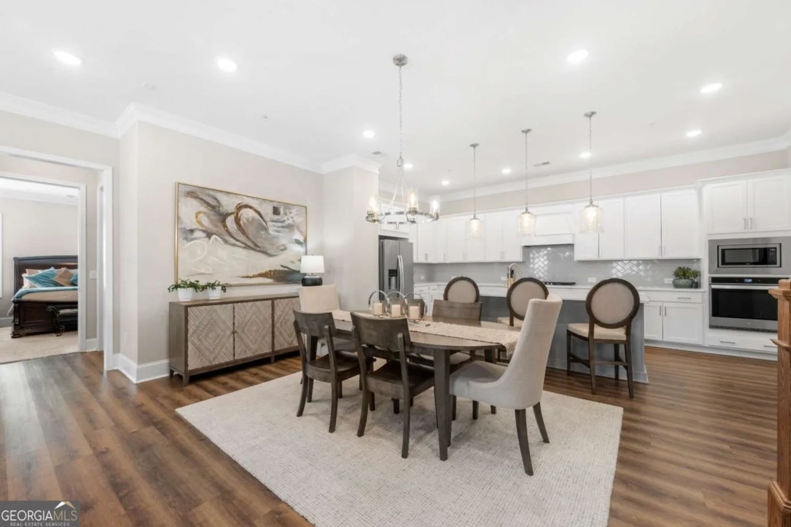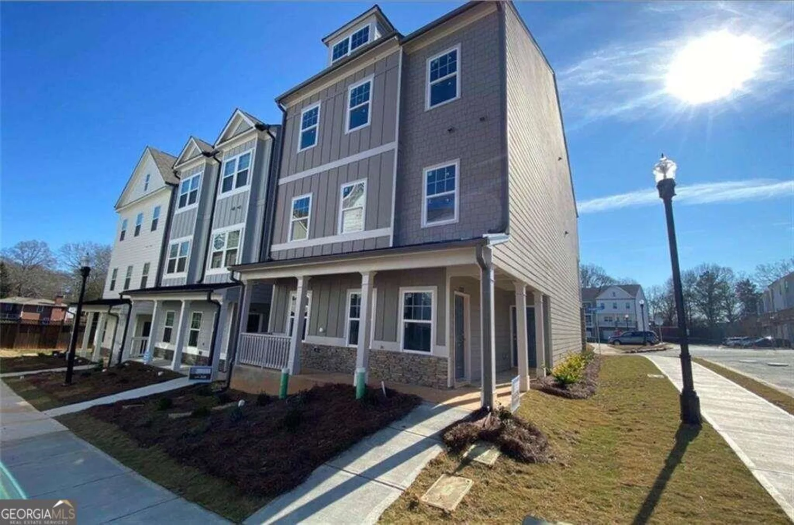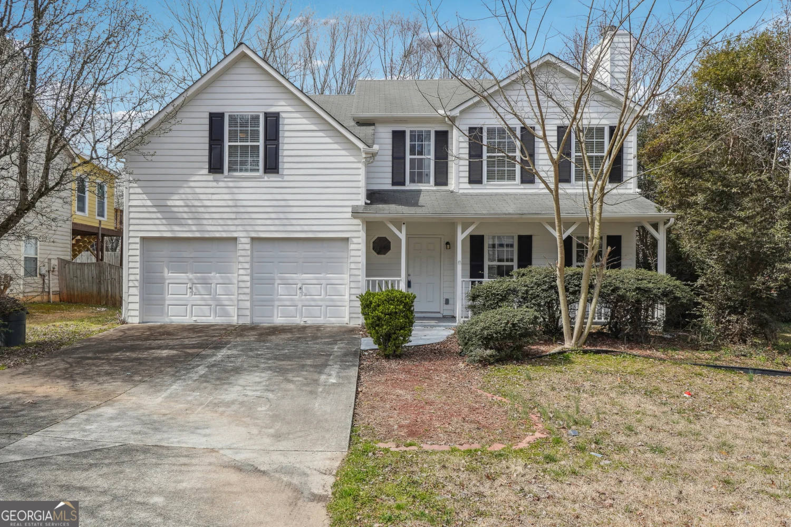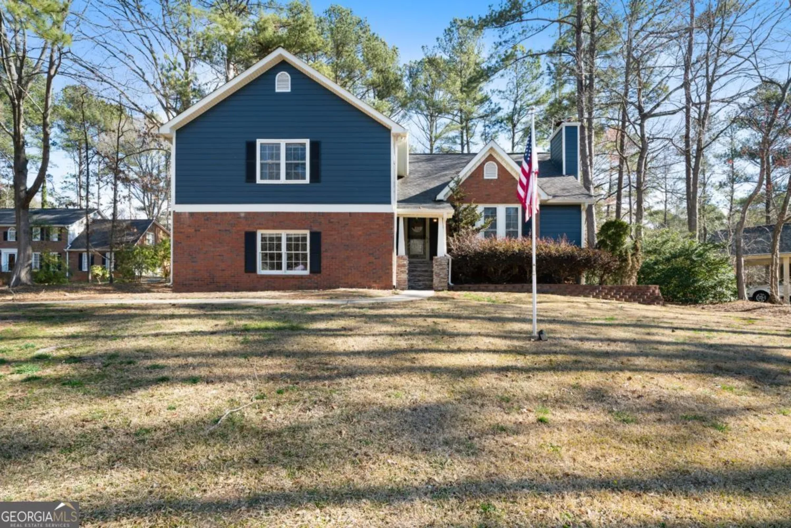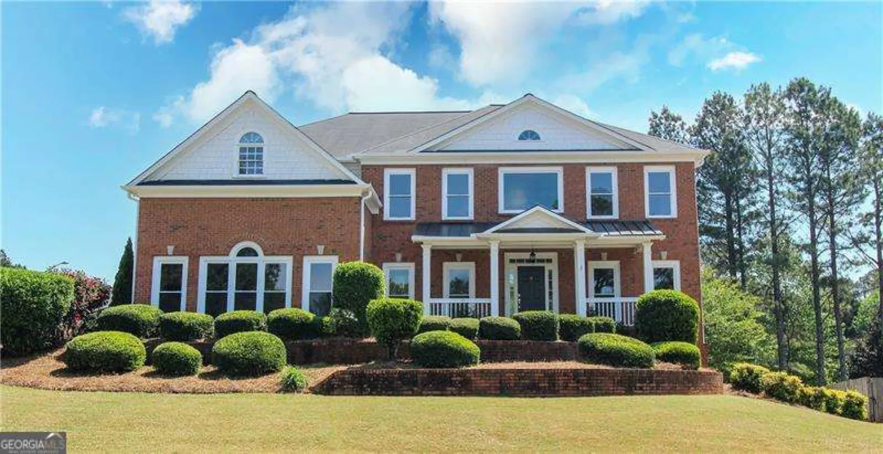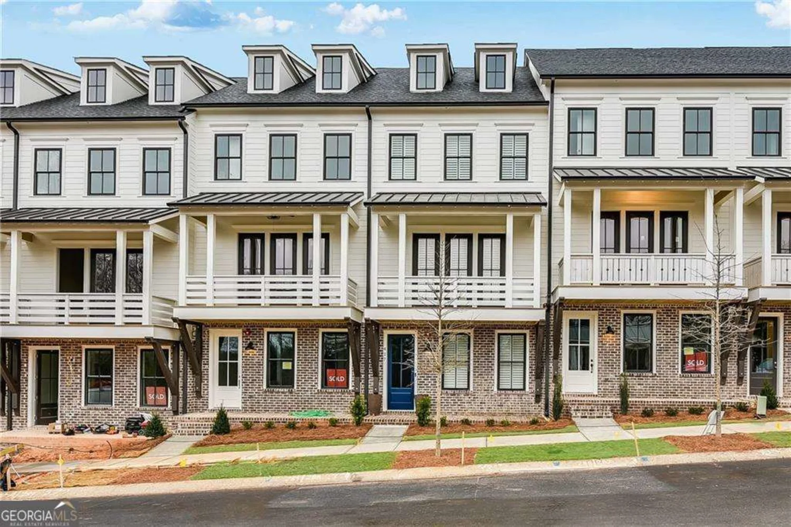5539 hurstcliffe drive nwKennesaw, GA 30152
5539 hurstcliffe drive nwKennesaw, GA 30152
Description
Welcome to this charming and beautifully maintained home. Nestled on a gorgeous level lot with lush landscaping- truly a Spring Time Showstopper. From the moment you arrive, the covered wrap-around porch (with swing) steals the show, offering stunning views of the private pool and fenced backyard. It's the perfect setting for morning coffee, afternoon lounging, or evening entertaining. Step inside and feel instantly at home. To the left, a cozy living room with bay window and wood-burning fireplace. On the right, an over-sized family room offers the perfect retreat for relaxing, or a family movie night! The large dining room easily accommodates seating for 6 with views of the landscaped backyard, making it as functional as it is elegant. The galley-style kitchen is equipped with an abundance of cabinetry, stainless steel appliances, granite countertops, and tranquil views of the backyard oasis and pool. The sunlit eat-in breakfast area is the ideal spot to start your day. Upstairs, you'll find four bedrooms and two full bathrooms, including an oversized primary suite with his and hers walk in closets, a charming bay window, and an ensuite with a jacuzzi soaking tub, and a separate shower. The finished basement offers versatile living options with a bedroom, living space, and full bathroom, currently set up as an in-law suite. The backyard and deck are an entertainer's dream, complete with swimming pool, stone patio, large stone fire pit, horseshoe pits, fruit trees, two outbuildings, plus this yard is fully fenced. The backyard is truly an oasis from the bustling busy world. The driveway extends past the house leading to a poured pad, perfect for storing work vehicles, parking a boat or RV. The spacious garage offers ample storage along with room for two vehicles. Located in the top-rated Harrison HS, Cobb County school district and within a short distance to your choice of shops, this home blends peaceful living with unmatched convenience. The endless possibilities, a welcoming layout, and a prime Kennesaw location, this one is not to be missed.
Property Details for 5539 Hurstcliffe Drive NW
- Subdivision ComplexWESTCLIFFE
- Architectural StyleTraditional
- ExteriorOther
- Num Of Parking Spaces4
- Parking FeaturesRV/Boat Parking, Attached, Garage
- Property AttachedYes
LISTING UPDATED:
- StatusActive
- MLS #10498661
- Days on Site31
- Taxes$4,274 / year
- MLS TypeResidential
- Year Built1989
- Lot Size0.45 Acres
- CountryCobb
LISTING UPDATED:
- StatusActive
- MLS #10498661
- Days on Site31
- Taxes$4,274 / year
- MLS TypeResidential
- Year Built1989
- Lot Size0.45 Acres
- CountryCobb
Building Information for 5539 Hurstcliffe Drive NW
- StoriesTwo
- Year Built1989
- Lot Size0.4540 Acres
Payment Calculator
Term
Interest
Home Price
Down Payment
The Payment Calculator is for illustrative purposes only. Read More
Property Information for 5539 Hurstcliffe Drive NW
Summary
Location and General Information
- Community Features: Street Lights
- Directions: Take I-75 North and exit at Barrett Parkway (Exit 269). Turn left onto Barrett Parkway NW and continue for about 6 miles. Turn left onto Stilesboro Road NW, then after about 2 miles, turn right onto Mars Hill Road NW. Finally, turn left onto Hurstcliffe Drive NW and the home will be on your right.
- Coordinates: 33.972961,-84.70979
School Information
- Elementary School: Mary Ford
- Middle School: Lost Mountain
- High School: Harrison
Taxes and HOA Information
- Parcel Number: 20027000560
- Tax Year: 2024
- Association Fee Includes: None
- Tax Lot: 6
Virtual Tour
Parking
- Open Parking: No
Interior and Exterior Features
Interior Features
- Cooling: Central Air
- Heating: Central
- Appliances: Dishwasher, Disposal, Refrigerator
- Basement: Full
- Fireplace Features: Gas Starter, Living Room
- Flooring: Hardwood, Carpet, Laminate
- Interior Features: Central Vacuum, Walk-In Closet(s)
- Levels/Stories: Two
- Window Features: Bay Window(s), Window Treatments
- Kitchen Features: Breakfast Bar
- Total Half Baths: 1
- Bathrooms Total Integer: 4
- Bathrooms Total Decimal: 3
Exterior Features
- Accessibility Features: Other
- Construction Materials: Other
- Fencing: Privacy
- Patio And Porch Features: Deck, Patio
- Roof Type: Other
- Security Features: Open Access, Smoke Detector(s)
- Laundry Features: Upper Level, Laundry Closet
- Pool Private: No
- Other Structures: Other
Property
Utilities
- Sewer: Public Sewer
- Utilities: Cable Available, Natural Gas Available, Underground Utilities, Water Available, Sewer Available
- Water Source: Public
- Electric: 220 Volts
Property and Assessments
- Home Warranty: Yes
- Property Condition: Resale
Green Features
Lot Information
- Above Grade Finished Area: 2548
- Common Walls: No Common Walls
- Lot Features: None
Multi Family
- Number of Units To Be Built: Square Feet
Rental
Rent Information
- Land Lease: Yes
Public Records for 5539 Hurstcliffe Drive NW
Tax Record
- 2024$4,274.00 ($356.17 / month)
Home Facts
- Beds5
- Baths3
- Total Finished SqFt3,810 SqFt
- Above Grade Finished2,548 SqFt
- Below Grade Finished1,262 SqFt
- StoriesTwo
- Lot Size0.4540 Acres
- StyleSingle Family Residence
- Year Built1989
- APN20027000560
- CountyCobb
- Fireplaces1


