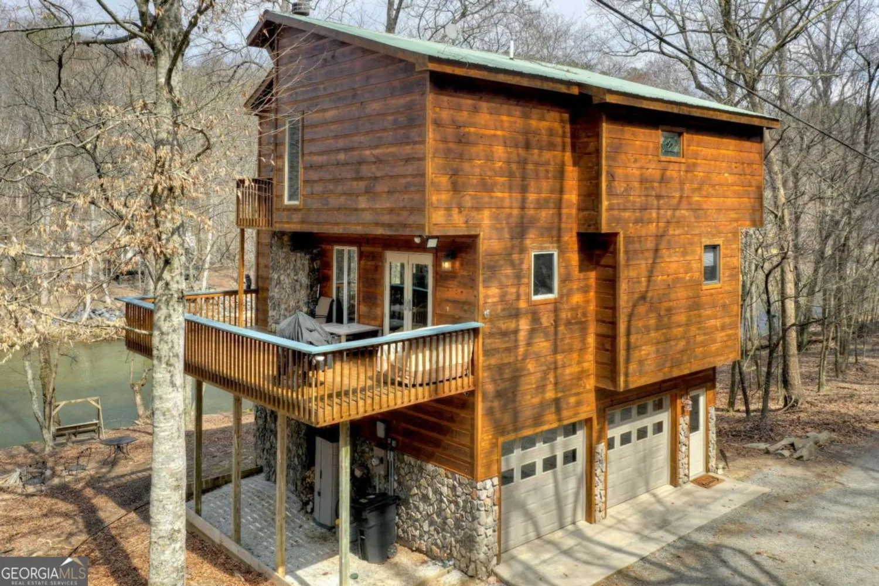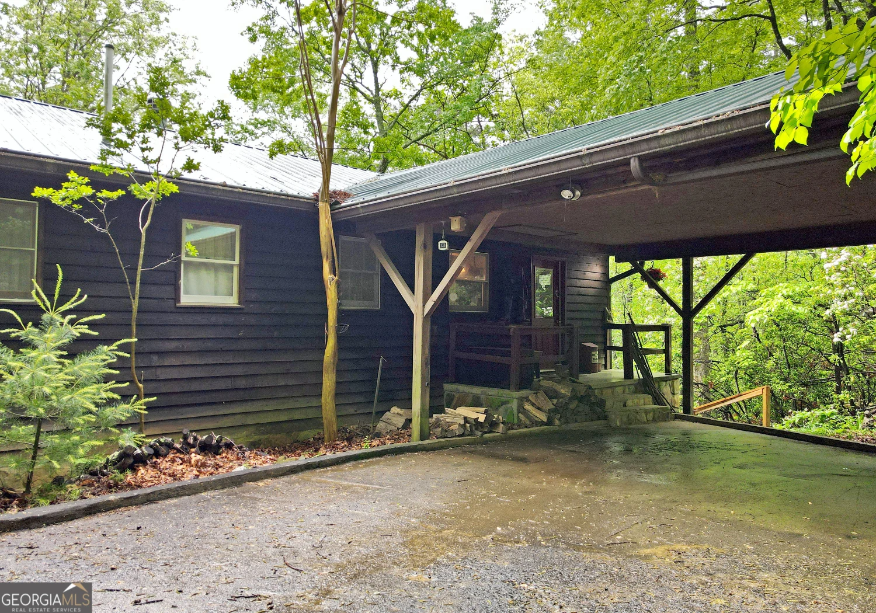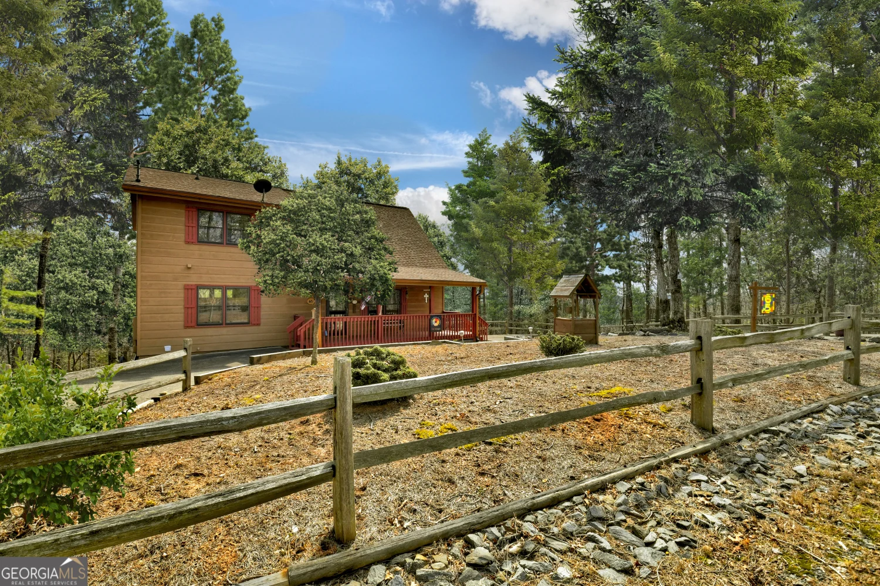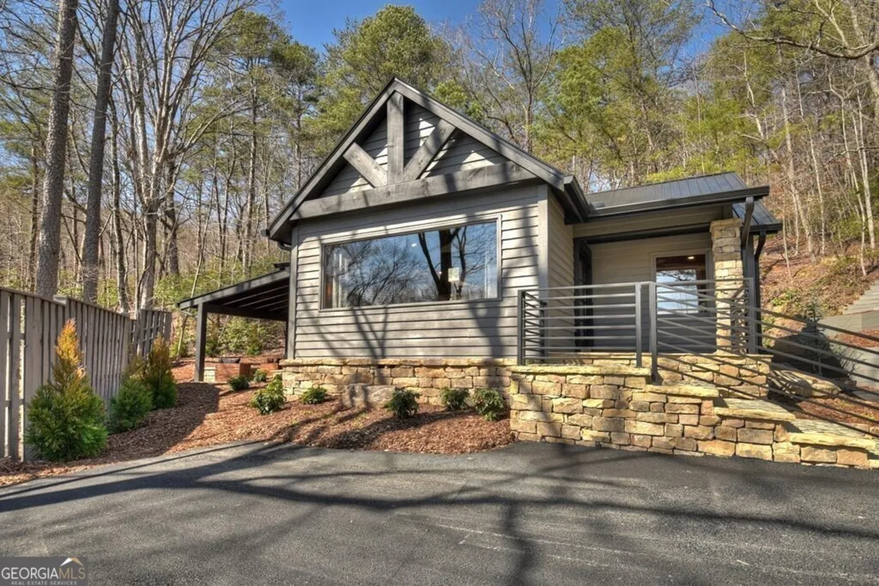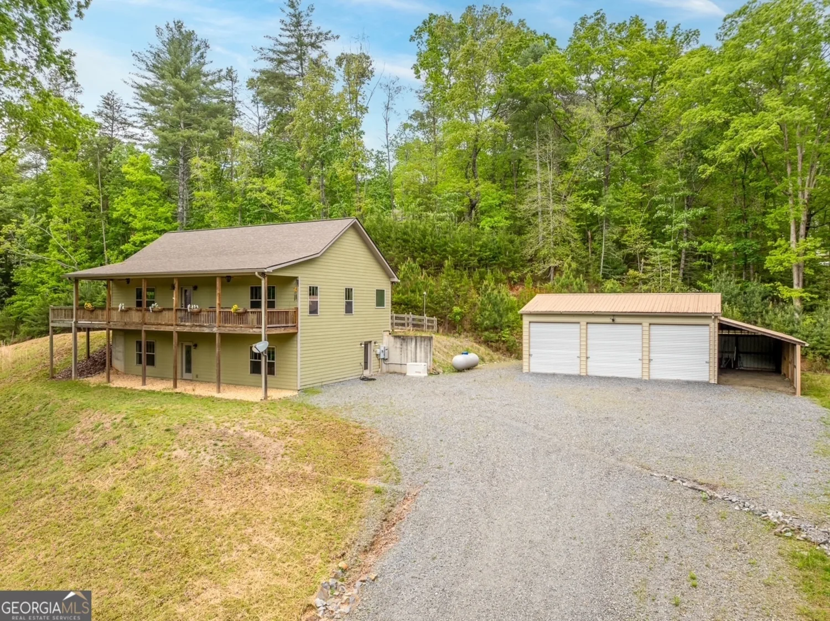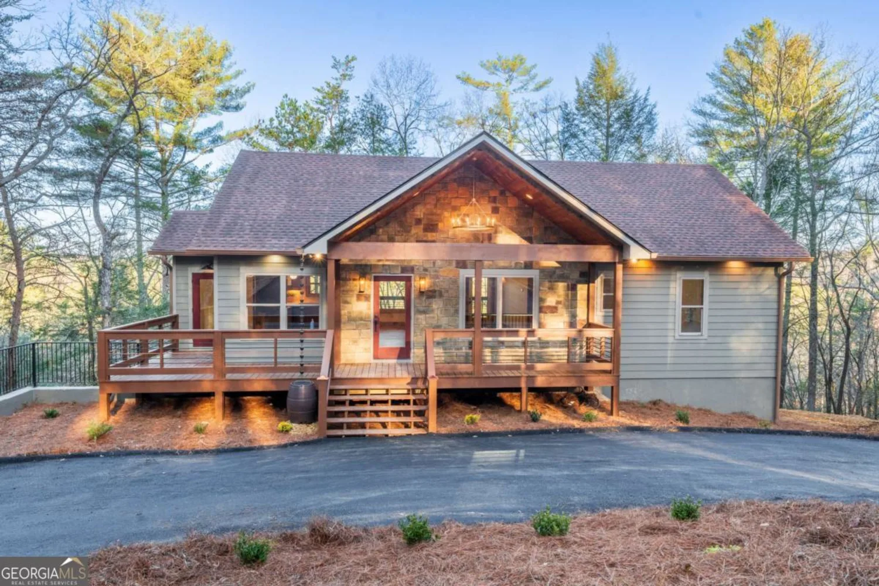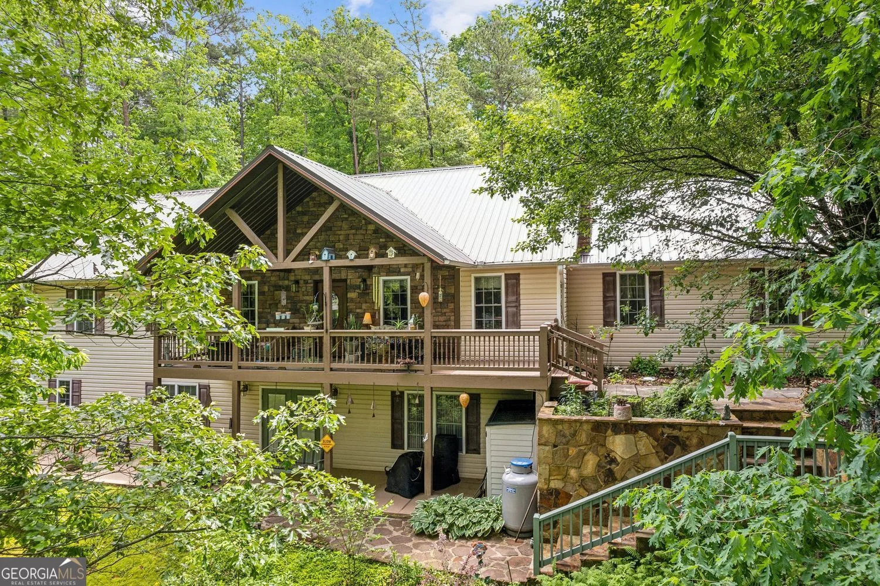517 monet drive 1144rEllijay, GA 30540
517 monet drive 1144rEllijay, GA 30540
Description
This one is right out of a magazine! This 6 year old home still looks like a New Construction home. Large lot sits privately with a beautiful Mountain View. Large Master on main level with double sink vanity, walk in tile shower, soaking tub and large closet. Open concept great room with cathedral ceilings, Beautiful fireplace with gas logs. All high end appliances in the kitchen with butcher block countertops, pantry, and island for plenty of seating. Mud room is just perfect on the main floor. Upstairs offers another master bed/bath. Basement is a perfect in law suite with a living area with fireplace and gas logs, bedroom, bathroom, bonus room and kitchenette. Everywhere you turn there is something even more beautiful than the last. Firepit, grill area and sauna are an even bigger plus to add this property. 2 car carport and work shop area. Close to gate and indoor pool. Whole house generator, tankless water heater, dual zone hvac, energy efficient.
Property Details for 517 Monet Drive 1144R
- Subdivision ComplexCoosawattee
- Architectural StyleCountry/Rustic, Craftsman
- ExteriorGarden
- Parking FeaturesCarport, Kitchen Level
- Property AttachedNo
LISTING UPDATED:
- StatusActive
- MLS #10498664
- Days on Site36
- HOA Fees$1,436 / month
- MLS TypeResidential
- Year Built2019
- Lot Size1.22 Acres
- CountryGilmer
LISTING UPDATED:
- StatusActive
- MLS #10498664
- Days on Site36
- HOA Fees$1,436 / month
- MLS TypeResidential
- Year Built2019
- Lot Size1.22 Acres
- CountryGilmer
Building Information for 517 Monet Drive 1144R
- StoriesThree Or More
- Year Built2019
- Lot Size1.2200 Acres
Payment Calculator
Term
Interest
Home Price
Down Payment
The Payment Calculator is for illustrative purposes only. Read More
Property Information for 517 Monet Drive 1144R
Summary
Location and General Information
- Community Features: Fitness Center, Gated, Park, Playground, Pool, Tennis Court(s)
- Directions: Take 382 to Eagle Mountain Drive gate. Go 1 mile to a LEFT on Myna Drive , LEFT on Othello, LEFT on Monet, when road splits stay left. SIP on Right
- View: Mountain(s), Seasonal View
- Coordinates: 34.645835,-84.587342
School Information
- Elementary School: Mountain View
- Middle School: Clear Creek
- High School: Gilmer
Taxes and HOA Information
- Parcel Number: 3038J 069
- Association Fee Includes: Management Fee, Other, Private Roads, Swimming, Tennis
- Tax Lot: 1143R
Virtual Tour
Parking
- Open Parking: No
Interior and Exterior Features
Interior Features
- Cooling: Ceiling Fan(s), Central Air, Electric, Other
- Heating: Central, Propane
- Appliances: Dishwasher, Dryer, Microwave, Refrigerator, Washer
- Basement: Finished, Full
- Fireplace Features: Gas Log
- Flooring: Hardwood
- Interior Features: Master On Main Level, Other, Sauna
- Levels/Stories: Three Or More
- Kitchen Features: Country Kitchen, Kitchen Island, Pantry, Solid Surface Counters
- Main Bedrooms: 1
- Bathrooms Total Integer: 3
- Main Full Baths: 1
- Bathrooms Total Decimal: 3
Exterior Features
- Construction Materials: Concrete
- Fencing: Fenced
- Patio And Porch Features: Deck, Patio
- Roof Type: Metal
- Laundry Features: Mud Room
- Pool Private: No
- Other Structures: Workshop
Property
Utilities
- Sewer: Septic Tank
- Utilities: High Speed Internet
- Water Source: Private
- Electric: Generator
Property and Assessments
- Home Warranty: Yes
- Property Condition: Resale
Green Features
Lot Information
- Above Grade Finished Area: 1248
- Lot Features: Private
Multi Family
- # Of Units In Community: 1144R
- Number of Units To Be Built: Square Feet
Rental
Rent Information
- Land Lease: Yes
Public Records for 517 Monet Drive 1144R
Home Facts
- Beds3
- Baths3
- Total Finished SqFt2,028 SqFt
- Above Grade Finished1,248 SqFt
- Below Grade Finished780 SqFt
- StoriesThree Or More
- Lot Size1.2200 Acres
- StyleCabin,Single Family Residence
- Year Built2019
- APN3038J 069
- CountyGilmer
- Fireplaces2


