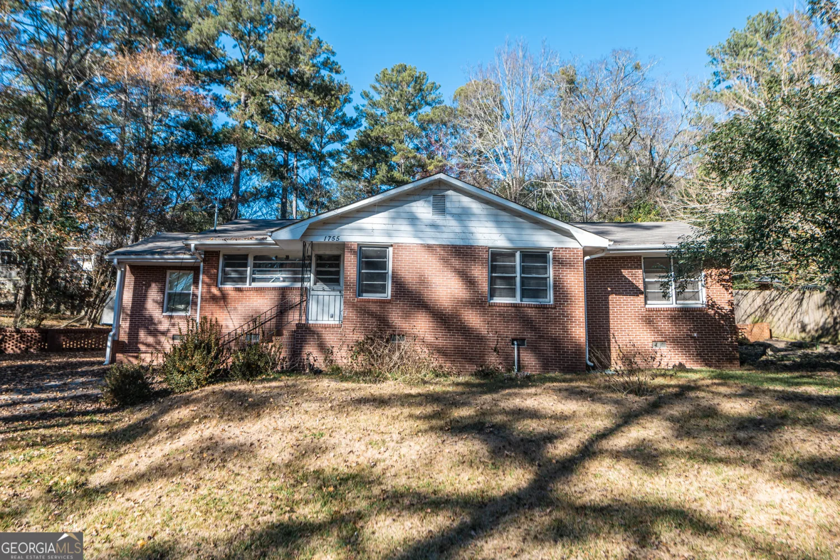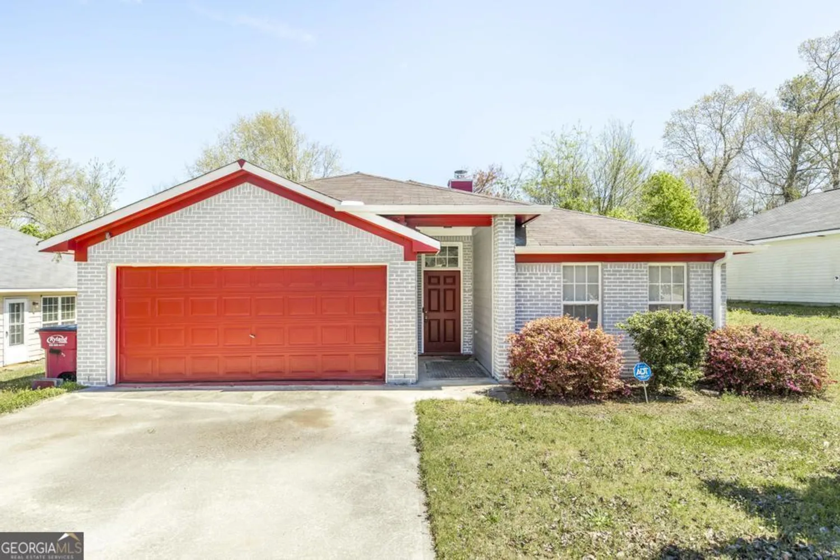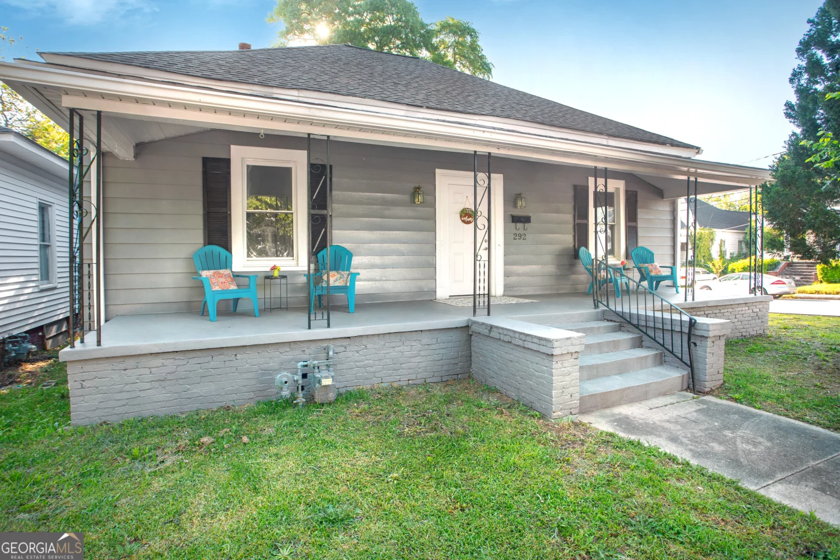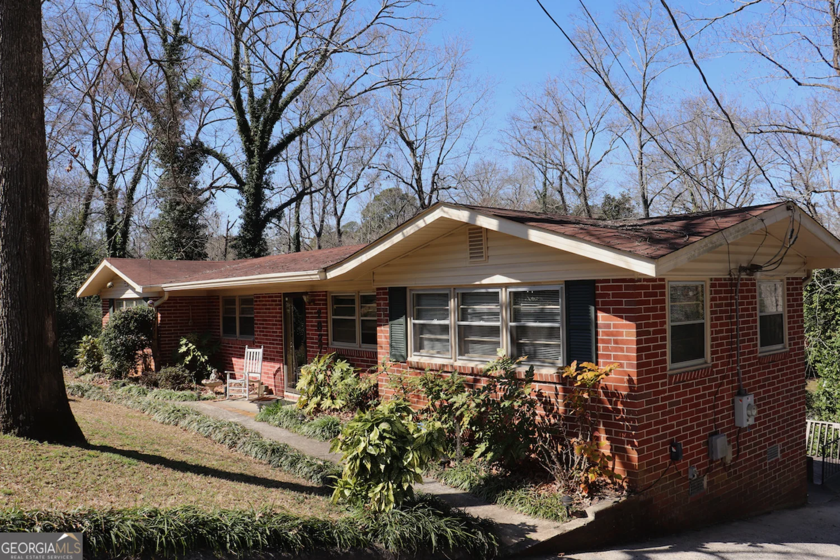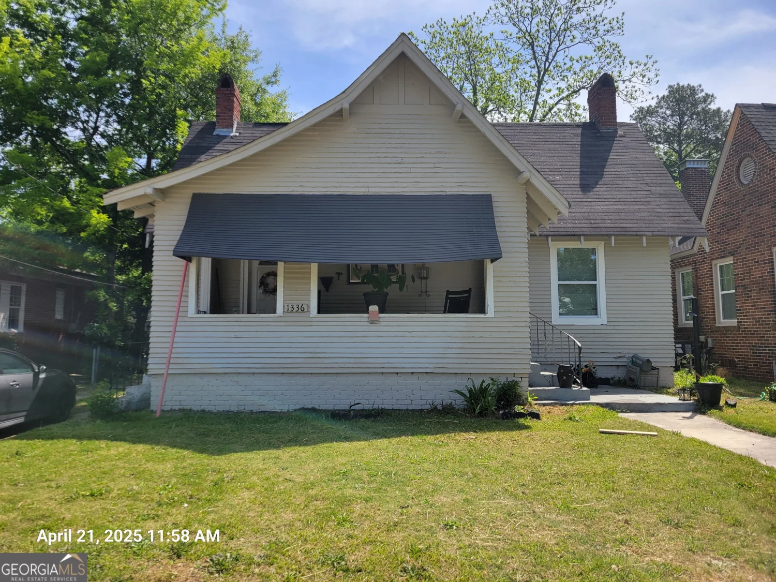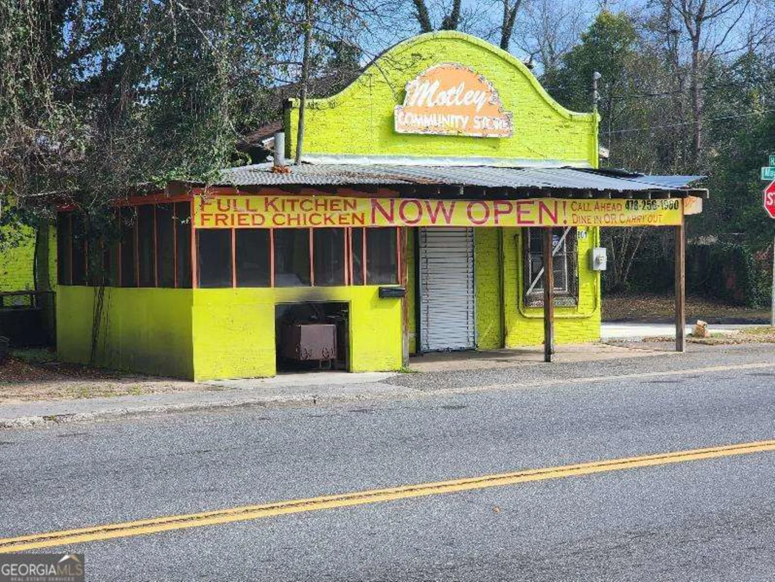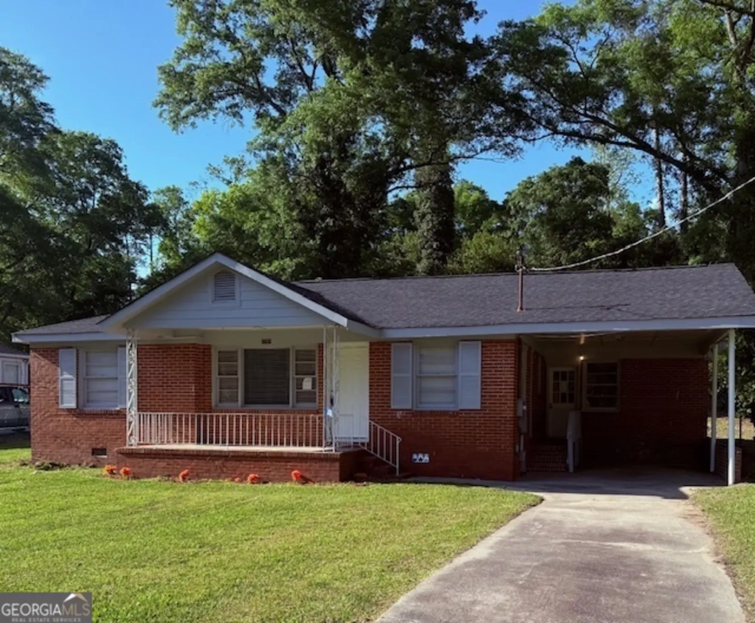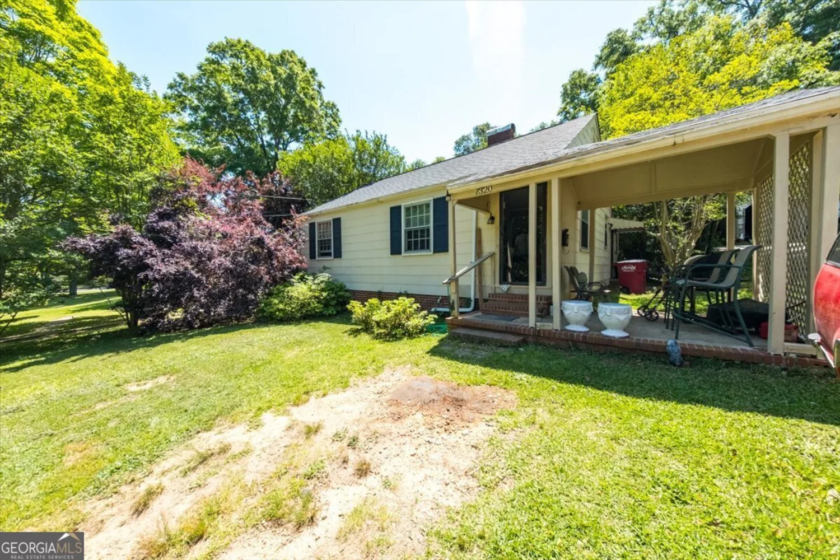1015 gawaine circleMacon, GA 31220
1015 gawaine circleMacon, GA 31220
Description
Unlock the potential of this 4 bedroom, 3 bath tri-level home, ideally situated in an established gated subdivision with a community lake near Hwy 475 & I-75. You'll love the easy access to shopping, dining, and everything Macon has to offer. Step inside to discover an open concept kitchen and dining area, perfect for future gatherings and modern updates. The layout offers great flow, with ample cabinet space and room to reimagine into the heart of the home. Upstairs, the bedrooms are spacious, while the lower level offers incredible flexibility, ideal for a second living space, office or media room. This home is perfect for investors or buyers ready to build equity with some cosmetic updates. Sellers are highly motivated and ready to make a deal, don't miss this opportunity!
Property Details for 1015 Gawaine Circle
- Subdivision ComplexLake Wildwood
- Architectural StyleTraditional
- Parking FeaturesAttached, Garage
- Property AttachedNo
LISTING UPDATED:
- StatusActive
- MLS #10499197
- Days on Site24
- Taxes$1,564.4 / year
- MLS TypeResidential
- Year Built1975
- Lot Size0.27 Acres
- CountryBibb
LISTING UPDATED:
- StatusActive
- MLS #10499197
- Days on Site24
- Taxes$1,564.4 / year
- MLS TypeResidential
- Year Built1975
- Lot Size0.27 Acres
- CountryBibb
Building Information for 1015 Gawaine Circle
- StoriesThree Or More
- Year Built1975
- Lot Size0.2700 Acres
Payment Calculator
Term
Interest
Home Price
Down Payment
The Payment Calculator is for illustrative purposes only. Read More
Property Information for 1015 Gawaine Circle
Summary
Location and General Information
- Community Features: None
- Directions: Thomaston Rd to Unaliyi Trail to Greentree Pkwy to King Arthur Dr to Gawaine Cir home is on the left
- Coordinates: 32.861689,-83.778621
School Information
- Elementary School: Heritage
- Middle School: Weaver
- High School: Westside
Taxes and HOA Information
- Parcel Number: H0060404
- Tax Year: 23
- Association Fee Includes: None
Virtual Tour
Parking
- Open Parking: No
Interior and Exterior Features
Interior Features
- Cooling: Central Air, Electric
- Heating: Central, Electric
- Appliances: Oven/Range (Combo), Refrigerator
- Basement: None
- Flooring: Laminate, Vinyl
- Interior Features: Other
- Levels/Stories: Three Or More
- Bathrooms Total Integer: 3
- Main Full Baths: 1
- Bathrooms Total Decimal: 3
Exterior Features
- Construction Materials: Brick, Wood Siding
- Roof Type: Composition
- Laundry Features: Laundry Closet
- Pool Private: No
Property
Utilities
- Sewer: Public Sewer
- Utilities: Cable Available, Electricity Available, Sewer Available
- Water Source: Public
Property and Assessments
- Home Warranty: Yes
- Property Condition: Resale
Green Features
Lot Information
- Above Grade Finished Area: 2878
- Lot Features: Cul-De-Sac
Multi Family
- Number of Units To Be Built: Square Feet
Rental
Rent Information
- Land Lease: Yes
Public Records for 1015 Gawaine Circle
Tax Record
- 23$1,564.40 ($130.37 / month)
Home Facts
- Beds4
- Baths3
- Total Finished SqFt2,878 SqFt
- Above Grade Finished2,878 SqFt
- StoriesThree Or More
- Lot Size0.2700 Acres
- StyleSingle Family Residence
- Year Built1975
- APNH0060404
- CountyBibb


