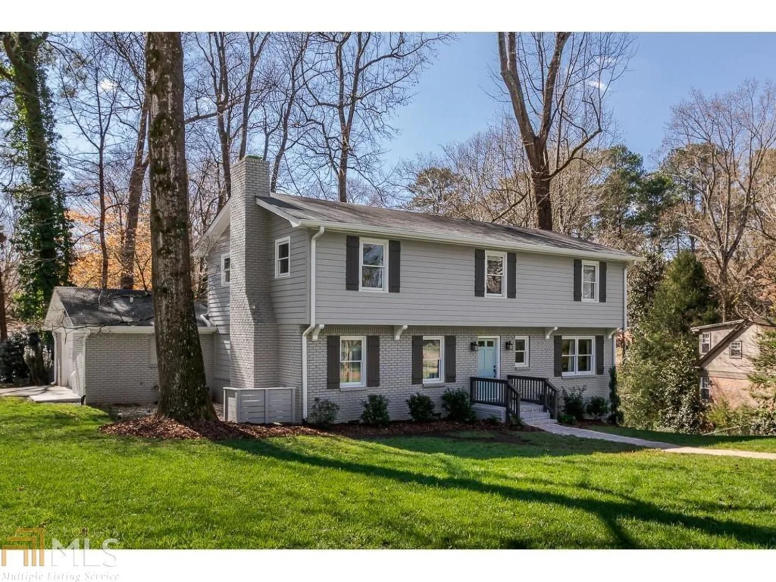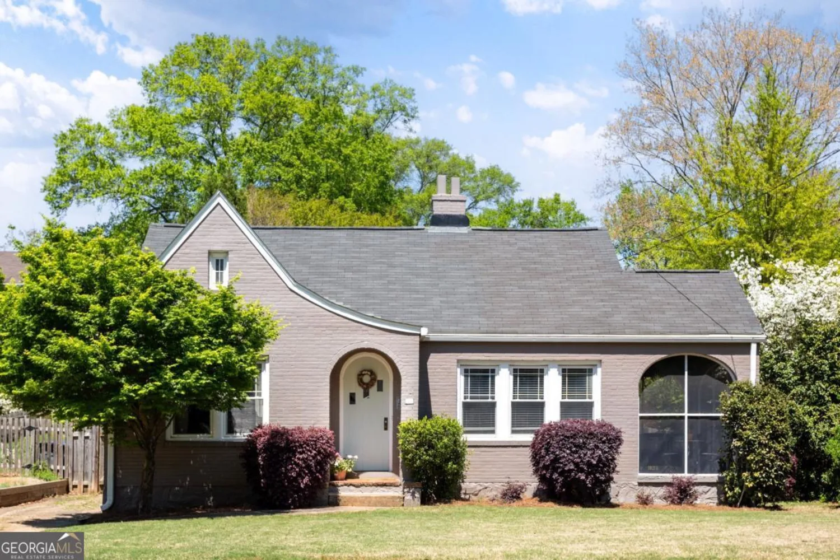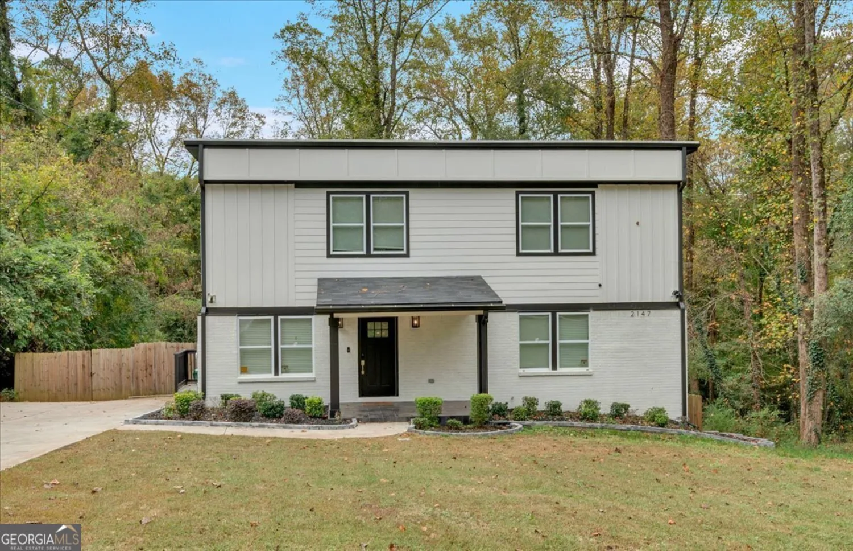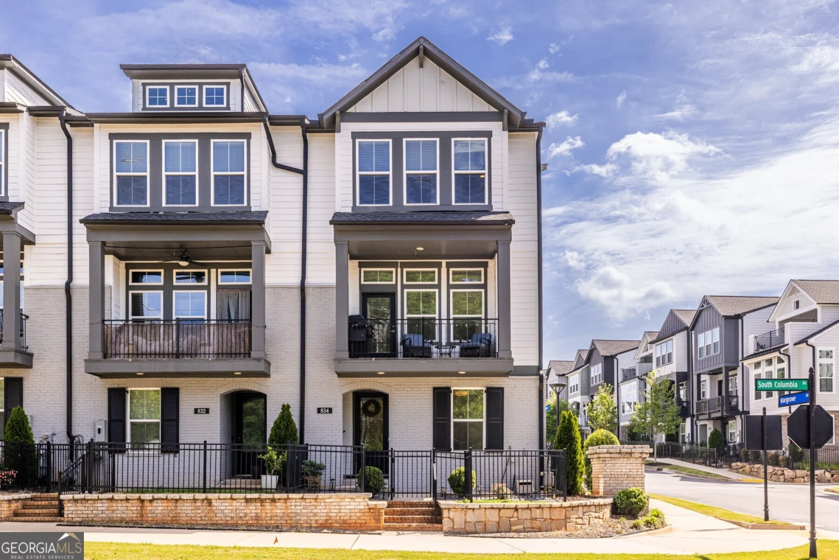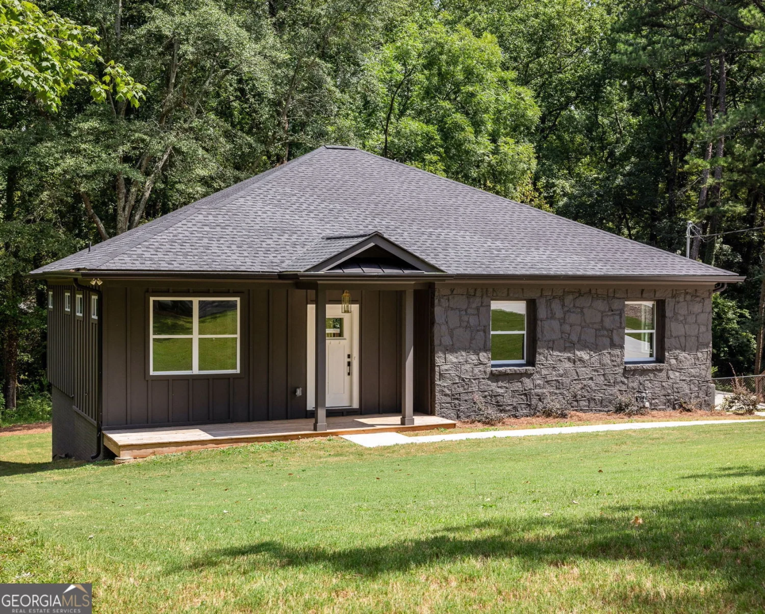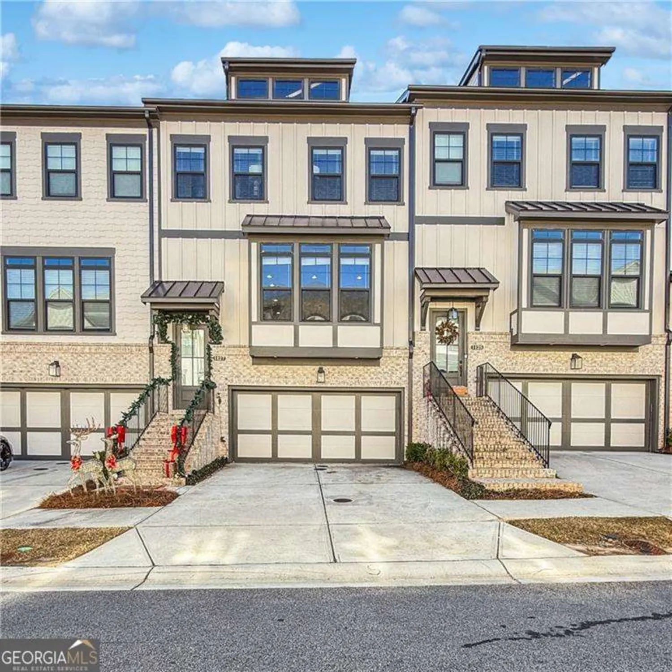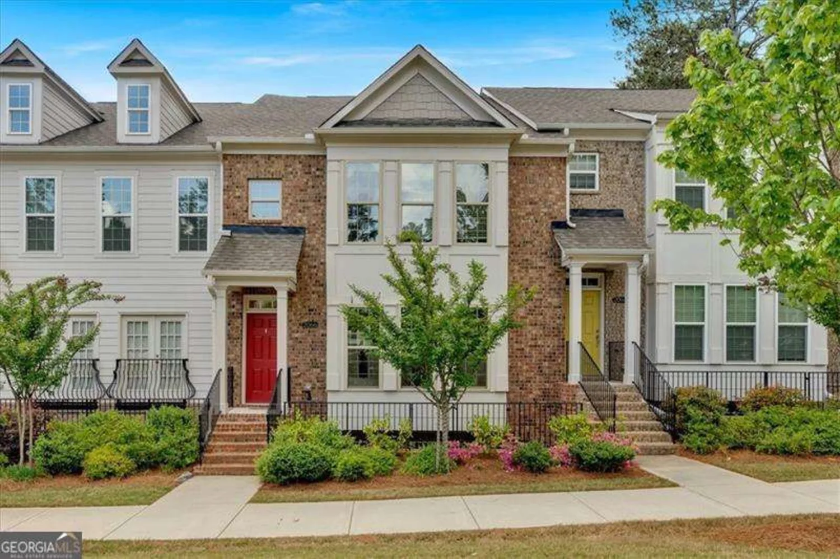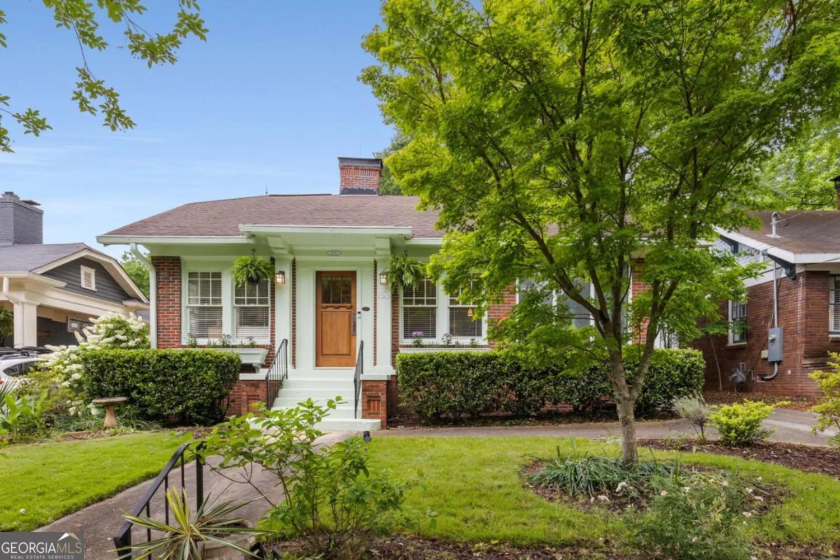2921 country squire laneDecatur, GA 30033
2921 country squire laneDecatur, GA 30033
Description
Oversized Renovated Mid Century Split Level w/ Complete In Law Suite in Unincorporated Decatur!! Remodeled Open Kitchen w/ Premium White Cabinetry w/ Buffet, Granite Countertops, Stainless Steel Appliances and More! Lower Level In Law Suite Complete w/ a Bedroom, Recreation Room, Full Kitchen w/ Bar and Dining Area w/ Patio. Updated Bathrooms. Fresh Neutral Paint. Brand New Architectural Roof. Freshly Painted Deck and Move in Ready. Close in Unincorporated Decatur.
Property Details for 2921 Country Squire Lane
- Subdivision ComplexCOUNTRY SQUIRE ACRES SUB #2
- Architectural StyleOther, Traditional
- Num Of Parking Spaces2
- Parking FeaturesCarport
- Property AttachedYes
LISTING UPDATED:
- StatusActive
- MLS #10499199
- Days on Site26
- MLS TypeResidential
- Year Built1967
- Lot Size0.32 Acres
- CountryDeKalb
LISTING UPDATED:
- StatusActive
- MLS #10499199
- Days on Site26
- MLS TypeResidential
- Year Built1967
- Lot Size0.32 Acres
- CountryDeKalb
Building Information for 2921 Country Squire Lane
- StoriesMulti/Split
- Year Built1967
- Lot Size0.3200 Acres
Payment Calculator
Term
Interest
Home Price
Down Payment
The Payment Calculator is for illustrative purposes only. Read More
Property Information for 2921 Country Squire Lane
Summary
Location and General Information
- Community Features: Park, Pool, Sidewalks, Street Lights, Tennis Court(s)
- Directions: gps friendly
- Coordinates: 33.822156,-84.269434
School Information
- Elementary School: Laurel Ridge
- Middle School: Druid Hills
- High School: Druid Hills
Taxes and HOA Information
- Parcel Number: 18 146 02 066
- Tax Year: 2024
- Association Fee Includes: None
- Tax Lot: 15
Virtual Tour
Parking
- Open Parking: No
Interior and Exterior Features
Interior Features
- Cooling: Central Air
- Heating: Central
- Appliances: Dishwasher, Disposal, Dryer, Refrigerator
- Basement: Crawl Space
- Fireplace Features: Living Room
- Flooring: Hardwood
- Interior Features: In-Law Floorplan, Other, Split Bedroom Plan
- Levels/Stories: Multi/Split
- Kitchen Features: Breakfast Area, Kitchen Island, Solid Surface Counters
- Bathrooms Total Integer: 3
- Bathrooms Total Decimal: 3
Exterior Features
- Construction Materials: Brick
- Fencing: Back Yard
- Patio And Porch Features: Patio
- Roof Type: Composition
- Security Features: Gated Community, Smoke Detector(s)
- Laundry Features: In Basement
- Pool Private: No
Property
Utilities
- Sewer: Public Sewer
- Utilities: Cable Available, Electricity Available, Natural Gas Available, Phone Available, Sewer Available
- Water Source: Public
Property and Assessments
- Home Warranty: Yes
- Property Condition: Resale
Green Features
- Green Energy Efficient: Thermostat
Lot Information
- Above Grade Finished Area: 2368
- Common Walls: No Common Walls
- Lot Features: Private, Sloped
Multi Family
- Number of Units To Be Built: Square Feet
Rental
Rent Information
- Land Lease: Yes
Public Records for 2921 Country Squire Lane
Tax Record
- 2024$0.00 ($0.00 / month)
Home Facts
- Beds4
- Baths3
- Total Finished SqFt3,201 SqFt
- Above Grade Finished2,368 SqFt
- Below Grade Finished833 SqFt
- StoriesMulti/Split
- Lot Size0.3200 Acres
- StyleSingle Family Residence
- Year Built1967
- APN18 146 02 066
- CountyDeKalb
- Fireplaces1


