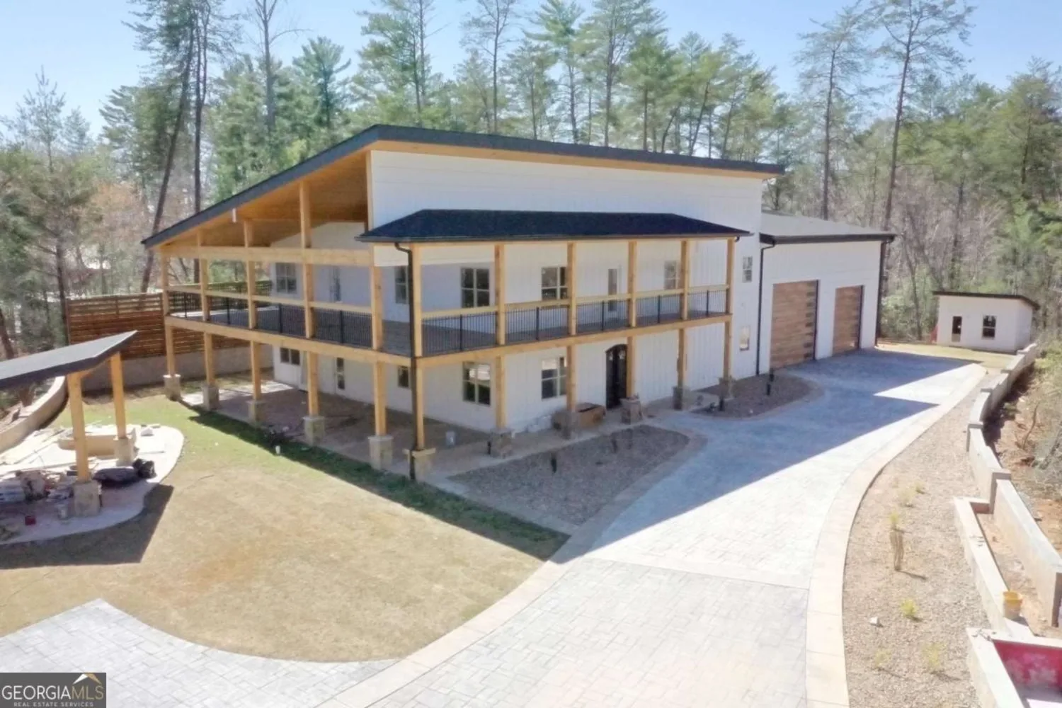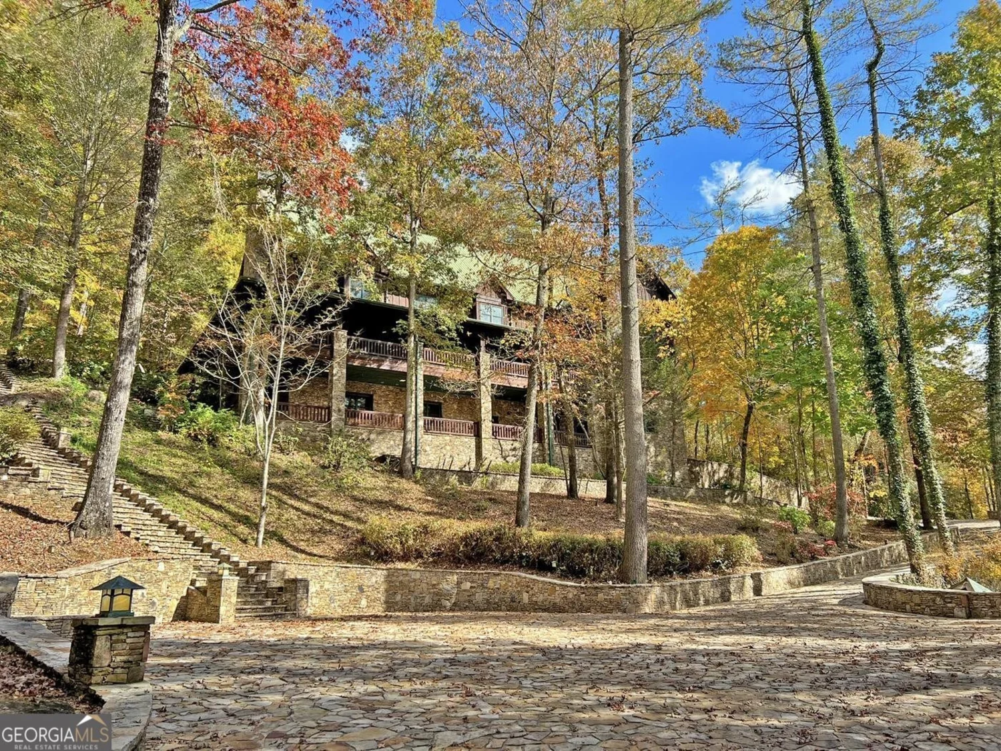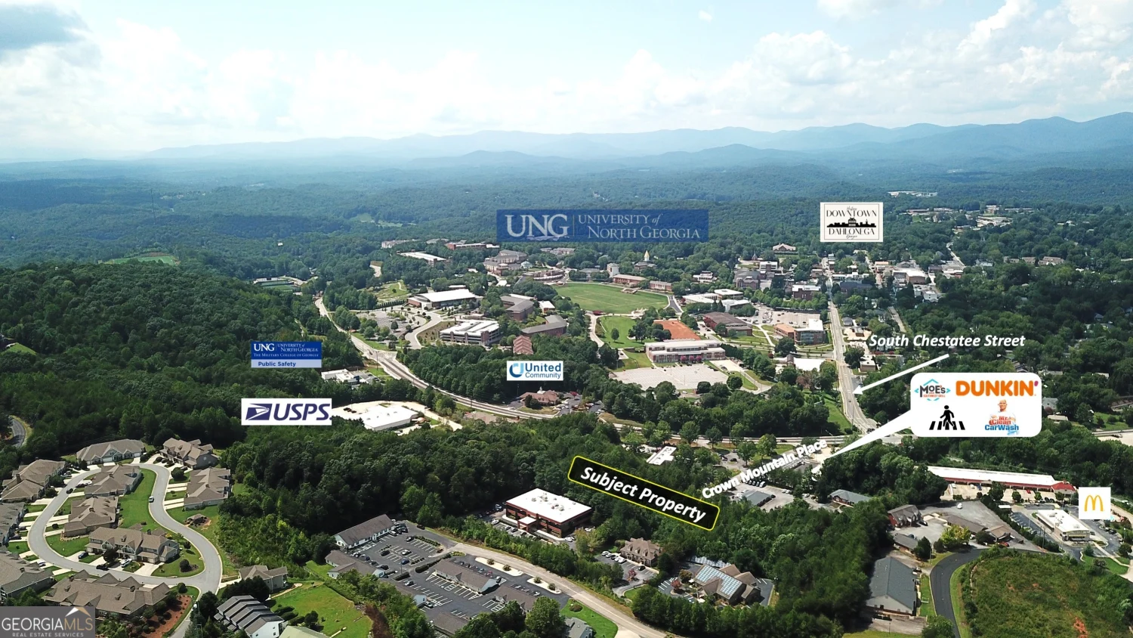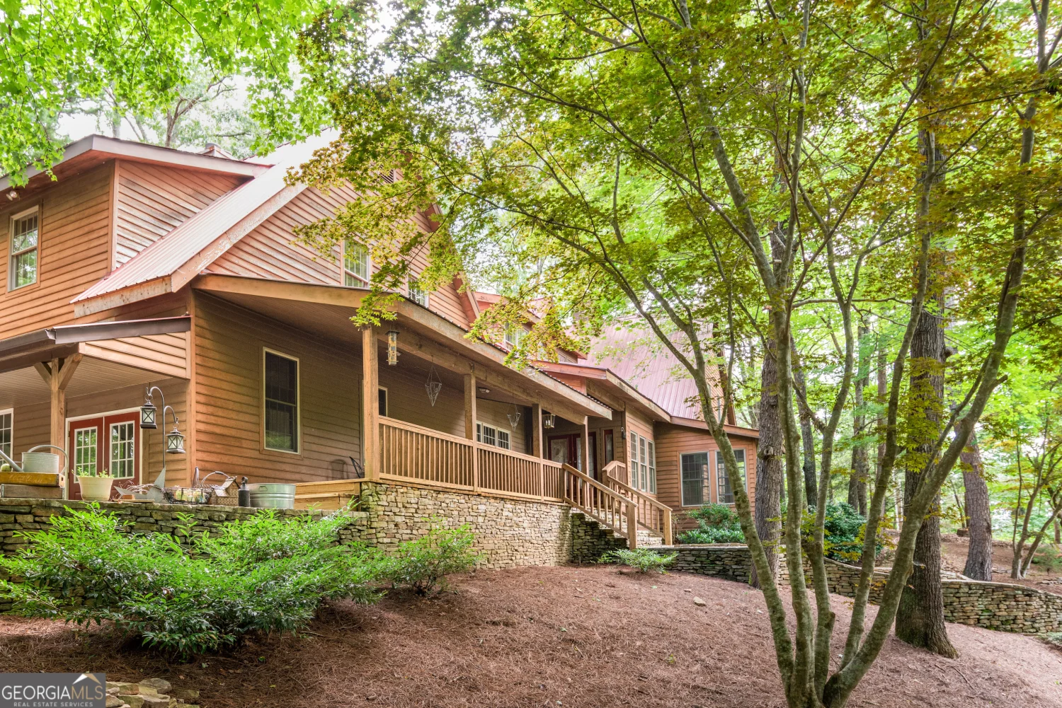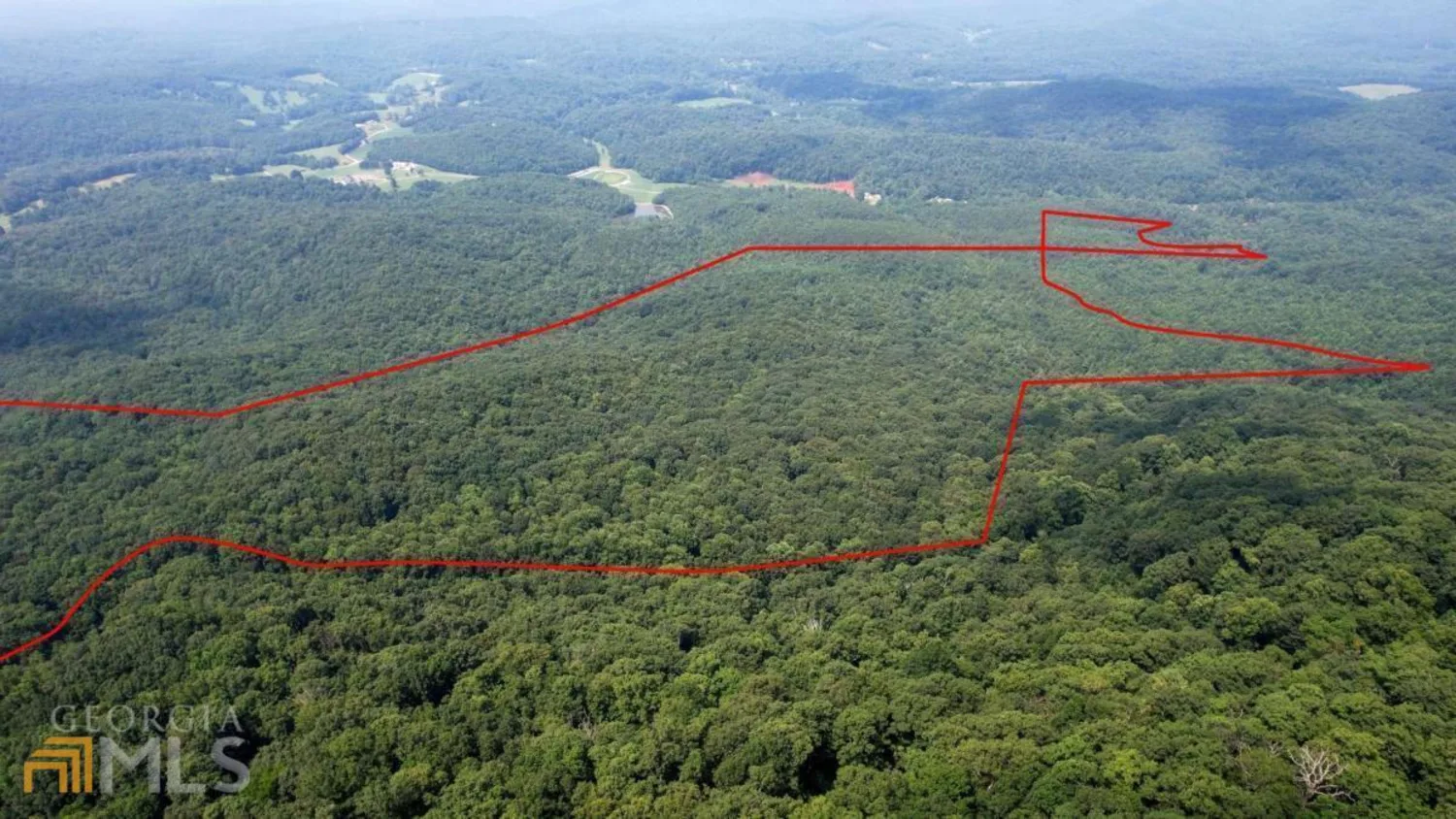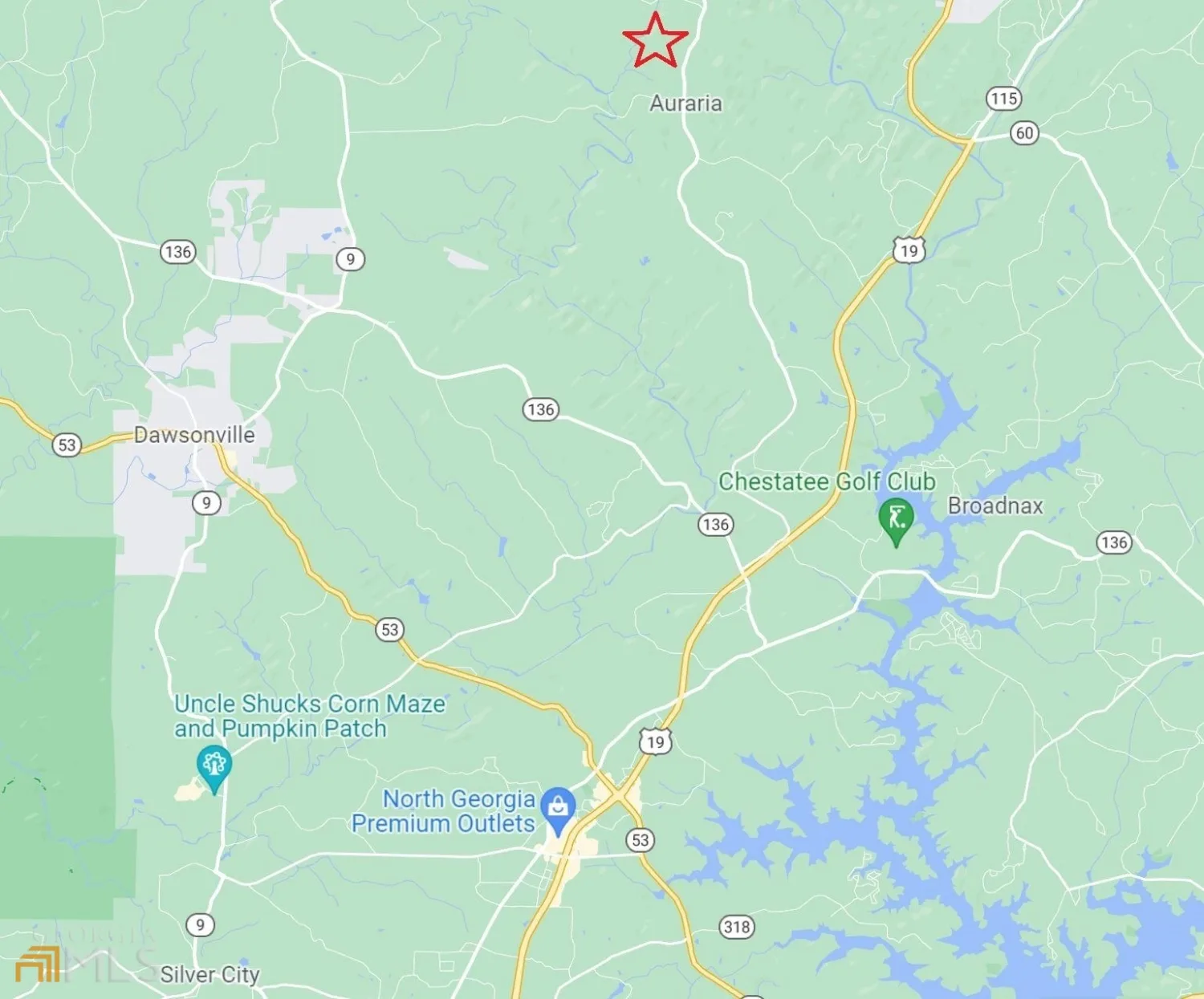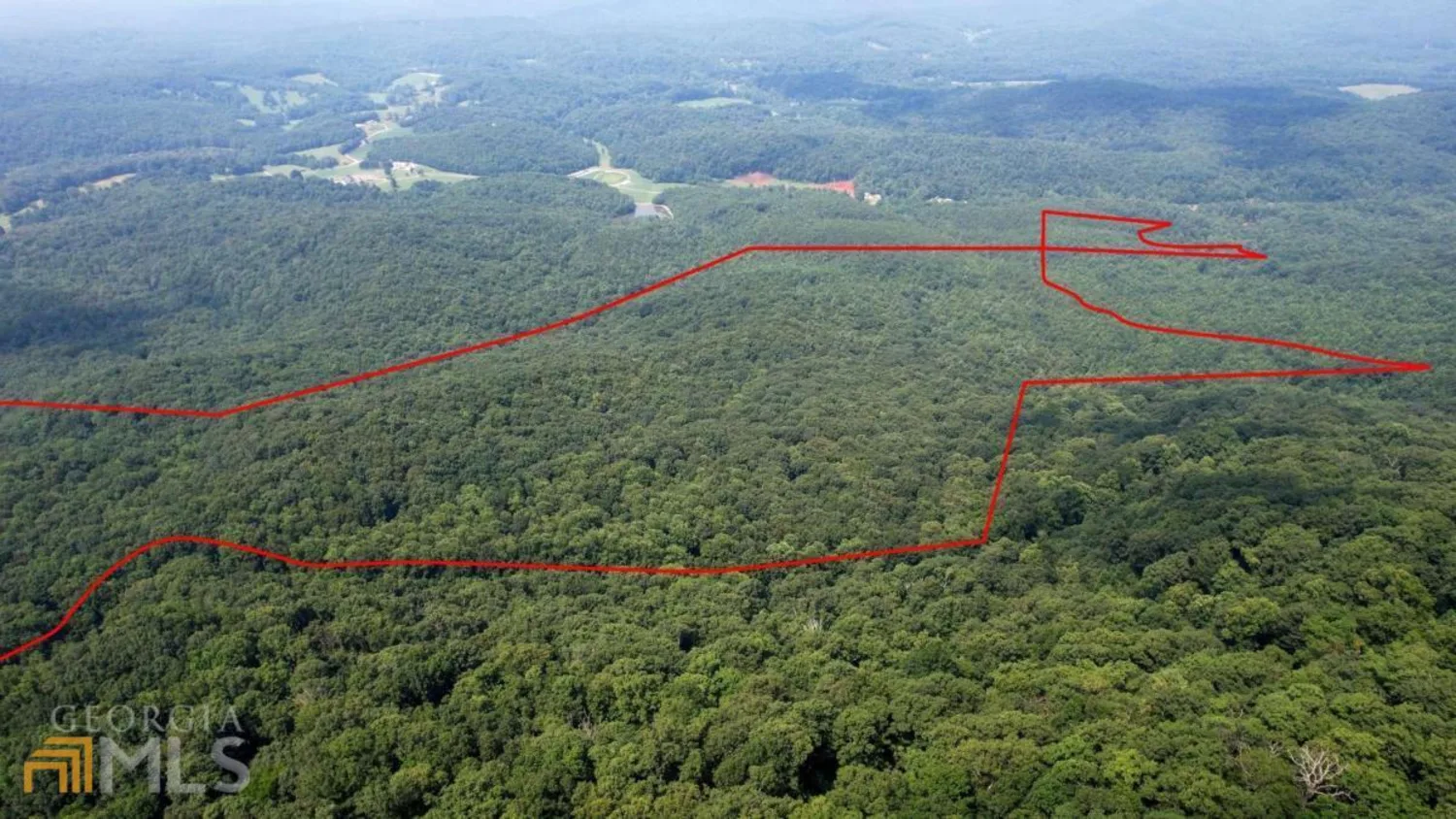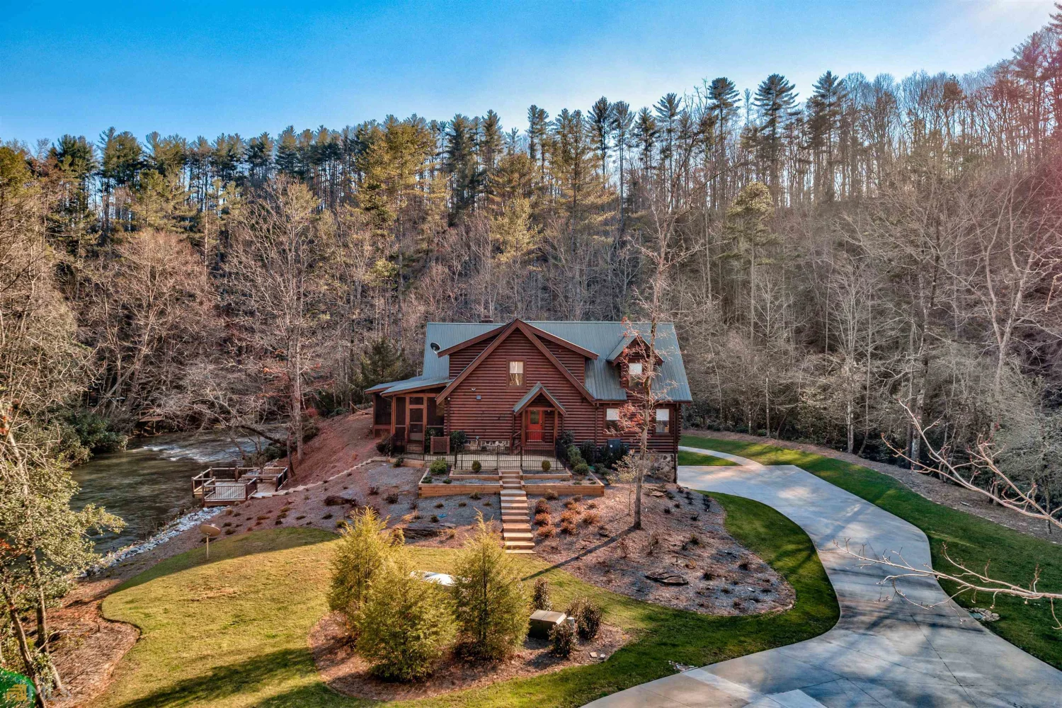2200 martins ford roadDahlonega, GA 30533
2200 martins ford roadDahlonega, GA 30533
Description
Nestled on over 18 acres of pristine, park-like grounds in Dahlonega, GA, this gated waterfront estate offers approximately 1/2 of a mile of stunning lake frontage on Lake Lanier. The estate is easily navigable via golf cart or side-by-side, thanks to miles of paved asphalt paths connecting its various amenities and buildings. Enjoy a private and secluded lifestyle with over one mile of paved entrance leading to your home. For those with a taste for aviation, the property includes two private helicopter pads and a state-of-the-art hangar, perfect for your helicopter or car collection. Hop on the boat anytime via one of the two 32'x32'private docks. A paved path from the home is a short walk or golf cart ride to one of the 32'x32' double slip dock with a grandfathered 40' walkway and party deck. A private boat launch, a drive-through boat storage building, and a charming cabin are also located on the property. This 4-bedroom, 4.5-bathroom residence provides breathtaking water views from every corner and is the quintessential home for entertaining guests. The open concept living space on the main floor features marble floors, and a bar with seating conveniently located off the dining room, keeping room, living room, and breakfast area. The kitchen is well-appointed with granite counters, a solid cooktop, double oven, walk-in pantry, and trash compactor. The exquisite master suite on the main floor includes his and hers baths and separate closets. The suite opens to a lanai overlooking the pool and lake and includes a wet bar and fireplace. A half bath serves guests, while two additional bedrooms on the main floor share a full bath with a jetted tub. The main floor also features a gorgeous office space with an expansive bay window and built-in bookcases, as well as a large laundry room with a sink and ample storage and folding space. The fully finished lower level includes a living area with a wet bar equipped with a microwave, drink cooler, and sink. This level also features a full bath with a jetted tub and separate shower, a bedroom, multiple game room/living areas, a bar with a sink and beverage coolers, and a theater room. A three-car garage with EV charging is also located on this level. A side door leads to the two-story detached garage, which includes a large workout room/gym with a sauna and a two-car garage above with a finished attic space. This magnificent home comes fully furnished, allowing you to move in and immediately start enjoying the unparalleled lakefront lifestyle. The land is subdividable for multiple building sites, offering potential for future development. Home is 7,000 sq ft. Workout room with sauna is 500 sq ft. Hangar measures 100'60', 6,000 sq ft. Boat building measures 20'x50'.
Property Details for 2200 Martins Ford Road
- Subdivision Complex18 Acres + TWO Docks
- Architectural StyleTraditional
- ExteriorBalcony, Gas Grill, Veranda
- Parking FeaturesAttached, Detached, Garage, Garage Door Opener, RV/Boat Parking
- Property AttachedYes
- Waterfront FeaturesCorps of Engineers Control, Deep Water Access, Floating Dock, Private
LISTING UPDATED:
- StatusActive
- MLS #10499225
- Days on Site53
- Taxes$12,714 / year
- MLS TypeResidential
- Year Built2003
- Lot Size18.06 Acres
- CountryHall
LISTING UPDATED:
- StatusActive
- MLS #10499225
- Days on Site53
- Taxes$12,714 / year
- MLS TypeResidential
- Year Built2003
- Lot Size18.06 Acres
- CountryHall
Building Information for 2200 Martins Ford Road
- StoriesTwo
- Year Built2003
- Lot Size18.0580 Acres
Payment Calculator
Term
Interest
Home Price
Down Payment
The Payment Calculator is for illustrative purposes only. Read More
Property Information for 2200 Martins Ford Road
Summary
Location and General Information
- Community Features: Boat/Camper/Van Prkg, Gated, Lake
- Directions: GPS friendly to the gate of property. Once on property, the first building you will see is the hanger to the right, follow road past hanger. You will see directionals pointing to the main home, around the curve and slightly uphill.
- View: Lake
- Coordinates: 34.42611,-83.969283
School Information
- Elementary School: Lanier
- Middle School: Chestatee
- High School: Chestatee
Taxes and HOA Information
- Parcel Number: 11153 000005
- Tax Year: 2023
- Association Fee Includes: None
Virtual Tour
Parking
- Open Parking: No
Interior and Exterior Features
Interior Features
- Cooling: Ceiling Fan(s), Central Air, Electric
- Heating: Central, Electric
- Appliances: Cooktop, Dishwasher, Double Oven, Trash Compactor
- Basement: Bath Finished, Daylight, Exterior Entry, Finished, Full, Interior Entry
- Fireplace Features: Family Room, Living Room, Master Bedroom
- Flooring: Carpet, Stone
- Interior Features: Double Vanity, Master On Main Level, Sauna, Split Bedroom Plan, Vaulted Ceiling(s), Walk-In Closet(s), Wet Bar
- Levels/Stories: Two
- Window Features: Bay Window(s)
- Kitchen Features: Breakfast Bar, Breakfast Room, Solid Surface Counters, Walk-in Pantry
- Foundation: Block
- Main Bedrooms: 3
- Total Half Baths: 1
- Bathrooms Total Integer: 5
- Main Full Baths: 3
- Bathrooms Total Decimal: 4
Exterior Features
- Construction Materials: Stucco
- Patio And Porch Features: Deck, Patio
- Pool Features: In Ground
- Roof Type: Composition
- Security Features: Gated Community, Security System, Smoke Detector(s)
- Laundry Features: In Hall
- Pool Private: No
- Other Structures: Boat House, Garage(s), Other, Outbuilding, Workshop
Property
Utilities
- Sewer: Septic Tank
- Utilities: Electricity Available, High Speed Internet, Water Available
- Water Source: Well
- Electric: 220 Volts
Property and Assessments
- Home Warranty: Yes
- Property Condition: Resale
Green Features
Lot Information
- Above Grade Finished Area: 7500
- Common Walls: No Common Walls
- Lot Features: Open Lot, Private
- Waterfront Footage: Corps of Engineers Control, Deep Water Access, Floating Dock, Private
Multi Family
- Number of Units To Be Built: Square Feet
Rental
Rent Information
- Land Lease: Yes
Public Records for 2200 Martins Ford Road
Tax Record
- 2023$12,714.00 ($1,059.50 / month)
Home Facts
- Beds4
- Baths4
- Total Finished SqFt7,500 SqFt
- Above Grade Finished7,500 SqFt
- StoriesTwo
- Lot Size18.0580 Acres
- StyleSingle Family Residence
- Year Built2003
- APN11153 000005
- CountyHall
- Fireplaces3


