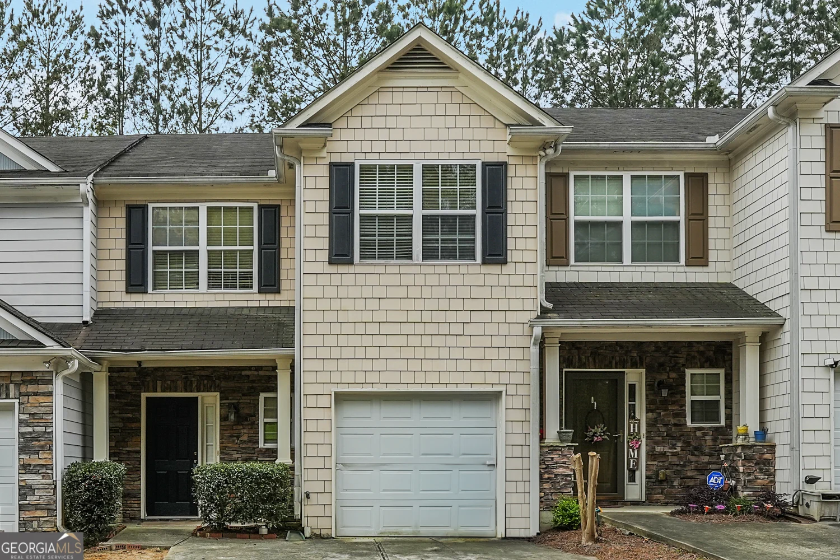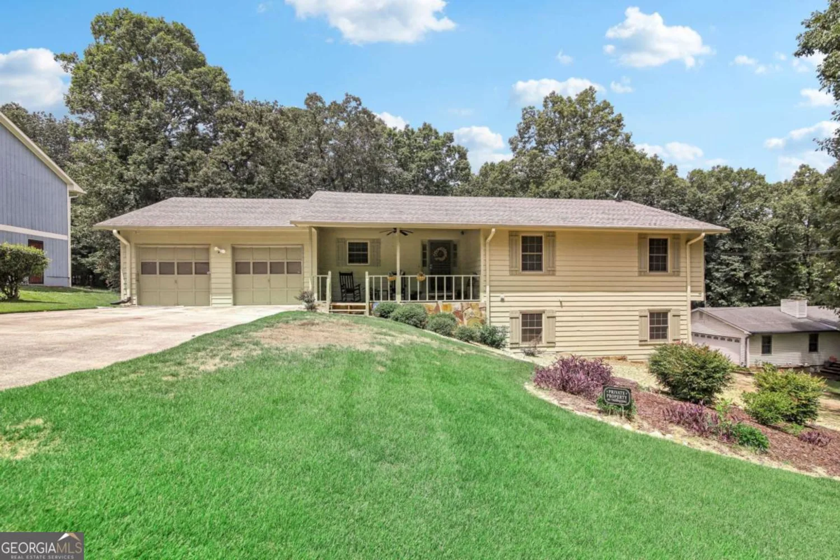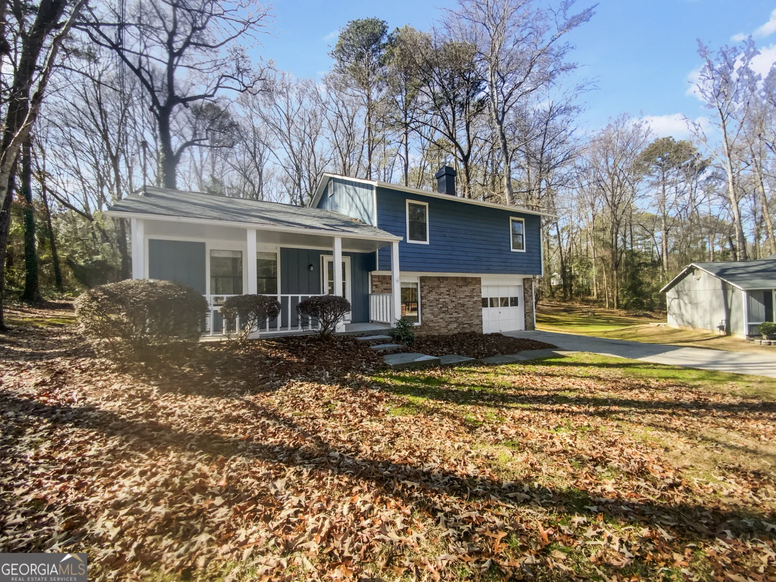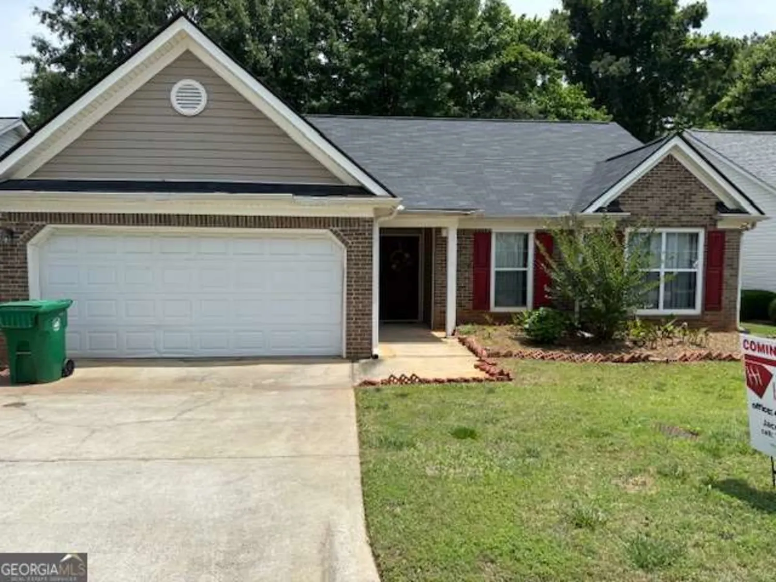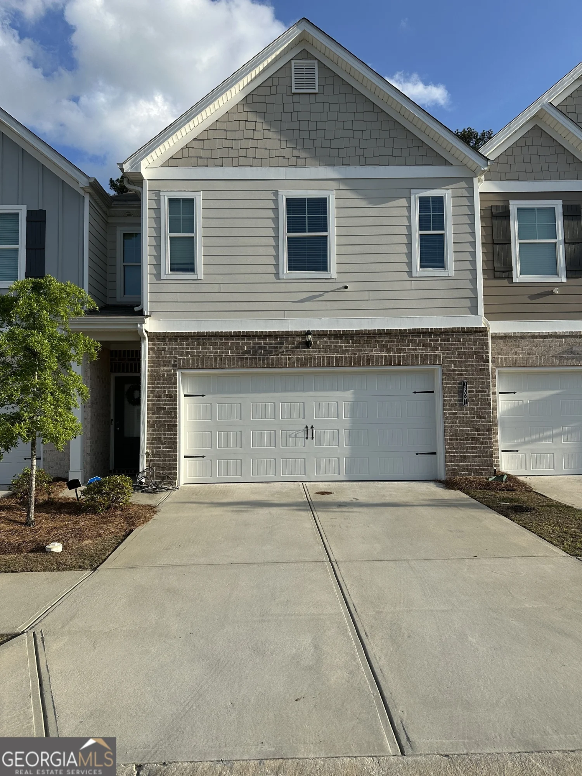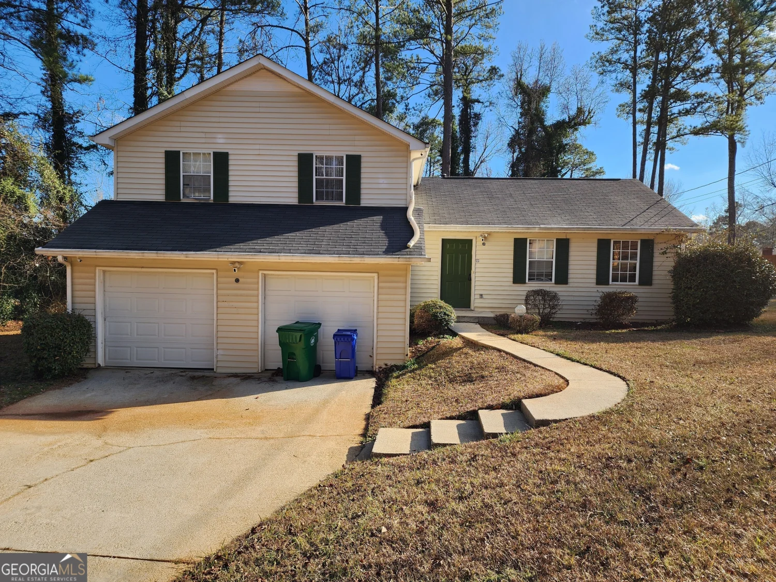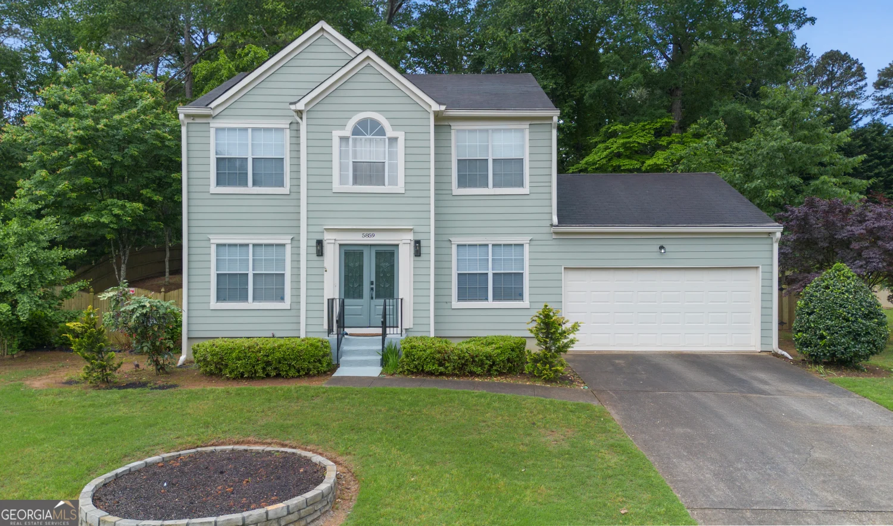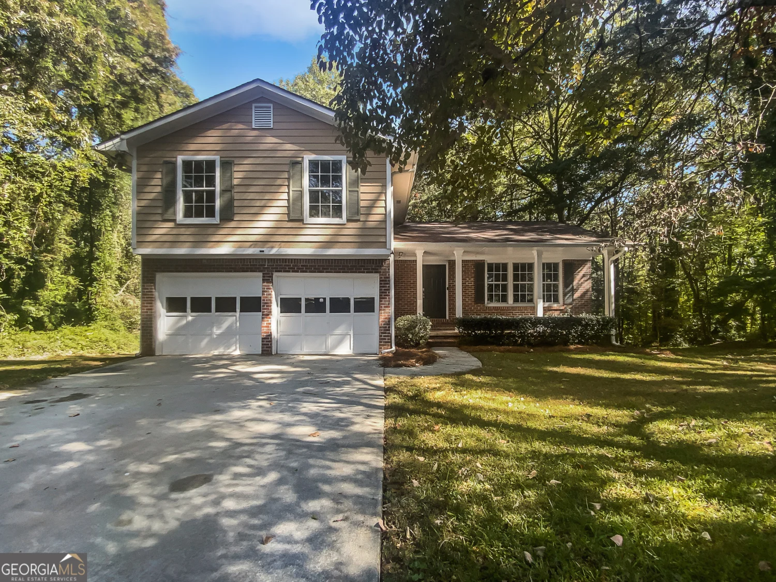6776 gina agha circleLithonia, GA 30038
6776 gina agha circleLithonia, GA 30038
Description
Welcome to Riverbend Overlook Phase 2! This beautiful 5-bedroom split level home is move-in ready and loaded with updates that truly set it apart. Located in the desirable Riverbend Overlook Phase 2 subdivision, this split-level gem offers a perfect blend of modern upgrades and timeless charm. Step inside to find new flooring, fresh interior paint, and stylish new fixtures throughout. The open-concept living area is filled with natural light, creating a warm and inviting atmosphere for relaxing or entertaining. The kitchen and dining space flow seamlessly onto an extended deck, perfect for enjoying outdoor gatherings or quiet mornings with your cup of coffee. Major systems have been recently updated for peace of mind, including a new HVAC system, new water heater, and more. You'll also love the extra storage room, providing plenty of space for your seasonal items, tools, or hobbies. The lower level features a spacious two-car garage and additional flex space to suit your lifestyle needs. Outside, enjoy low-maintenance landscaping, great curb appeal, and a large driveway for extra parking. Don't miss your opportunity to own this beautifully updated home in a growing and sought-after neighborhood. Schedule your private showing today!
Property Details for 6776 Gina Agha Circle
- Subdivision ComplexRiverbend Overlook Phase 2
- Architectural StyleTraditional
- Parking FeaturesGarage
- Property AttachedNo
LISTING UPDATED:
- StatusPending
- MLS #10499327
- Days on Site1
- Taxes$4,776.56 / year
- MLS TypeResidential
- Year Built2003
- Lot Size0.20 Acres
- CountryDeKalb
LISTING UPDATED:
- StatusPending
- MLS #10499327
- Days on Site1
- Taxes$4,776.56 / year
- MLS TypeResidential
- Year Built2003
- Lot Size0.20 Acres
- CountryDeKalb
Building Information for 6776 Gina Agha Circle
- StoriesMulti/Split
- Year Built2003
- Lot Size0.2000 Acres
Payment Calculator
Term
Interest
Home Price
Down Payment
The Payment Calculator is for illustrative purposes only. Read More
Property Information for 6776 Gina Agha Circle
Summary
Location and General Information
- Community Features: Street Lights
- Directions: Refer to GPS
- Coordinates: 33.635478,-84.134997
School Information
- Elementary School: Murphy Candler
- Middle School: Salem
- High School: Martin Luther King Jr
Taxes and HOA Information
- Parcel Number: 11 231 08 023
- Tax Year: 23
- Association Fee Includes: Management Fee
Virtual Tour
Parking
- Open Parking: No
Interior and Exterior Features
Interior Features
- Cooling: Central Air
- Heating: Central
- Appliances: Other, Oven, Stainless Steel Appliance(s)
- Basement: None
- Flooring: Carpet, Other
- Interior Features: Other
- Levels/Stories: Multi/Split
- Total Half Baths: 1
- Bathrooms Total Integer: 3
- Bathrooms Total Decimal: 2
Exterior Features
- Construction Materials: Other
- Roof Type: Other
- Laundry Features: Other
- Pool Private: No
Property
Utilities
- Sewer: Public Sewer
- Utilities: Other
- Water Source: Public
Property and Assessments
- Home Warranty: Yes
- Property Condition: Resale
Green Features
Lot Information
- Lot Features: Other
Multi Family
- Number of Units To Be Built: Square Feet
Rental
Rent Information
- Land Lease: Yes
- Occupant Types: Vacant
Public Records for 6776 Gina Agha Circle
Tax Record
- 23$4,776.56 ($398.05 / month)
Home Facts
- Beds5
- Baths2
- StoriesMulti/Split
- Lot Size0.2000 Acres
- StyleSingle Family Residence
- Year Built2003
- APN11 231 08 023
- CountyDeKalb
- Fireplaces1


