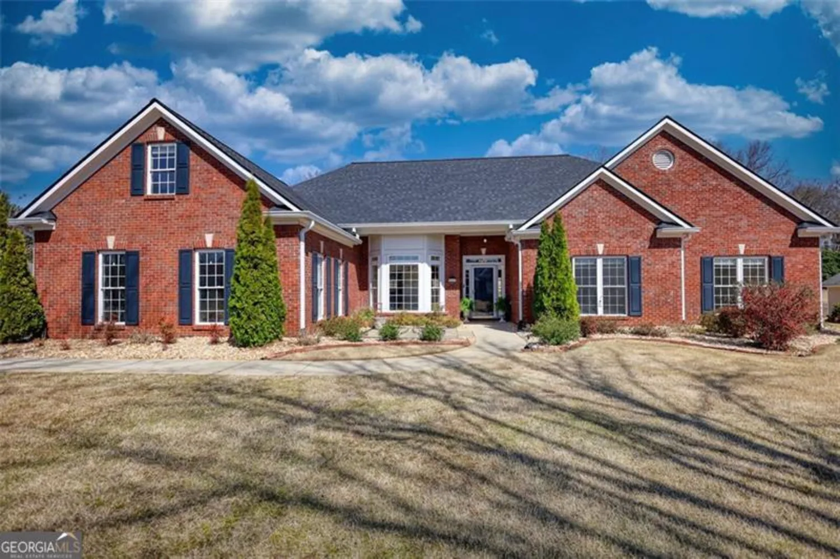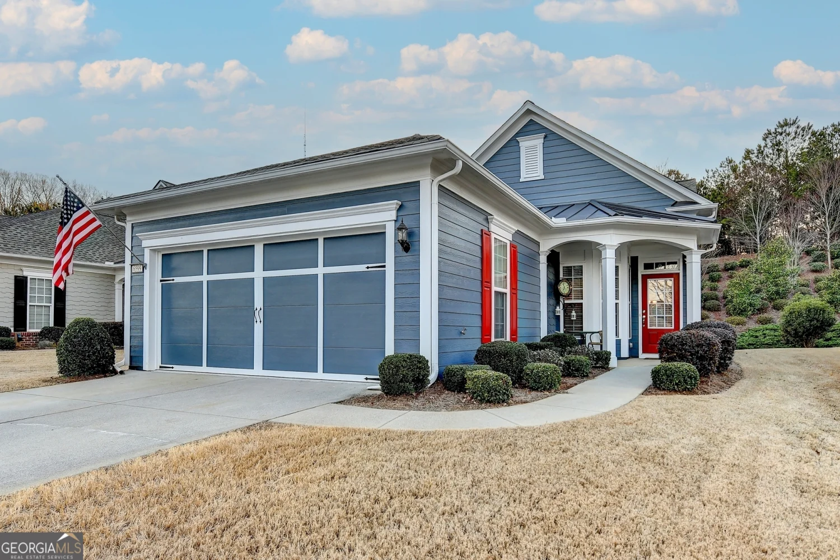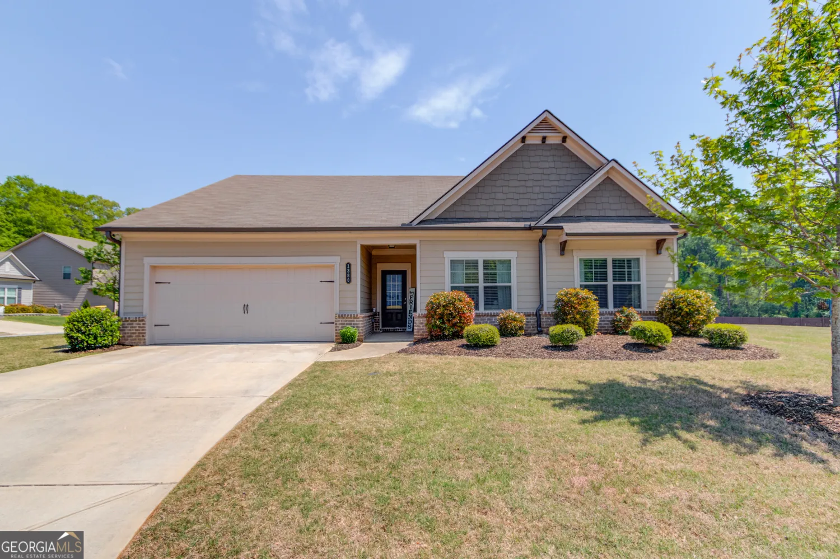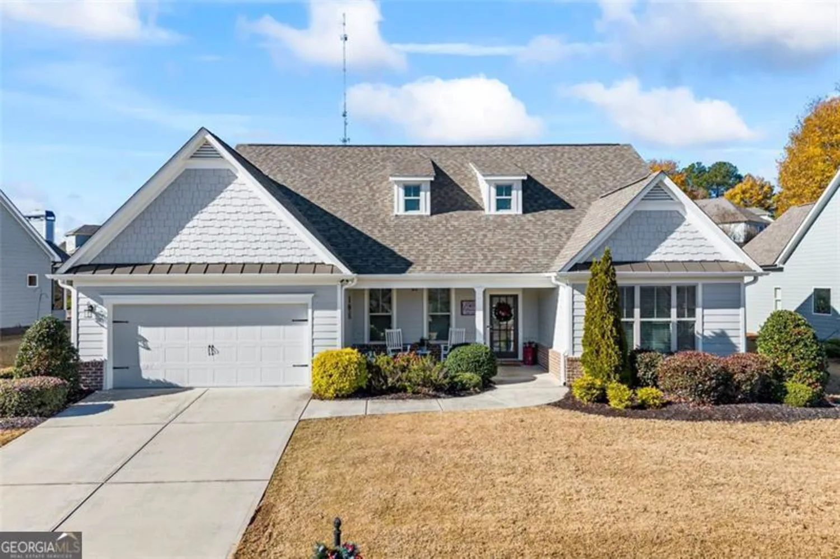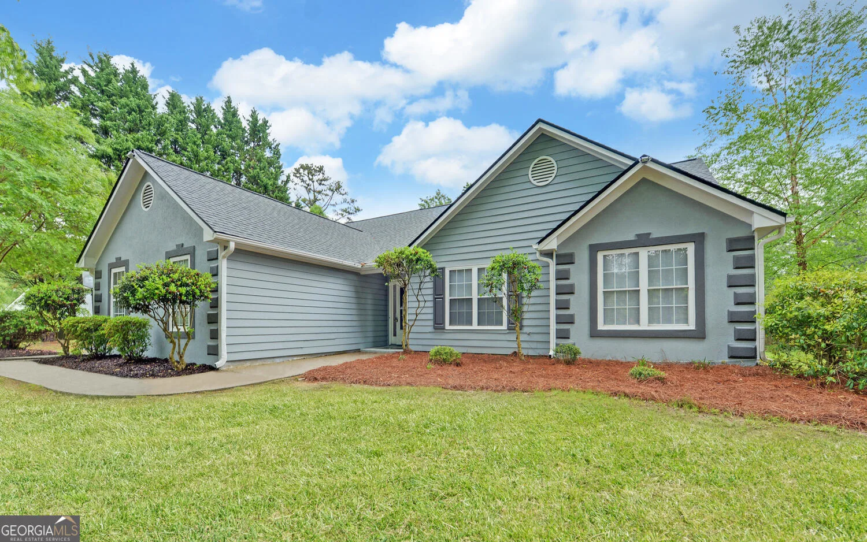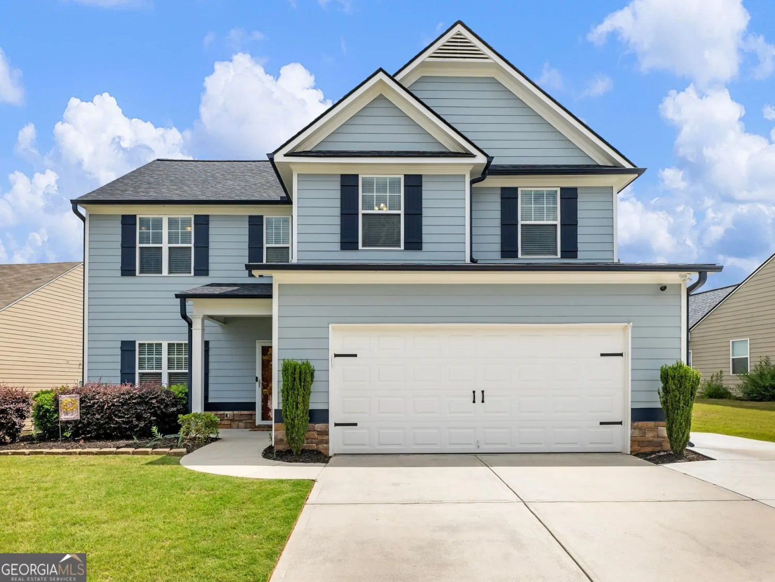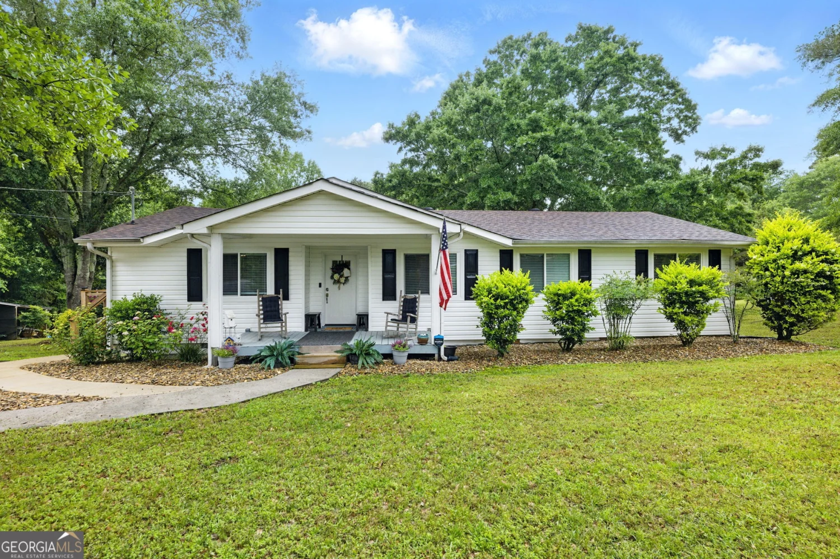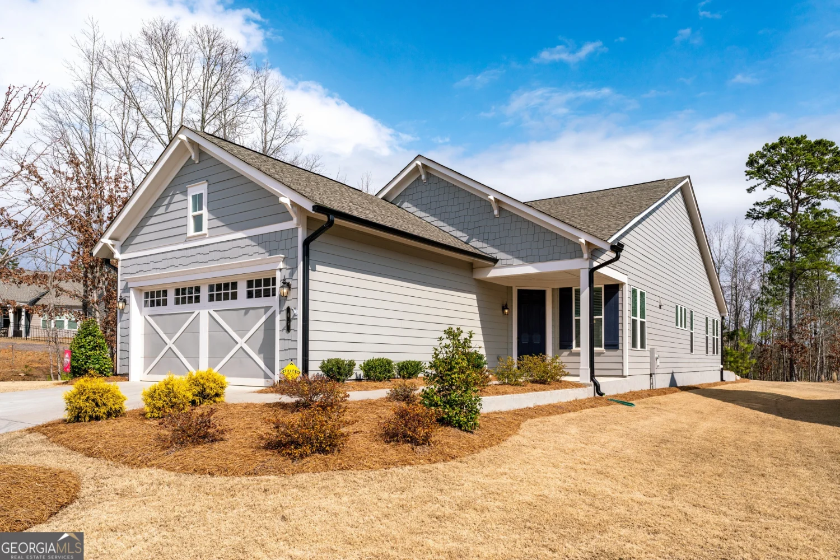154 laurel cove driveHoschton, GA 30548
154 laurel cove driveHoschton, GA 30548
Description
Welcome to this beautiful 4-bedroom, 3.5-bath home featuring an open-concept floorplan perfect for modern living. The cozy family room with a warm fireplace flows seamlessly into a stylish kitchen complete with stained cabinets, granite countertops, and generous cabinet and counter spaceCoideal for both everyday meals and entertaining. Enjoy a separate formal dining room with an open design, perfect for gatherings and special occasions. The inviting master suite offers a private bath, while the secondary bedrooms are cozy and full of charm. A versatile loft area provides additional space for a home office, playroom, or relaxation zone. Step outside to a private patio and backyard, perfect for outdoor enjoyment year-round. Located in a desirable school district and just a short drive to I-85, this home combines comfort, convenience, and community in one great package. DonCOt miss outCoschedule your tour today!
Property Details for 154 Laurel Cove Drive
- Subdivision ComplexLaurel Cove
- Architectural StyleBrick Front, Traditional
- Parking FeaturesAttached, Garage
- Property AttachedYes
LISTING UPDATED:
- StatusActive
- MLS #10499467
- Days on Site26
- Taxes$4,136 / year
- MLS TypeResidential
- Year Built2022
- Lot Size0.50 Acres
- CountryJackson
LISTING UPDATED:
- StatusActive
- MLS #10499467
- Days on Site26
- Taxes$4,136 / year
- MLS TypeResidential
- Year Built2022
- Lot Size0.50 Acres
- CountryJackson
Building Information for 154 Laurel Cove Drive
- StoriesTwo
- Year Built2022
- Lot Size0.5000 Acres
Payment Calculator
Term
Interest
Home Price
Down Payment
The Payment Calculator is for illustrative purposes only. Read More
Property Information for 154 Laurel Cove Drive
Summary
Location and General Information
- Community Features: Sidewalks, Street Lights
- Directions: GPS
- Coordinates: 34.106622,-83.673413
School Information
- Elementary School: Gum Springs
- Middle School: West Jackson
- High School: Jackson County
Taxes and HOA Information
- Parcel Number: 104E 006
- Tax Year: 2024
- Association Fee Includes: None
Virtual Tour
Parking
- Open Parking: No
Interior and Exterior Features
Interior Features
- Cooling: Ceiling Fan(s), Central Air, Zoned
- Heating: Electric, Heat Pump, Zoned
- Appliances: Dishwasher, Microwave
- Basement: None
- Fireplace Features: Family Room
- Flooring: Carpet, Laminate, Vinyl
- Interior Features: High Ceilings, Tray Ceiling(s), Walk-In Closet(s)
- Levels/Stories: Two
- Window Features: Double Pane Windows
- Kitchen Features: Breakfast Area, Breakfast Bar, Kitchen Island
- Total Half Baths: 1
- Bathrooms Total Integer: 4
- Bathrooms Total Decimal: 3
Exterior Features
- Construction Materials: Concrete
- Patio And Porch Features: Patio
- Roof Type: Composition
- Security Features: Carbon Monoxide Detector(s), Smoke Detector(s)
- Laundry Features: Upper Level
- Pool Private: No
Property
Utilities
- Sewer: Public Sewer
- Utilities: Cable Available, Electricity Available
- Water Source: Public
Property and Assessments
- Home Warranty: Yes
- Property Condition: Resale
Green Features
Lot Information
- Common Walls: No Common Walls
- Lot Features: Private
Multi Family
- Number of Units To Be Built: Square Feet
Rental
Rent Information
- Land Lease: Yes
Public Records for 154 Laurel Cove Drive
Tax Record
- 2024$4,136.00 ($344.67 / month)
Home Facts
- Beds4
- Baths3
- StoriesTwo
- Lot Size0.5000 Acres
- StyleSingle Family Residence
- Year Built2022
- APN104E 006
- CountyJackson
- Fireplaces1


