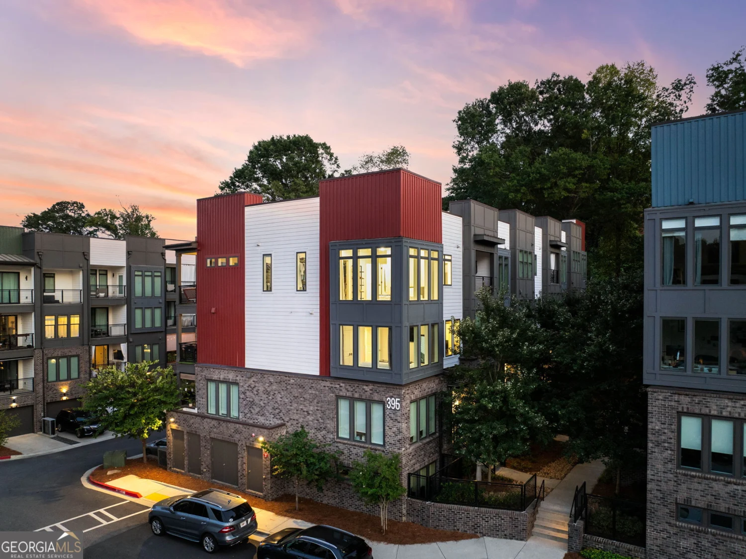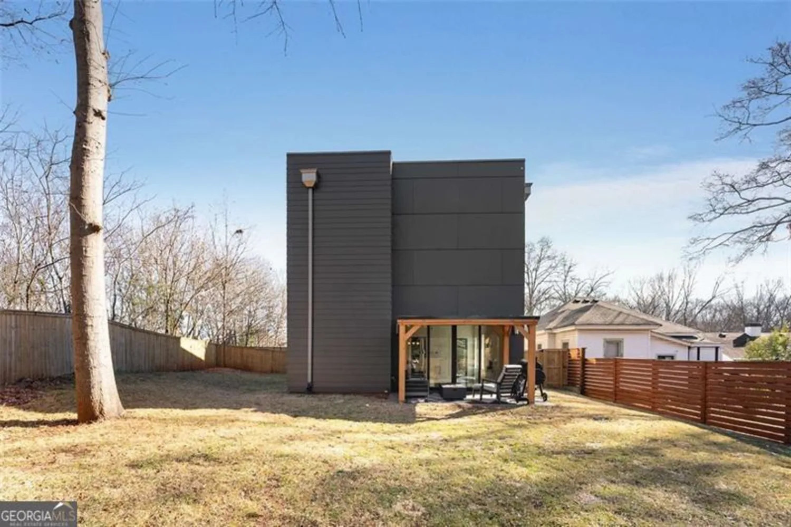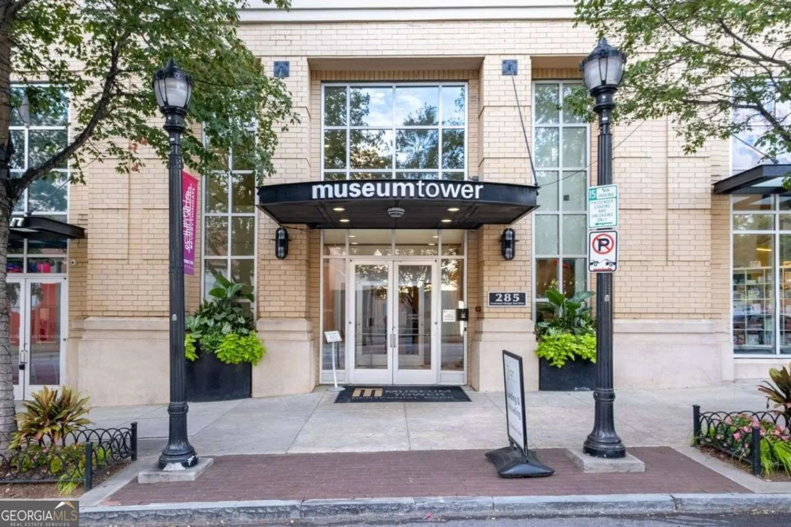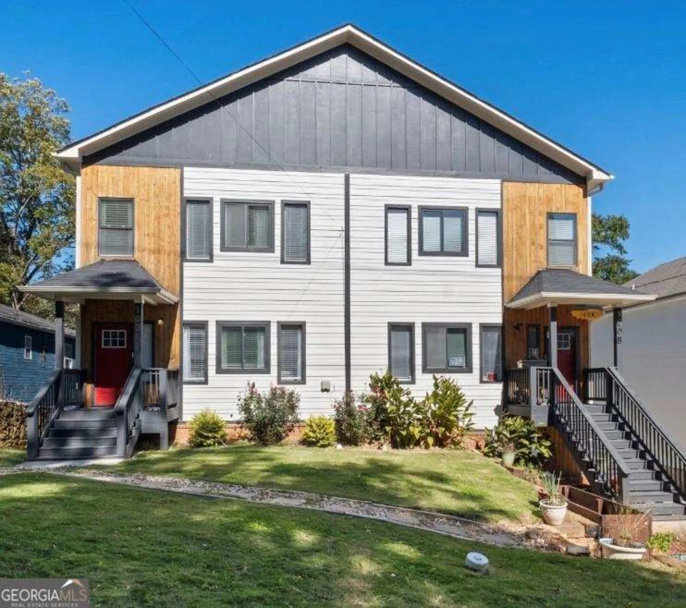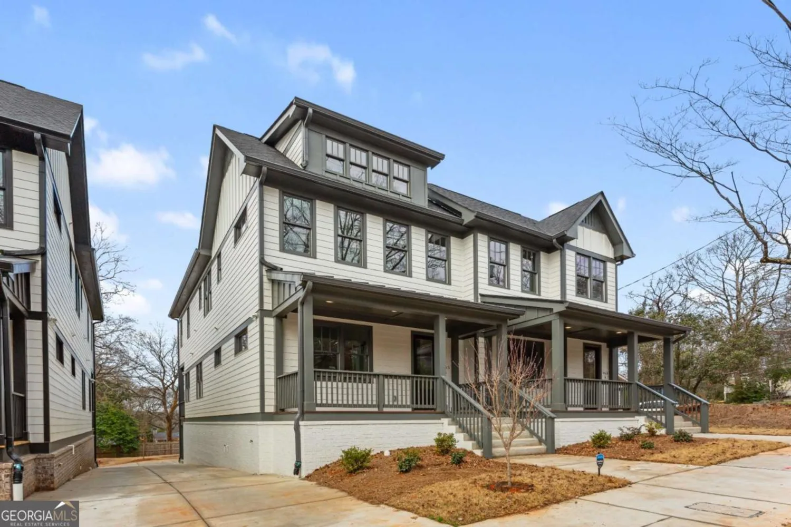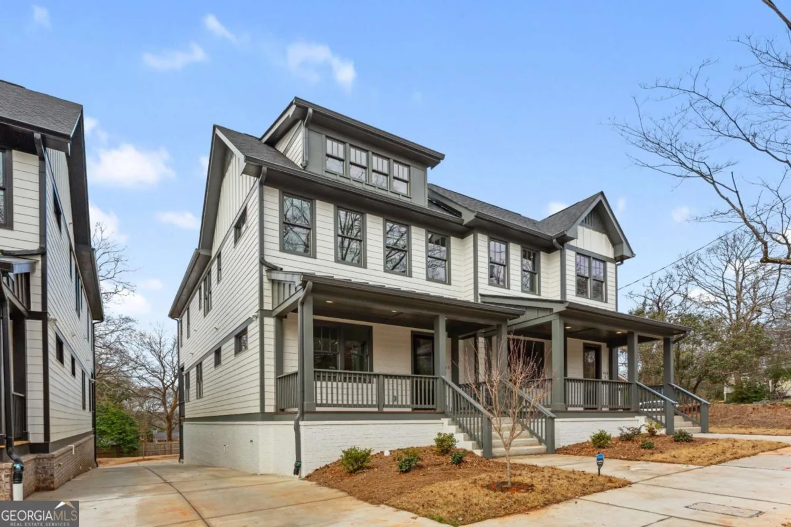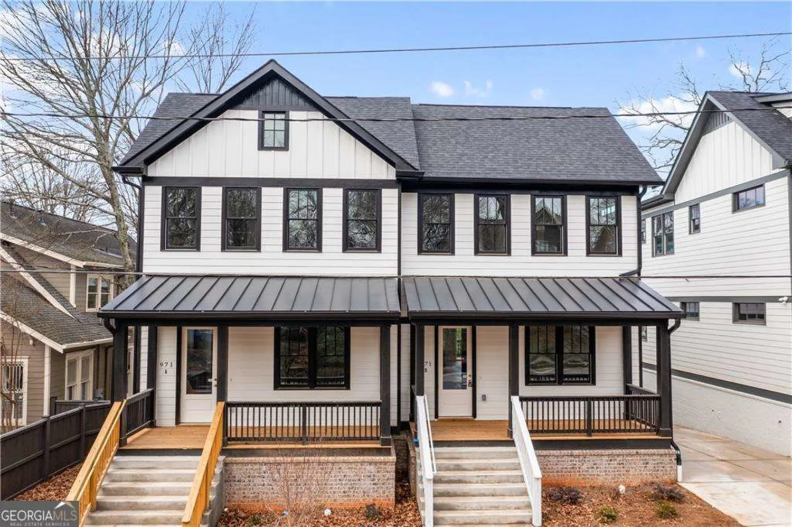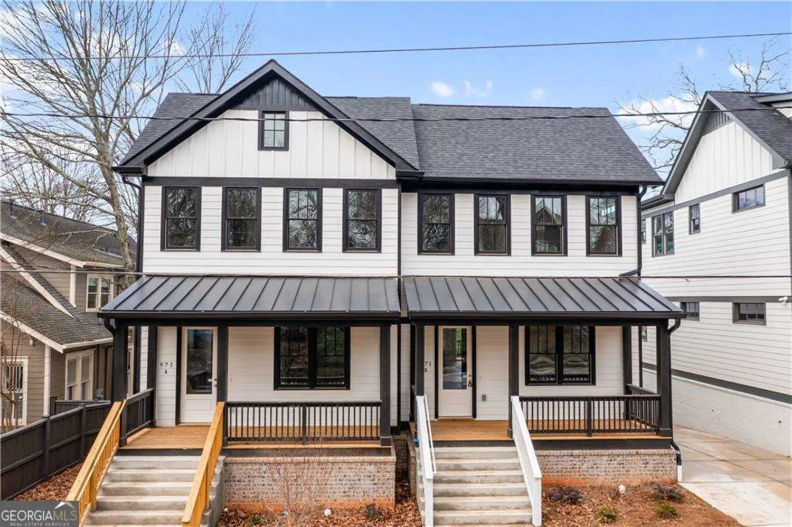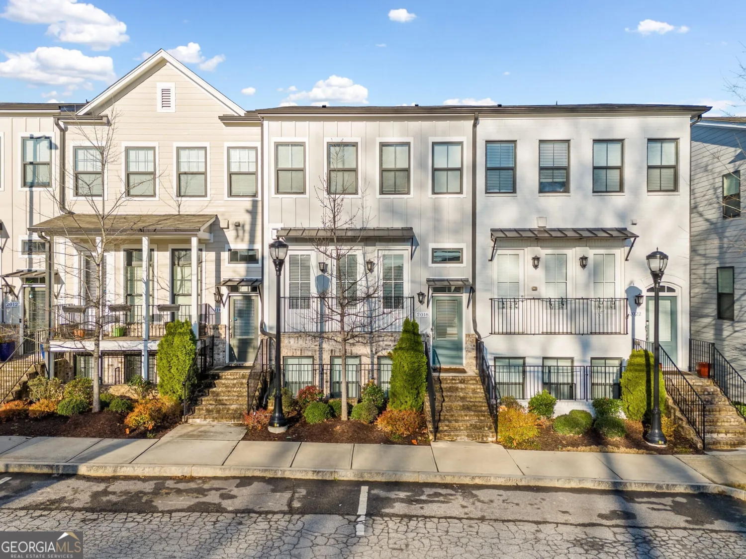1100 wylie street se aAtlanta, GA 30316
1100 wylie street se aAtlanta, GA 30316
Description
REYNOLDSTOWN BELTLINE LIVING! One of only two units, this 2017 build offers it all with NO HOA. Main level features rocking chair front porch, dramatic entry foyer and powder bath, dedicated office, semi-open dining room with salvaged vintage shiplap paneling, and an open kitchen / living area with tons of natural light. Kitchen features quartz countertops, marble island and gas stainless steel appliances w/ floor to ceiling subway tile. 3 dedicated bedrooms upstairs including Owner's Suite w/ walk-in closet, double vanity and quartz countertops, private water closet and spa shower with multiple shower heads. Guest bedrooms share jack & jill bath with double vanity. Finished basement with bonus den and vertical shiplap paneling, tile floors, storage closets, bedroom and full bathroom. Basement den leads to covered & screened back porch, fenced back yard with large grilling deck and 2 car detached garage. Other features include Brazilian hardwoods throughout entire home, tankless hot water heater, West Elm & Restoration Hardware lighting throughout, fresh interior paint, custom blinds / drapes, 220V Electric Vehicle charger in garage, 10' ceilings. 2 blocks from Beltline, walk to Cabbagetown, Krog Market, Glenwood Park, Inman Park, SPX Alley, Memorial Drive shops / restaurants or MARTA!
Property Details for 1100 Wylie Street SE A
- Subdivision ComplexReynoldstown
- Architectural StyleCraftsman
- Parking FeaturesDetached, Garage
- Property AttachedYes
LISTING UPDATED:
- StatusActive
- MLS #10499476
- Days on Site22
- Taxes$9,146 / year
- MLS TypeResidential
- Year Built2017
- Lot Size0.10 Acres
- CountryFulton
LISTING UPDATED:
- StatusActive
- MLS #10499476
- Days on Site22
- Taxes$9,146 / year
- MLS TypeResidential
- Year Built2017
- Lot Size0.10 Acres
- CountryFulton
Building Information for 1100 Wylie Street SE A
- StoriesThree Or More
- Year Built2017
- Lot Size0.1040 Acres
Payment Calculator
Term
Interest
Home Price
Down Payment
The Payment Calculator is for illustrative purposes only. Read More
Property Information for 1100 Wylie Street SE A
Summary
Location and General Information
- Community Features: None
- Directions: Use GPS
- View: City
- Coordinates: 33.752637,-84.351073
School Information
- Elementary School: Burgess-Peterson
- Middle School: King
- High School: MH Jackson Jr
Taxes and HOA Information
- Parcel Number: 14 001300041349
- Tax Year: 2024
- Association Fee Includes: None
Virtual Tour
Parking
- Open Parking: No
Interior and Exterior Features
Interior Features
- Cooling: Ceiling Fan(s), Central Air, Electric
- Heating: Central, Forced Air, Natural Gas
- Appliances: Dishwasher, Disposal, Microwave, Tankless Water Heater
- Basement: Bath Finished, Daylight, Exterior Entry, Finished, Full, Interior Entry
- Flooring: Hardwood, Tile
- Interior Features: Double Vanity, Walk-In Closet(s)
- Levels/Stories: Three Or More
- Window Features: Double Pane Windows
- Kitchen Features: Breakfast Bar, Kitchen Island
- Total Half Baths: 1
- Bathrooms Total Integer: 4
- Bathrooms Total Decimal: 3
Exterior Features
- Construction Materials: Concrete
- Fencing: Back Yard, Fenced, Privacy, Wood
- Patio And Porch Features: Deck, Patio, Screened
- Roof Type: Composition
- Security Features: Carbon Monoxide Detector(s), Smoke Detector(s)
- Laundry Features: In Hall, Laundry Closet
- Pool Private: No
Property
Utilities
- Sewer: Public Sewer
- Utilities: Cable Available, Electricity Available, Natural Gas Available, Phone Available, Sewer Available, Underground Utilities, Water Available
- Water Source: Public
- Electric: 220 Volts
Property and Assessments
- Home Warranty: Yes
- Property Condition: Resale
Green Features
Lot Information
- Above Grade Finished Area: 2700
- Common Walls: 1 Common Wall
- Lot Features: Level, Private
Multi Family
- # Of Units In Community: A
- Number of Units To Be Built: Square Feet
Rental
Rent Information
- Land Lease: Yes
Public Records for 1100 Wylie Street SE A
Tax Record
- 2024$9,146.00 ($762.17 / month)
Home Facts
- Beds4
- Baths3
- Total Finished SqFt2,700 SqFt
- Above Grade Finished2,700 SqFt
- StoriesThree Or More
- Lot Size0.1040 Acres
- StyleTownhouse
- Year Built2017
- APN14 001300041349
- CountyFulton






