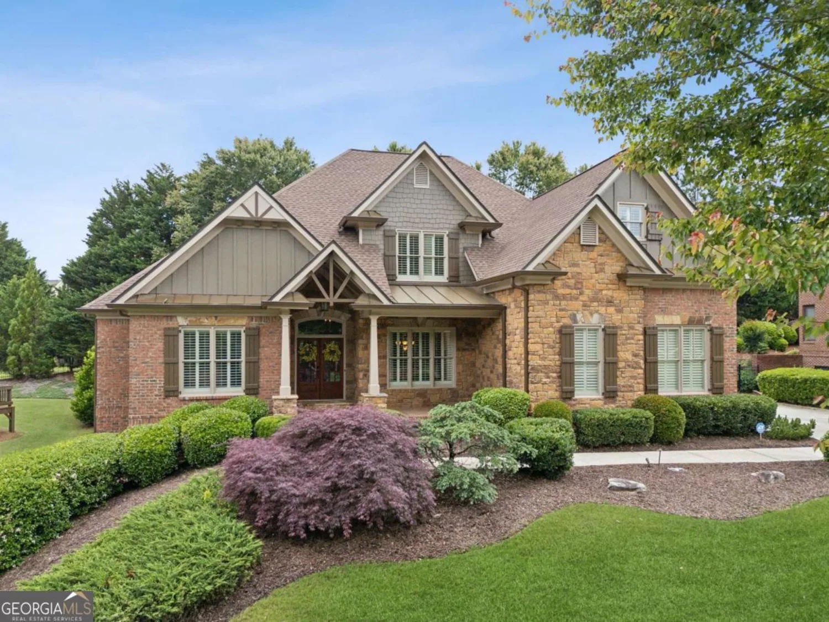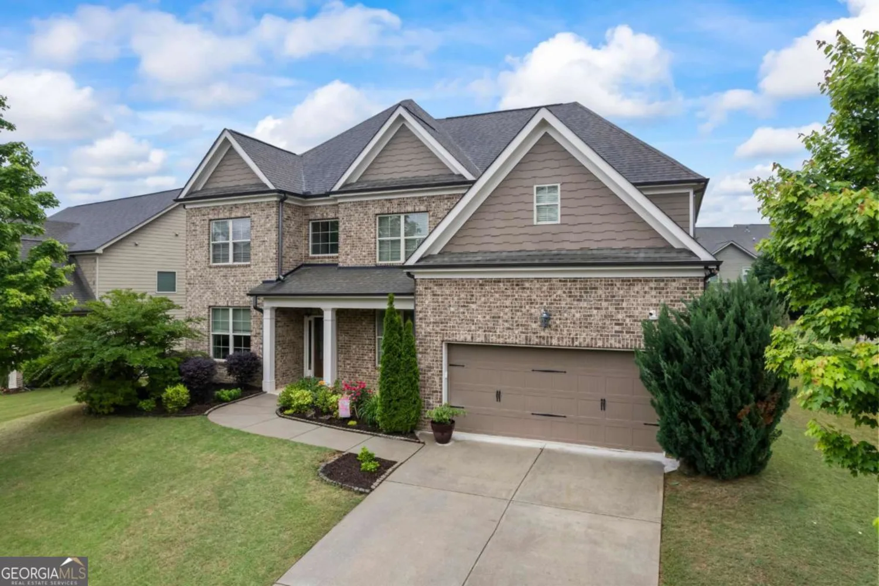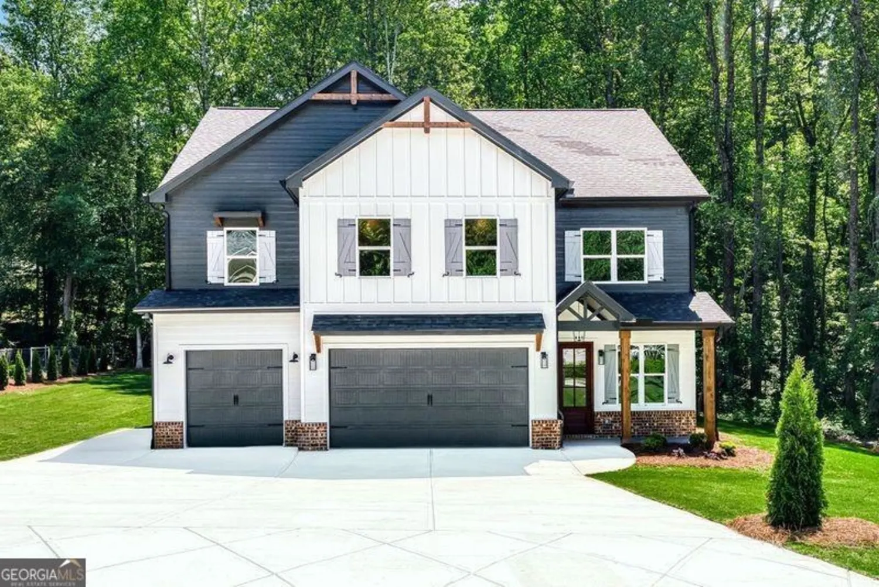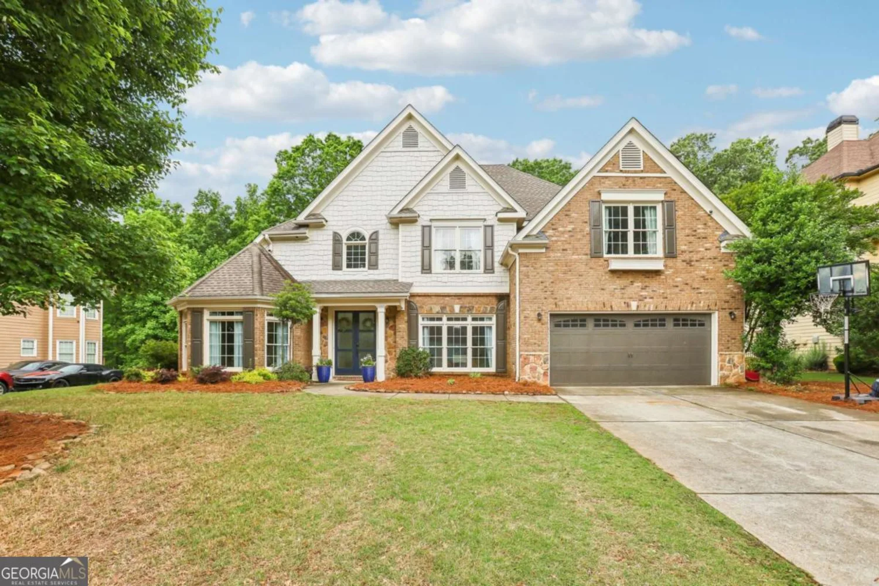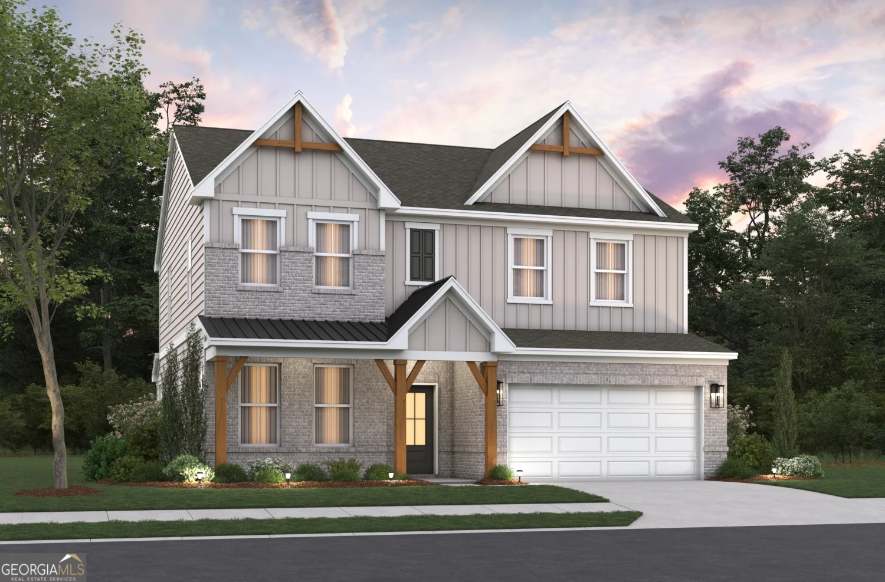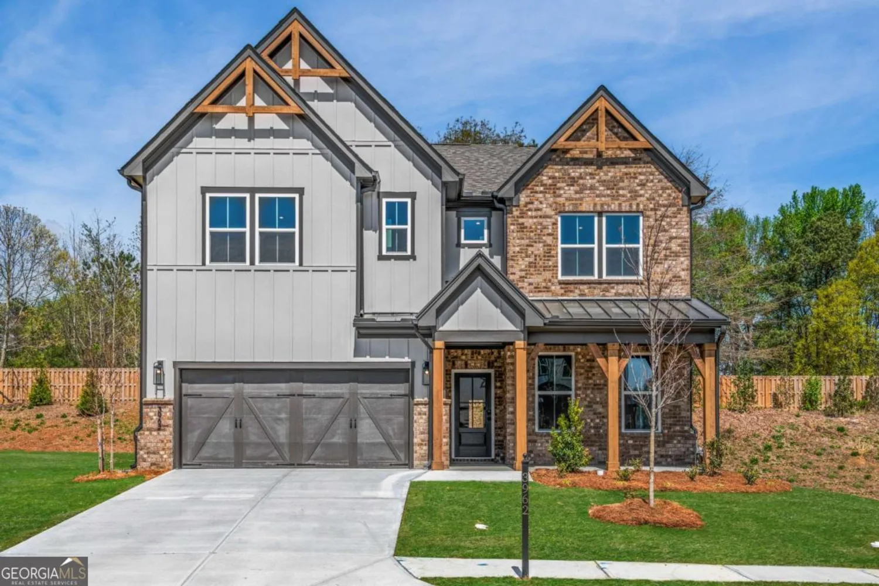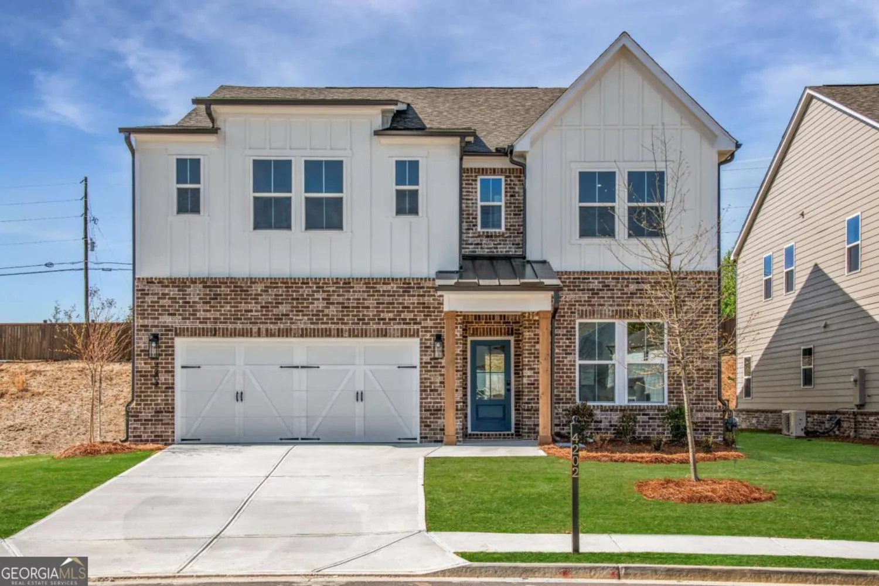5055 stefan ridge wayBuford, GA 30519
5055 stefan ridge wayBuford, GA 30519
Description
Welcome home to this exquisite primary-on-main showstopper with a FULLY FINISHED BASEMENT complete with a separate full apartment in Buford's Stone Ridge Manor community! Nestled on almost an acre, this 5,888 square foot three-story home offers a spacious and versatile layout with high-end finishes throughout. Step inside to be impressed by vaulted ceilings, natural light and multiple fireplaces that create a warm and inviting atmosphere. The primary suite on the main level features a tray ceiling, access to the porch, and an updated bathroom with a dual vanity and separate dressing table. The split-bedroom design on the main floor provides privacy for family and guests alongside multiple living rooms and versatile entertaining spaces. The walk-out full basement is perfect for in-laws, grandparents and multigenerational living. One side features a fully equipped kitchen and dining area, living room, two private rooms and a full bathroom with access to the back yard. The other side is an entertainer's dream with a spacious living room, a home gym, bathroom and ample unfinished storage space. The loft features a living area, a bedroom, and a full bathroom, making it ideal for guests, a teen suite, media room or a home office. Enjoy outdoor living with a flat back yard and fire pit, providing plenty of space for recreation and relaxation. Located in the highly rated Mill Creek School district, this home offers the perfect blend of luxury, space, and top-tier education. The established Stone Ridge Manor community features spacious lots, mature trees and a convenient location with easy access to I85, Spout Springs and Friendship Road. Everything you need as far as shopping, dining, medical care and entertainment are within a quick drive. Priced under appraisal for instant equity!
Property Details for 5055 Stefan Ridge Way
- Subdivision ComplexStone Ridge Manor
- Architectural StyleCraftsman, Ranch, Traditional
- Num Of Parking Spaces2
- Parking FeaturesGarage Door Opener, Attached, Garage
- Property AttachedYes
LISTING UPDATED:
- StatusActive
- MLS #10499549
- Days on Site22
- Taxes$7,900 / year
- HOA Fees$330 / month
- MLS TypeResidential
- Year Built2006
- Lot Size0.90 Acres
- CountryGwinnett
LISTING UPDATED:
- StatusActive
- MLS #10499549
- Days on Site22
- Taxes$7,900 / year
- HOA Fees$330 / month
- MLS TypeResidential
- Year Built2006
- Lot Size0.90 Acres
- CountryGwinnett
Building Information for 5055 Stefan Ridge Way
- StoriesThree Or More
- Year Built2006
- Lot Size0.9030 Acres
Payment Calculator
Term
Interest
Home Price
Down Payment
The Payment Calculator is for illustrative purposes only. Read More
Property Information for 5055 Stefan Ridge Way
Summary
Location and General Information
- Community Features: Sidewalks
- Directions: GPS is accurate.
- Coordinates: 34.091604,-83.867189
School Information
- Elementary School: Duncan Creek
- Middle School: Frank N Osborne
- High School: Mill Creek
Taxes and HOA Information
- Parcel Number: R3007 314
- Tax Year: 2023
- Association Fee Includes: Maintenance Grounds
- Tax Lot: 0.9
Virtual Tour
Parking
- Open Parking: No
Interior and Exterior Features
Interior Features
- Cooling: Central Air
- Heating: Central
- Appliances: Electric Water Heater, Oven
- Basement: Bath Finished, Finished, Full
- Fireplace Features: Family Room, Living Room
- Flooring: Hardwood, Tile
- Interior Features: High Ceilings, Double Vanity, Master On Main Level, Split Bedroom Plan, Walk-In Closet(s)
- Levels/Stories: Three Or More
- Kitchen Features: Breakfast Area, Breakfast Bar, Pantry
- Main Bedrooms: 3
- Total Half Baths: 2
- Bathrooms Total Integer: 6
- Main Full Baths: 2
- Bathrooms Total Decimal: 5
Exterior Features
- Construction Materials: Brick, Other
- Roof Type: Composition
- Laundry Features: Other
- Pool Private: No
Property
Utilities
- Sewer: Septic Tank
- Utilities: Cable Available, Electricity Available, High Speed Internet, Phone Available, Water Available
- Water Source: Public
- Electric: 220 Volts
Property and Assessments
- Home Warranty: Yes
- Property Condition: Resale
Green Features
Lot Information
- Above Grade Finished Area: 3186
- Common Walls: No Common Walls
- Lot Features: Private, Level
Multi Family
- Number of Units To Be Built: Square Feet
Rental
Rent Information
- Land Lease: Yes
Public Records for 5055 Stefan Ridge Way
Tax Record
- 2023$7,900.00 ($658.33 / month)
Home Facts
- Beds5
- Baths4
- Total Finished SqFt5,888 SqFt
- Above Grade Finished3,186 SqFt
- Below Grade Finished2,702 SqFt
- StoriesThree Or More
- Lot Size0.9030 Acres
- StyleSingle Family Residence
- Year Built2006
- APNR3007 314
- CountyGwinnett
- Fireplaces2


