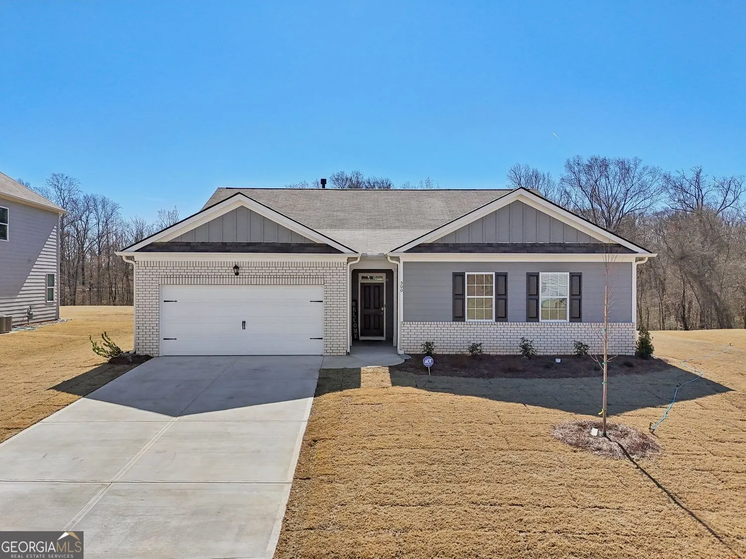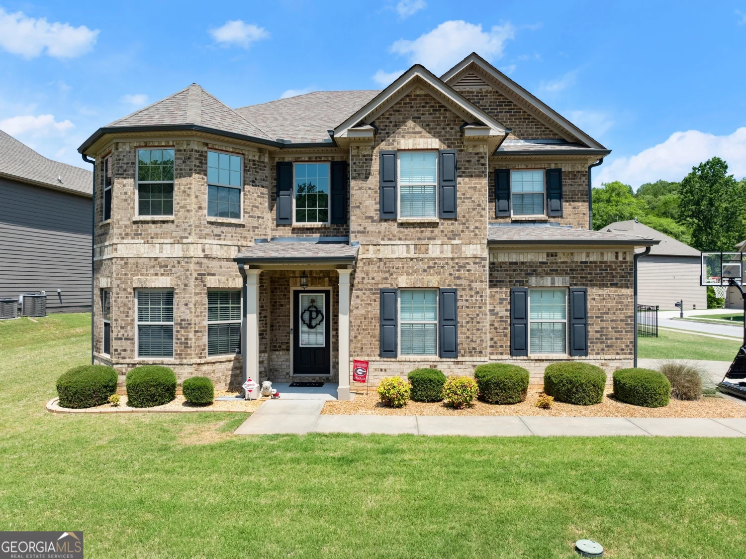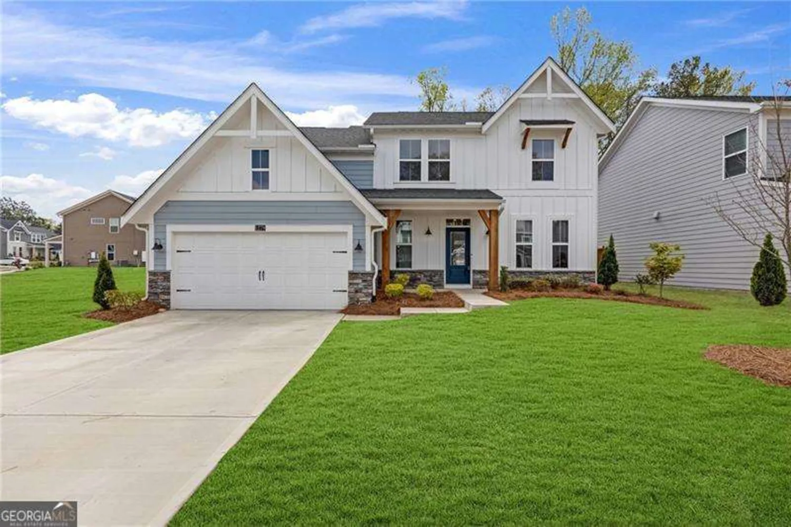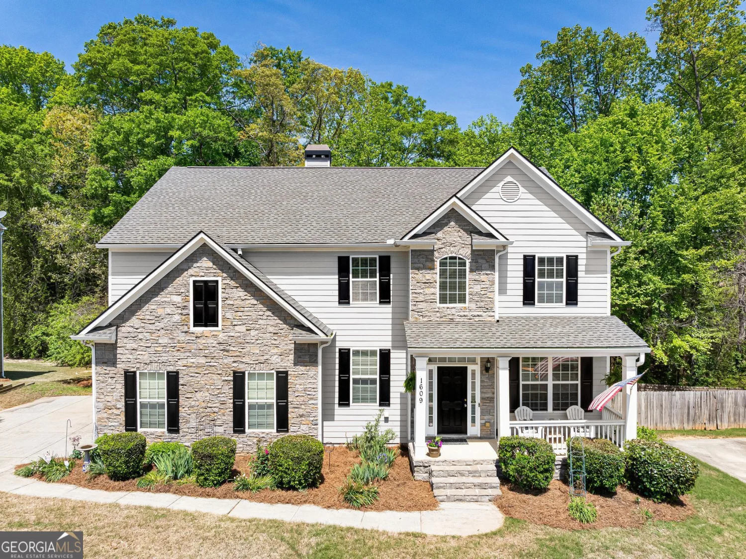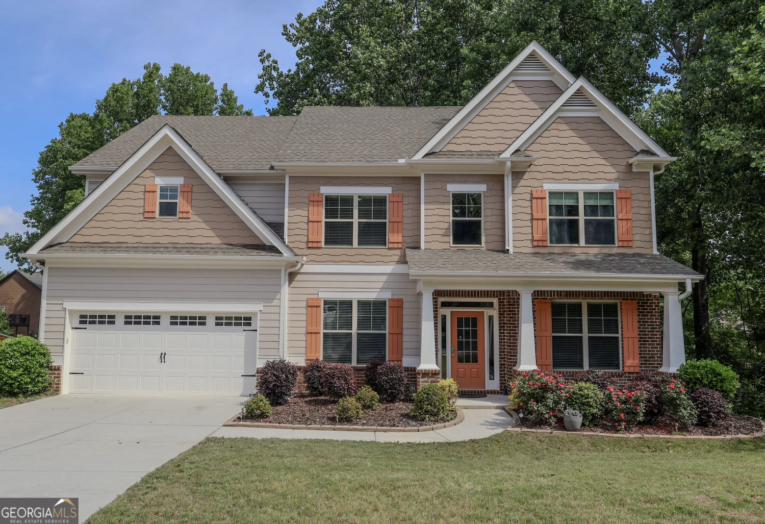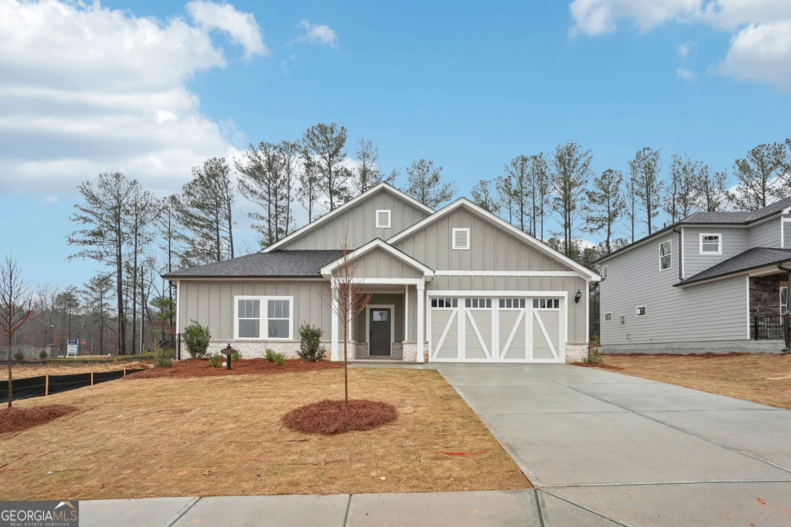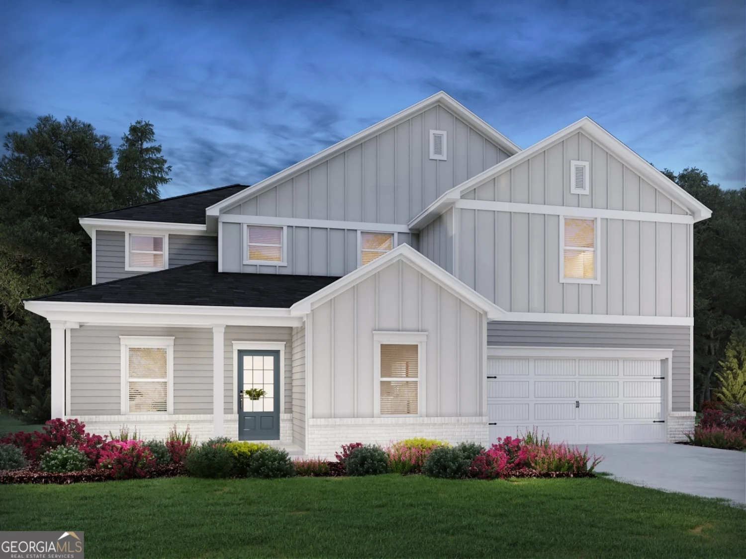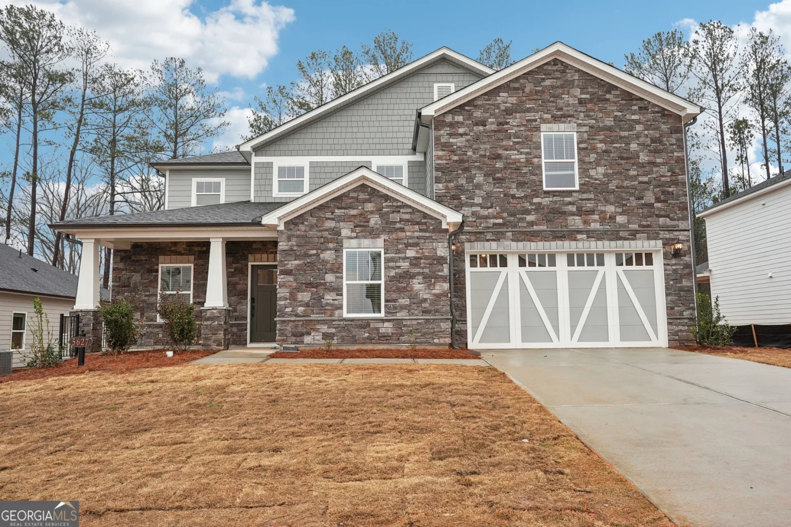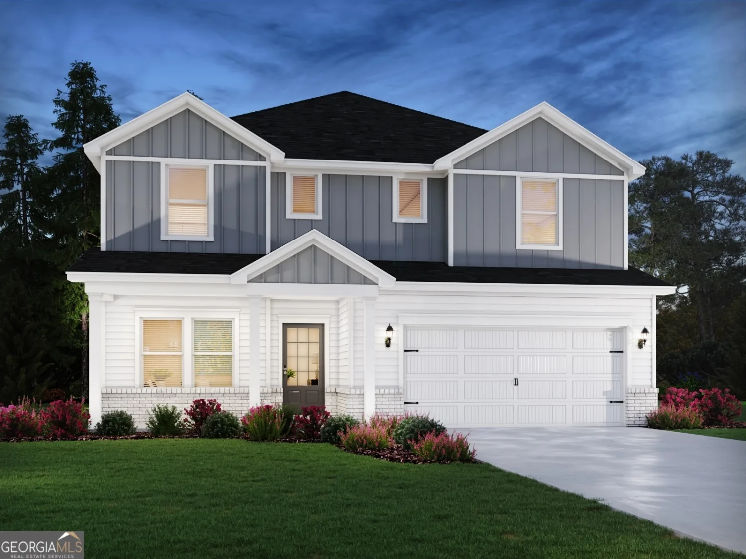1046 madison avenueBraselton, GA 30517
1046 madison avenueBraselton, GA 30517
Description
Don't Miss This One-A Truly Exceptional Home in Liberty Crossing! This stunning two-story home features 5 true bedrooms and 3 full baths, with tons of upgrades and a spacious, open floorplan, perfect for both everyday living and entertaining. Step inside to find luxury vinyl plank flooring throughout the main living areas, a separate dining room, and a versatile study/living/office area. The bright, eat-in kitchen boasts stainless steel appliances, 42" cabinets, and a view into the great room with cozy fireplace-ideal for staying connected with family and guests. A main-floor bedroom and full bath make the perfect private space for guests. Upstairs, you'll find a loft/media/play/flex space with built-in cabinetry for additional storage, along with an oversized primary suite featuring a sitting area, a luxurious bath with soaking tub, separate shower, and ample closet space. Three additional spacious bedrooms and a convenient upstairs laundry room round out the second floor. Outside, the fenced backyard offers plenty of privacy with no neighbors to one side-just a peaceful common area. Enjoy your morning coffee or evening unwind on the private patio just off the kitchen. All of this is nestled in Liberty Crossing, a sought-after community with resort-style amenities including an Olympic-sized pool, kiddie pool, clubhouse, playground, and 3 lighted tennis courts. Plus, with easy access to I-85, Northeast Georgia Medical Center, and endless shopping and dining, you'll love the convenience of Braselton's booming growth. Schedule your showing today-this home checks all the boxes!
Property Details for 1046 Madison Avenue
- Subdivision ComplexLiberty Crossing
- Architectural StyleCraftsman
- Parking FeaturesAttached, Garage, Garage Door Opener
- Property AttachedNo
LISTING UPDATED:
- StatusActive
- MLS #10499555
- Days on Site14
- Taxes$5,230 / year
- HOA Fees$695 / month
- MLS TypeResidential
- Year Built2013
- Lot Size0.18 Acres
- CountryJackson
LISTING UPDATED:
- StatusActive
- MLS #10499555
- Days on Site14
- Taxes$5,230 / year
- HOA Fees$695 / month
- MLS TypeResidential
- Year Built2013
- Lot Size0.18 Acres
- CountryJackson
Building Information for 1046 Madison Avenue
- StoriesTwo
- Year Built2013
- Lot Size0.1800 Acres
Payment Calculator
Term
Interest
Home Price
Down Payment
The Payment Calculator is for illustrative purposes only. Read More
Property Information for 1046 Madison Avenue
Summary
Location and General Information
- Community Features: Clubhouse, Playground, Pool, Street Lights, Tennis Court(s)
- Directions: I-85 North to Exit 126, LEFT on GA-211, RIGHT on Liberty Church Rd., Take a slight LEFT onto Ednaville Rd., and immediate LEFT onto New Liberty Church Rd., RIGHT onto Madison Avenue and home is on the LEFT #1046.
- Coordinates: 34.132454,-83.793759
School Information
- Elementary School: West Jackson
- Middle School: West Jackson
- High School: Jackson County
Taxes and HOA Information
- Parcel Number: 118E 079
- Tax Year: 2024
- Association Fee Includes: Swimming, Tennis
- Tax Lot: 79
Virtual Tour
Parking
- Open Parking: No
Interior and Exterior Features
Interior Features
- Cooling: Ceiling Fan(s), Central Air, Zoned
- Heating: Central, Natural Gas
- Appliances: Dishwasher, Disposal, Gas Water Heater, Microwave, Oven/Range (Combo), Stainless Steel Appliance(s)
- Basement: None
- Fireplace Features: Factory Built, Family Room, Gas Log, Gas Starter
- Flooring: Carpet, Laminate, Vinyl
- Interior Features: Double Vanity, High Ceilings, Separate Shower, Soaking Tub, Tray Ceiling(s), Walk-In Closet(s)
- Levels/Stories: Two
- Kitchen Features: Kitchen Island, Solid Surface Counters, Walk-in Pantry
- Foundation: Slab
- Main Bedrooms: 1
- Bathrooms Total Integer: 3
- Main Full Baths: 1
- Bathrooms Total Decimal: 3
Exterior Features
- Construction Materials: Other
- Fencing: Back Yard, Fenced, Privacy, Wood
- Patio And Porch Features: Patio
- Roof Type: Composition
- Laundry Features: Upper Level
- Pool Private: No
Property
Utilities
- Sewer: Public Sewer
- Utilities: Sewer Connected
- Water Source: Public
Property and Assessments
- Home Warranty: Yes
- Property Condition: Resale
Green Features
Lot Information
- Above Grade Finished Area: 3198
- Lot Features: Private
Multi Family
- Number of Units To Be Built: Square Feet
Rental
Rent Information
- Land Lease: Yes
Public Records for 1046 Madison Avenue
Tax Record
- 2024$5,230.00 ($435.83 / month)
Home Facts
- Beds5
- Baths3
- Total Finished SqFt3,198 SqFt
- Above Grade Finished3,198 SqFt
- StoriesTwo
- Lot Size0.1800 Acres
- StyleSingle Family Residence
- Year Built2013
- APN118E 079
- CountyJackson
- Fireplaces1




