1391 sw epworth street sw bAtlanta, GA 30310
1391 sw epworth street sw bAtlanta, GA 30310
Description
Welcome to Oakland Park, where Beltline views and city living come together in this beautiful bungalow. Enjoy hardwood floors, a sleek kitchen with granite counters and stainless-steel appliances. Perfect for entertaining or a quiet night in. Steps to a vibrant mix of restaurants, breweries, and retail near Atlanta's Beltline, Historic West End, and Lee+White District. Don't miss your chance to live the intown lifestyle in one of Atlanta's most exciting and mixed use destinations.
Property Details for 1391 SW Epworth Street SW B
- Subdivision ComplexOakland Park
- Architectural StyleBungalow/Cottage
- Num Of Parking Spaces2
- Parking FeaturesOff Street, Over 1 Space per Unit
- Property AttachedYes
LISTING UPDATED:
- StatusActive
- MLS #10499556
- Days on Site30
- MLS TypeResidential Lease
- Year Built1942
- Lot Size0.17 Acres
- CountryFulton
LISTING UPDATED:
- StatusActive
- MLS #10499556
- Days on Site30
- MLS TypeResidential Lease
- Year Built1942
- Lot Size0.17 Acres
- CountryFulton
Building Information for 1391 SW Epworth Street SW B
- StoriesOne
- Year Built1942
- Lot Size0.1700 Acres
Payment Calculator
Term
Interest
Home Price
Down Payment
The Payment Calculator is for illustrative purposes only. Read More
Property Information for 1391 SW Epworth Street SW B
Summary
Location and General Information
- Community Features: Near Public Transport, Walk To Schools, Near Shopping, Sidewalks, Street Lights
- Directions: Use GPS
- Coordinates: 33.717079,-84.431092
School Information
- Elementary School: Finch
- Middle School: Sylvan Hills
- High School: Out of Area
Taxes and HOA Information
- Parcel Number: 14 013700050820
- Association Fee Includes: None
Virtual Tour
Parking
- Open Parking: No
Interior and Exterior Features
Interior Features
- Cooling: Central Air, Zoned, Electric
- Heating: Central, Forced Air
- Appliances: Dishwasher, Disposal, Dryer, Electric Water Heater, Refrigerator, Microwave, Oven/Range (Combo), Stainless Steel Appliance(s), Washer
- Basement: None
- Flooring: Hardwood, Laminate
- Interior Features: Master On Main Level, Tile Bath
- Levels/Stories: One
- Window Features: Double Pane Windows
- Foundation: Pillar/Post/Pier
- Main Bedrooms: 2
- Bathrooms Total Integer: 1
- Main Full Baths: 1
- Bathrooms Total Decimal: 1
Exterior Features
- Construction Materials: Concrete
- Patio And Porch Features: Porch
- Roof Type: Composition
- Security Features: Smoke Detector(s)
- Laundry Features: Laundry Closet, In Hall
- Pool Private: No
Property
Utilities
- Sewer: Public Sewer
- Utilities: Electricity Available, Sewer Connected, Water Available
- Water Source: Public
- Electric: 220 Volts
Property and Assessments
- Home Warranty: No
- Property Condition: Resale
Green Features
- Green Energy Efficient: Water Heater, Insulation, Appliances
Lot Information
- Above Grade Finished Area: 1662
- Common Walls: 2+ Common Walls
- Lot Features: City Lot
Multi Family
- # Of Units In Community: B
- Number of Units To Be Built: Square Feet
Rental
Rent Information
- Land Lease: No
Public Records for 1391 SW Epworth Street SW B
Home Facts
- Beds2
- Baths1
- Total Finished SqFt3,324 SqFt
- Above Grade Finished1,662 SqFt
- Below Grade Finished1,662 SqFt
- StoriesOne
- Lot Size0.1700 Acres
- StyleDuplex
- Year Built1942
- APN14 013700050820
- CountyFulton
Similar Homes
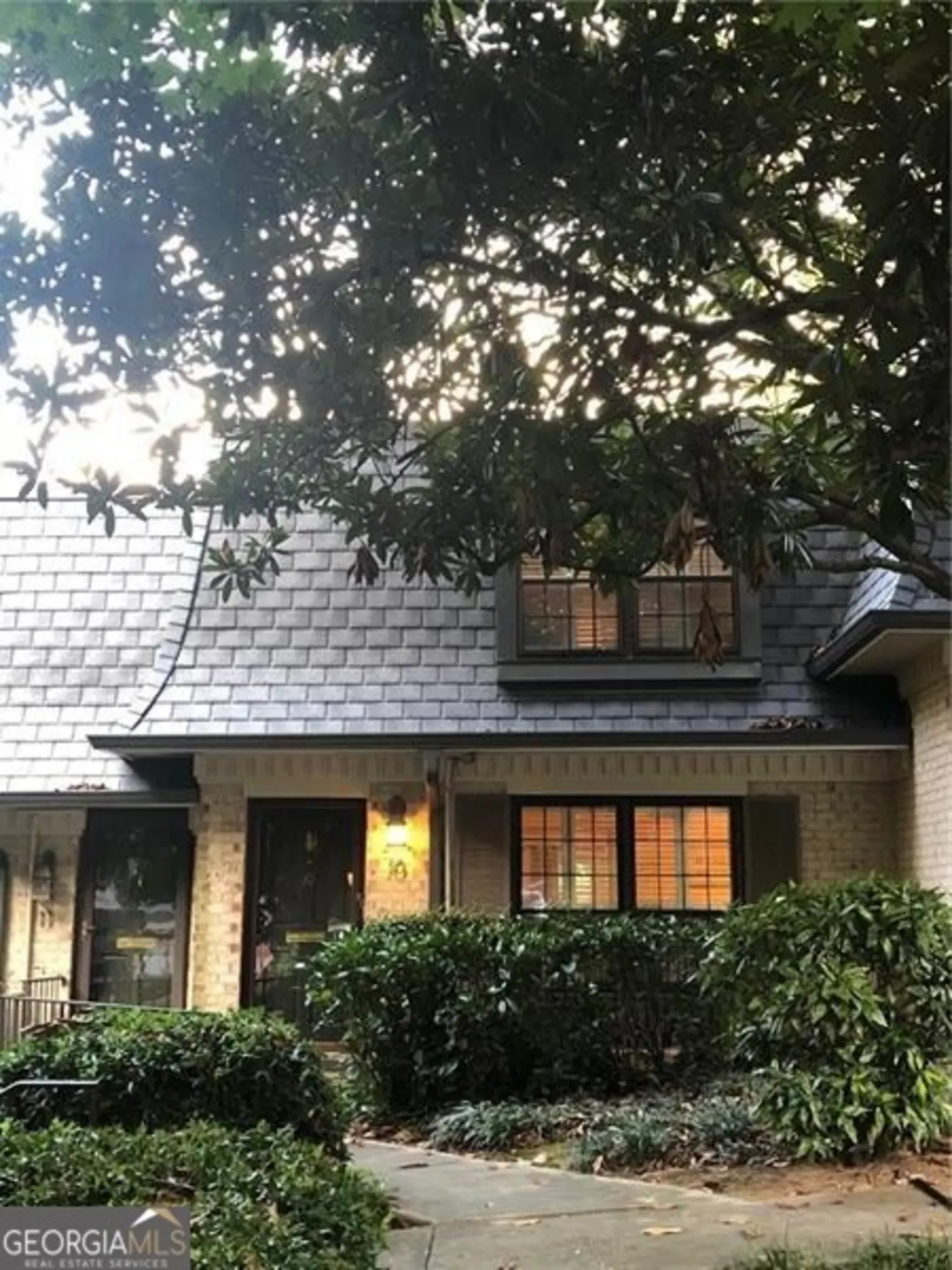
10 Vista Square NW
Atlanta, GA 30327
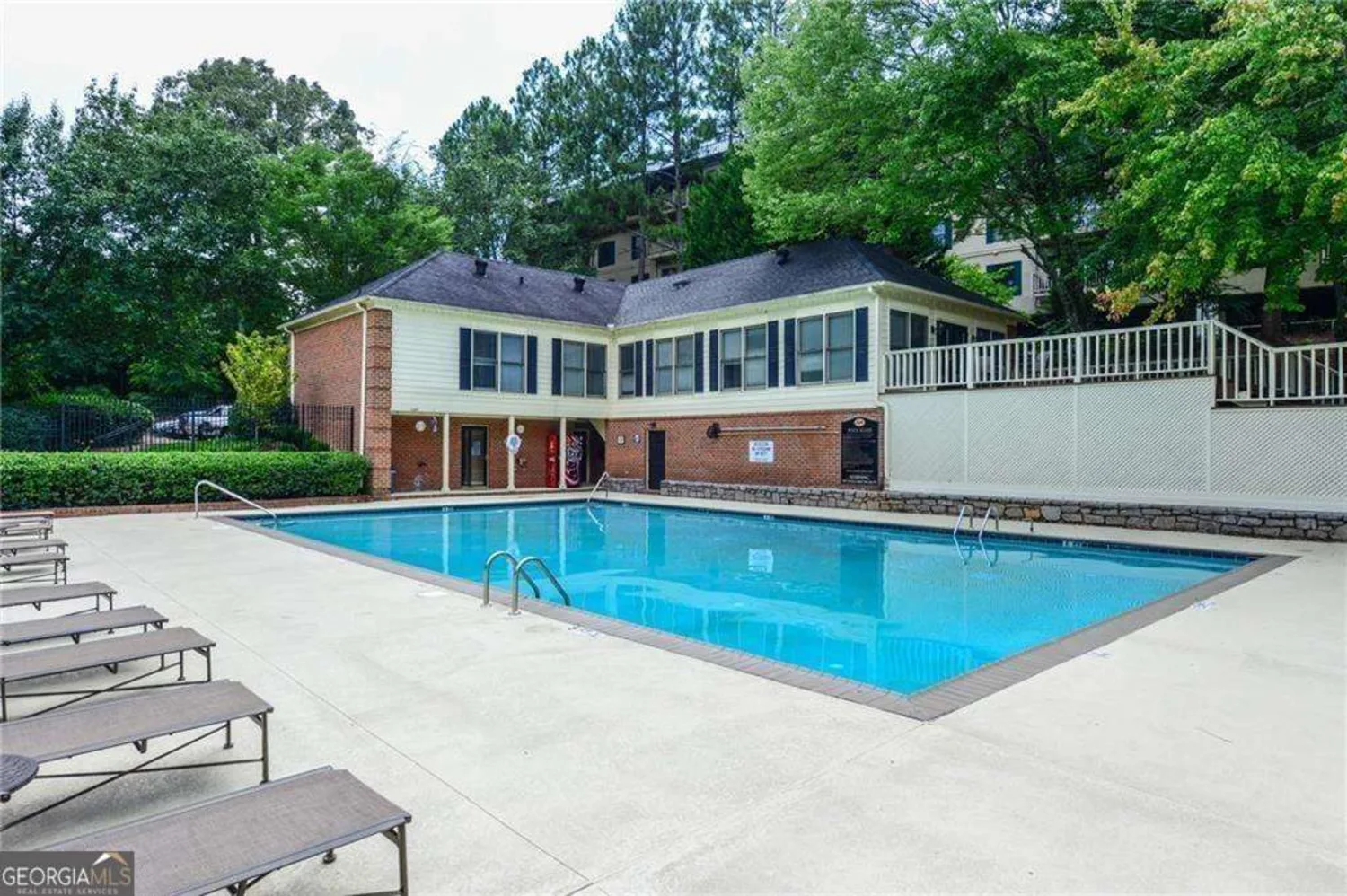
28303 Plantation Drive NE
Atlanta, GA 30324
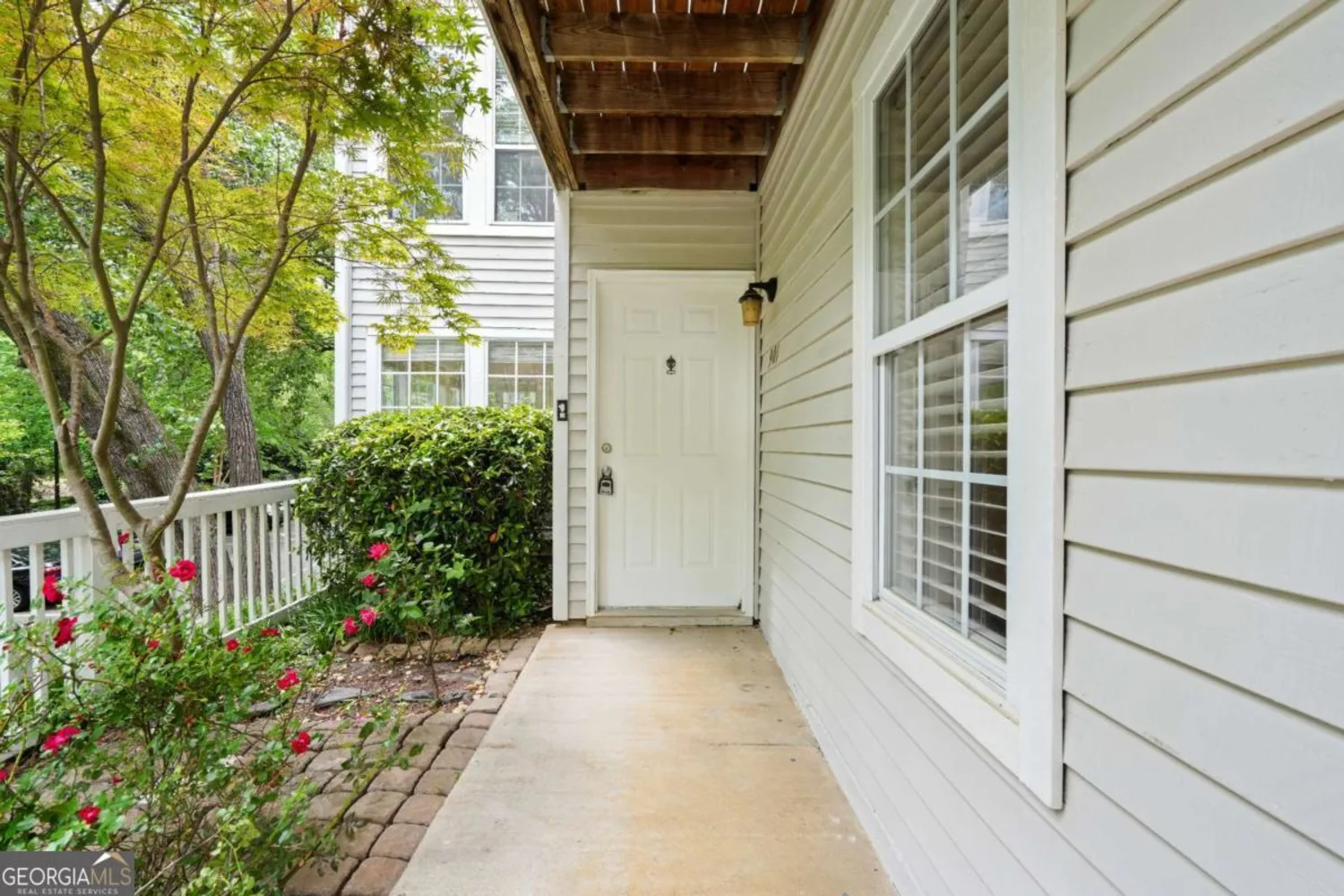
901 Gettysburg Place
Atlanta, GA 30350
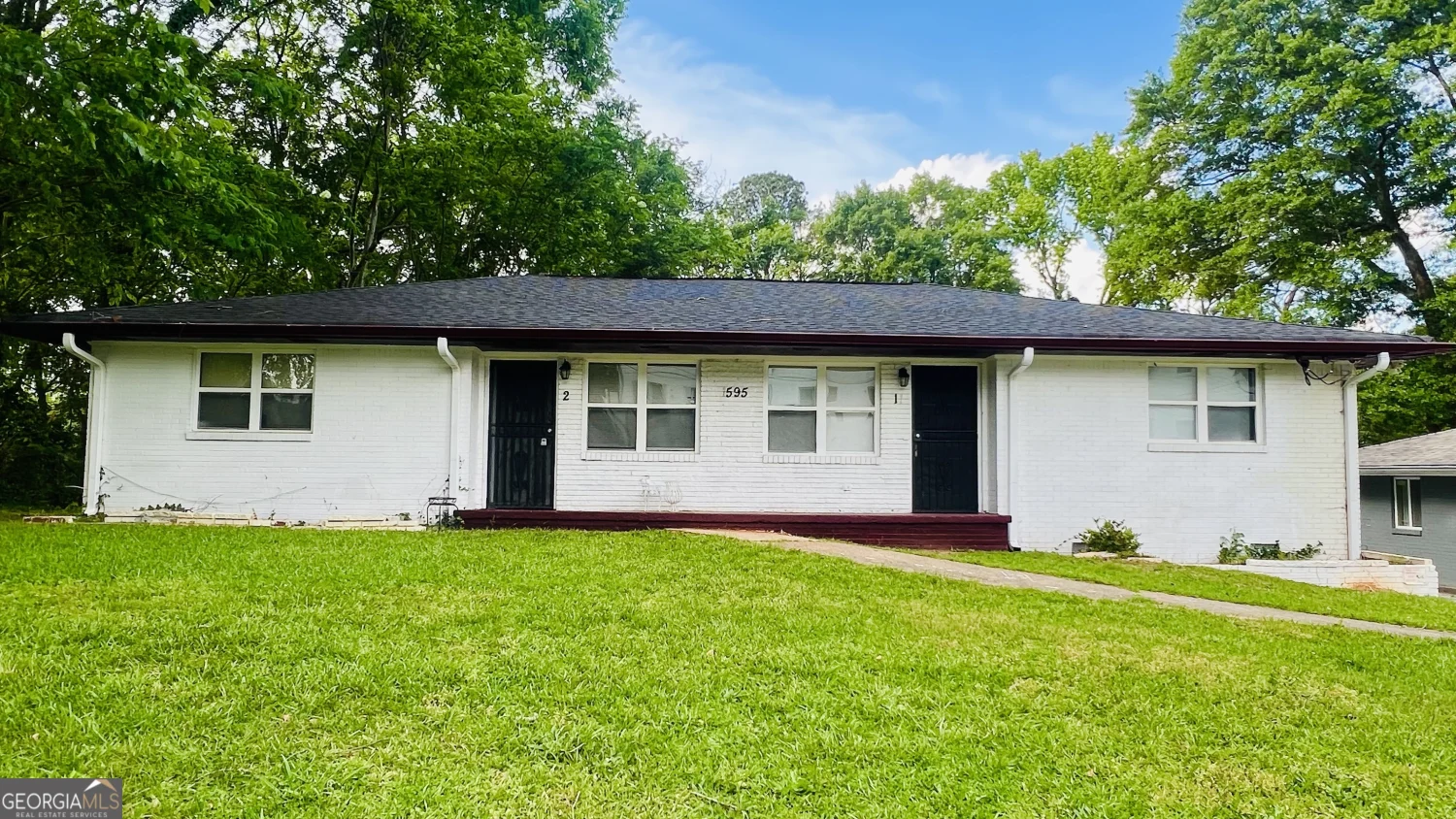
1595 Carlisle Street NW 1
Atlanta, GA 30318
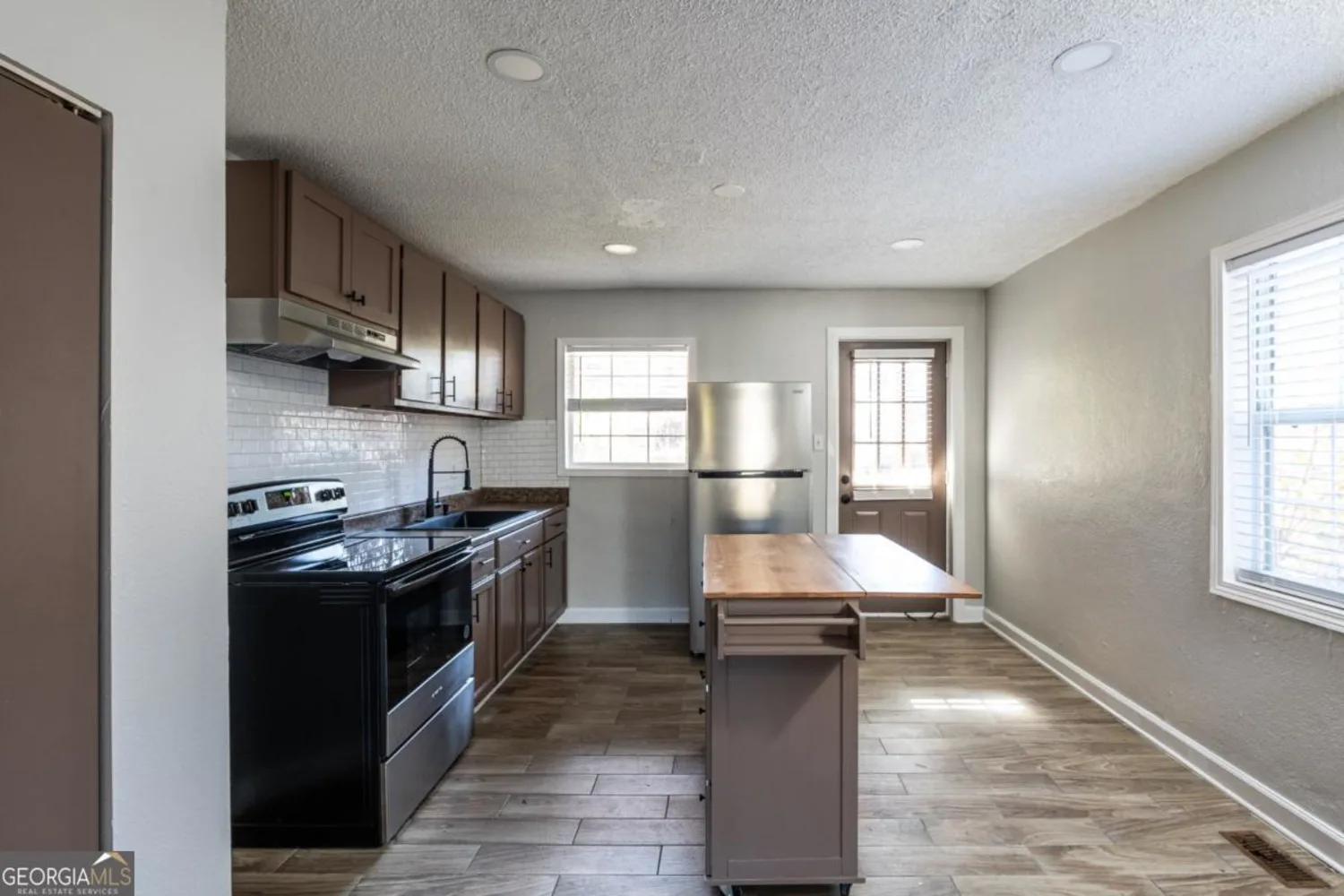
1074 Ollie Circle NW A
Atlanta, GA 30314
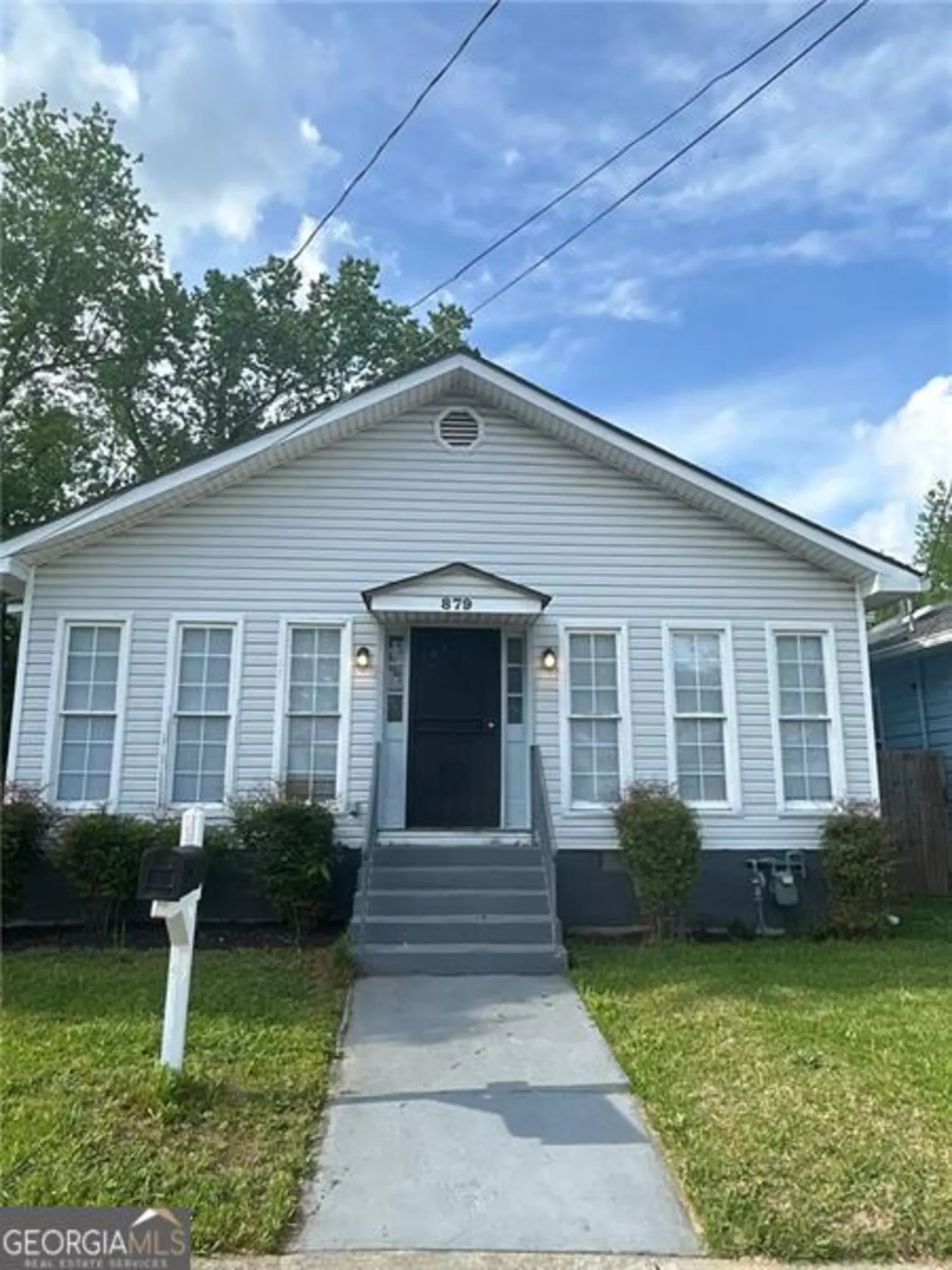
879 SPENCER
Atlanta, GA 30314
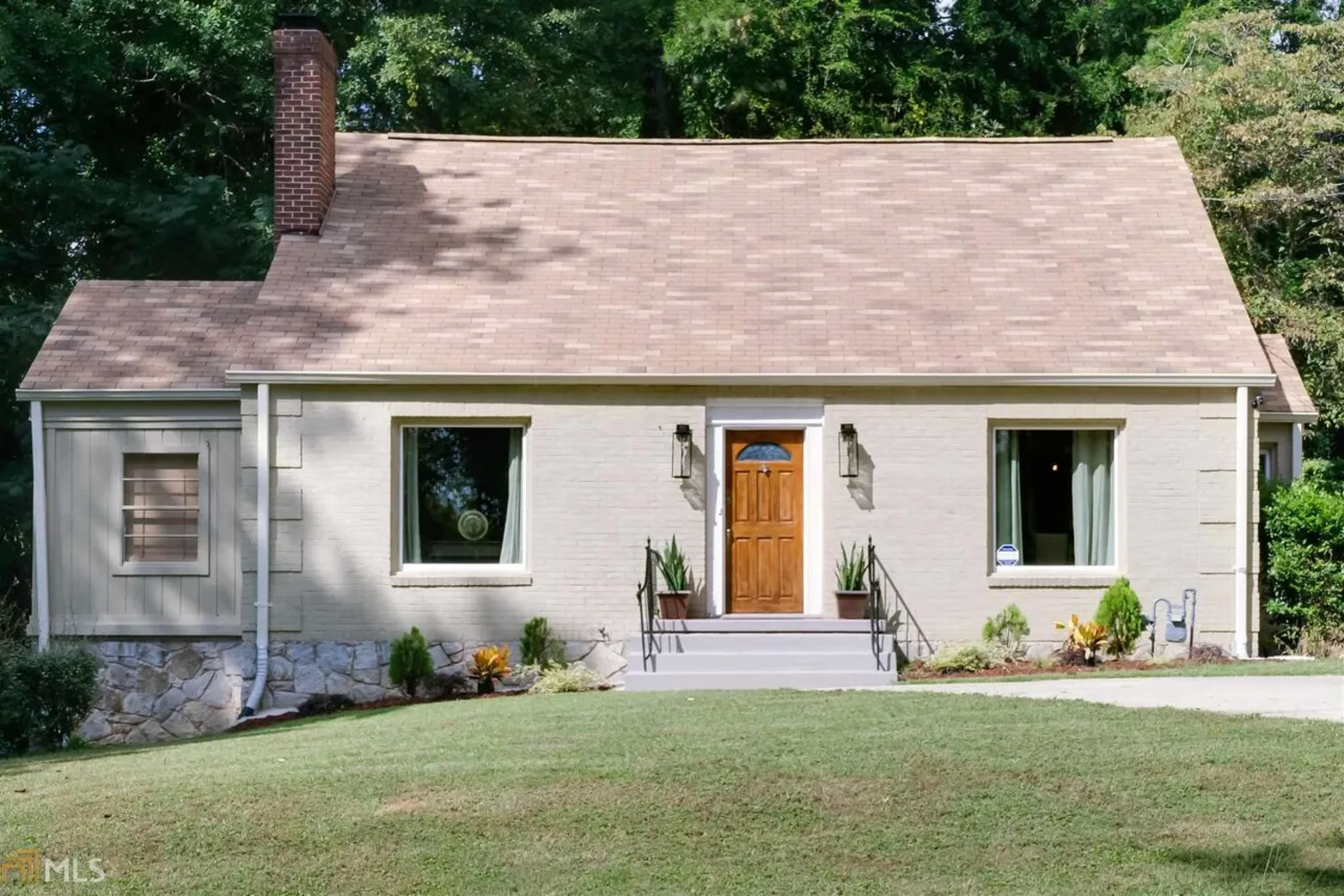
1735 S Alvarado Terrace
Atlanta, GA 30311
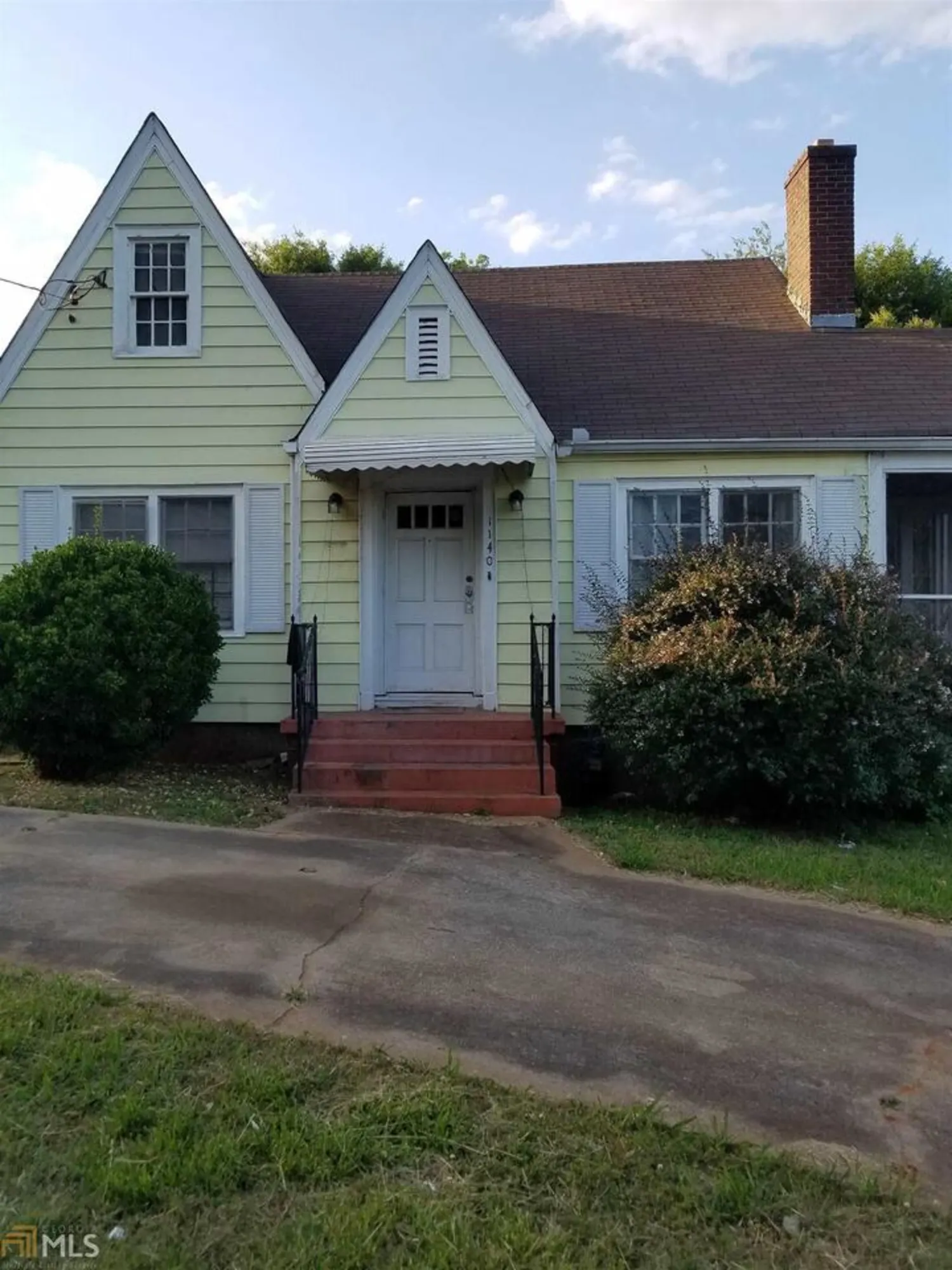
1140 SE Faith Avenue
Atlanta, GA 30316

