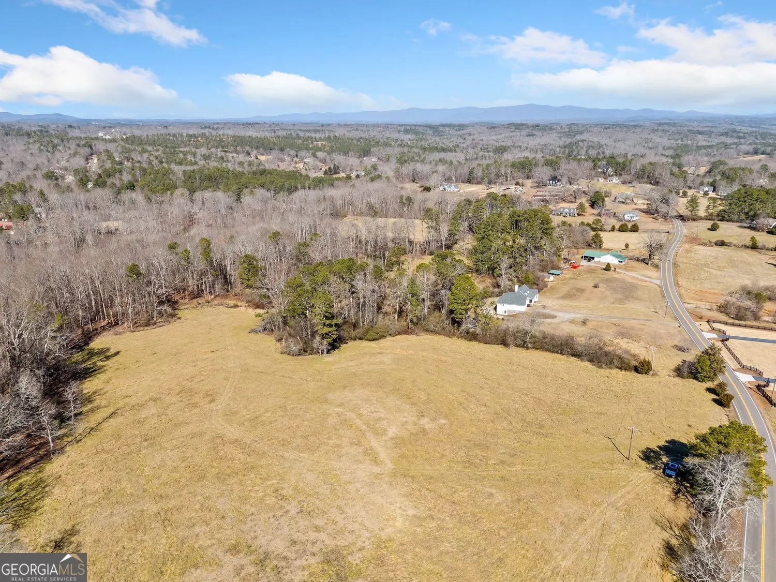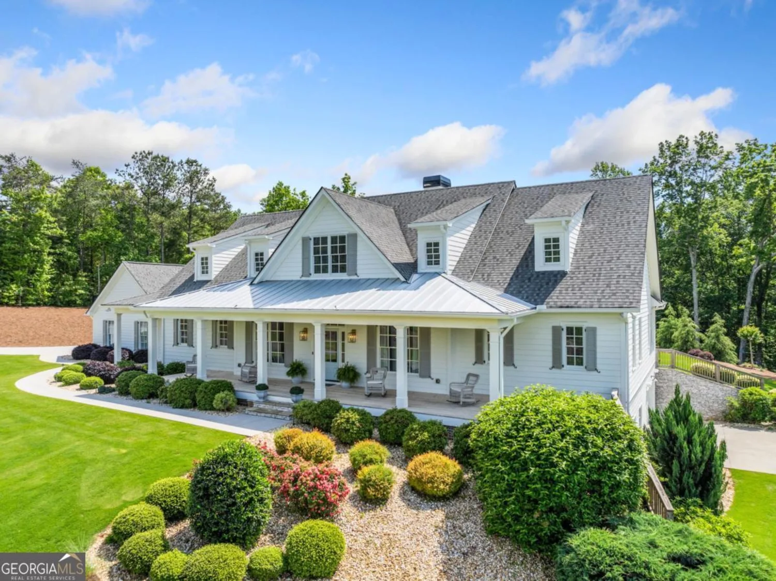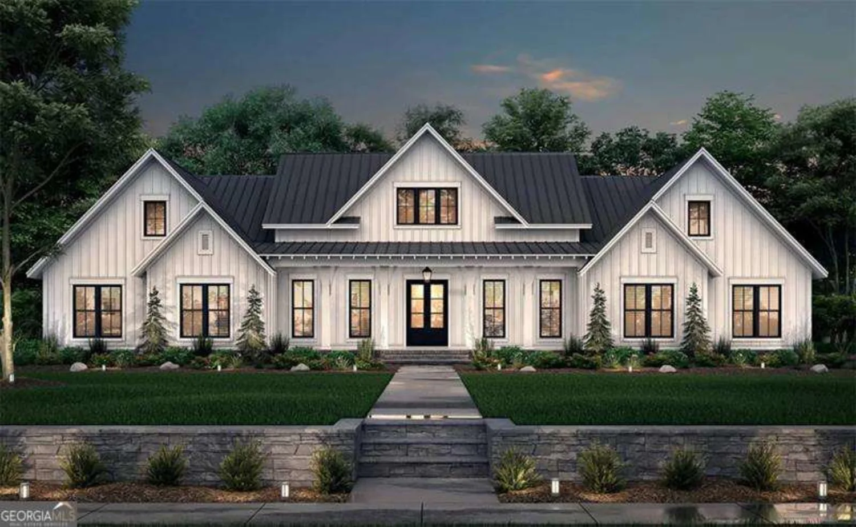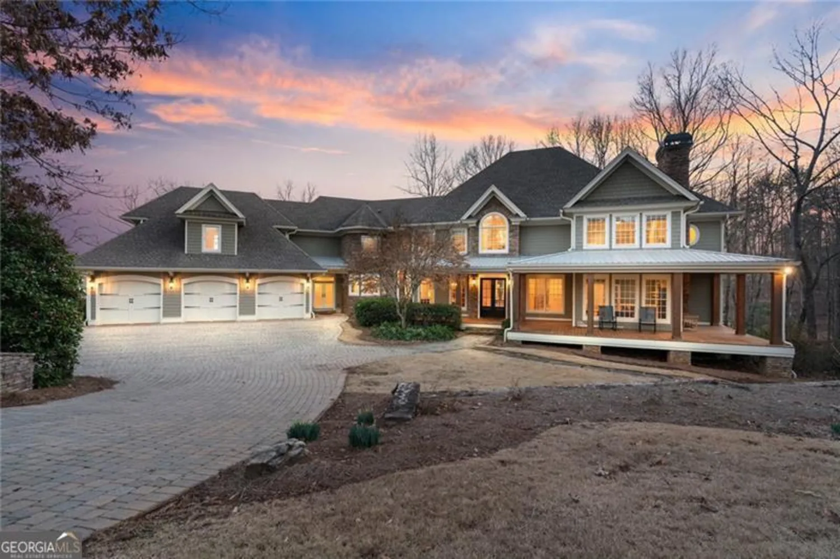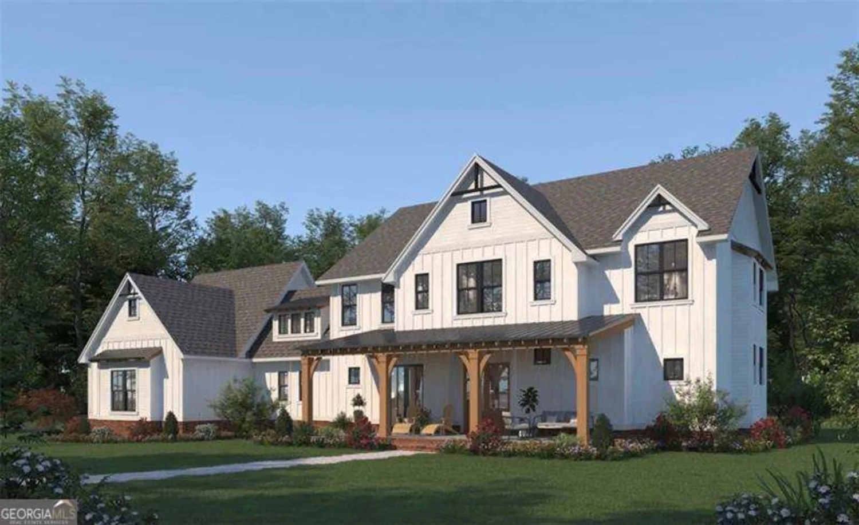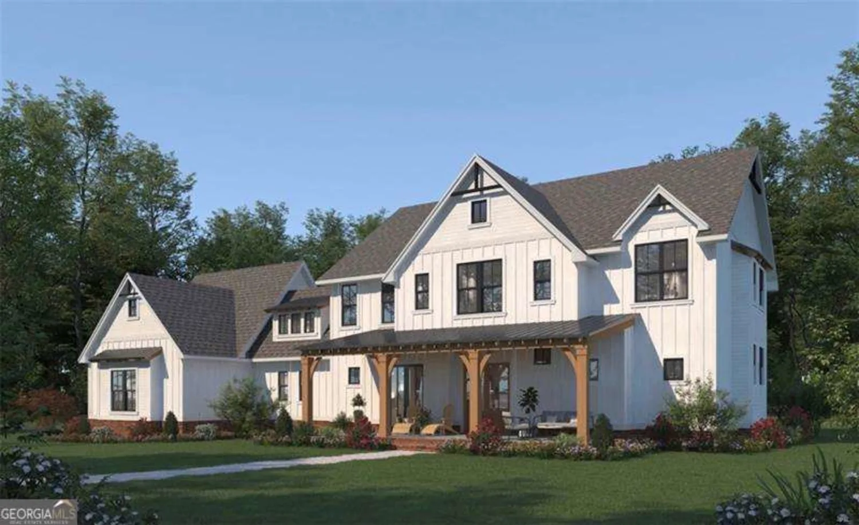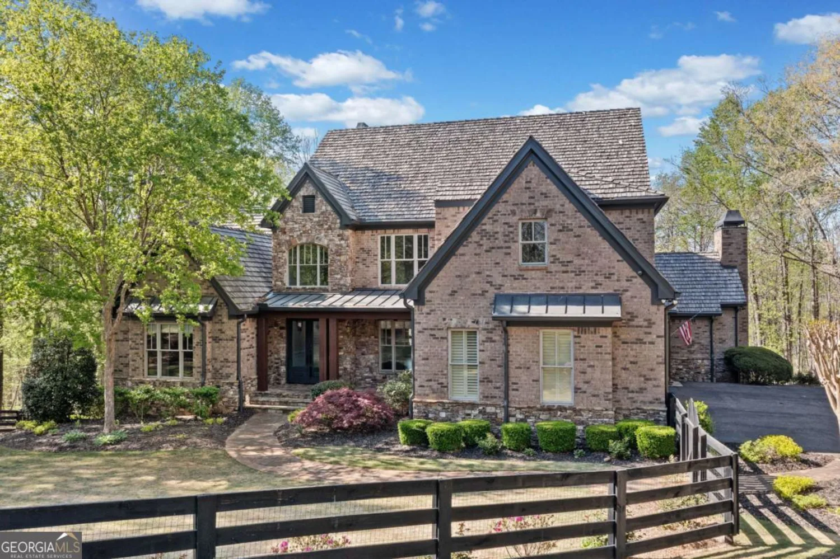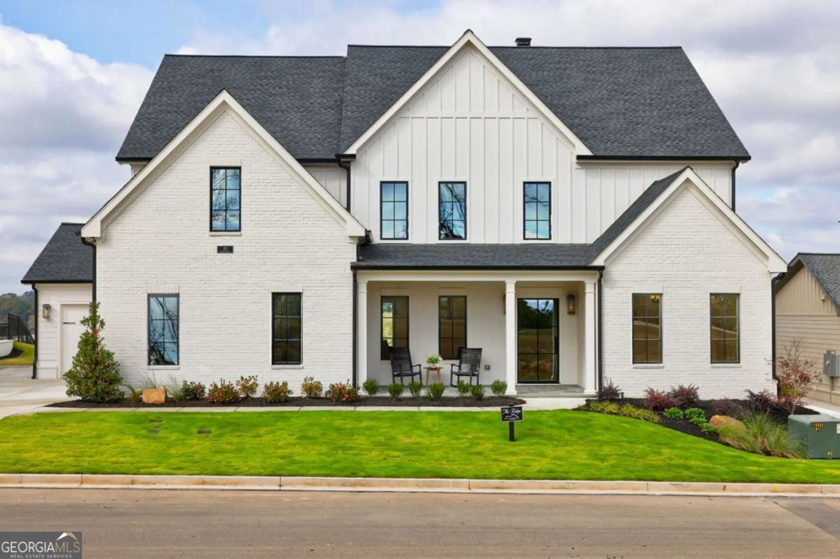921 accipiter wayBall Ground, GA 30107
921 accipiter wayBall Ground, GA 30107
Description
Welcome to 921 Accipiter Way, an extraordinary estate nestled within the exclusive, guard-gated community of Hawks RidgeCoone of GeorgiaCOs most prestigious golf enclaves. Perfectly positioned in a private cul-de-sac adjacent to a serene, undeveloped lot, this timeless residence offers over 8,000 square feet of exquisitely crafted living space. Featuring 7 spacious bedrooms, 6 luxurious full bathrooms, and a thoughtfully appointed layout ideal for both grand entertaining and everyday living. The expansive primary suite is a true retreat, boasting a serene sitting room framed by soaring Palladian windows with tranquil views of the resort-style waterfall pool, a spa-like en suite bath, and an oversized walk-in closet. Elegant living spaces include a coffered-ceiling great room, a cathedral-beamed keeping room just off the chefCOs kitchen, and a dedicated main-level office. The kitchen is a culinary masterpiece, equipped with Caf appliances, dual refrigerators and dishwashers, double ovens, a gas range, and a built-in ice makerCoperfect for the most discerning home chef. Rich, newly refinished Brazilian hardwood floors flow throughout, adding warmth and sophistication. Outdoors, indulge in year-round relaxation on the covered porch overlooking a heated, saltwater PebbleTec waterfall pool. Designed with thoughtful detail, the pool area features temperature-controlled decking that remains cool underfoot and a gated dog run, separate from the main fenced yard. The sprawling finished basement is equipped with two bedrooms, a gorgeous newly completed full bathroom, living space/theater room, additional laundry hook up, and kitchenette. Designed by Bob Cupp, the exquisite, private golf course spans 550 acres and has earned the acclaim as a modern day Augusta National. This iconic 18 hole course offers the best for golf purists. Other club amenities include rentable cottages for guests, on site tavern, and a helipad for private flights. With a remarkable home that seamlessly blends traditional elegance with modern luxury in one of North Georgia's most coveted golf club communities, this opportunity is a rare chance to experience refined living in an unparalleled setting.
Property Details for 921 Accipiter Way
- Subdivision ComplexHawks Ridge
- Architectural StyleBrick 4 Side, European, Other
- ExteriorOther
- Parking FeaturesGarage, Kitchen Level, Side/Rear Entrance
- Property AttachedYes
- Waterfront FeaturesNo Dock Or Boathouse
LISTING UPDATED:
- StatusActive
- MLS #10499596
- Days on Site33
- Taxes$11,120 / year
- HOA Fees$3,540 / month
- MLS TypeResidential
- Year Built2006
- Lot Size1.70 Acres
- CountryCherokee
LISTING UPDATED:
- StatusActive
- MLS #10499596
- Days on Site33
- Taxes$11,120 / year
- HOA Fees$3,540 / month
- MLS TypeResidential
- Year Built2006
- Lot Size1.70 Acres
- CountryCherokee
Building Information for 921 Accipiter Way
- StoriesTwo
- Year Built2006
- Lot Size1.7000 Acres
Payment Calculator
Term
Interest
Home Price
Down Payment
The Payment Calculator is for illustrative purposes only. Read More
Property Information for 921 Accipiter Way
Summary
Location and General Information
- Community Features: Clubhouse, Gated, Golf, Pool
- Directions: 372 N, do not take George McLure. Continue on 372 N and make a right on Hawks Club Drive.
- Coordinates: 34.251307,-84.272644
School Information
- Elementary School: Free Home
- Middle School: Creekland
- High School: Creekview
Taxes and HOA Information
- Parcel Number: 03N22B 046
- Tax Year: 2024
- Association Fee Includes: Maintenance Grounds, Other, Security
- Tax Lot: 38
Virtual Tour
Parking
- Open Parking: No
Interior and Exterior Features
Interior Features
- Cooling: Ceiling Fan(s), Central Air
- Heating: Central, Natural Gas
- Appliances: Dishwasher, Double Oven, Gas Water Heater, Other, Refrigerator
- Basement: Bath/Stubbed, Daylight, Exterior Entry, Finished, Full
- Fireplace Features: Gas Log, Living Room, Masonry
- Flooring: Hardwood, Tile
- Interior Features: Beamed Ceilings, Bookcases, Double Vanity, Vaulted Ceiling(s), Walk-In Closet(s)
- Levels/Stories: Two
- Window Features: Double Pane Windows
- Kitchen Features: Breakfast Area, Breakfast Bar, Breakfast Room, Kitchen Island, Walk-in Pantry
- Main Bedrooms: 1
- Total Half Baths: 1
- Bathrooms Total Integer: 7
- Main Full Baths: 1
- Bathrooms Total Decimal: 6
Exterior Features
- Construction Materials: Brick
- Fencing: Back Yard
- Pool Features: Heated, In Ground, Salt Water
- Roof Type: Composition
- Security Features: Carbon Monoxide Detector(s), Gated Community, Smoke Detector(s)
- Laundry Features: Upper Level
- Pool Private: No
Property
Utilities
- Sewer: Septic Tank
- Utilities: Cable Available, Electricity Available, Natural Gas Available, Sewer Available, Underground Utilities, Water Available
- Water Source: Public
- Electric: 220 Volts
Property and Assessments
- Home Warranty: Yes
- Property Condition: Resale
Green Features
- Green Energy Efficient: Appliances
Lot Information
- Above Grade Finished Area: 5812
- Common Walls: No Common Walls
- Lot Features: Cul-De-Sac, Private
- Waterfront Footage: No Dock Or Boathouse
Multi Family
- Number of Units To Be Built: Square Feet
Rental
Rent Information
- Land Lease: Yes
Public Records for 921 Accipiter Way
Tax Record
- 2024$11,120.00 ($926.67 / month)
Home Facts
- Beds7
- Baths6
- Total Finished SqFt8,581 SqFt
- Above Grade Finished5,812 SqFt
- Below Grade Finished2,769 SqFt
- StoriesTwo
- Lot Size1.7000 Acres
- StyleSingle Family Residence
- Year Built2006
- APN03N22B 046
- CountyCherokee
- Fireplaces2


