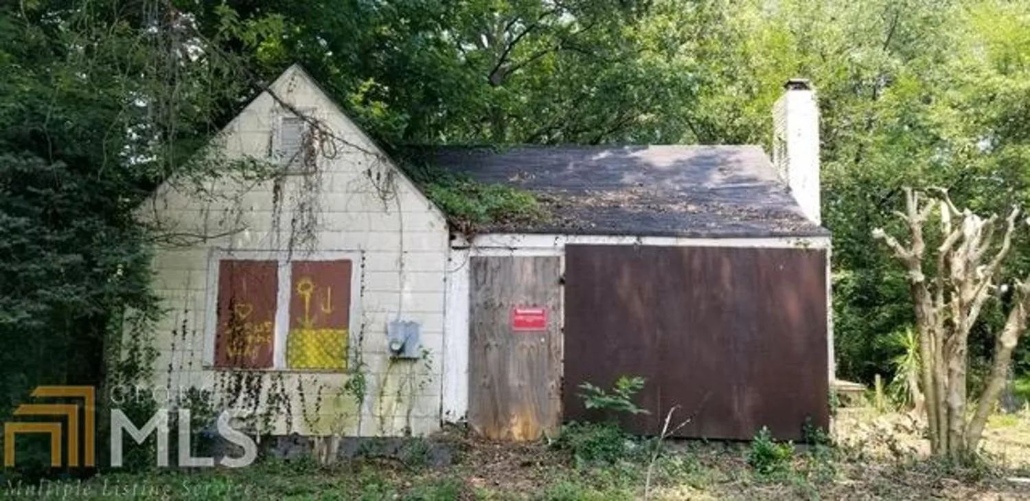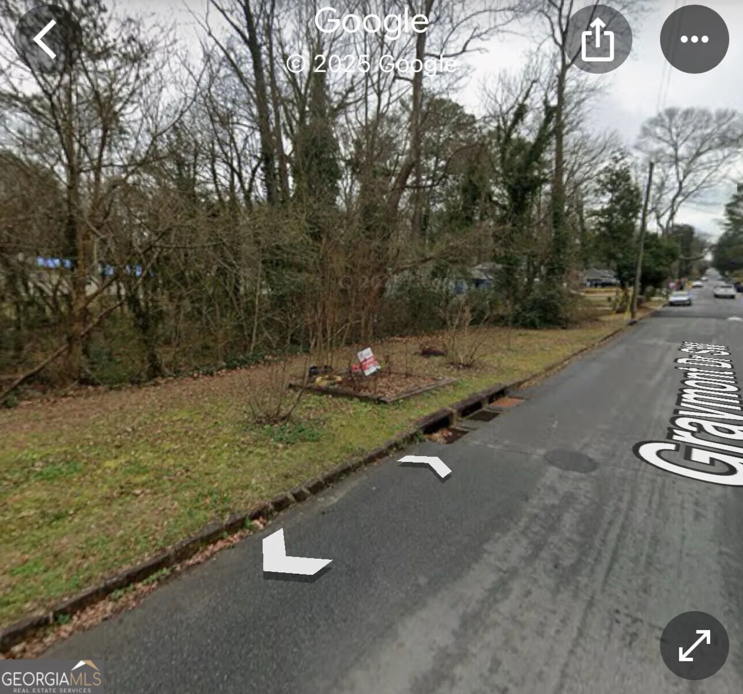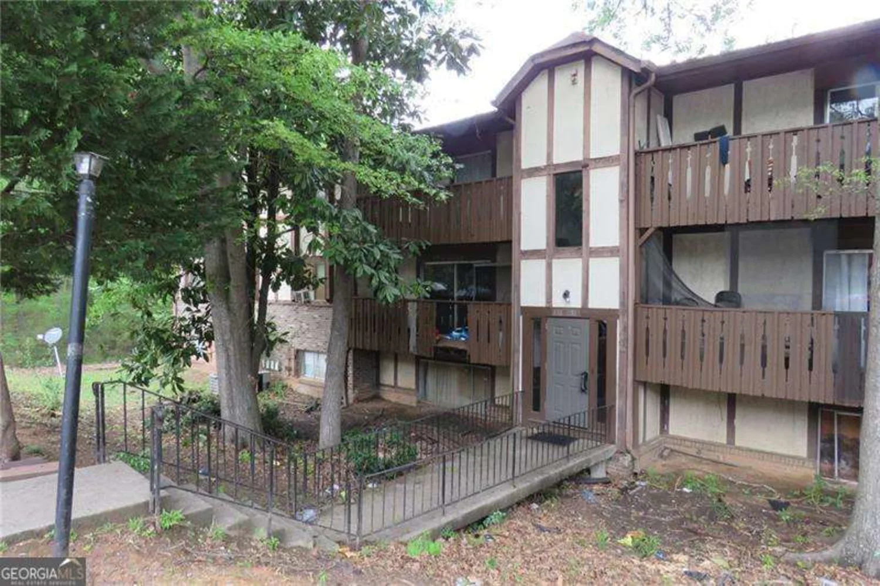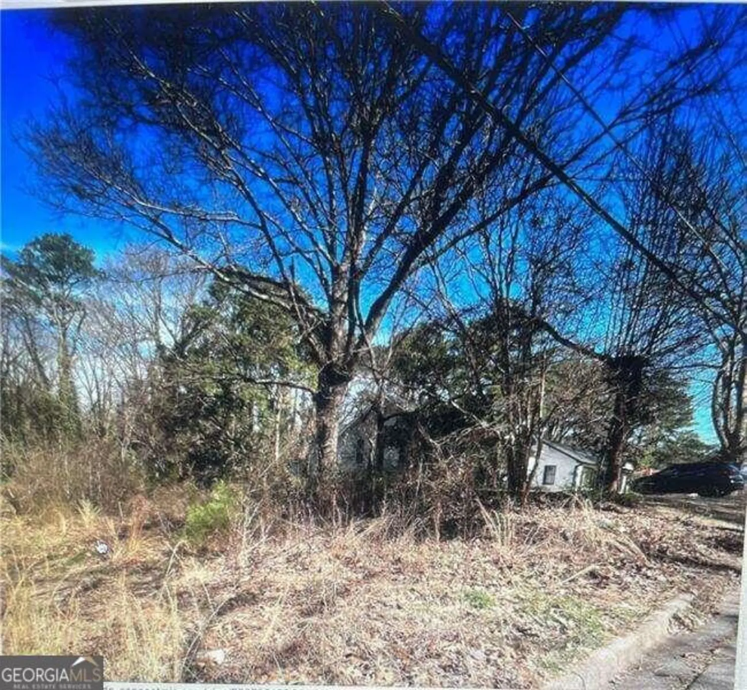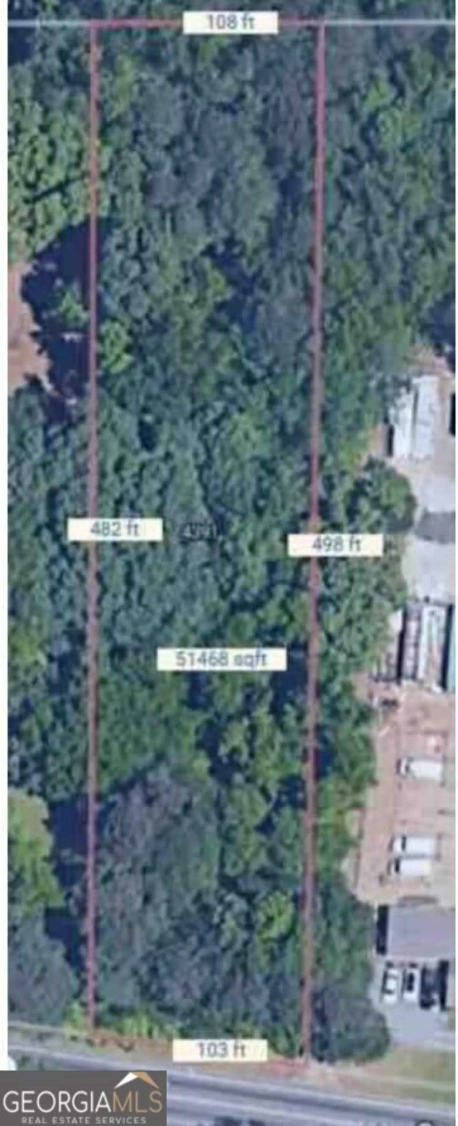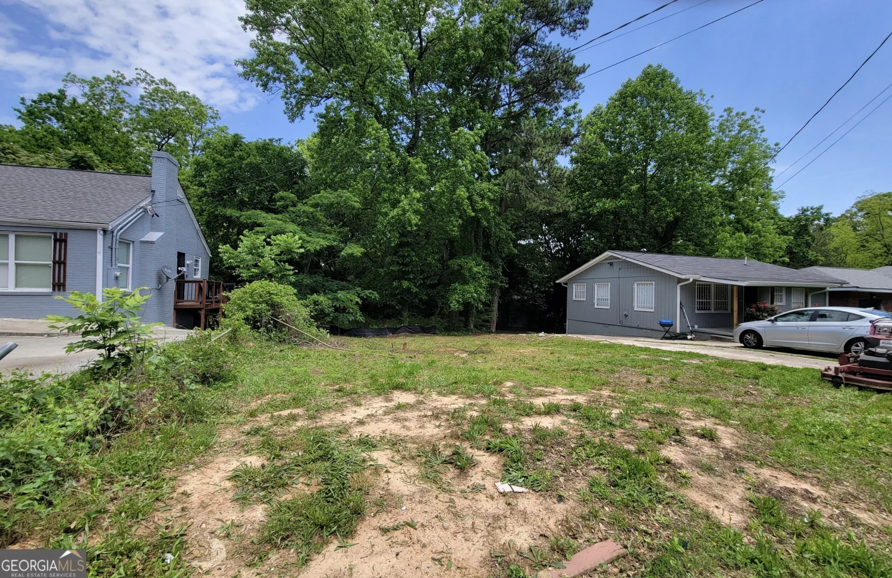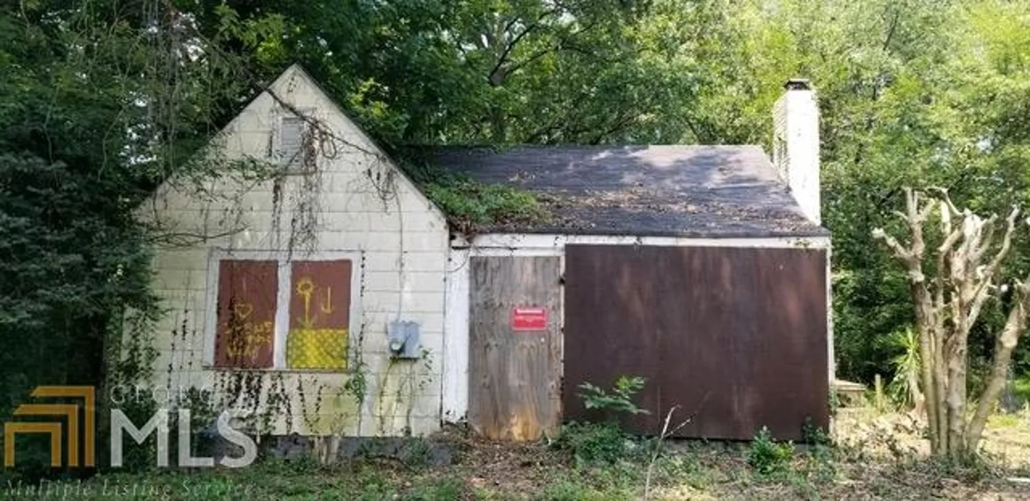14 lake forrest laneAtlanta, GA 30342
14 lake forrest laneAtlanta, GA 30342
Description
A unique Buckhead masterpiece! This private oasis offers resort style living with unparalleled views of Atlanta's renowned Chastain Park. Designed by Yong Pak and landscape architect David Johnson, this estate was entirely reconstructed from the original 2007 footprint and offers the pinnacle of luxury and sophistication. Its terraced landscape, grand limestone entrance, sleek pool and spa, unmatched living spaces, and panoramic views of the park and golf course are a sight to behold. This ultimate blend of indoor/outdoor living is truly an entertainer's dream. Floor-to-ceiling windows and clean, modern lines flood the interiors with natural light. The splendid main level living room boasts a 24 foot tall glass surround interior offering some of the most magnificent views of any home in Atlanta. The gorgeous 20 foot island is the centerpiece of the chef's kitchen including a walk-in pantry and Gaggenau appliance package. The adjacent bar area features dual Gaggenau wine coolers and a Scotsman ice maker, ideal for hosting. The incredible modern layout offers the grandeur of the finest five star hotel, while embodying the warmth and intimacy of a home. Pak's design includes seven bedrooms with ensuite bathrooms, complemented by a formal dining room, family room, formal living room, cinema room, office, home gym, and steam shower. The massive primary suite and spa like bathroom makes for your own private retreat, accompanied by a balcony boasting the most stunning views of Chastain Park. The five-car garage and four electric car chargers, an elevator with 3 floor access, and a designated outdoor pool bath illustrate elite design precision with which the home was constructed. This one of a kind modern estate comes fully furnished with custom furniture and designer lighting throughout. The unrivaled location offers immediate walking access to golf, tennis, restaurants, shops, horse stables, and one of the most popular parks in town.
Property Details for 14 Lake Forrest Lane
- Subdivision ComplexChastain Park
- Architectural StyleOther
- ExteriorBalcony, Garden
- Parking FeaturesAttached, Garage
- Property AttachedYes
LISTING UPDATED:
- StatusClosed
- MLS #10499616
- Days on Site56
- MLS TypeResidential Lease
- Year Built2007
- Lot Size0.60 Acres
- CountryFulton
LISTING UPDATED:
- StatusClosed
- MLS #10499616
- Days on Site56
- MLS TypeResidential Lease
- Year Built2007
- Lot Size0.60 Acres
- CountryFulton
Building Information for 14 Lake Forrest Lane
- StoriesThree Or More
- Year Built2007
- Lot Size0.6000 Acres
Payment Calculator
Term
Interest
Home Price
Down Payment
The Payment Calculator is for illustrative purposes only. Read More
Property Information for 14 Lake Forrest Lane
Summary
Location and General Information
- Community Features: Golf, Park, Playground, Sidewalks, Stable(s), Tennis Court(s), Near Public Transport, Walk To Schools, Near Shopping
- Directions: Located at the corner of Lake Forrest Lane and Lake Forrest Drive overlooking Chastain Park.
- Coordinates: 33.87362,-84.387059
School Information
- Elementary School: Jackson
- Middle School: Sutton
- High School: North Atlanta
Taxes and HOA Information
- Parcel Number: 17 009500050419
- Association Fee Includes: None
Virtual Tour
Parking
- Open Parking: No
Interior and Exterior Features
Interior Features
- Cooling: Central Air, Zoned
- Heating: Forced Air, Zoned
- Appliances: Dishwasher, Disposal, Double Oven, Dryer, Microwave, Refrigerator, Tankless Water Heater, Washer
- Basement: None
- Fireplace Features: Family Room, Living Room, Master Bedroom
- Flooring: Hardwood, Stone
- Interior Features: Bookcases, Double Vanity, Walk-In Closet(s), Wet Bar
- Levels/Stories: Three Or More
- Other Equipment: Home Theater
- Window Features: Double Pane Windows
- Kitchen Features: Breakfast Area, Kitchen Island, Walk-in Pantry
- Main Bedrooms: 2
- Total Half Baths: 2
- Bathrooms Total Integer: 9
- Main Full Baths: 2
- Bathrooms Total Decimal: 8
Exterior Features
- Construction Materials: Concrete, Stone, Stucco
- Patio And Porch Features: Deck, Patio
- Pool Features: In Ground, Salt Water
- Roof Type: Other
- Security Features: Security System, Smoke Detector(s)
- Laundry Features: Mud Room, Upper Level
- Pool Private: No
Property
Utilities
- Sewer: Public Sewer
- Utilities: Cable Available, Electricity Available, High Speed Internet, Natural Gas Available, Phone Available, Sewer Available, Water Available
- Water Source: Public
Property and Assessments
- Home Warranty: No
- Property Condition: New Construction
Green Features
Lot Information
- Common Walls: No Common Walls
- Lot Features: Corner Lot, Level, Private
Multi Family
- Number of Units To Be Built: Square Feet
Rental
Rent Information
- Land Lease: No
Public Records for 14 Lake Forrest Lane
Home Facts
- Beds7
- Baths7
- StoriesThree Or More
- Lot Size0.6000 Acres
- StyleSingle Family Residence
- Year Built2007
- APN17 009500050419
- CountyFulton
- Fireplaces3



