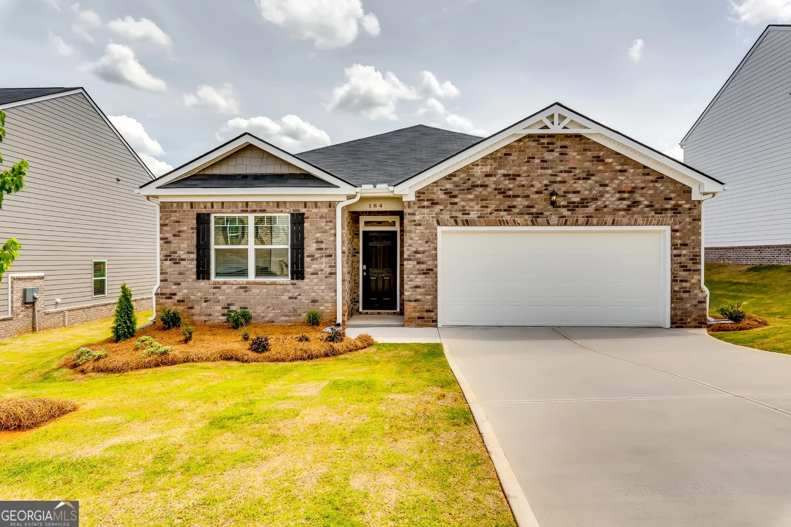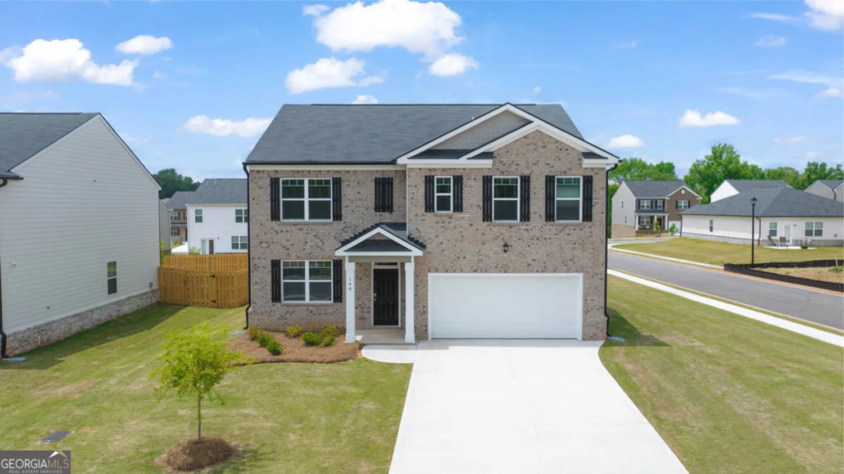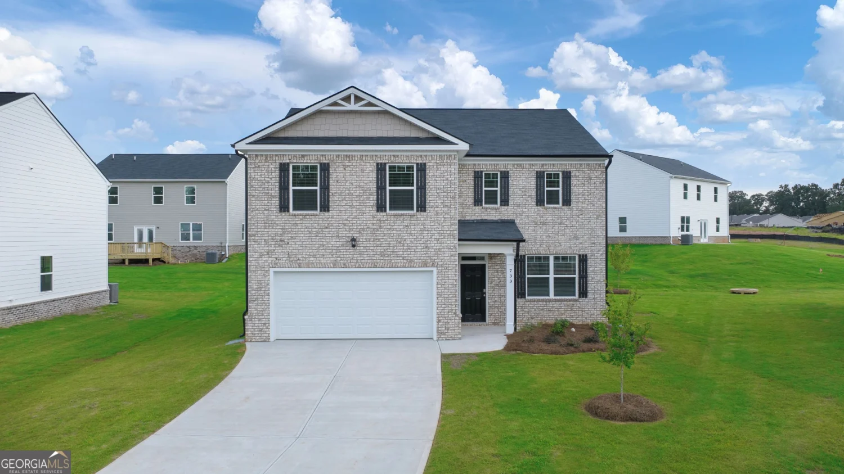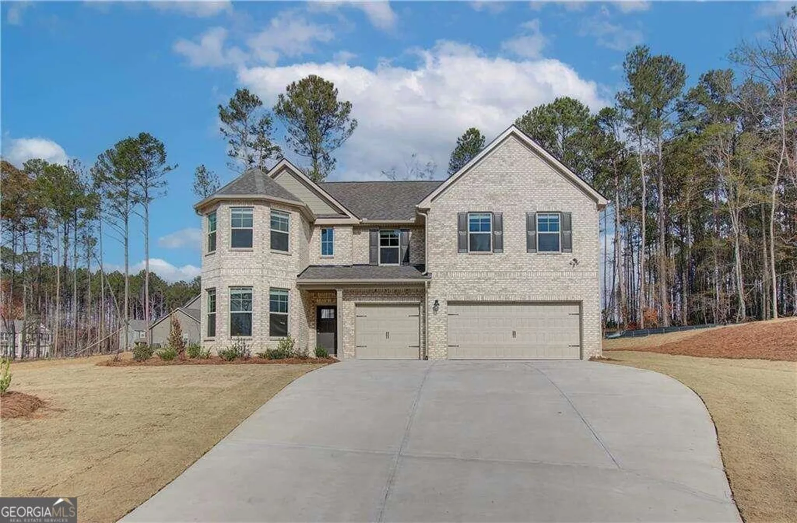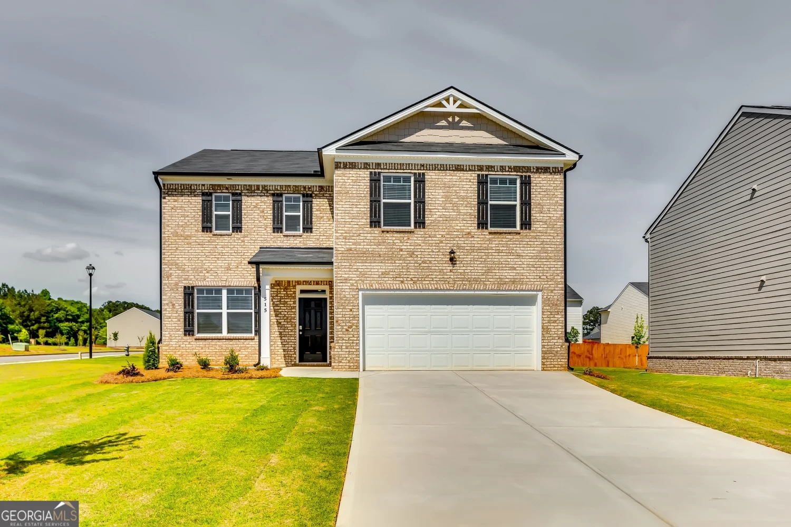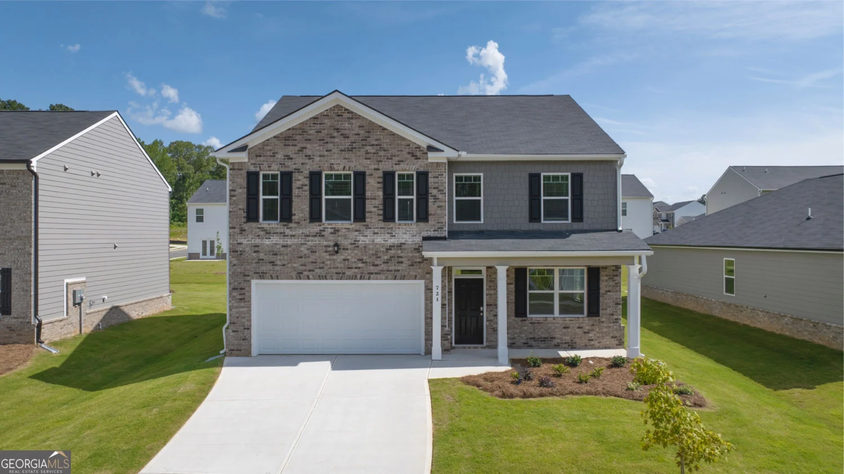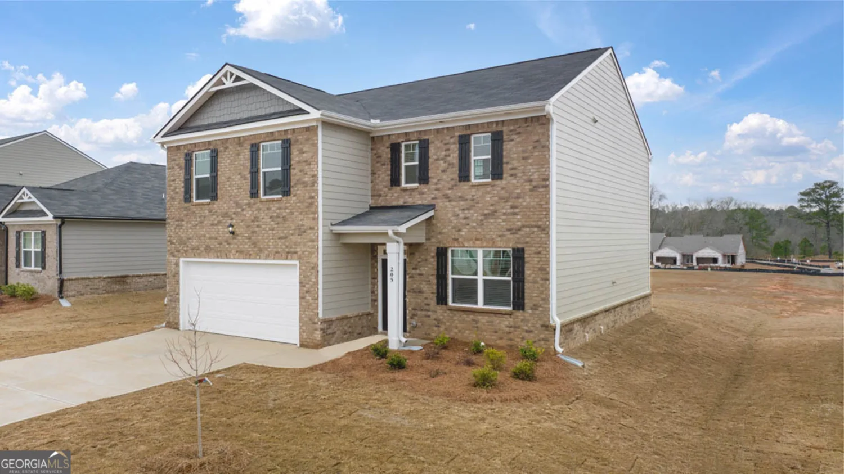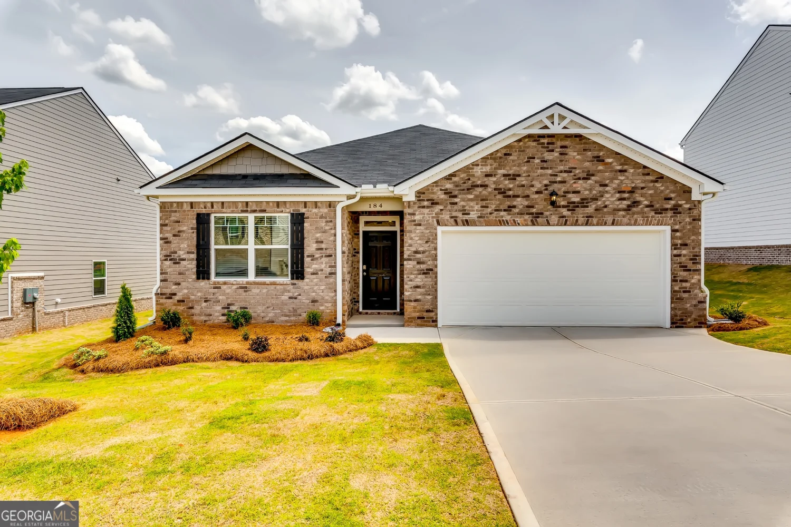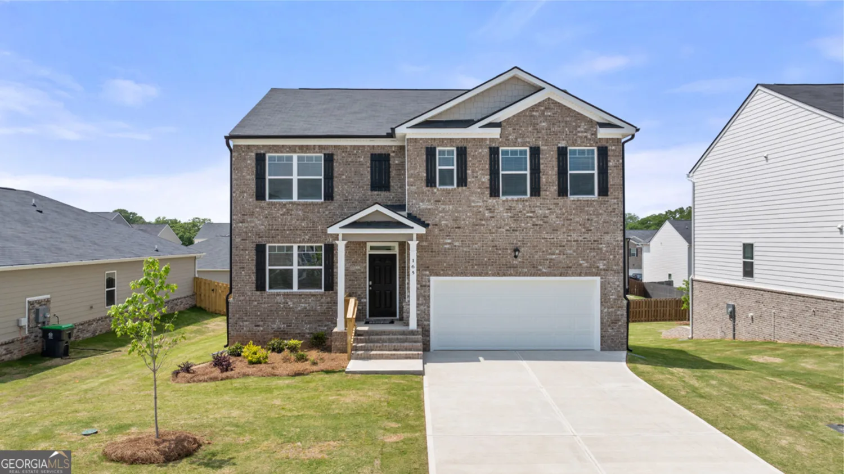135 danube trailStockbridge, GA 30281
135 danube trailStockbridge, GA 30281
Description
Welcome Home! Herman & Jones built a home with 4 large bedrooms, 3.5 bathrooms, and a full unfinished basement. Each bedroom has large walk-in closets. The master is located on the main level with his and hers walk-in closets and a large master bathroom. New paint, carpet, and LVP flooring throughout. The backyard is your summer oasis; private and completely fenced in with a swimming pool and plenty of concrete space to catch those summer rays! A covered deck built with Trex Deck and has two ceiling fans. Great for bird watching or just enjoying the outside! You will also find a greenhouse on a custom-made slab with drains. This home has so many features and is a MUST SEE!!
Property Details for 135 Danube Trail
- Subdivision ComplexMcCullough Ridge
- Architectural StyleBrick Front, Traditional
- Parking FeaturesAttached, Garage, Garage Door Opener, Kitchen Level
- Property AttachedNo
LISTING UPDATED:
- StatusPending
- MLS #10499656
- Days on Site9
- Taxes$6,684.02 / year
- HOA Fees$325 / month
- MLS TypeResidential
- Year Built2001
- Lot Size0.85 Acres
- CountryHenry
LISTING UPDATED:
- StatusPending
- MLS #10499656
- Days on Site9
- Taxes$6,684.02 / year
- HOA Fees$325 / month
- MLS TypeResidential
- Year Built2001
- Lot Size0.85 Acres
- CountryHenry
Building Information for 135 Danube Trail
- StoriesTwo
- Year Built2001
- Lot Size0.8500 Acres
Payment Calculator
Term
Interest
Home Price
Down Payment
The Payment Calculator is for illustrative purposes only. Read More
Property Information for 135 Danube Trail
Summary
Location and General Information
- Community Features: Park, Sidewalks, Street Lights
- Directions: Use GPS
- Coordinates: 33.481236,-84.25139
School Information
- Elementary School: Dutchtown
- Middle School: Dutchtown
- High School: Dutchtown
Taxes and HOA Information
- Parcel Number: 034D01032000
- Tax Year: 23
- Association Fee Includes: Maintenance Grounds
Virtual Tour
Parking
- Open Parking: No
Interior and Exterior Features
Interior Features
- Cooling: Central Air, Electric
- Heating: Central, Heat Pump, Natural Gas
- Appliances: Cooktop, Dishwasher, Disposal, Electric Water Heater, Microwave, Oven, Refrigerator
- Basement: Bath/Stubbed, Exterior Entry, Full, Unfinished
- Fireplace Features: Family Room, Gas Log, Gas Starter
- Flooring: Carpet, Other, Tile
- Interior Features: Double Vanity, High Ceilings, Master On Main Level, Separate Shower, Soaking Tub, Tile Bath, Tray Ceiling(s), Entrance Foyer, Walk-In Closet(s)
- Levels/Stories: Two
- Kitchen Features: Breakfast Area, Pantry, Solid Surface Counters, Walk-in Pantry
- Main Bedrooms: 1
- Total Half Baths: 1
- Bathrooms Total Integer: 4
- Main Full Baths: 1
- Bathrooms Total Decimal: 3
Exterior Features
- Construction Materials: Brick, Other, Wood Siding
- Patio And Porch Features: Deck
- Pool Features: In Ground
- Roof Type: Composition
- Laundry Features: Other
- Pool Private: No
- Other Structures: Greenhouse
Property
Utilities
- Sewer: Septic Tank
- Utilities: Cable Available, Electricity Available, High Speed Internet, Natural Gas Available, Sewer Connected, Underground Utilities
- Water Source: Public
Property and Assessments
- Home Warranty: Yes
- Property Condition: Resale
Green Features
Lot Information
- Above Grade Finished Area: 3466
- Lot Features: Level, Private
Multi Family
- Number of Units To Be Built: Square Feet
Rental
Rent Information
- Land Lease: Yes
Public Records for 135 Danube Trail
Tax Record
- 23$6,684.02 ($557.00 / month)
Home Facts
- Beds4
- Baths3
- Total Finished SqFt3,466 SqFt
- Above Grade Finished3,466 SqFt
- StoriesTwo
- Lot Size0.8500 Acres
- StyleSingle Family Residence
- Year Built2001
- APN034D01032000
- CountyHenry
- Fireplaces1


