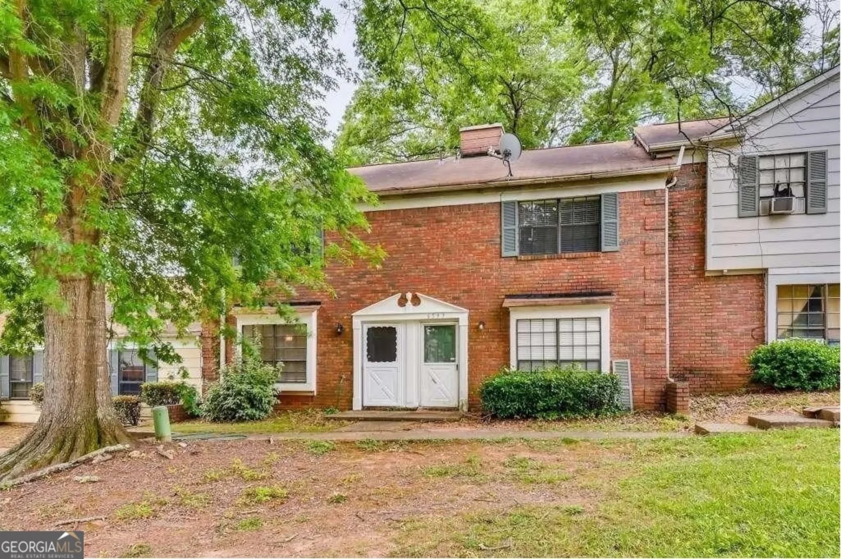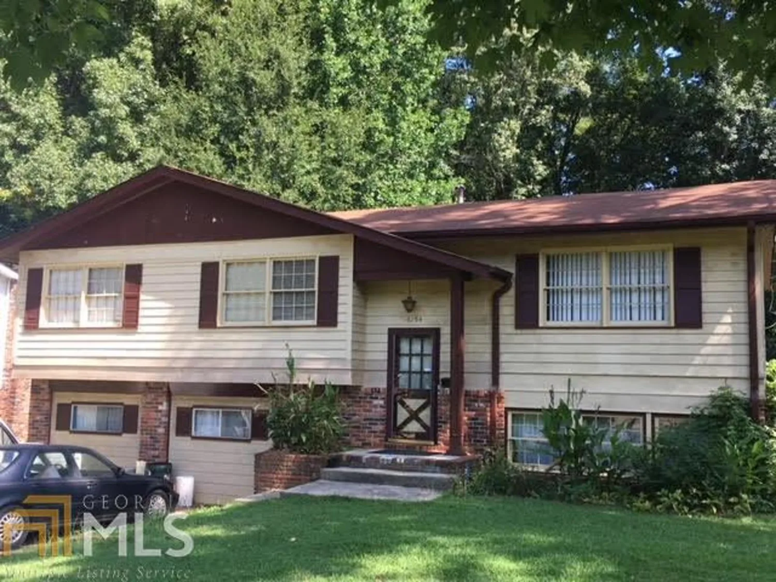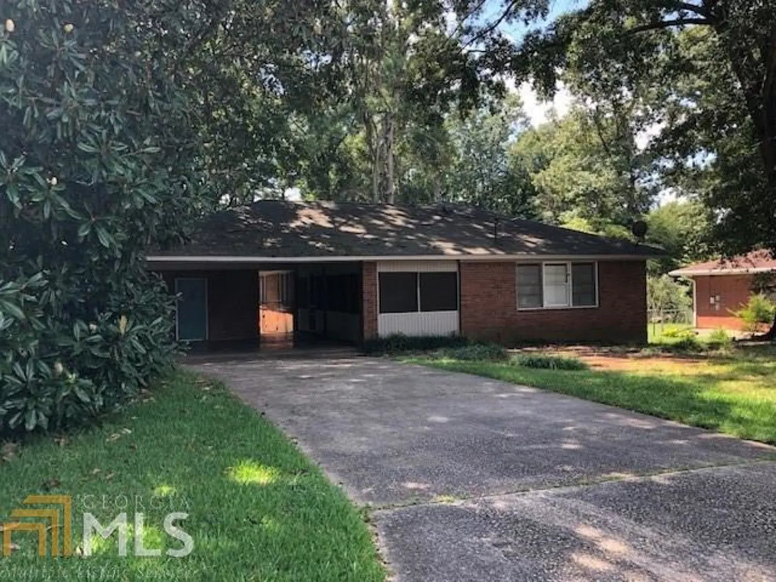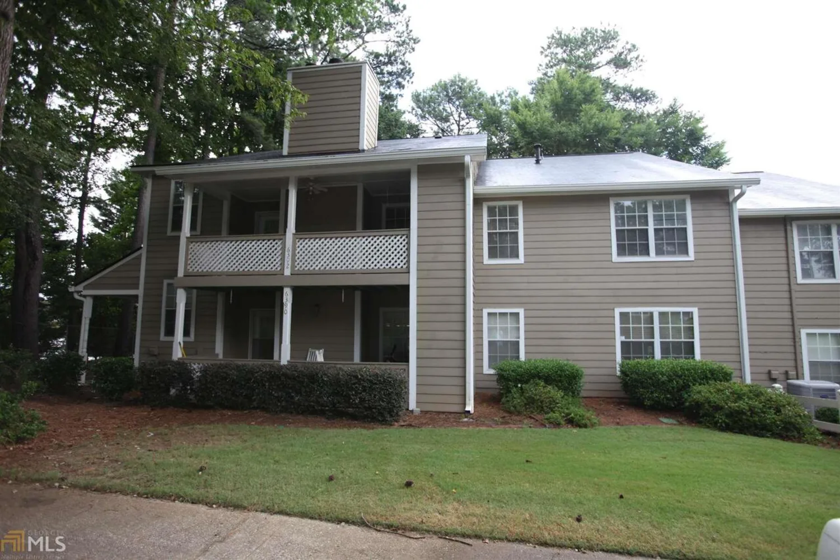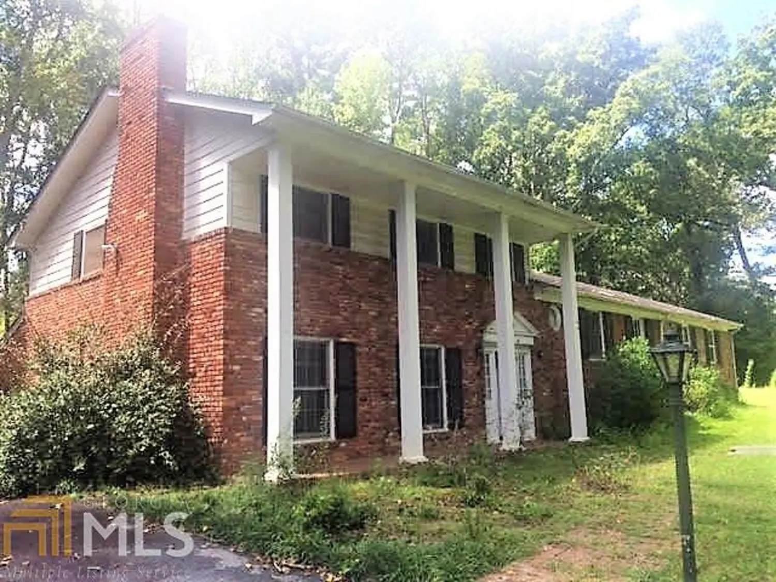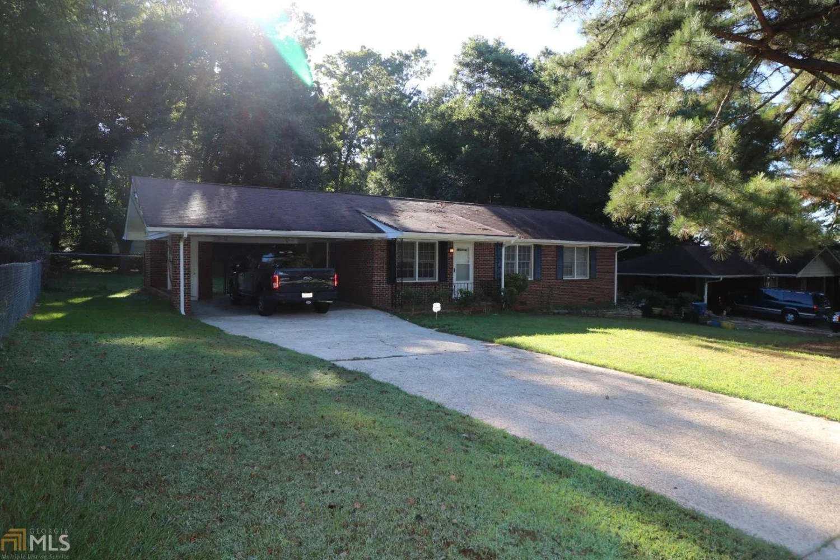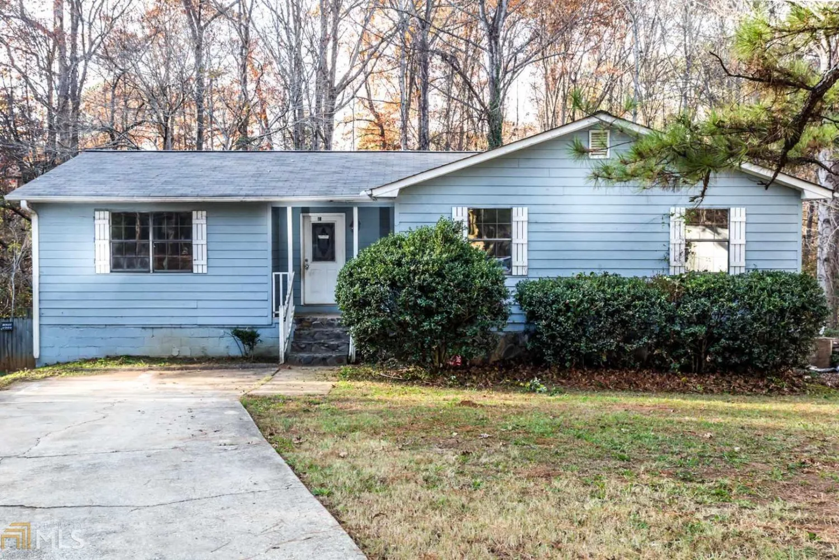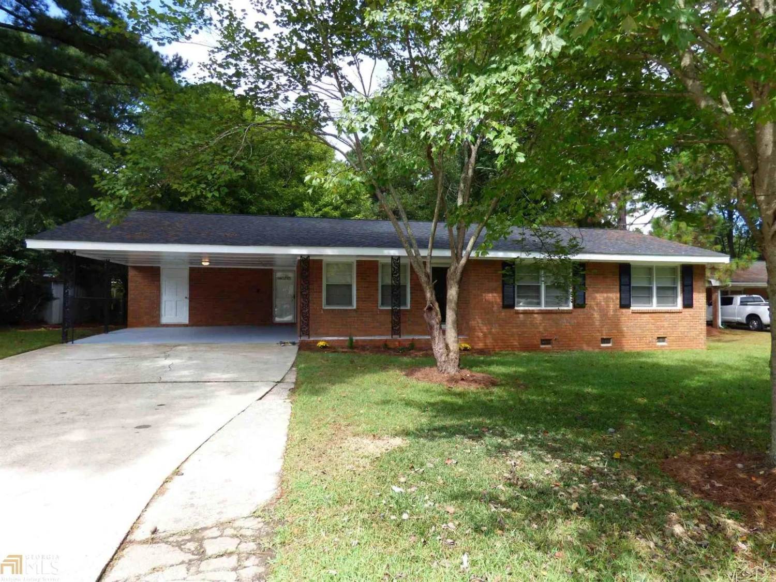1331 woodstone traceMorrow, GA 30260
1331 woodstone traceMorrow, GA 30260
Description
Great two bedrooom, two bath condo available at a great price! Very spacious with a great interior design. Close to shopping, restaurants, and with easy access to major highways, this one won't last long! Add this property to your investment portfolio or make it your own to live in, as it will require some TLC. Schedule your showing today!
Property Details for 1331 Woodstone Trace
- Subdivision ComplexWood Stone Condominiums
- Architectural StyleTraditional
- Parking FeaturesOver 1 Space per Unit
- Property AttachedYes
LISTING UPDATED:
- StatusActive
- MLS #10499778
- Days on Site53
- Taxes$983.69 / year
- HOA Fees$2,640 / month
- MLS TypeResidential
- Year Built1972
- CountryClayton
LISTING UPDATED:
- StatusActive
- MLS #10499778
- Days on Site53
- Taxes$983.69 / year
- HOA Fees$2,640 / month
- MLS TypeResidential
- Year Built1972
- CountryClayton
Building Information for 1331 Woodstone Trace
- StoriesTwo
- Year Built1972
- Lot Size2,178.0000 Acres
Payment Calculator
Term
Interest
Home Price
Down Payment
The Payment Calculator is for illustrative purposes only. Read More
Property Information for 1331 Woodstone Trace
Summary
Location and General Information
- Community Features: Playground, Near Public Transport
- Directions: I-75 south coming from Atlanta, exit Jonesboro Rd in Morrow. Make a left, go over the bridge turn leftat 3rd light, make the first left, then the first right, then go straight down. Home will be on the left. Please use GPS.
- Coordinates: 33.579729,-84.346659
School Information
- Elementary School: Morrow
- Middle School: Babb
- High School: Drew
Taxes and HOA Information
- Parcel Number: 12114C A002 L04
- Tax Year: 23
- Association Fee Includes: Maintenance Structure, Maintenance Grounds, Other, Pest Control, Trash
Virtual Tour
Parking
- Open Parking: No
Interior and Exterior Features
Interior Features
- Cooling: Central Air, Electric
- Heating: Central, Electric, Forced Air
- Appliances: Dishwasher, Electric Water Heater, Oven/Range (Combo)
- Basement: None
- Flooring: Carpet, Laminate
- Interior Features: Other
- Levels/Stories: Two
- Foundation: Slab
- Total Half Baths: 1
- Bathrooms Total Integer: 2
- Bathrooms Total Decimal: 1
Exterior Features
- Construction Materials: Wood Siding
- Roof Type: Composition
- Laundry Features: Upper Level
- Pool Private: No
Property
Utilities
- Sewer: Public Sewer
- Utilities: Cable Available, Electricity Available, High Speed Internet, Sewer Connected, Water Available
- Water Source: Public
Property and Assessments
- Home Warranty: Yes
- Property Condition: Resale
Green Features
Lot Information
- Above Grade Finished Area: 1088
- Common Walls: 2+ Common Walls
- Lot Features: Level
Multi Family
- Number of Units To Be Built: Square Feet
Rental
Rent Information
- Land Lease: Yes
Public Records for 1331 Woodstone Trace
Tax Record
- 23$983.69 ($81.97 / month)
Home Facts
- Beds2
- Baths1
- Total Finished SqFt1,088 SqFt
- Above Grade Finished1,088 SqFt
- StoriesTwo
- Lot Size2,178.0000 Acres
- StyleCondominium
- Year Built1972
- APN12114C A002 L04
- CountyClayton


