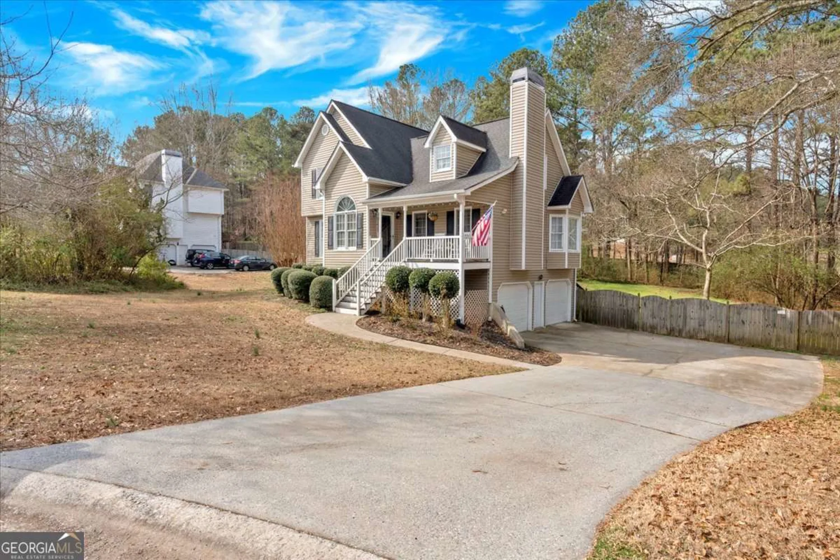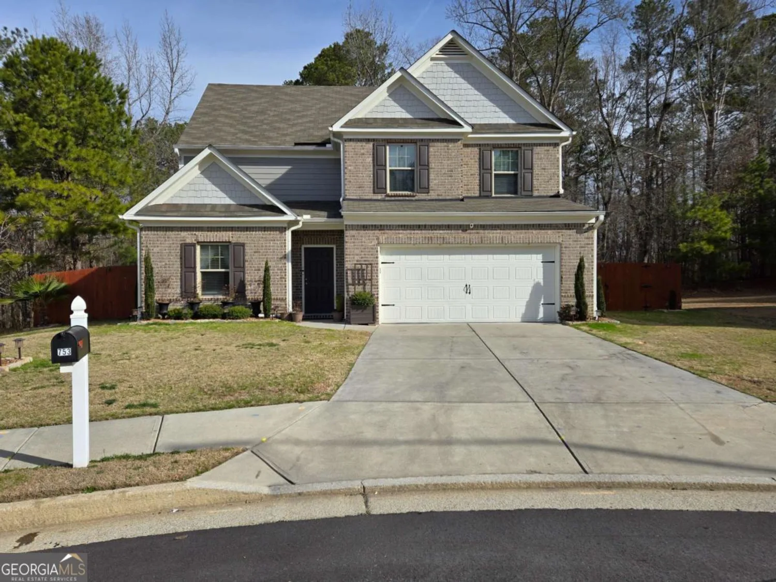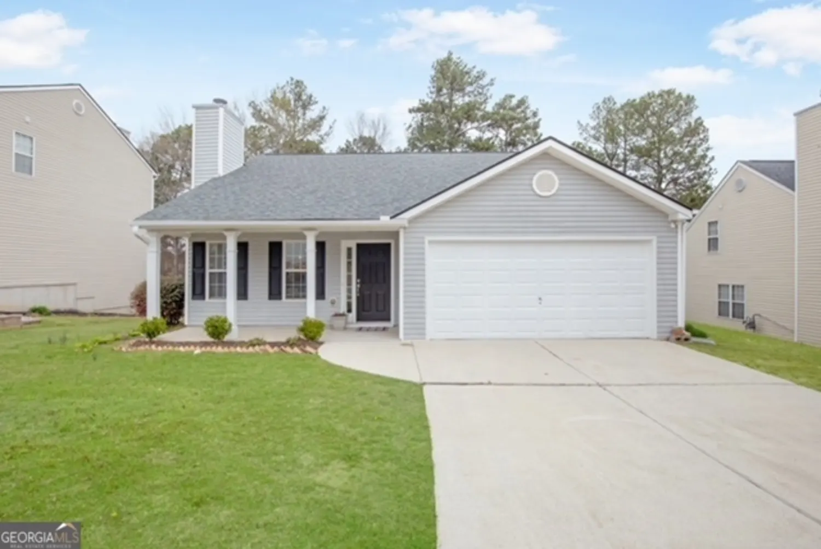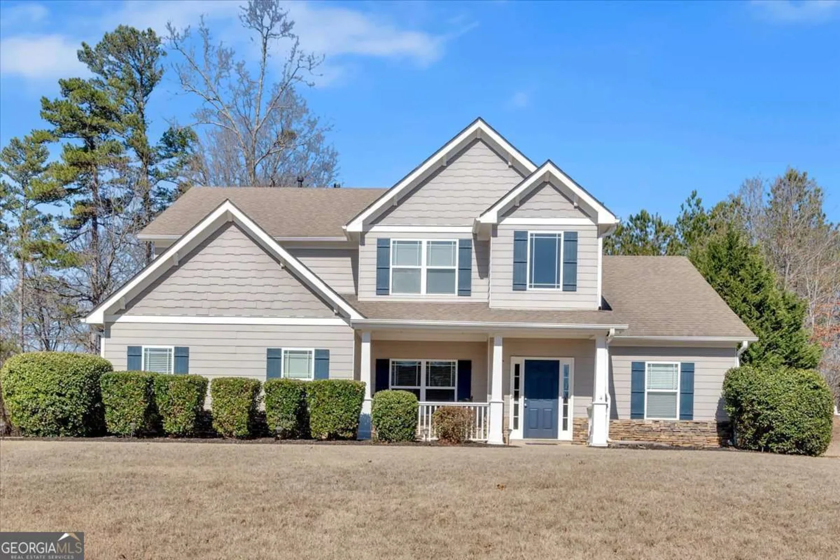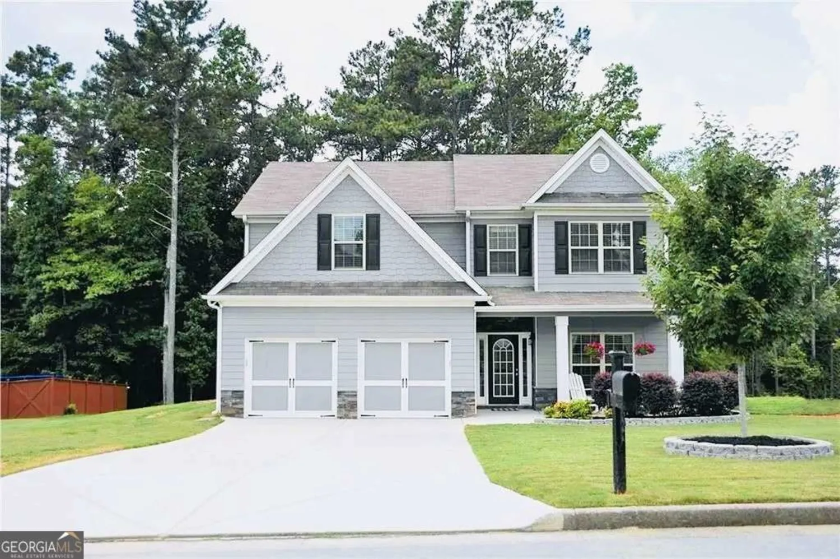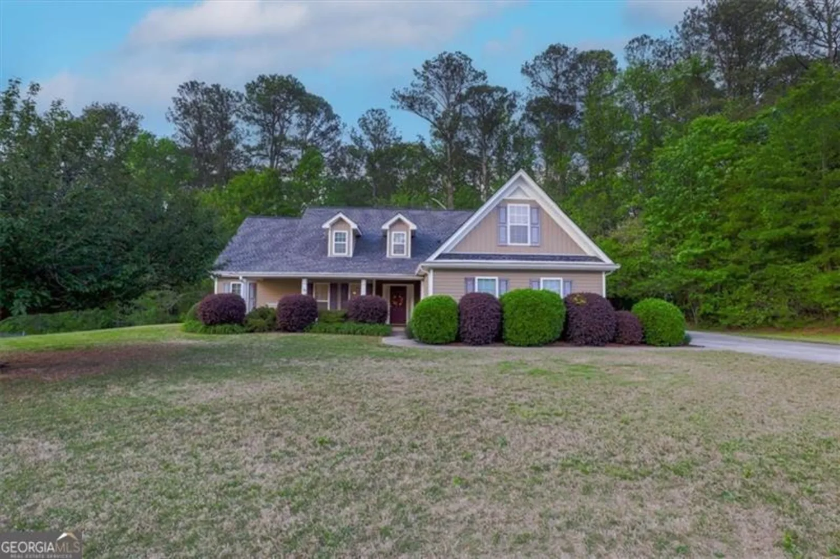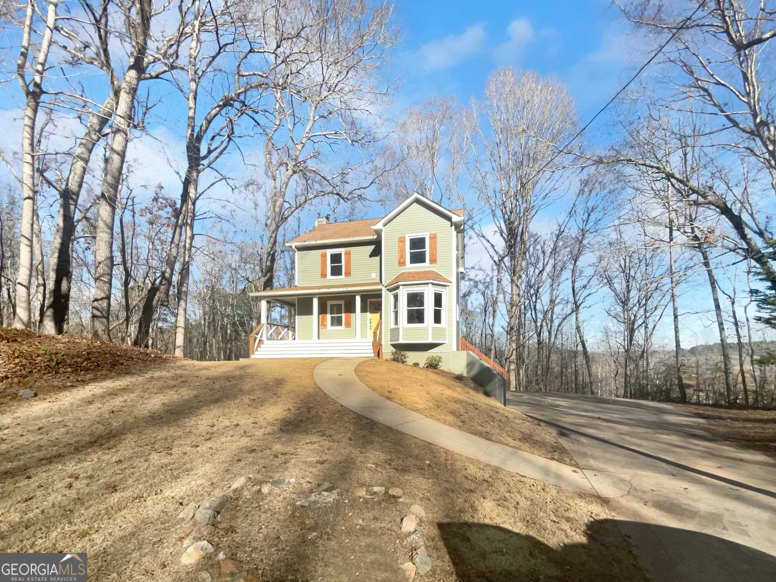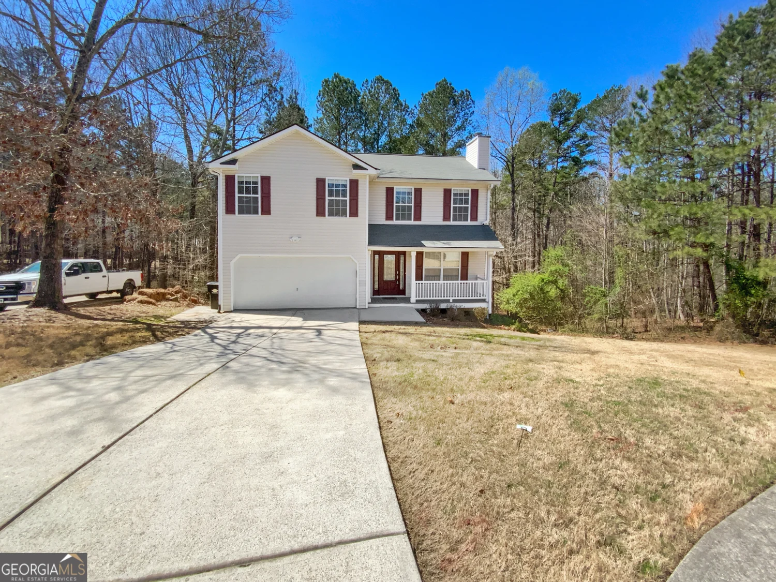74 macland mill laneDallas, GA 30157
74 macland mill laneDallas, GA 30157
Description
5 Bedroom Luxury Home! Featuring an open modern floor plan, a humongous Master Bedroom, and an extremely large Chef's Kitchen. The eat-in kitchen features a large island that is great for everyday eating, entertaining, and happiness at Home. This Dream Home also features tons of natural light, tall ceilings, a modern open floor plan, and the best Master Bedroom you've ever seen! For "outdoors living", this Dream Home features a farm-style front porch AND a private back yard patio. The backyard is completely private, and the Seller is offering a fencing allowance if you would like to fence in the backyard to accommodate your dog and children. The prestigious Macland Mill subdivision is safe, quiet, and family-friendly. Come view this Dream Home TODAY!
Property Details for 74 Macland Mill Lane
- Subdivision ComplexMacland Mill
- Architectural StyleTraditional
- ExteriorOther
- Num Of Parking Spaces7
- Parking FeaturesAssigned, Attached, Garage, Kitchen Level
- Property AttachedYes
LISTING UPDATED:
- StatusClosed
- MLS #10499947
- Days on Site16
- Taxes$3,533 / year
- MLS TypeResidential
- Year Built2014
- Lot Size0.34 Acres
- CountryPaulding
LISTING UPDATED:
- StatusClosed
- MLS #10499947
- Days on Site16
- Taxes$3,533 / year
- MLS TypeResidential
- Year Built2014
- Lot Size0.34 Acres
- CountryPaulding
Building Information for 74 Macland Mill Lane
- StoriesTwo
- Year Built2014
- Lot Size0.3400 Acres
Payment Calculator
Term
Interest
Home Price
Down Payment
The Payment Calculator is for illustrative purposes only. Read More
Property Information for 74 Macland Mill Lane
Summary
Location and General Information
- Community Features: None
- Directions: 15 minutes west of Atlanta
- View: City
- Coordinates: 33.909982,-84.758996
School Information
- Elementary School: Out of Area
- Middle School: Other
- High School: Out of Area
Taxes and HOA Information
- Parcel Number: 73805
- Tax Year: 2024
- Association Fee Includes: None
Virtual Tour
Parking
- Open Parking: No
Interior and Exterior Features
Interior Features
- Cooling: Central Air
- Heating: Central
- Appliances: Other
- Basement: None
- Flooring: Carpet, Hardwood
- Interior Features: Double Vanity, High Ceilings, Walk-In Closet(s)
- Levels/Stories: Two
- Kitchen Features: Breakfast Area, Breakfast Bar, Breakfast Room, Country Kitchen, Kitchen Island, Pantry
- Foundation: Slab
- Main Bedrooms: 1
- Bathrooms Total Integer: 3
- Main Full Baths: 1
- Bathrooms Total Decimal: 3
Exterior Features
- Construction Materials: Other
- Fencing: Back Yard
- Patio And Porch Features: Patio
- Roof Type: Composition
- Laundry Features: Other
- Pool Private: No
- Other Structures: Other
Property
Utilities
- Sewer: Public Sewer
- Utilities: Other
- Water Source: Public
Property and Assessments
- Home Warranty: Yes
- Property Condition: Resale
Green Features
Lot Information
- Above Grade Finished Area: 2600
- Common Walls: No Common Walls
- Lot Features: Corner Lot, Level
Multi Family
- Number of Units To Be Built: Square Feet
Rental
Rent Information
- Land Lease: Yes
Public Records for 74 Macland Mill Lane
Tax Record
- 2024$3,533.00 ($294.42 / month)
Home Facts
- Beds5
- Baths3
- Total Finished SqFt2,600 SqFt
- Above Grade Finished2,600 SqFt
- StoriesTwo
- Lot Size0.3400 Acres
- StyleSingle Family Residence
- Year Built2014
- APN73805
- CountyPaulding
- Fireplaces1



