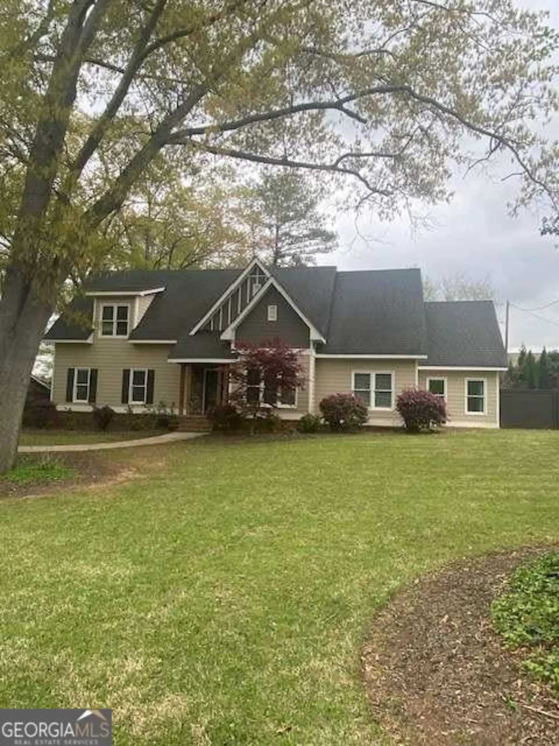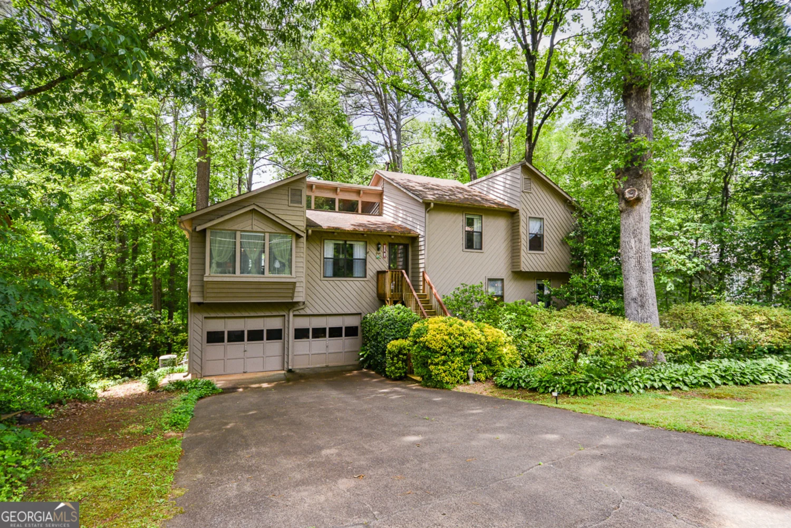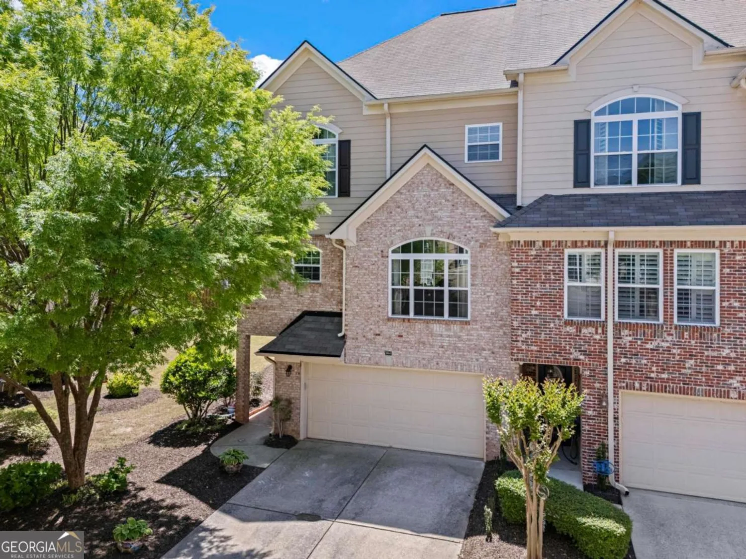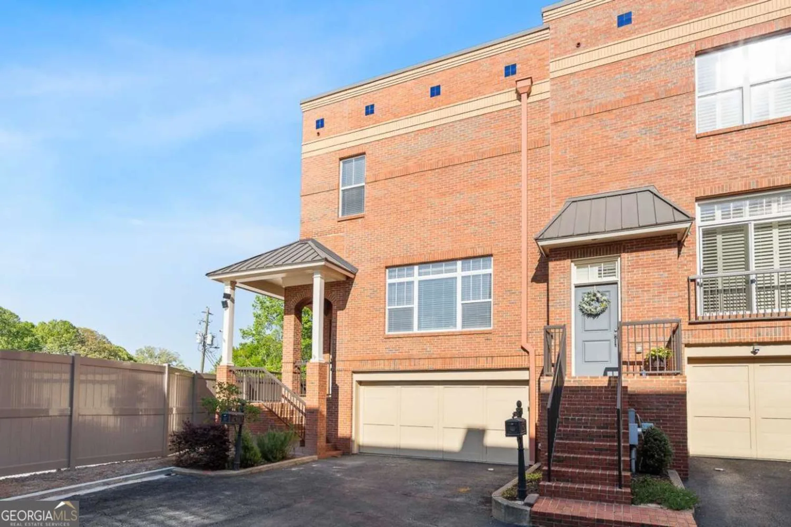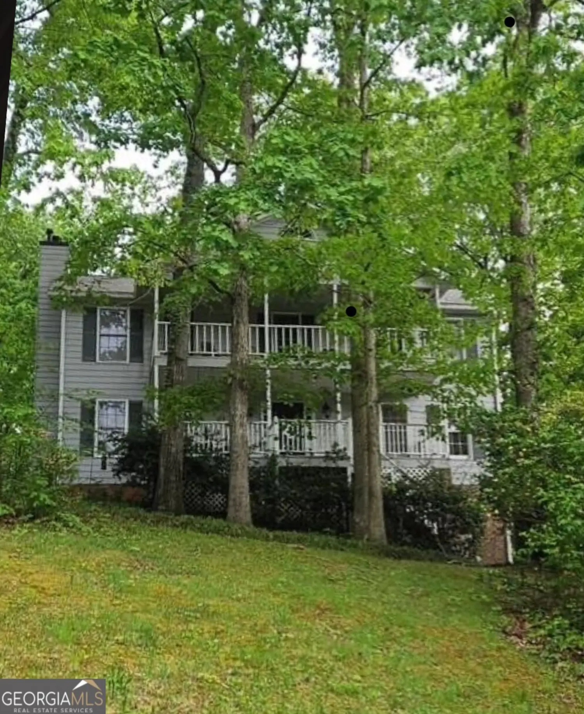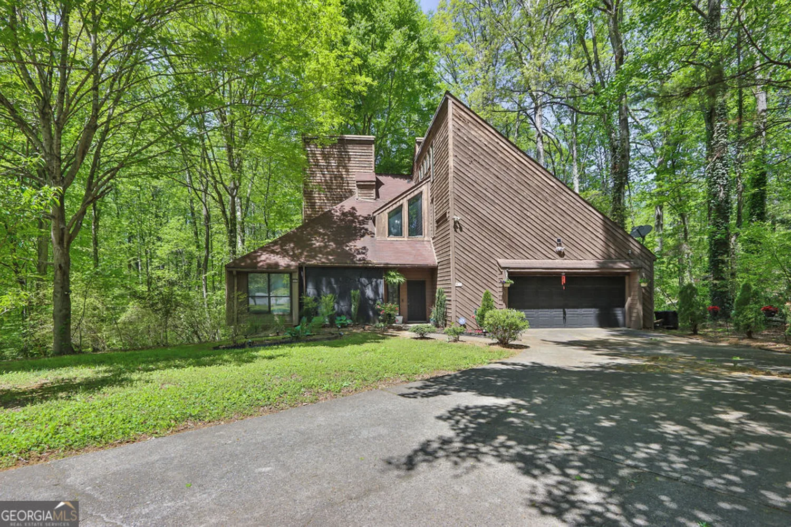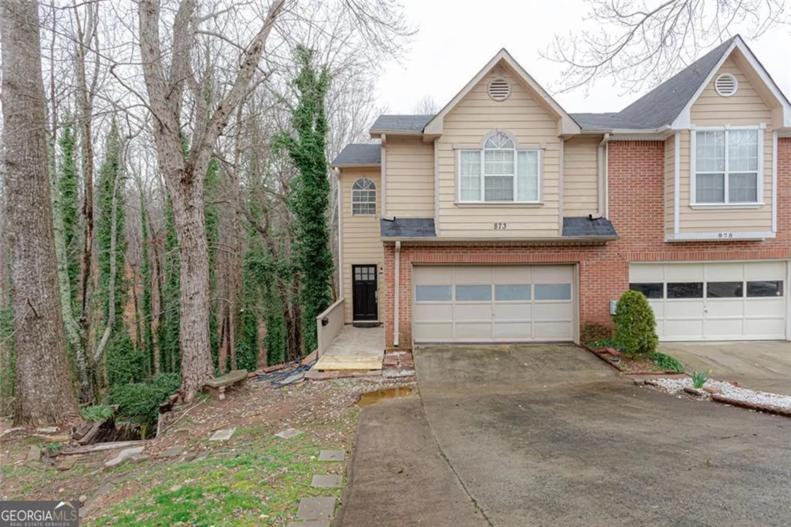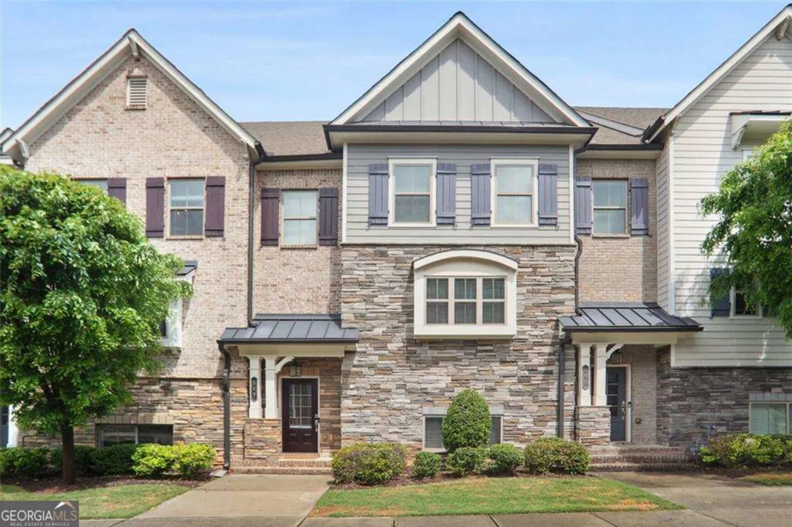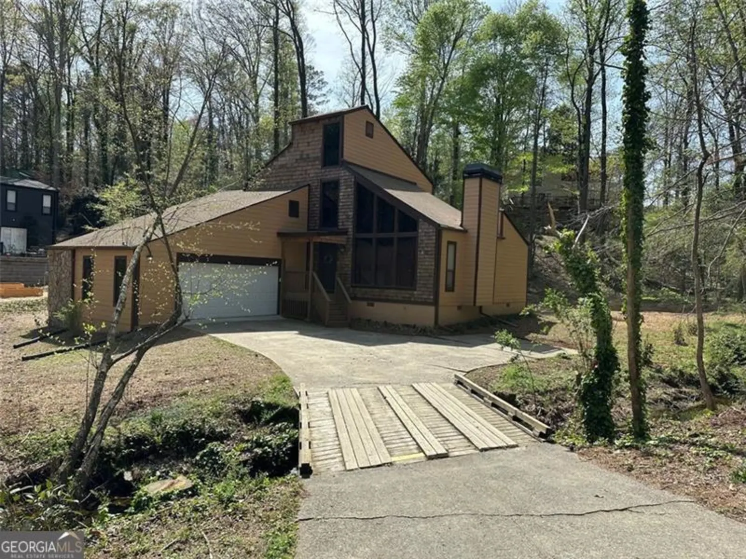4609 mctyre way nwMarietta, GA 30064
4609 mctyre way nwMarietta, GA 30064
Description
Tucked into a quiet cul-de-sac in sought-after West Cobb, this spacious home delivers the ideal blend of comfort, location, and lifestyle. As you step inside, the soaring two-story family room welcomes you with natural light pouring in from tall windows-setting the stage for lively gatherings or cozy nights in. The thoughtfully designed layout offers space for everyone, whether it's a quiet morning in the breakfast nook or entertaining friends in the open living areas. Located within an award-winning school system and just minutes from shopping, dining, parks, and all the conveniences of West Cobb, this home offers not just more square footage-but more life built in.
Property Details for 4609 McTyre Way NW
- Subdivision ComplexMadison Woods
- Architectural StyleTraditional
- Num Of Parking Spaces2
- Parking FeaturesAttached, Garage Door Opener, Detached, Kitchen Level, Side/Rear Entrance
- Property AttachedNo
LISTING UPDATED:
- StatusActive
- MLS #10500105
- Days on Site28
- Taxes$5,224.27 / year
- HOA Fees$983 / month
- MLS TypeResidential
- Year Built2000
- Lot Size0.40 Acres
- CountryCobb
LISTING UPDATED:
- StatusActive
- MLS #10500105
- Days on Site28
- Taxes$5,224.27 / year
- HOA Fees$983 / month
- MLS TypeResidential
- Year Built2000
- Lot Size0.40 Acres
- CountryCobb
Building Information for 4609 McTyre Way NW
- StoriesTwo
- Year Built2000
- Lot Size0.4000 Acres
Payment Calculator
Term
Interest
Home Price
Down Payment
The Payment Calculator is for illustrative purposes only. Read More
Property Information for 4609 McTyre Way NW
Summary
Location and General Information
- Community Features: Playground, Sidewalks, Street Lights, Tennis Court(s)
- Directions: From Marietta take GA 120/Whitlock AvenueDallas Highway West to Midway Road. Make a right onto Midway Way Road, left onto Mayes Farm Drive, Right on Mayes Farm Road, Left on Mayes Farm Trail then right onto McTyre Way. Home is on the left on Cul-de-Sac.
- Coordinates: 33.957398,-84.682198
School Information
- Elementary School: Due West
- Middle School: Lost Mountain
- High School: Harrison
Taxes and HOA Information
- Parcel Number: 20031101020
- Tax Year: 23
- Association Fee Includes: Maintenance Grounds, Swimming, Tennis
- Tax Lot: 28
Virtual Tour
Parking
- Open Parking: No
Interior and Exterior Features
Interior Features
- Cooling: Electric, Ceiling Fan(s), Central Air, Zoned, Dual
- Heating: Natural Gas, Central, Forced Air
- Appliances: Gas Water Heater, Dishwasher, Disposal, Ice Maker, Microwave, Oven/Range (Combo), Refrigerator, Stainless Steel Appliance(s)
- Basement: None
- Fireplace Features: Family Room, Factory Built, Gas Starter, Gas Log
- Flooring: Carpet, Hardwood, Tile
- Interior Features: Tray Ceiling(s), High Ceilings, Double Vanity, Entrance Foyer, Rear Stairs, Separate Shower, Tile Bath, Walk-In Closet(s)
- Levels/Stories: Two
- Window Features: Double Pane Windows
- Kitchen Features: Breakfast Area, Breakfast Bar, Kitchen Island, Solid Surface Counters, Walk-in Pantry
- Foundation: Slab
- Total Half Baths: 1
- Bathrooms Total Integer: 3
- Bathrooms Total Decimal: 2
Exterior Features
- Construction Materials: Concrete, Stone, Stucco
- Patio And Porch Features: Deck, Patio
- Roof Type: Composition
- Spa Features: Bath
- Laundry Features: In Kitchen
- Pool Private: No
Property
Utilities
- Sewer: Public Sewer
- Utilities: Underground Utilities, Cable Available, Sewer Connected
- Water Source: Public
Property and Assessments
- Home Warranty: Yes
- Property Condition: Resale
Green Features
- Green Energy Efficient: Insulation, Thermostat
Lot Information
- Above Grade Finished Area: 3165
- Lot Features: Cul-De-Sac, Level, Private, Sloped
Multi Family
- Number of Units To Be Built: Square Feet
Rental
Rent Information
- Land Lease: Yes
- Occupant Types: Vacant
Public Records for 4609 McTyre Way NW
Tax Record
- 23$5,224.27 ($435.36 / month)
Home Facts
- Beds4
- Baths2
- Total Finished SqFt3,165 SqFt
- Above Grade Finished3,165 SqFt
- StoriesTwo
- Lot Size0.4000 Acres
- StyleSingle Family Residence
- Year Built2000
- APN20031101020
- CountyCobb


