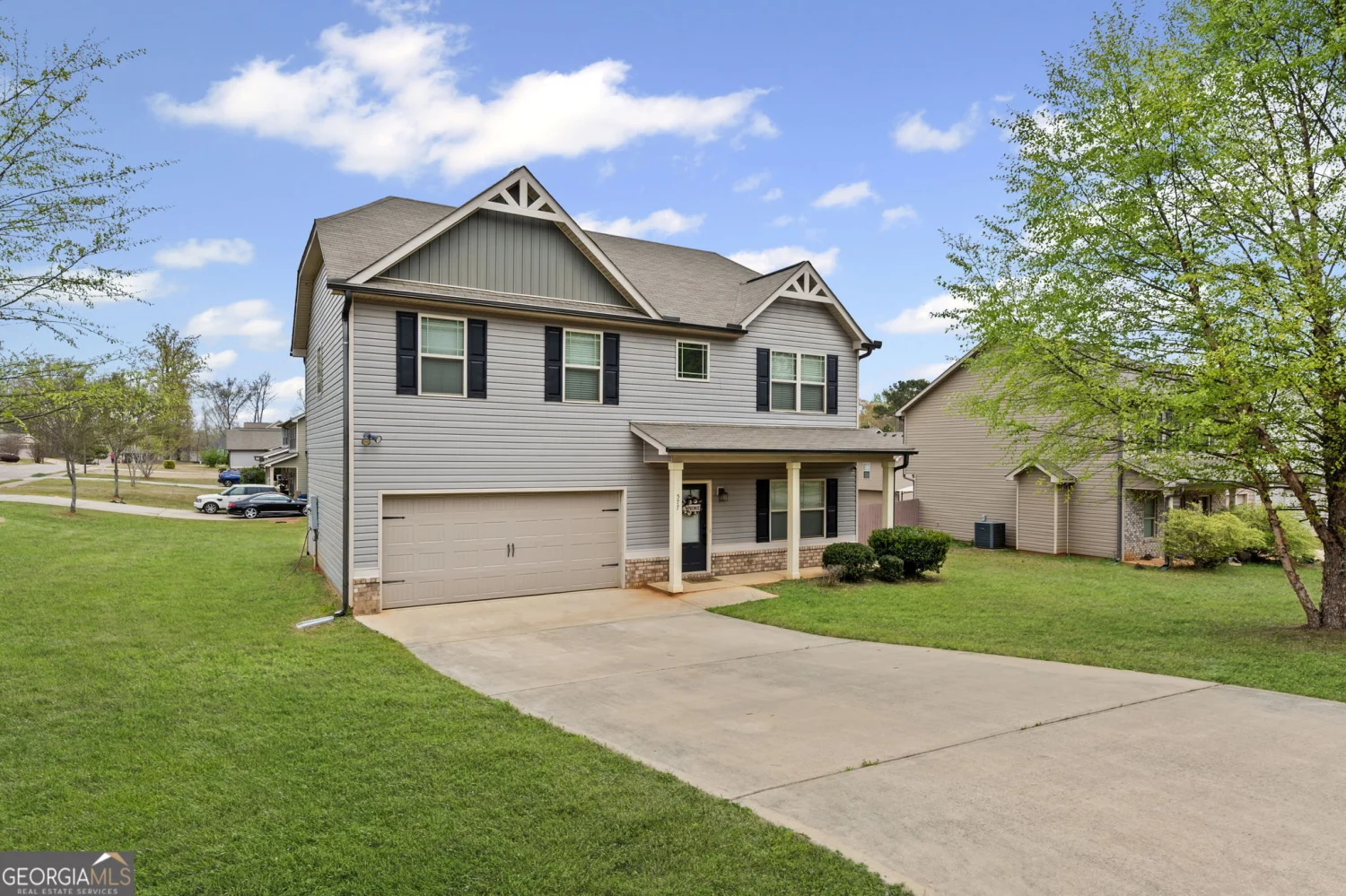221 huntington driveMcdonough, GA 30253
221 huntington driveMcdonough, GA 30253
Description
Exciting home just minutes from downtown Mcdonough! Step into comfort and style with this charming home featuring vaulted ceilings in the living room that create an open, airy feel. Gather around the cozy fireplace, perfect for relaxing evenings or entertaining guests. Enjoy the outdoors in the fenced-in, flat backyard-ideal for pets, play, or summer barbecues. The 2-car garage offers ample storage and convenience, while sidewalk-lined streets throughout the neighborhood invite evening strolls and a true sense of community. This home blends comfort and functionality in a location you'll love!
Property Details for 221 Huntington Drive
- Subdivision ComplexHuntington Ridge
- Architectural StyleRanch
- ExteriorOther
- Num Of Parking Spaces2
- Parking FeaturesGarage, Garage Door Opener
- Property AttachedYes
LISTING UPDATED:
- StatusClosed
- MLS #10500203
- Days on Site16
- Taxes$3,561 / year
- MLS TypeResidential
- Year Built1997
- Lot Size0.28 Acres
- CountryHenry
LISTING UPDATED:
- StatusClosed
- MLS #10500203
- Days on Site16
- Taxes$3,561 / year
- MLS TypeResidential
- Year Built1997
- Lot Size0.28 Acres
- CountryHenry
Building Information for 221 Huntington Drive
- StoriesOne
- Year Built1997
- Lot Size0.2800 Acres
Payment Calculator
Term
Interest
Home Price
Down Payment
The Payment Calculator is for illustrative purposes only. Read More
Property Information for 221 Huntington Drive
Summary
Location and General Information
- Community Features: None
- Directions: Head south on Atlanta St toward Chantilly Pl. Turn left onto Huntington Dr. Destination will be on the left.
- Coordinates: 33.463404,-84.152083
School Information
- Elementary School: Walnut Creek
- Middle School: Other
- High School: McDonough
Taxes and HOA Information
- Parcel Number: M06A01004000
- Tax Year: 2024
- Association Fee Includes: None
- Tax Lot: 0
Virtual Tour
Parking
- Open Parking: No
Interior and Exterior Features
Interior Features
- Cooling: Ceiling Fan(s), Central Air
- Heating: Central
- Appliances: Dishwasher, Oven/Range (Combo), Refrigerator
- Basement: Crawl Space
- Fireplace Features: Family Room
- Flooring: Carpet, Hardwood, Tile
- Interior Features: Master On Main Level, Other, Separate Shower, Soaking Tub, Tile Bath
- Levels/Stories: One
- Kitchen Features: Solid Surface Counters
- Foundation: Pillar/Post/Pier
- Main Bedrooms: 3
- Bathrooms Total Integer: 2
- Main Full Baths: 2
- Bathrooms Total Decimal: 2
Exterior Features
- Construction Materials: Vinyl Siding
- Patio And Porch Features: Deck
- Roof Type: Composition
- Laundry Features: Other
- Pool Private: No
Property
Utilities
- Sewer: Public Sewer
- Utilities: Cable Available, Electricity Available, High Speed Internet, Natural Gas Available, Phone Available, Sewer Available, Water Available
- Water Source: Public
- Electric: 220 Volts
Property and Assessments
- Home Warranty: Yes
- Property Condition: Resale
Green Features
Lot Information
- Above Grade Finished Area: 1359
- Common Walls: No Common Walls
- Lot Features: Level
Multi Family
- Number of Units To Be Built: Square Feet
Rental
Rent Information
- Land Lease: Yes
Public Records for 221 Huntington Drive
Tax Record
- 2024$3,561.00 ($296.75 / month)
Home Facts
- Beds3
- Baths2
- Total Finished SqFt1,359 SqFt
- Above Grade Finished1,359 SqFt
- StoriesOne
- Lot Size0.2800 Acres
- StyleSingle Family Residence
- Year Built1997
- APNM06A01004000
- CountyHenry
- Fireplaces1










