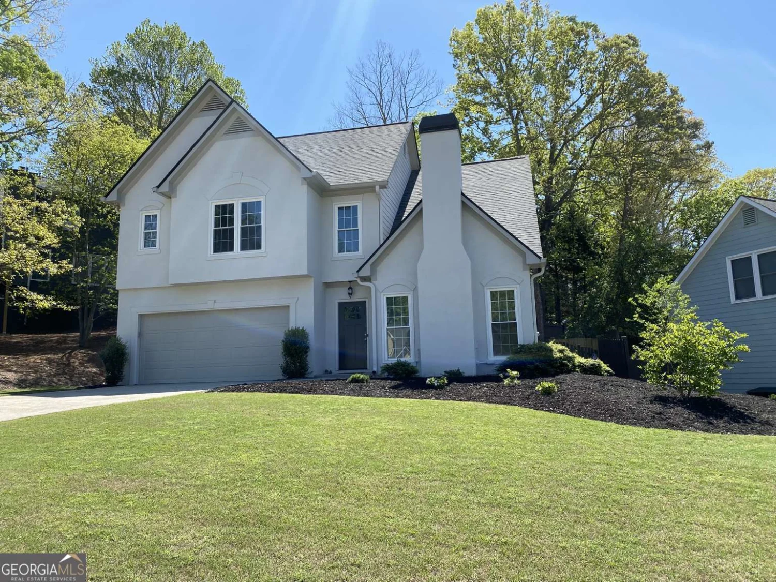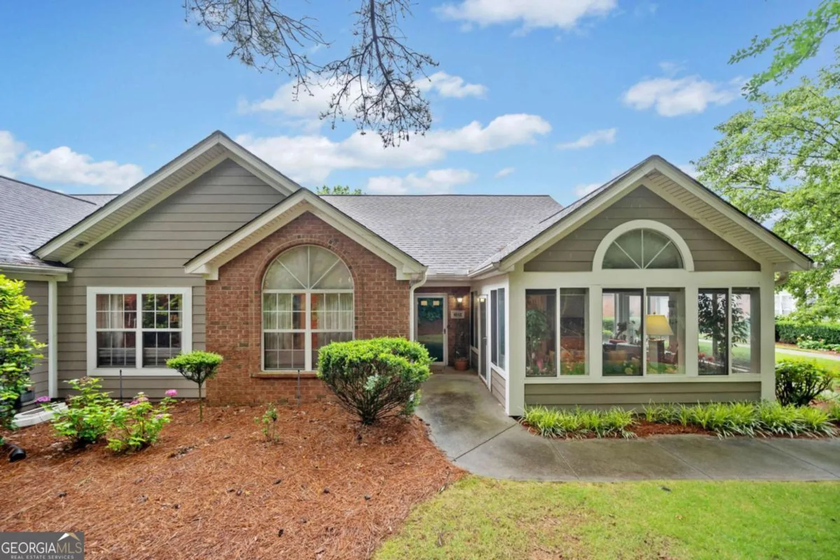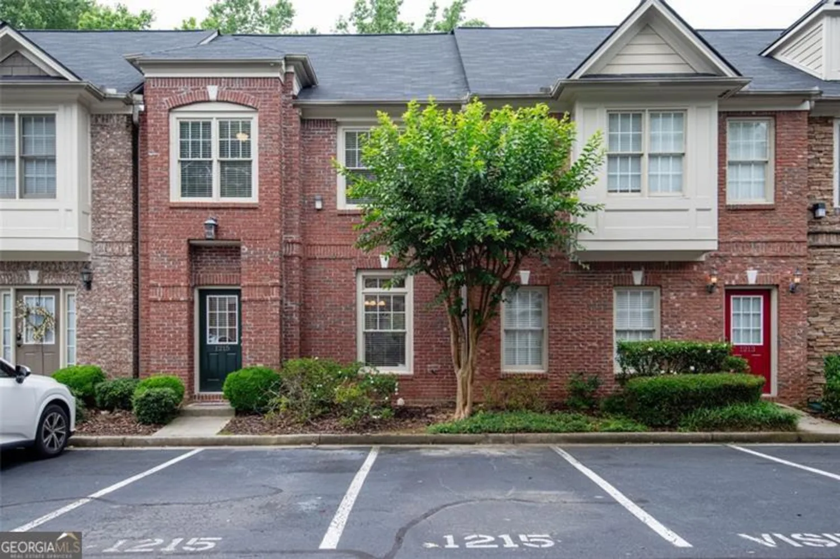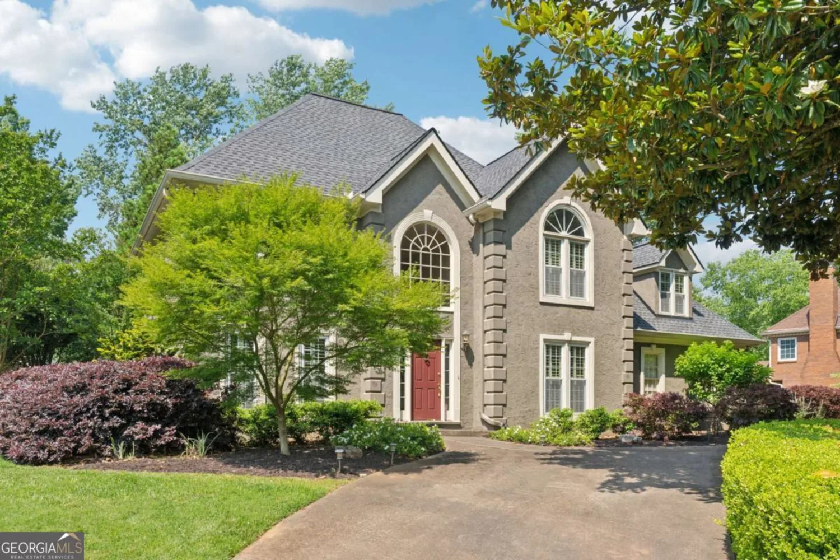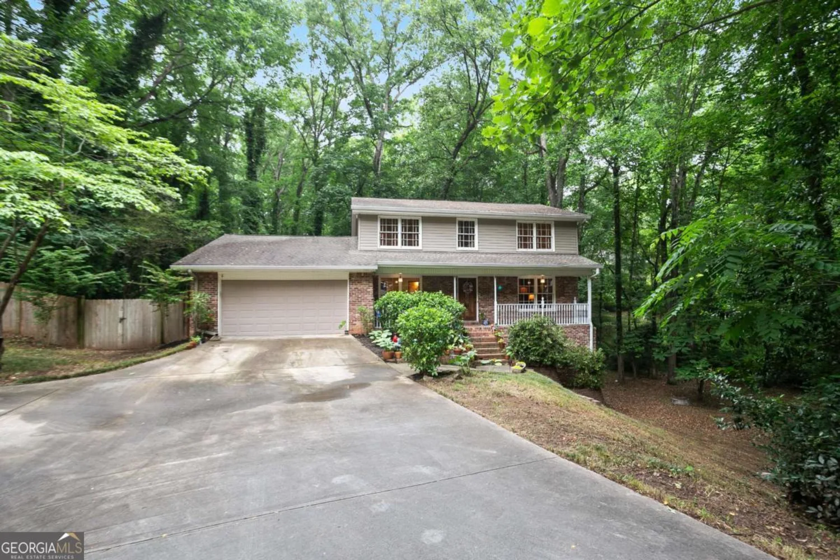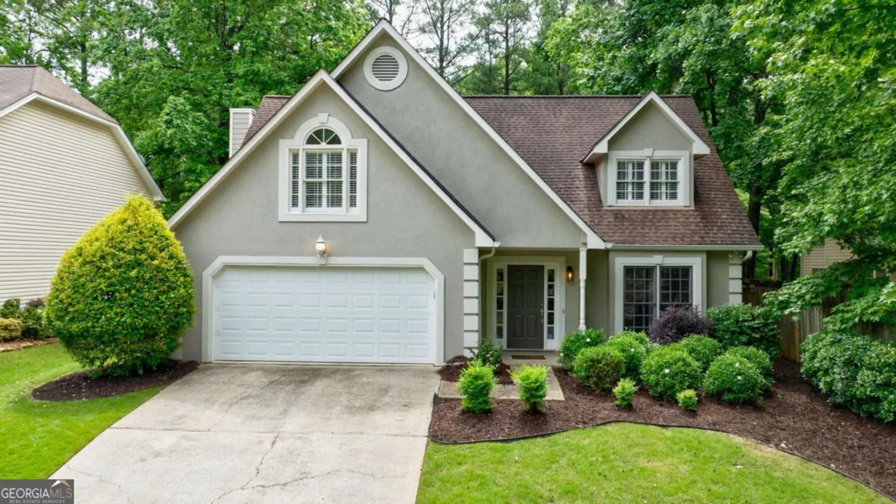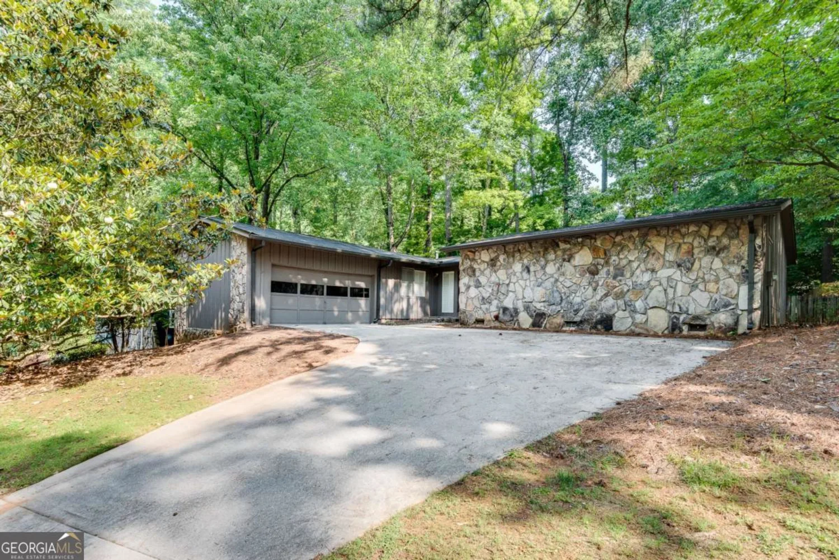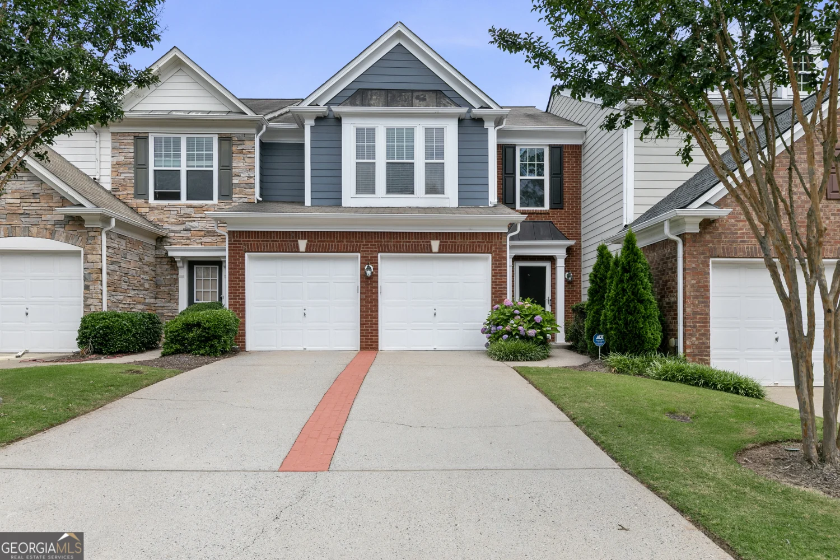1265 birchwood laneRoswell, GA 30076
1265 birchwood laneRoswell, GA 30076
Description
Summer-Ready Living in Roswell | 1265 Birchwood Lane | Just a few doors from the Crabapple Walk community pool and tennis courts, this 3 bed, 2.5 bath home offers comfort, convenience, and the perfect spot to soak up the season. Inside, enjoy a bright, open layout with thoughtful updates throughout. The fenced backyard with fresh sod is ready for pets, play, or outdoor dining. And when you want to make a splash? You're just 5 minutes from Roswell's iconic Wills Park Pool-complete with slides, splash zones, and summer fun for all ages. Zoned for top-rated schools and minutes from Downtown Milton, Crabapple Market, and all that Alpharetta and Roswell have to offer. Easy living. Prime location. Summer starts here. Schedule your private tour today!
Property Details for 1265 Birchwood Lane
- Subdivision ComplexCrabapple Walk
- Architectural StyleBrick Front, Traditional
- Num Of Parking Spaces6
- Parking FeaturesAttached, Garage
- Property AttachedYes
LISTING UPDATED:
- StatusActive
- MLS #10500230
- Days on Site49
- Taxes$4,011 / year
- HOA Fees$724 / month
- MLS TypeResidential
- Year Built1993
- Lot Size0.13 Acres
- CountryFulton
LISTING UPDATED:
- StatusActive
- MLS #10500230
- Days on Site49
- Taxes$4,011 / year
- HOA Fees$724 / month
- MLS TypeResidential
- Year Built1993
- Lot Size0.13 Acres
- CountryFulton
Building Information for 1265 Birchwood Lane
- StoriesTwo
- Year Built1993
- Lot Size0.1300 Acres
Payment Calculator
Term
Interest
Home Price
Down Payment
The Payment Calculator is for illustrative purposes only. Read More
Property Information for 1265 Birchwood Lane
Summary
Location and General Information
- Community Features: Park, Playground, Pool, Sidewalks, Street Lights, Tennis Court(s), Walk To Schools, Near Shopping
- Directions: Please use GPS.
- Coordinates: 34.074833,-84.356949
School Information
- Elementary School: Sweet Apple
- Middle School: Elkins Pointe
- High School: Milton
Taxes and HOA Information
- Parcel Number: 22 387312820611
- Tax Year: 2024
- Association Fee Includes: Swimming, Tennis
- Tax Lot: 19
Virtual Tour
Parking
- Open Parking: No
Interior and Exterior Features
Interior Features
- Cooling: Ceiling Fan(s), Central Air
- Heating: Central, Natural Gas
- Appliances: Dishwasher, Disposal, Microwave, Refrigerator
- Basement: None
- Fireplace Features: Family Room
- Flooring: Carpet, Hardwood, Tile
- Interior Features: Double Vanity, Tray Ceiling(s), Walk-In Closet(s)
- Levels/Stories: Two
- Window Features: Double Pane Windows
- Kitchen Features: Breakfast Area, Breakfast Bar, Breakfast Room, Pantry
- Foundation: Slab
- Total Half Baths: 1
- Bathrooms Total Integer: 3
- Bathrooms Total Decimal: 2
Exterior Features
- Construction Materials: Concrete
- Fencing: Back Yard, Fenced, Privacy, Wood
- Patio And Porch Features: Patio
- Roof Type: Composition
- Security Features: Carbon Monoxide Detector(s), Security System, Smoke Detector(s)
- Laundry Features: In Hall
- Pool Private: No
Property
Utilities
- Sewer: Public Sewer
- Utilities: Cable Available, Electricity Available, Natural Gas Available, Phone Available, Sewer Available, Underground Utilities, Water Available
- Water Source: Public
Property and Assessments
- Home Warranty: Yes
- Property Condition: Resale
Green Features
Lot Information
- Above Grade Finished Area: 1536
- Common Walls: No Common Walls
- Lot Features: Other, Private
Multi Family
- Number of Units To Be Built: Square Feet
Rental
Rent Information
- Land Lease: Yes
Public Records for 1265 Birchwood Lane
Tax Record
- 2024$4,011.00 ($334.25 / month)
Home Facts
- Beds3
- Baths2
- Total Finished SqFt1,536 SqFt
- Above Grade Finished1,536 SqFt
- StoriesTwo
- Lot Size0.1300 Acres
- StyleSingle Family Residence
- Year Built1993
- APN22 387312820611
- CountyFulton
- Fireplaces1


