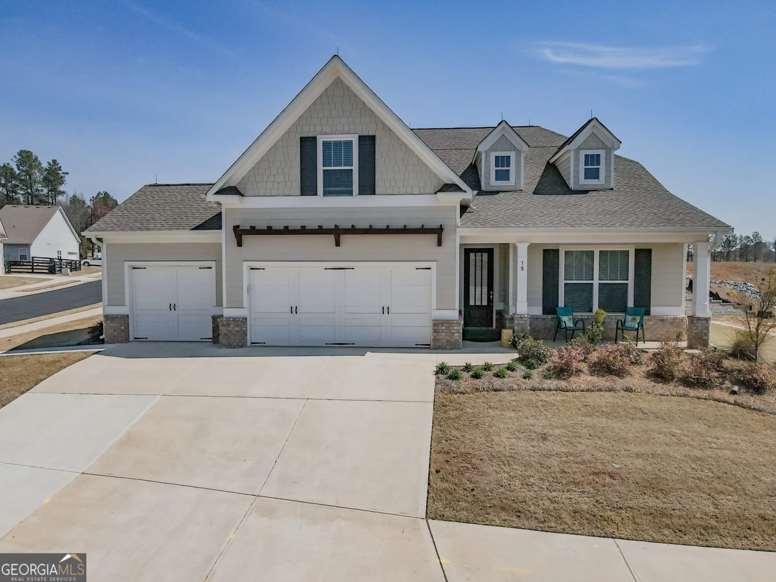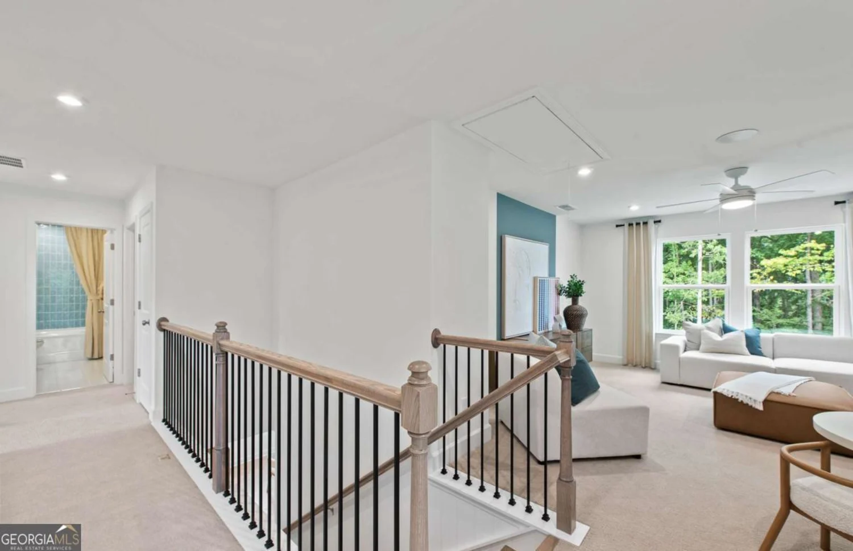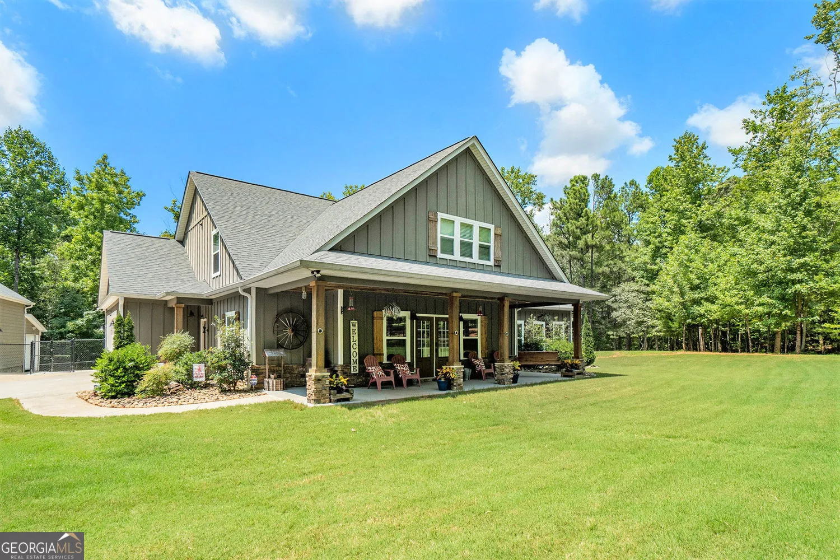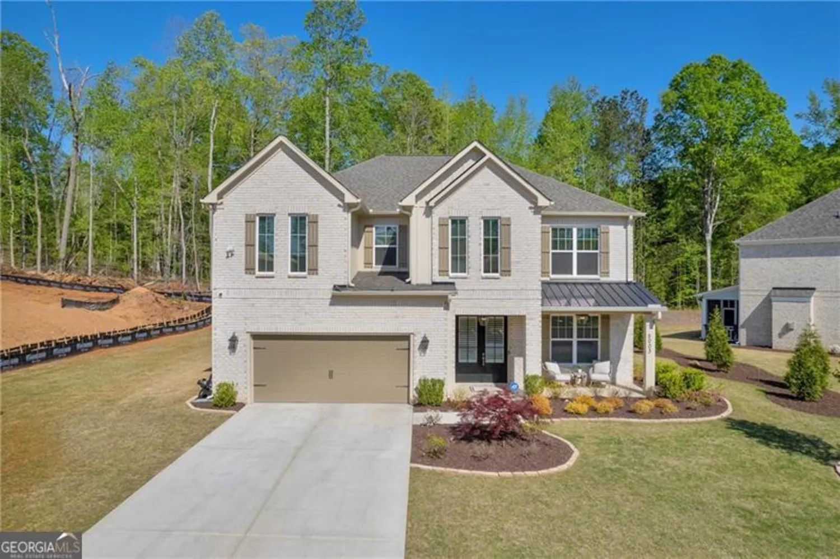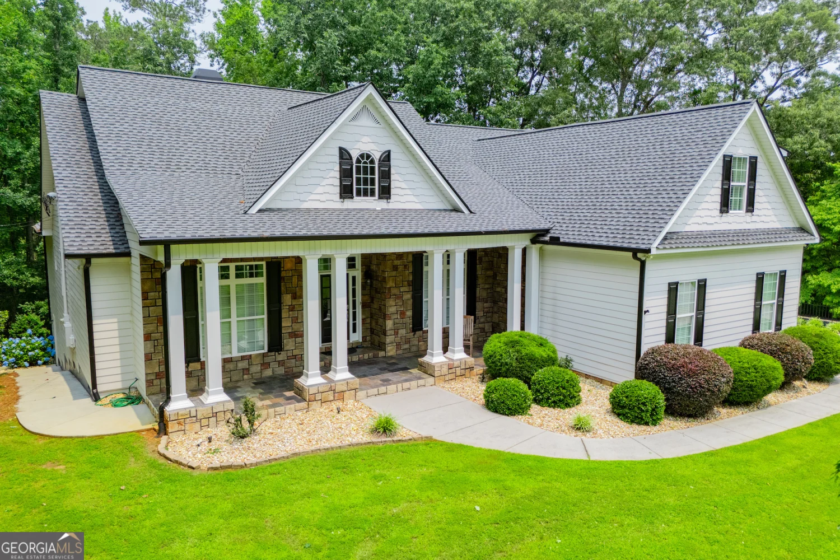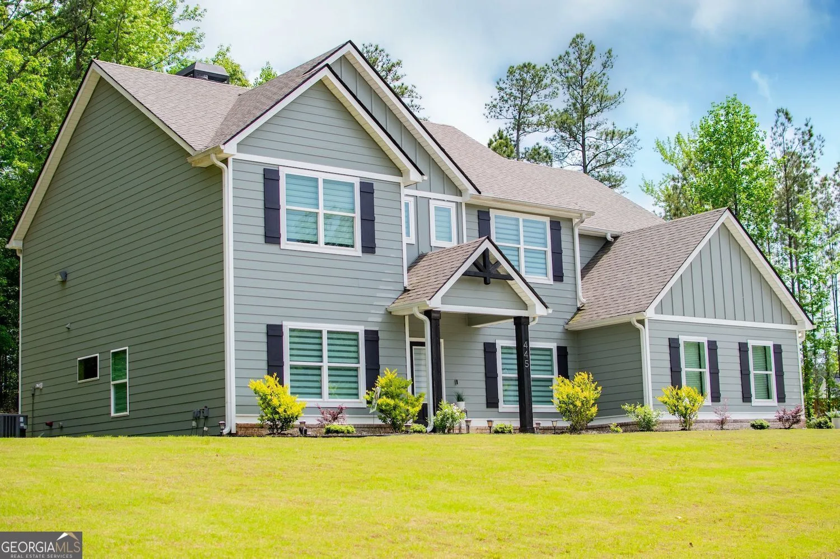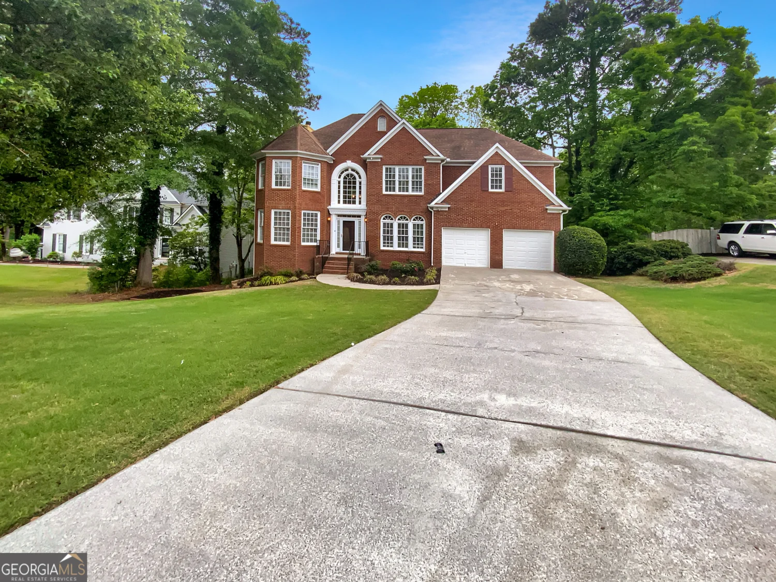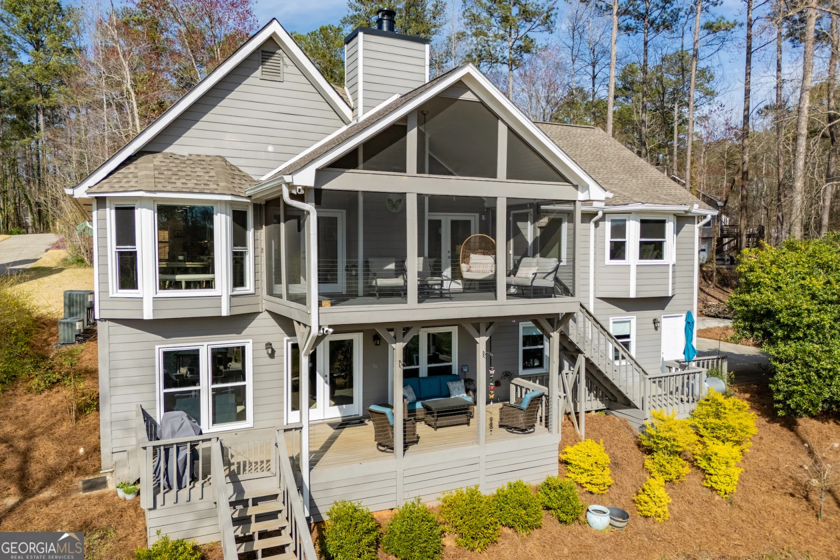5133 woodmond driveVilla Rica, GA 30180
5133 woodmond driveVilla Rica, GA 30180
Description
CUSTOM BUILT HOME IN GATED COMMUNITY--Complete In Law Quarters, 1500 sq. Ft. 3 bay insulated Shop/ Garage , 220 wired, 50 and 30 amp and prewired for mini split, 5BR/3.5BA Stepless Entry Ranch on .76 Acre Corner Lot, Open Floor Plan, Fireplace in Great Room, Coffer Ceiling, Barn Door Accent, Formal Dining Area, Large Kitchen with Breakfast Area, Glass Front Cabinets, Tiled Backsplash, Island With Bar, Marble Counters, Farmhouse Sink, Kitchen-Aid Stainless Appliances, Pantry, Mini Bar with Wine Cooler, Custom Lighting Throughout, Bamboo Solid Flooring Throughout, Ceiling Fans, Custom Blinds, Large Master on Main, Walk-In Closets, Master Bath has Garden Tub & Separate Tilled Surround Shower, Double Vanity with Top Mount Sinks, Tiled Floor, Secondary Baths are also Tiled Floors with Tile Surround Showers, In-Law/Teen Suite with Kitchen (Could be Man Cave), Private 5th Bedroom Upstairs, Cool Step Patio with Outside Brick Fireplace is Great for Entertaining or Cookouts, Oversized Parking Pad, Landscaped, Gutter Guards, Sprinkler System, Foam Insulation, Attic Storage, additional lot purchased next door adding to lot size, thermostat and switches are all alexa smart home, Community Swimming Pools, Ski Lake, Fishing Lake, Marina, with Dockside Dining & Bar, Clubhouse with Pro Shop & Dining, Playground, Walking Trails, Tennis Courts, Golf Course, Sidewalks, Security, Fire Station, and Much More....
Property Details for 5133 Woodmond Drive
- Subdivision ComplexFairfield Plantation
- Architectural StyleCraftsman
- Num Of Parking Spaces8
- Parking FeaturesParking Pad, Guest
- Property AttachedNo
LISTING UPDATED:
- StatusActive
- MLS #10500359
- Days on Site47
- Taxes$6,399.98 / year
- HOA Fees$1,950 / month
- MLS TypeResidential
- Year Built2018
- Lot Size0.76 Acres
- CountryCarroll
LISTING UPDATED:
- StatusActive
- MLS #10500359
- Days on Site47
- Taxes$6,399.98 / year
- HOA Fees$1,950 / month
- MLS TypeResidential
- Year Built2018
- Lot Size0.76 Acres
- CountryCarroll
Building Information for 5133 Woodmond Drive
- StoriesOne and One Half
- Year Built2018
- Lot Size0.7600 Acres
Payment Calculator
Term
Interest
Home Price
Down Payment
The Payment Calculator is for illustrative purposes only. Read More
Property Information for 5133 Woodmond Drive
Summary
Location and General Information
- Community Features: Clubhouse, Gated, Golf, Guest Lodging, Lake, Marina, Playground, Pool, Sidewalks
- Directions: From Atlanta, I-20 West to Villa Rica (Exit 24), Left on Hwy 61 toward Carrollton, Left on Midway Church Rd, Right on Old Carrollton Hwy, Left on Fairfield Rd to Front Gate, Right on Lakeview Pkwy, Left on Monticello Dr, Left on Woodmond Dr, Home on Right
- View: Seasonal View
- Coordinates: 33.654245,-84.918031
School Information
- Elementary School: Sand Hill
- Middle School: Bay Springs
- High School: Villa Rica
Taxes and HOA Information
- Parcel Number: F05 0133
- Tax Year: 23
- Association Fee Includes: Other, Security
- Tax Lot: 133
Virtual Tour
Parking
- Open Parking: Yes
Interior and Exterior Features
Interior Features
- Cooling: Electric, Ceiling Fan(s), Heat Pump
- Heating: Heat Pump, Other
- Appliances: Dishwasher, Disposal, Ice Maker, Microwave, Oven/Range (Combo), Refrigerator
- Basement: None
- Fireplace Features: Family Room, Other
- Flooring: Laminate
- Interior Features: Double Vanity, Beamed Ceilings, Soaking Tub, In-Law Floorplan, Master On Main Level
- Levels/Stories: One and One Half
- Window Features: Double Pane Windows
- Kitchen Features: Breakfast Area, Breakfast Bar, Breakfast Room, Kitchen Island, Pantry, Solid Surface Counters
- Foundation: Slab
- Main Bedrooms: 4
- Total Half Baths: 1
- Bathrooms Total Integer: 4
- Main Full Baths: 3
- Bathrooms Total Decimal: 3
Exterior Features
- Accessibility Features: Accessible Full Bath, Shower Access Wheelchair, Accessible Entrance, Other
- Construction Materials: Concrete, Other
- Patio And Porch Features: Deck, Patio
- Roof Type: Composition
- Laundry Features: Laundry Closet
- Pool Private: No
- Other Structures: Garage(s), Workshop
Property
Utilities
- Sewer: Private Sewer
- Utilities: Cable Available
- Water Source: Public
- Electric: 220 Volts
Property and Assessments
- Home Warranty: Yes
- Property Condition: Resale
Green Features
- Green Energy Efficient: Insulation
Lot Information
- Above Grade Finished Area: 3424
- Lot Features: Private
Multi Family
- Number of Units To Be Built: Square Feet
Rental
Rent Information
- Land Lease: Yes
Public Records for 5133 Woodmond Drive
Tax Record
- 23$6,399.98 ($533.33 / month)
Home Facts
- Beds5
- Baths3
- Total Finished SqFt3,424 SqFt
- Above Grade Finished3,424 SqFt
- StoriesOne and One Half
- Lot Size0.7600 Acres
- StyleSingle Family Residence
- Year Built2018
- APNF05 0133
- CountyCarroll
- Fireplaces1


