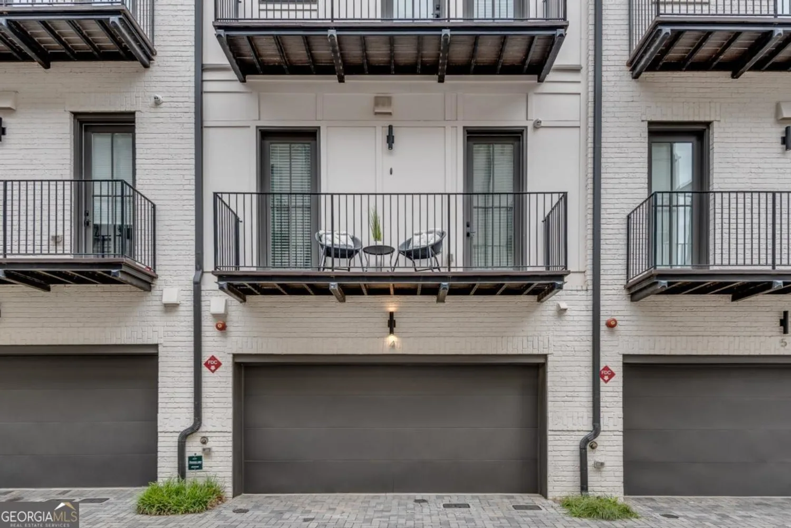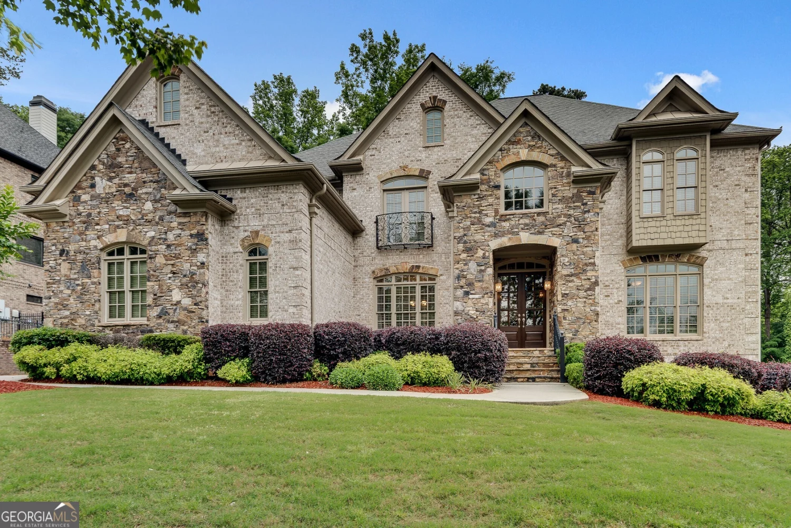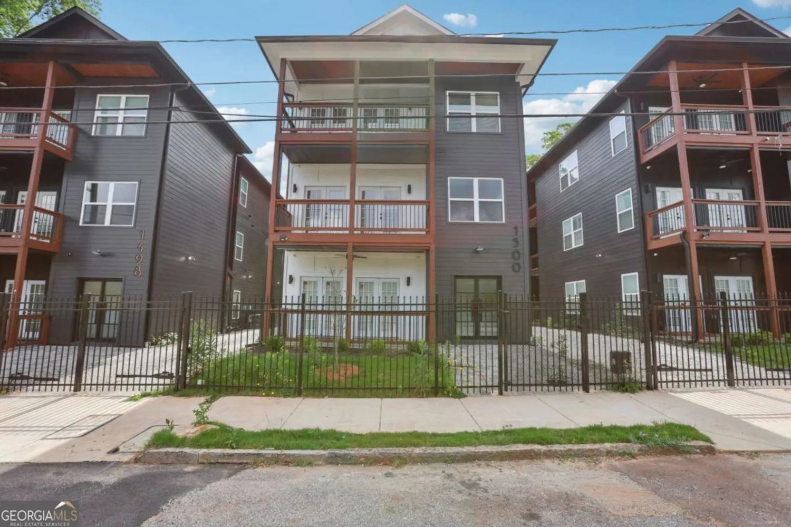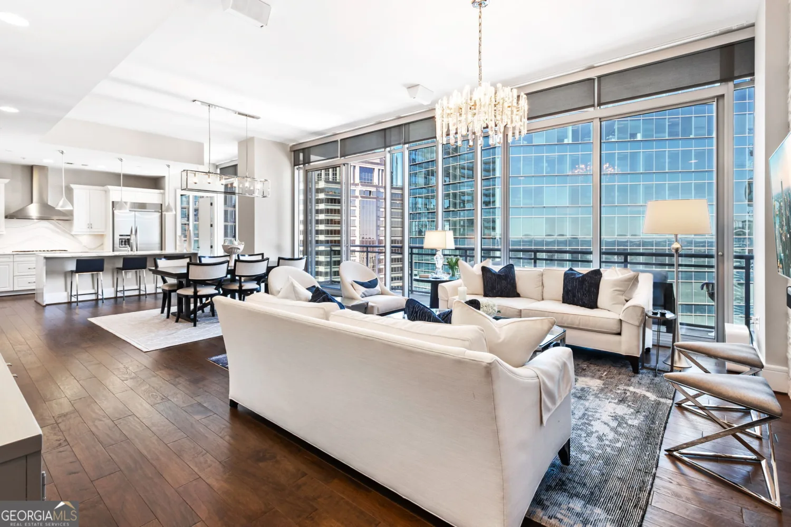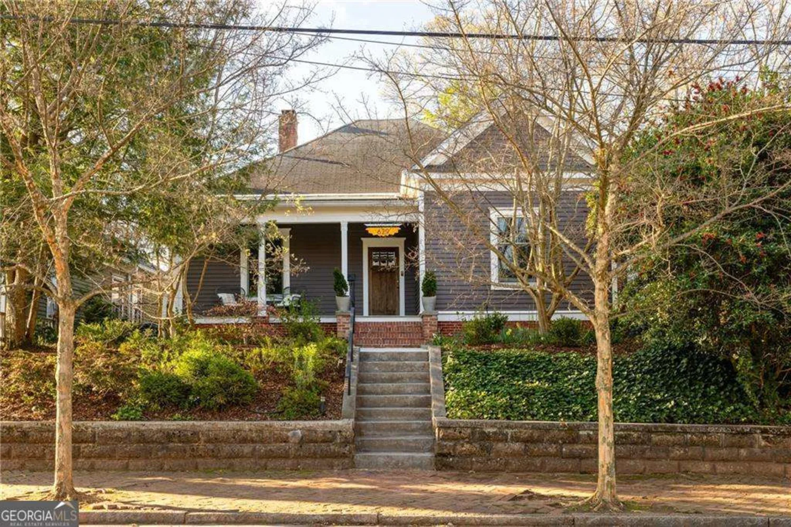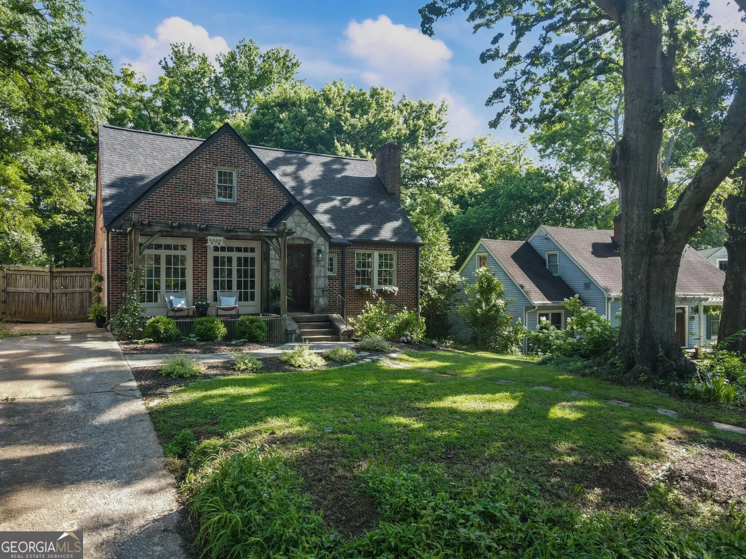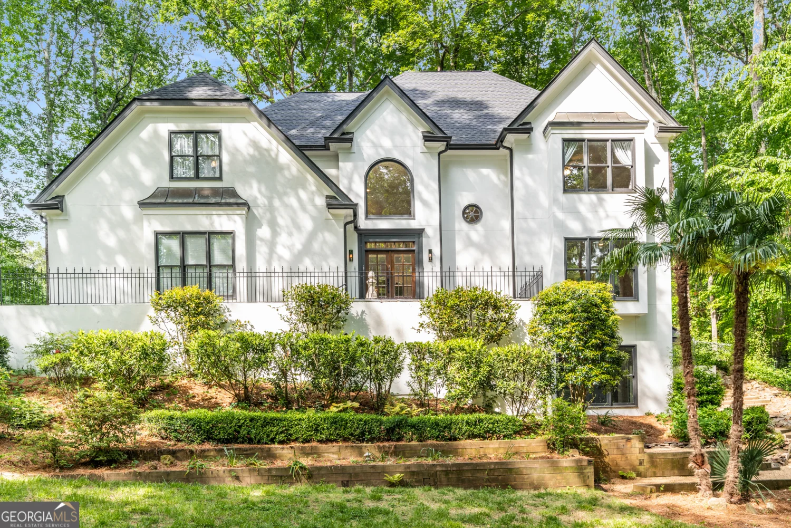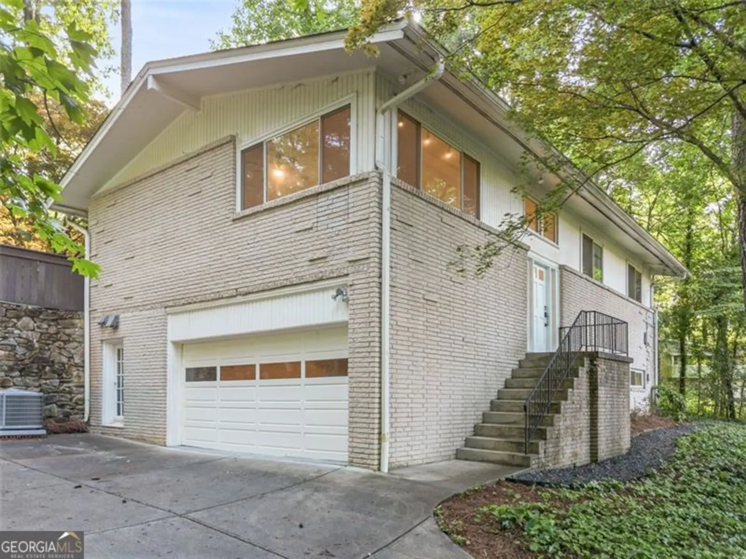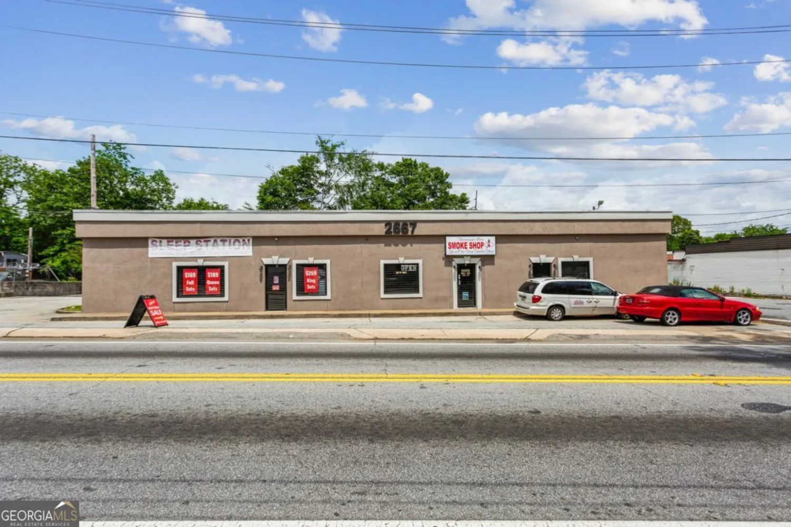8925 huntcliff lake courtAtlanta, GA 30350
8925 huntcliff lake courtAtlanta, GA 30350
Description
Beautifully renovated and impeccably maintained, this four-sided brick home sits on a private, wooded acre with lake views in the sought-after Huntcliff community. The open floor plan features a designer kitchen with custom cabinetry, quartz countertops, top-of-the-line appliances, and a spacious island that flows into a light-filled family room with built-ins, fireplace, and custom beverage bar. Enjoy year-round entertaining with a sunroom overlooking the lake, a sparkling pool, jacuzzi, screened gazebo with built-in BBQ, multiple patios, and a serene waterfall feature. Two luxurious main-level primary suites, hardwood floors, formal dining and living rooms, and a finished basement with rec space and workshop add to the home's appeal. Huntcliff offers exceptional amenities, including a renovated River Club with pool, tennis, clubhouse, dock, and equestrian center.
Property Details for 8925 Huntcliff Lake Court
- Subdivision ComplexHuntcliff
- Architectural StyleTraditional
- Num Of Parking Spaces2
- Parking FeaturesGarage
- Property AttachedNo
LISTING UPDATED:
- StatusActive
- MLS #10500438
- Days on Site13
- Taxes$10,800 / year
- HOA Fees$800 / month
- MLS TypeResidential
- Year Built1970
- Lot Size1.18 Acres
- CountryFulton
LISTING UPDATED:
- StatusActive
- MLS #10500438
- Days on Site13
- Taxes$10,800 / year
- HOA Fees$800 / month
- MLS TypeResidential
- Year Built1970
- Lot Size1.18 Acres
- CountryFulton
Building Information for 8925 Huntcliff Lake Court
- StoriesTwo
- Year Built1970
- Lot Size1.1810 Acres
Payment Calculator
Term
Interest
Home Price
Down Payment
The Payment Calculator is for illustrative purposes only. Read More
Property Information for 8925 Huntcliff Lake Court
Summary
Location and General Information
- Community Features: Clubhouse, Swim Team
- Directions: Roswell to Huntcliff Rd, R on Huntcliff Trace, R on Huntcliff Lake
- Coordinates: 33.998011,-84.365079
School Information
- Elementary School: Ison Springs
- Middle School: Sandy Springs
- High School: North Springs
Taxes and HOA Information
- Parcel Number: 17 002700010275
- Tax Year: 2023
- Association Fee Includes: Swimming, Tennis
Virtual Tour
Parking
- Open Parking: No
Interior and Exterior Features
Interior Features
- Cooling: Central Air, Electric
- Heating: Central, Natural Gas
- Appliances: Dishwasher, Oven/Range (Combo)
- Basement: Interior Entry, Exterior Entry, Finished
- Flooring: Hardwood
- Interior Features: High Ceilings, Bookcases
- Levels/Stories: Two
- Main Bedrooms: 2
- Total Half Baths: 2
- Bathrooms Total Integer: 5
- Main Full Baths: 2
- Bathrooms Total Decimal: 4
Exterior Features
- Construction Materials: Brick
- Roof Type: Composition
- Laundry Features: Other
- Pool Private: No
Property
Utilities
- Sewer: Septic Tank
- Utilities: Cable Available, Electricity Available, Natural Gas Available, Water Available
- Water Source: Public
Property and Assessments
- Home Warranty: Yes
- Property Condition: Resale
Green Features
Lot Information
- Above Grade Finished Area: 4223
- Lot Features: Level
Multi Family
- Number of Units To Be Built: Square Feet
Rental
Rent Information
- Land Lease: Yes
Public Records for 8925 Huntcliff Lake Court
Tax Record
- 2023$10,800.00 ($900.00 / month)
Home Facts
- Beds5
- Baths3
- Total Finished SqFt5,474 SqFt
- Above Grade Finished4,223 SqFt
- Below Grade Finished1,251 SqFt
- StoriesTwo
- Lot Size1.1810 Acres
- StyleSingle Family Residence
- Year Built1970
- APN17 002700010275
- CountyFulton
- Fireplaces1


