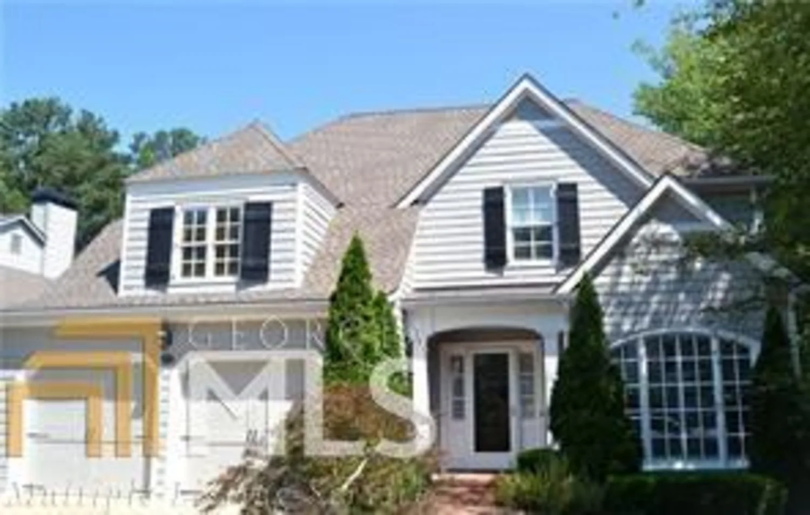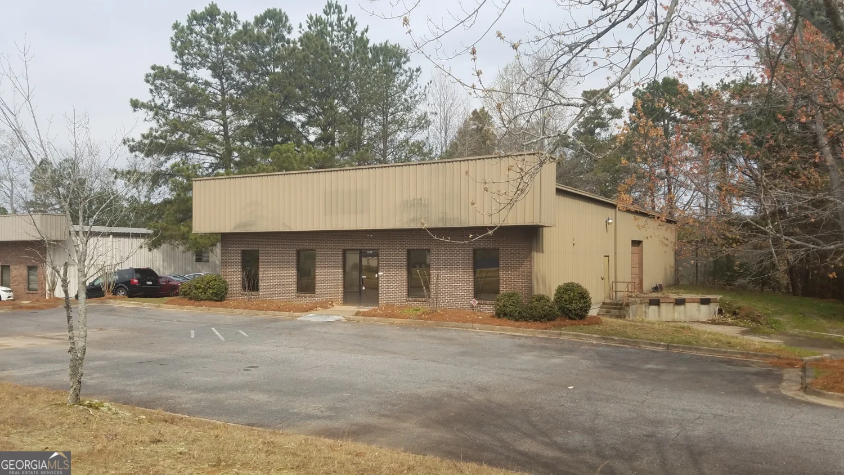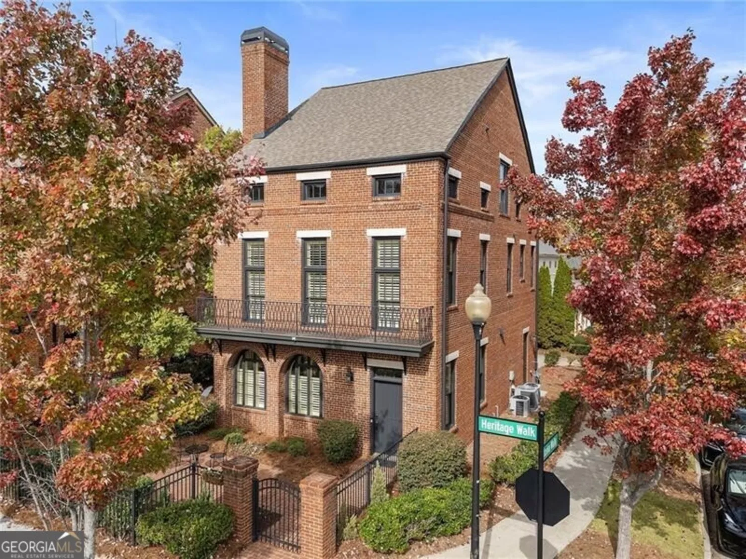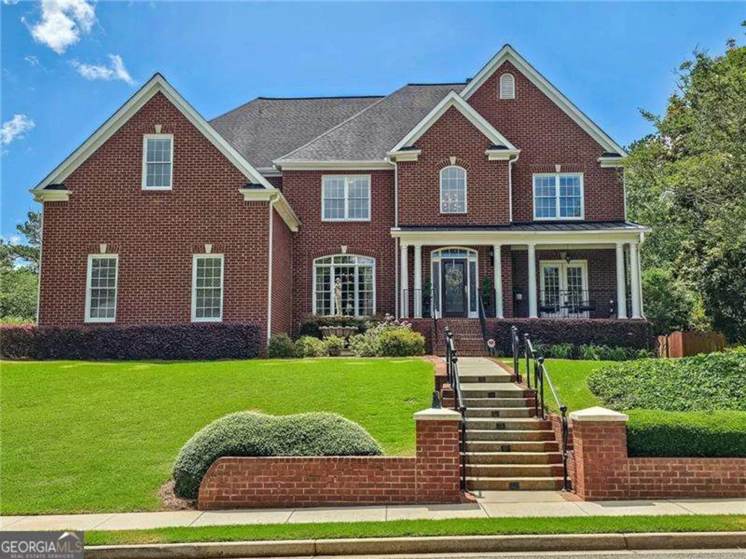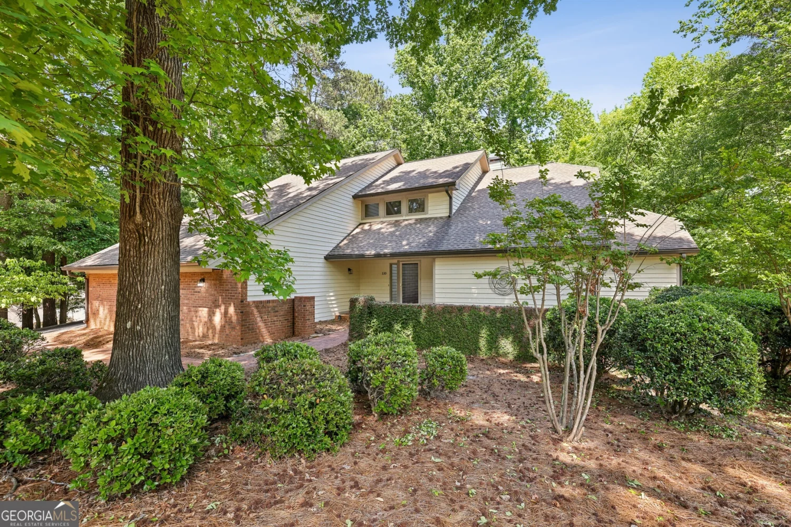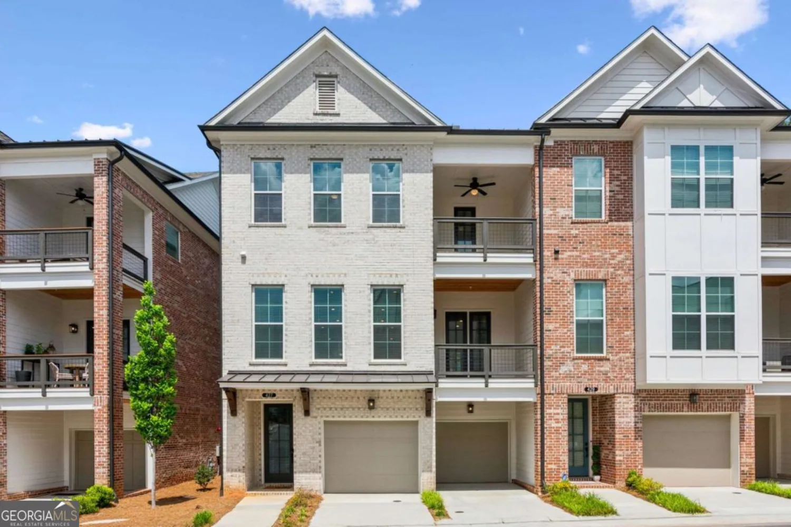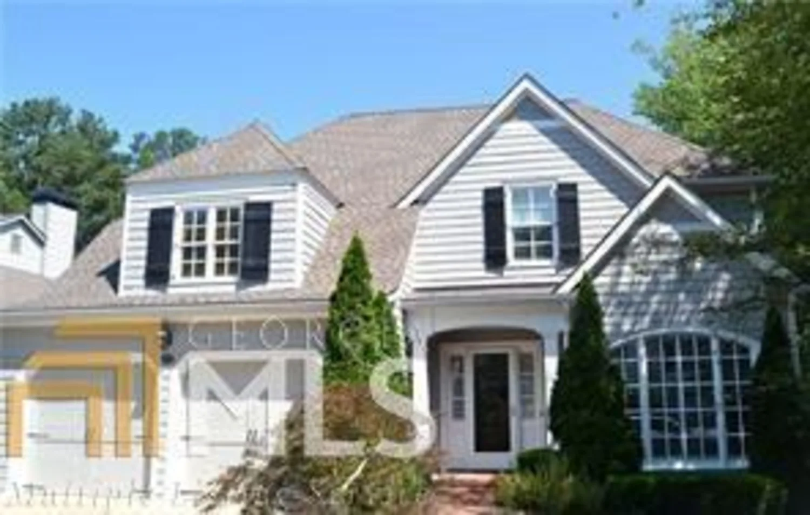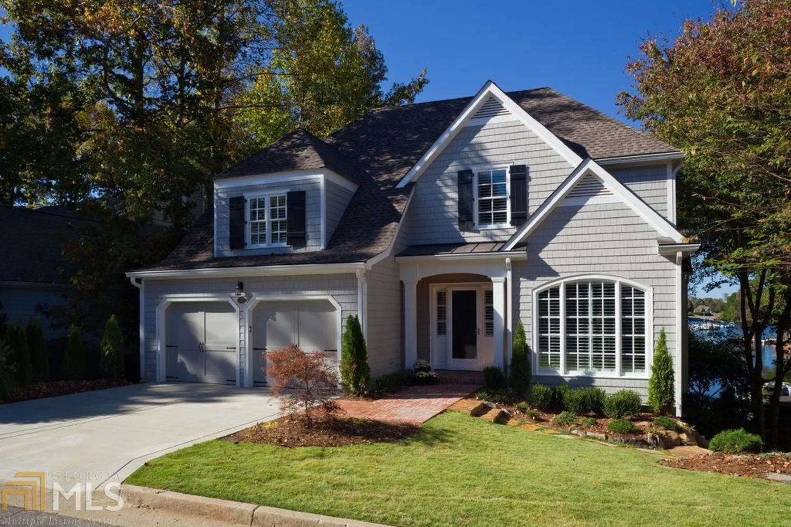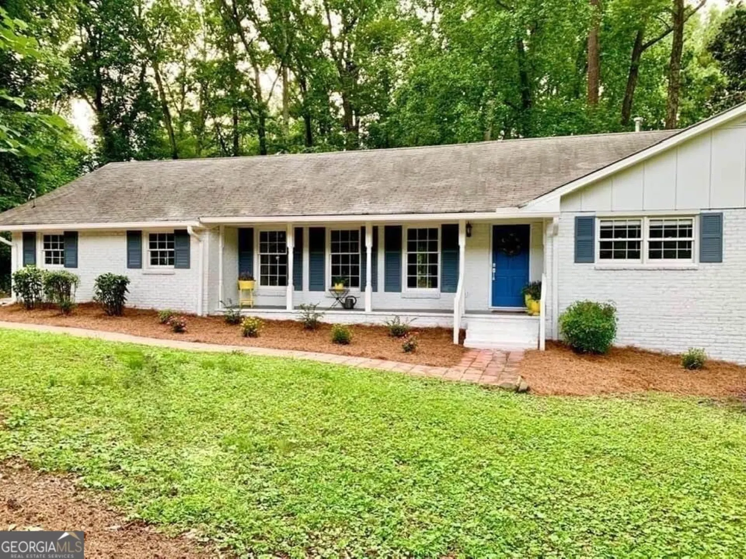320 old sandhurst stationAlpharetta, GA 30022
320 old sandhurst stationAlpharetta, GA 30022
Description
Executive Showplace with Saltwater Pool! Pristine and ready for MOVE IN. Gleaming Hardwood Floors Throughout. Open floor plan with guest bedroom on main floor, large eat-in kitchen, 3 car garage, Fully Finished Tiled Terrace Level with Second Kitchen. Beautiful Private Back Yard with Inground Pool and Spa, Oversized Master suite, Private cul-de-sac Lot. Awesome location close to GA 400,Northpoint Mall, Avalon and Downtown Alpharetta. Walking distance of Retail Shops, restaurants, grocery and NewTown Park. Lawn care, pool maintenance and neighborhood amenities included in monthly lease.
Property Details for 320 Old Sandhurst Station
- Subdivision ComplexCHARTWELL
- Architectural StyleBrick 3 Side, Traditional
- ExteriorSprinkler System
- Parking FeaturesAttached, Garage, Garage Door Opener
- Property AttachedYes
LISTING UPDATED:
- StatusClosed
- MLS #10500603
- Days on Site2
- MLS TypeResidential Lease
- Year Built1996
- Lot Size0.58 Acres
- CountryFulton
LISTING UPDATED:
- StatusClosed
- MLS #10500603
- Days on Site2
- MLS TypeResidential Lease
- Year Built1996
- Lot Size0.58 Acres
- CountryFulton
Building Information for 320 Old Sandhurst Station
- StoriesTwo
- Year Built1996
- Lot Size0.5800 Acres
Payment Calculator
Term
Interest
Home Price
Down Payment
The Payment Calculator is for illustrative purposes only. Read More
Property Information for 320 Old Sandhurst Station
Summary
Location and General Information
- Community Features: Clubhouse, Pool, Walk To Schools, Near Shopping
- Directions: PLEASE USE GPS
- Coordinates: 34.014684,-84.268936
School Information
- Elementary School: Hillside
- Middle School: Haynes Bridge
- High School: Centennial
Taxes and HOA Information
- Parcel Number: 12 304008700339
- Association Fee Includes: Other
Virtual Tour
Parking
- Open Parking: No
Interior and Exterior Features
Interior Features
- Cooling: Ceiling Fan(s), Central Air, Electric
- Heating: Forced Air, Natural Gas
- Appliances: Dishwasher, Disposal, Double Oven, Dryer, Microwave, Refrigerator, Washer
- Basement: Bath Finished, Exterior Entry, Finished, Full, Interior Entry
- Flooring: Hardwood
- Interior Features: Separate Shower, Split Bedroom Plan, Tray Ceiling(s), Entrance Foyer, Vaulted Ceiling(s), Walk-In Closet(s)
- Levels/Stories: Two
- Window Features: Double Pane Windows
- Kitchen Features: Breakfast Room, Kitchen Island, Walk-in Pantry
- Main Bedrooms: 1
- Bathrooms Total Integer: 5
- Main Full Baths: 1
- Bathrooms Total Decimal: 5
Exterior Features
- Construction Materials: Brick
- Fencing: Back Yard, Wood
- Patio And Porch Features: Deck, Patio
- Pool Features: In Ground
- Roof Type: Composition
- Laundry Features: In Kitchen
- Pool Private: No
Property
Utilities
- Sewer: Public Sewer
- Utilities: Cable Available, Electricity Available, Natural Gas Available, Phone Available, Sewer Available, Underground Utilities, Water Available
- Water Source: Public
Property and Assessments
- Home Warranty: No
- Property Condition: Resale
Green Features
Lot Information
- Above Grade Finished Area: 4539
- Common Walls: No Common Walls
- Lot Features: Cul-De-Sac, Level, Private
Multi Family
- Number of Units To Be Built: Square Feet
Rental
Rent Information
- Land Lease: No
Public Records for 320 Old Sandhurst Station
Home Facts
- Beds5
- Baths5
- Total Finished SqFt4,539 SqFt
- Above Grade Finished4,539 SqFt
- StoriesTwo
- Lot Size0.5800 Acres
- StyleSingle Family Residence
- Year Built1996
- APN12 304008700339
- CountyFulton
- Fireplaces1


