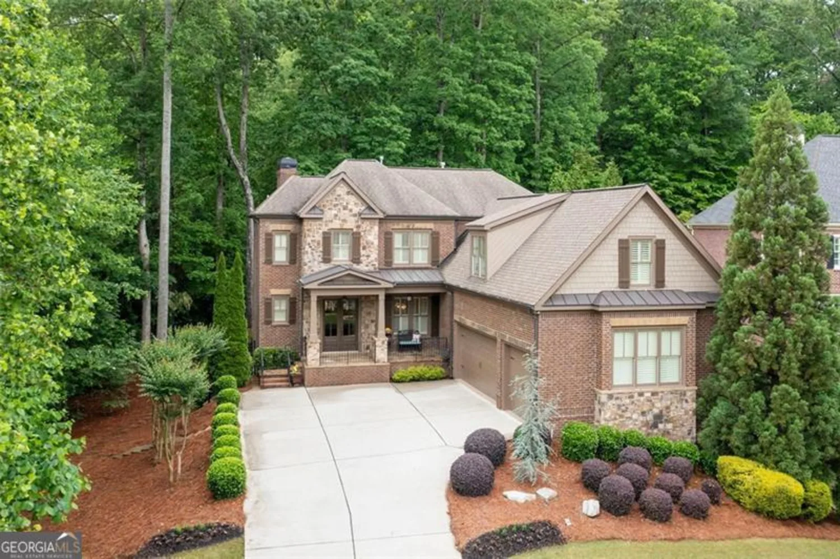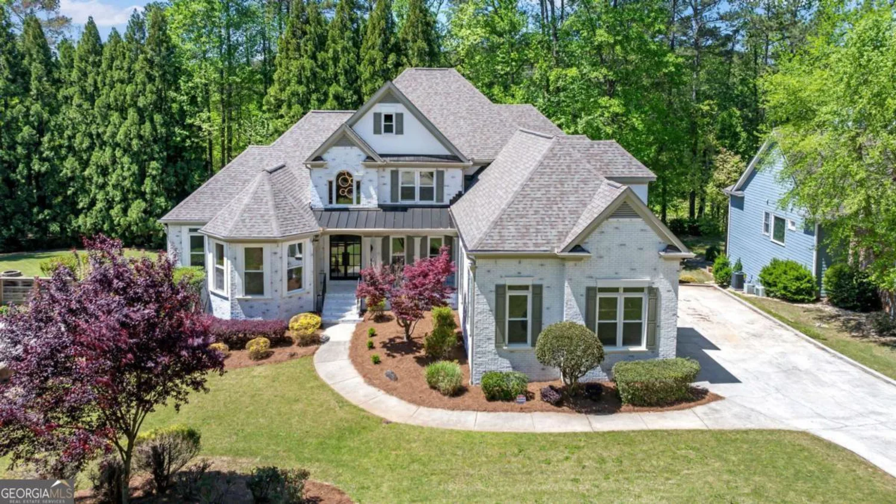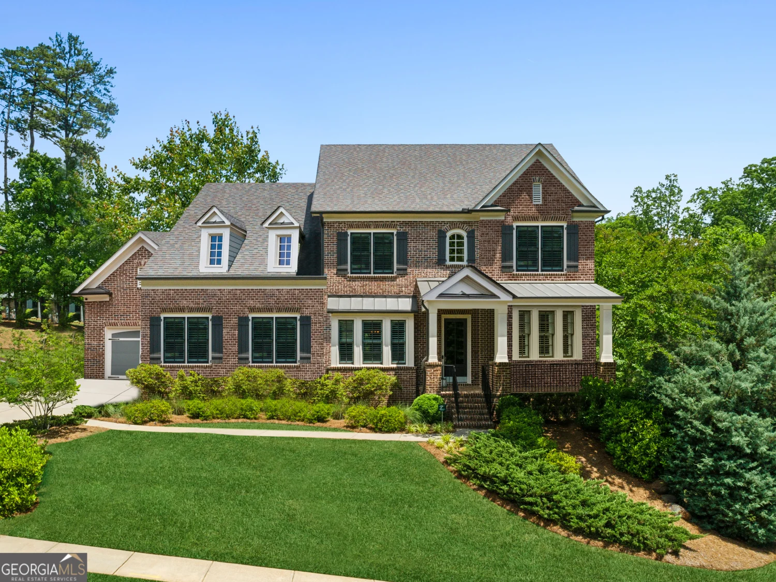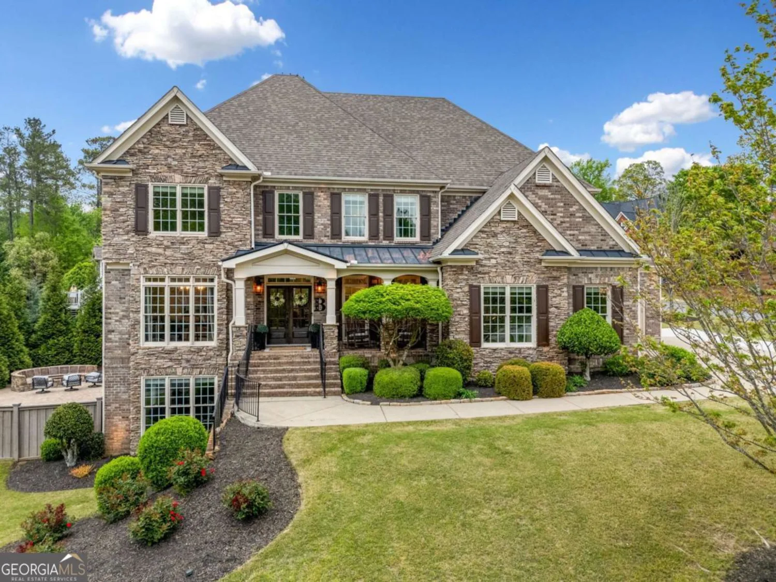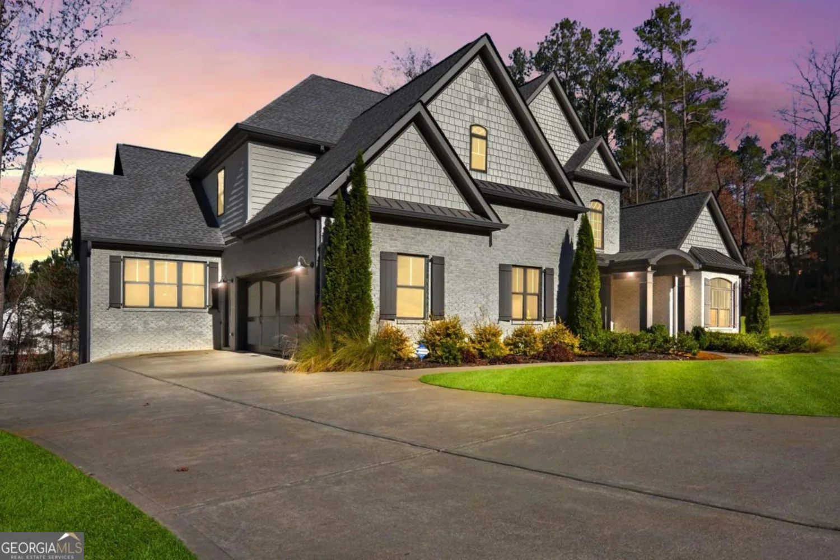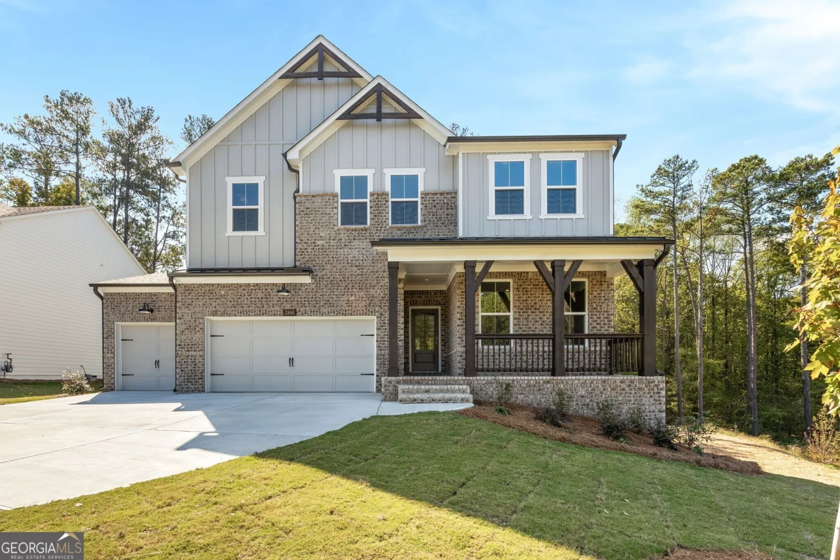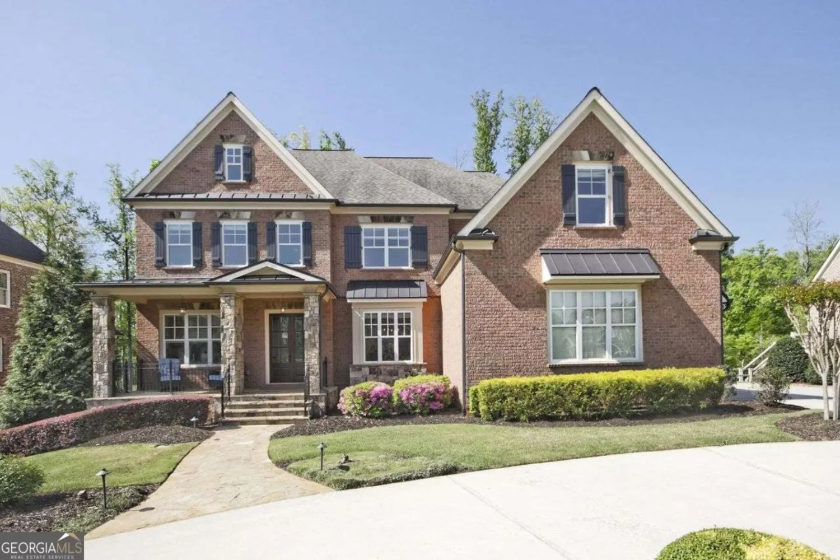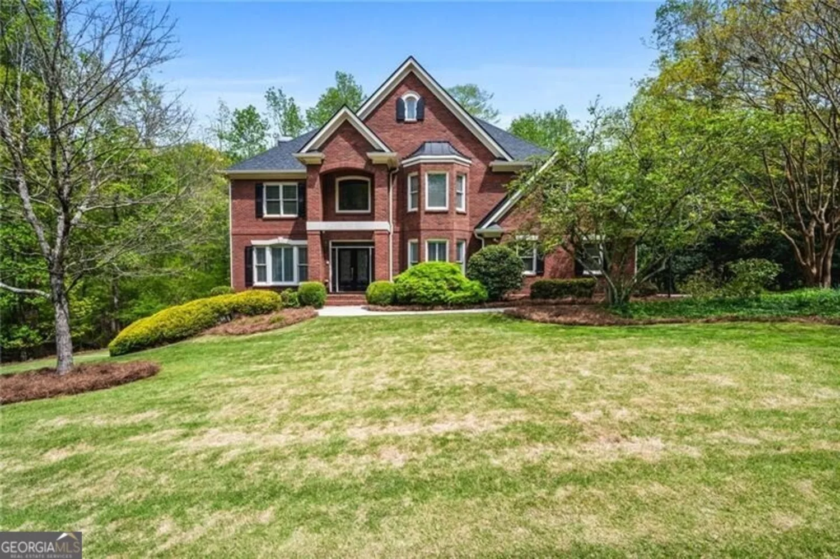1438 kings park drive nwKennesaw, GA 30152
1438 kings park drive nwKennesaw, GA 30152
Description
Welcome to this exquisite 6-bedroom, 5-bathroom home built by Ashton Woods in the sought-after Heritage at Kennesaw Mountain community just steps away from Kennesaw Mountain Battlefield Park! Enjoy breathtaking views of Kennesaw Mountain from the charming front porch before stepping inside to a grand 2-story foyer. To the right, a formal sitting room/office/den with bay windows offers a versatile space, while to the left, a separate dining room connects seamlessly to the butler's pantry and chef's kitchen-complete with a massive island, stone countertops, breakfast room, and walk-in pantry. The fireside family room boasts coffered ceilings and built-in bookshelves, creating a warm and inviting atmosphere. A main-level bedroom, full bath, laundry room, and electric blinds add convenience. Upstairs, the spacious primary suite features tray ceilings, an ensuite bath with double vanities, a separate stone shower, soaking tub, electric blinds, his-and-hers walk-in closets, plus a private sitting room, currently used as a gym. Three generously sized secondary bedrooms include a Jack-and-Jill bath and a private ensuite bath. The fully finished basement is an entertainer's dream, offering an office, two large bonus rooms with a wet bar (wine/beverage refrigerator, microwave, ice maker, kegerator with 2 taps, and dishwasher), a media room with Bose surround sound, a bedroom, and a full bath. Step outside to the resort-style backyard, featuring a heated saltwater in-ground pool with an attached spa, a firepit area, an expansive Trex deck off the main level that runs the full length of the home, and under-decking with lighting and fans-all within a fully fenced yard. An attached 3-car garage, plus access to neighborhood amenities including tennis courts and a pool, complete this incredible home. Located in the desirable Kennesaw Mountain High School district, with easy access to Downtown Kennesaw, the Marietta Square, top shopping, dining, and major roadways, this home offers the perfect blend of luxury, comfort, and convenience! Don't miss this incredible opportunity-schedule your showing today!
Property Details for 1438 Kings Park Drive NW
- Subdivision ComplexHeritage at Kennesaw Mountain
- Architectural StyleTraditional
- Num Of Parking Spaces3
- Parking FeaturesAttached, Garage, Garage Door Opener, Kitchen Level, Side/Rear Entrance
- Property AttachedYes
LISTING UPDATED:
- StatusActive
- MLS #10500656
- Days on Site24
- Taxes$10,220 / year
- HOA Fees$1,900 / month
- MLS TypeResidential
- Year Built2013
- Lot Size0.46 Acres
- CountryCobb
LISTING UPDATED:
- StatusActive
- MLS #10500656
- Days on Site24
- Taxes$10,220 / year
- HOA Fees$1,900 / month
- MLS TypeResidential
- Year Built2013
- Lot Size0.46 Acres
- CountryCobb
Building Information for 1438 Kings Park Drive NW
- StoriesThree Or More
- Year Built2013
- Lot Size0.4590 Acres
Payment Calculator
Term
Interest
Home Price
Down Payment
The Payment Calculator is for illustrative purposes only. Read More
Property Information for 1438 Kings Park Drive NW
Summary
Location and General Information
- Community Features: Clubhouse, Pool, Tennis Court(s), Walk To Schools, Near Shopping
- Directions: Take exit 267B from I-75 N. Take Old 41 Hwy NW to Kings Park Dr. Home is on the right!
- Coordinates: 33.988007,-84.593485
School Information
- Elementary School: Hayes
- Middle School: Pine Mountain
- High School: Kennesaw Mountain
Taxes and HOA Information
- Parcel Number: 20024500970
- Tax Year: 2024
- Association Fee Includes: Swimming, Tennis, Trash
Virtual Tour
Parking
- Open Parking: No
Interior and Exterior Features
Interior Features
- Cooling: Ceiling Fan(s), Central Air
- Heating: Forced Air, Natural Gas
- Appliances: Dishwasher, Disposal, Dryer, Microwave, Refrigerator, Washer
- Basement: Bath Finished, Daylight, Finished
- Fireplace Features: Family Room
- Flooring: Carpet, Hardwood, Tile
- Interior Features: Bookcases, Double Vanity, Rear Stairs, Tray Ceiling(s), Walk-In Closet(s), Wet Bar
- Levels/Stories: Three Or More
- Window Features: Bay Window(s)
- Kitchen Features: Breakfast Area, Breakfast Room, Kitchen Island, Walk-in Pantry
- Main Bedrooms: 1
- Bathrooms Total Integer: 5
- Main Full Baths: 1
- Bathrooms Total Decimal: 5
Exterior Features
- Construction Materials: Brick, Other
- Fencing: Back Yard, Fenced
- Patio And Porch Features: Deck, Patio
- Pool Features: Heated, In Ground, Salt Water
- Roof Type: Composition
- Security Features: Carbon Monoxide Detector(s), Security System, Smoke Detector(s)
- Laundry Features: Other
- Pool Private: No
Property
Utilities
- Sewer: Public Sewer
- Utilities: Other
- Water Source: Public
Property and Assessments
- Home Warranty: Yes
- Property Condition: Resale
Green Features
Lot Information
- Above Grade Finished Area: 5805
- Common Walls: No Common Walls
- Lot Features: Private
Multi Family
- Number of Units To Be Built: Square Feet
Rental
Rent Information
- Land Lease: Yes
Public Records for 1438 Kings Park Drive NW
Tax Record
- 2024$10,220.00 ($851.67 / month)
Home Facts
- Beds6
- Baths5
- Total Finished SqFt5,805 SqFt
- Above Grade Finished5,805 SqFt
- StoriesThree Or More
- Lot Size0.4590 Acres
- StyleSingle Family Residence
- Year Built2013
- APN20024500970
- CountyCobb
- Fireplaces1


