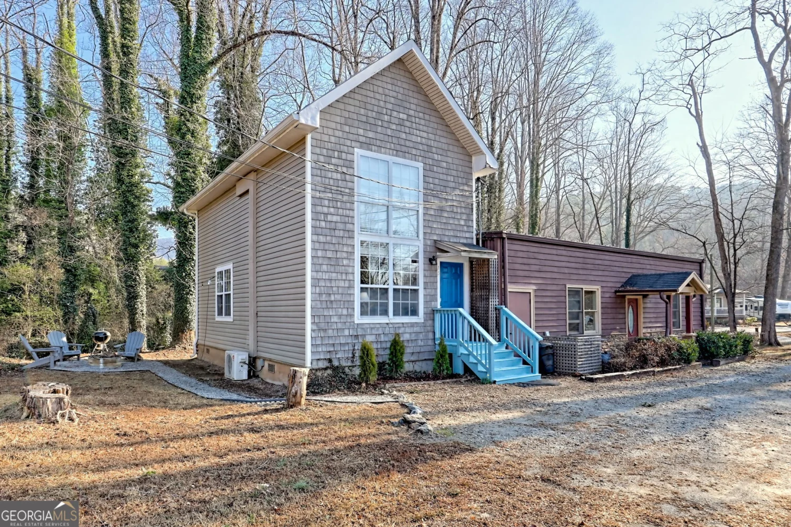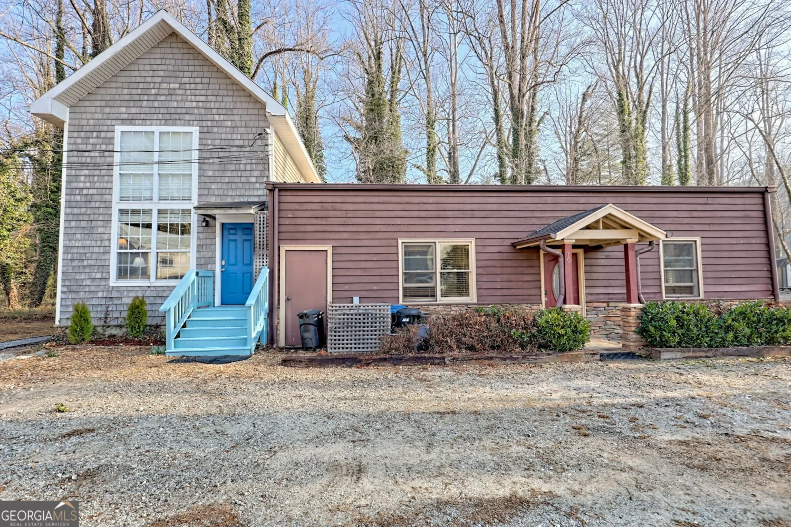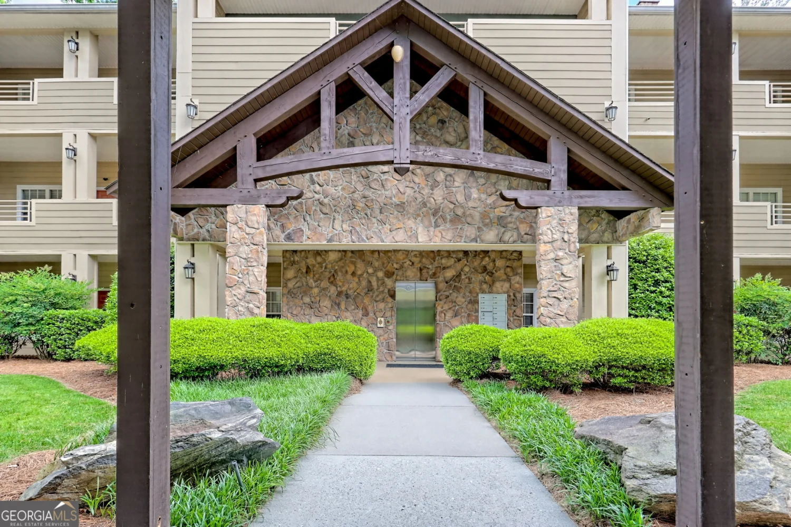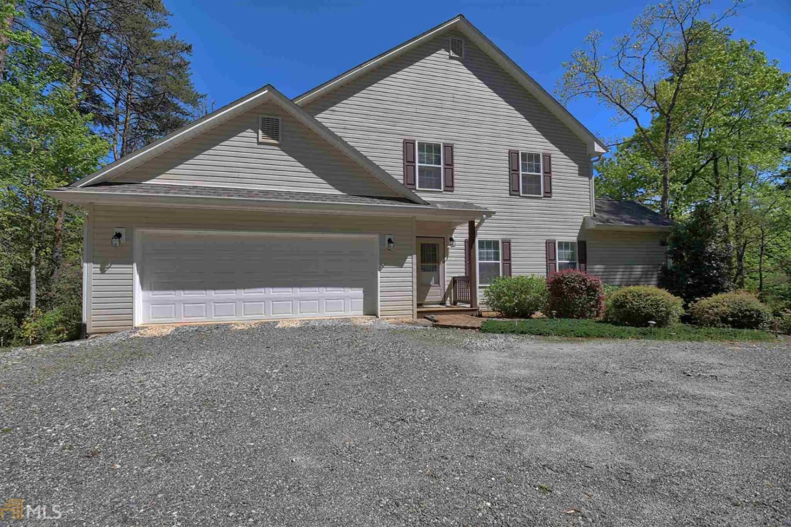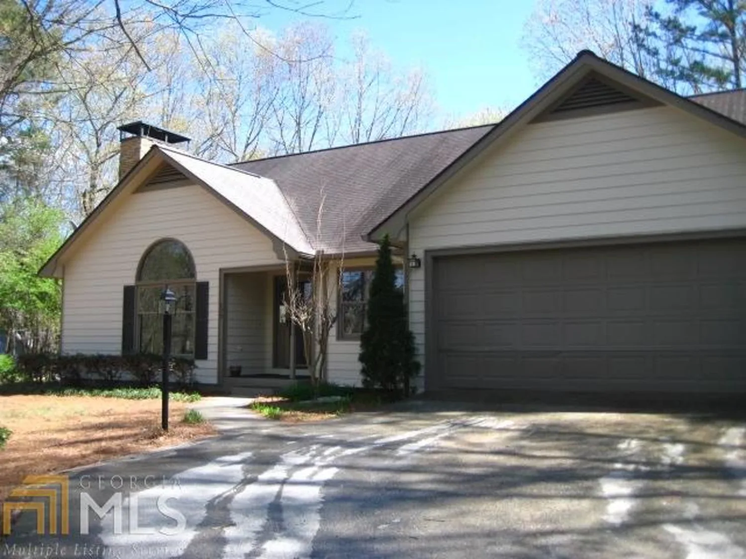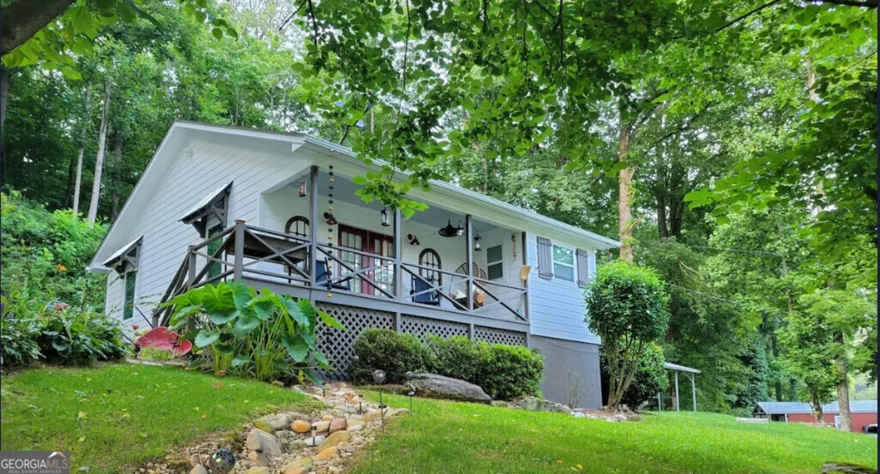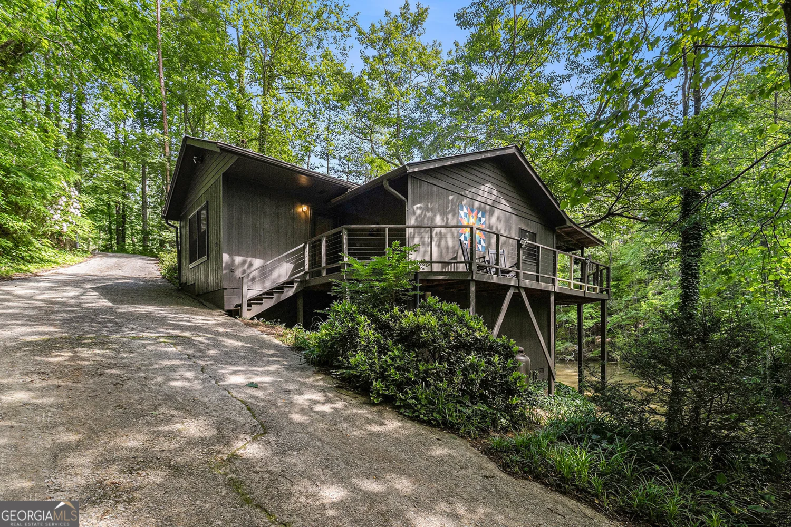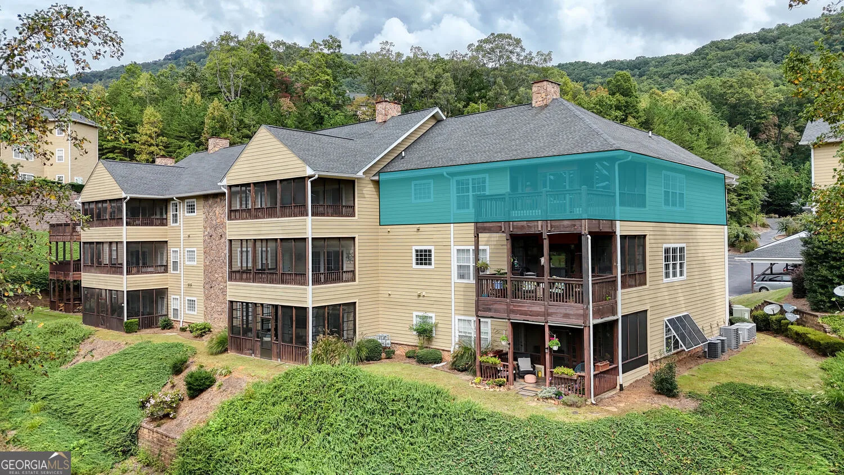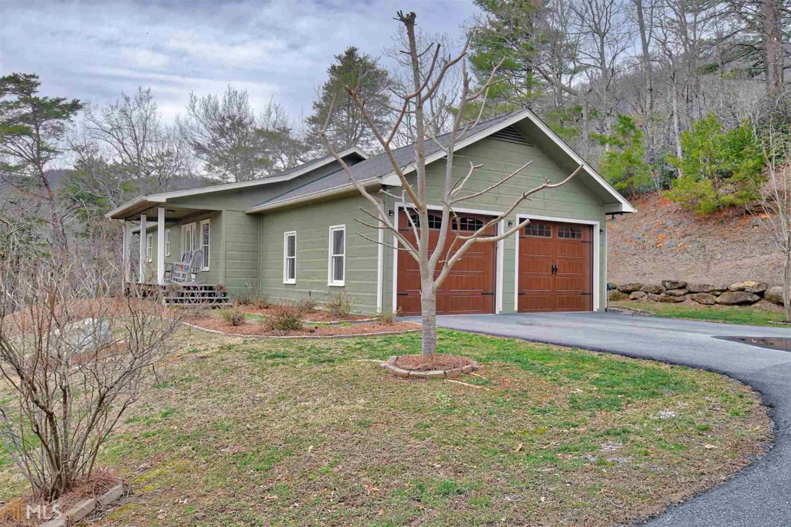60 mitchell streetClayton, GA 30525
60 mitchell streetClayton, GA 30525
Description
This cute home has 3 bedrooms, 2 baths, open living/dining room with gas fireplace, split bedroom plan, metal roof, C/H/A, storage shed, screened porch, and city water/sewer. It is located in charming town of Clayton with lots of choices for dining, shopping, and exploring!
Property Details for 60 Mitchell Street
- Subdivision ComplexClayton-Hollywood
- Architectural StyleRanch
- Parking FeaturesOff Street
- Property AttachedNo
LISTING UPDATED:
- StatusActive Under Contract
- MLS #10500682
- Days on Site31
- Taxes$1,211.61 / year
- MLS TypeResidential
- Year Built1999
- Lot Size0.27 Acres
- CountryRabun
LISTING UPDATED:
- StatusActive Under Contract
- MLS #10500682
- Days on Site31
- Taxes$1,211.61 / year
- MLS TypeResidential
- Year Built1999
- Lot Size0.27 Acres
- CountryRabun
Building Information for 60 Mitchell Street
- StoriesOne
- Year Built1999
- Lot Size0.2690 Acres
Payment Calculator
Term
Interest
Home Price
Down Payment
The Payment Calculator is for illustrative purposes only. Read More
Property Information for 60 Mitchell Street
Summary
Location and General Information
- Community Features: None
- Directions: In Clayton, take Main St South on Old 441, Right on Dunlap St, take first Right on Mitchell St. #60 on Right at end of road.
- Coordinates: 34.871468,-83.406675
School Information
- Elementary School: Rabun County Primary/Elementar
- Middle School: Rabun County
- High School: Rabun County
Taxes and HOA Information
- Parcel Number: C008 039
- Tax Year: 2024
- Association Fee Includes: None
- Tax Lot: 40,41
Virtual Tour
Parking
- Open Parking: No
Interior and Exterior Features
Interior Features
- Cooling: Ceiling Fan(s), Heat Pump
- Heating: Heat Pump
- Appliances: Dishwasher, Ice Maker, Oven/Range (Combo), Refrigerator
- Basement: Crawl Space
- Fireplace Features: Gas Log
- Flooring: Hardwood, Laminate, Other, Tile
- Interior Features: Master On Main Level, Split Bedroom Plan, Walk-In Closet(s)
- Levels/Stories: One
- Main Bedrooms: 3
- Bathrooms Total Integer: 2
- Main Full Baths: 2
- Bathrooms Total Decimal: 2
Exterior Features
- Construction Materials: Wood Siding
- Patio And Porch Features: Deck, Porch, Screened
- Roof Type: Metal
- Laundry Features: In Hall
- Pool Private: No
- Other Structures: Shed(s)
Property
Utilities
- Sewer: Public Sewer
- Utilities: Electricity Available, Phone Available, Sewer Connected, Water Available
- Water Source: Public
Property and Assessments
- Home Warranty: Yes
- Property Condition: Resale
Green Features
Lot Information
- Above Grade Finished Area: 1440
- Lot Features: Level
Multi Family
- Number of Units To Be Built: Square Feet
Rental
Rent Information
- Land Lease: Yes
- Occupant Types: Vacant
Public Records for 60 Mitchell Street
Tax Record
- 2024$1,211.61 ($100.97 / month)
Home Facts
- Beds3
- Baths2
- Total Finished SqFt1,440 SqFt
- Above Grade Finished1,440 SqFt
- StoriesOne
- Lot Size0.2690 Acres
- StyleSingle Family Residence
- Year Built1999
- APNC008 039
- CountyRabun
- Fireplaces1


