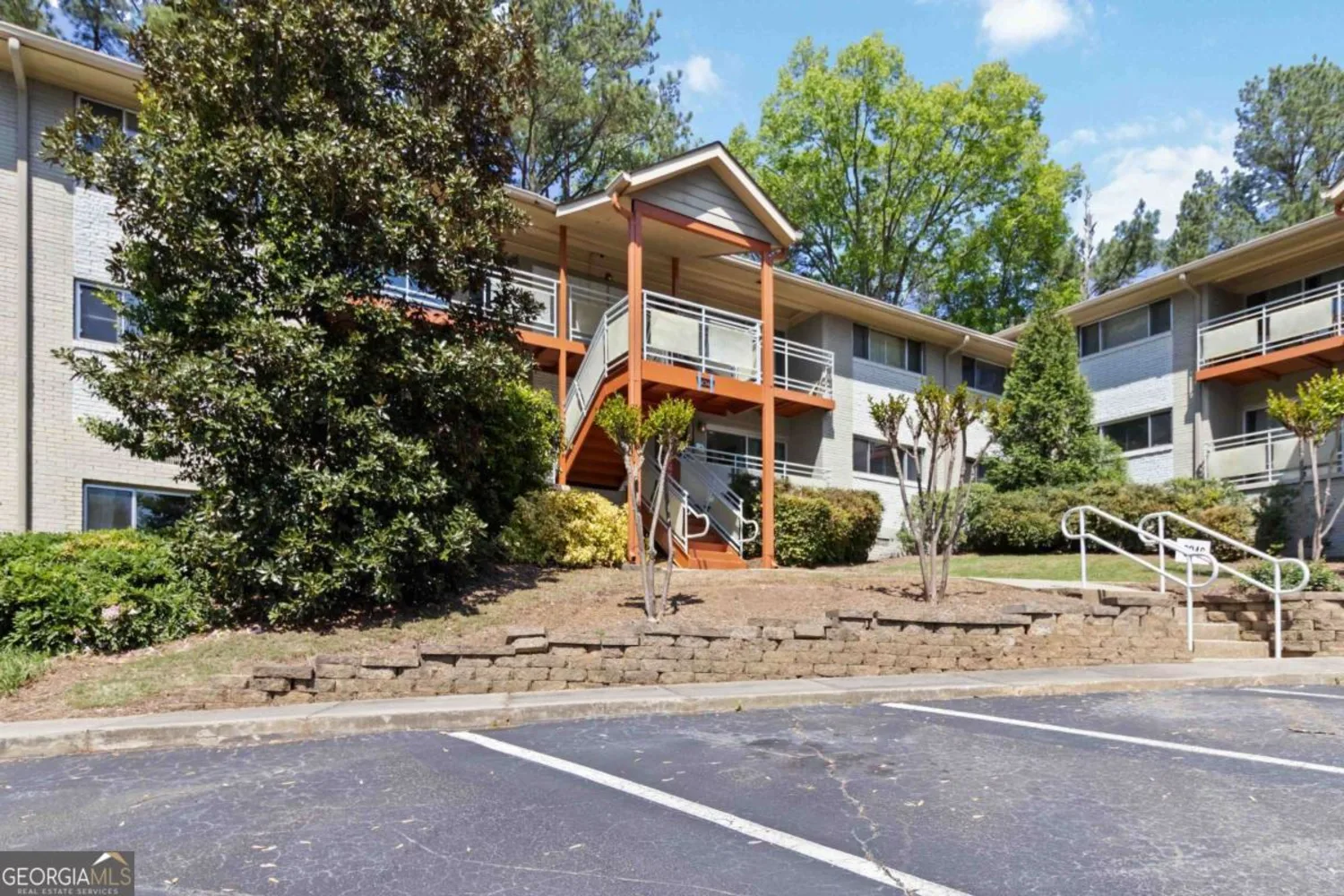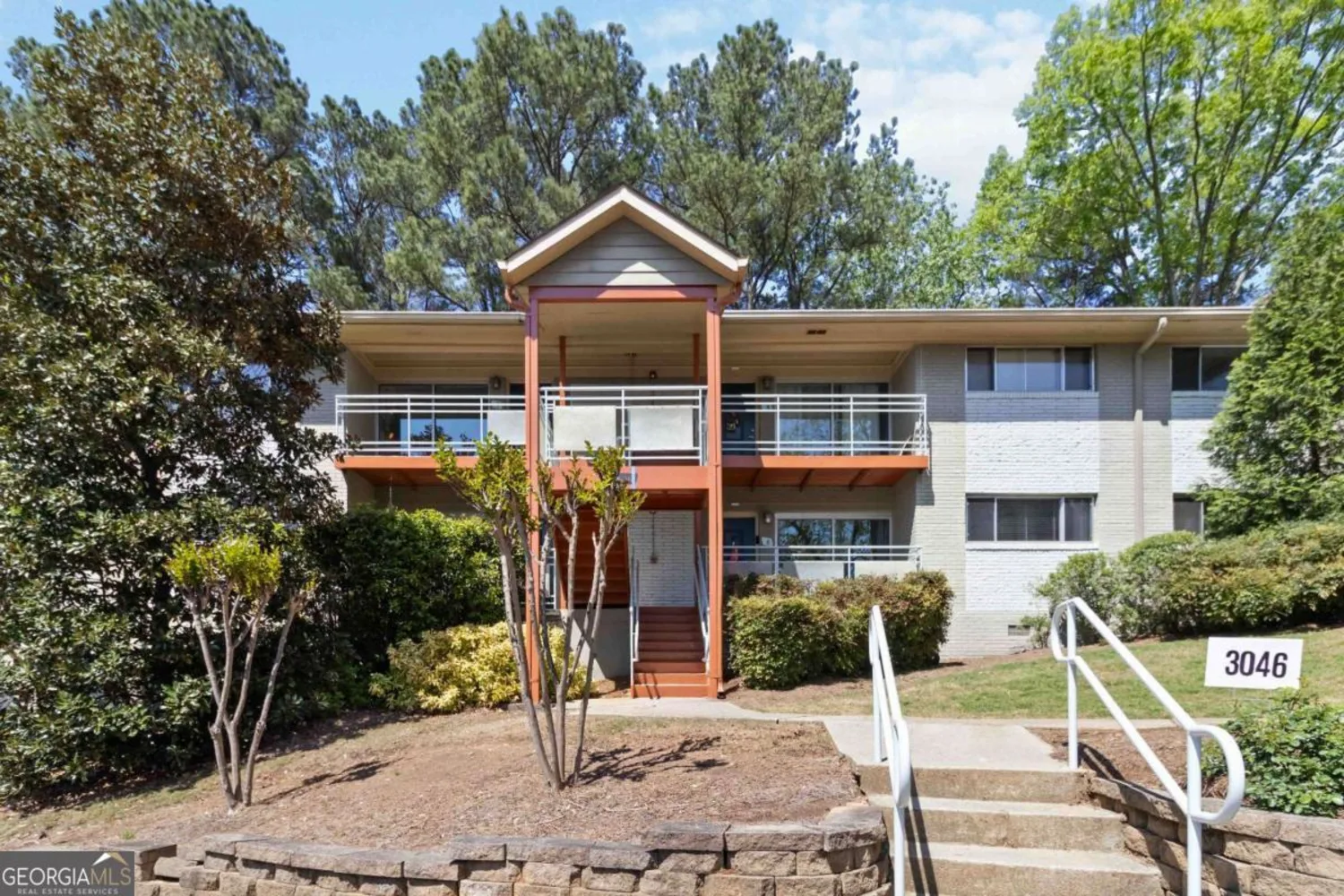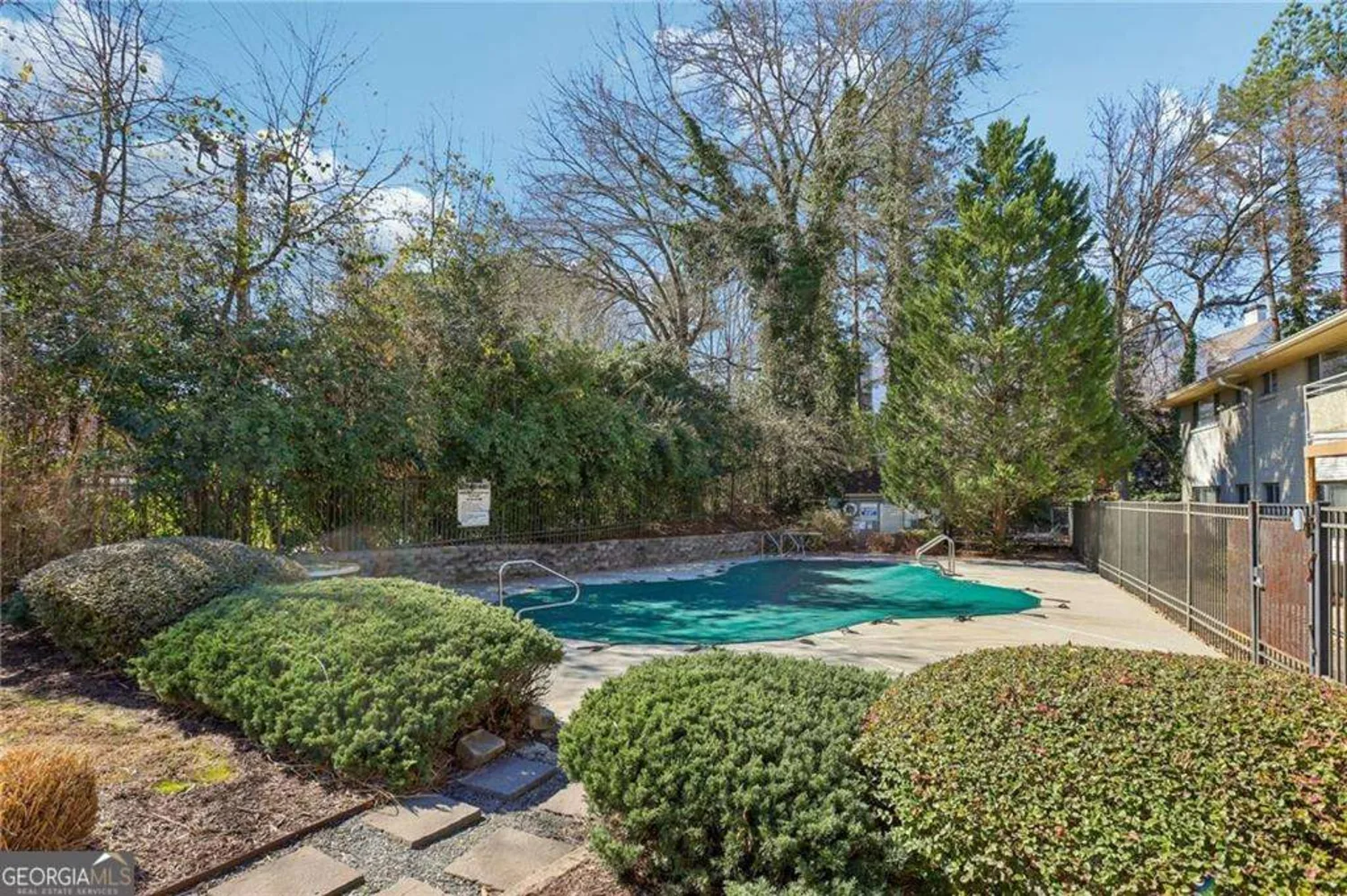3046 briarcliff road ne 7Atlanta, GA 30329
3046 briarcliff road ne 7Atlanta, GA 30329
Description
Top-Floor 3-Bedroom Condo in Riviera Terrace Co Elevated Comfort Meets Everyday Convenience Step into refined living in this beautifully maintained top-floor condo located in the desirable Riviera Terrace community. Thoughtfully designed with both comfort and functionality in mind, this spacious unit is a perfect blend of style, practicality, and low-maintenance livingCoideal for professionals, families, or anyone seeking a peaceful retreat in a prime location. From the moment you walk in, youCOre greeted by a large, bright, and open living area, where elevated ceilings and expansive windows flood the space with natural light. With views into the dining room, the open-concept layout is ideal for both everyday living and entertaining, with seamless flow between the main living spaces. The kitchen is both stylish and efficient, featuring ample cabinet storage, generous counter space, and modern appliances to support all your culinary adventures. Whether youCOre preparing a quick breakfast or hosting a dinner party, this open kitchen and dining room is built to perform. Down the hall, youCOll find three spacious bedrooms, each offering flexibility to suit your lifestyleCouse one as a guest room, nursery, gym, or dedicated home office. The primary bedroom boasts a large closet and its own ensuite bathroom, providing a quiet sanctuary to unwind. The second full bathroom is conveniently located for guests or family members and includes tasteful, modern finishes. Step outside to your top-floor balcony, offering a quiet spot to having a morning cup of coffee or an evening glass of wine, take in peaceful views, read a book, or catch a sunset. With fewer shared walls, youCOll experience a quieter, more serene living environmentCoperfect for those who value peace and privacy. The tropical landscape, with tall palm trees and the mid-century aesthetic offer a cool Palm Springs vibe. As part of the Riviera Terrace community, you'll also have access to a range of well-maintained amenities, like the secure entry and gated access, beautifully landscaped grounds and walking paths, and designated parking. Enjoy a dip in the sparkling blue pool or take a quick walk to the newly built StarbuckCOs right outside of your gate. Your HOA fee includes water, sewer, and trash! Riviera Terrace offers the best of both worlds: a calm, residential feel with unbeatable access to everything you need. You're just minutes away from Downtown Decatur, Emory, CDC, CHOA, shopping centers, dining options, parks, well-rated schools, and public transportation. Major highways and transit routes are easily accessible, making your daily commute or weekend outings a breeze. This top-floor unit is more than just a place to liveCoitCOs a place to thrive. With spacious interiors, community perks, and a location that checks all the boxes, this is one of Riviera TerraceCOs most coveted offerings. Schedule your private showing today and see what elevated living truly looks like.
Property Details for 3046 Briarcliff Road NE 7
- Subdivision ComplexRiviera Terrace
- Architectural StyleBrick 4 Side
- Num Of Parking Spaces2
- Parking FeaturesAssigned, Off Street
- Property AttachedYes
- Waterfront FeaturesNo Dock Or Boathouse
LISTING UPDATED:
- StatusActive Under Contract
- MLS #10500755
- Days on Site18
- Taxes$2,693 / year
- HOA Fees$4,056 / month
- MLS TypeResidential
- Year Built1963
- CountryDeKalb
LISTING UPDATED:
- StatusActive Under Contract
- MLS #10500755
- Days on Site18
- Taxes$2,693 / year
- HOA Fees$4,056 / month
- MLS TypeResidential
- Year Built1963
- CountryDeKalb
Building Information for 3046 Briarcliff Road NE 7
- StoriesOne
- Year Built1963
- Lot Size0.0500 Acres
Payment Calculator
Term
Interest
Home Price
Down Payment
The Payment Calculator is for illustrative purposes only. Read More
Property Information for 3046 Briarcliff Road NE 7
Summary
Location and General Information
- Community Features: Pool, Street Lights, Tennis Court(s), Near Public Transport, Walk To Schools, Near Shopping
- Directions: GPS Friendly
- Coordinates: 33.839171,-84.313785
School Information
- Elementary School: Sagamore Hills
- Middle School: Henderson
- High School: Lakeside
Taxes and HOA Information
- Parcel Number: 18 196 05 021
- Tax Year: 2024
- Association Fee Includes: Maintenance Grounds, Swimming, Trash, Water
Virtual Tour
Parking
- Open Parking: No
Interior and Exterior Features
Interior Features
- Cooling: Ceiling Fan(s), Central Air
- Heating: Central, Forced Air
- Appliances: Dishwasher, Disposal, Dryer, Microwave, Refrigerator, Stainless Steel Appliance(s), Washer
- Basement: None
- Flooring: Hardwood, Tile
- Interior Features: High Ceilings, Master On Main Level, Walk-In Closet(s)
- Levels/Stories: One
- Window Features: Window Treatments
- Kitchen Features: Breakfast Area, Kitchen Island, Solid Surface Counters
- Main Bedrooms: 3
- Bathrooms Total Integer: 2
- Main Full Baths: 2
- Bathrooms Total Decimal: 2
Exterior Features
- Construction Materials: Brick
- Patio And Porch Features: Porch
- Pool Features: In Ground
- Roof Type: Composition
- Security Features: Gated Community, Smoke Detector(s)
- Laundry Features: In Hall
- Pool Private: No
Property
Utilities
- Sewer: Public Sewer
- Utilities: Cable Available, Electricity Available, High Speed Internet, Natural Gas Available, Phone Available, Sewer Available, Water Available
- Water Source: Public
Property and Assessments
- Home Warranty: Yes
- Property Condition: Resale
Green Features
- Green Energy Efficient: Appliances
Lot Information
- Above Grade Finished Area: 1160
- Common Walls: 1 Common Wall
- Lot Features: Other
- Waterfront Footage: No Dock Or Boathouse
Multi Family
- # Of Units In Community: 7
- Number of Units To Be Built: Square Feet
Rental
Rent Information
- Land Lease: Yes
Public Records for 3046 Briarcliff Road NE 7
Tax Record
- 2024$2,693.00 ($224.42 / month)
Home Facts
- Beds3
- Baths2
- Total Finished SqFt1,160 SqFt
- Above Grade Finished1,160 SqFt
- StoriesOne
- Lot Size0.0500 Acres
- StyleCondominium
- Year Built1963
- APN18 196 05 021
- CountyDeKalb
Similar Homes
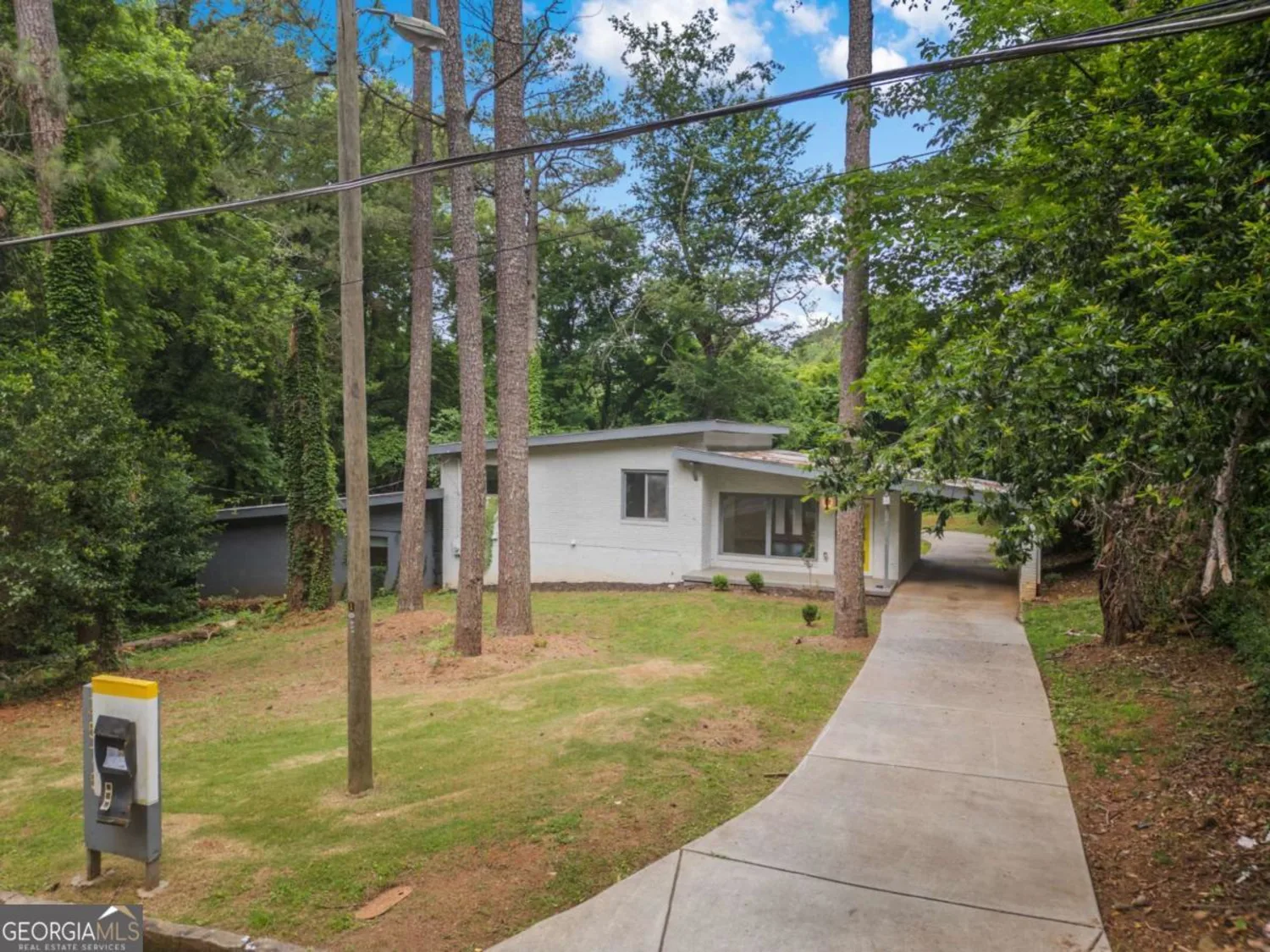
2575 Flagstone Drive SE
Atlanta, GA 30316
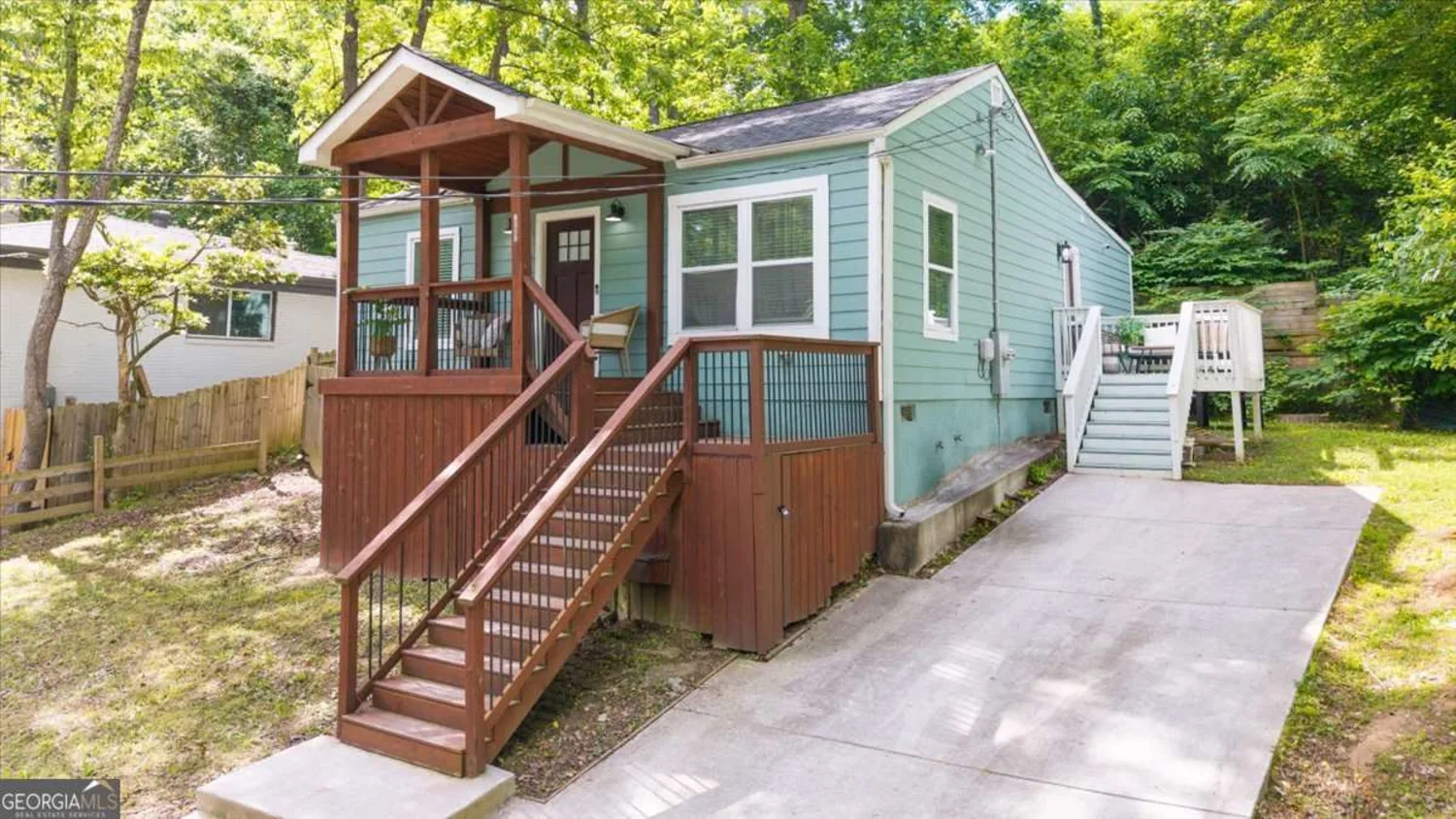
1482 Andrews Street NW
Atlanta, GA 30314

2160 PERKERSON
Atlanta, GA 30315
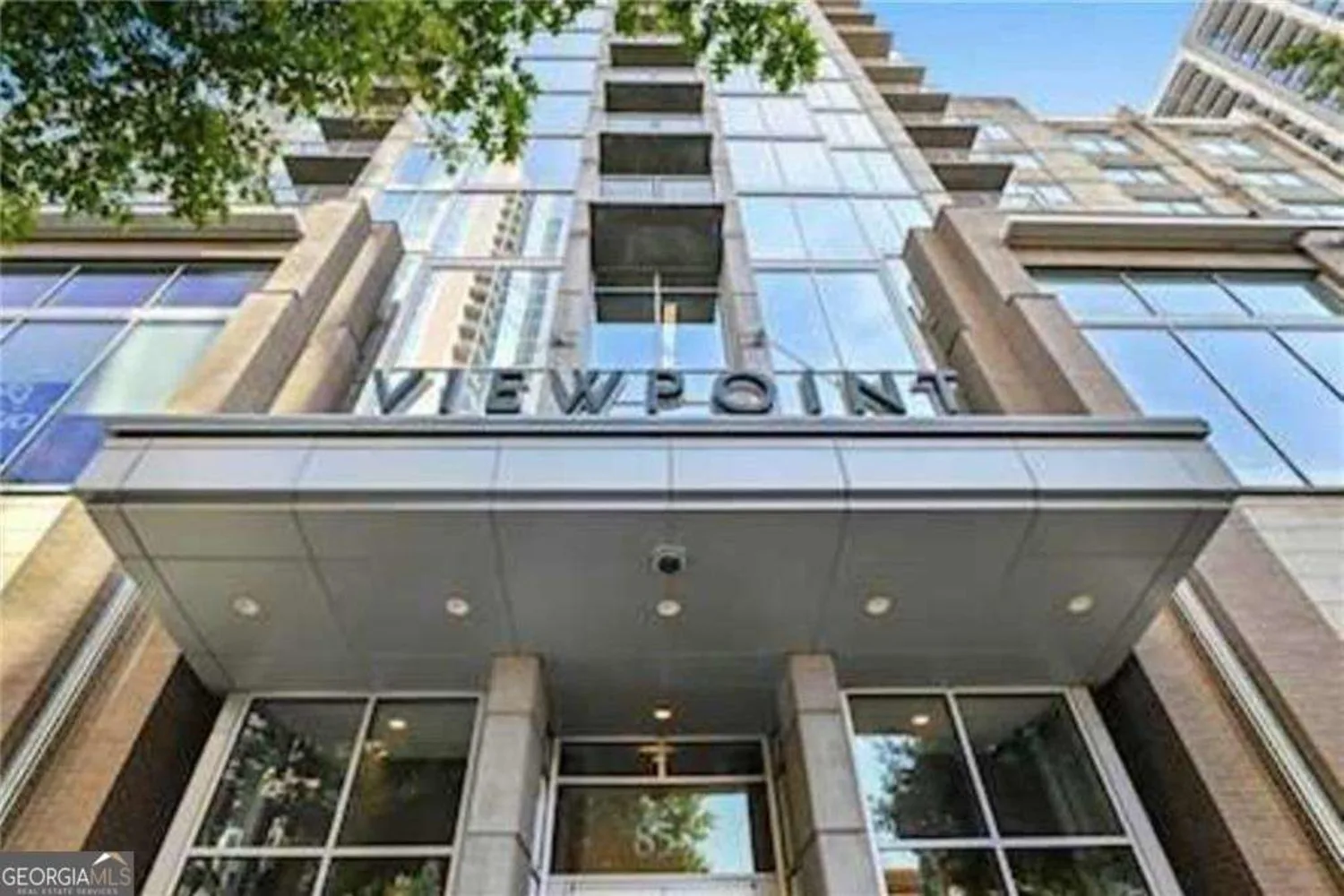
855 Peachtree Street NE 1311
Atlanta, GA 30308
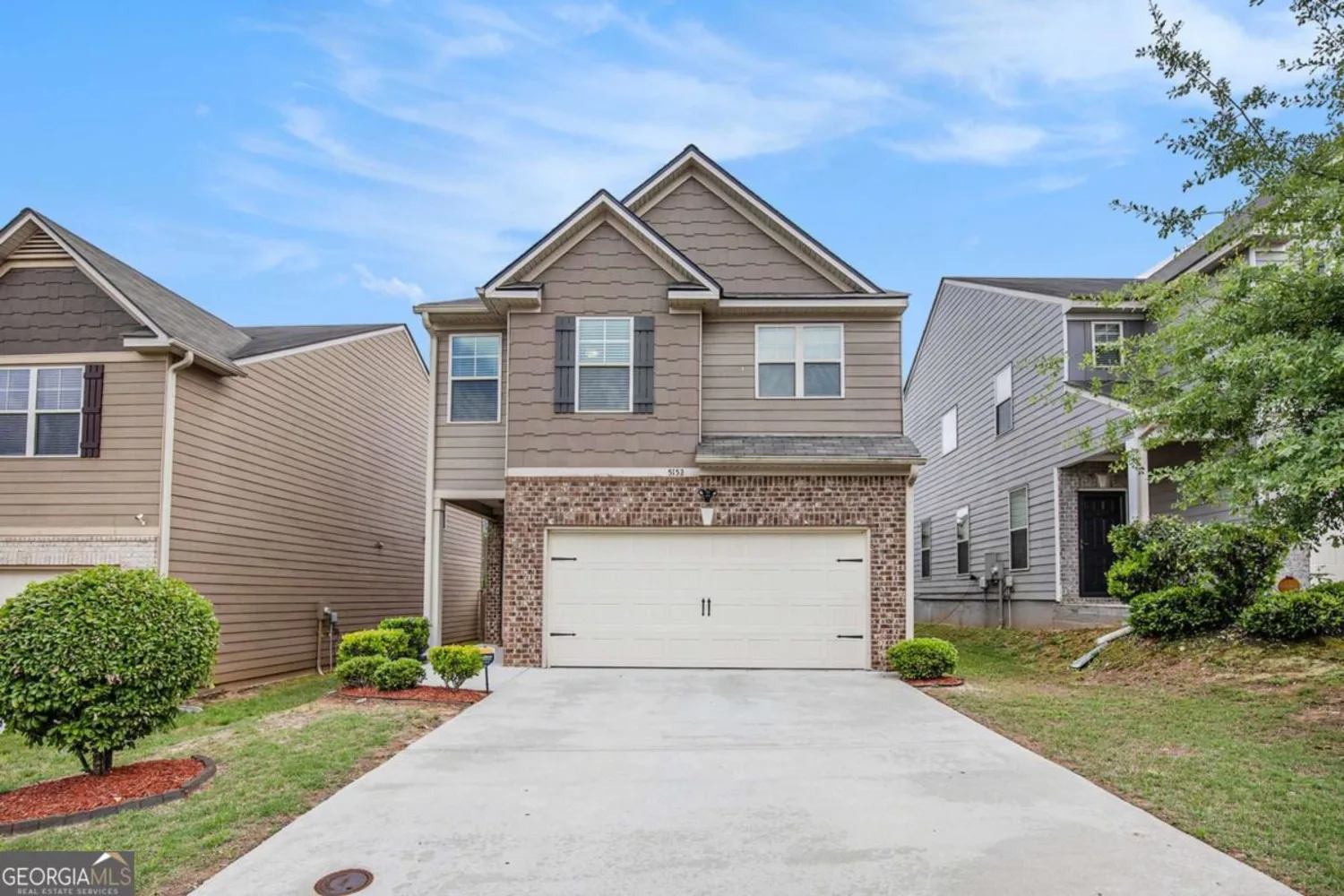
5152 Rapahoe Trail
Atlanta, GA 30349
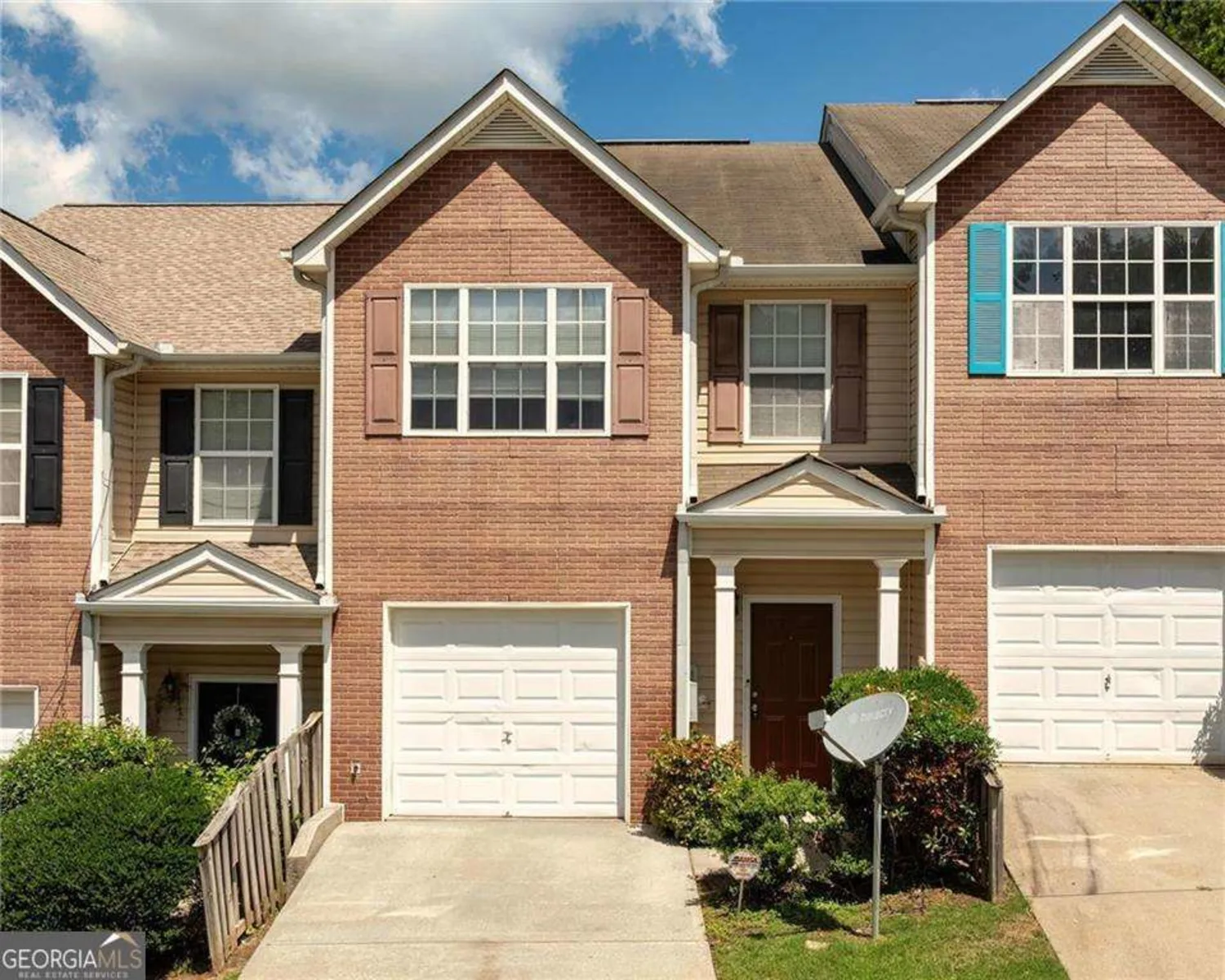
5485 Sierra Trail
Atlanta, GA 30349
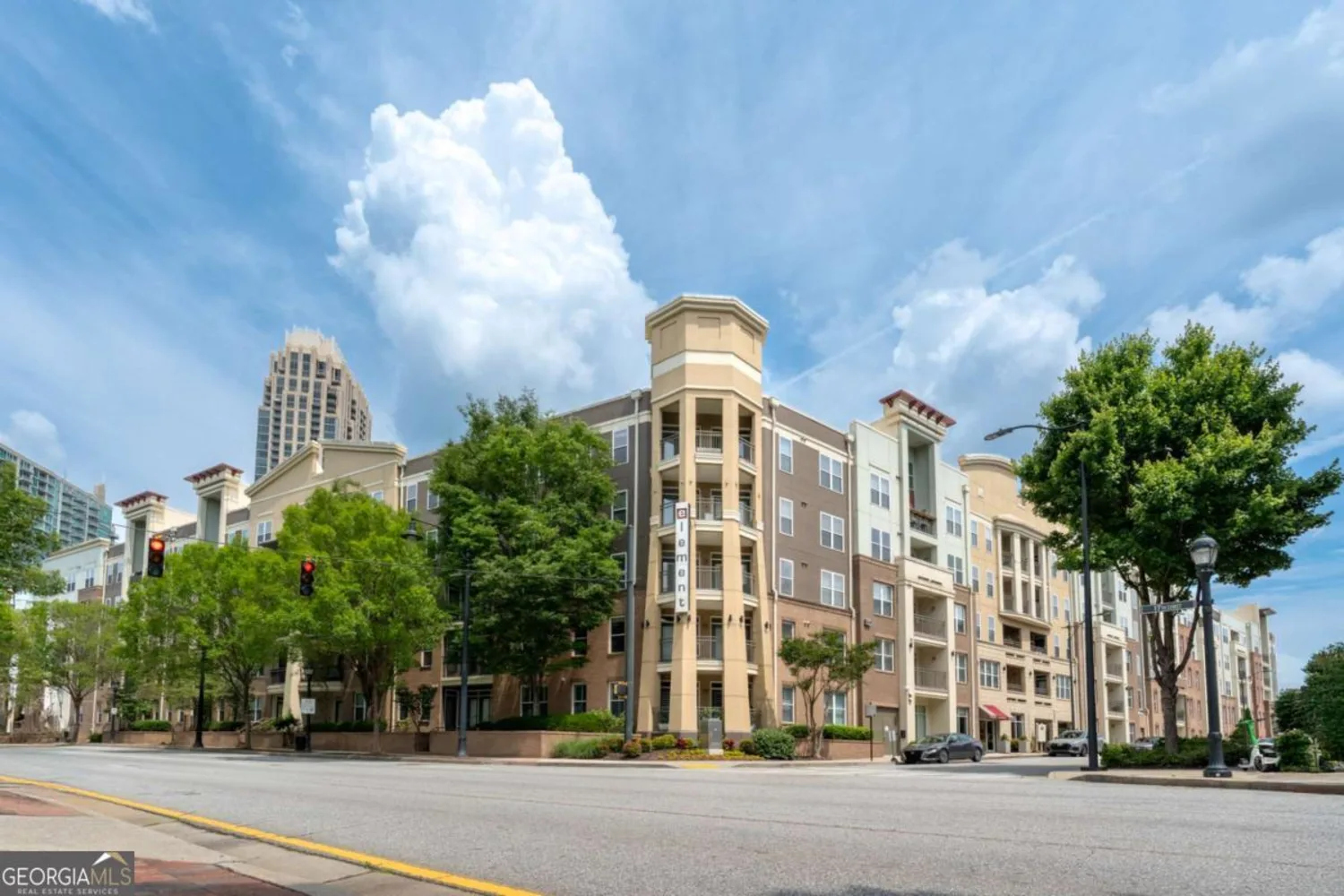
390 17th Street NW 2040
Atlanta, GA 30363
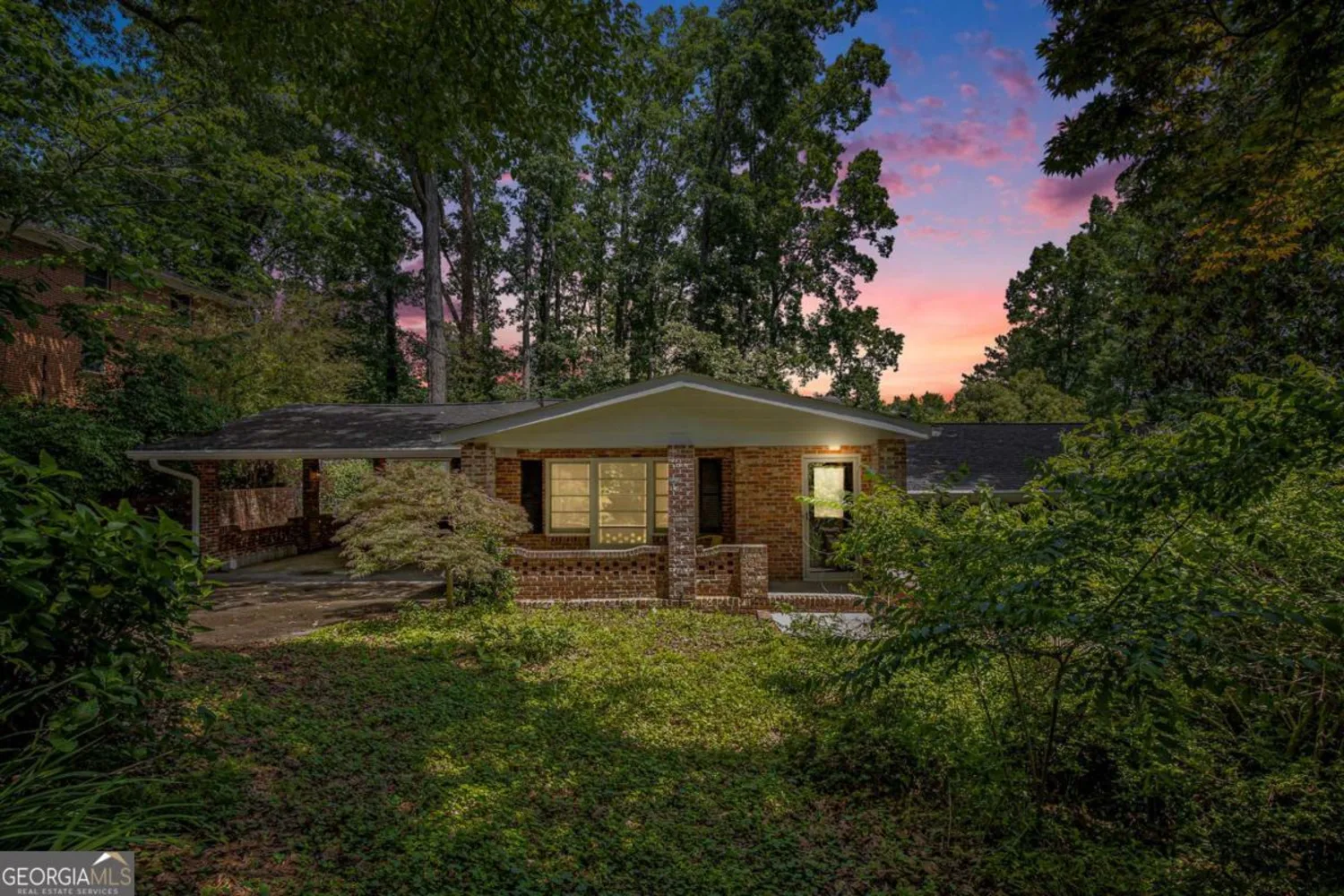
2595 Woodhill Circle
Atlanta, GA 30344
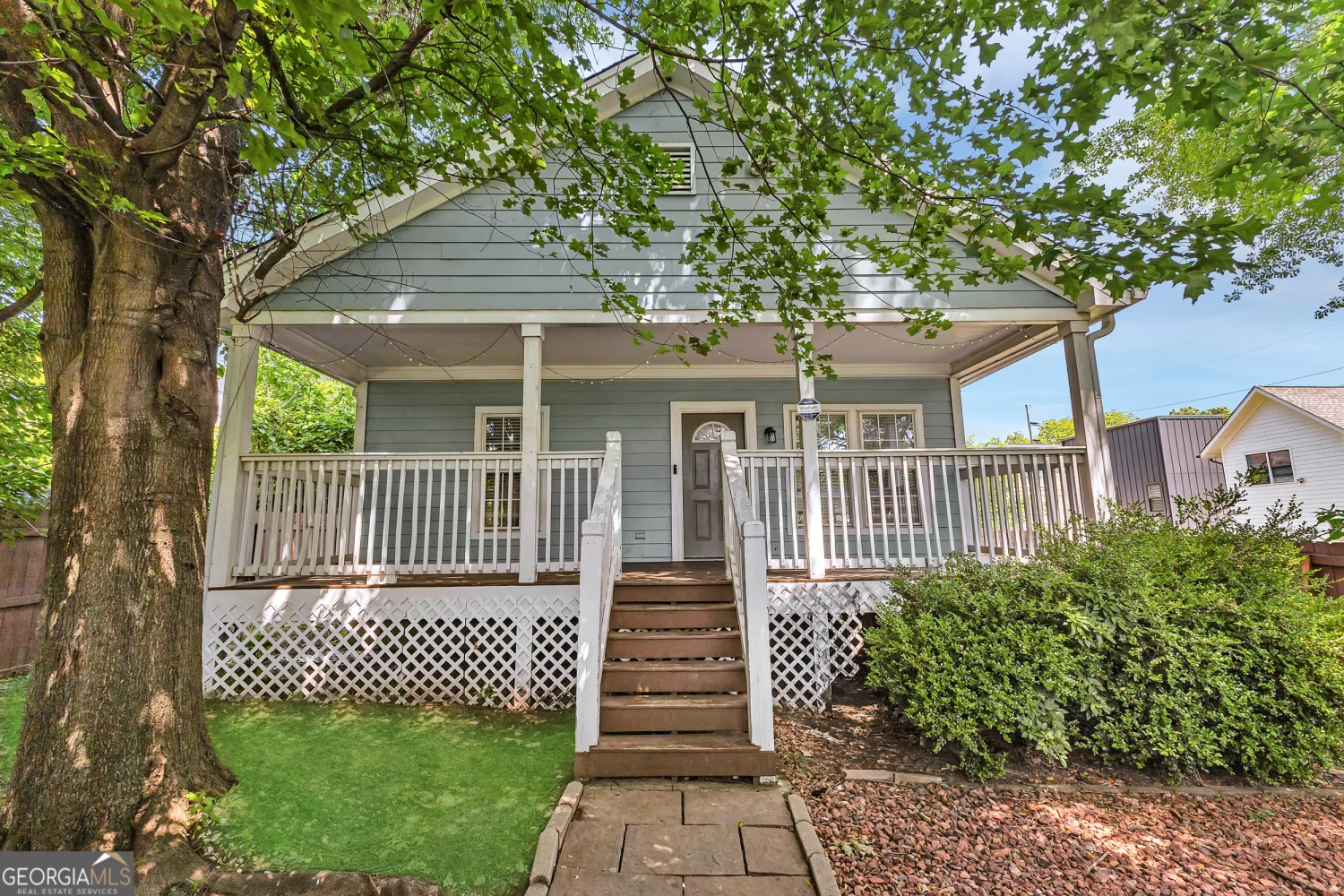
827 Fraser Street SE
Atlanta, GA 30315


