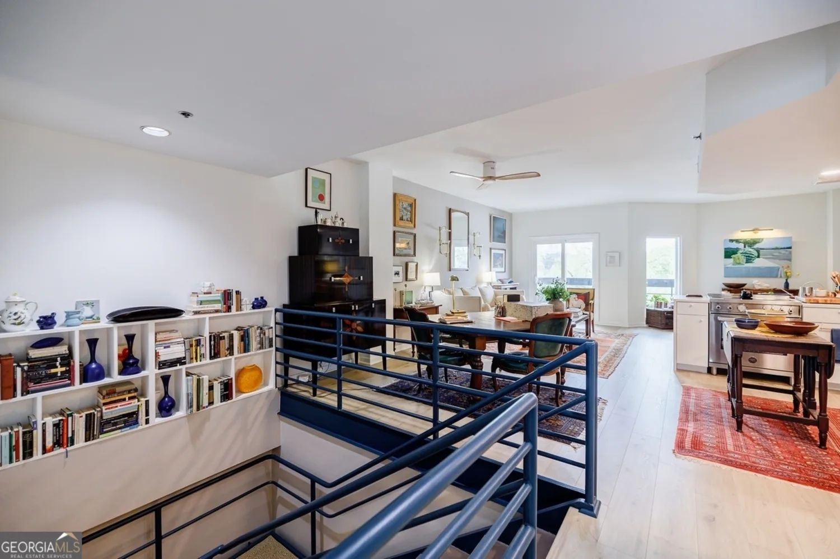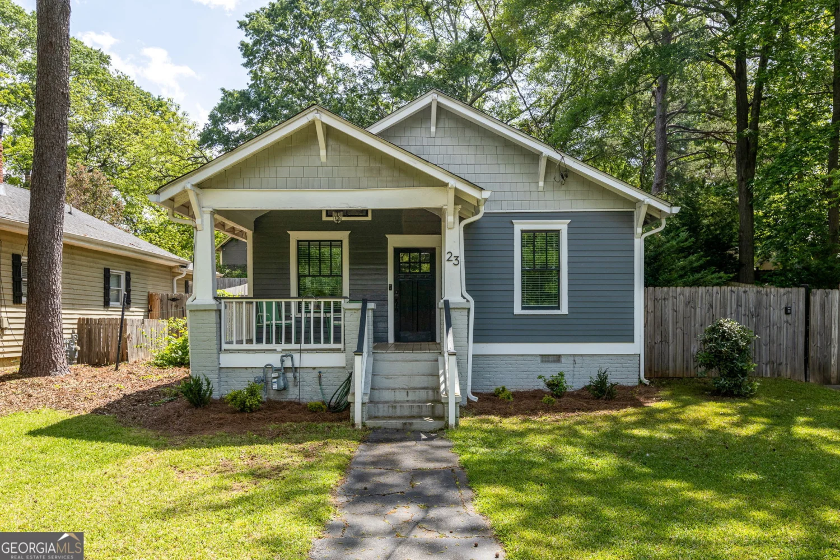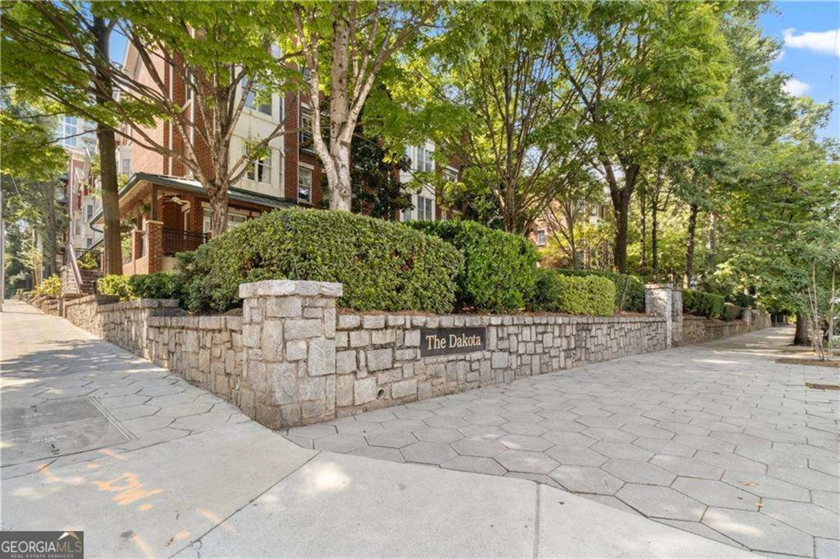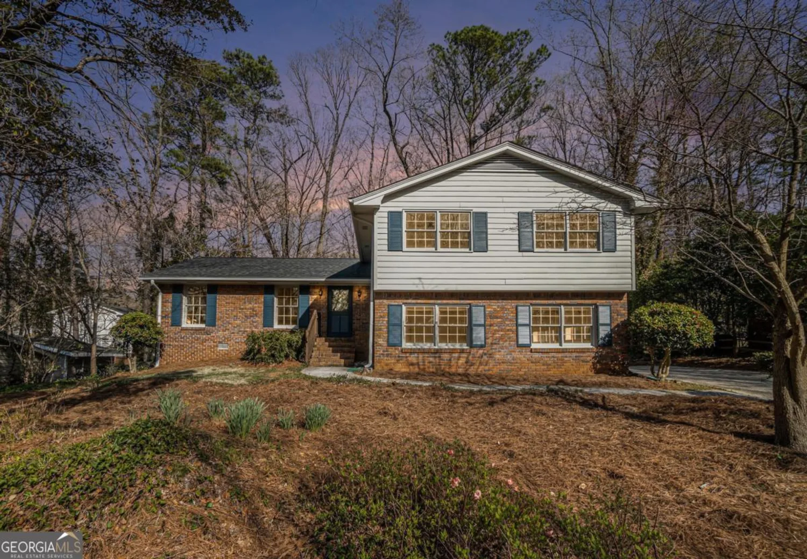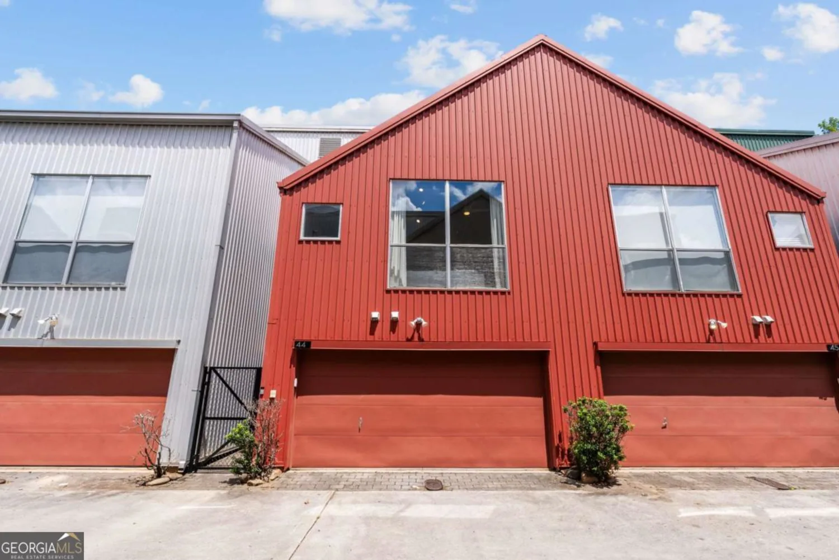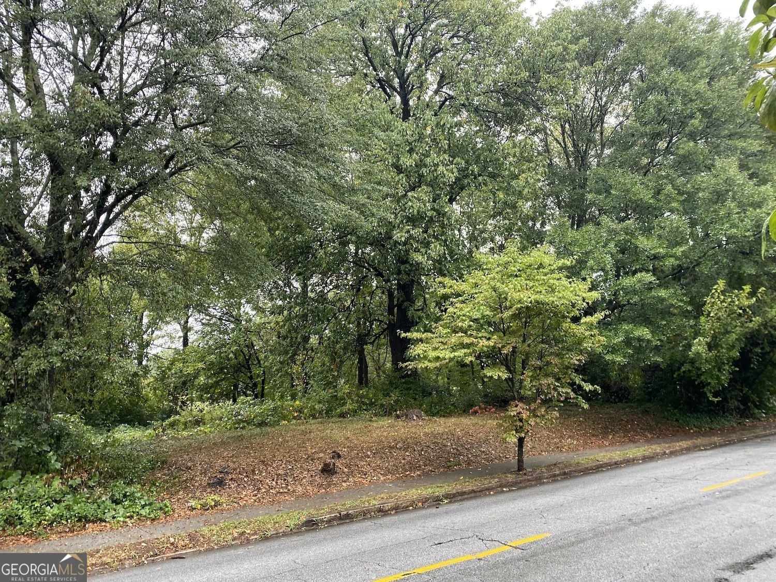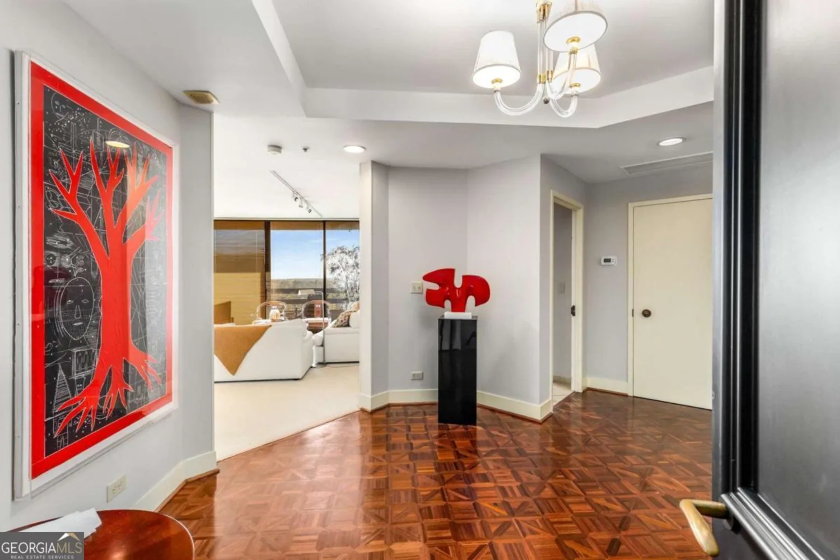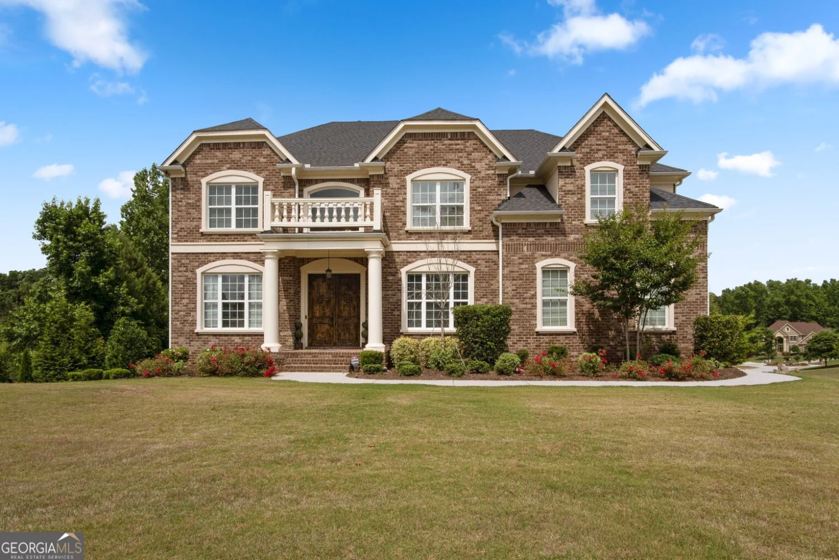455 grenock circleAtlanta, GA 30328
455 grenock circleAtlanta, GA 30328
Description
Tucked on a quiet cul-de-sac in one of Sandy Springs' most convenient areas, this open concept 3-bedroom, 2-bath brick ranch offers stylish renovations and easy living. The heart of the home is the fully renovated kitchen with white shaker cabinetry, quartz counters, new appliances and an oversized island perfect for entertaining. The seamless flow continues to the spacious living and dining areas with updated lighting and flooring throughout. The mudroom with laundry is ideal for keeping things out of site and staying organized. Enjoy one-level living plus a heated/cooled basement with sealed concrete floor ideal for lounging, working, or recreation. Room to expand the primary bathroom and additional flexibility in the basement make this home a rare blend of style and function. Thoughtful upgrades include a new HVAC system and ducts, encapsulated crawl space, vinyl windows. Outdoors, relax on the inviting rocking chair front porch or entertain on the expansive back deck overlooking the level, fenced backyard complete with a fire pit area. Swim membership available at Mark Trail or Princeton Square clubs, running and walking trails at nearby Lost Forest Preserve and shopping, dining and entertainment in downtown Sandy Springs.
Property Details for 455 Grenock Circle
- Subdivision ComplexNorth Springs
- Architectural StyleRanch
- Parking FeaturesGarage, Garage Door Opener, Kitchen Level
- Property AttachedYes
LISTING UPDATED:
- StatusPending
- MLS #10500773
- Days on Site13
- Taxes$5,174 / year
- MLS TypeResidential
- Year Built1966
- Lot Size0.49 Acres
- CountryFulton
LISTING UPDATED:
- StatusPending
- MLS #10500773
- Days on Site13
- Taxes$5,174 / year
- MLS TypeResidential
- Year Built1966
- Lot Size0.49 Acres
- CountryFulton
Building Information for 455 Grenock Circle
- StoriesTwo
- Year Built1966
- Lot Size0.4850 Acres
Payment Calculator
Term
Interest
Home Price
Down Payment
The Payment Calculator is for illustrative purposes only. Read More
Property Information for 455 Grenock Circle
Summary
Location and General Information
- Community Features: Street Lights
- Directions: GPS
- Coordinates: 33.953991,-84.372773
School Information
- Elementary School: Spalding Drive
- Middle School: Sandy Springs
- High School: North Springs
Taxes and HOA Information
- Parcel Number: 17 007500020432
- Tax Year: 2024
- Association Fee Includes: None
Virtual Tour
Parking
- Open Parking: No
Interior and Exterior Features
Interior Features
- Cooling: Central Air
- Heating: Heat Pump, Natural Gas
- Appliances: Dishwasher, Disposal, Double Oven, Gas Water Heater, Microwave, Refrigerator
- Basement: Daylight, Exterior Entry, Interior Entry, Unfinished
- Flooring: Hardwood
- Interior Features: Master On Main Level
- Levels/Stories: Two
- Window Features: Double Pane Windows
- Kitchen Features: Kitchen Island
- Foundation: Block
- Main Bedrooms: 3
- Bathrooms Total Integer: 2
- Main Full Baths: 2
- Bathrooms Total Decimal: 2
Exterior Features
- Construction Materials: Brick
- Fencing: Back Yard, Fenced, Wood
- Patio And Porch Features: Deck, Porch
- Roof Type: Composition
- Security Features: Carbon Monoxide Detector(s)
- Laundry Features: Mud Room
- Pool Private: No
Property
Utilities
- Sewer: Public Sewer
- Utilities: Cable Available, Electricity Available, Natural Gas Available, Sewer Available, Water Available
- Water Source: Public
Property and Assessments
- Home Warranty: Yes
- Property Condition: Resale
Green Features
Lot Information
- Above Grade Finished Area: 1990
- Common Walls: No Common Walls
- Lot Features: Cul-De-Sac, Level
Multi Family
- Number of Units To Be Built: Square Feet
Rental
Rent Information
- Land Lease: Yes
Public Records for 455 Grenock Circle
Tax Record
- 2024$5,174.00 ($431.17 / month)
Home Facts
- Beds3
- Baths2
- Total Finished SqFt1,990 SqFt
- Above Grade Finished1,990 SqFt
- StoriesTwo
- Lot Size0.4850 Acres
- StyleSingle Family Residence
- Year Built1966
- APN17 007500020432
- CountyFulton


