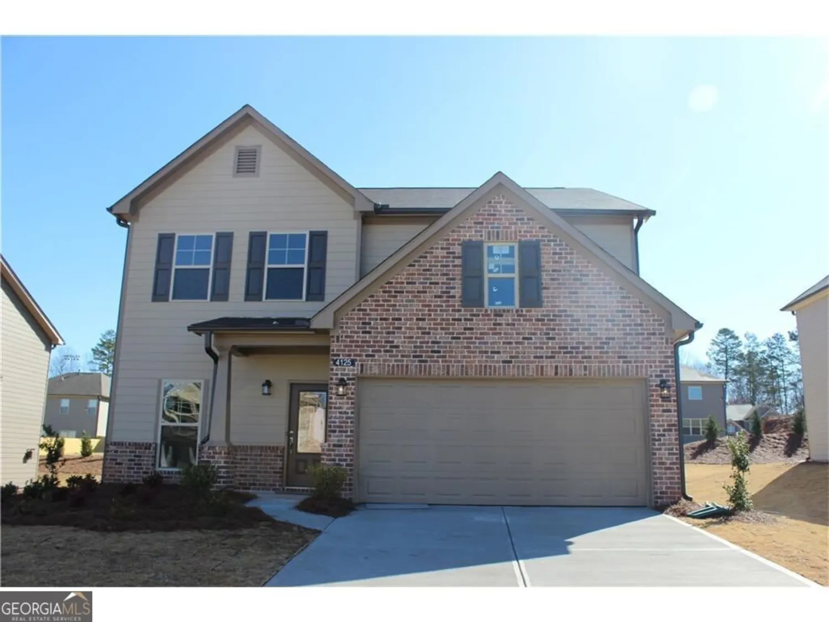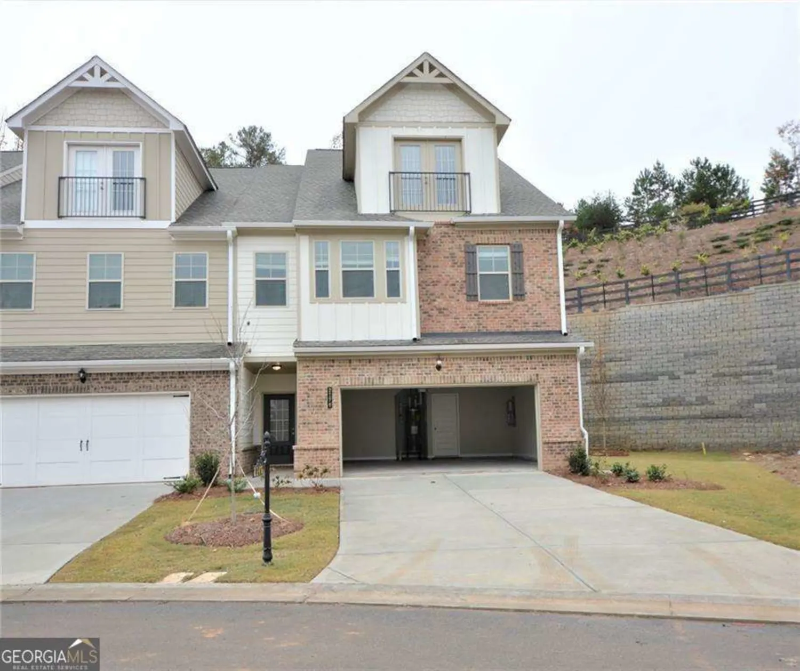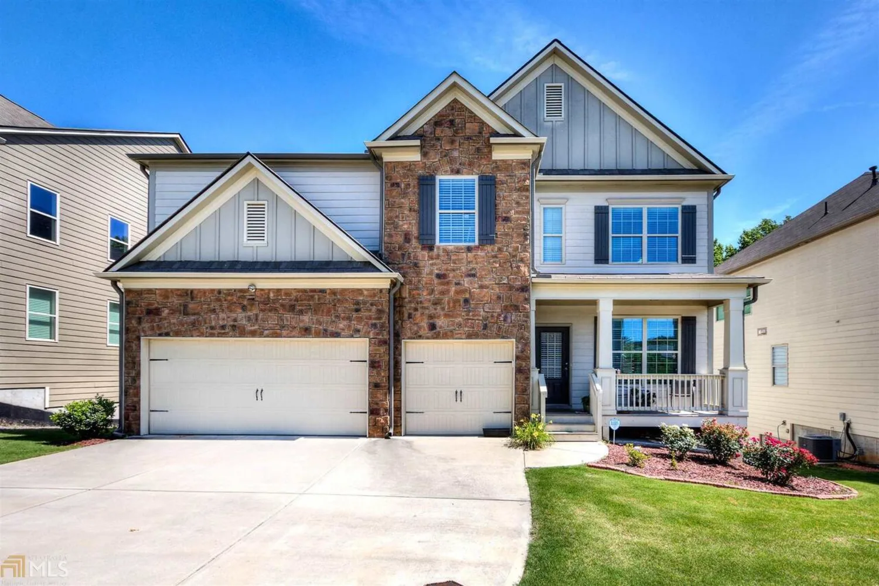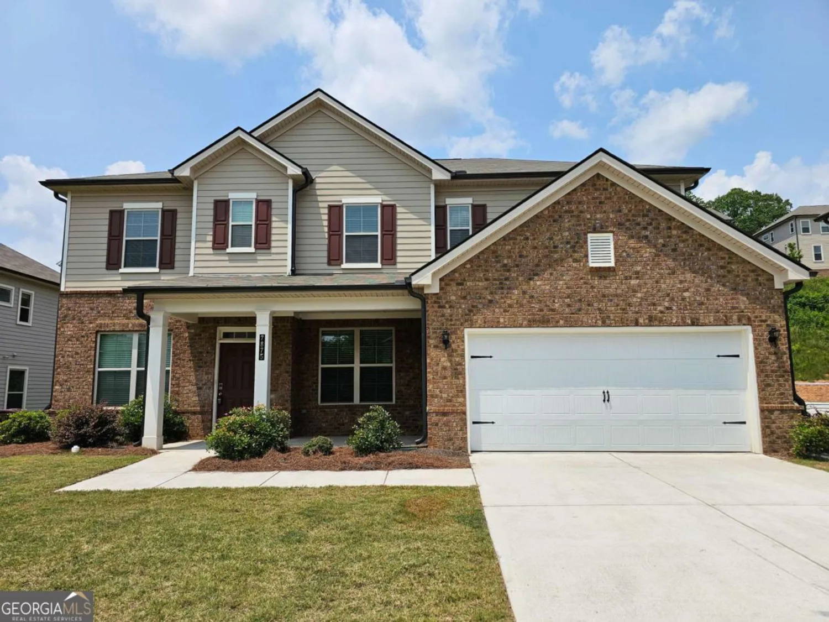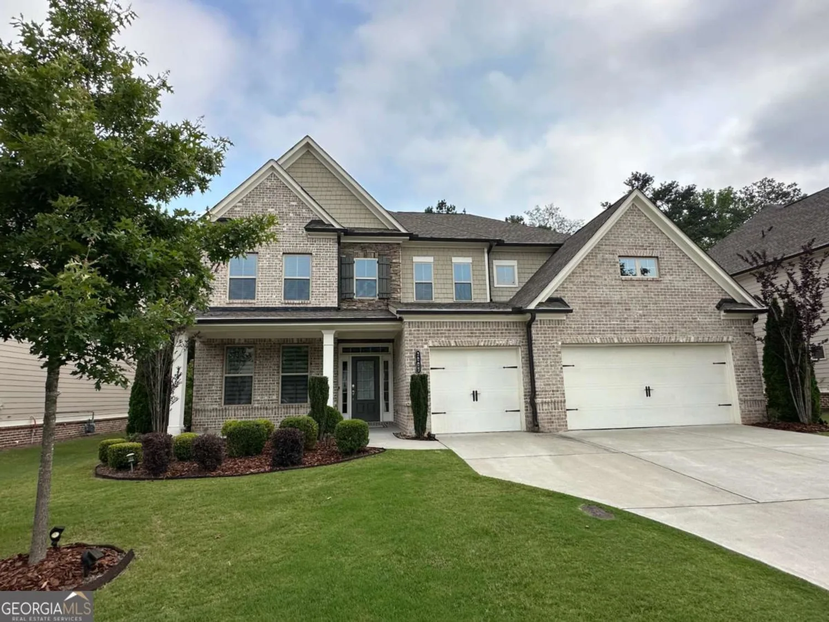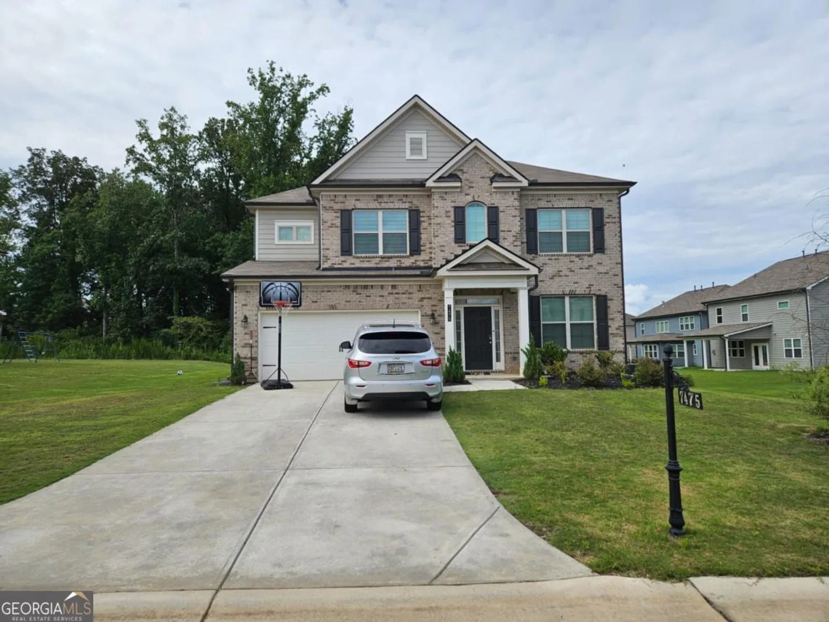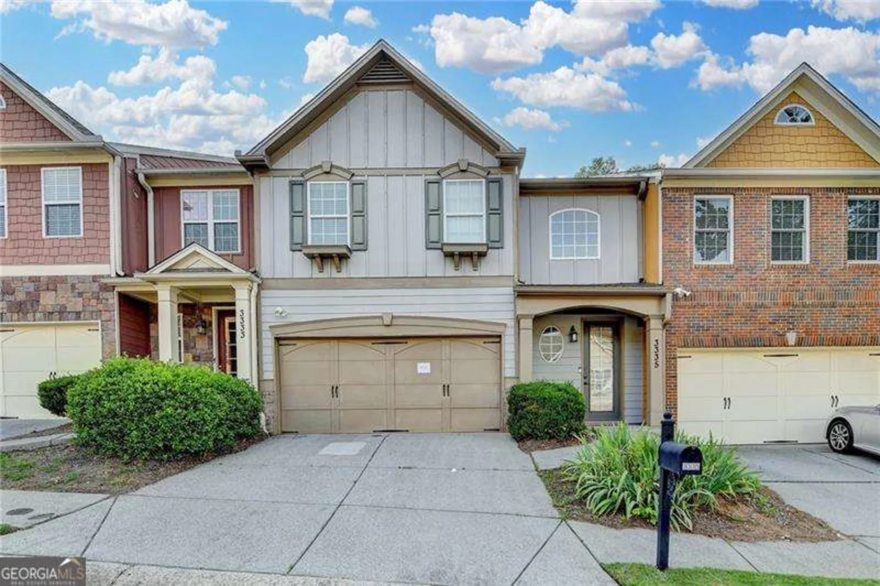4140 barleycove laneCumming, GA 30040
4140 barleycove laneCumming, GA 30040
Description
Beautiful 3 bedroom, 3 bath home. Corner lot with fenced uin back yard and lovely covered patio area. Home features open concept living with stunning white kitchen and island, breakfast room and spacious living area. Primarty bedroom on main level with updated bathroom, walk in shower with bench, double vanity and large walk in closet. closet connects to laundry room. On the main level is another guestroom with full bathroom attached. Upstairs you'll find an open loft area with another bedroom and full bath. On the main level there is another room that is currently used as an office, this could also be a flex room. The owner is open to negotiating furniture or have the home completely vacant before move in. Neighborhood has pool, clubhouse, and fitness room. No big pets.
Property Details for 4140 Barleycove Lane
- Subdivision ComplexVillas at 'Bethelview
- Architectural StyleTraditional
- Num Of Parking Spaces2
- Parking FeaturesAttached, Garage, Kitchen Level
- Property AttachedYes
LISTING UPDATED:
- StatusActive
- MLS #10501168
- Days on Site52
- MLS TypeResidential Lease
- Year Built2022
- Lot Size0.12 Acres
- CountryForsyth
LISTING UPDATED:
- StatusActive
- MLS #10501168
- Days on Site52
- MLS TypeResidential Lease
- Year Built2022
- Lot Size0.12 Acres
- CountryForsyth
Building Information for 4140 Barleycove Lane
- StoriesTwo
- Year Built2022
- Lot Size0.1200 Acres
Payment Calculator
Term
Interest
Home Price
Down Payment
The Payment Calculator is for illustrative purposes only. Read More
Property Information for 4140 Barleycove Lane
Summary
Location and General Information
- Community Features: Clubhouse, Pool, Sidewalks
- Directions: GPS
- Coordinates: 34.203249,-84.197618
School Information
- Elementary School: Vickery Creek
- Middle School: Vickery Creek
- High School: West Forsyth
Taxes and HOA Information
- Parcel Number: 080 527
- Association Fee Includes: Maintenance Grounds, Swimming
Virtual Tour
Parking
- Open Parking: No
Interior and Exterior Features
Interior Features
- Cooling: Ceiling Fan(s), Central Air
- Heating: Central
- Appliances: Dishwasher, Electric Water Heater, Microwave, Refrigerator
- Basement: None
- Fireplace Features: Family Room
- Flooring: Carpet, Hardwood, Tile
- Interior Features: Bookcases, Double Vanity, Master On Main Level, Roommate Plan, Walk-In Closet(s)
- Levels/Stories: Two
- Kitchen Features: Breakfast Bar, Breakfast Room, Kitchen Island, Pantry
- Main Bedrooms: 2
- Bathrooms Total Integer: 3
- Main Full Baths: 2
- Bathrooms Total Decimal: 3
Exterior Features
- Construction Materials: Press Board
- Fencing: Back Yard
- Patio And Porch Features: Patio
- Roof Type: Composition
- Security Features: Smoke Detector(s)
- Laundry Features: Laundry Closet
- Pool Private: No
Property
Utilities
- Sewer: Public Sewer
- Utilities: Cable Available, Electricity Available, Phone Available, Sewer Available, Water Available
- Water Source: Public
Property and Assessments
- Home Warranty: No
- Property Condition: Resale
Green Features
Lot Information
- Above Grade Finished Area: 2340
- Common Walls: No Common Walls
- Lot Features: Corner Lot, Level, Private
Multi Family
- Number of Units To Be Built: Square Feet
Rental
Rent Information
- Land Lease: No
Public Records for 4140 Barleycove Lane
Home Facts
- Beds3
- Baths3
- Total Finished SqFt2,340 SqFt
- Above Grade Finished2,340 SqFt
- StoriesTwo
- Lot Size0.1200 Acres
- StyleSingle Family Residence
- Year Built2022
- APN080 527
- CountyForsyth
- Fireplaces1


