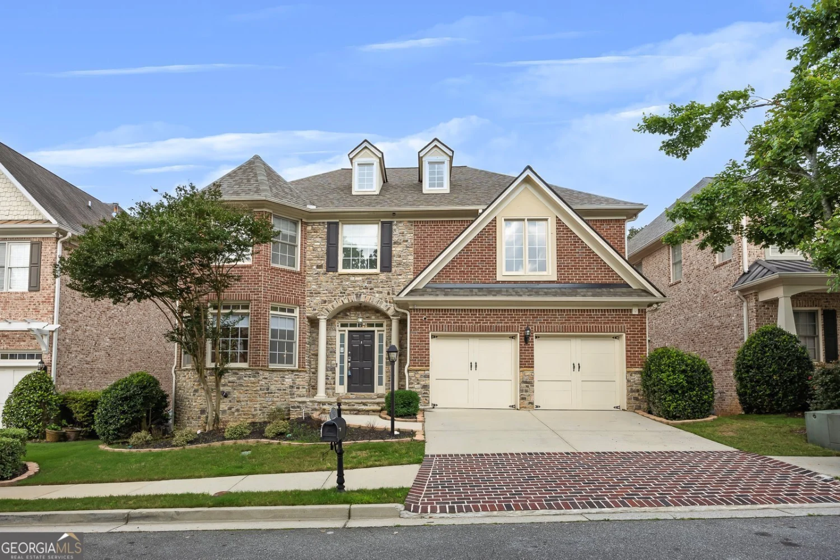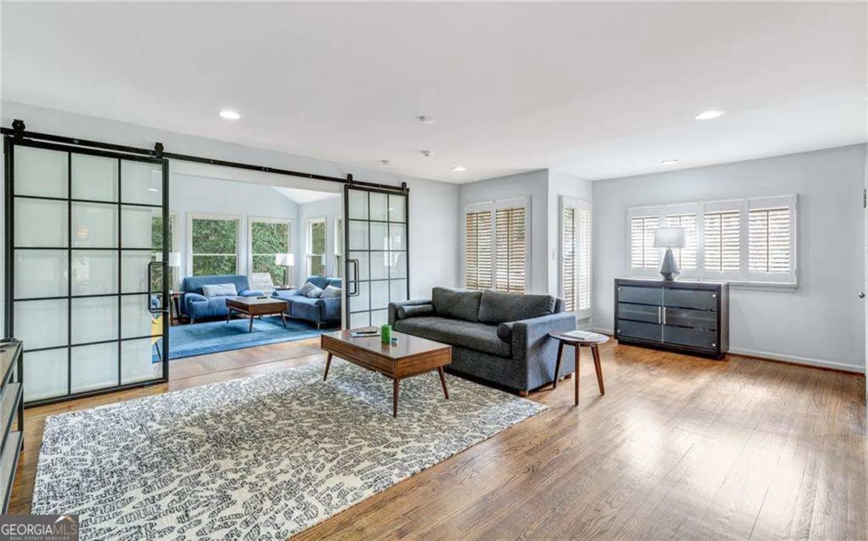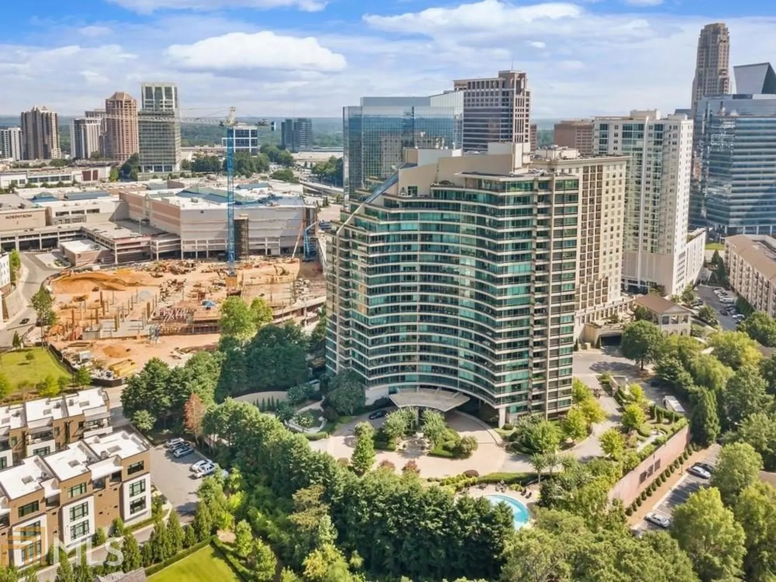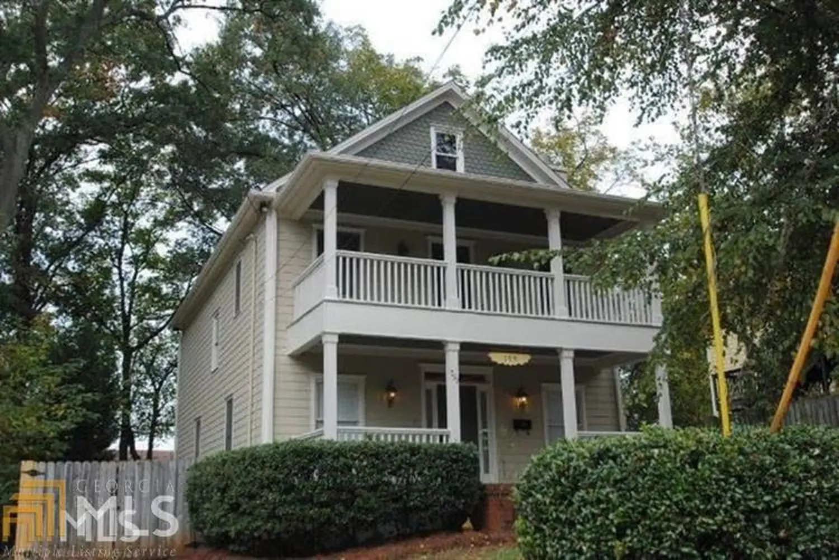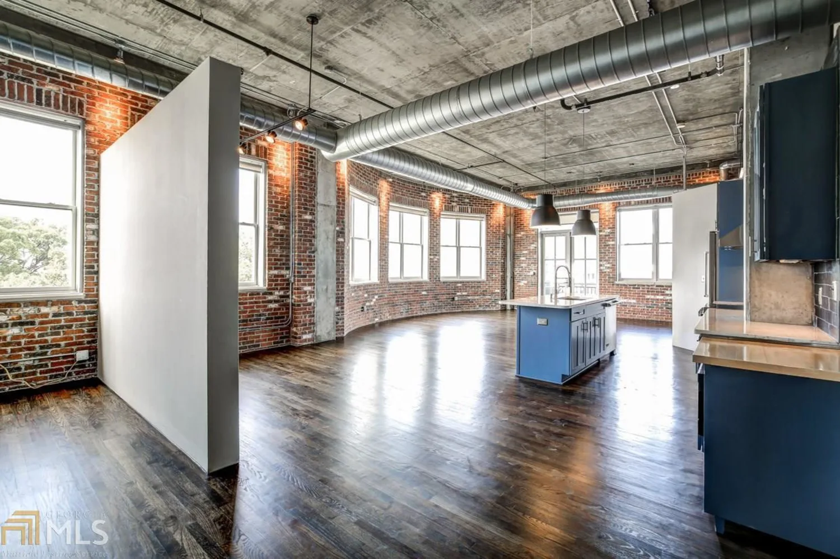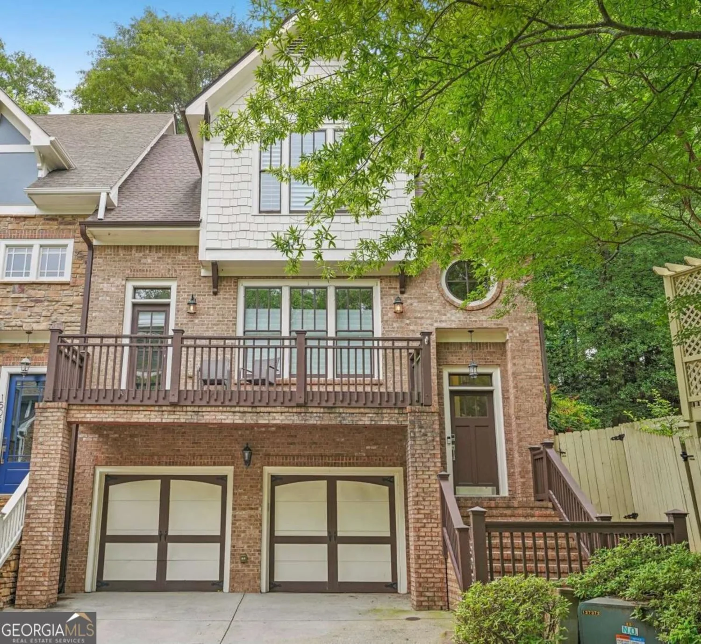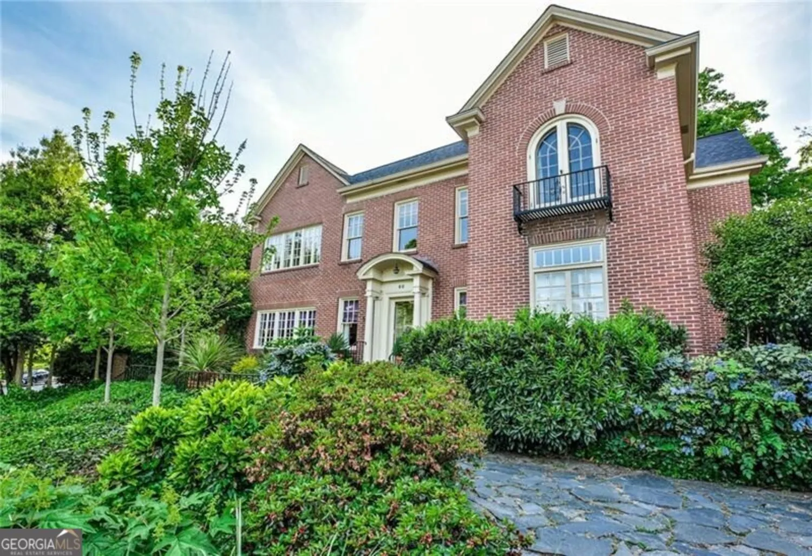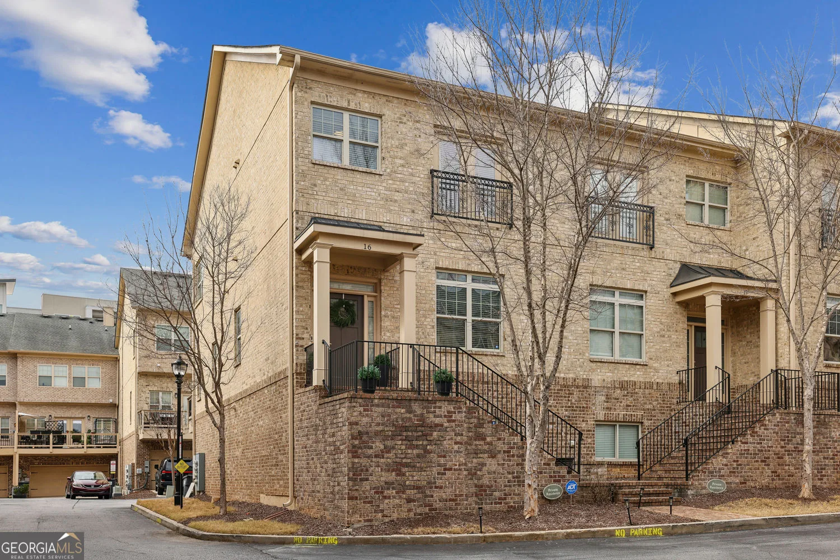517 princeton way neAtlanta, GA 30307
517 princeton way neAtlanta, GA 30307
Description
Charming 3-Bed, 2.5-Bath Bungalow in Emory Grove. This beautifully updated three-bedroom, two-and-a-half-bath bungalow is located on a quiet street in Emory Grove with a private entrance to Princeton Park. The main level features an open floor plan with hardwood floors, two living spaces, a private sunroom perfect for an office, renovated kitchen and half bath, skylights, and two fireplaces. A large wall of windows opens to a screened-in porch, patio, and expansive backyard, with nature trails leading to the park. Two stone patios sit on each side of the screened in porch for all of your outdoor entertaining. The ownerCOs suite, also on the main level, includes a seating area, built-in storage, and a renovated en-suite bath. Upstairs, two bedrooms share a full bath and offer plenty of natural light. The basement/garage provides parking for one car, a workbench, and additional storage. The expansive backyard offers plenty of space to relax or play. Pets welcome!
Property Details for 517 Princeton Way NE
- Subdivision ComplexNone
- Architectural StyleBrick 4 Side, Traditional
- Parking FeaturesGarage
- Property AttachedYes
- Waterfront FeaturesNo Dock Or Boathouse
LISTING UPDATED:
- StatusClosed
- MLS #10501212
- Days on Site35
- MLS TypeResidential Lease
- Year Built1940
- Lot Size0.23 Acres
- CountryDeKalb
LISTING UPDATED:
- StatusClosed
- MLS #10501212
- Days on Site35
- MLS TypeResidential Lease
- Year Built1940
- Lot Size0.23 Acres
- CountryDeKalb
Building Information for 517 Princeton Way NE
- StoriesMulti/Split
- Year Built1940
- Lot Size0.2300 Acres
Payment Calculator
Term
Interest
Home Price
Down Payment
The Payment Calculator is for illustrative purposes only. Read More
Property Information for 517 Princeton Way NE
Summary
Location and General Information
- Community Features: Park, Street Lights, Near Shopping
- Directions: Use GPS. Owner occupied, please provide 24-48 hour notice for all showings. Pets on premises
- Coordinates: 33.790988,-84.312028
School Information
- Elementary School: Fernbank
- Middle School: Druid Hills
- High School: Druid Hills
Taxes and HOA Information
- Parcel Number: 18 052 09 011
- Association Fee Includes: None
Virtual Tour
Parking
- Open Parking: No
Interior and Exterior Features
Interior Features
- Cooling: Central Air, Heat Pump
- Heating: Forced Air, Heat Pump
- Appliances: Dishwasher, Disposal, Dryer, Microwave, Refrigerator, Washer
- Basement: Crawl Space
- Fireplace Features: Family Room, Living Room
- Flooring: Hardwood
- Interior Features: Bookcases, High Ceilings, Master On Main Level
- Levels/Stories: Multi/Split
- Window Features: Double Pane Windows
- Kitchen Features: Breakfast Area, Breakfast Bar, Kitchen Island, Solid Surface Counters, Walk-in Pantry
- Main Bedrooms: 1
- Total Half Baths: 1
- Bathrooms Total Integer: 3
- Main Full Baths: 1
- Bathrooms Total Decimal: 2
Exterior Features
- Construction Materials: Brick
- Fencing: Back Yard, Fenced, Privacy
- Patio And Porch Features: Patio, Screened
- Roof Type: Composition
- Security Features: Carbon Monoxide Detector(s)
- Laundry Features: Common Area
- Pool Private: No
Property
Utilities
- Sewer: Public Sewer
- Utilities: Cable Available, Electricity Available, High Speed Internet, Phone Available, Sewer Available, Water Available
- Water Source: Public
Property and Assessments
- Home Warranty: No
- Property Condition: Resale
Green Features
Lot Information
- Common Walls: No Common Walls
- Lot Features: Private
- Waterfront Footage: No Dock Or Boathouse
Multi Family
- Number of Units To Be Built: Square Feet
Rental
Rent Information
- Land Lease: No
Public Records for 517 Princeton Way NE
Home Facts
- Beds3
- Baths2
- StoriesMulti/Split
- Lot Size0.2300 Acres
- StyleSingle Family Residence
- Year Built1940
- APN18 052 09 011
- CountyDeKalb
- Fireplaces1


