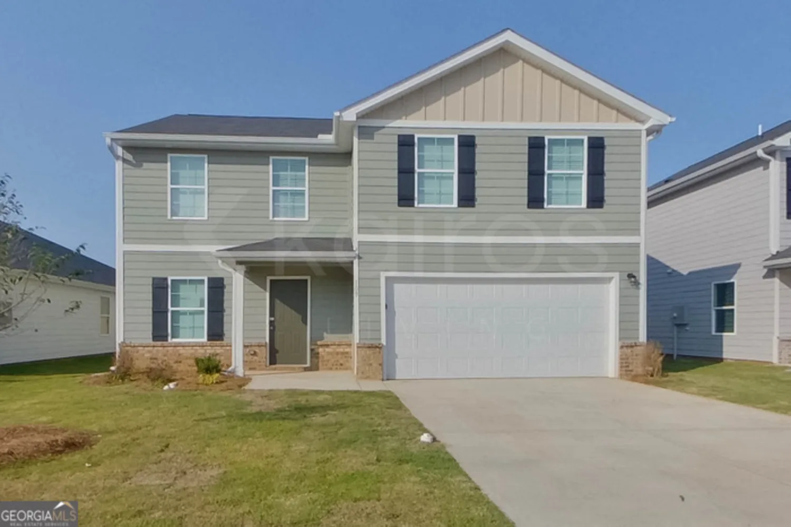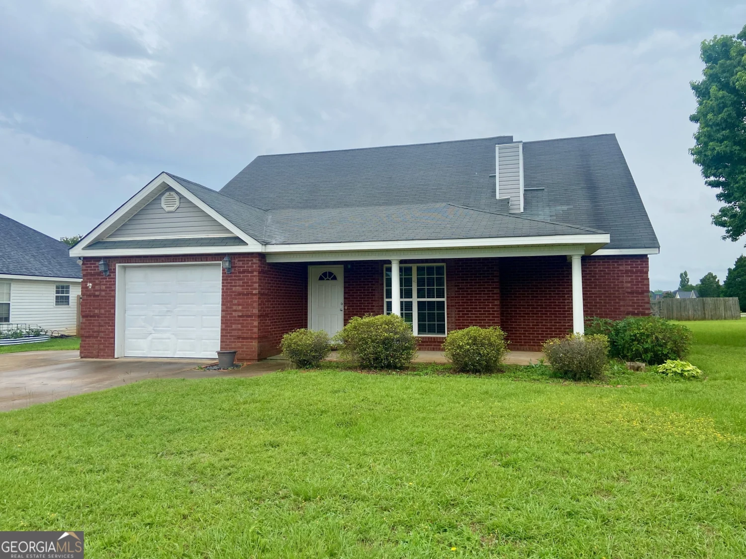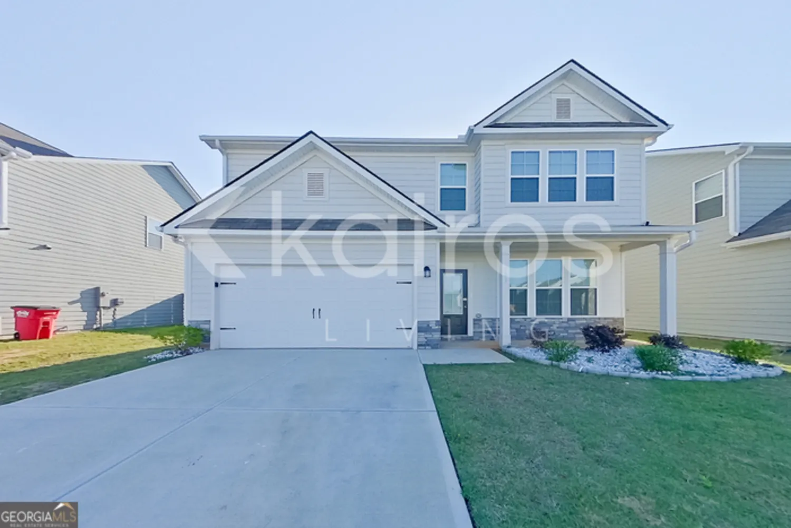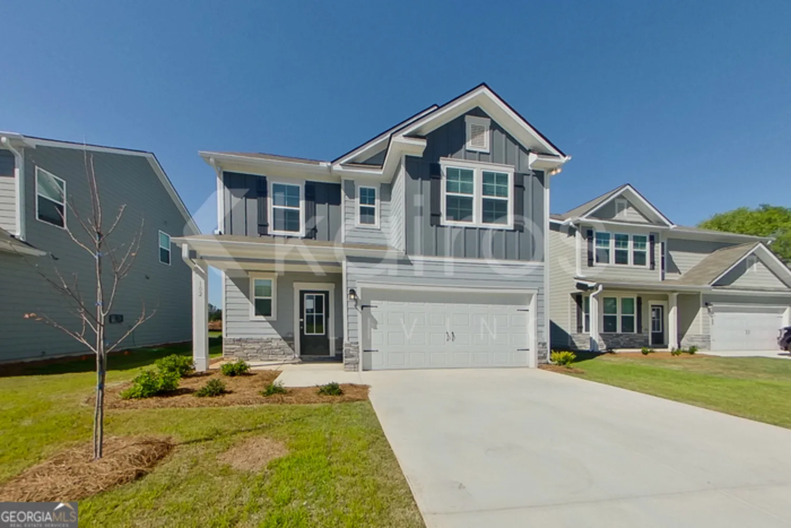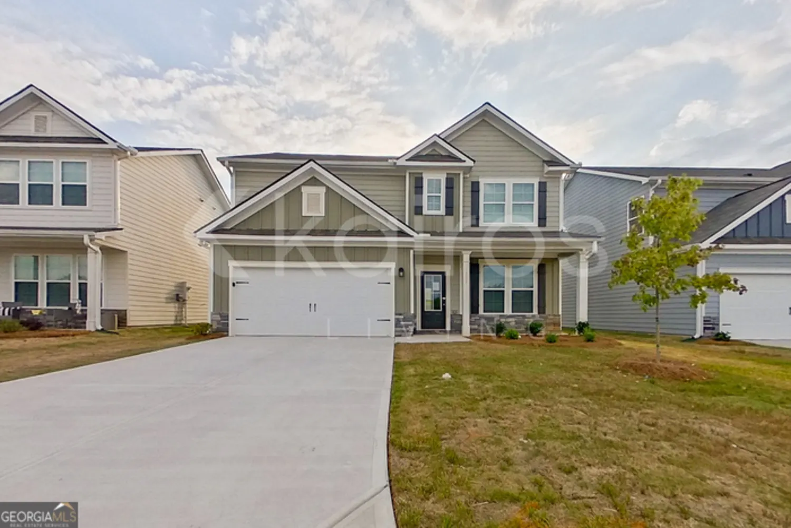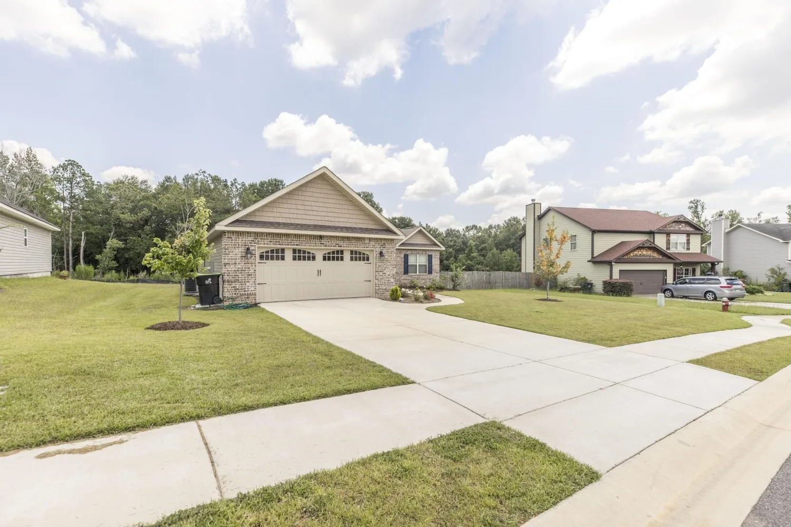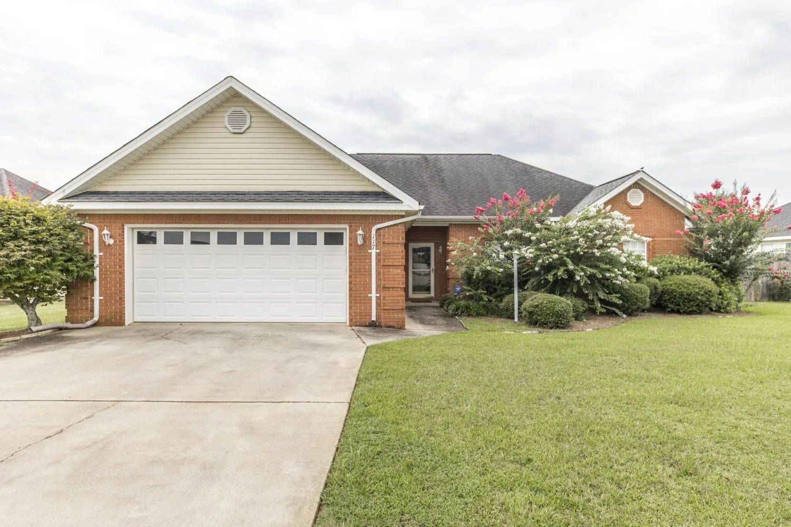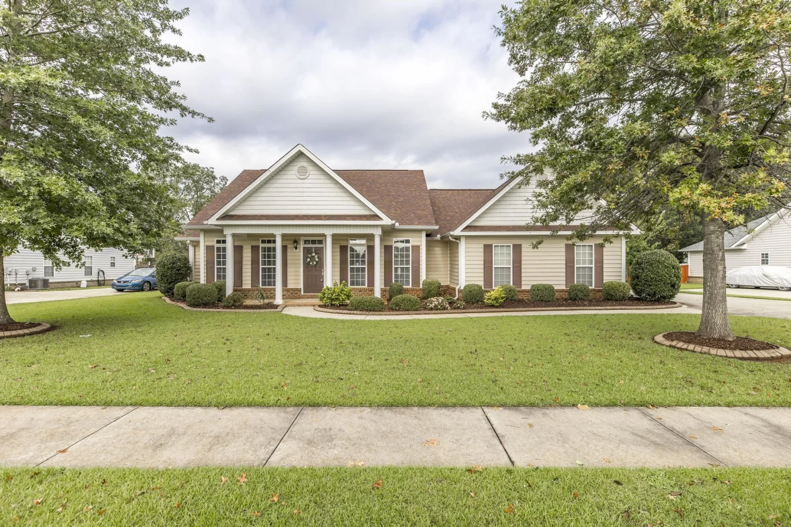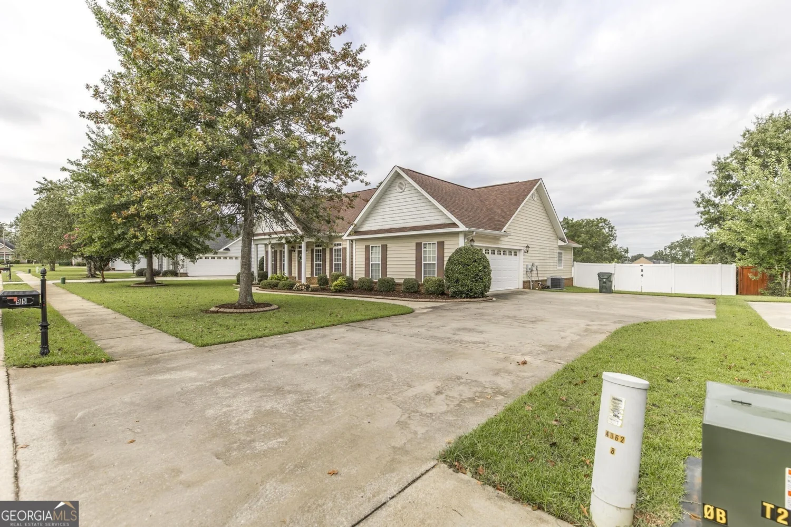110 price mill trailWarner Robins, GA 31093
110 price mill trailWarner Robins, GA 31093
Description
Welcome to Old Stone Crossing! This stunning, brand-new single-family home in Warner Robins boasts 4 bedrooms and 2.5 bathrooms, hardwood floors, granite countertops, W/D hook-ups, and a two-car garage. Old Stone Crossing is located just 15 minutes from Robins Air Force Base, less than 30 minutes from downtown Macon, and is easily accessible to I-75. This home is cat and dog friendly with no breed restrictions. Long-term leases available and 24/7 Emergency Maintenance provided! Please see last photo in reel for all applicable DISCLAIMERS. Visit our Kairos Living website to tour this home on your schedule with our "Self Tour" feature and apply today! Please Note: The advertised rent amount covers the base rent only. Additional monthly charges include a $29.99 Smart Home Fee and a $9.99 Utility Management Fee. Other charges, such as pet rent, may apply depending on your specific needs.
Property Details for 110 Price Mill Trail
- Subdivision ComplexOld Stone Crossing
- Architectural StyleTraditional
- Parking FeaturesGarage
- Property AttachedNo
LISTING UPDATED:
- StatusClosed
- MLS #10501262
- Days on Site44
- MLS TypeResidential Lease
- Year Built2024
- Lot Size0.12 Acres
- CountryHouston
LISTING UPDATED:
- StatusClosed
- MLS #10501262
- Days on Site44
- MLS TypeResidential Lease
- Year Built2024
- Lot Size0.12 Acres
- CountryHouston
Building Information for 110 Price Mill Trail
- StoriesTwo
- Year Built2024
- Lot Size0.1200 Acres
Payment Calculator
Term
Interest
Home Price
Down Payment
The Payment Calculator is for illustrative purposes only. Read More
Property Information for 110 Price Mill Trail
Summary
Location and General Information
- Community Features: Sidewalks, Street Lights
- Directions: GPS
- Coordinates: 32.649274,-83.701241
School Information
- Elementary School: Eagle Springs
- Middle School: Thomson
- High School: Northside
Taxes and HOA Information
- Parcel Number: 0C0320 520000
- Association Fee Includes: Other
Virtual Tour
Parking
- Open Parking: No
Interior and Exterior Features
Interior Features
- Cooling: Central Air
- Heating: Central
- Appliances: Dishwasher, Microwave, Oven/Range (Combo), Refrigerator
- Basement: None
- Flooring: Carpet, Laminate
- Interior Features: Double Vanity
- Levels/Stories: Two
- Total Half Baths: 1
- Bathrooms Total Integer: 3
- Bathrooms Total Decimal: 2
Exterior Features
- Construction Materials: Vinyl Siding
- Roof Type: Composition
- Laundry Features: In Hall
- Pool Private: No
Property
Utilities
- Sewer: Public Sewer
- Utilities: Cable Available, Electricity Available, High Speed Internet, Water Available
- Water Source: Public
Property and Assessments
- Home Warranty: No
- Property Condition: New Construction
Green Features
Lot Information
- Above Grade Finished Area: 2014
- Lot Features: None
Multi Family
- Number of Units To Be Built: Square Feet
Rental
Rent Information
- Land Lease: No
- Occupant Types: Vacant
Public Records for 110 Price Mill Trail
Home Facts
- Beds4
- Baths2
- Total Finished SqFt2,014 SqFt
- Above Grade Finished2,014 SqFt
- StoriesTwo
- Lot Size0.1200 Acres
- StyleSingle Family Residence
- Year Built2024
- APN0C0320 520000
- CountyHouston


