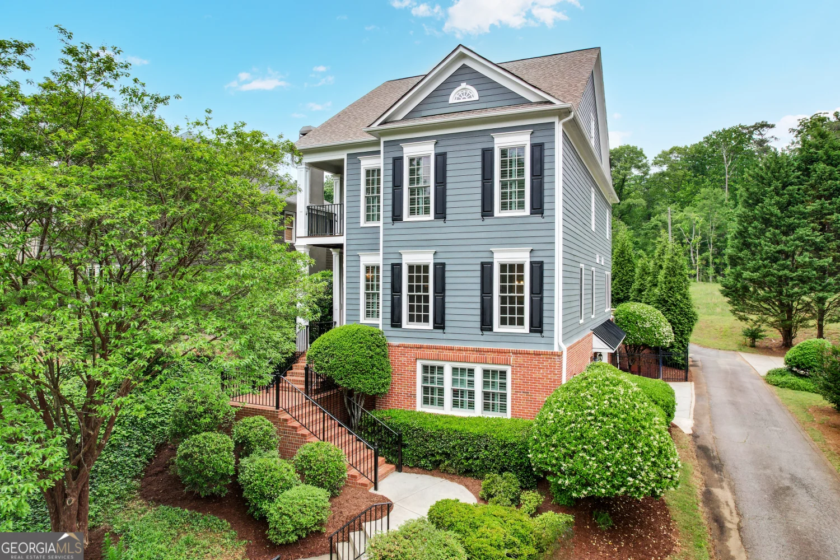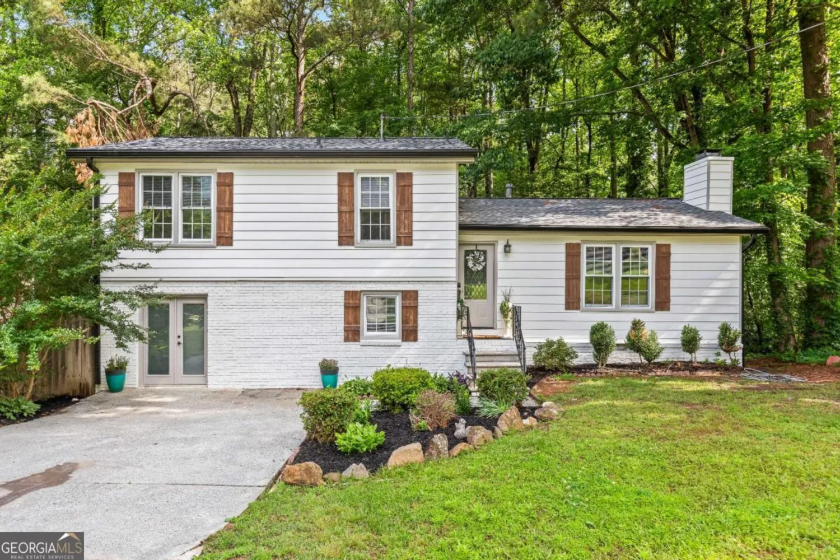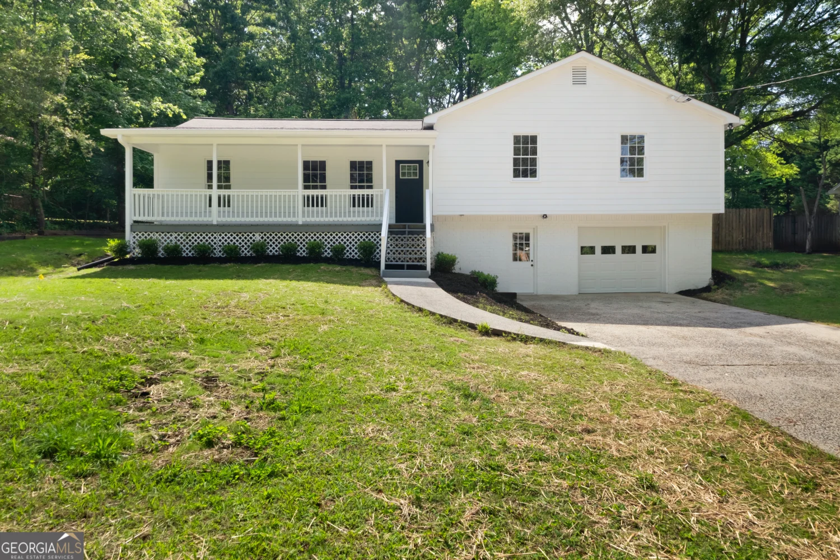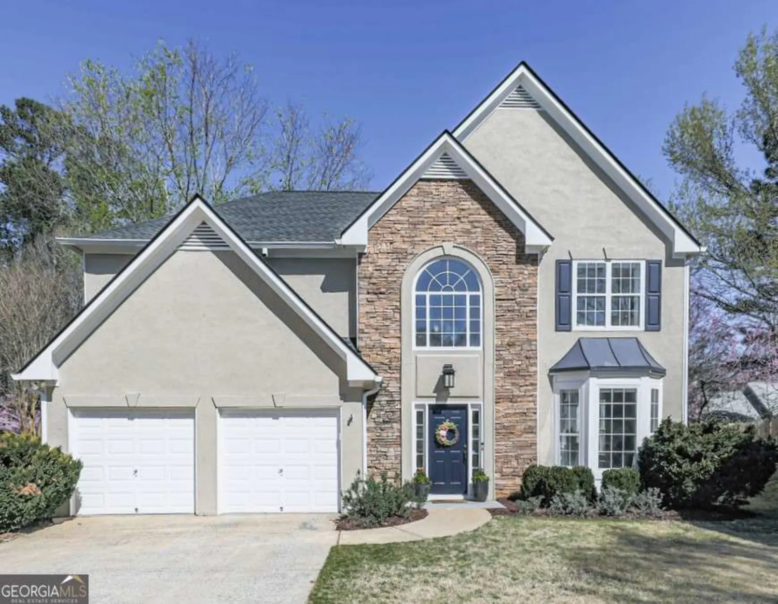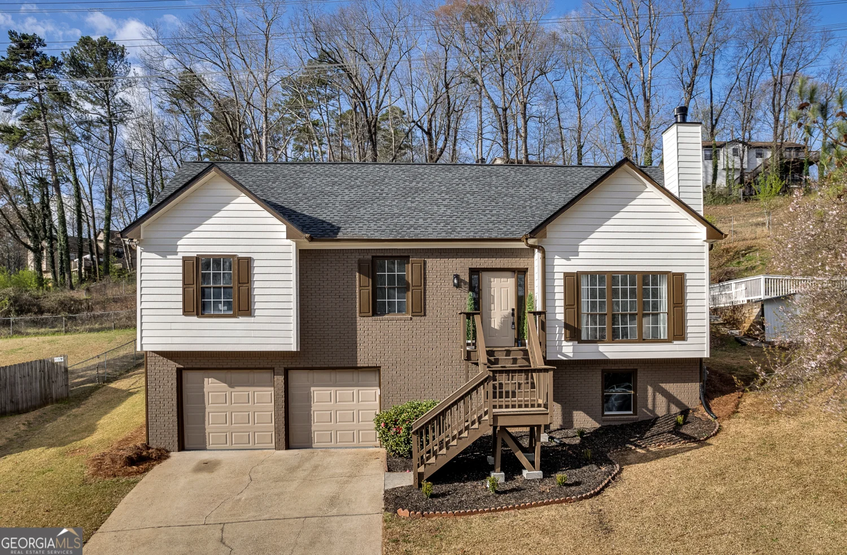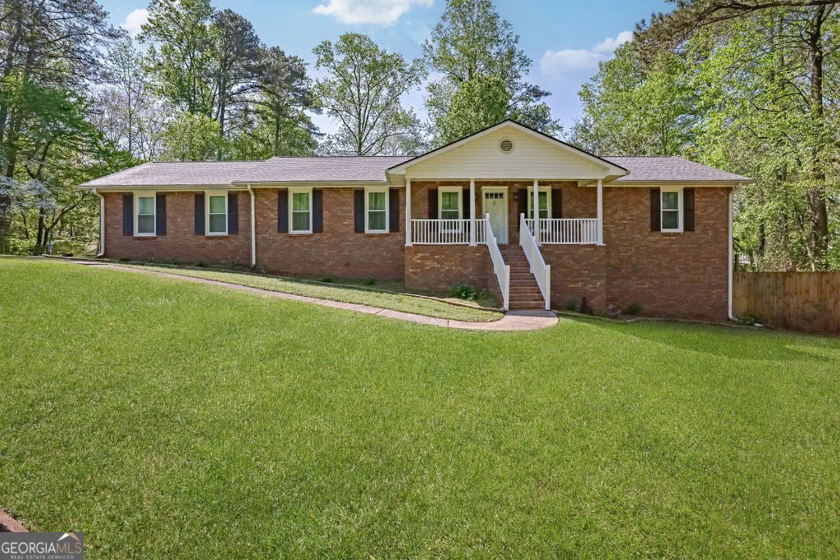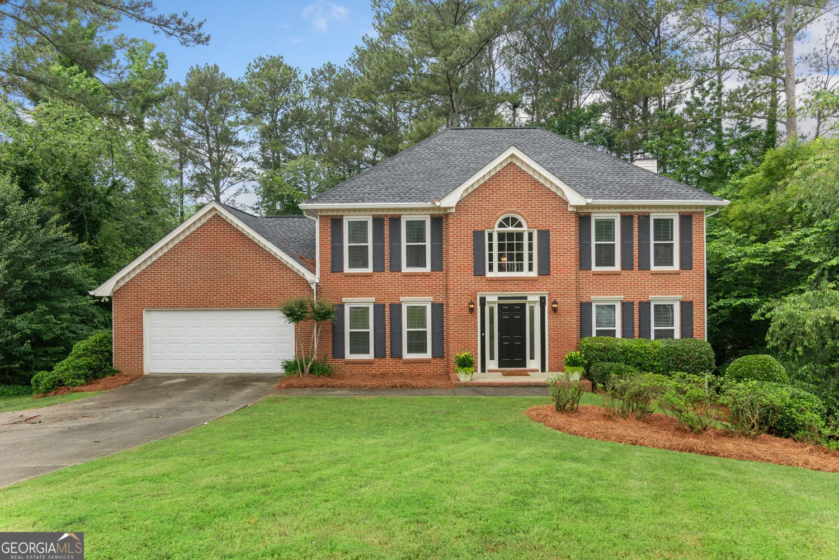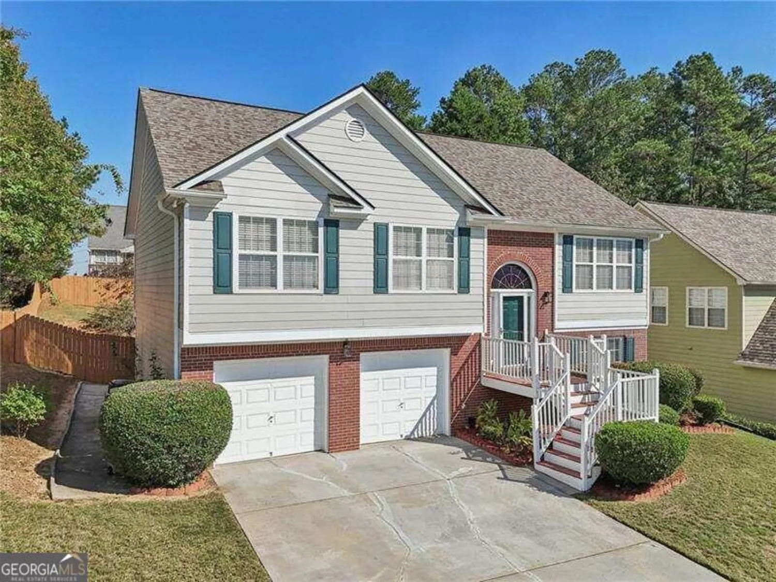209 lakeside drive nwKennesaw, GA 30144
209 lakeside drive nwKennesaw, GA 30144
Description
You could own this stately, updated 4 bed, 3.5 bath home in a sought-after swim/tennis, lake community with great Cobb schools. Offering the perfect blend of comfort, style, and convenience, this home features spacious living areas, modern finishes, and access to incredible community amenities. An elegant Foyer with hardwood floors, dentil molding, and updated handrail and lighting welcomes you as you enter the home. The large Living room is perfect for an office or formal living space. The huge Eat-In Kitchen was totally remodeled and opened up and provides ample space for cooking and entertaining. Kitchen features tons of granite counter tops for plenty of counter space, oversized center island for more storage and dining for 4, stainless Jenn-Air fridge, new stainless double oven, new down-draft cooktop, updated cabinetry, updated lighting, tile backsplash, and bay window that opens onto a large back deck. The kitchen also has bar seating for 4. The Dining area has plenty of room to seat 6 to 8 additional guests. The guest bath on the main has also been updated. Next, enter the large Family room with elegant dentil molding, heavy wainscoting, elegant brick fireplace, built-in bookcases, plantation shutters, with large bay window that opens to the screened porch with a cathedral ceiling and that overlooks the private, fenced, wooded back yard. Upstairs, the oversized Master bedroom has a large Walk-In closet, crown molding, cathedral ceiling, and hardwood flooring. French doors open to the Master bath that is fully remodeled with a soaring cathedral ceiling, custom double vanity with quartz countertop, new plumbing and light fixtures, large tile shower, tile flooring, and beautiful leaded glass window. The remodeled hall bath upstairs has a double vanity with a granite countertop, tile floor, tile bath, and updated plumbing and lighting fixtures. The 3 additional upstairs bedrooms are very roomy with plenty of space and updated carpeting. The basement has full bath, closet, and two finished rooms that could easily be used for 5th bedroom, exercise room, office, etc. Two insulated garage doors were recently installed with new garage door openers. The roof is 5 yrs old, HVAC systems are 5 yrs old, and the water heater is 2 months old. This house really is in move-in condition. Chastain Lakes is a beautiful neighborhood of custom homes perfect for walking, biking and there are two large lakes, a doc, large swimming pool, tennis courts, and a playground. This home is located in a top-rated school district and is convenient to shopping, dining, and near major highways for quick commute ease of commute. Don't miss the opportunity to call this exceptional property home. Schedule your private tour today!
Property Details for 209 Lakeside Drive NW
- Subdivision ComplexCHASTAIN LAKES
- Architectural StyleBrick Front, Traditional
- Num Of Parking Spaces2
- Parking FeaturesGarage, Garage Door Opener, Side/Rear Entrance
- Property AttachedYes
LISTING UPDATED:
- StatusActive Under Contract
- MLS #10501303
- Days on Site8
- Taxes$4,706 / year
- HOA Fees$1,000 / month
- MLS TypeResidential
- Year Built1987
- Lot Size0.36 Acres
- CountryCobb
LISTING UPDATED:
- StatusActive Under Contract
- MLS #10501303
- Days on Site8
- Taxes$4,706 / year
- HOA Fees$1,000 / month
- MLS TypeResidential
- Year Built1987
- Lot Size0.36 Acres
- CountryCobb
Building Information for 209 Lakeside Drive NW
- StoriesTwo
- Year Built1987
- Lot Size0.3580 Acres
Payment Calculator
Term
Interest
Home Price
Down Payment
The Payment Calculator is for illustrative purposes only. Read More
Property Information for 209 Lakeside Drive NW
Summary
Location and General Information
- Community Features: Lake, Playground, Pool, Street Lights, Tennis Court(s), Near Public Transport, Walk To Schools, Near Shopping
- Directions: I-575 North to Chastain Rd Exit 3. Right on Chastain Road. Next left on Chastain Lakes Drive. Next left onto Lakeside Dr.. Pass the lake on your right and the house is just down on your left.
- Coordinates: 34.041582,-84.56214
School Information
- Elementary School: Chalker
- Middle School: Palmer
- High School: Kell
Taxes and HOA Information
- Parcel Number: 16035700080
- Tax Year: 2024
- Association Fee Includes: Swimming, Tennis
Virtual Tour
Parking
- Open Parking: No
Interior and Exterior Features
Interior Features
- Cooling: Ceiling Fan(s), Central Air, Electric
- Heating: Central, Forced Air, Natural Gas
- Appliances: Cooktop, Dishwasher, Disposal, Double Oven, Gas Water Heater, Refrigerator, Stainless Steel Appliance(s)
- Basement: Bath Finished, Finished
- Fireplace Features: Family Room, Gas Starter
- Flooring: Carpet, Hardwood, Laminate, Tile
- Interior Features: Bookcases, Double Vanity, High Ceilings, Rear Stairs, Separate Shower, Tile Bath, Vaulted Ceiling(s), Walk-In Closet(s)
- Levels/Stories: Two
- Window Features: Bay Window(s), Window Treatments
- Kitchen Features: Breakfast Area, Breakfast Bar, Breakfast Room, Kitchen Island, Pantry, Solid Surface Counters
- Total Half Baths: 1
- Bathrooms Total Integer: 4
- Bathrooms Total Decimal: 3
Exterior Features
- Construction Materials: Other
- Fencing: Back Yard, Wood
- Patio And Porch Features: Deck, Screened
- Roof Type: Composition
- Laundry Features: In Kitchen
- Pool Private: No
Property
Utilities
- Sewer: Public Sewer
- Utilities: Cable Available, Electricity Available, Natural Gas Available, Phone Available, Sewer Available, Underground Utilities, Water Available
- Water Source: Public
- Electric: 220 Volts
Property and Assessments
- Home Warranty: Yes
- Property Condition: Resale
Green Features
Lot Information
- Above Grade Finished Area: 2476
- Common Walls: No Common Walls
- Lot Features: Private
Multi Family
- Number of Units To Be Built: Square Feet
Rental
Rent Information
- Land Lease: Yes
Public Records for 209 Lakeside Drive NW
Tax Record
- 2024$4,706.00 ($392.17 / month)
Home Facts
- Beds4
- Baths3
- Total Finished SqFt2,843 SqFt
- Above Grade Finished2,476 SqFt
- Below Grade Finished367 SqFt
- StoriesTwo
- Lot Size0.3580 Acres
- StyleSingle Family Residence
- Year Built1987
- APN16035700080
- CountyCobb
- Fireplaces1


