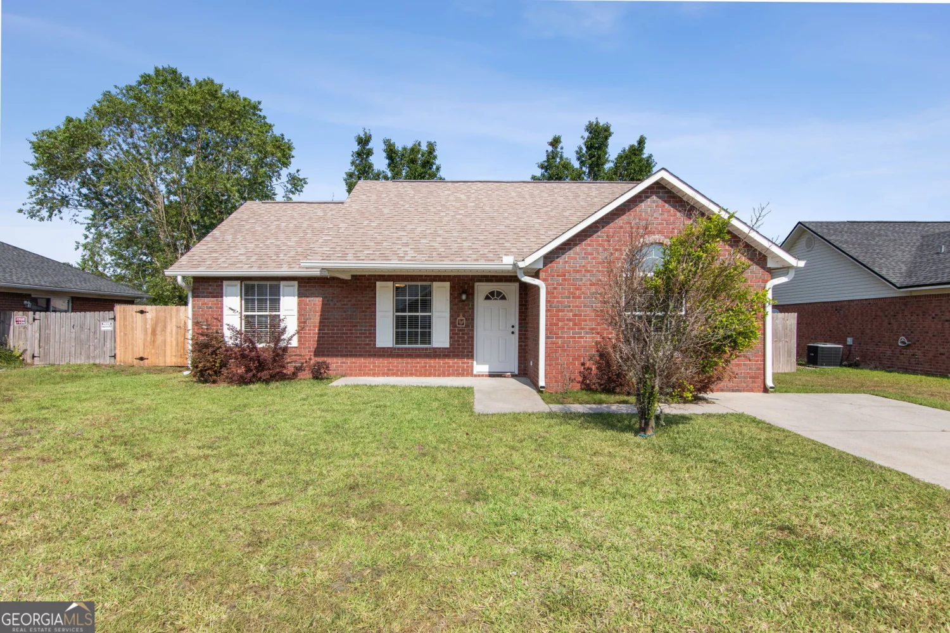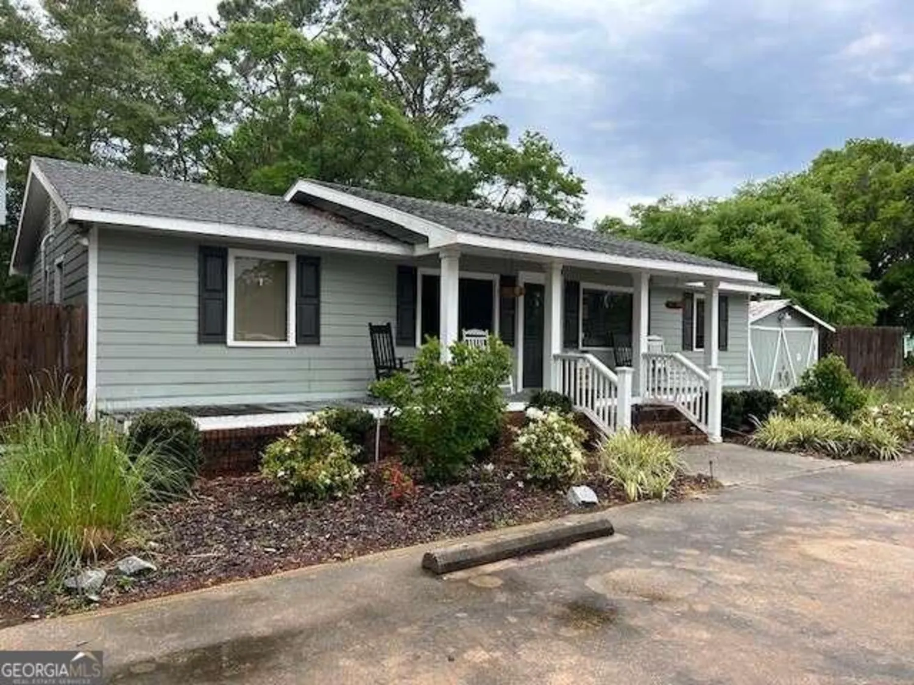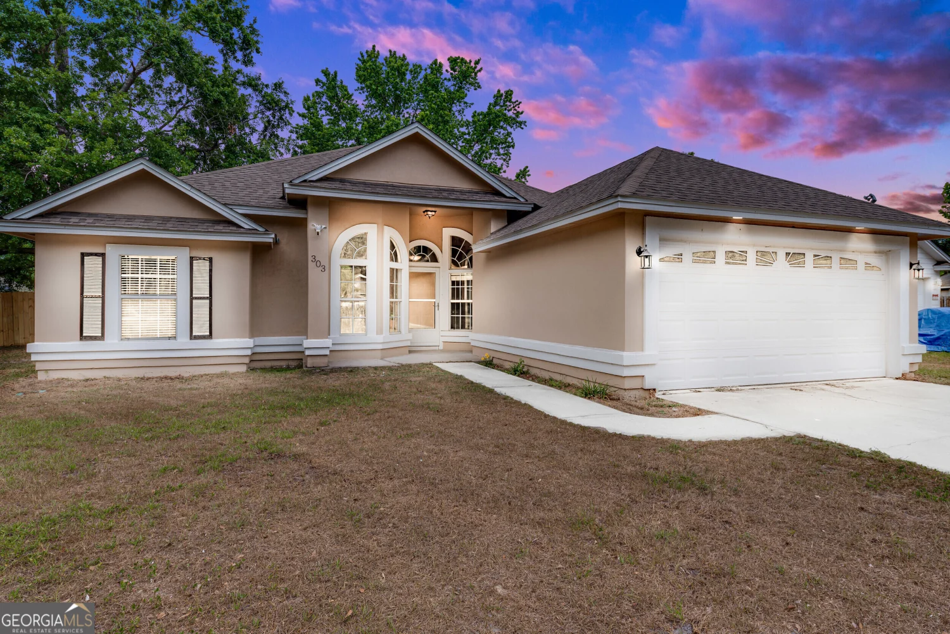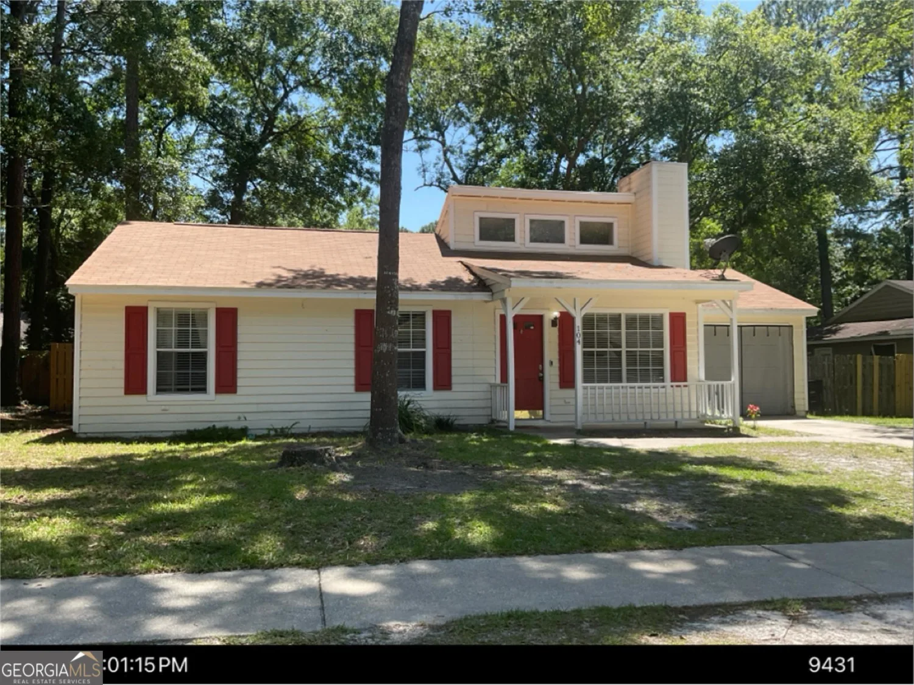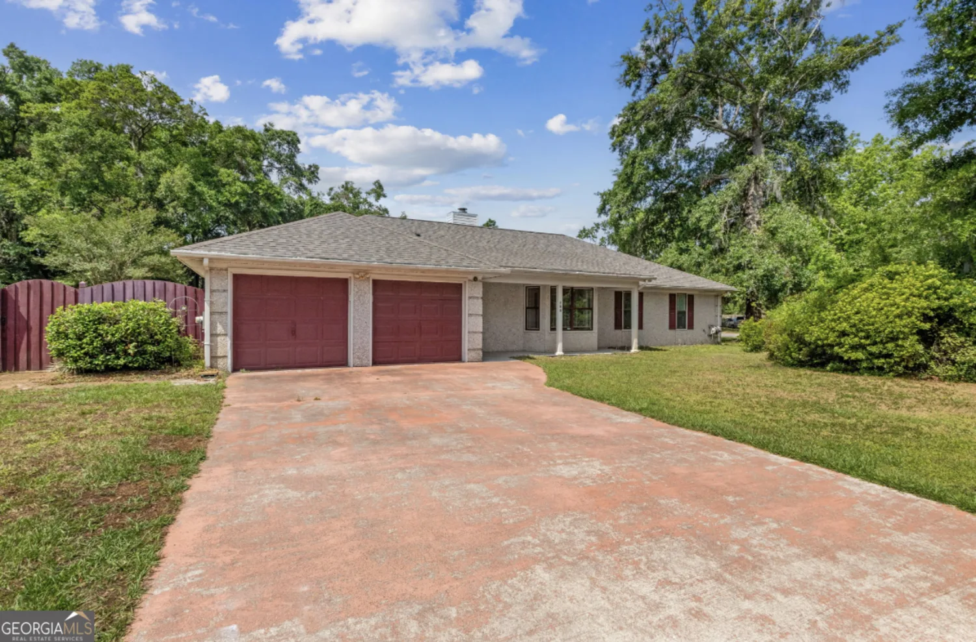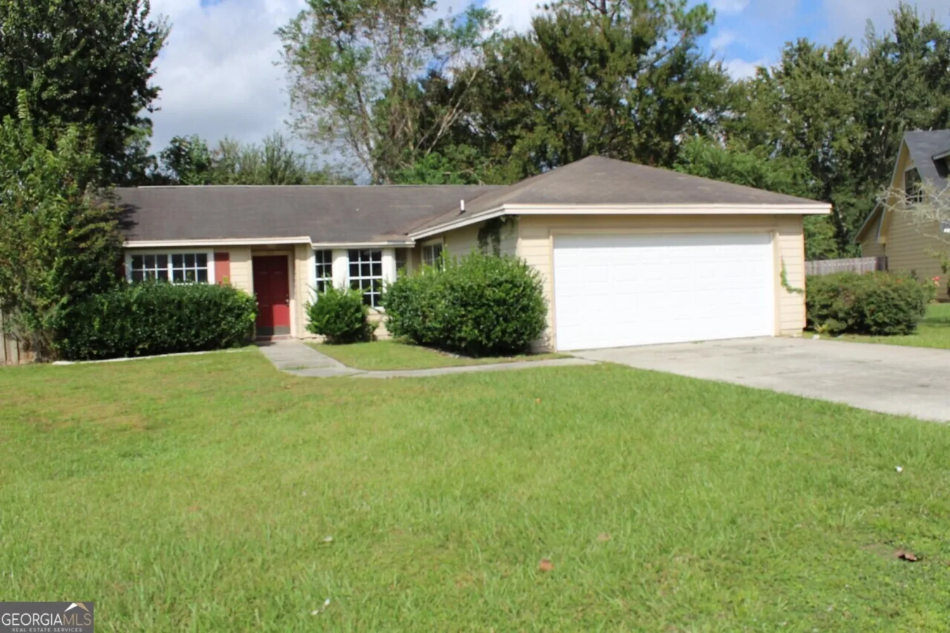976 mission trace driveSt. Marys, GA 31558
976 mission trace driveSt. Marys, GA 31558
Description
RUN don't walk to get this one before it's gone! This awesome 4 bedroom 2 bath home situated on a large corner lot is just waiting for you! The home features a split floor plan and offers a bonus/office/flex space along with a large walk in pantry/storage area. There's plenty of room in the large fenced back yard to entertain or send the kids out to play and as a bonus, the roof is just over a year old! Make your appointment today before its too late!
Property Details for 976 Mission Trace Drive
- Subdivision ComplexMission Trace
- Architectural StyleRanch
- Parking FeaturesKitchen Level, Off Street, Parking Pad
- Property AttachedNo
LISTING UPDATED:
- StatusActive
- MLS #10501311
- Days on Site27
- Taxes$2,935.75 / year
- MLS TypeResidential
- Year Built1980
- Lot Size0.19 Acres
- CountryCamden
LISTING UPDATED:
- StatusActive
- MLS #10501311
- Days on Site27
- Taxes$2,935.75 / year
- MLS TypeResidential
- Year Built1980
- Lot Size0.19 Acres
- CountryCamden
Building Information for 976 Mission Trace Drive
- StoriesOne
- Year Built1980
- Lot Size0.1900 Acres
Payment Calculator
Term
Interest
Home Price
Down Payment
The Payment Calculator is for illustrative purposes only. Read More
Property Information for 976 Mission Trace Drive
Summary
Location and General Information
- Community Features: Street Lights
- Directions: FROM THE INTERSECTION OF HWY 40/KINGS BAY ROAD, TAKE KINGS BAY ROAD NORTH TOWARD THE BASE. TURN RIGHT INTO MISSION TRACE S/D AND HOME WILL BE ON THE LEFT ON THE MAIN ROAD. LOOK FOR SALE SIGN.
- Coordinates: 30.786877,-81.590288
School Information
- Elementary School: Crooked River
- Middle School: Saint Marys
- High School: Camden County
Taxes and HOA Information
- Parcel Number: 134B 003
- Tax Year: 2024
- Association Fee Includes: None
- Tax Lot: 3
Virtual Tour
Parking
- Open Parking: Yes
Interior and Exterior Features
Interior Features
- Cooling: Electric, Ceiling Fan(s), Central Air, Heat Pump
- Heating: Electric, Central, Heat Pump
- Appliances: Electric Water Heater, Disposal, Ice Maker, Oven/Range (Combo), Refrigerator
- Basement: Concrete, None
- Flooring: Carpet, Laminate
- Interior Features: Master On Main Level, Split Bedroom Plan
- Levels/Stories: One
- Foundation: Slab
- Main Bedrooms: 4
- Bathrooms Total Integer: 2
- Main Full Baths: 2
- Bathrooms Total Decimal: 2
Exterior Features
- Construction Materials: Tabby, Wood Siding
- Fencing: Fenced
- Patio And Porch Features: Deck, Patio, Porch
- Roof Type: Composition
- Laundry Features: In Kitchen, Laundry Closet
- Pool Private: No
- Other Structures: Outbuilding
Property
Utilities
- Sewer: Public Sewer
- Utilities: Underground Utilities, Cable Available, Sewer Connected
- Water Source: Public
Property and Assessments
- Home Warranty: Yes
- Property Condition: Updated/Remodeled, Resale
Green Features
- Green Energy Efficient: Insulation
Lot Information
- Above Grade Finished Area: 1476
- Lot Features: Level
Multi Family
- Number of Units To Be Built: Square Feet
Rental
Rent Information
- Land Lease: Yes
- Occupant Types: Vacant
Public Records for 976 Mission Trace Drive
Tax Record
- 2024$2,935.75 ($244.65 / month)
Home Facts
- Beds4
- Baths2
- Total Finished SqFt1,476 SqFt
- Above Grade Finished1,476 SqFt
- StoriesOne
- Lot Size0.1900 Acres
- StyleSingle Family Residence
- Year Built1980
- APN134B 003
- CountyCamden




