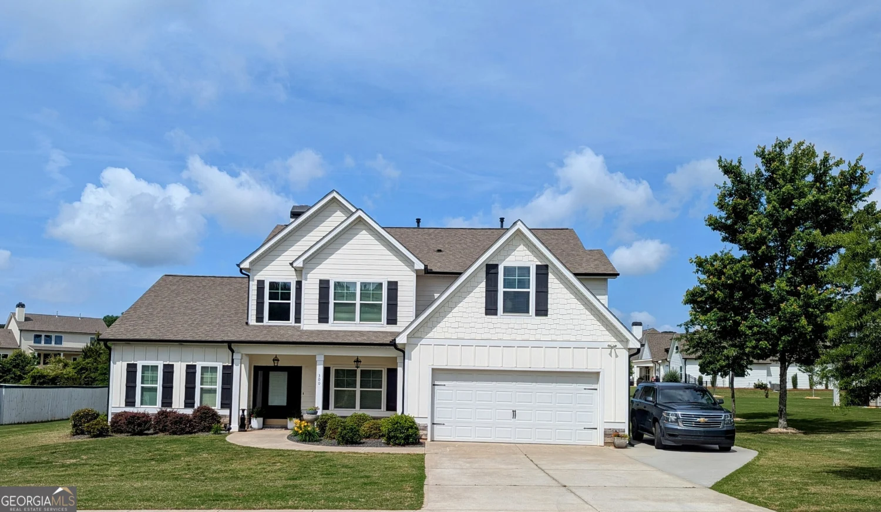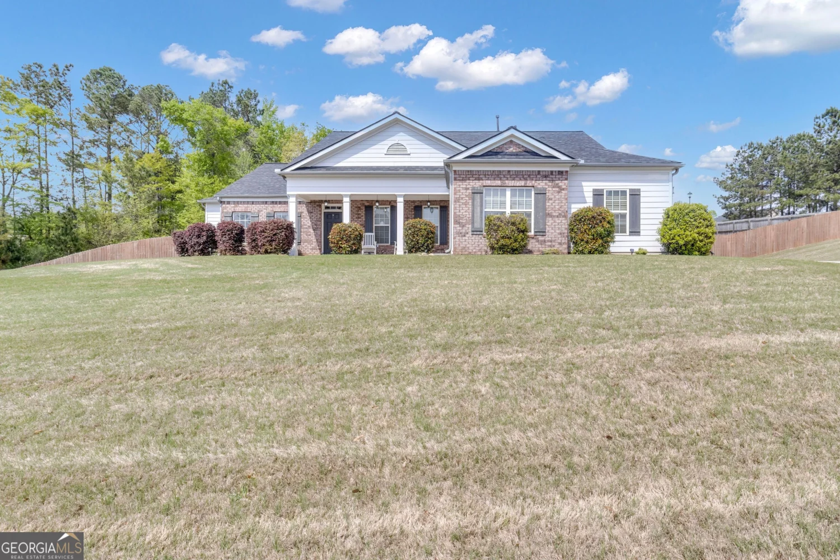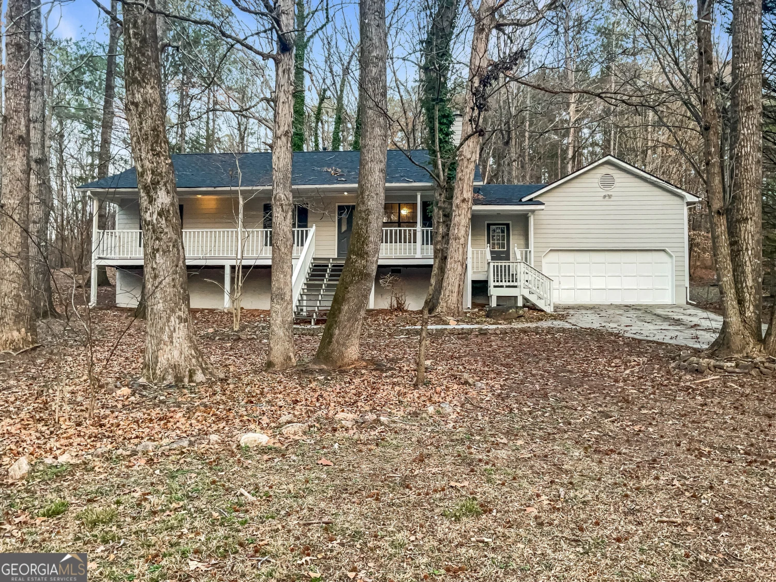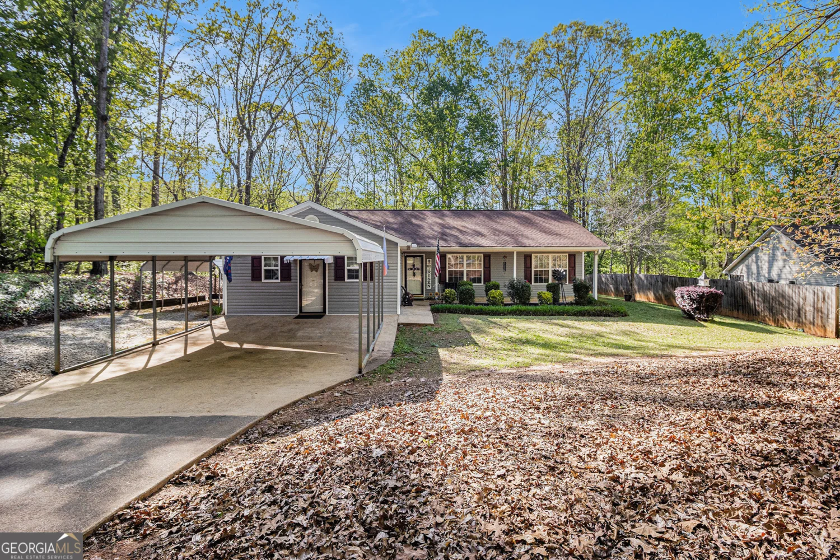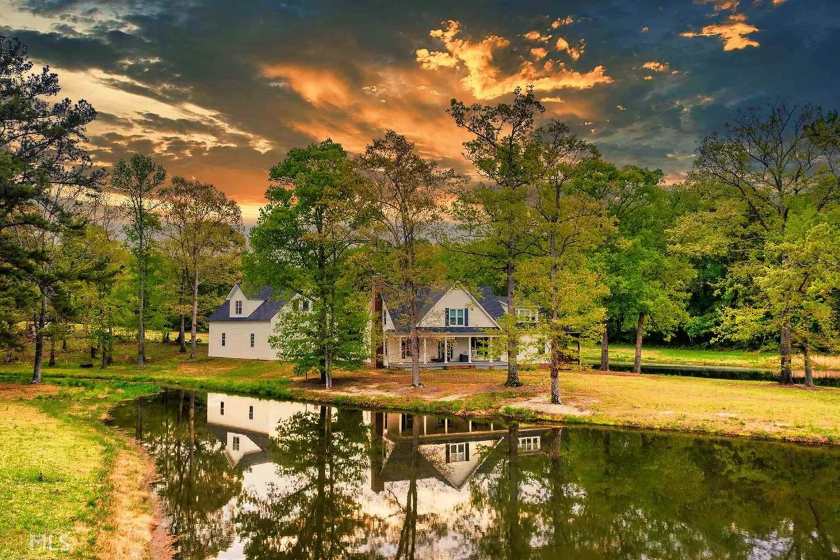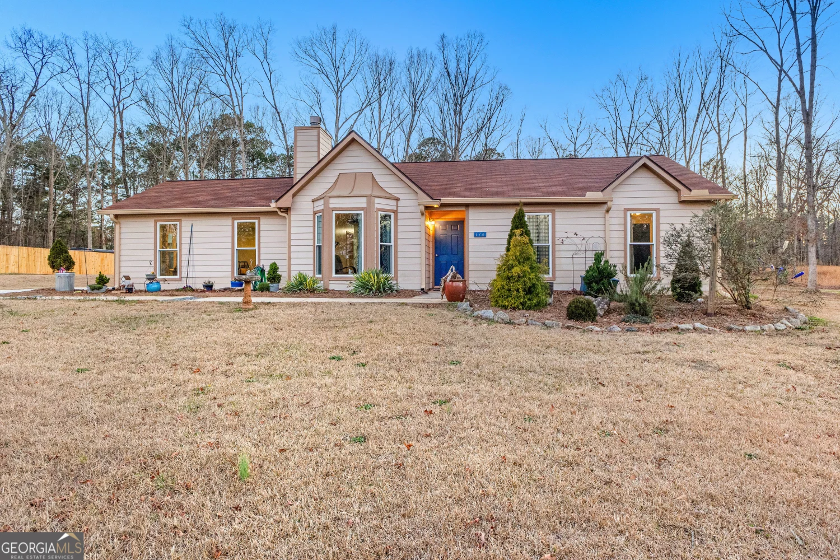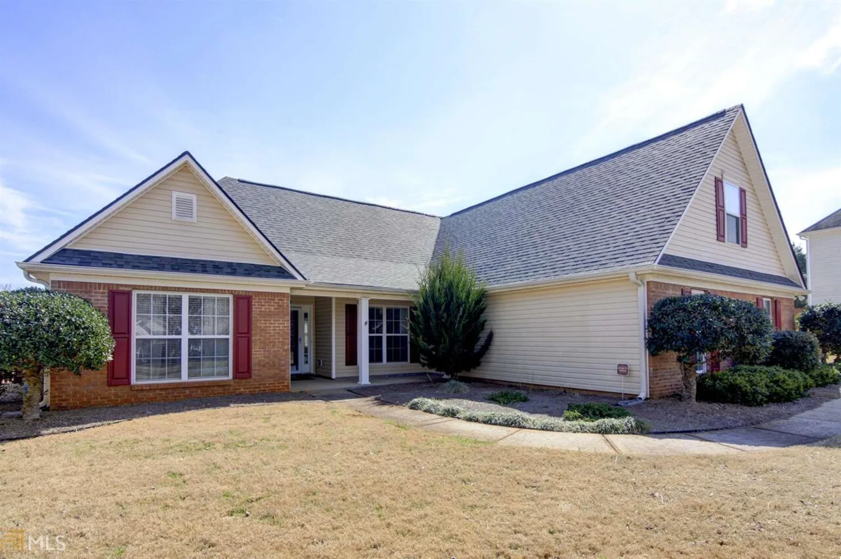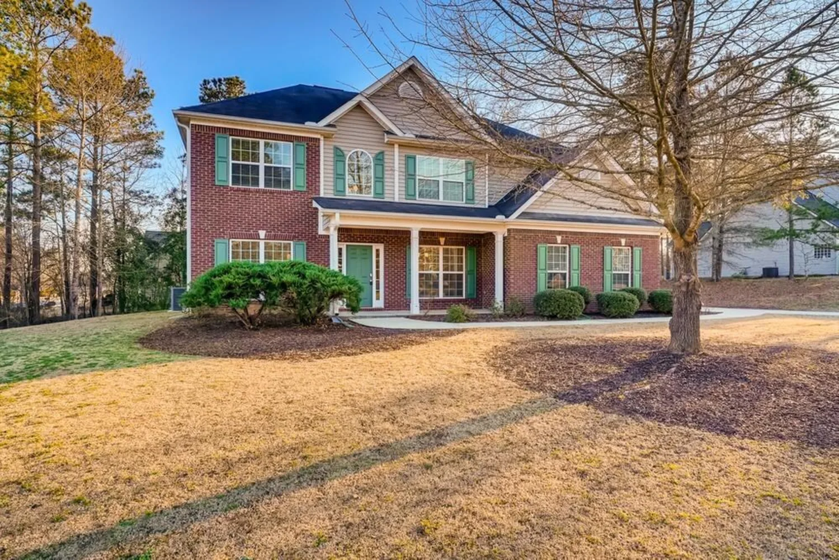60 tudor waySenoia, GA 30276
60 tudor waySenoia, GA 30276
Description
Welcome to 60 Tudor Way, a home nestled in the highly desirable Senoia, GA community. This beautifully maintained property offers a perfect blend of comfort, style, and convenience, making it an ideal choice for anyone seeking a peaceful suburban lifestyle. Relax in front of the two-sided fireplace in living room. Enjoy the primary suite on main level with walk-in closet and en-suite bathroom. Modern kitchen with appliances, stone countertops, and ample custom cabinetry. Private backyard ideal for entertaining, gardening, or relaxing. Convenient commute to Peachtree City, Newnan, and Fayetteville.
Property Details for 60 Tudor Way
- Subdivision ComplexHeritage Pointe
- Architectural StyleTraditional
- Num Of Parking Spaces2
- Parking FeaturesAttached, Garage, Garage Door Opener
- Property AttachedYes
LISTING UPDATED:
- StatusActive
- MLS #10501359
- Days on Site16
- HOA Fees$500 / month
- MLS TypeResidential
- Year Built2006
- CountryCoweta
LISTING UPDATED:
- StatusActive
- MLS #10501359
- Days on Site16
- HOA Fees$500 / month
- MLS TypeResidential
- Year Built2006
- CountryCoweta
Building Information for 60 Tudor Way
- StoriesTwo
- Year Built2006
- Lot Size0.0000 Acres
Payment Calculator
Term
Interest
Home Price
Down Payment
The Payment Calculator is for illustrative purposes only. Read More
Property Information for 60 Tudor Way
Summary
Location and General Information
- Community Features: Park, Pool, Tennis Court(s)
- Directions: GPS
- Coordinates: 33.326575,-84.549009
School Information
- Elementary School: Willis Road
- Middle School: East Coweta
- High School: East Coweta
Taxes and HOA Information
- Parcel Number: 161 1282 042
- Association Fee Includes: Maintenance Grounds, Swimming, Tennis
Virtual Tour
Parking
- Open Parking: No
Interior and Exterior Features
Interior Features
- Cooling: Central Air
- Heating: Central
- Appliances: Dishwasher, Oven/Range (Combo), Refrigerator
- Basement: None
- Fireplace Features: Factory Built, Family Room
- Flooring: Carpet, Hardwood
- Interior Features: Master On Main Level
- Levels/Stories: Two
- Foundation: Slab
- Main Bedrooms: 1
- Total Half Baths: 1
- Bathrooms Total Integer: 4
- Bathrooms Total Decimal: 3
Exterior Features
- Construction Materials: Wood Siding
- Fencing: Back Yard, Fenced
- Roof Type: Other
- Laundry Features: In Kitchen
- Pool Private: No
Property
Utilities
- Sewer: Public Sewer
- Utilities: Electricity Available
- Water Source: Public
Property and Assessments
- Home Warranty: Yes
- Property Condition: Resale
Green Features
Lot Information
- Above Grade Finished Area: 3130
- Common Walls: No Common Walls
- Lot Features: Other
Multi Family
- Number of Units To Be Built: Square Feet
Rental
Rent Information
- Land Lease: Yes
- Occupant Types: Vacant
Public Records for 60 Tudor Way
Home Facts
- Beds4
- Baths3
- Total Finished SqFt3,130 SqFt
- Above Grade Finished3,130 SqFt
- StoriesTwo
- Lot Size0.0000 Acres
- StyleSingle Family Residence
- Year Built2006
- APN161 1282 042
- CountyCoweta
- Fireplaces1


